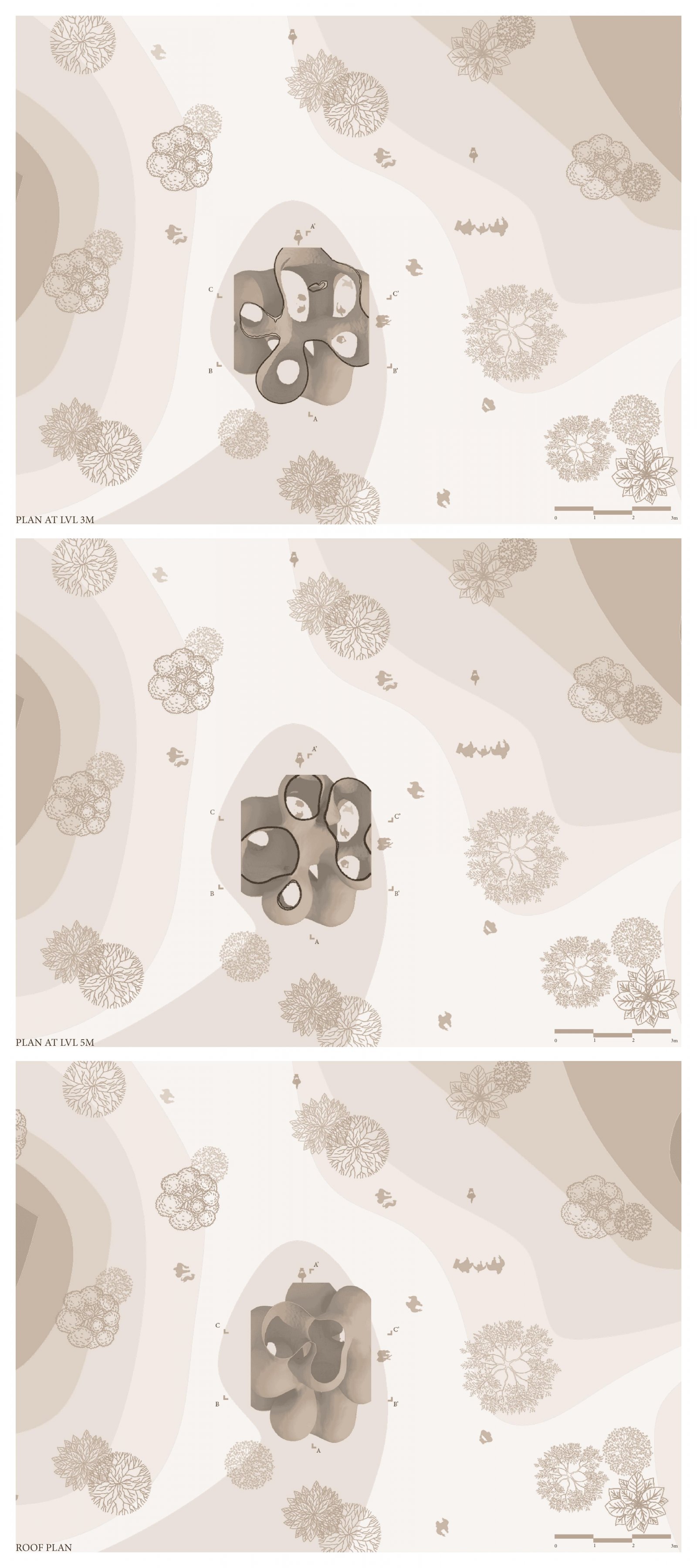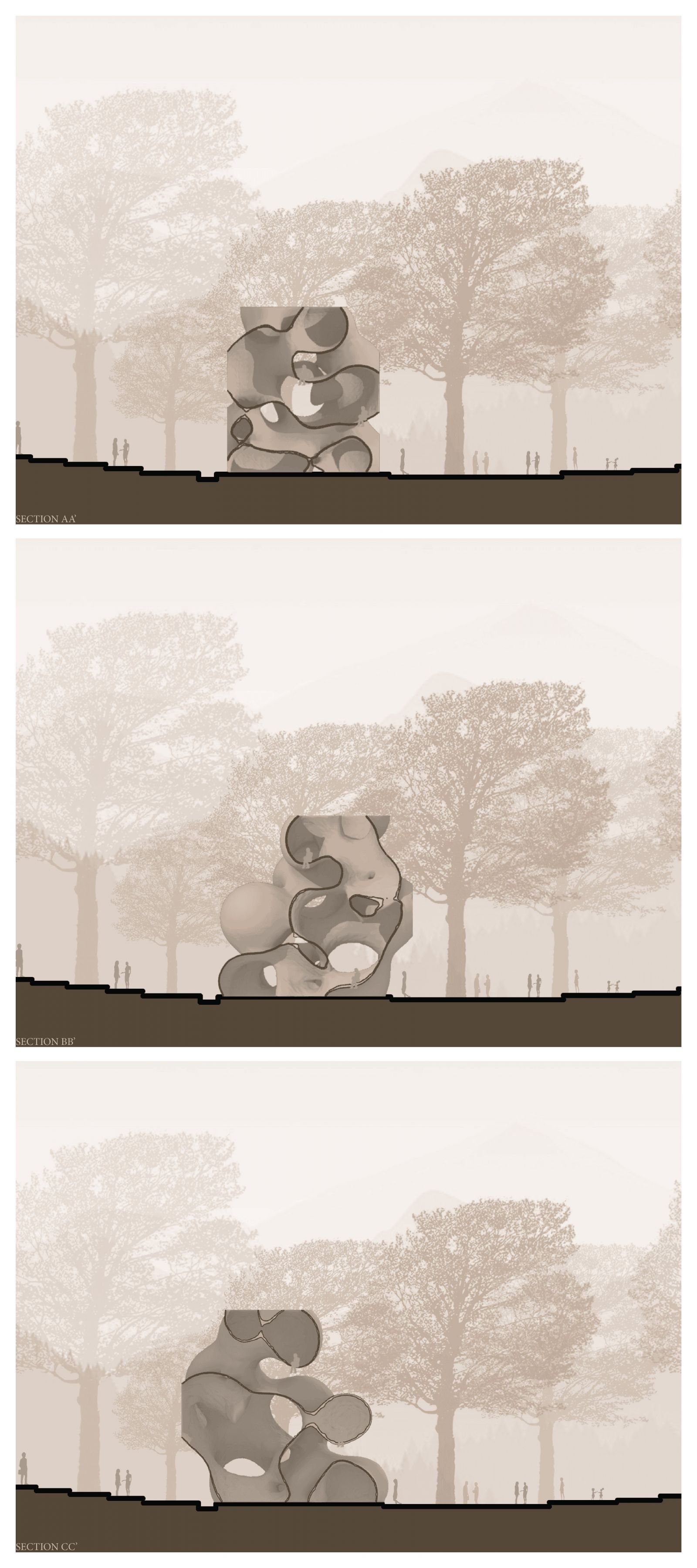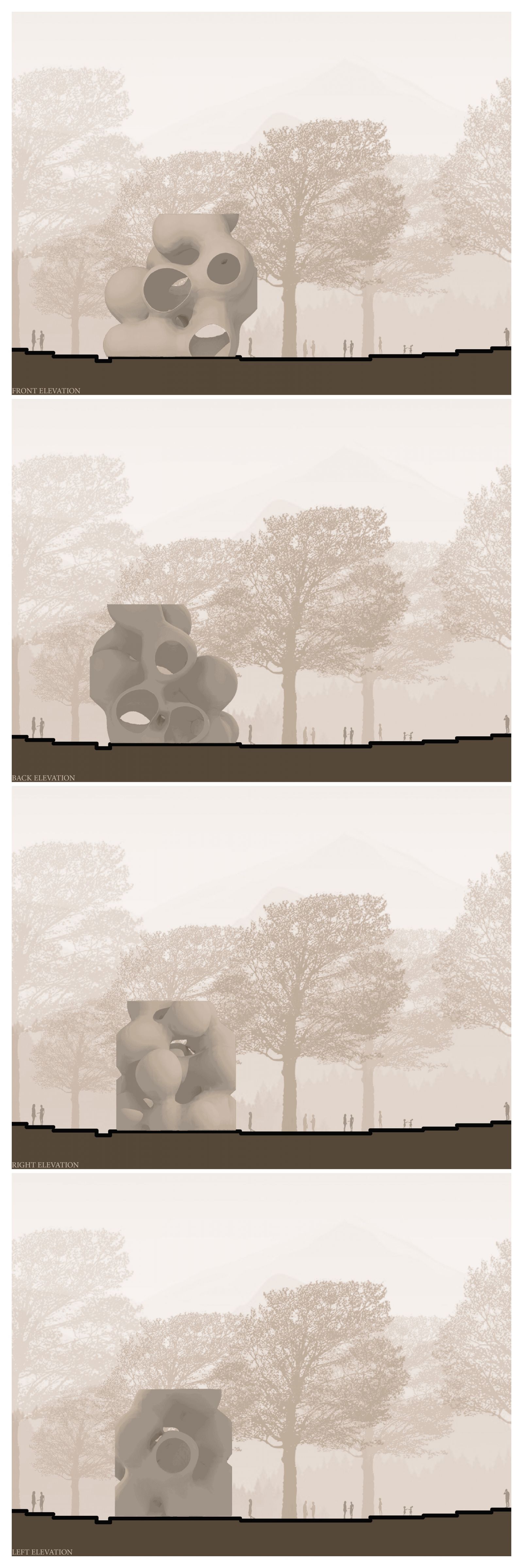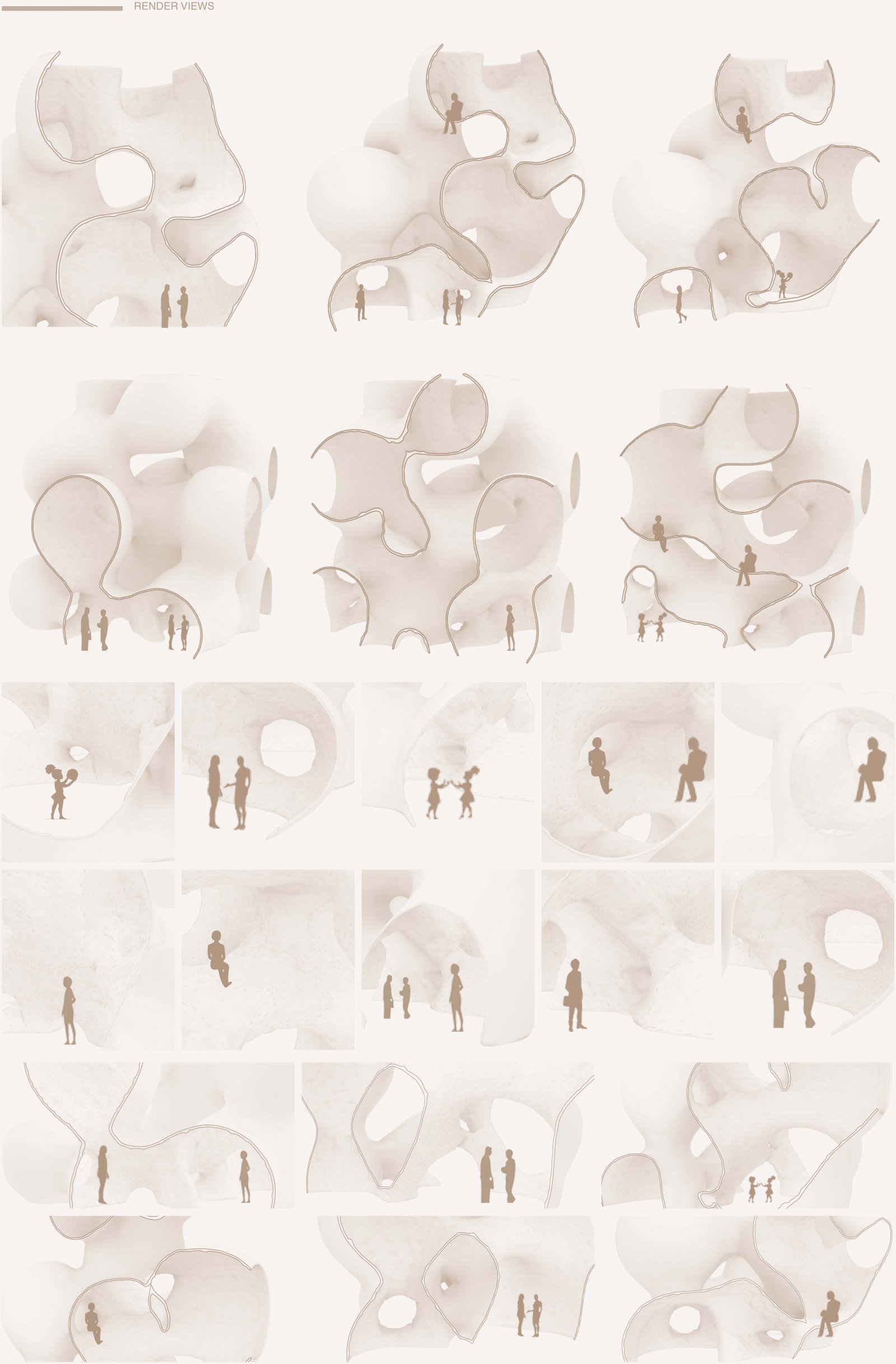Your browser is out-of-date!
For a richer surfing experience on our website, please update your browser. Update my browser now!
For a richer surfing experience on our website, please update your browser. Update my browser now!
Rooted in the principles of form-finding and material behavior, this pavilion explores the interplay between void, mass, and unvoid through ferro-concrete as both structure and skin. The process began with minimal surface experiments using Lycra stretched over flexible frames, allowing natural tension and gravity to define form. These analogue models captured the equilibrium between force and geometry, later translated into ferro-concrete to retain their organic, fluid qualities. Inspired by natural systems, the pavilion’s form evolves organically, inviting light to shape spatial experience. Designed as an inclusive space, it welcomes all age groups—children engage in playful exploration, while adults find moments to sit, pause, or move through the flowing volumes. The spatial experience shifts with light, movement, and interaction, reflecting the studio’s ethos of thinking through making and learning by doing
View Additional Work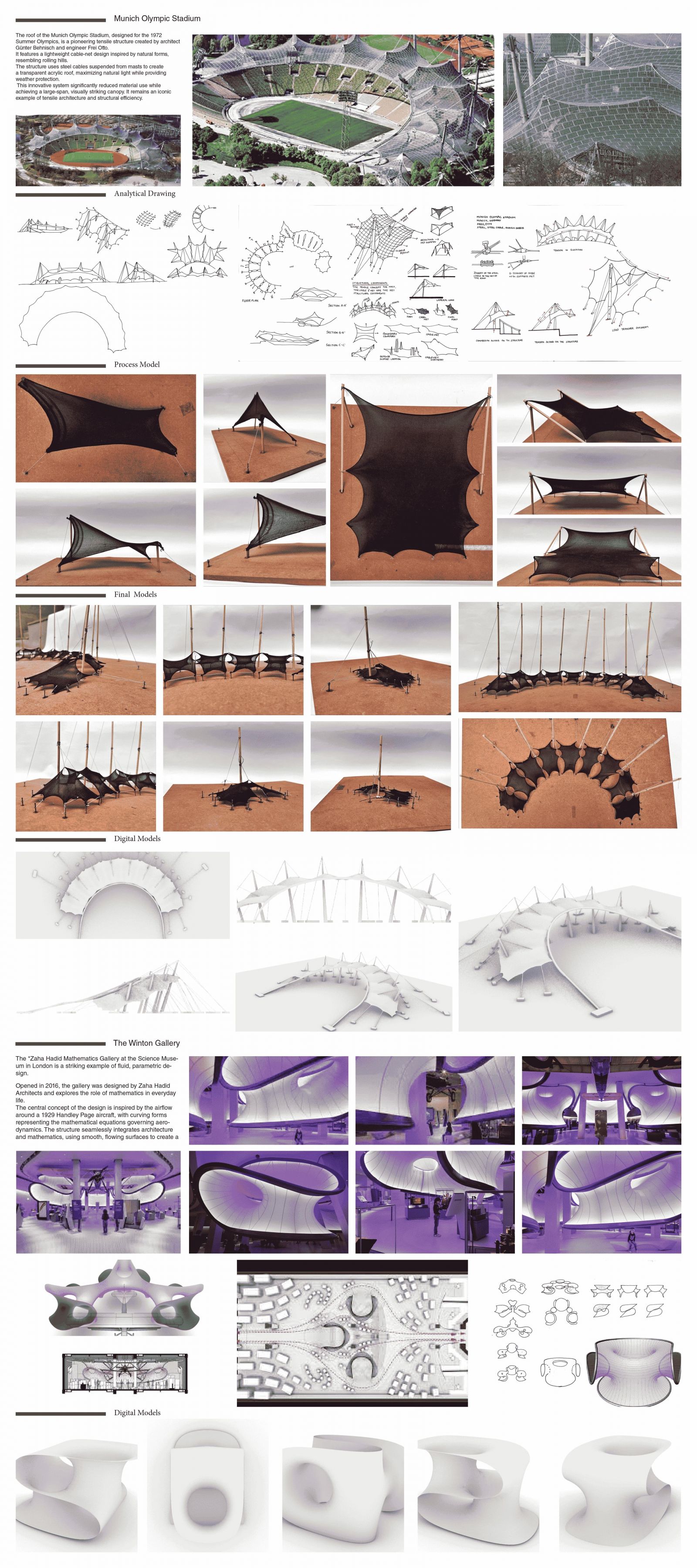
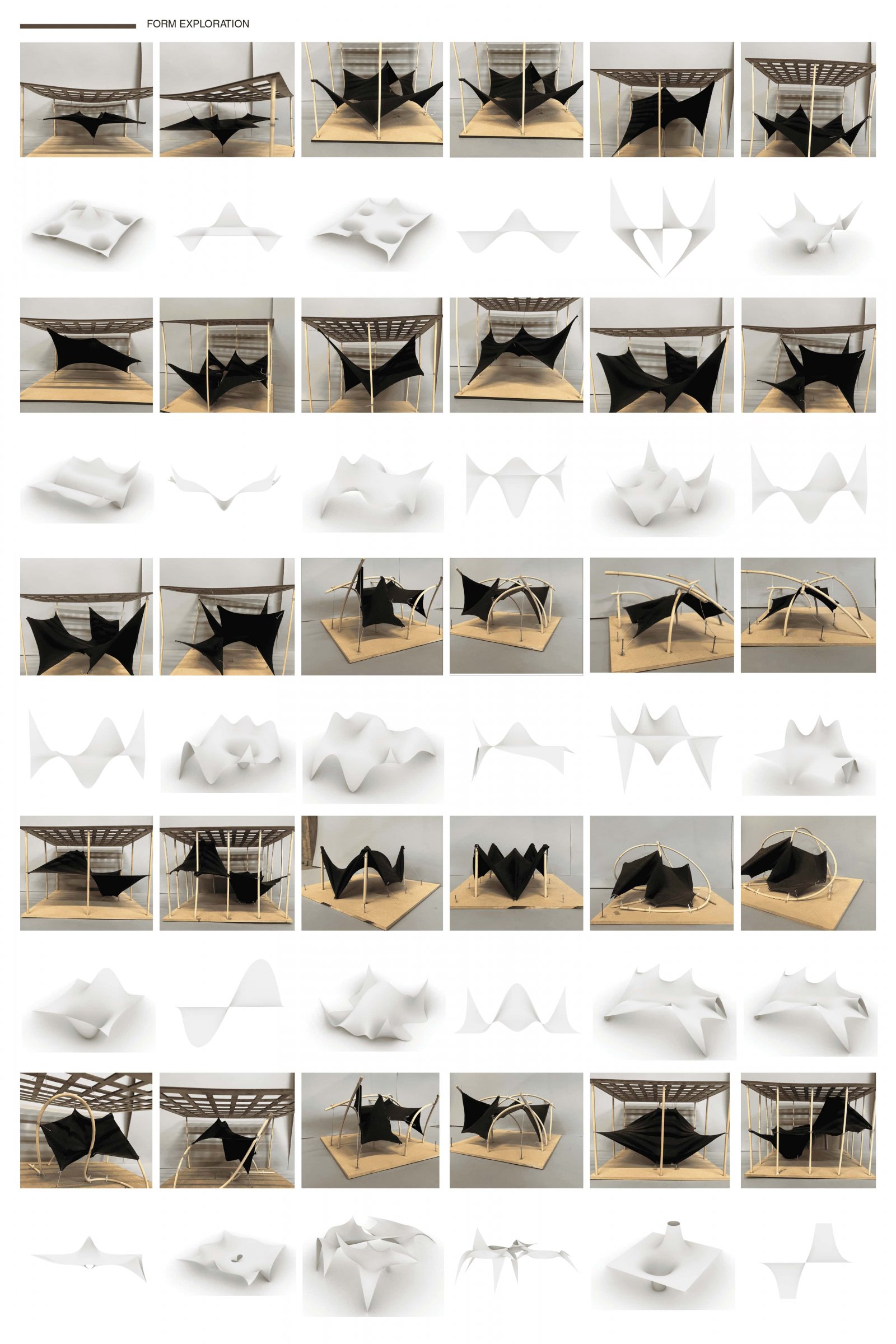
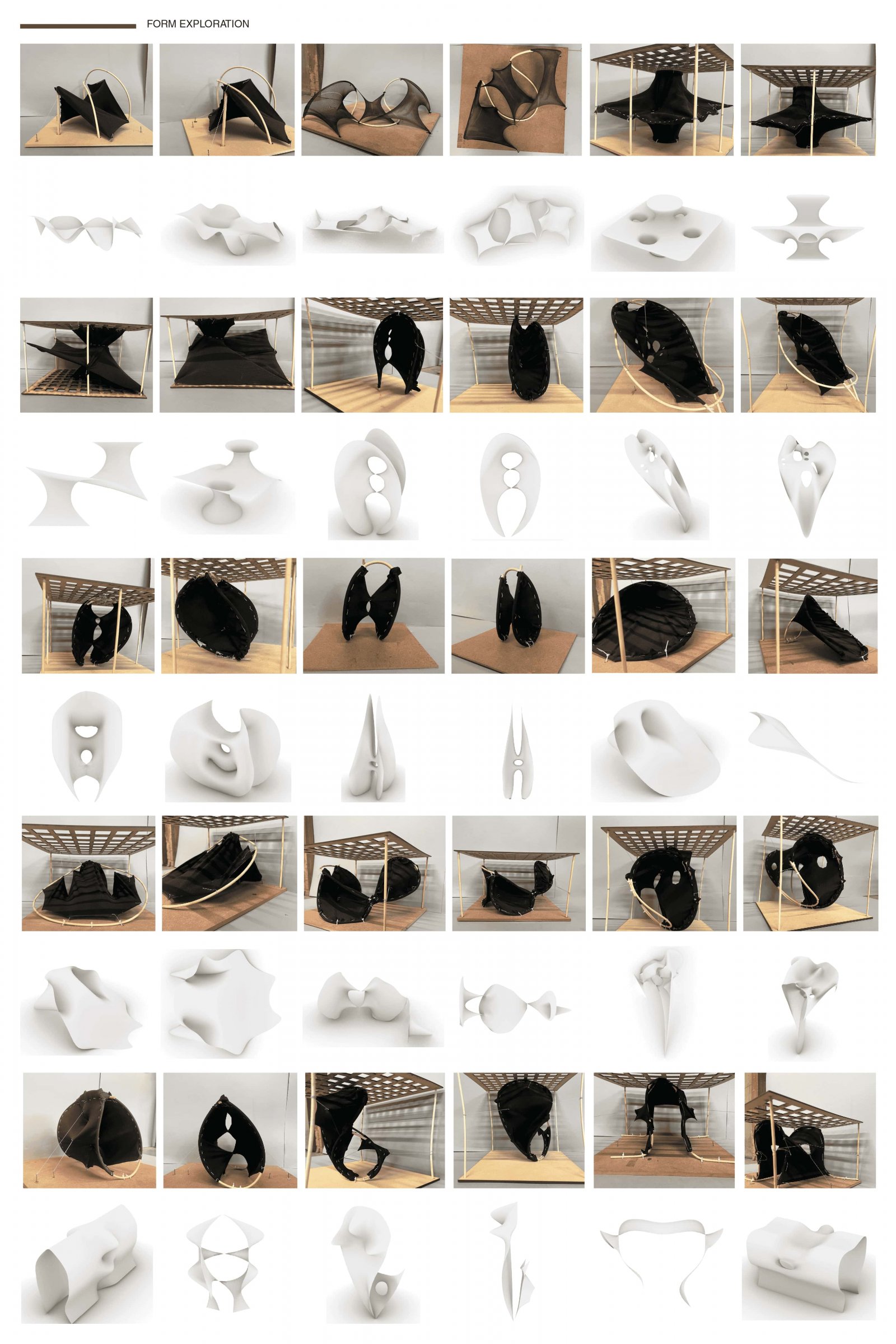
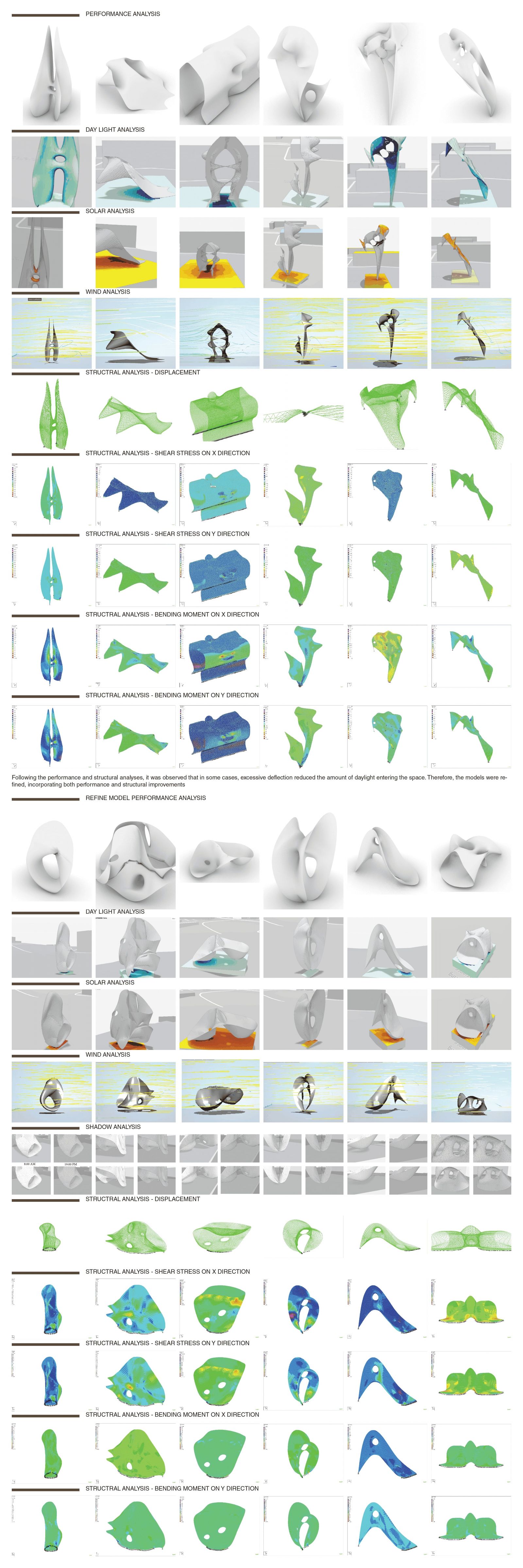
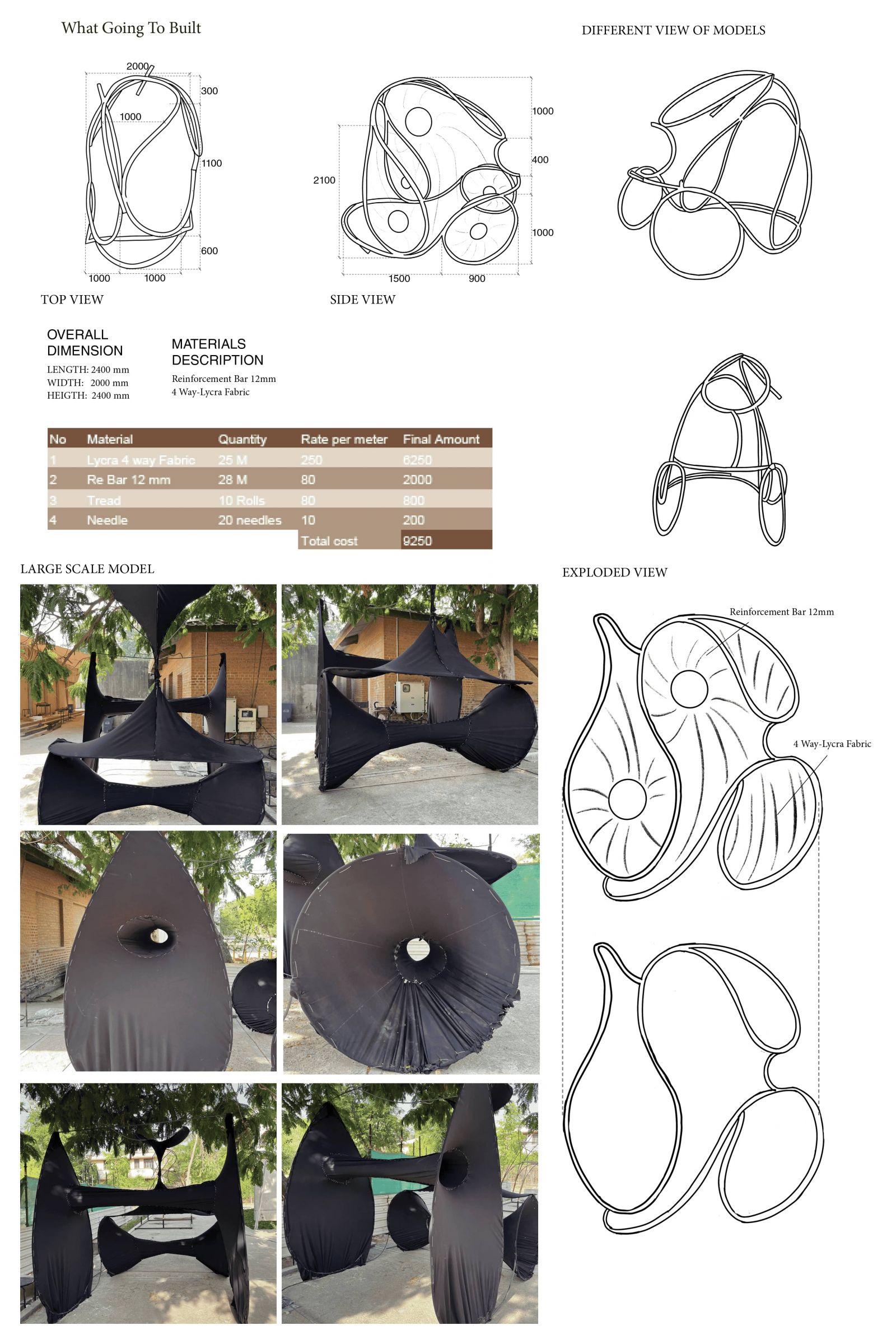
.jpg)
