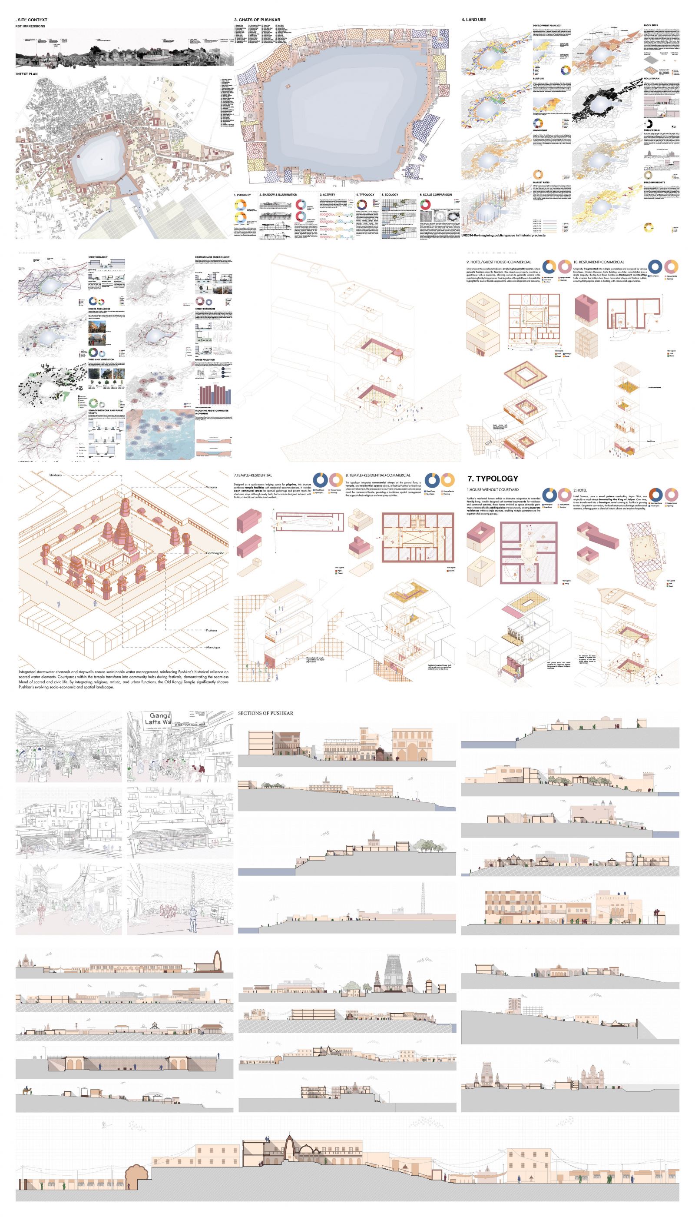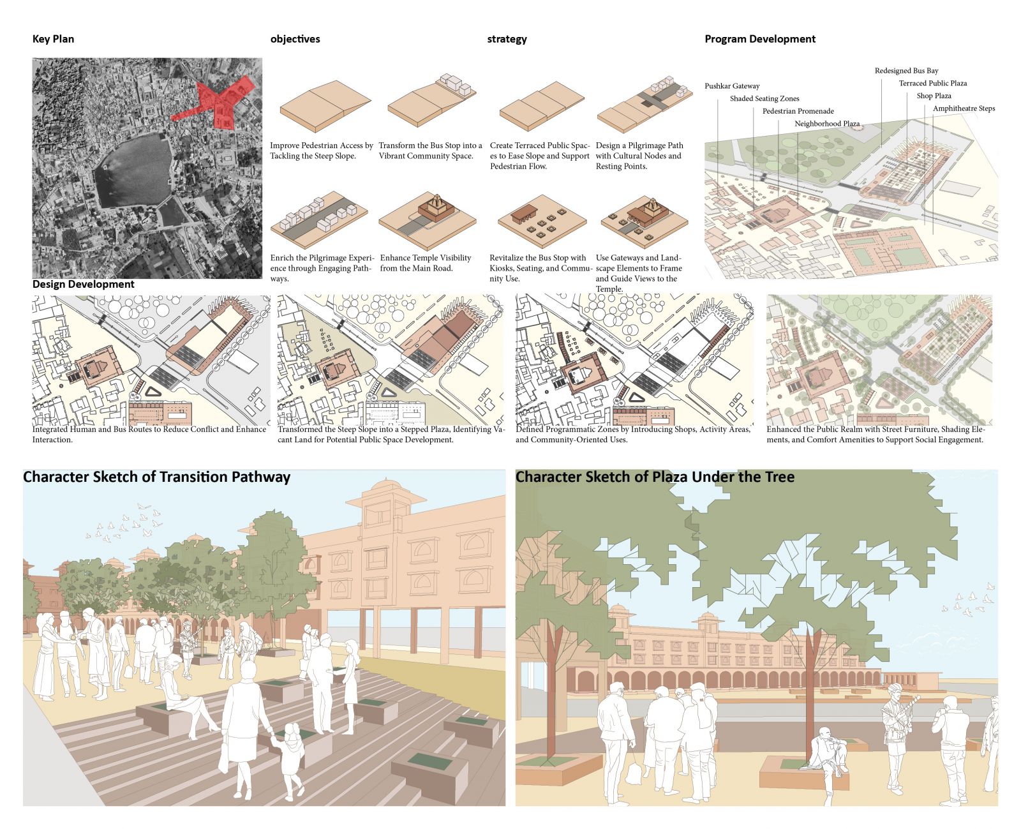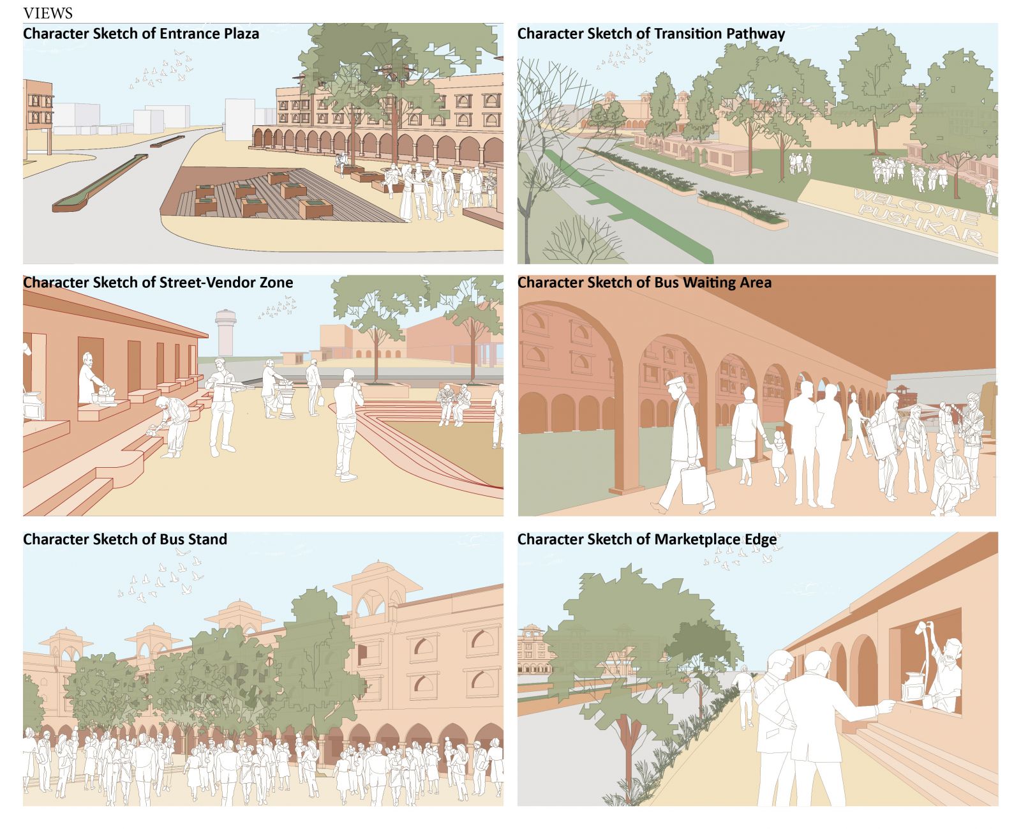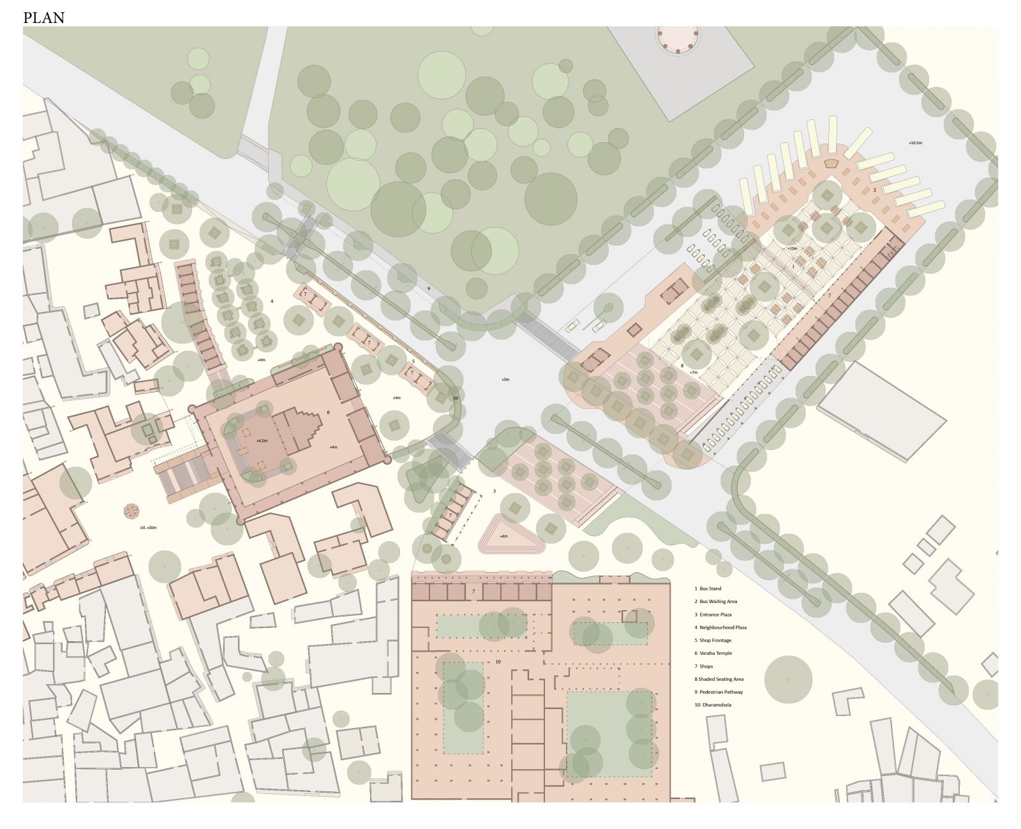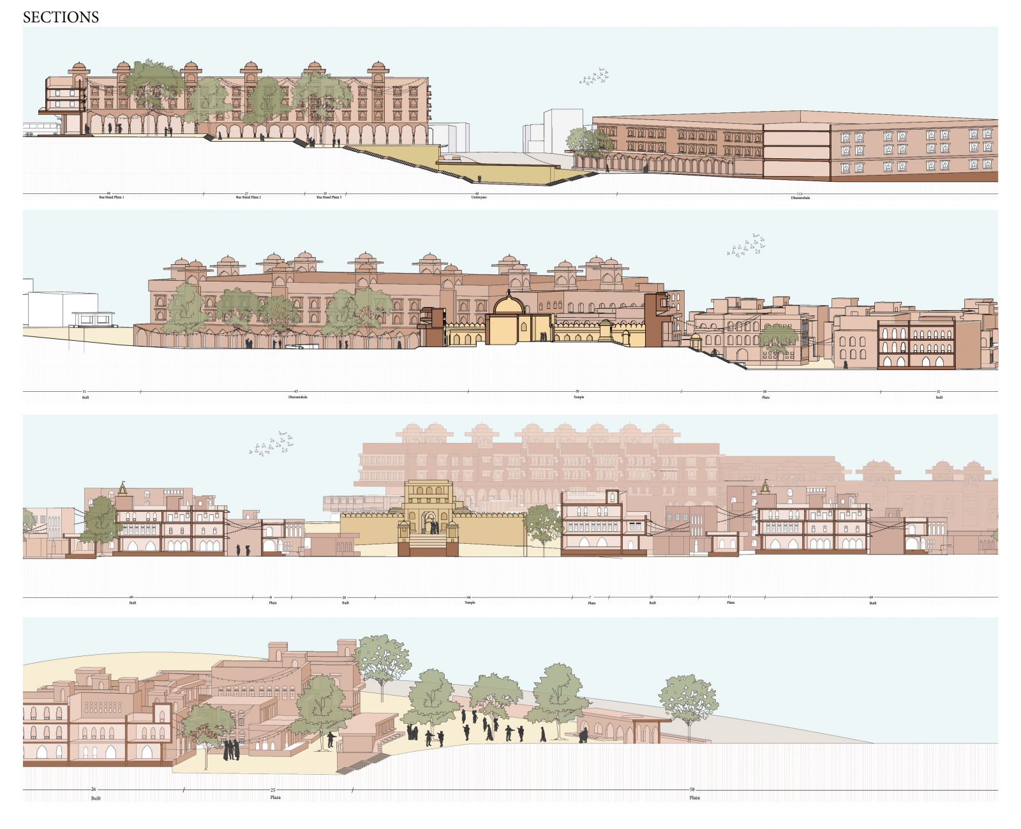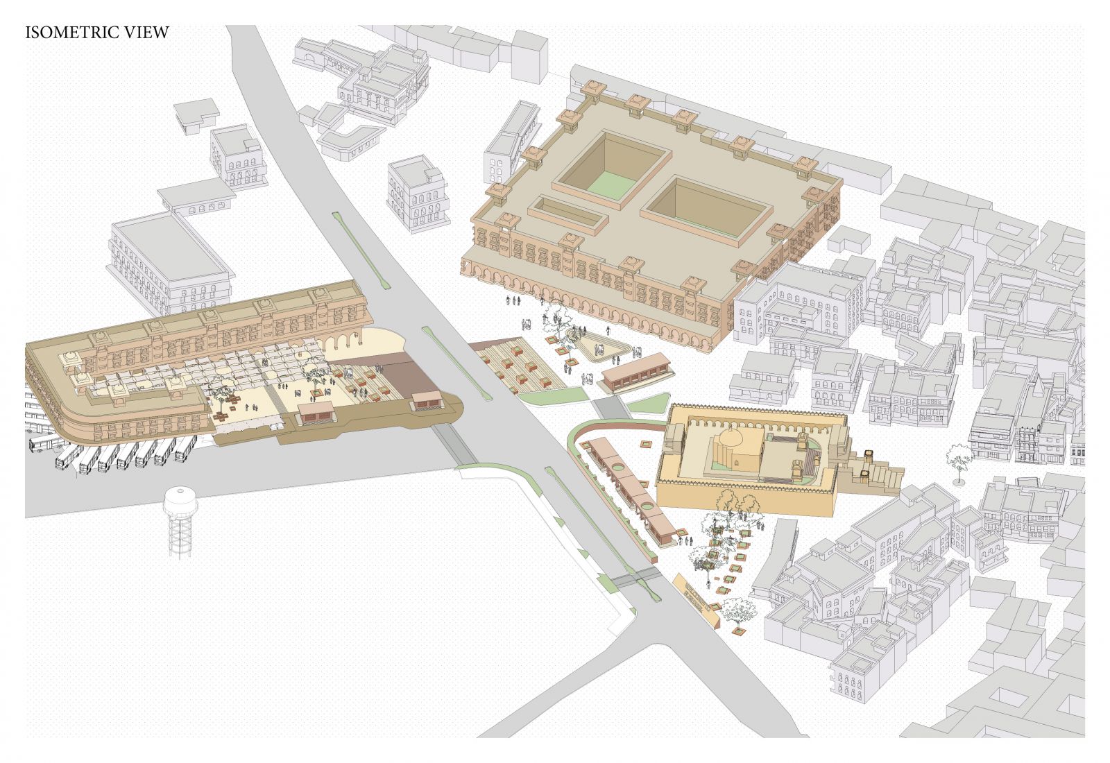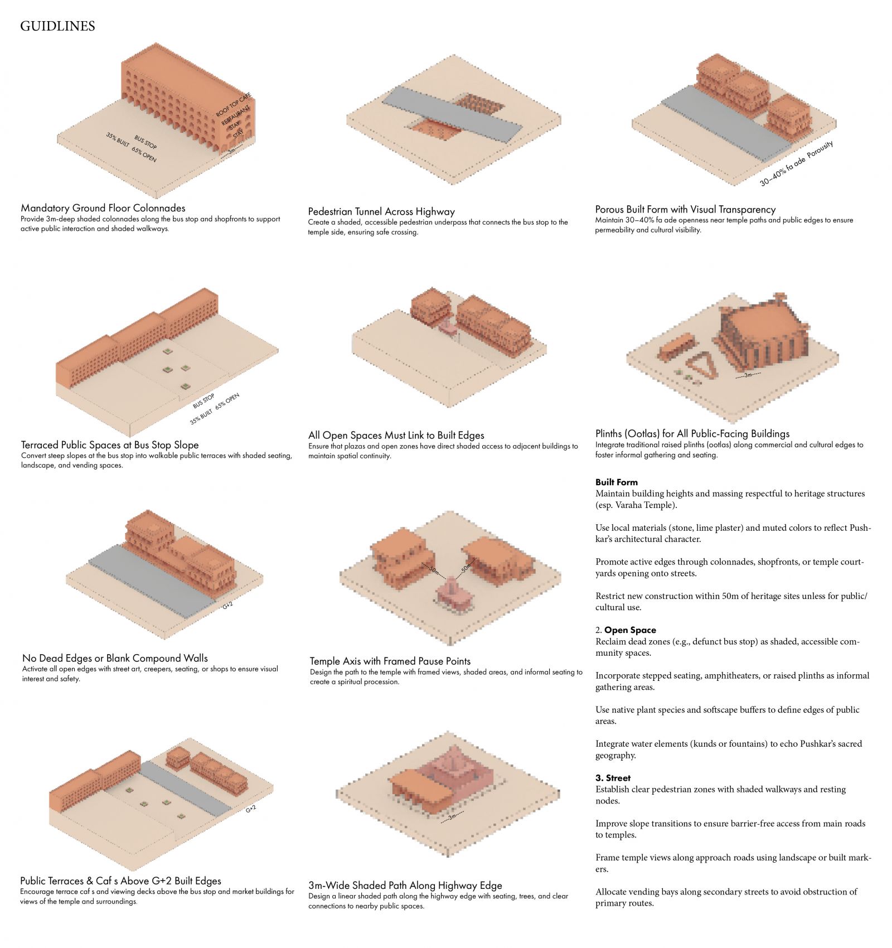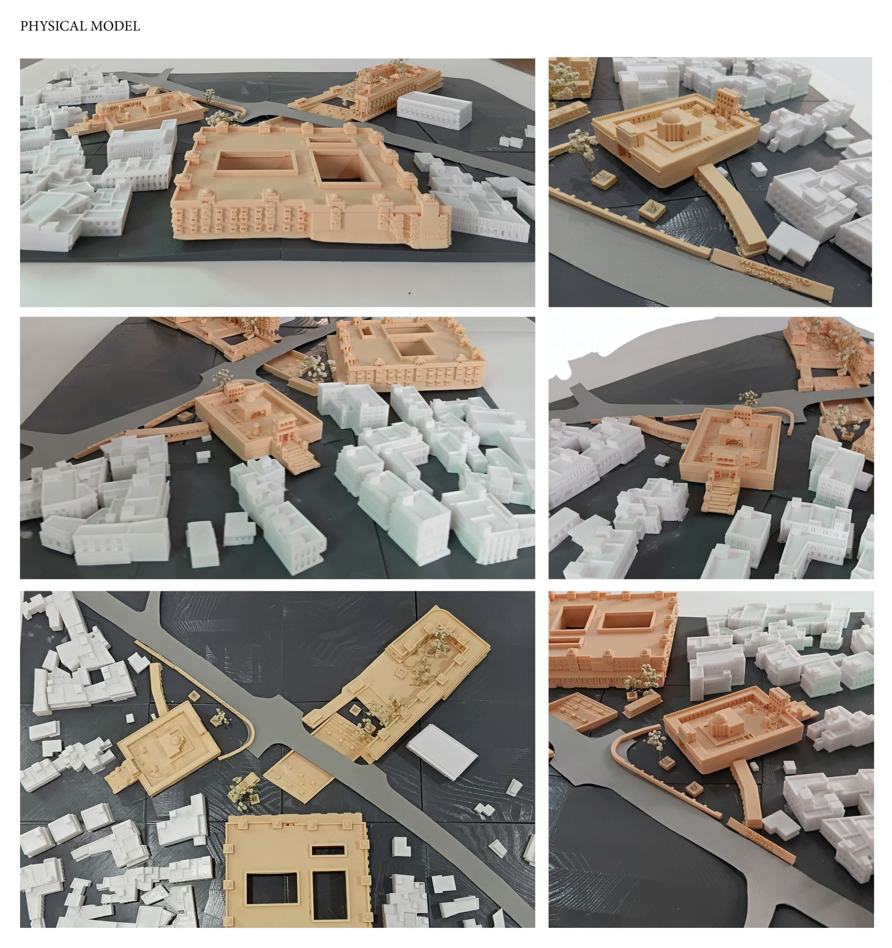Your browser is out-of-date!
For a richer surfing experience on our website, please update your browser. Update my browser now!
For a richer surfing experience on our website, please update your browser. Update my browser now!
This project reimagines the arrival experience into the sacred town of Pushkar, starting from the highway edge and bus stop, moving along the entry street, and culminating at the Varaha Temple. The design responds to the unique topography, spiritual atmosphere, and everyday life of the town. It includes terraced public spaces, an underground pedestrian tunnel, plazas, seating areas, and mixed-use functions like cafés and souvenir shops. By enhancing visibility, walkability, and moments of pause, the intervention aims to create a sensitive, layered transition—reviving the forgotten edge of the town and offering a meaningful first impression of Pushkar.
View Additional Work