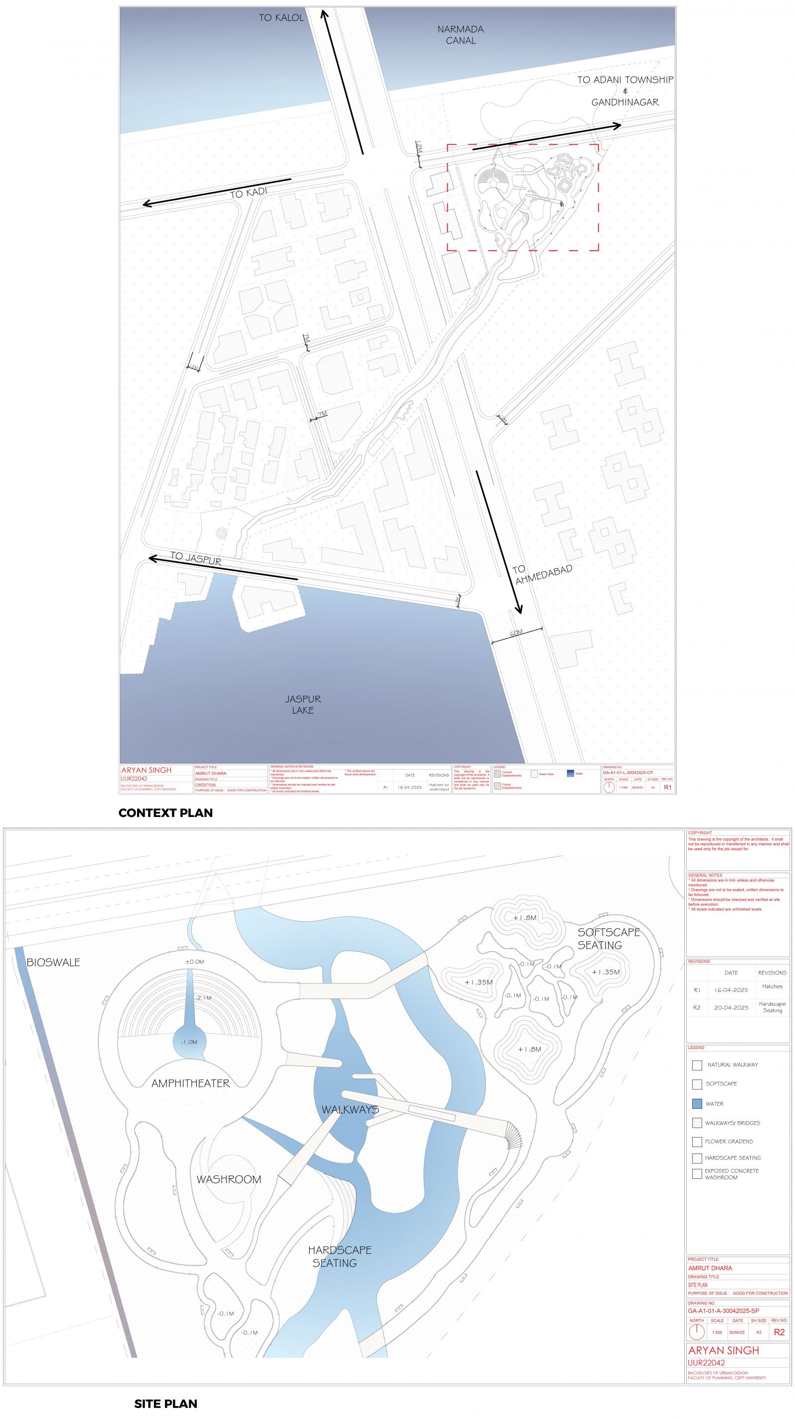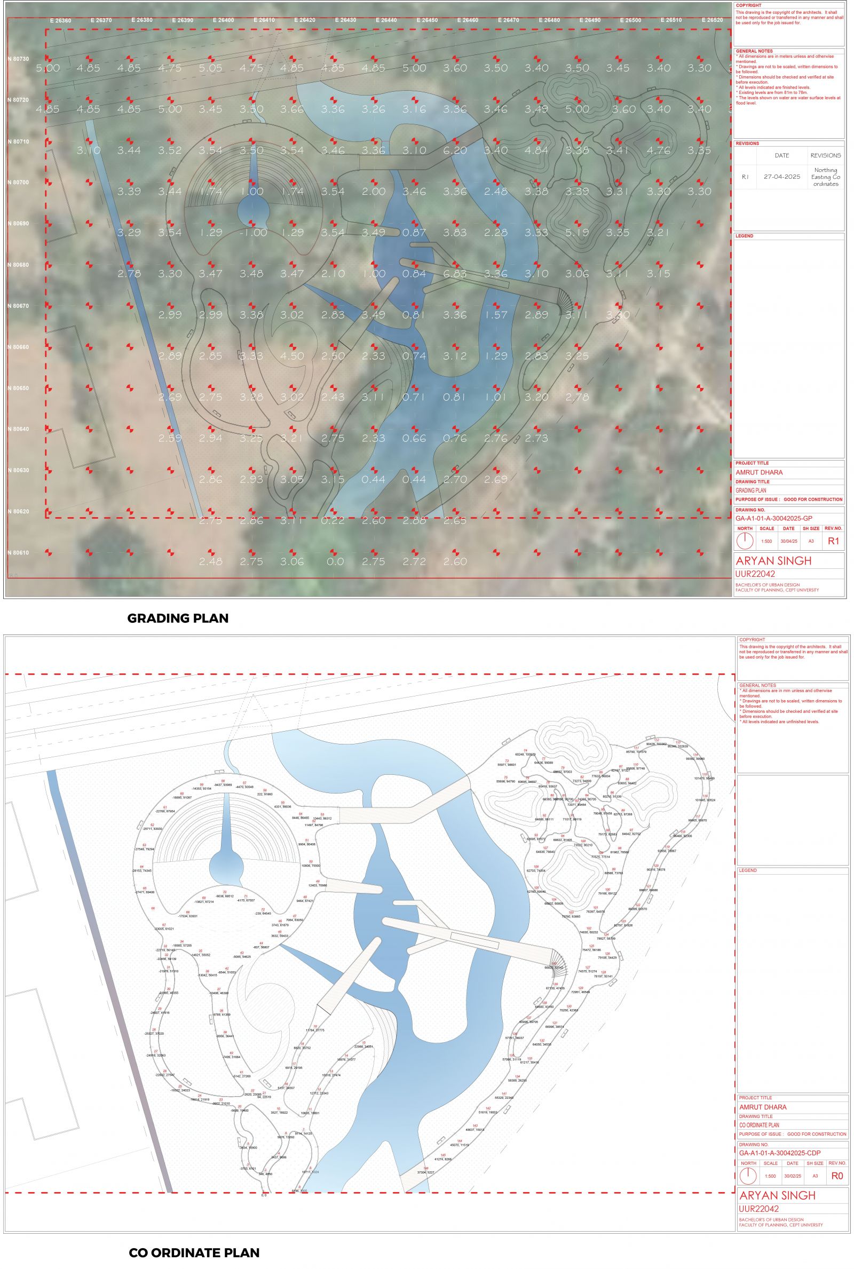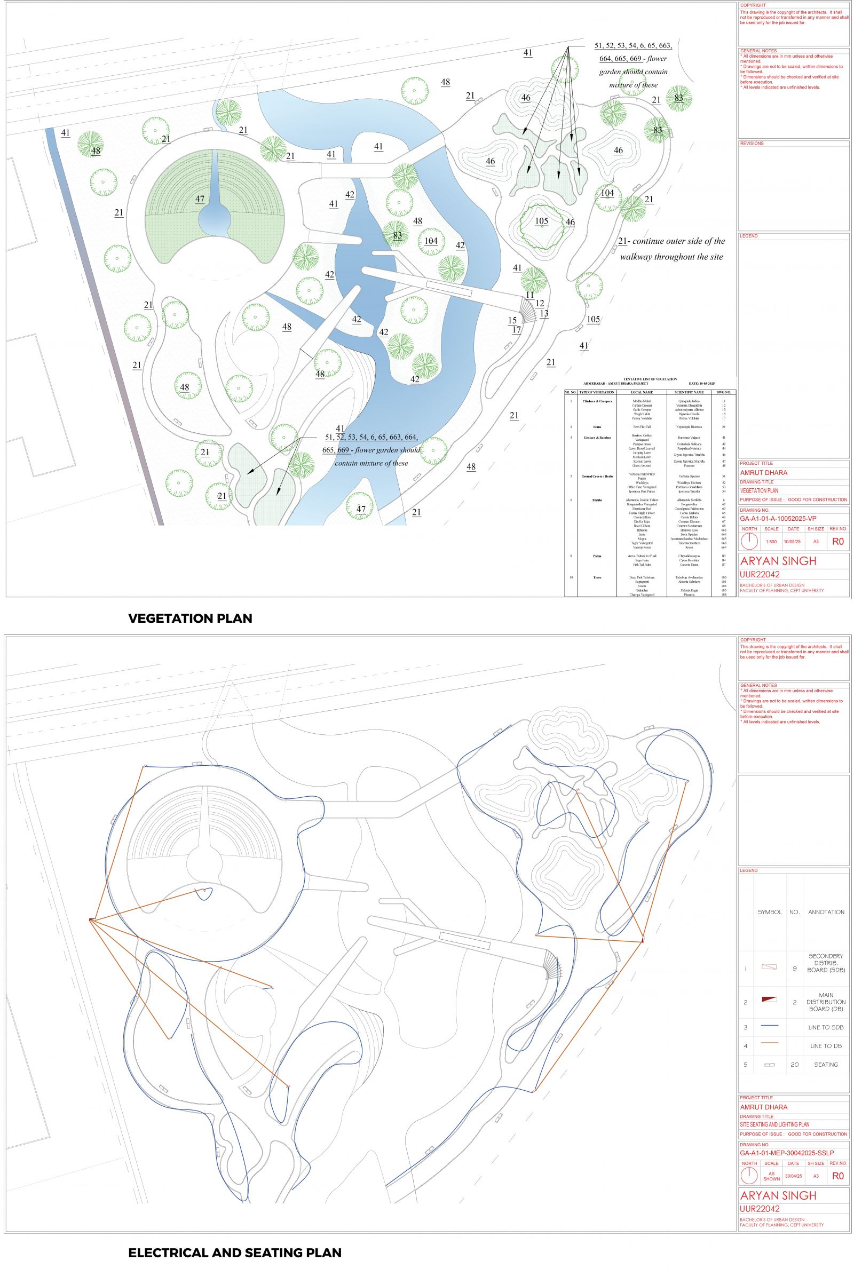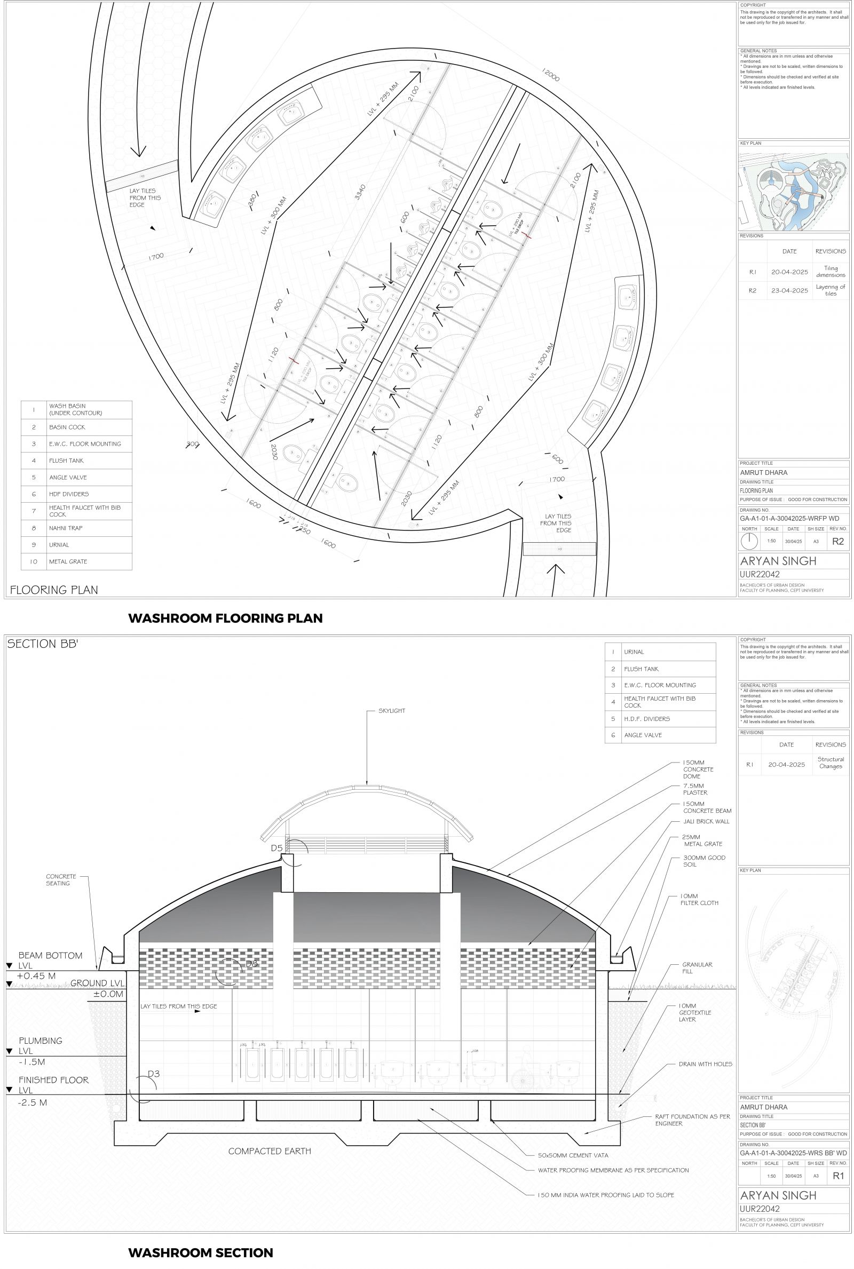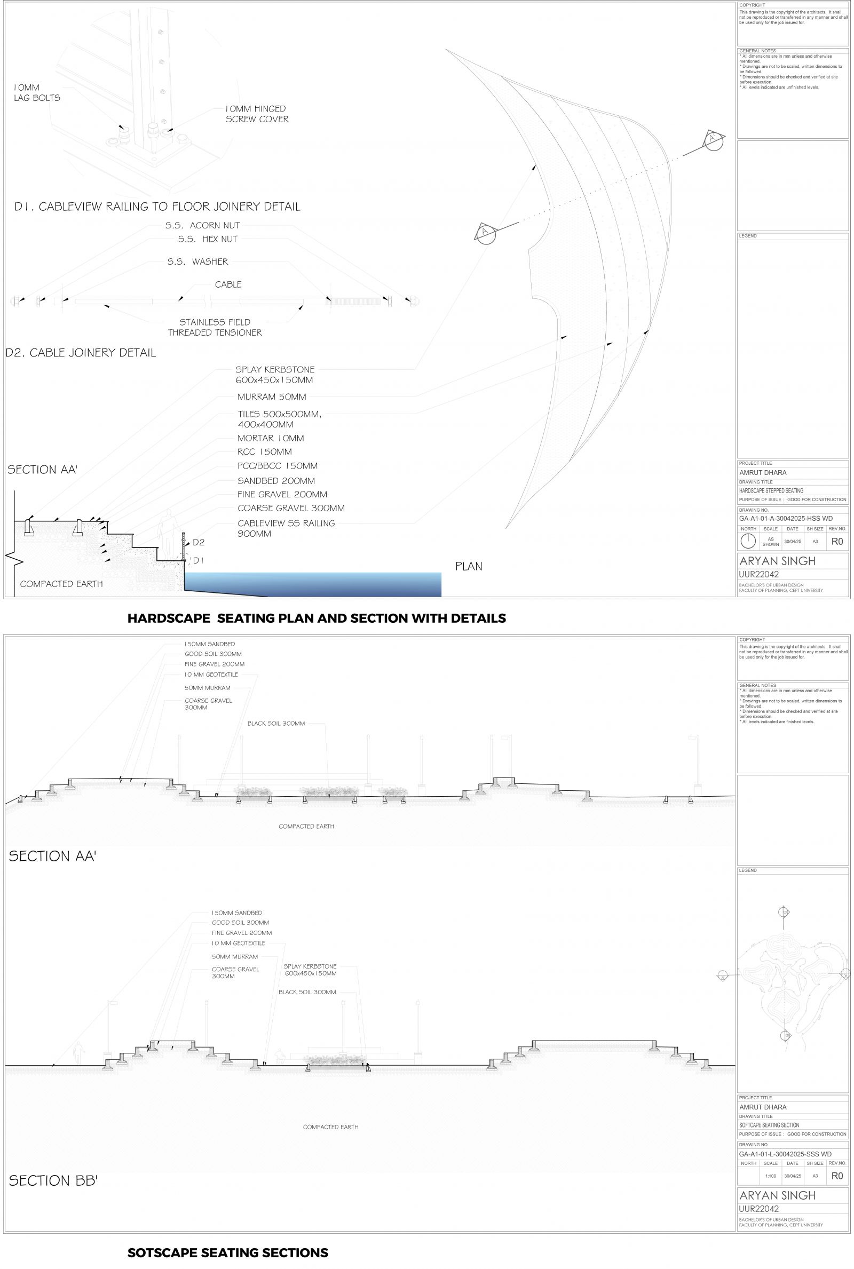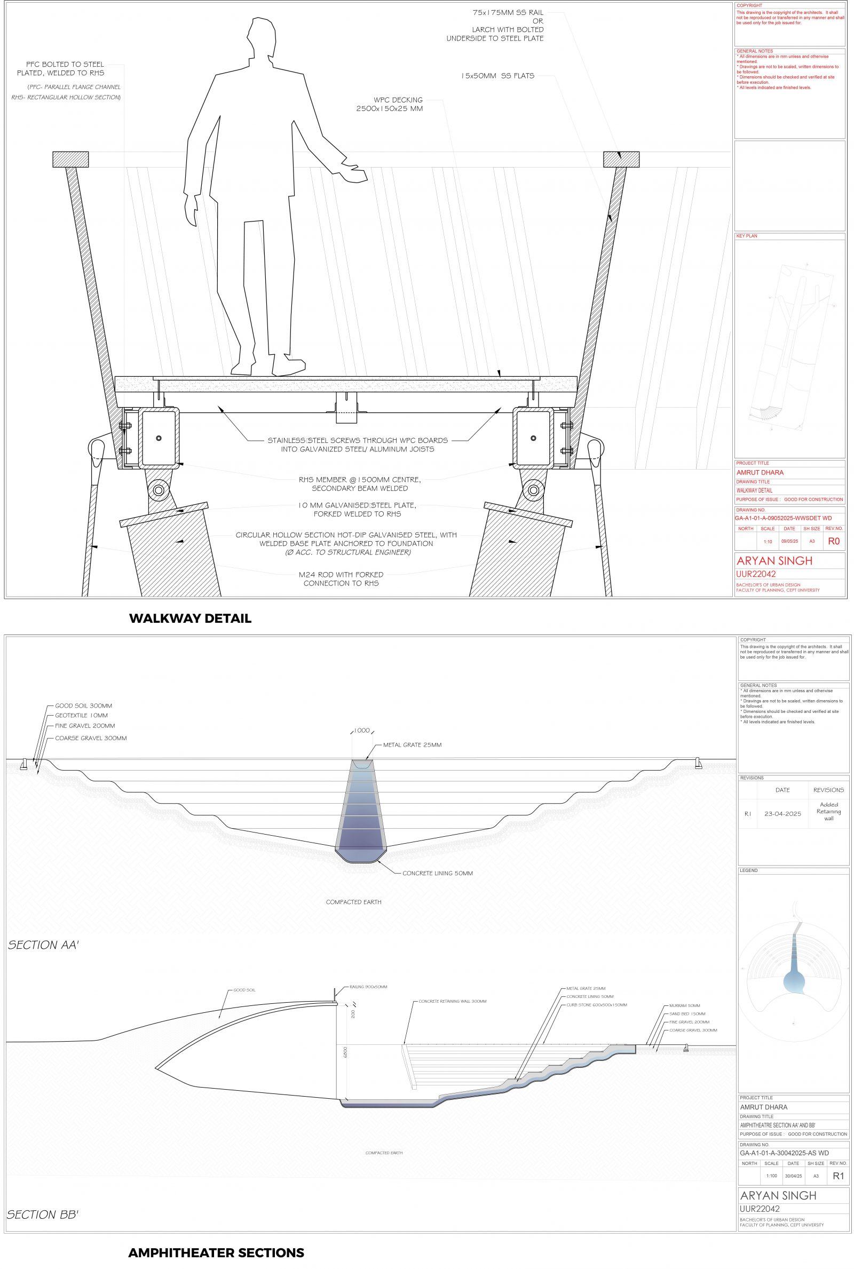Your browser is out-of-date!
For a richer surfing experience on our website, please update your browser. Update my browser now!
For a richer surfing experience on our website, please update your browser. Update my browser now!
This studio focused on understanding urban construction through material studies and detailed documentation. In the first half, I explored various materials—masonry, concrete, wood, metal, and glass—through joinery sketches and construction analysis. In the second half, I developed a working drawing set based on my 5th-semester ecological design for the Jaspur Swale, translating conceptual ideas into technical drawings like plans, sections, elevations, and details. The process strengthened my ability to connect design and construction, emphasizing ecological sensitivity, material logic, and clarity in communicating complex urban projects. Below is the full working drawing and materials booklet.
View Additional Work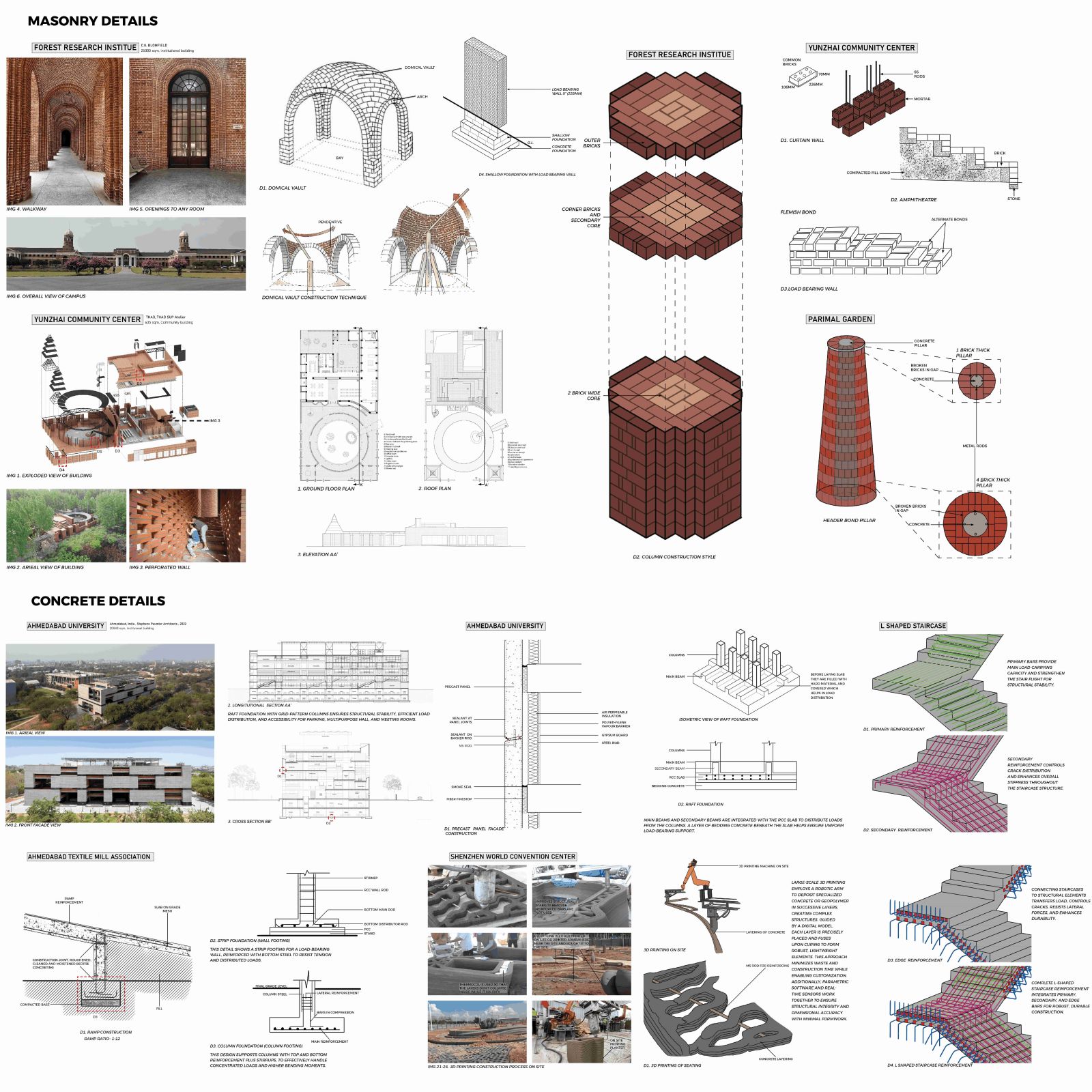

.jpg)
