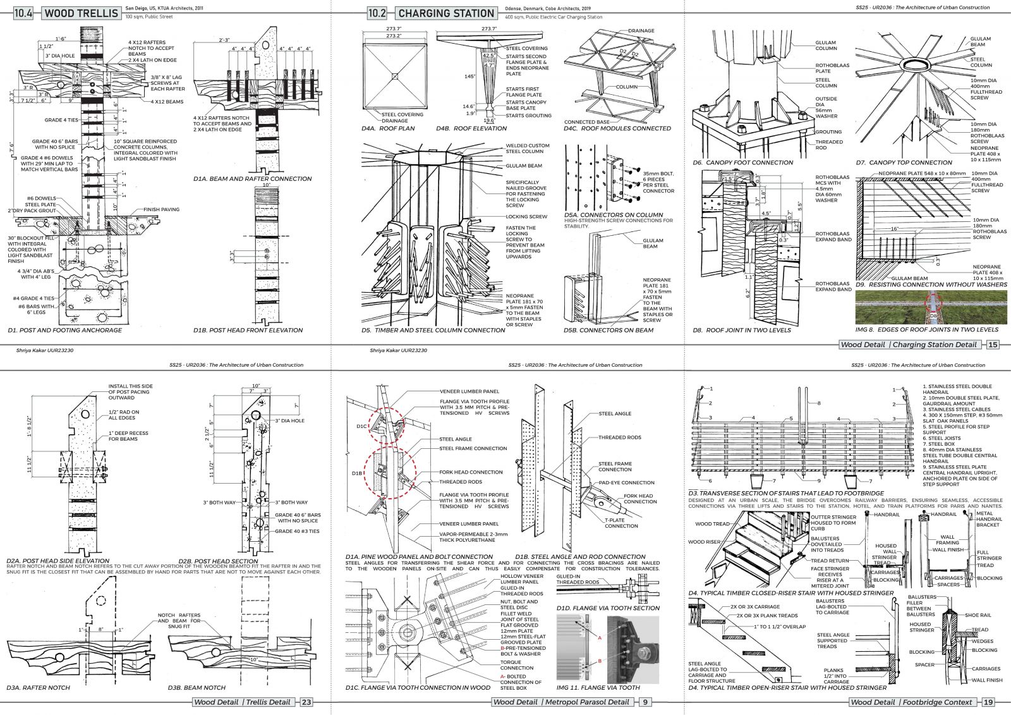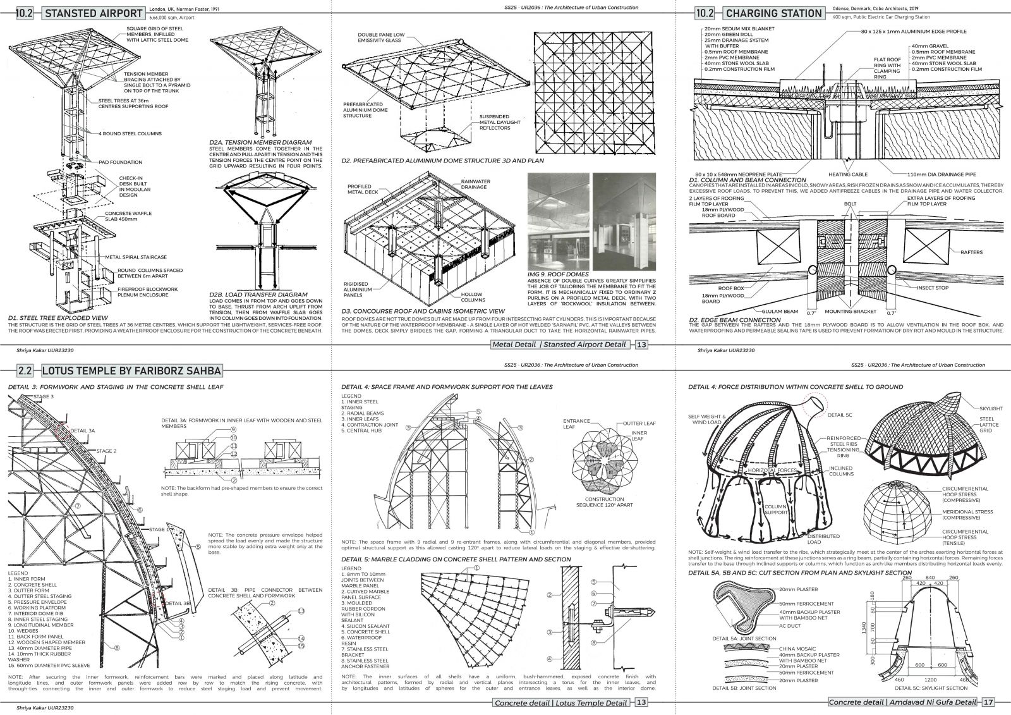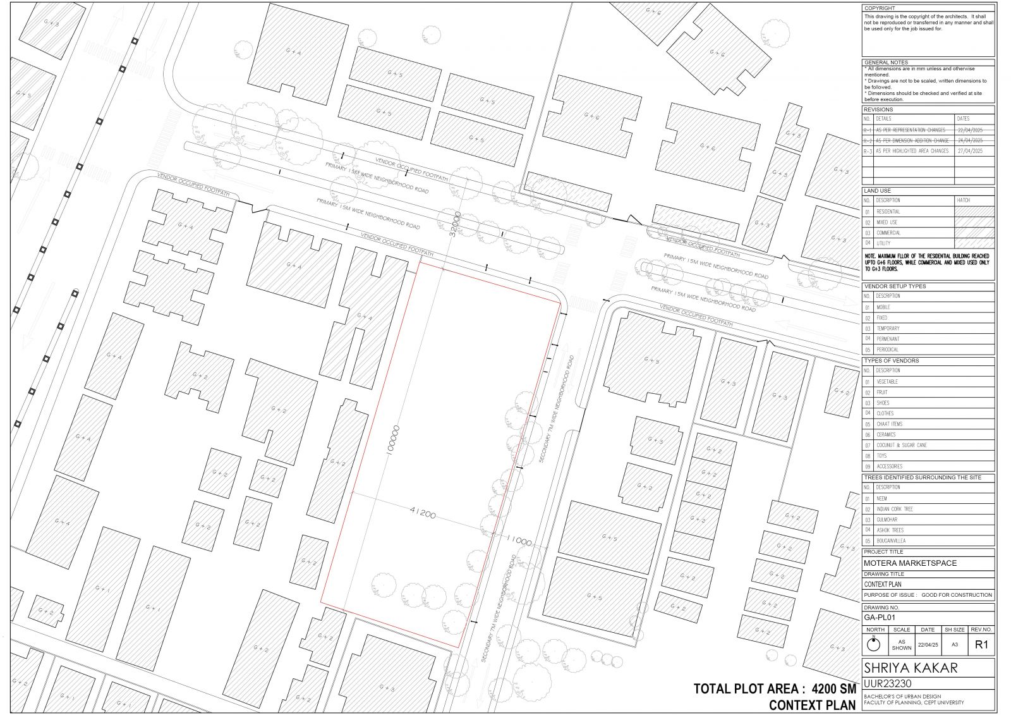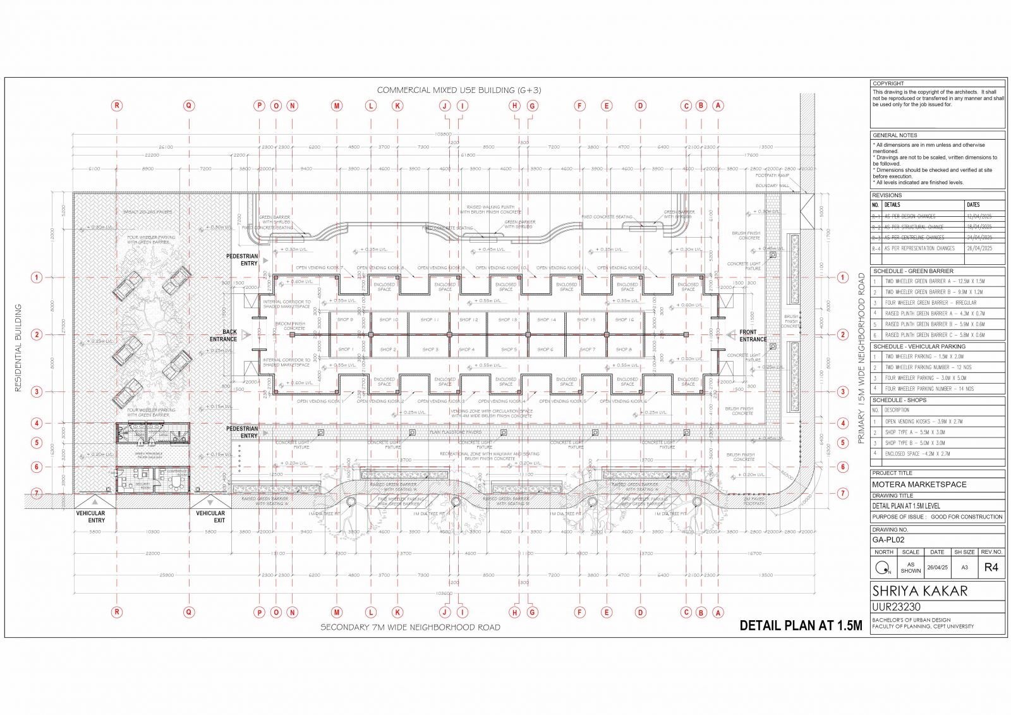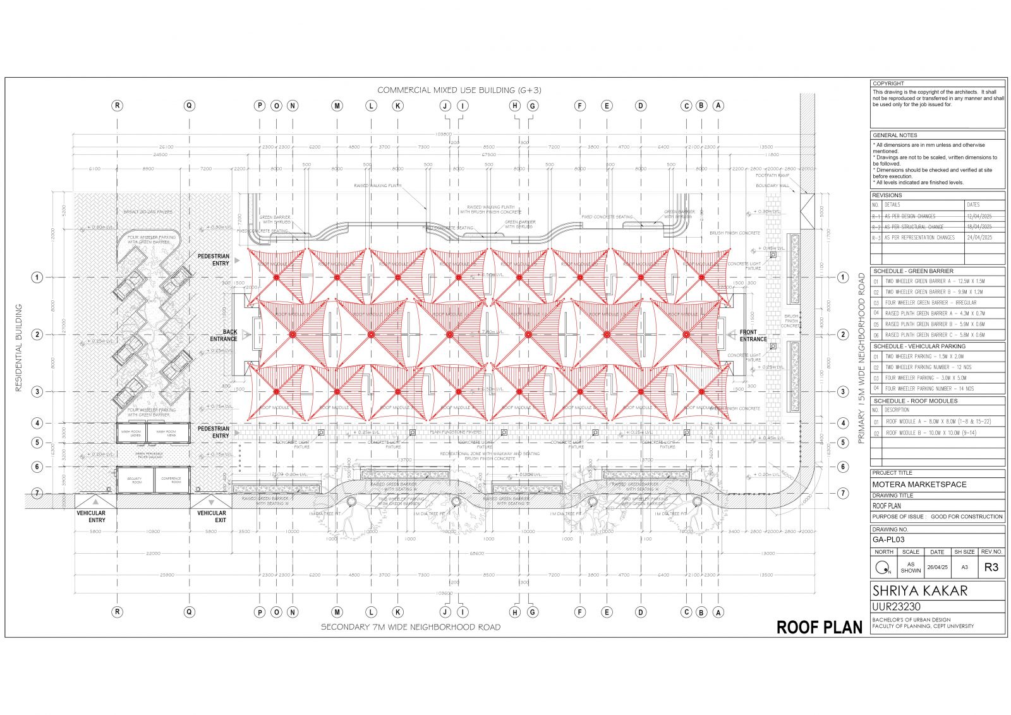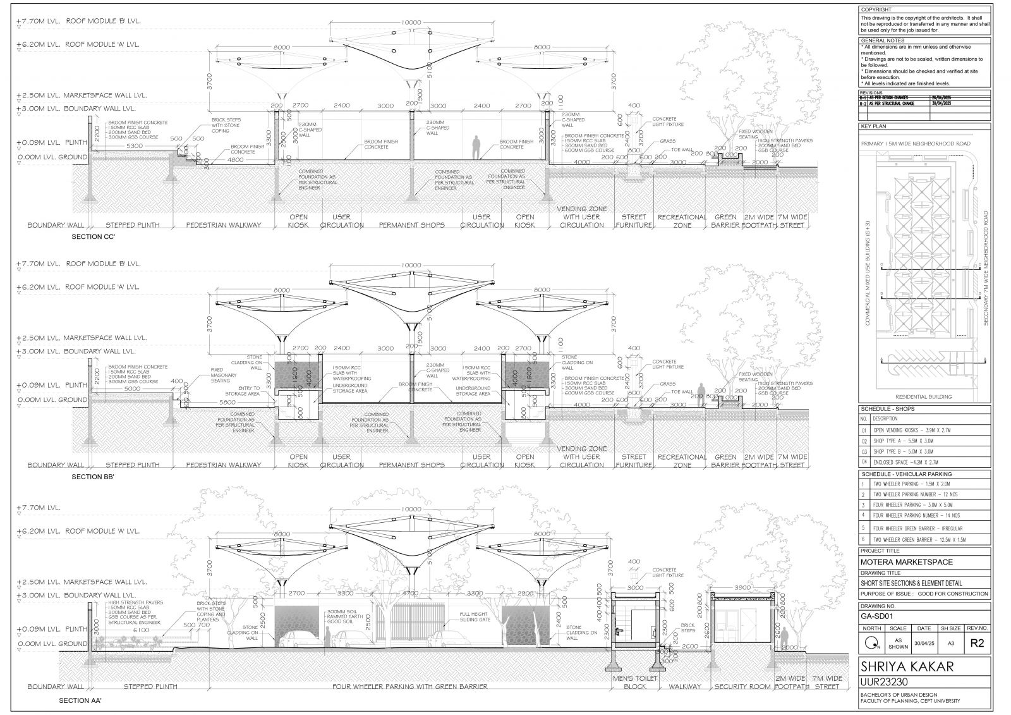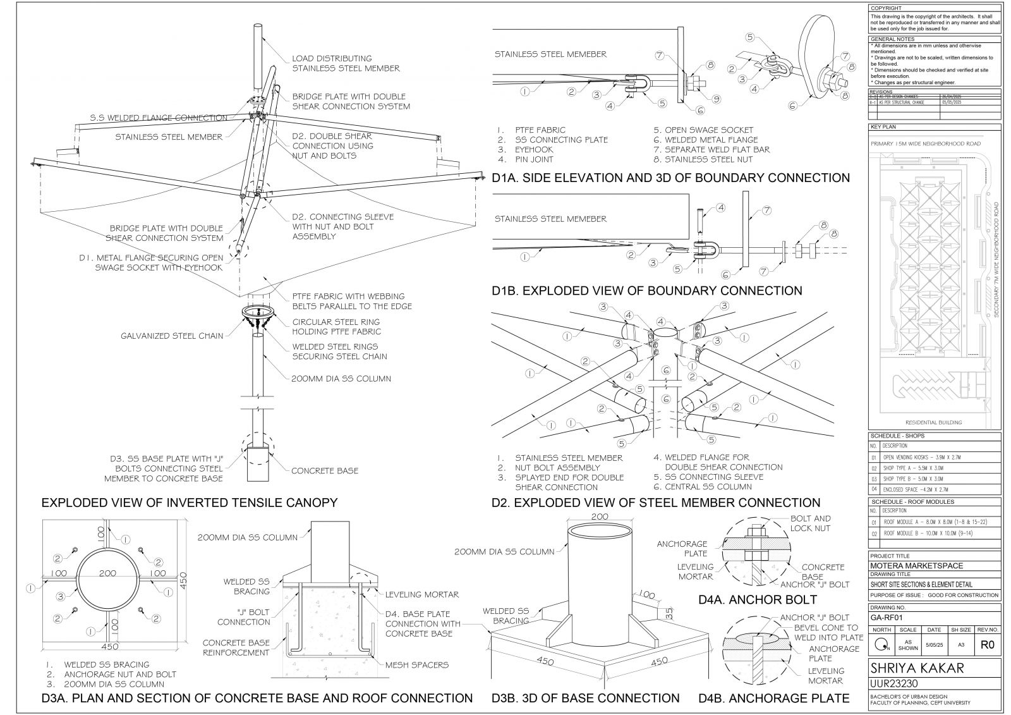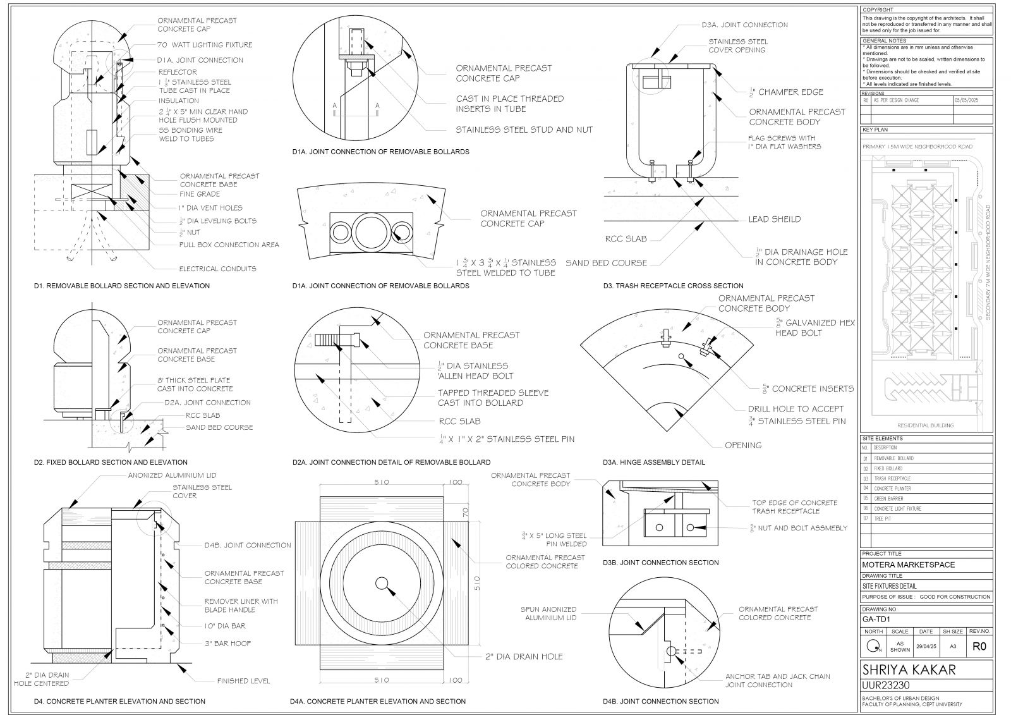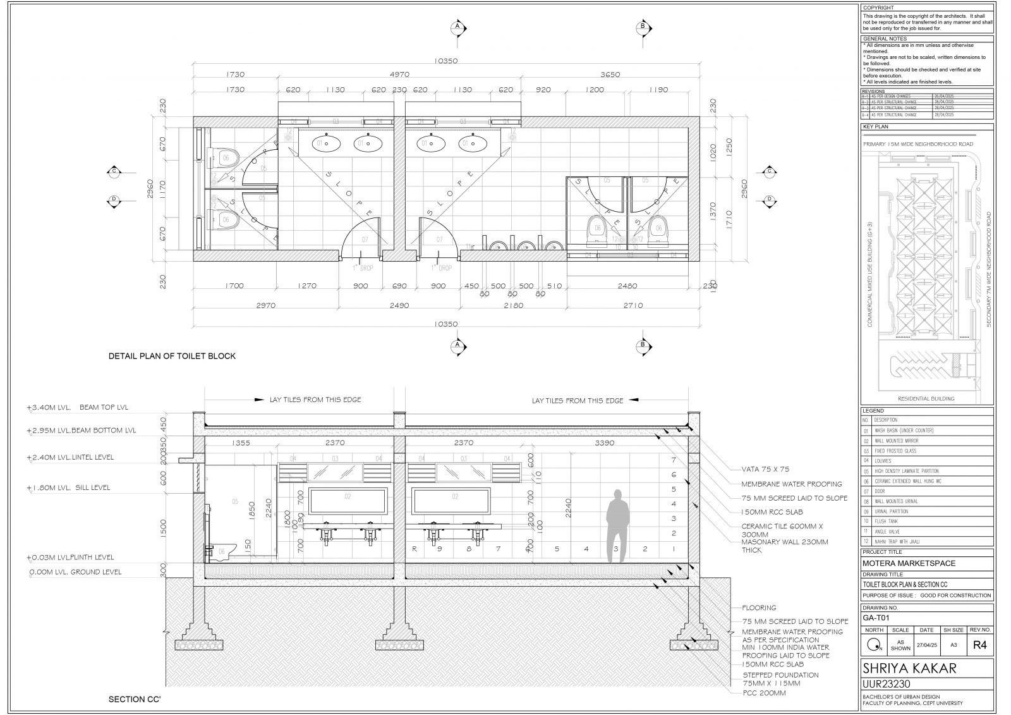Your browser is out-of-date!
For a richer surfing experience on our website, please update your browser. Update my browser now!
For a richer surfing experience on our website, please update your browser. Update my browser now!
This studio emphasized understanding urban construction through material studies and detailed documentation. The first phase involved the exploration of masonry, concrete, wood, metal, and glass through joinery sketches and construction analysis. In the second phase, a working drawing set was developed based on a third-semester design focused on redefining urban livelihoods studio. The project aimed to improve access for mobile and stationary vendors, fostering economic growth and social interaction within designated zones. Designed as a dynamic, flexible marketplace, it enhances the urban fabric and functions as a central community space. Building on the material and construction knowledge from the initial phase, the process strengthened the ability to connect design and construction while emphasizing material logic, and clarity in communicating the said design. Linked below are the material booklet and supporting drawings.
