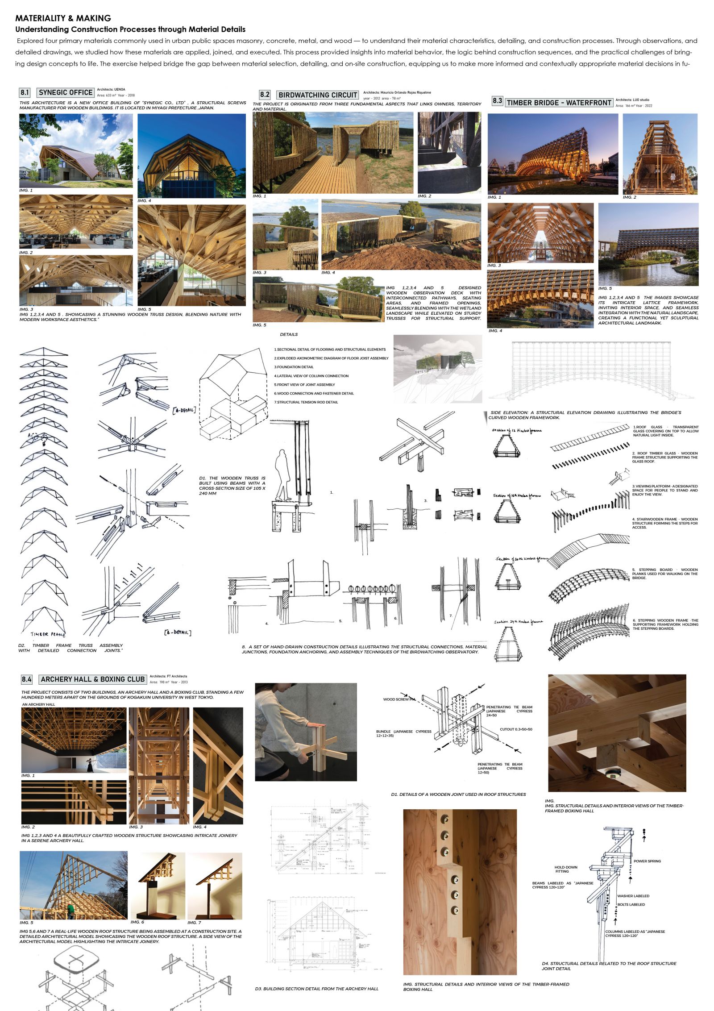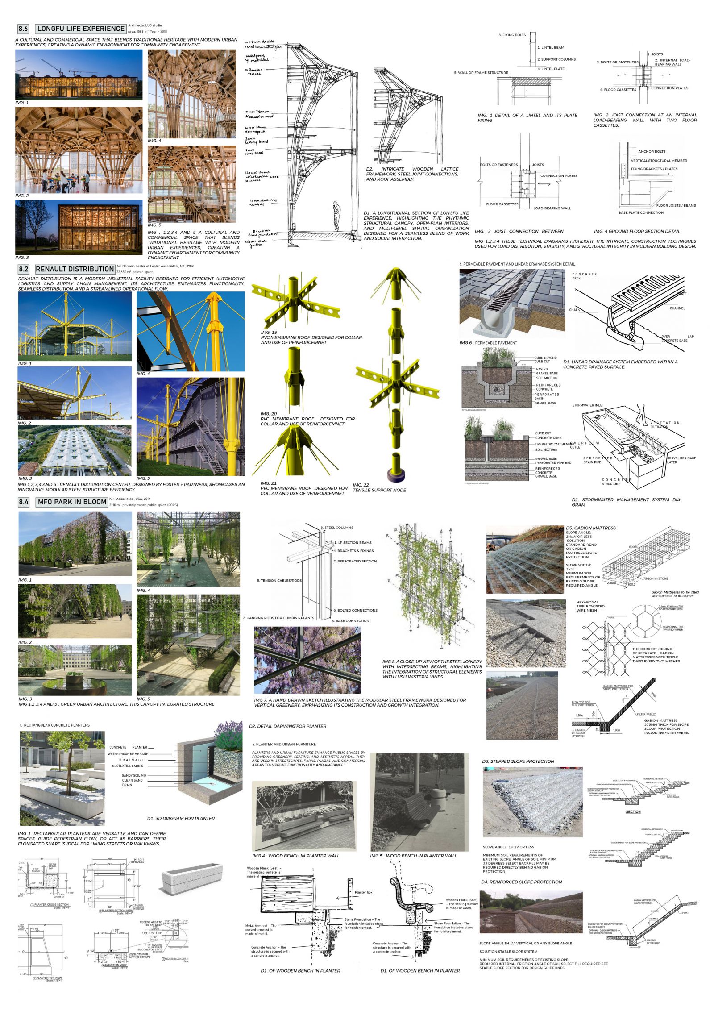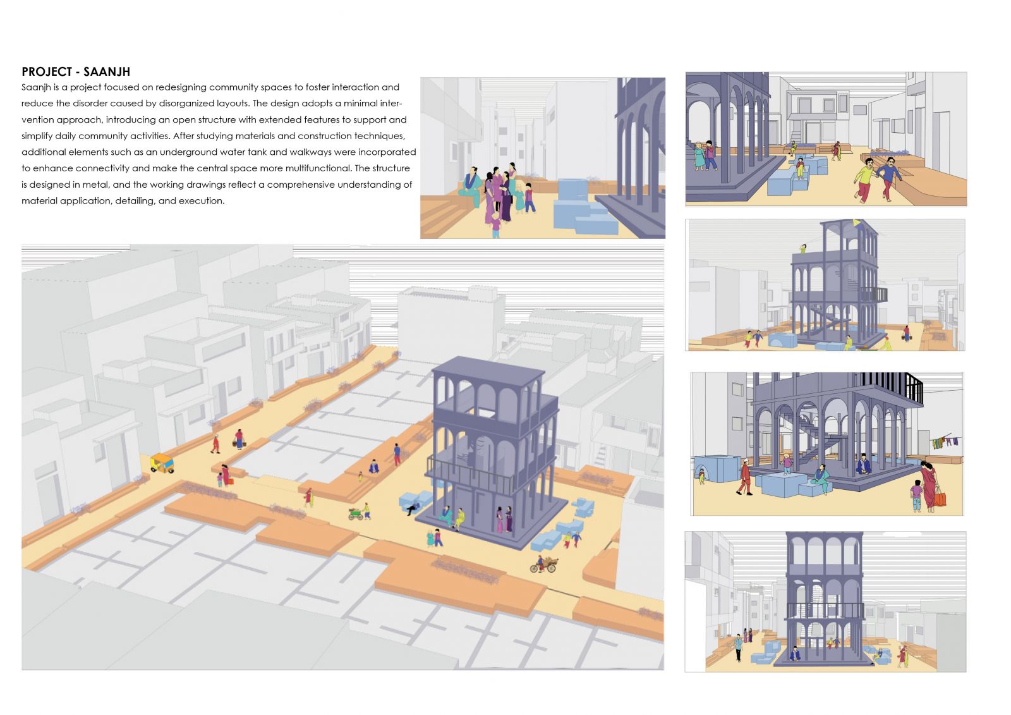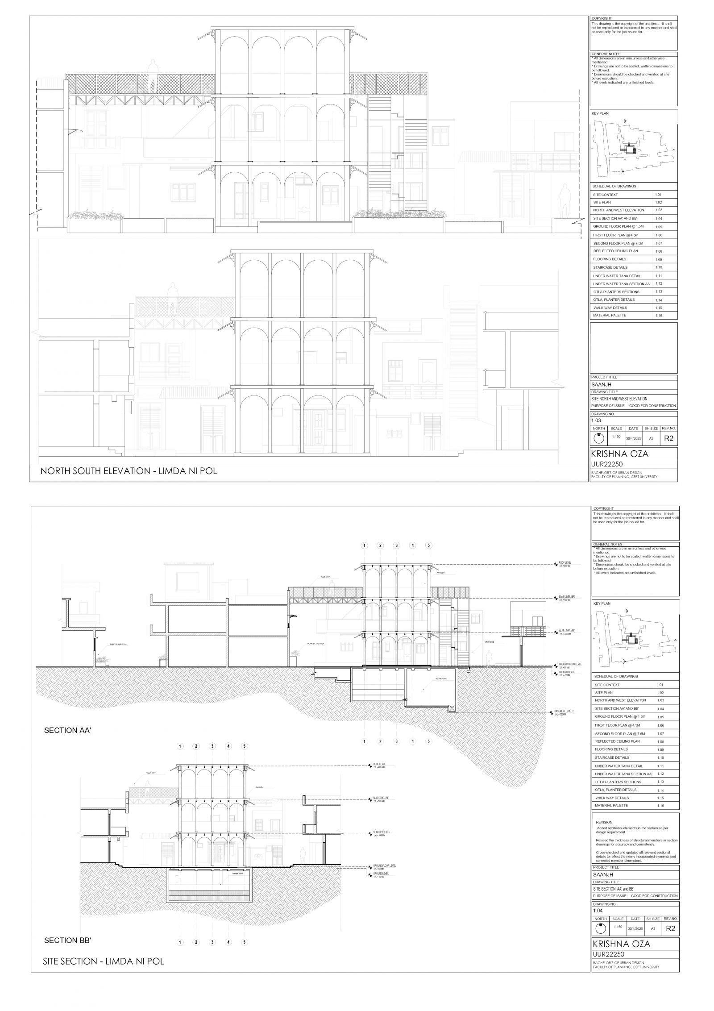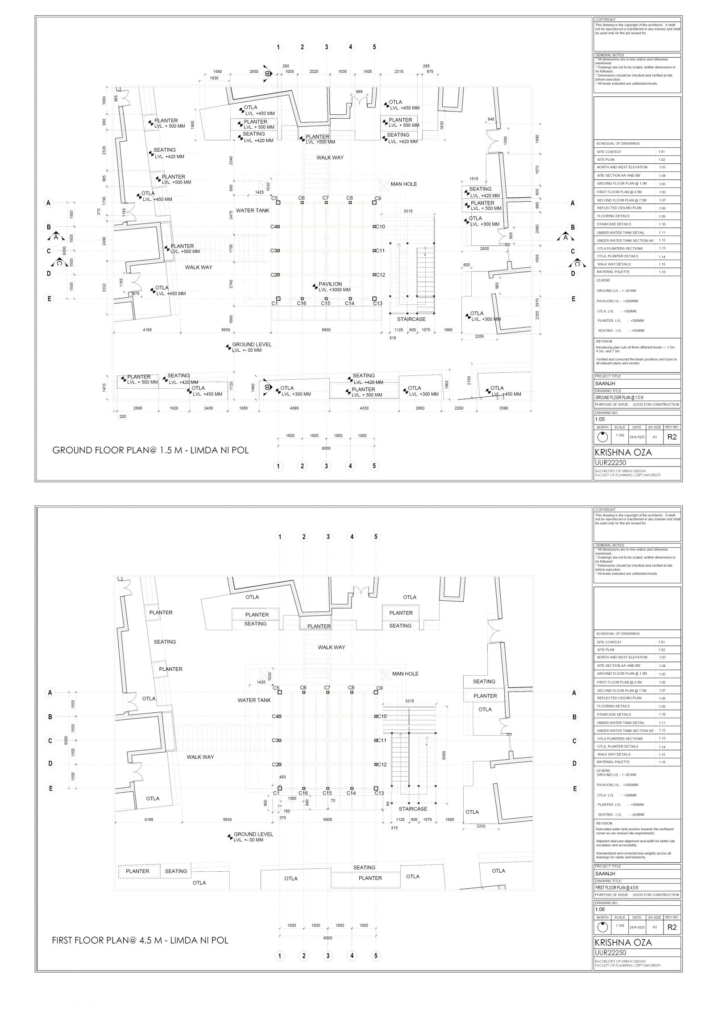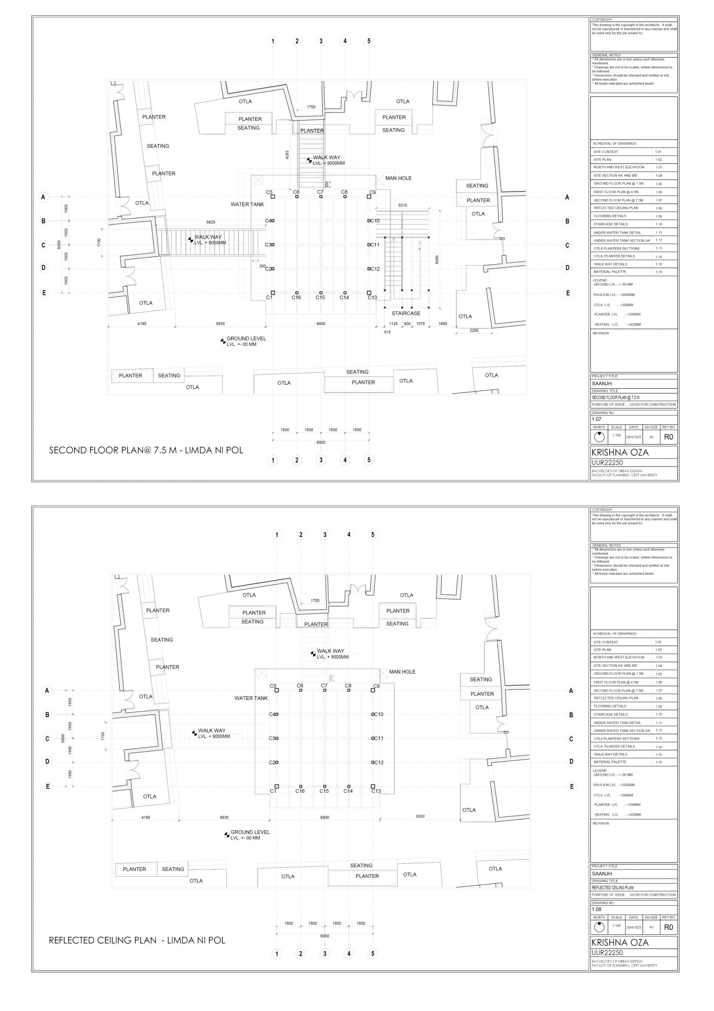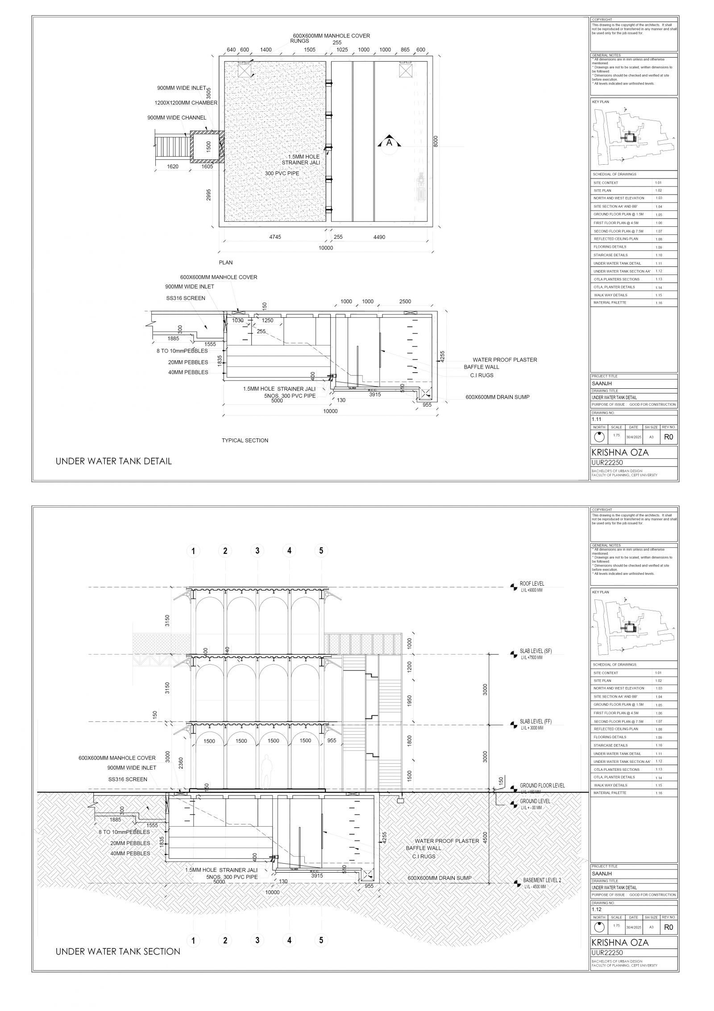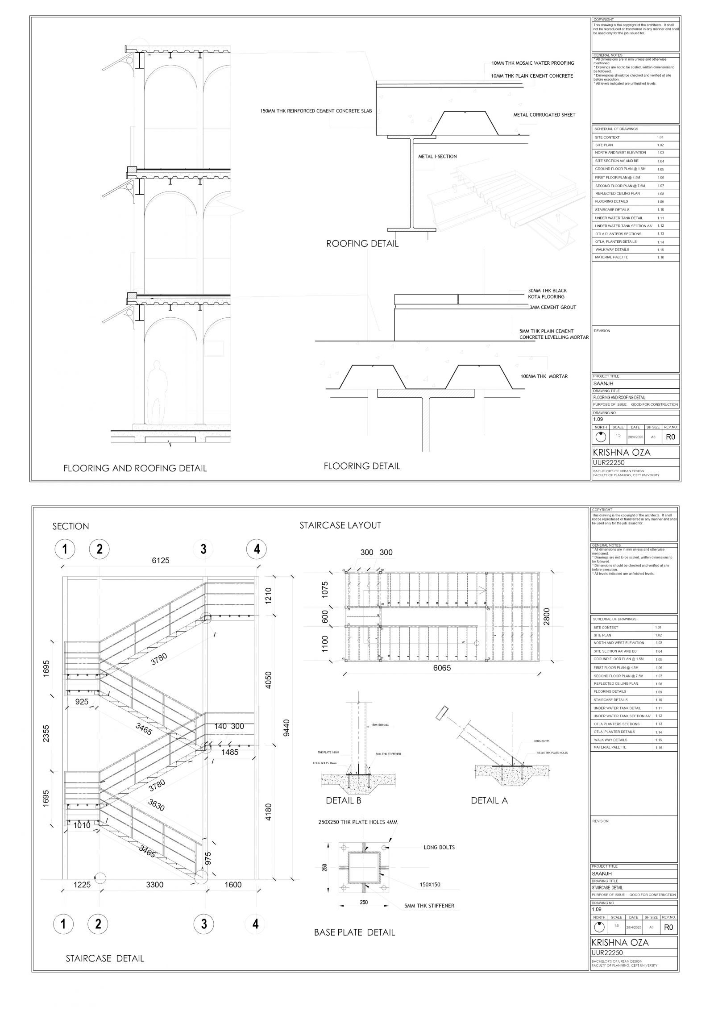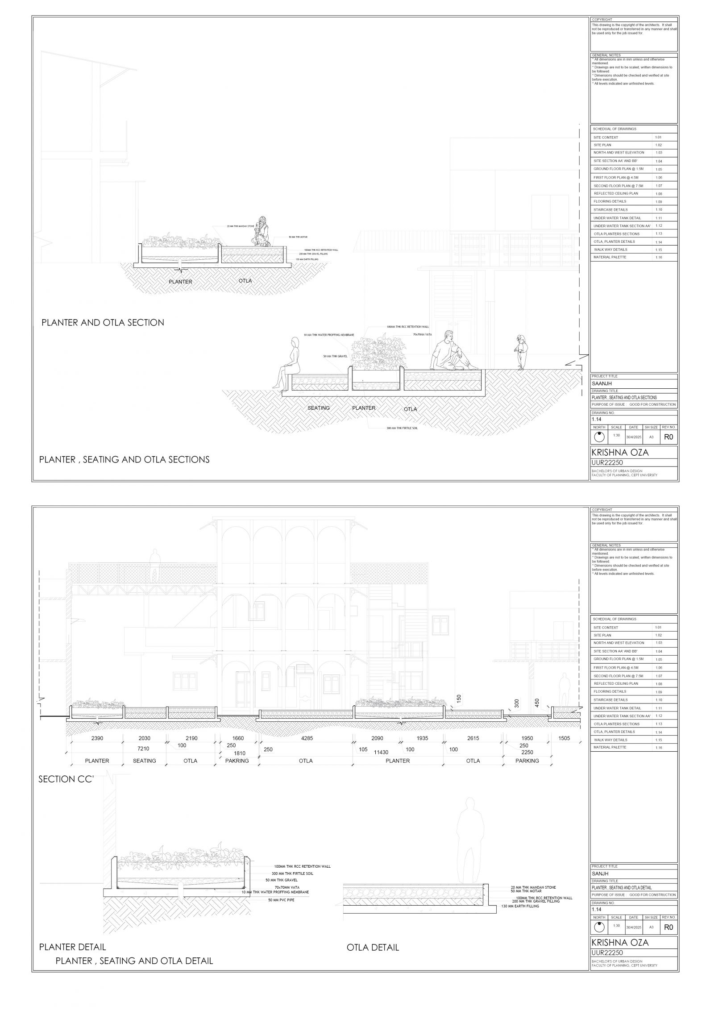Your browser is out-of-date!
For a richer surfing experience on our website, please update your browser. Update my browser now!
For a richer surfing experience on our website, please update your browser. Update my browser now!
This studio focused on bridging the gap between design and execution by introducing us to the fundamentals of working drawings. Through this process, we learned how our design ideas translate into reality on-site. A key part of the studio was understanding various materials, construction techniques, and their detailing, which we later applied to our own working drawings. Regular lectures, studio discussions, and peer reviews helped us build a clear understanding of how to represent construction details accurately. This studio not only strengthened our technical drawing skills but also taught us how to think practically about the construction process while staying true to our design intent.
View Additional Work