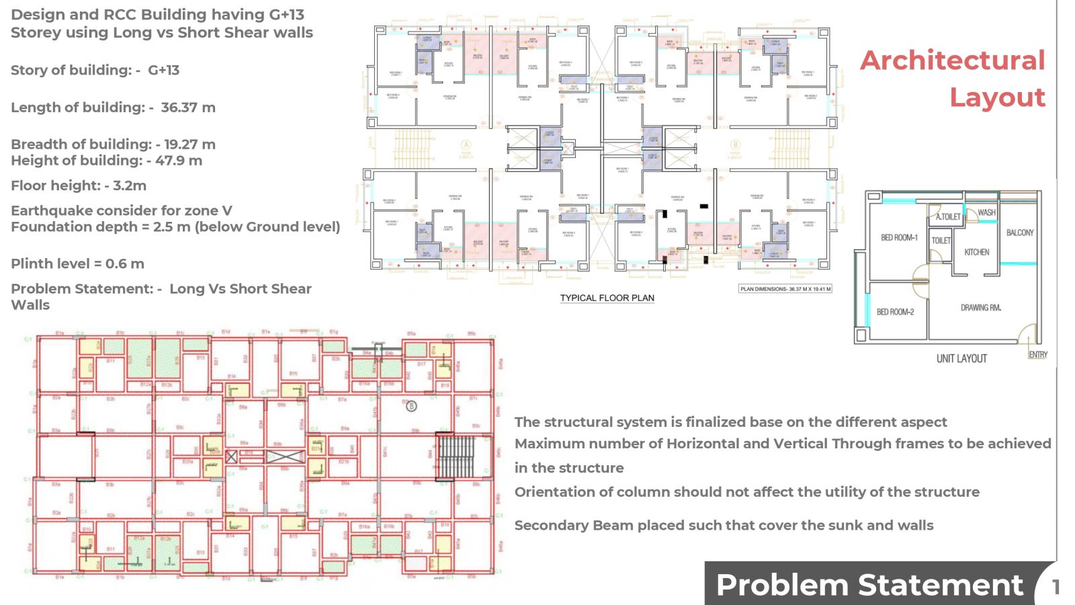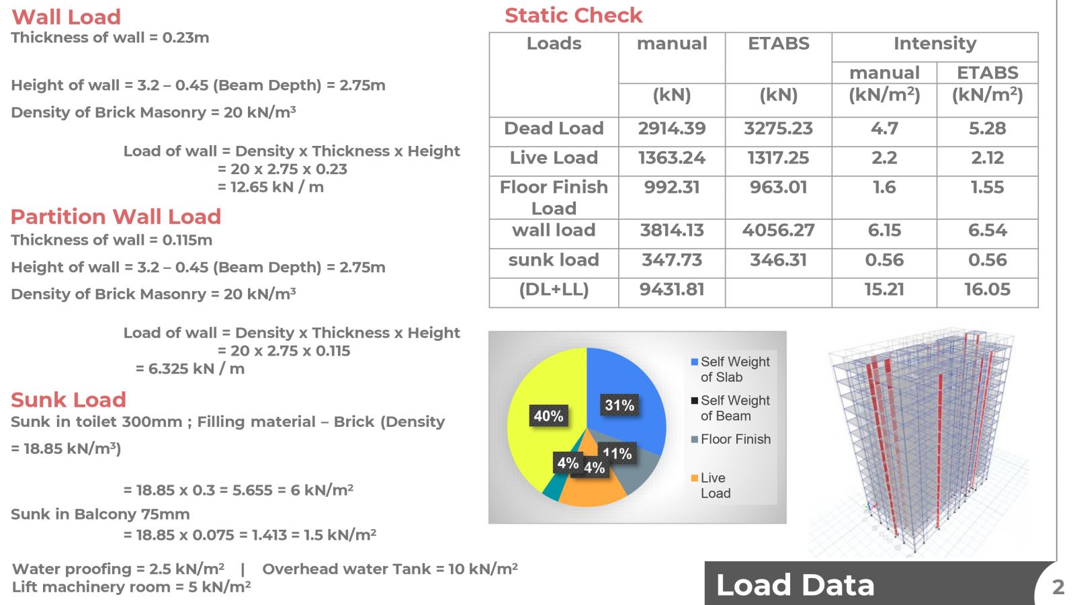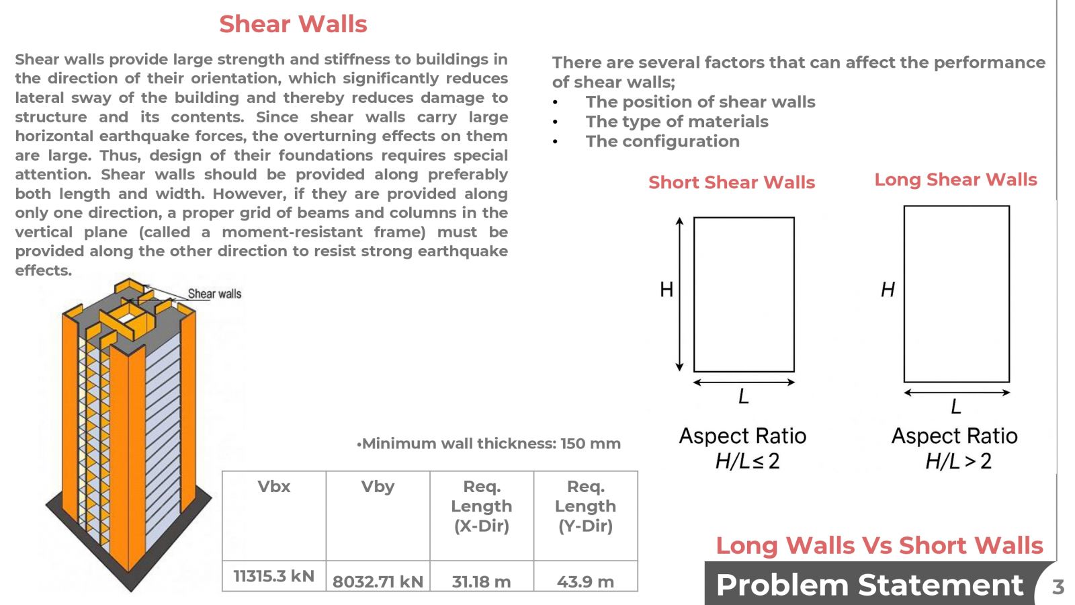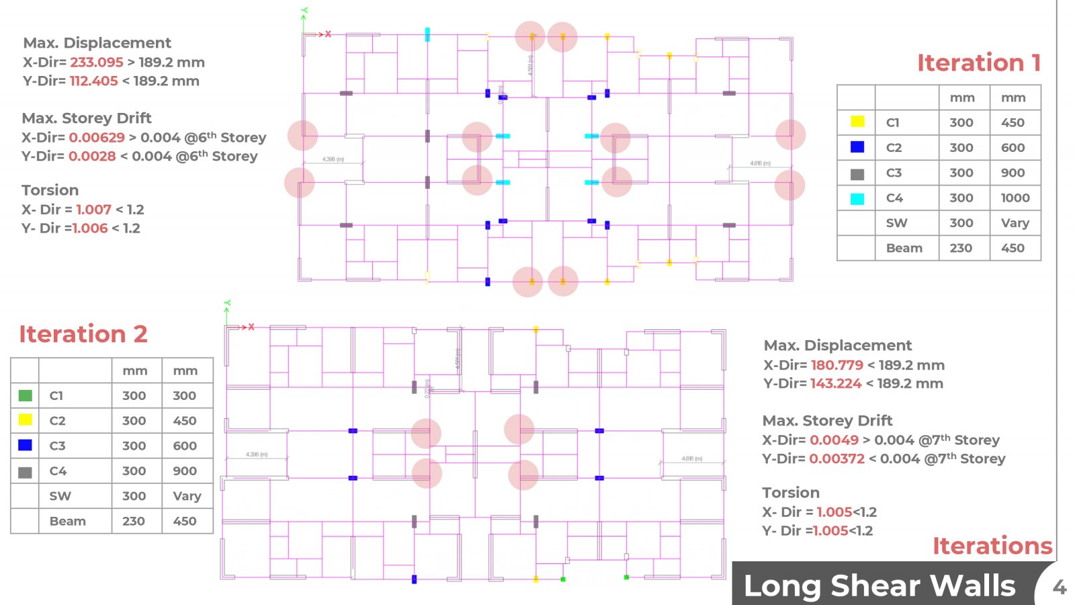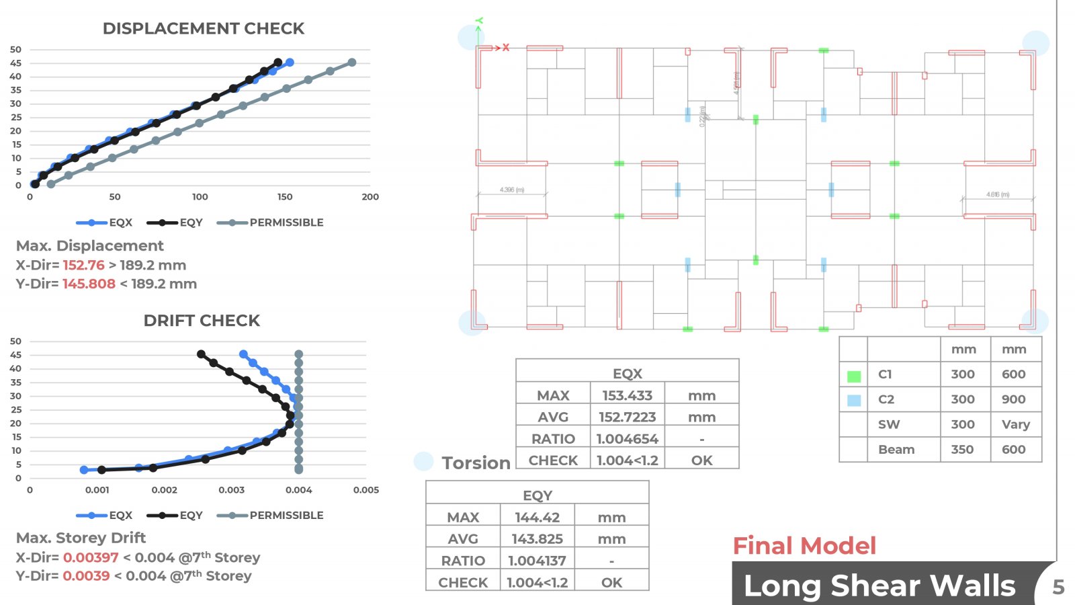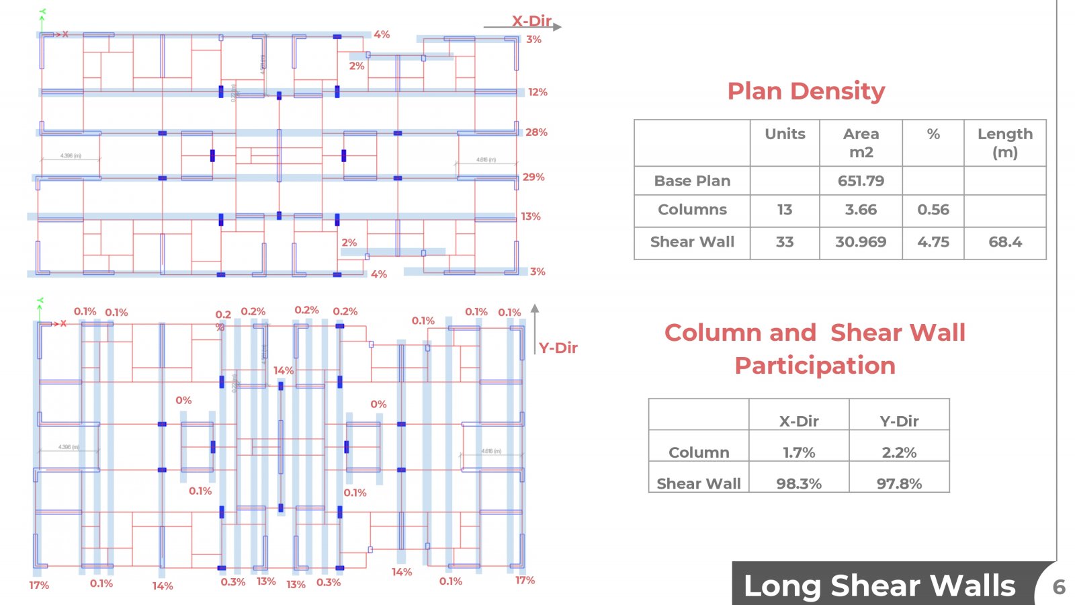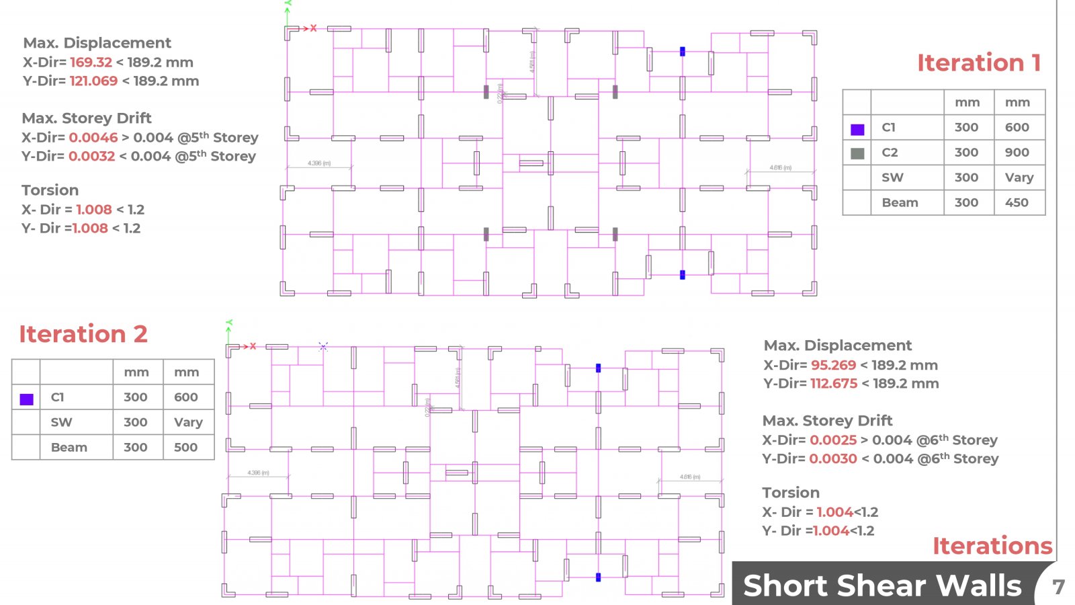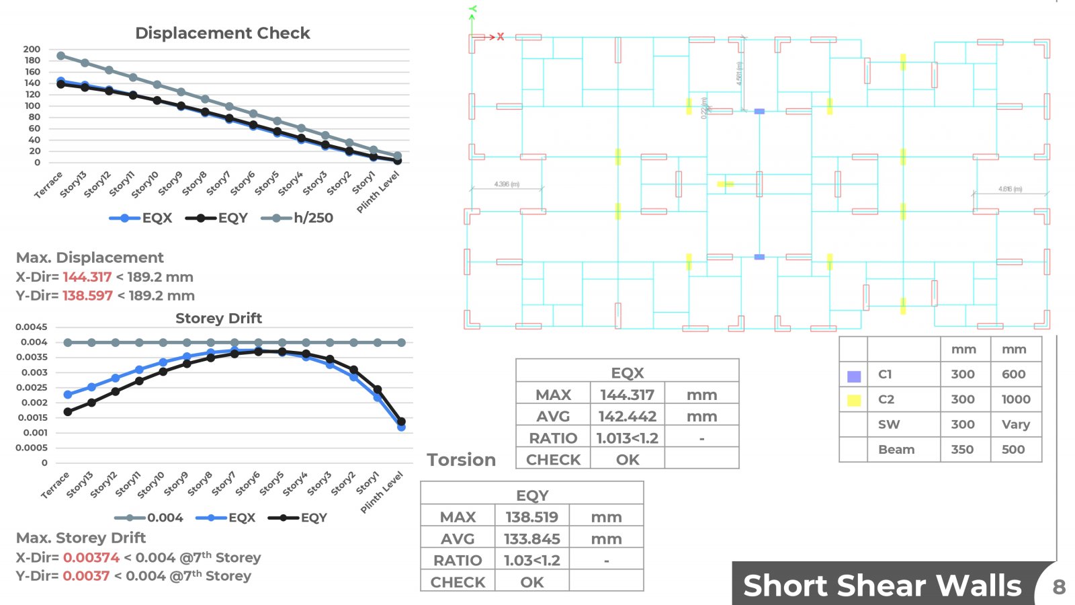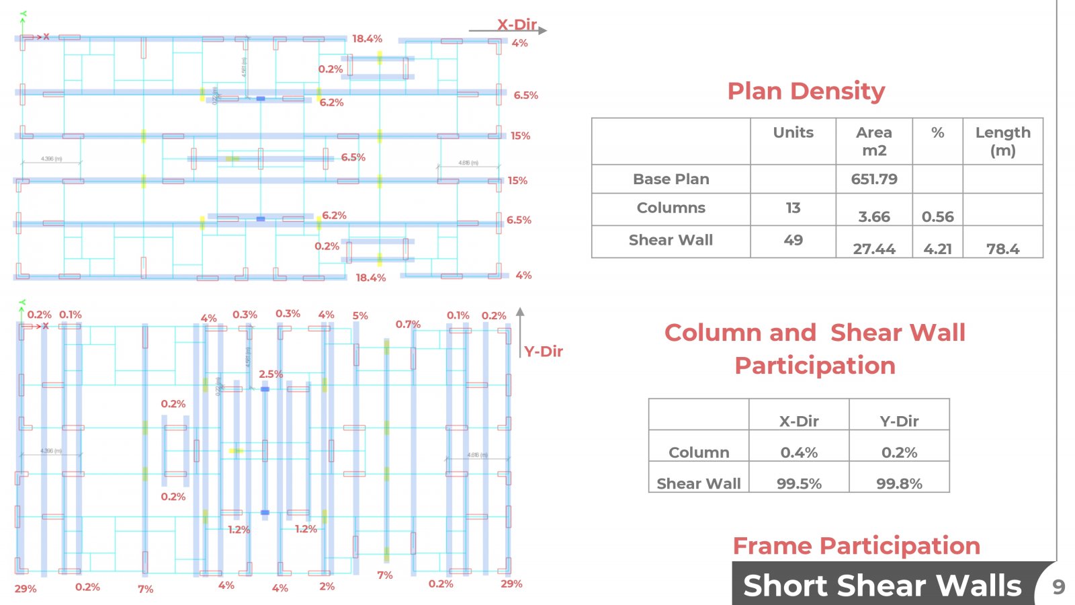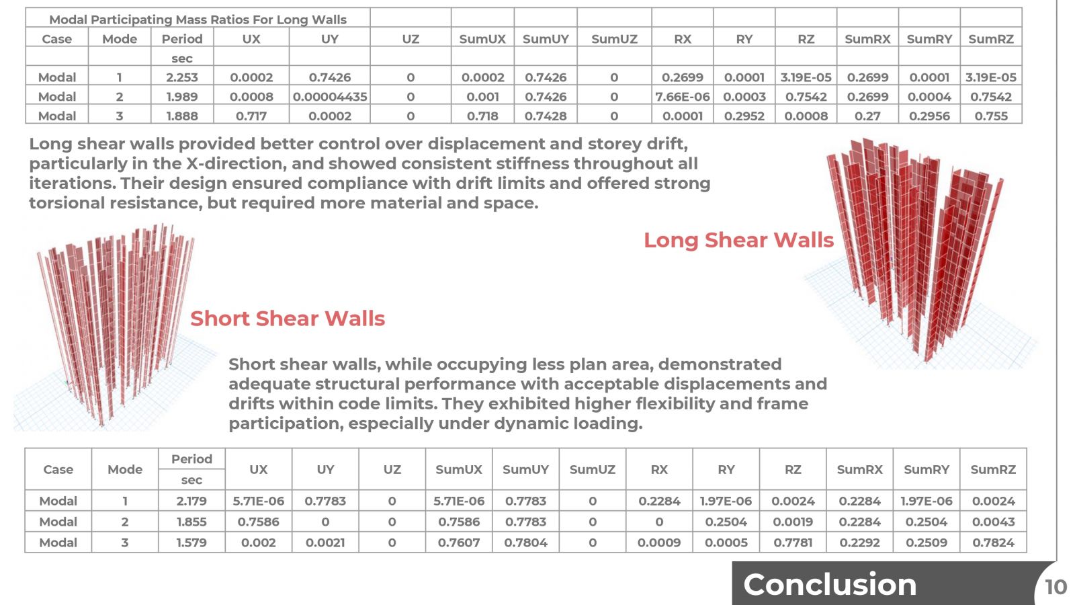Your browser is out-of-date!
For a richer surfing experience on our website, please update your browser. Update my browser now!
For a richer surfing experience on our website, please update your browser. Update my browser now!
This project focuses on the structural design and analysis of a G+13 storey reinforced concrete building located in seismic Zone V, with an emphasis on comparing the performance of long and short shear walls. Shear walls are critical in resisting lateral forces during earthquakes, and their configuration significantly influences the building's stability and safety. The study aims to evaluate the effects of these two shear wall types on key structural parameters such as displacement, storey drift, and torsion. By analyzing different design iterations for both configurations, the project identifies the most efficient and effective solution in terms of structural performance and space utilization, contributing to safer and more optimized high-rise construction in seismic zones.
View Additional Work