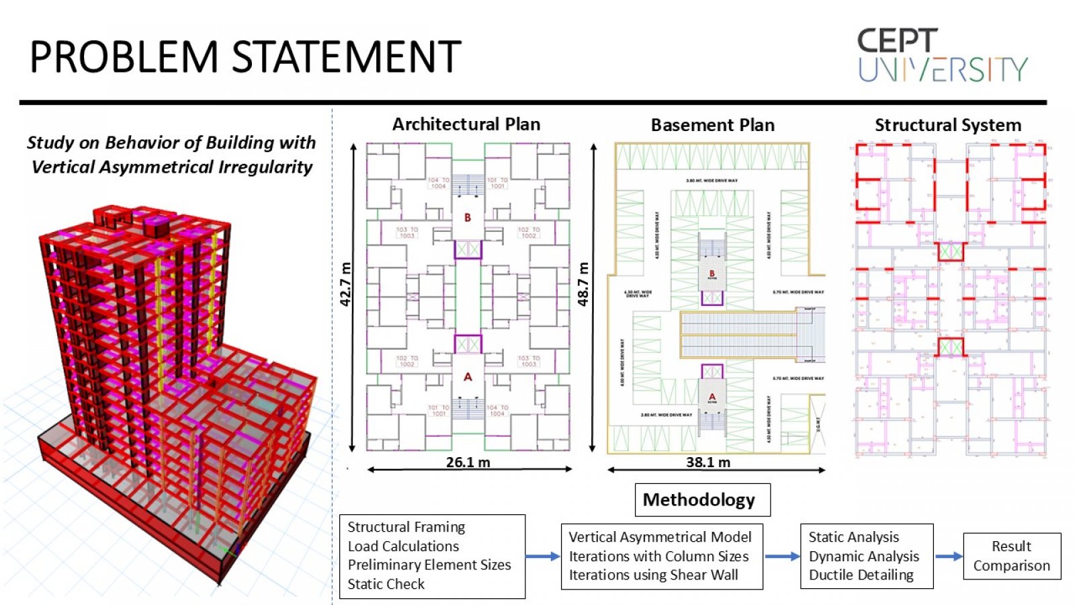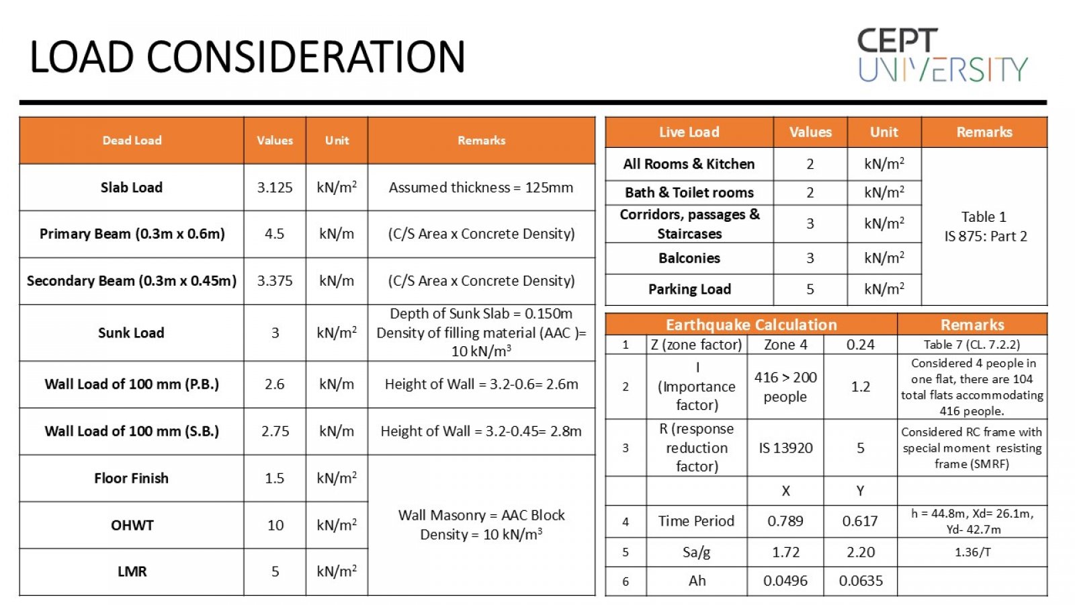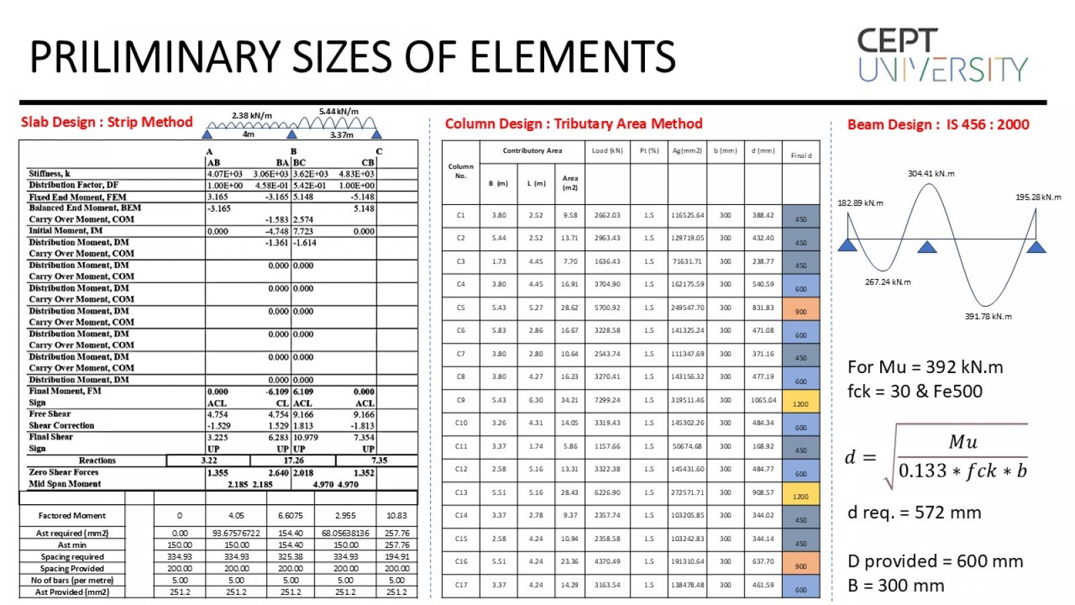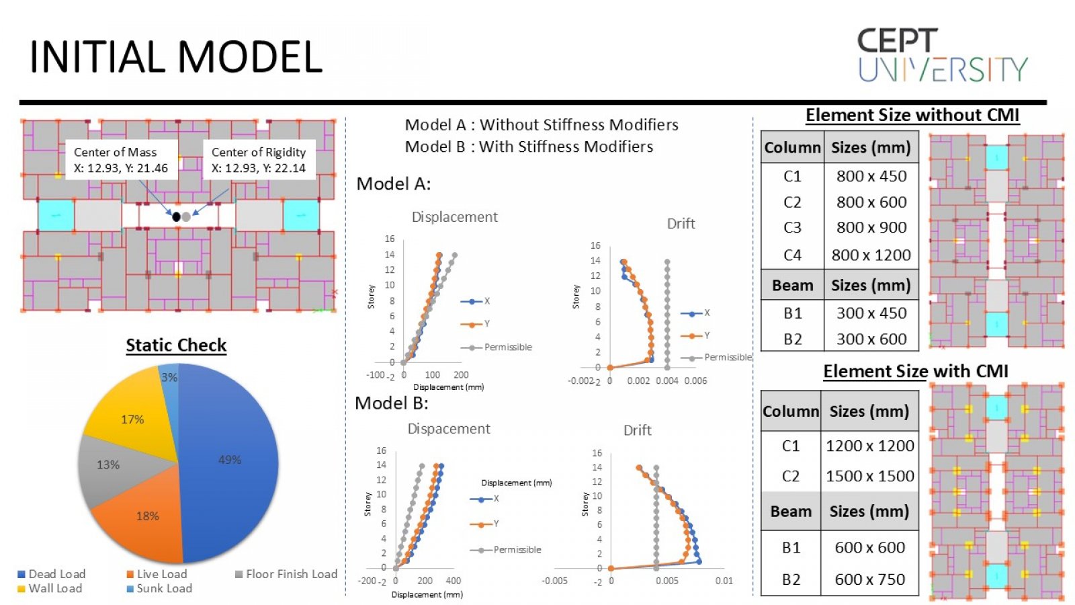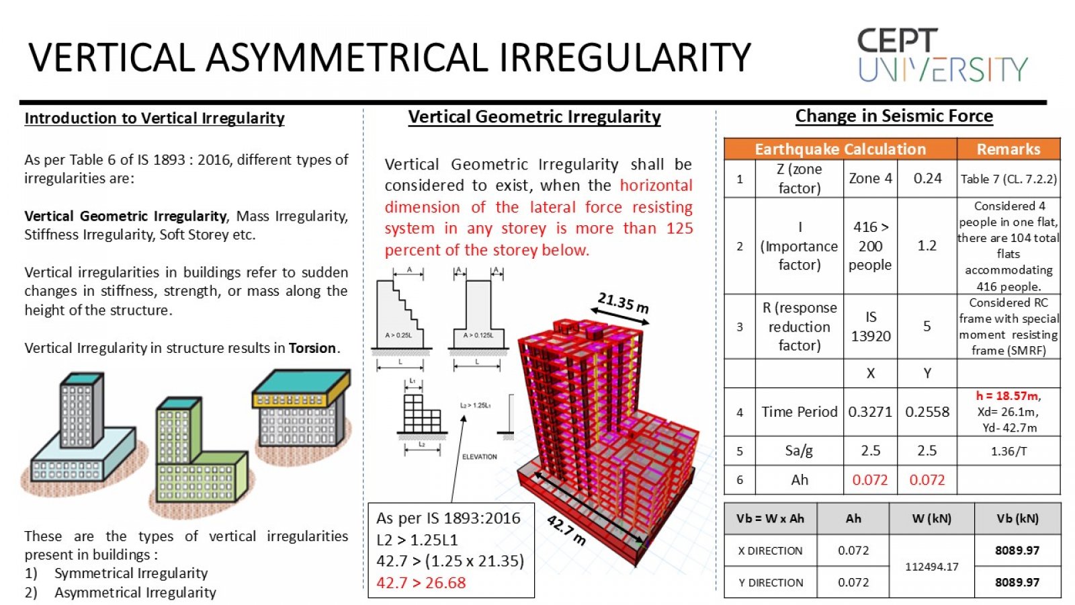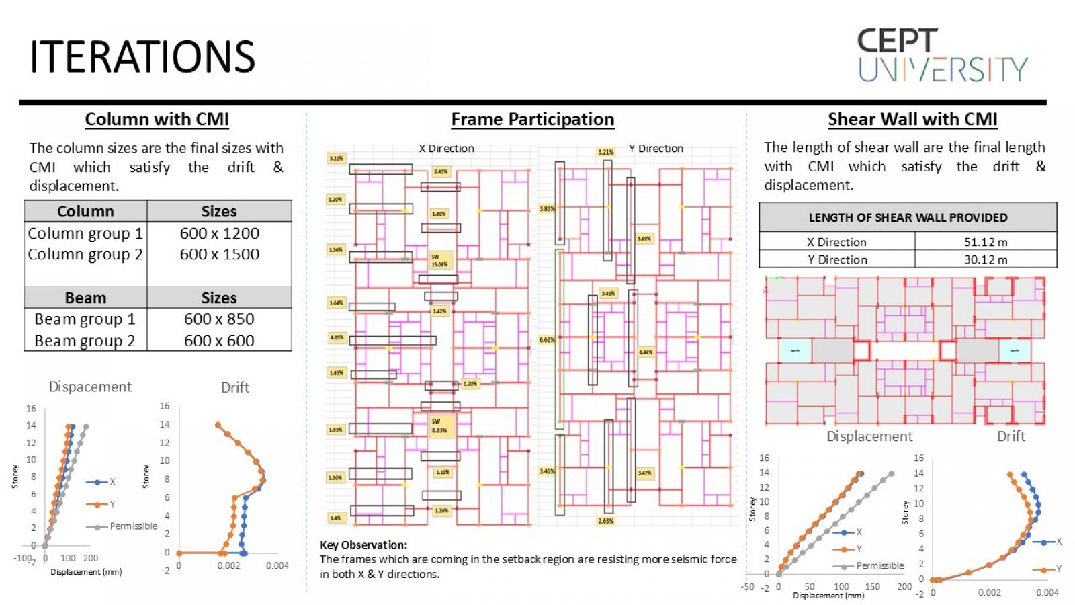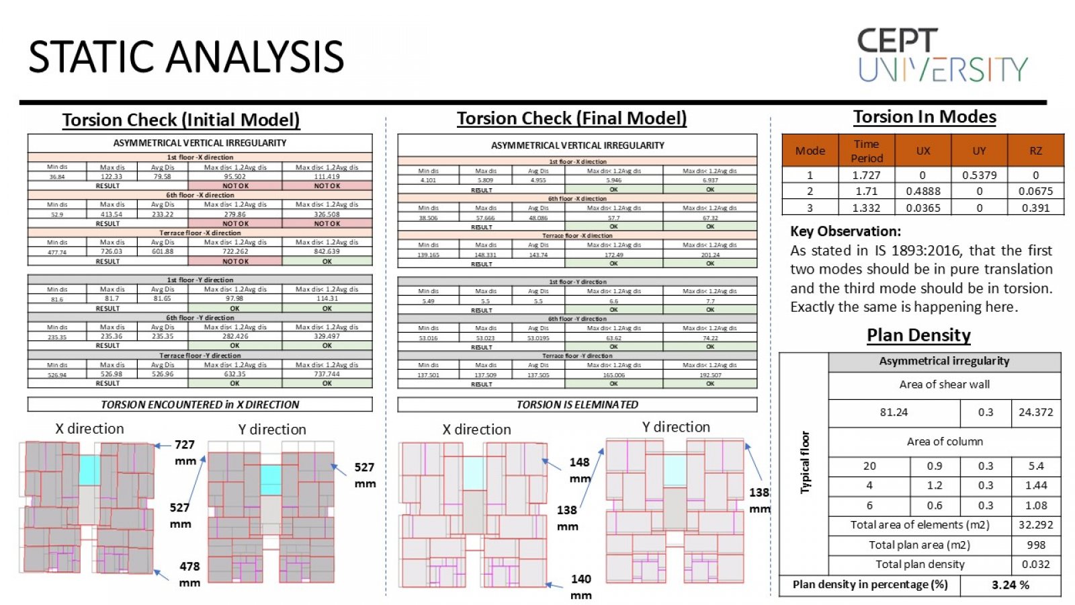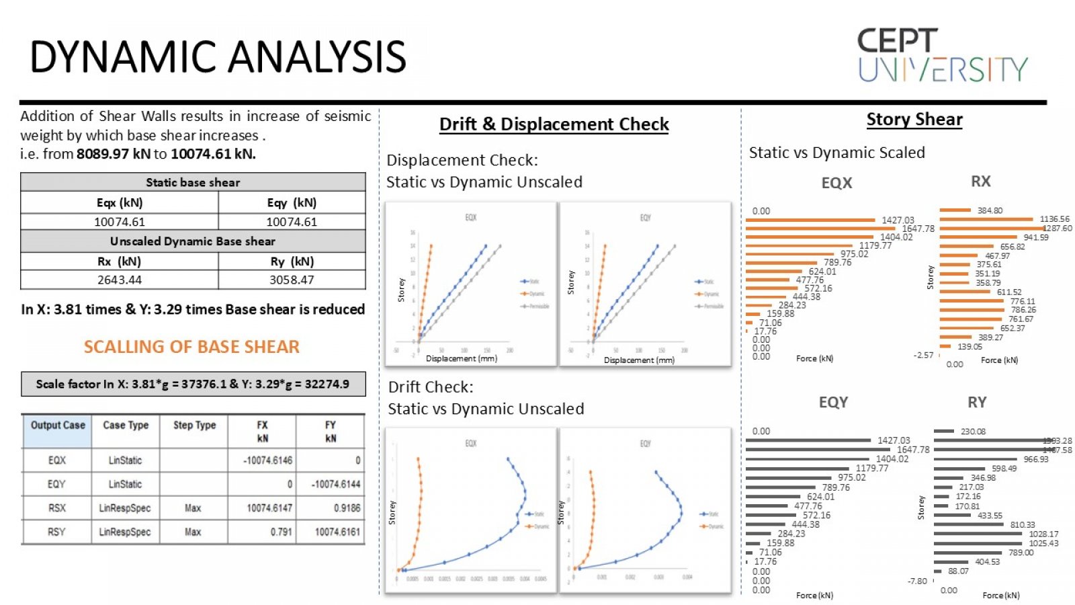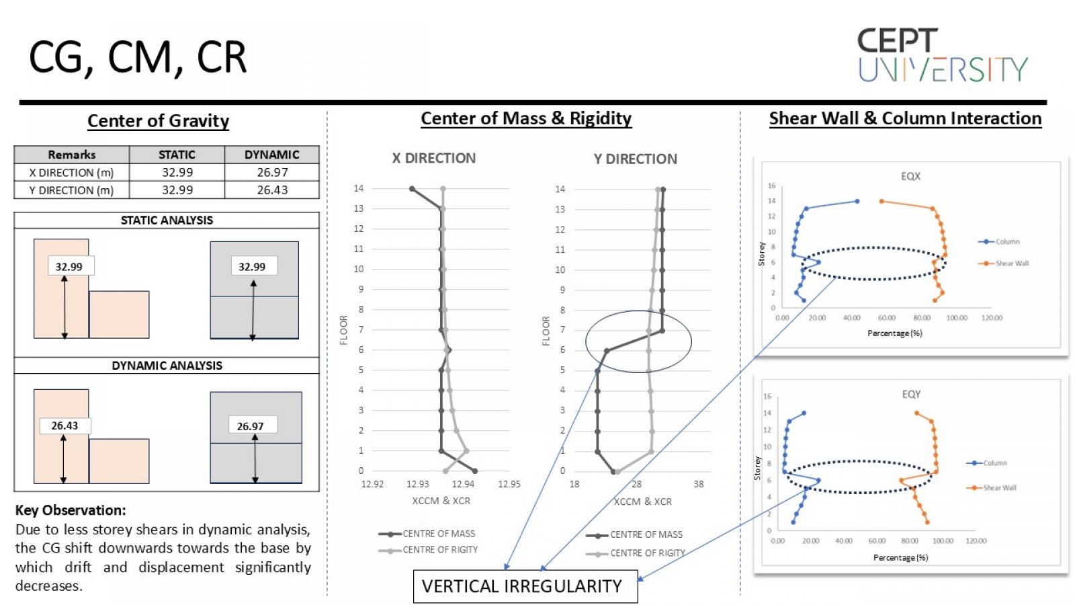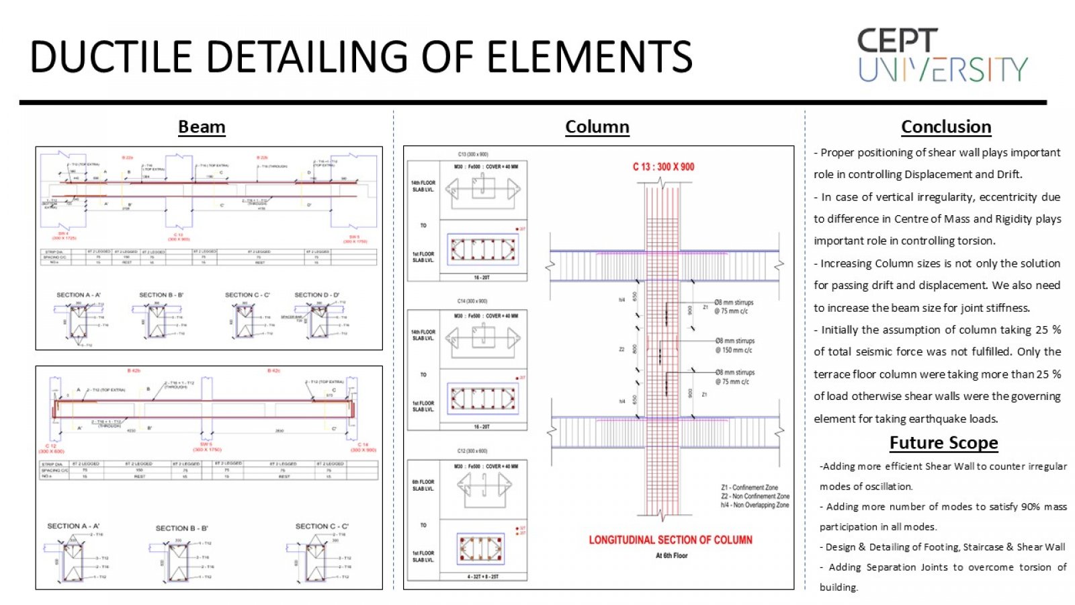Your browser is out-of-date!
For a richer surfing experience on our website, please update your browser. Update my browser now!
For a richer surfing experience on our website, please update your browser. Update my browser now!
The aim of this project is to study the structural behavior of buildings with vertical irregularities. According to Table 6 of IS 1893:2016, vertical irregularities are categorized into several types such as mass irregularity, stiffness irregularity, and vertical geometric irregularity. This project specifically focuses on vertical geometric irregularity. One of the main challenges in designing vertically irregular buildings is controlling torsional effects that arise due to significant eccentricity between the center of mass and center of rigidity. These irregularities can lead to complex structural responses during seismic events. As part of this project, a detailed analysis and design have been carried out based on the given problem statement, following relevant provisions of the IS 1893:2016 code.
