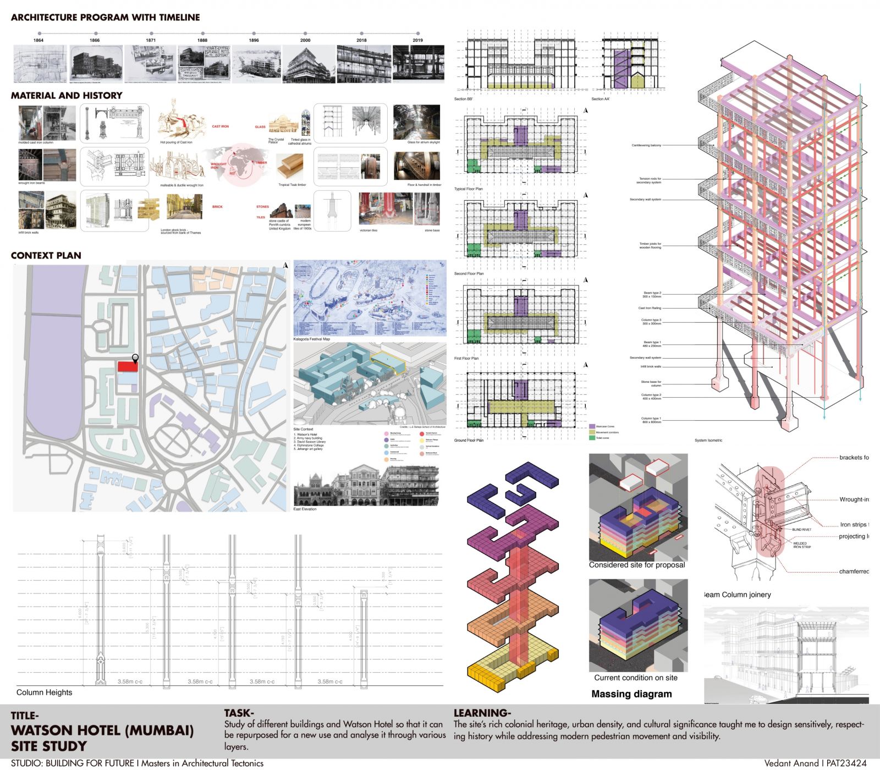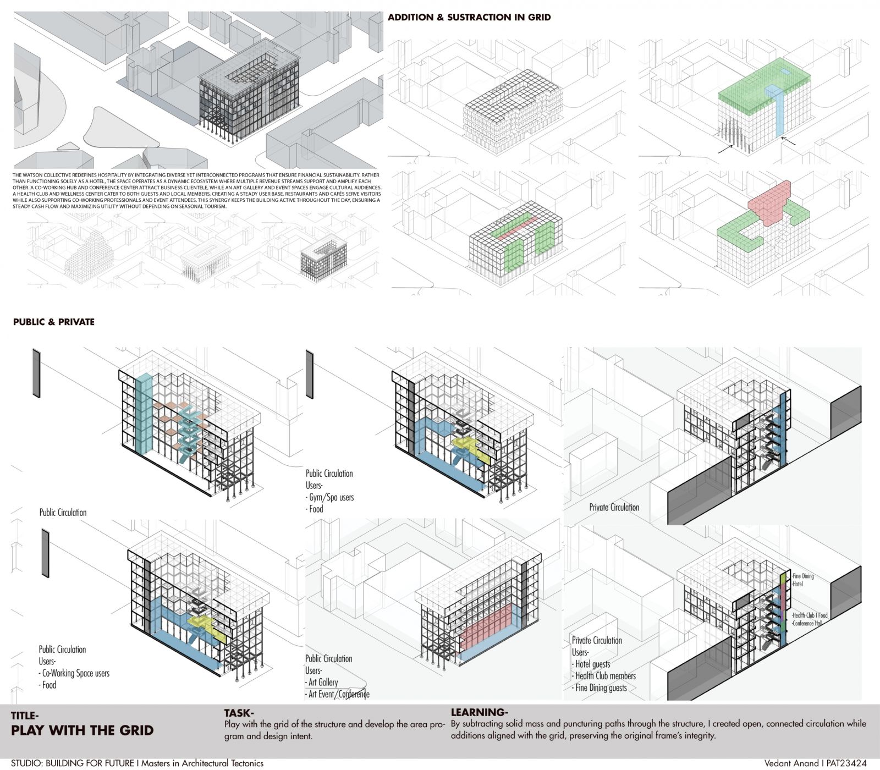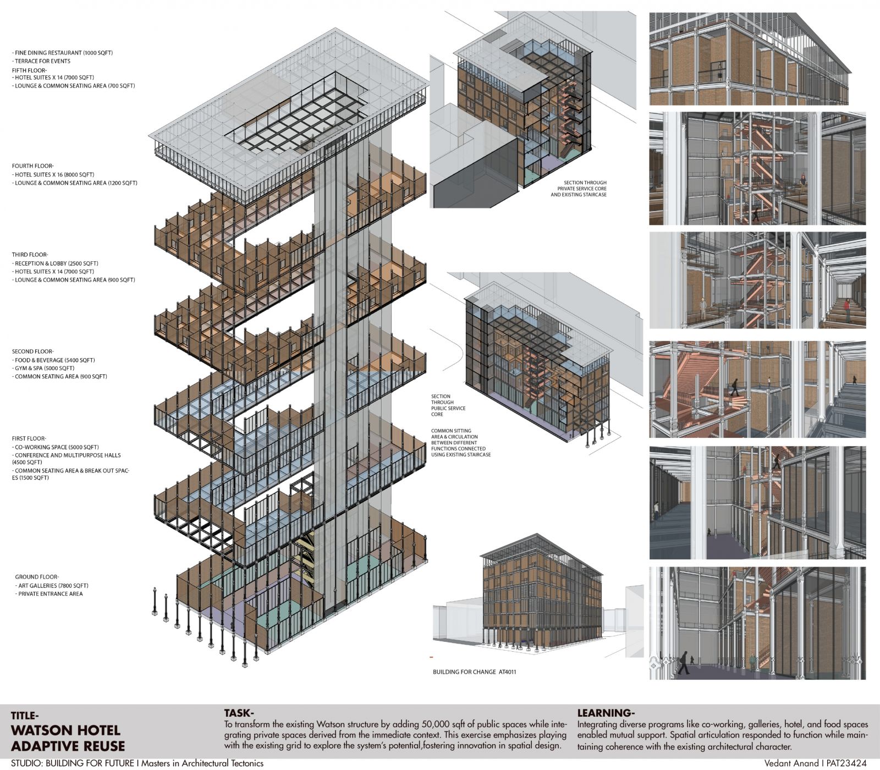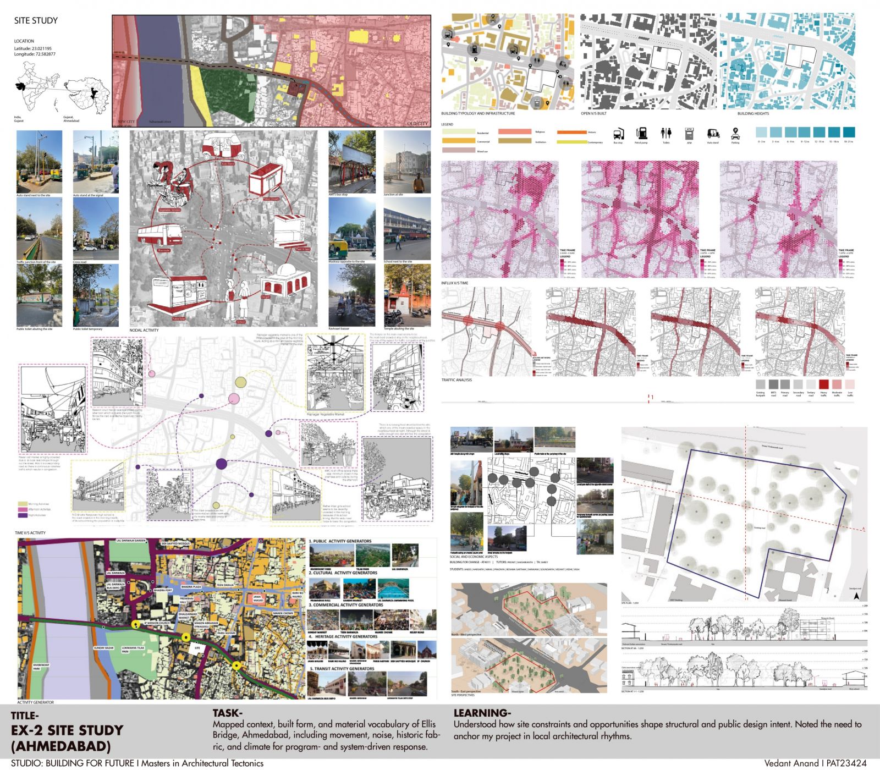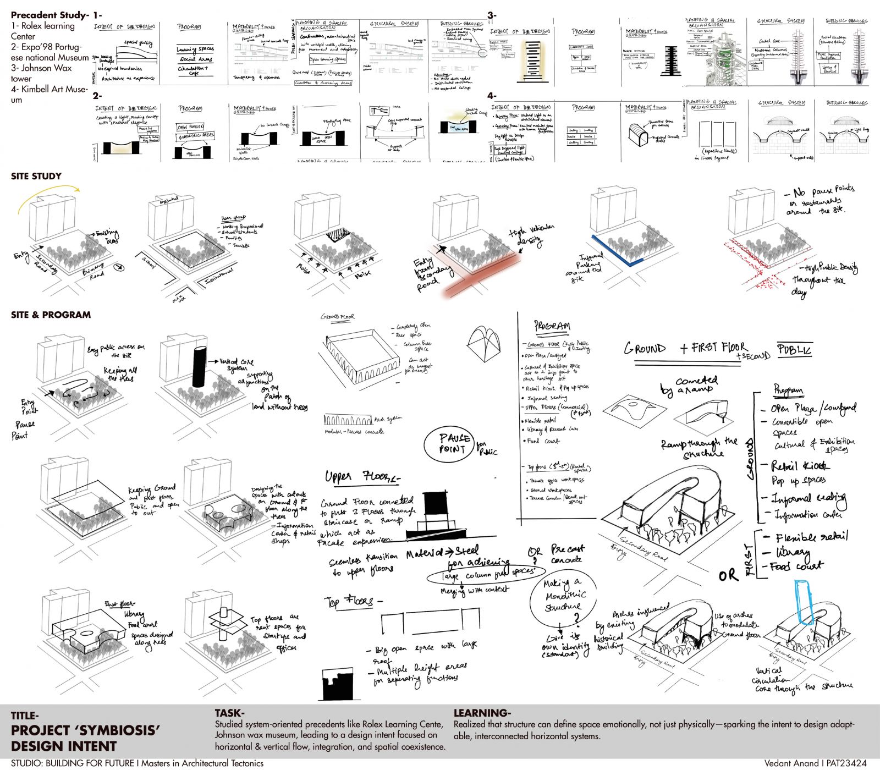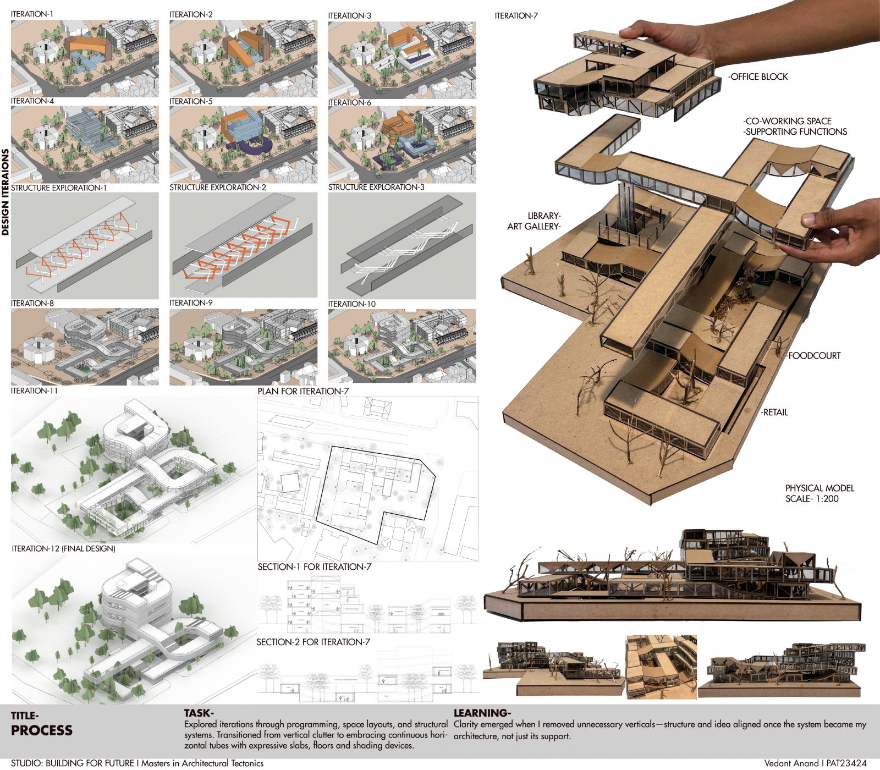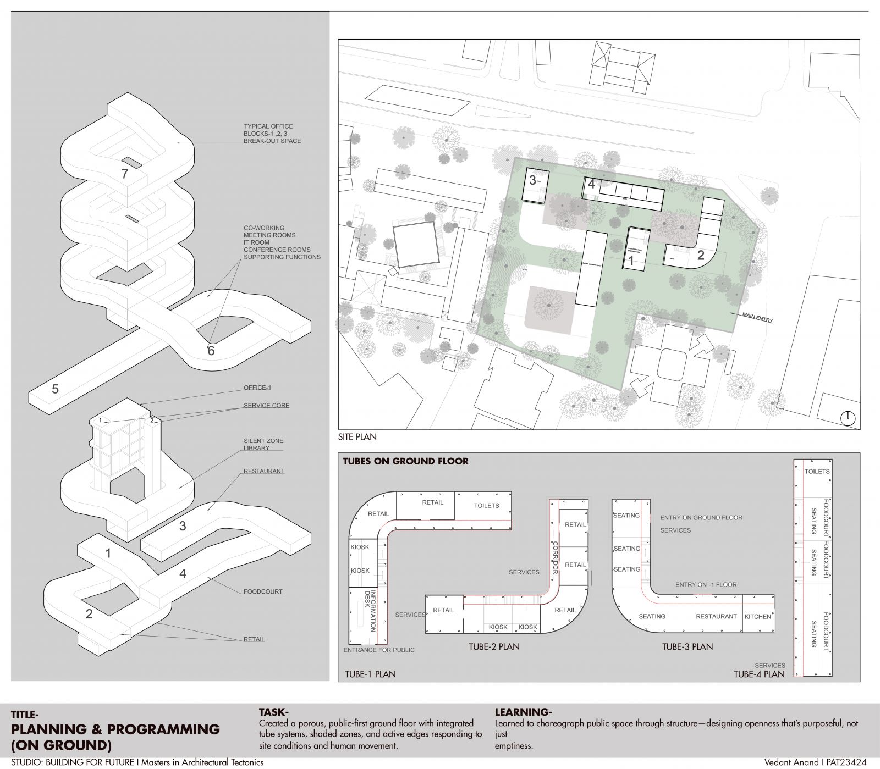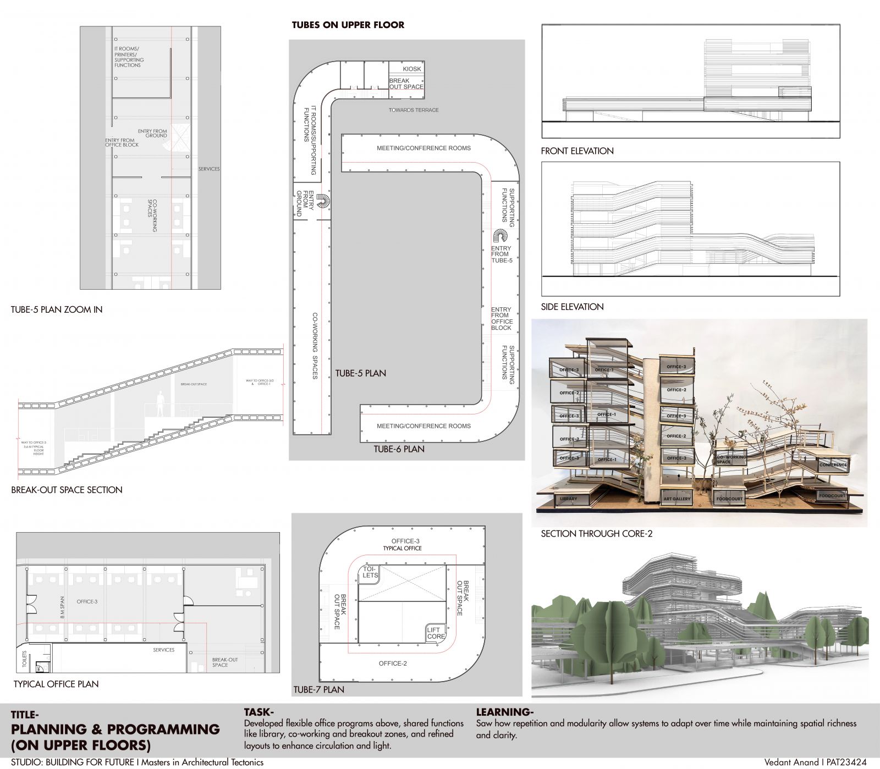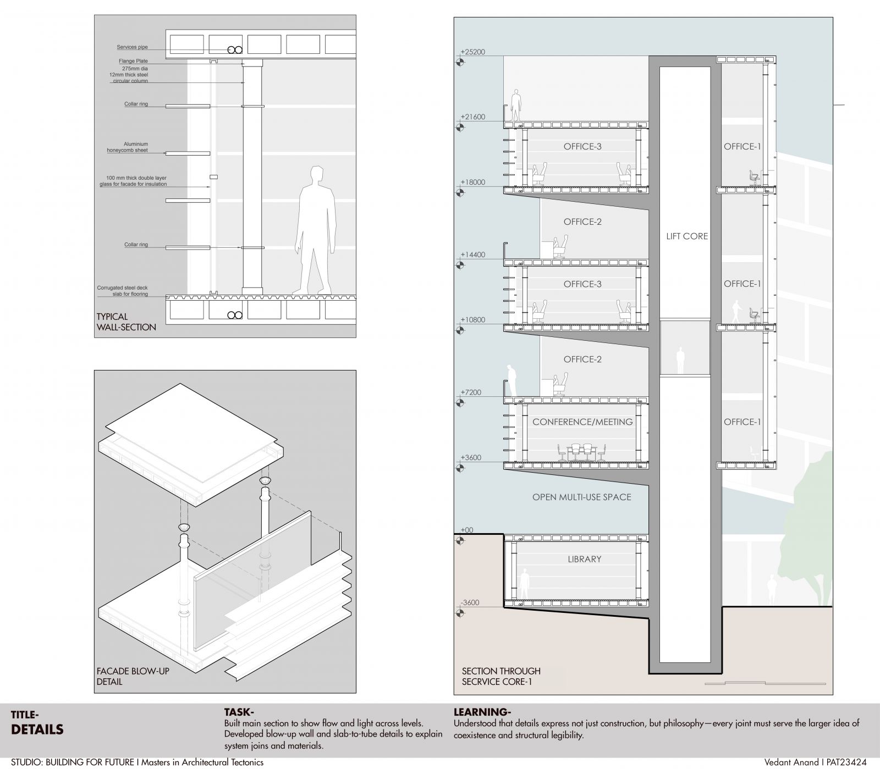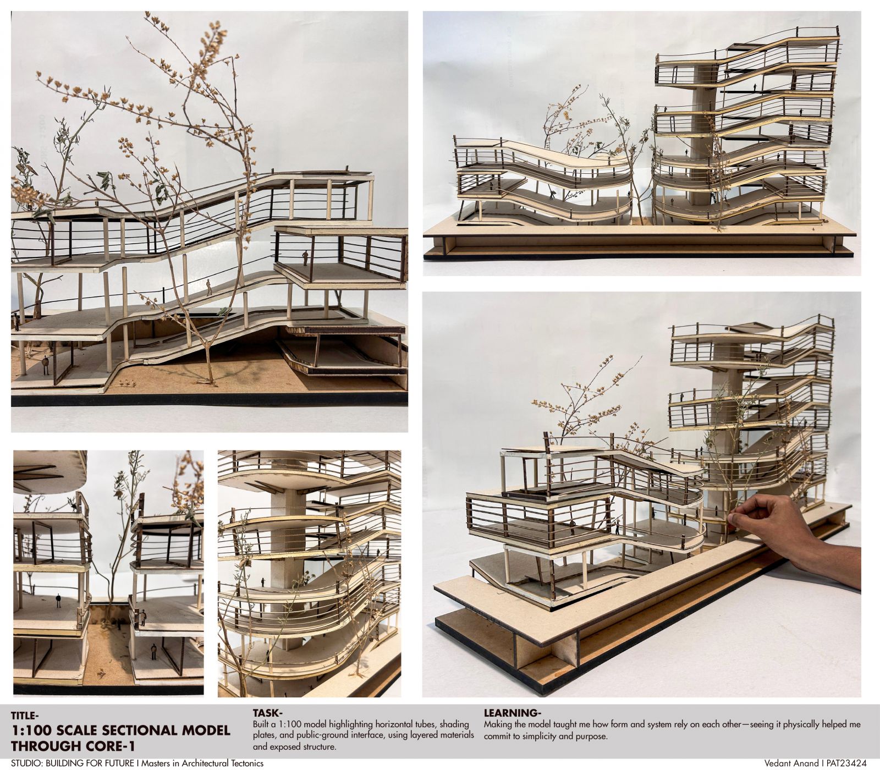Your browser is out-of-date!
For a richer surfing experience on our website, please update your browser. Update my browser now!
For a richer surfing experience on our website, please update your browser. Update my browser now!
This project explores a system-driven architecture rooted in coexistence and adaptability. Located near Ahmedabad’s Ellis Bridge, it proposes a fully public ground level beneath a horizontally looped structural system. The tubes stack to form adaptable office spaces, shared silent zones, and breakout areas—each feeding into the next. Programs are interdependent, linked through seamless circulation and visual continuity, encouraging interaction without sacrificing identity. Hybrid steel systems minimize vertical interruption, allowing structure, shading, and services to merge into one architectural language. The result is a flexible, evolving framework where space, structure, and users are in constant conversation.
