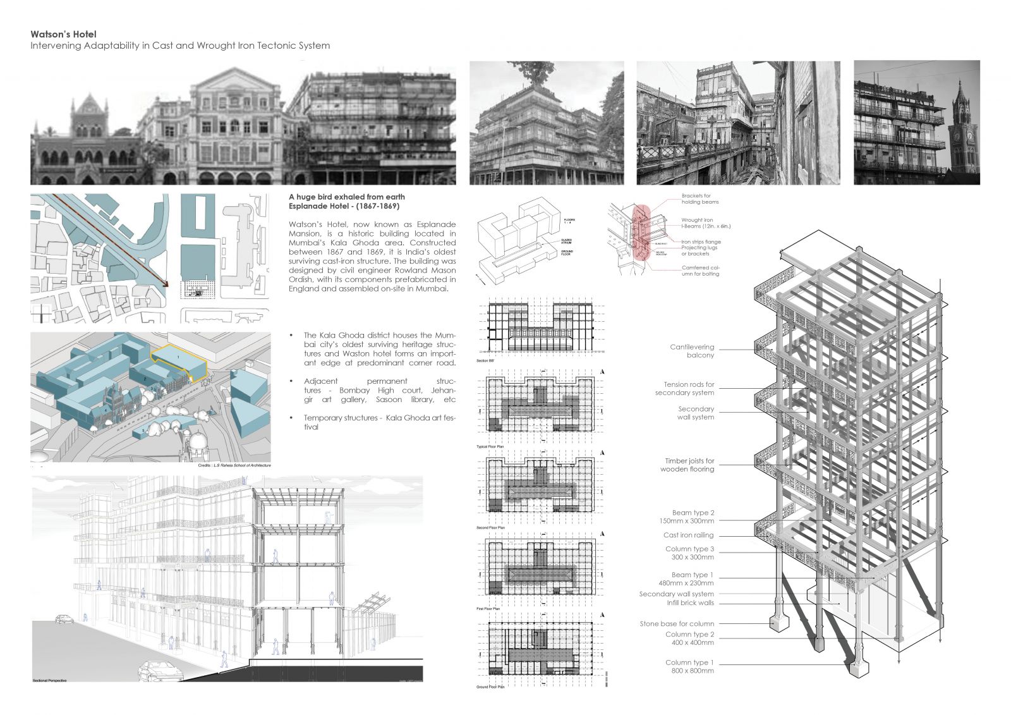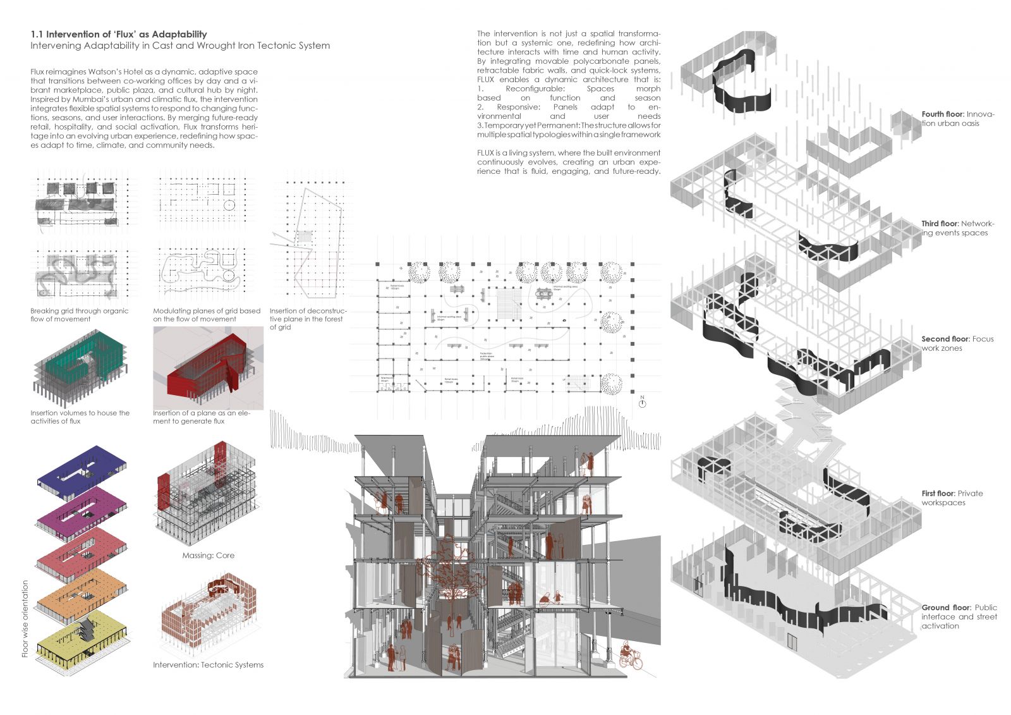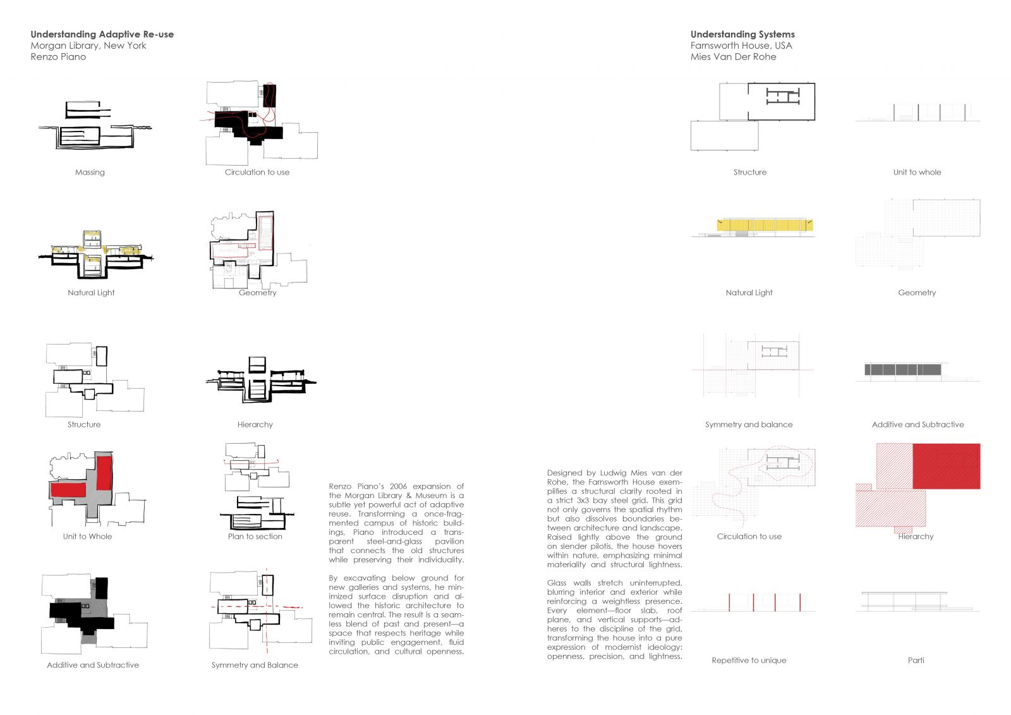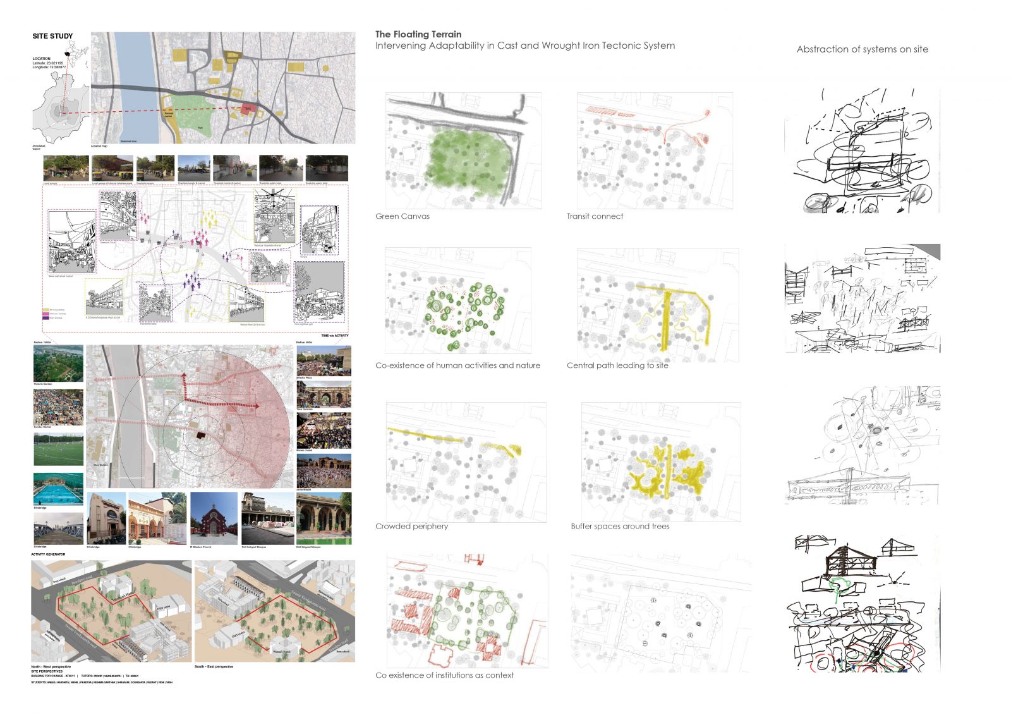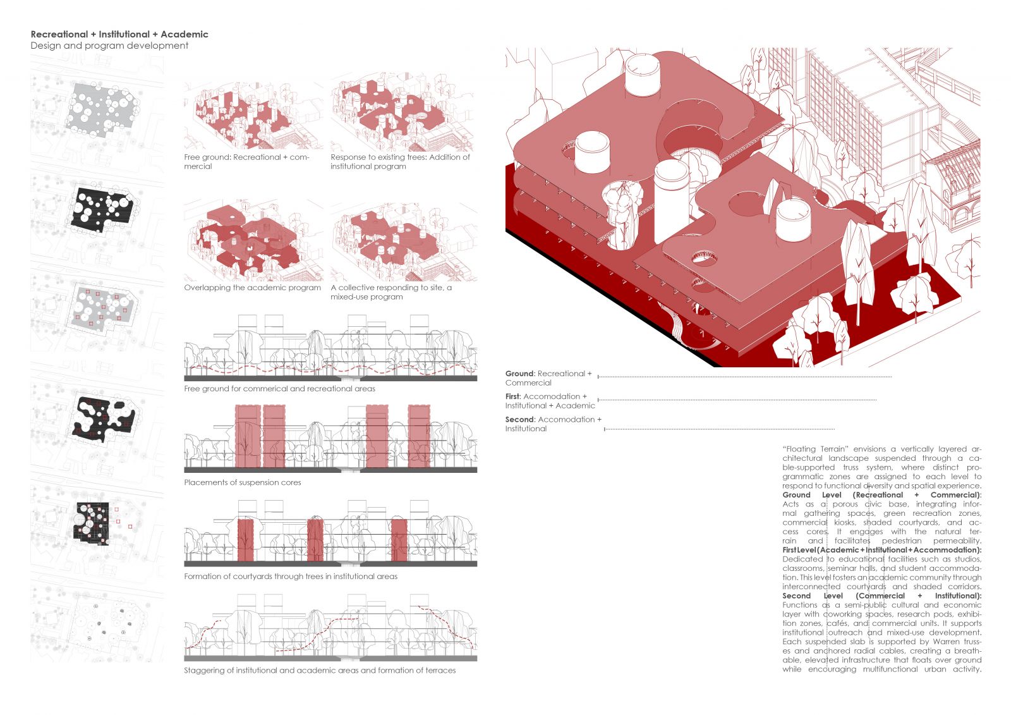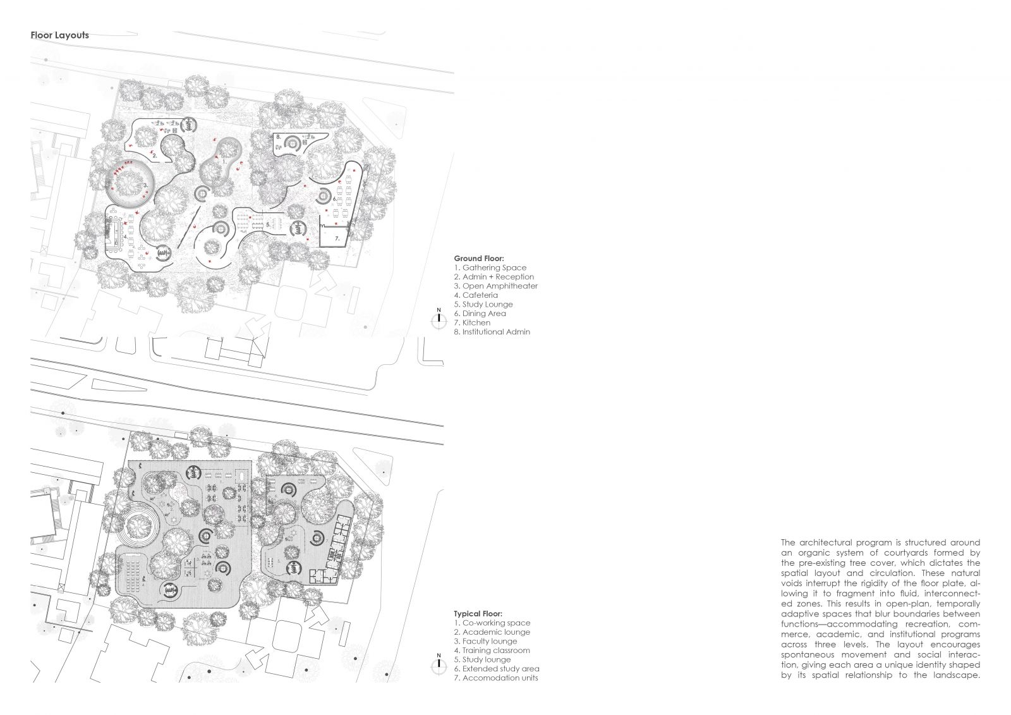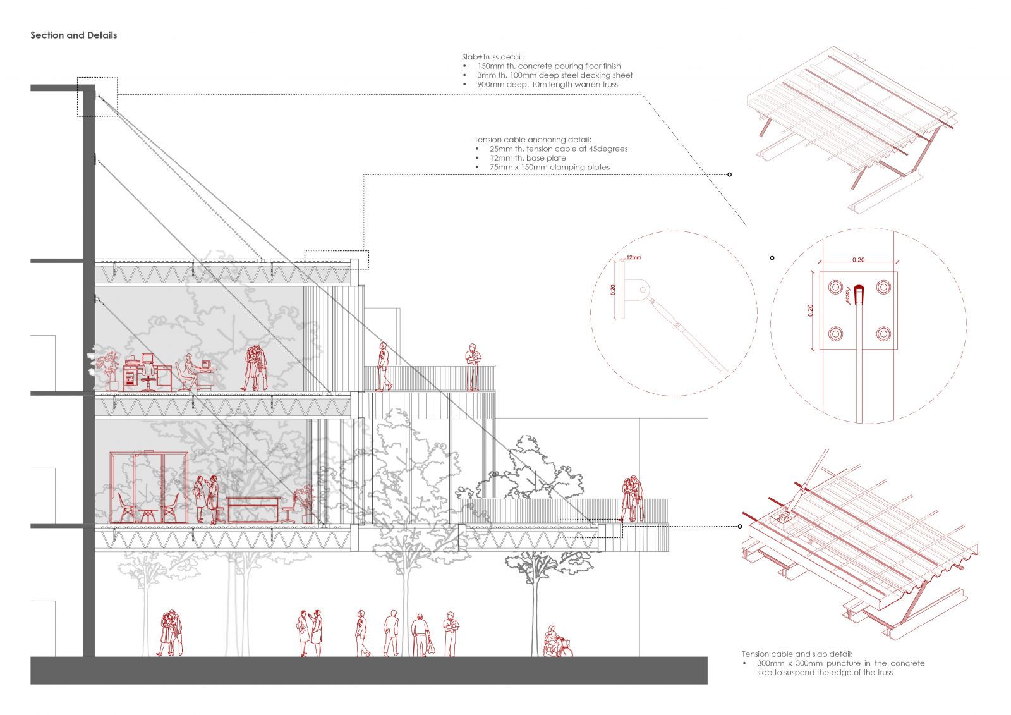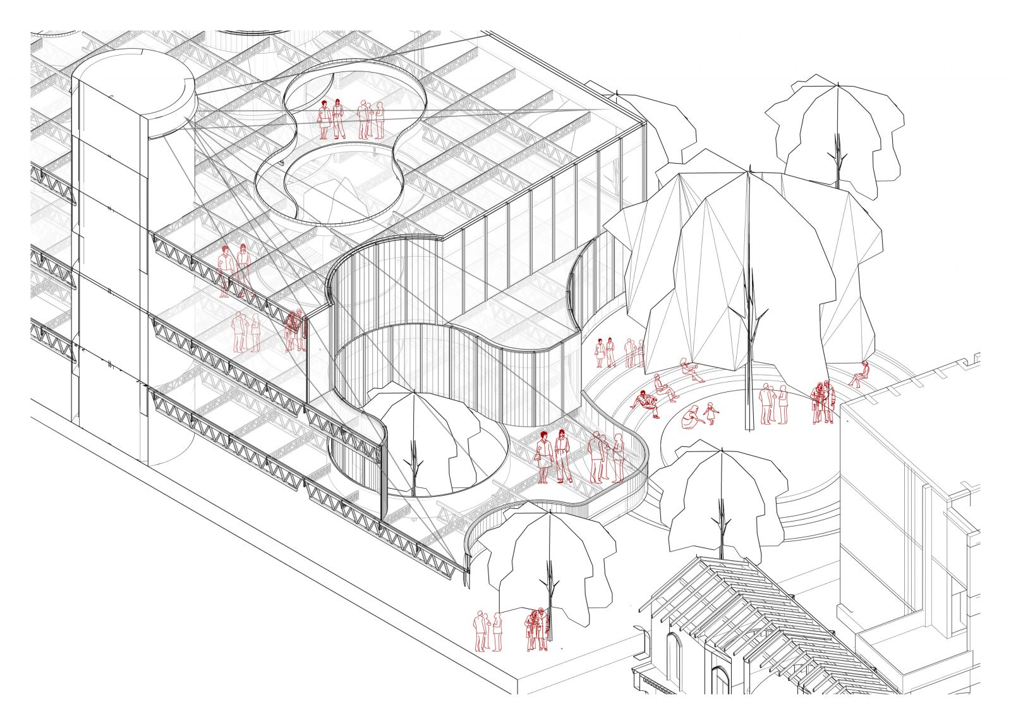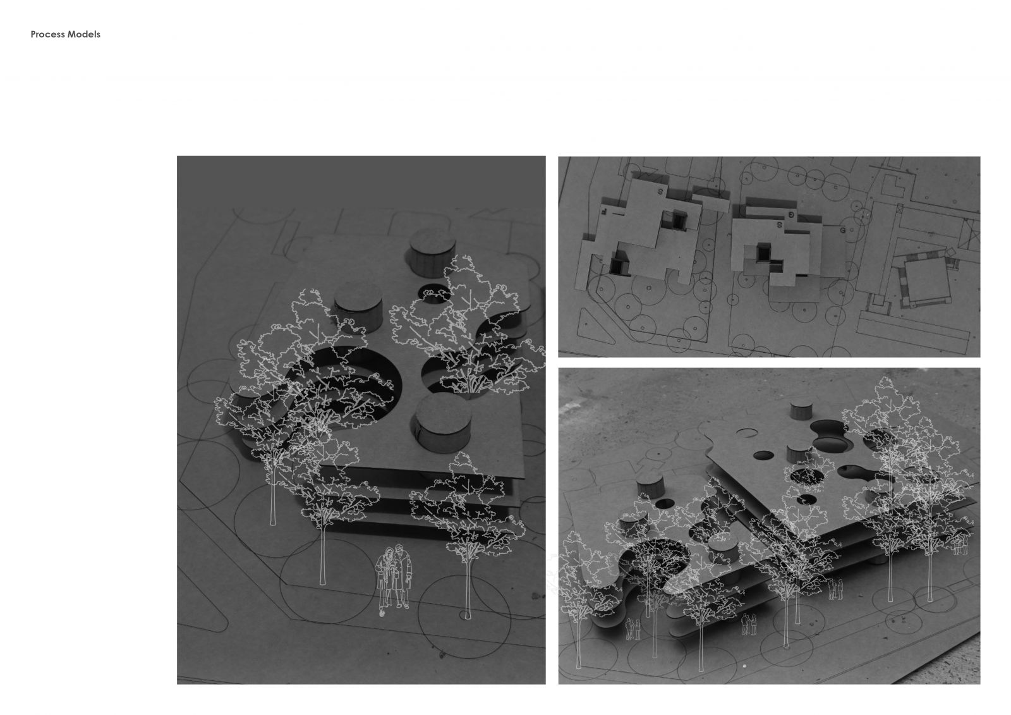Your browser is out-of-date!
For a richer surfing experience on our website, please update your browser. Update my browser now!
For a richer surfing experience on our website, please update your browser. Update my browser now!
Floating Terrain reimagines architecture as a negotiation with nature. Set within a dense grove of trees, the project suspends its programmatic layers — recreational, institutional, academic, and commercial — above a liberated ground plane. The organic placement of trees shapes open courtyards and fluid circulation, while a system of suspended trusses and tensile supports allows the structure to hover lightly, adapting to its context. Tectonics become expression — revealing how space is held, lifted, and bridged. With flexible floor plates and visible structure, the design embraces adaptability, transparency, and lightness, offering a spatial experience that is both grounded and floating.
