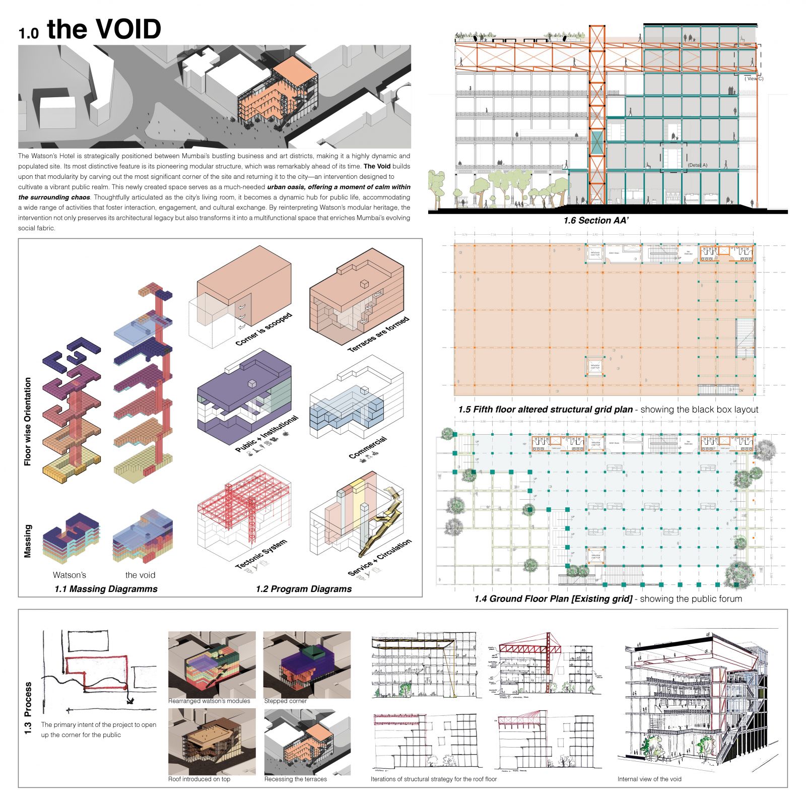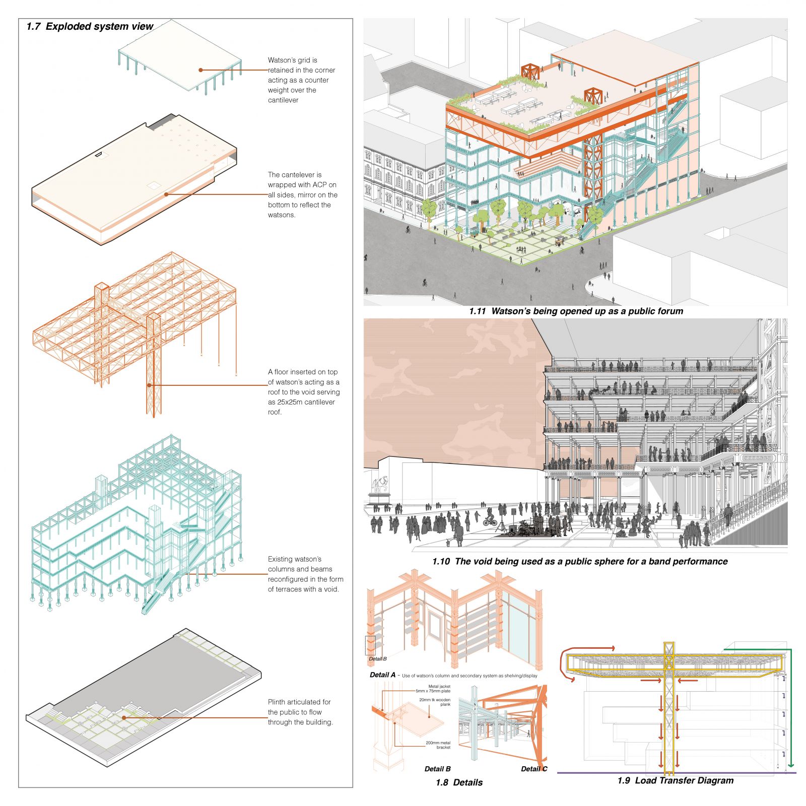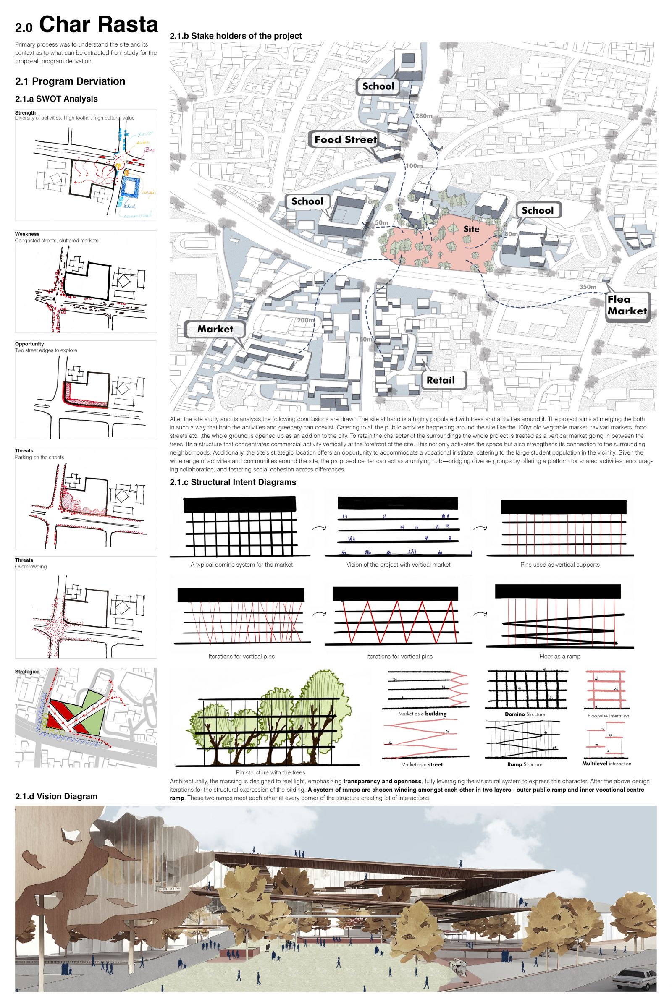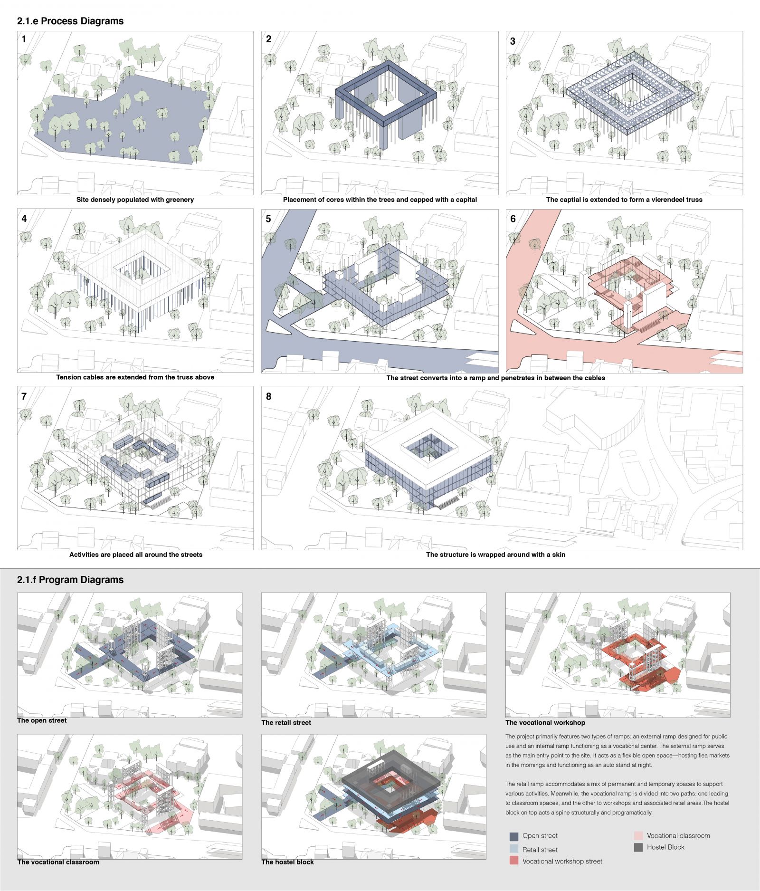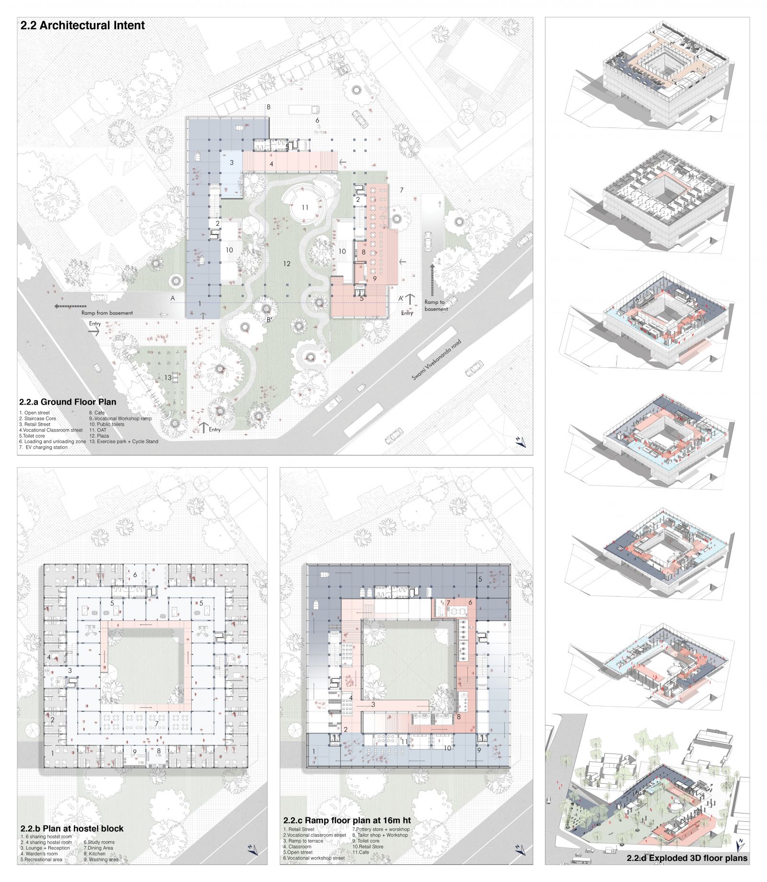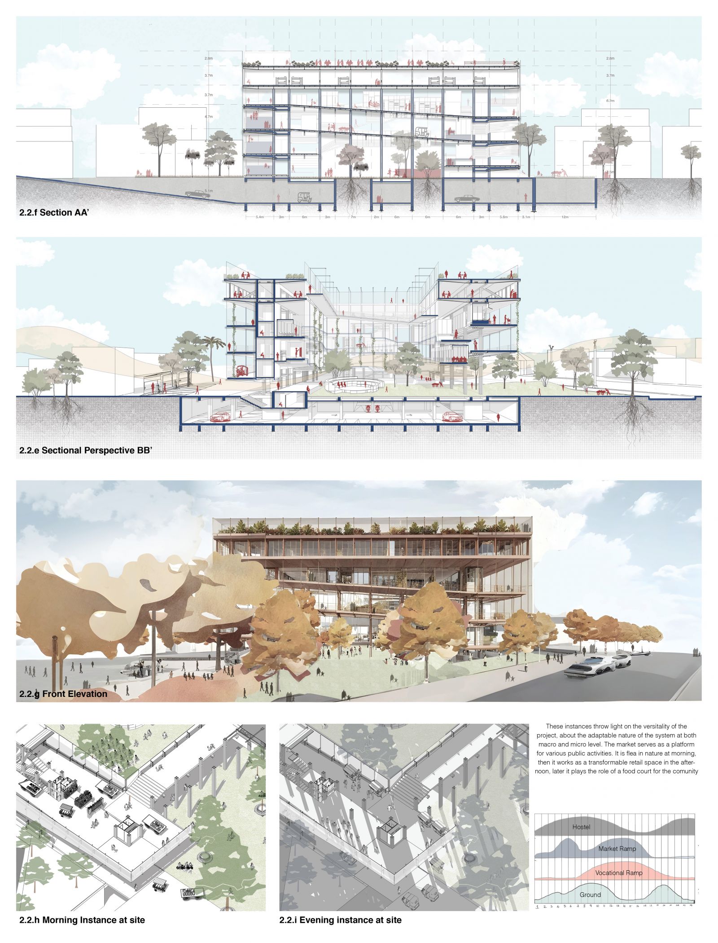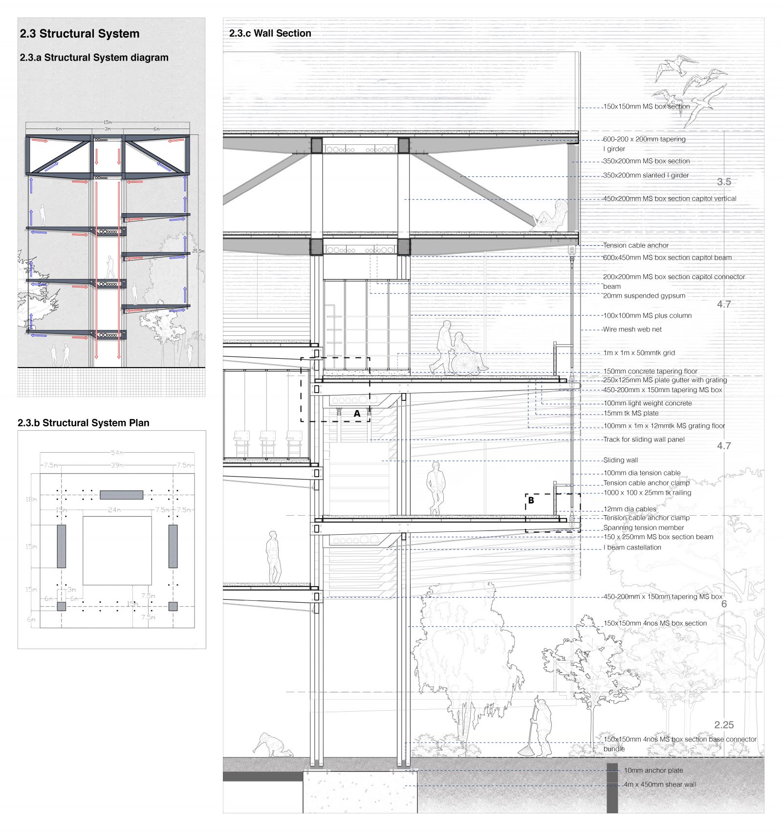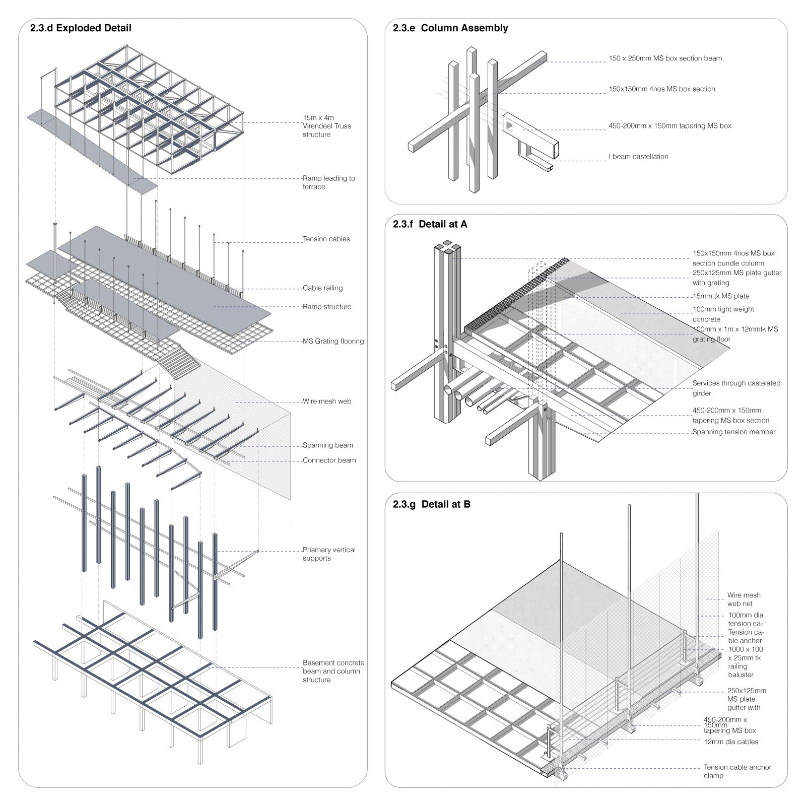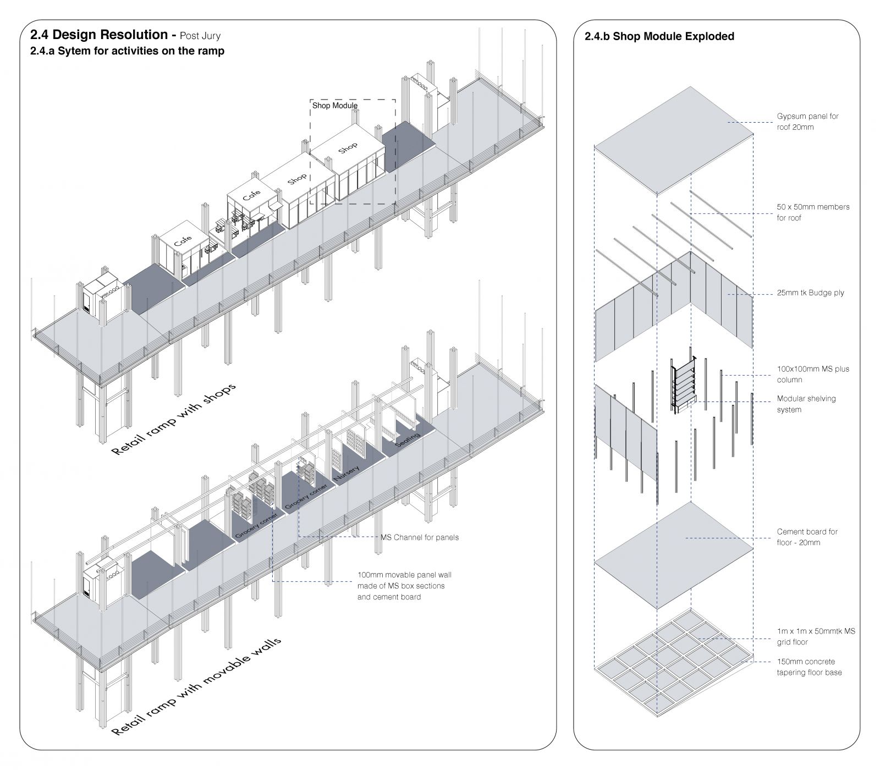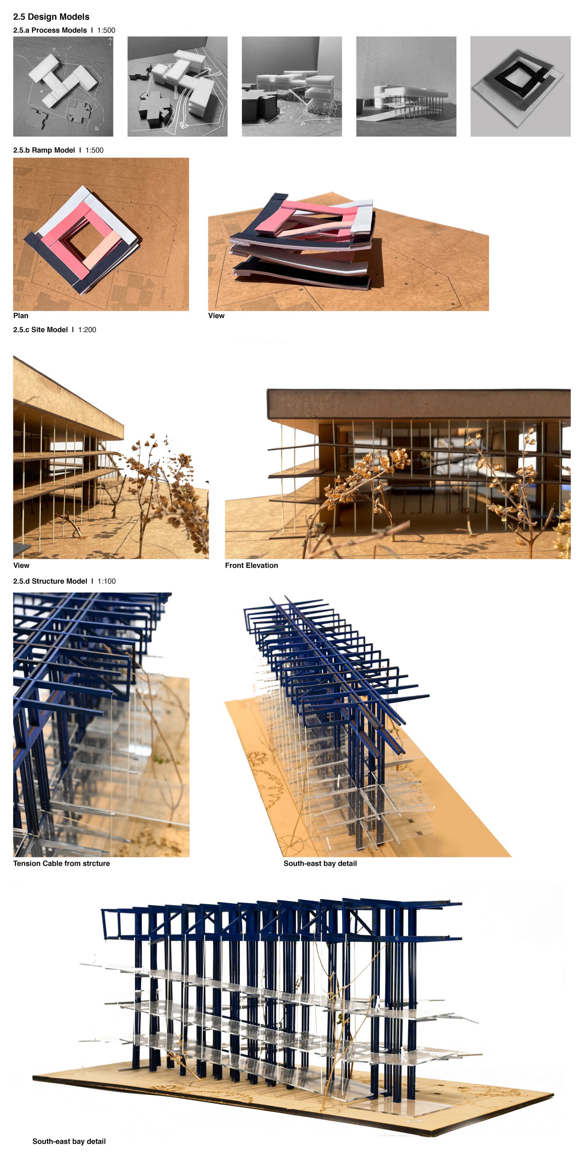Your browser is out-of-date!
For a richer surfing experience on our website, please update your browser. Update my browser now!
For a richer surfing experience on our website, please update your browser. Update my browser now!
The Void and Char Rasta serve as urban-scale interventions that engage meaningfully with their immediate context, aiming to reimagine and enhance the urban fabric through architecture. At the core of both projects is the principle of “giving the ground back to the city.” The existing landscape is carefully preserved and enriched by integrating highly porous structures, thoughtfully dispersed around trees to minimize disruption. A multi-level public realm emerges from this approach, encouraging diverse and layered social interactions across the site. The architecture is conceived with adaptability in mind—composed of modular, reconfigurable components that allow for future growth, transformation, and replication.
