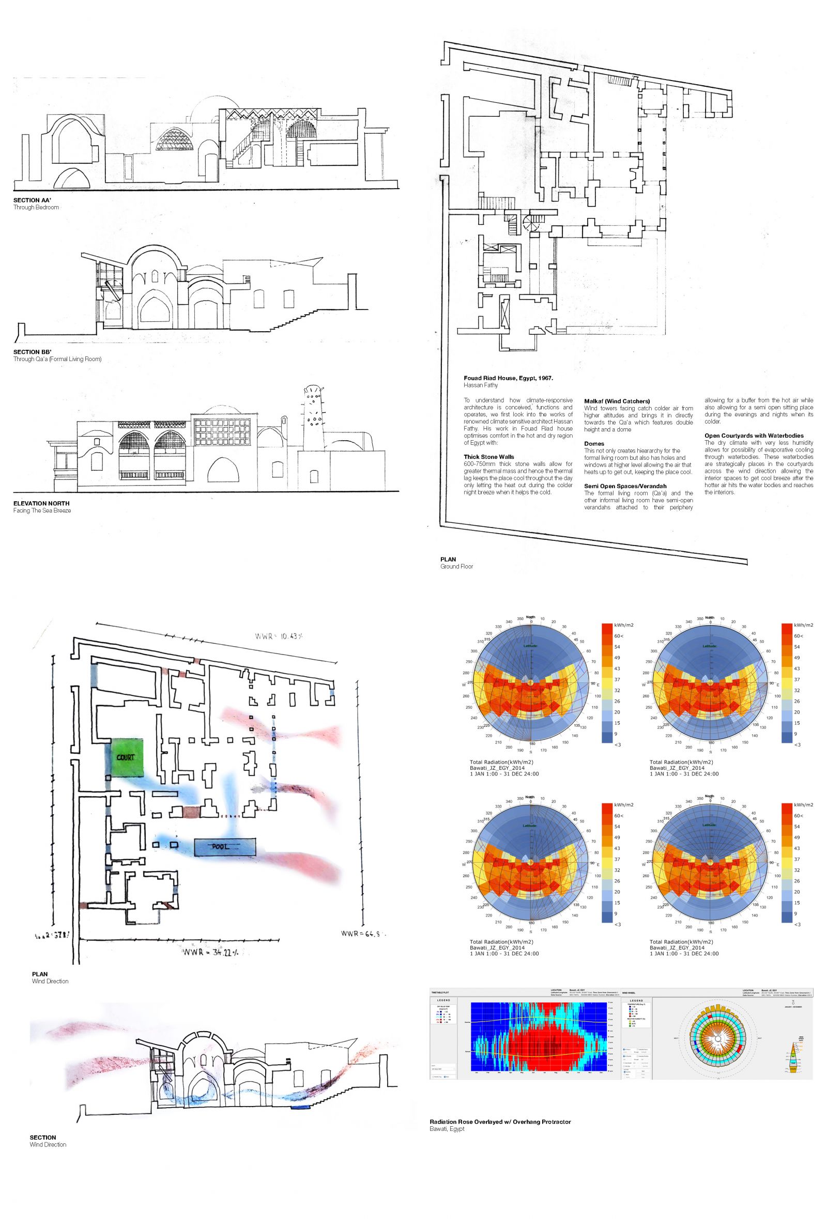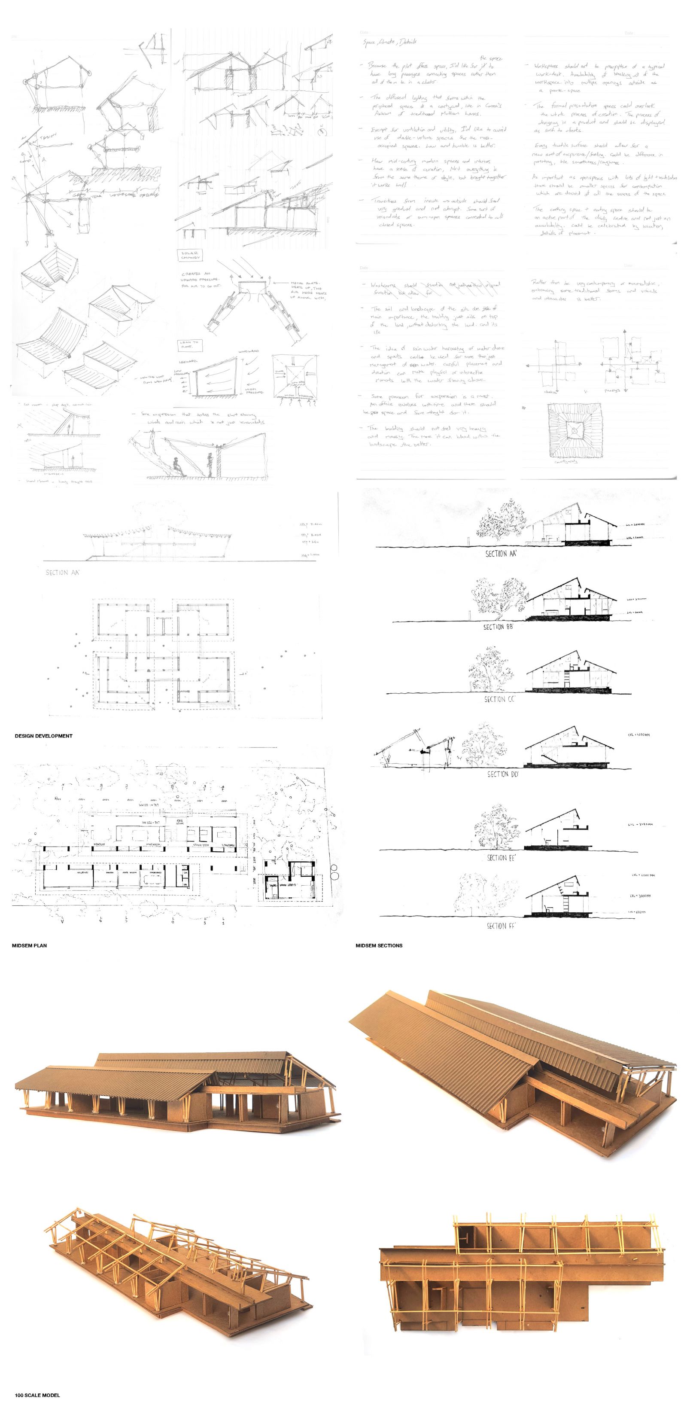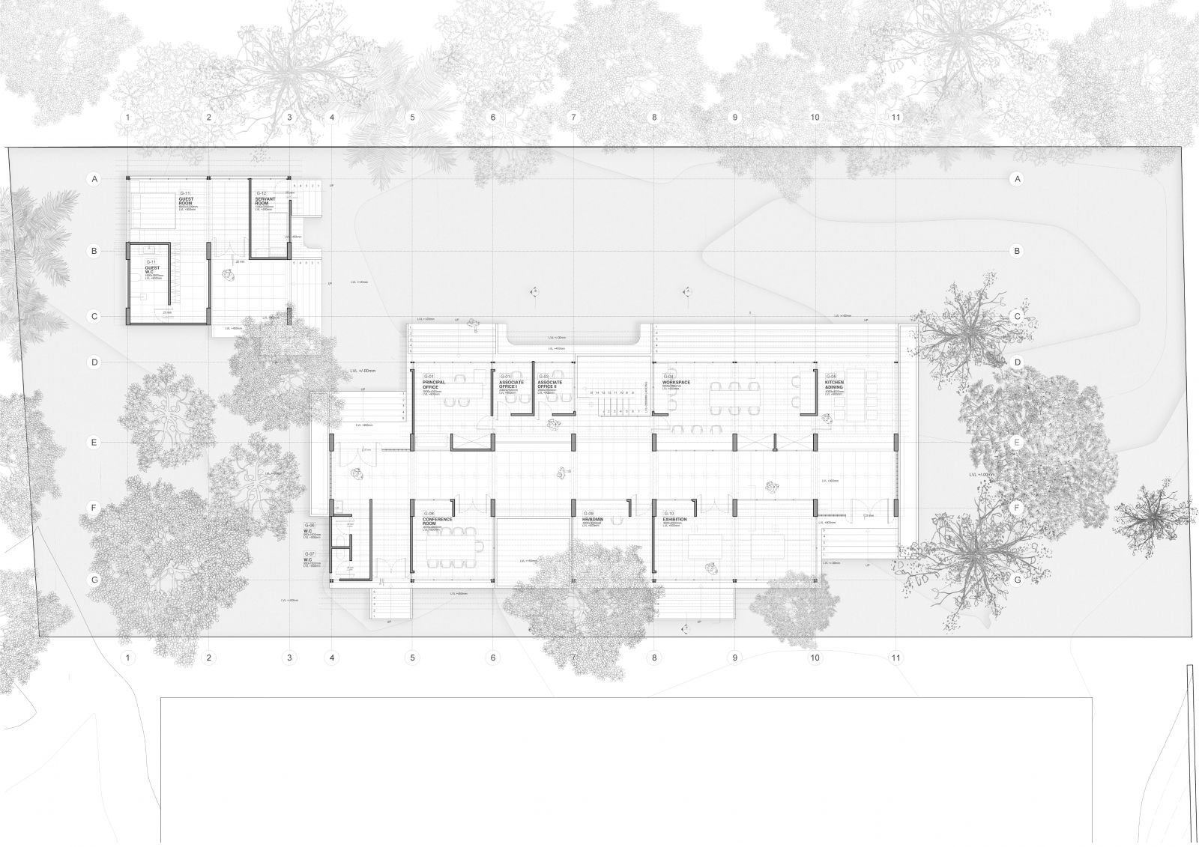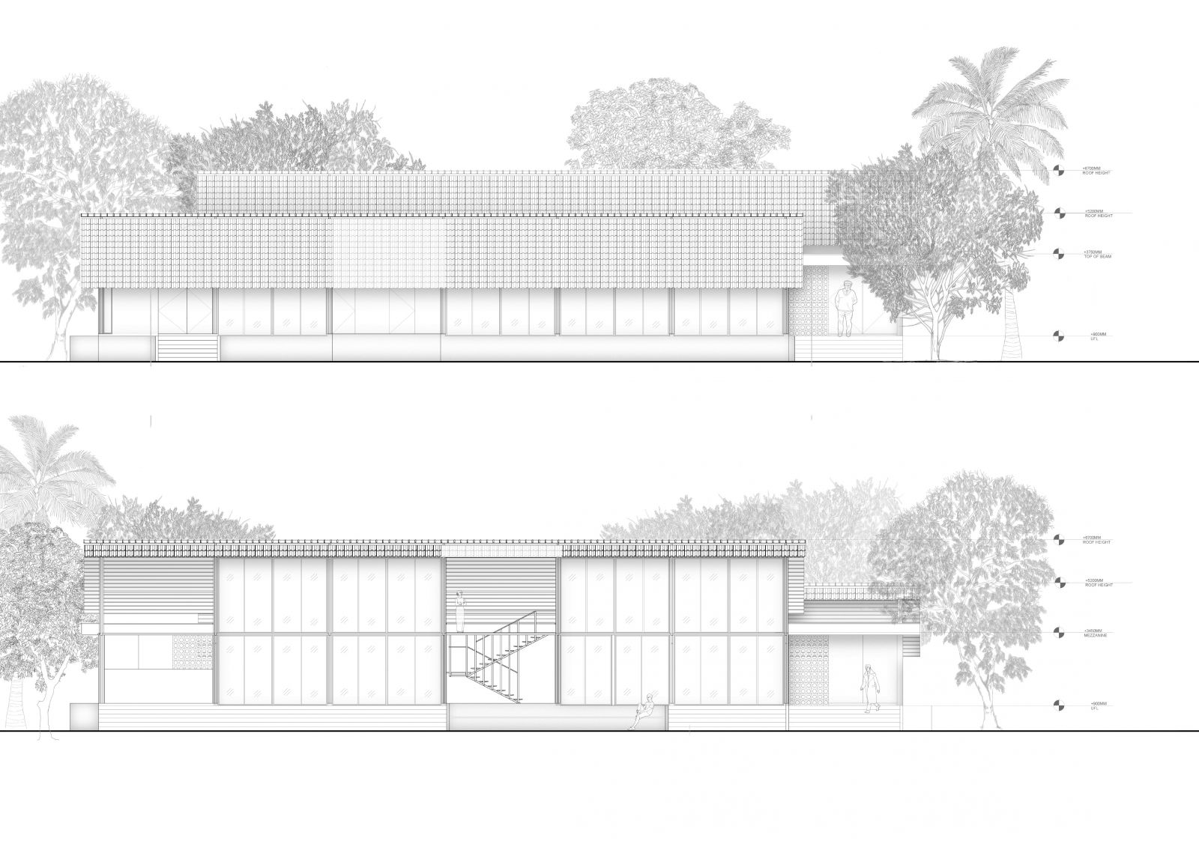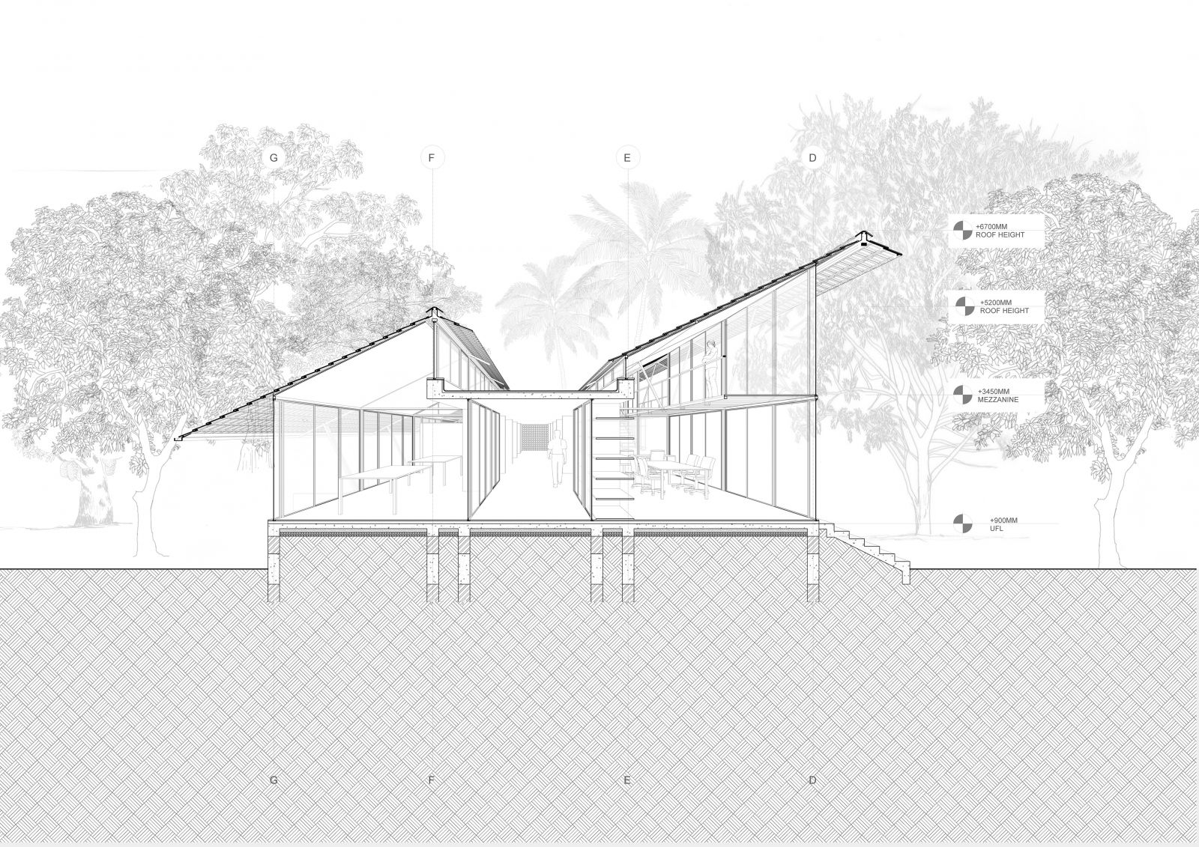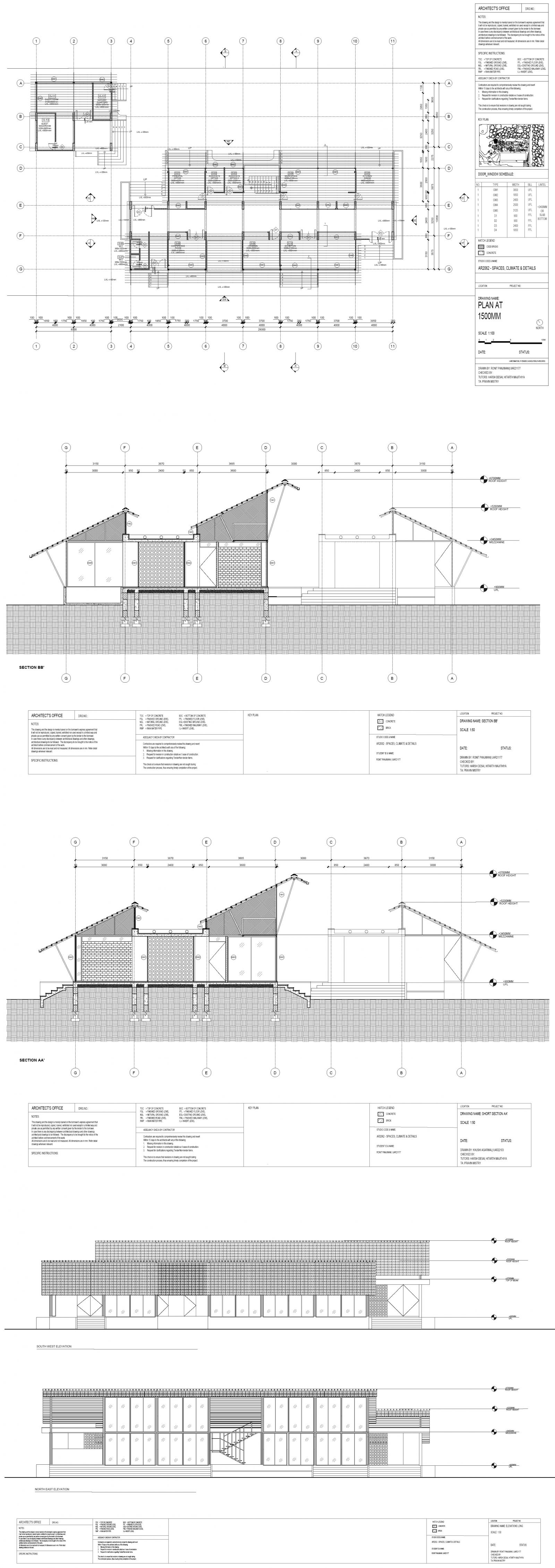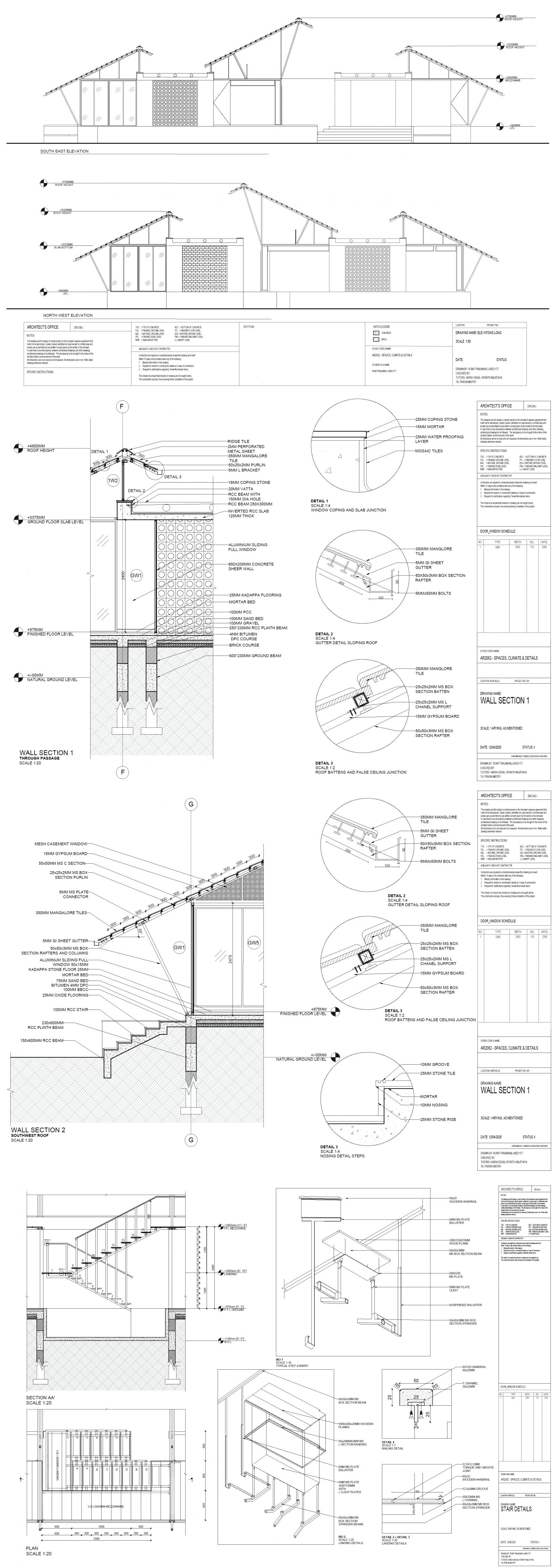Your browser is out-of-date!
For a richer surfing experience on our website, please update your browser. Update my browser now!
For a richer surfing experience on our website, please update your browser. Update my browser now!
Located within a cashew plantation, this office occupies only 25% of the site, reducing material use and impact on the land. The lightweight metal structure, chosen due to termite presence, is oriented to the wind direction to allow effective cross ventilation. The southern side is shaded to block harsh sunlight, while the northern side has more openings to bring in cooler air and diffused light. This creates two distinct spatial conditions—one shaded and enclosed, the other open and light-filled. The building maintains a strong connection to the landscape while ensuring comfort through passive strategies like natural airflow and shading.
View Additional Work