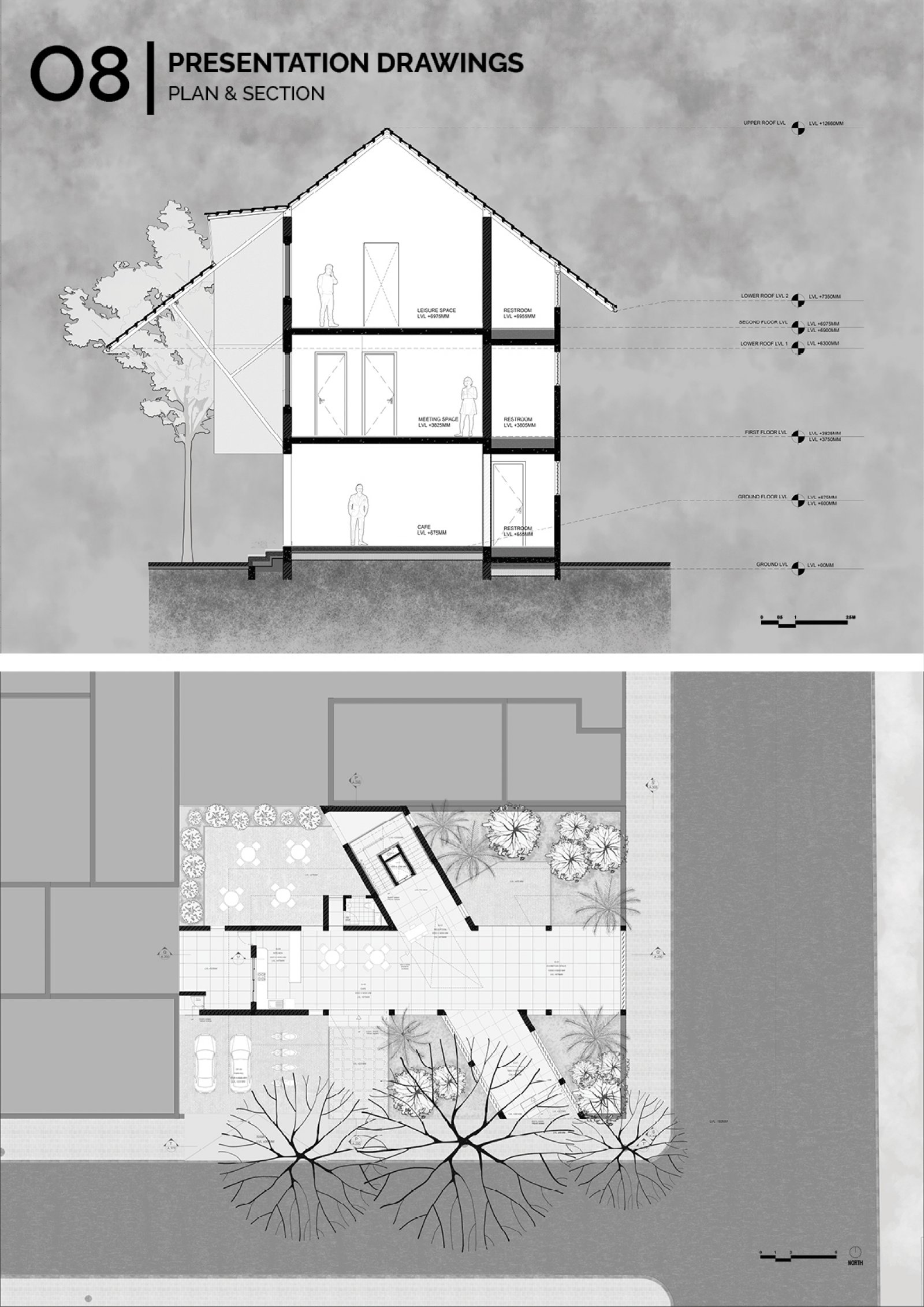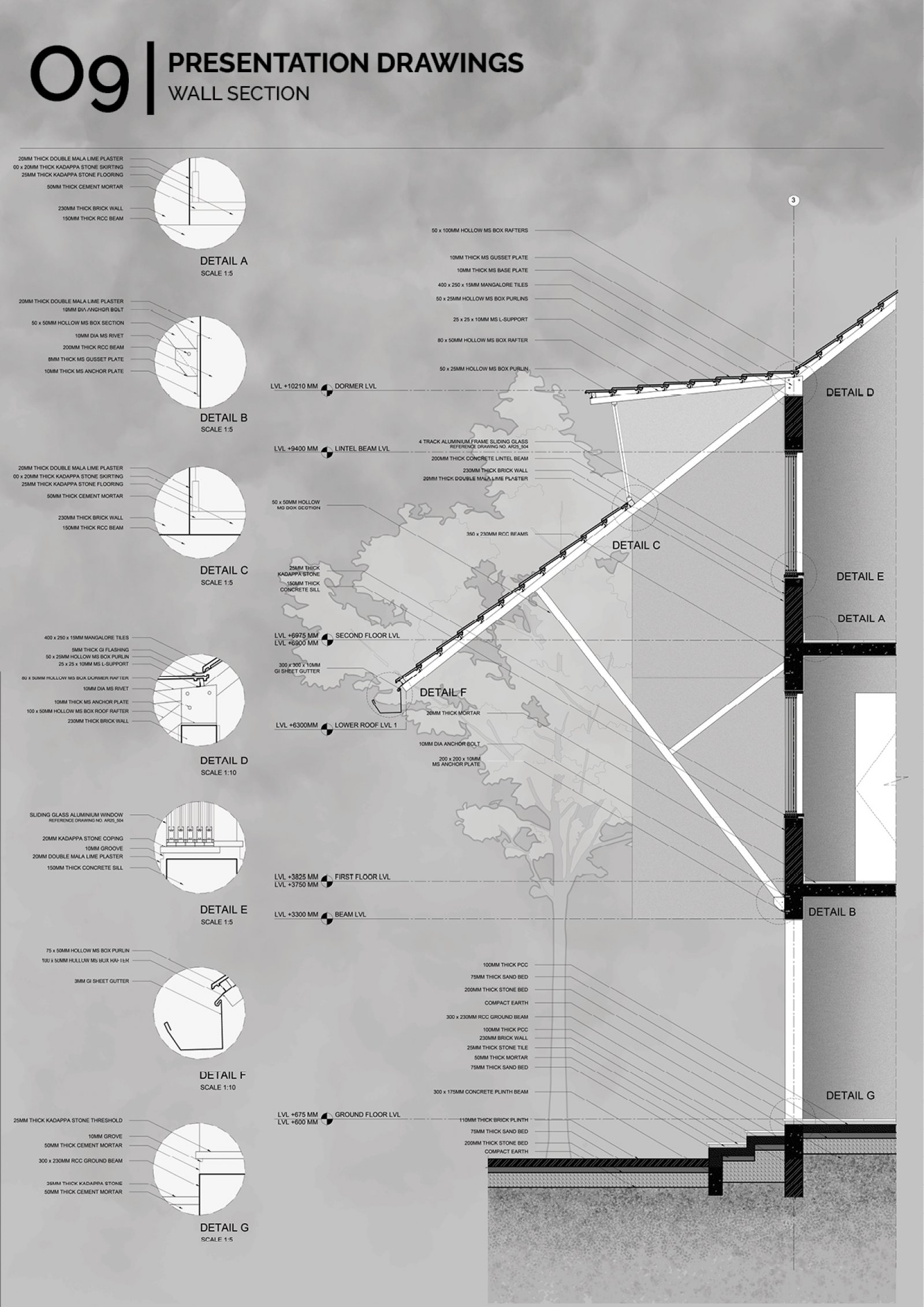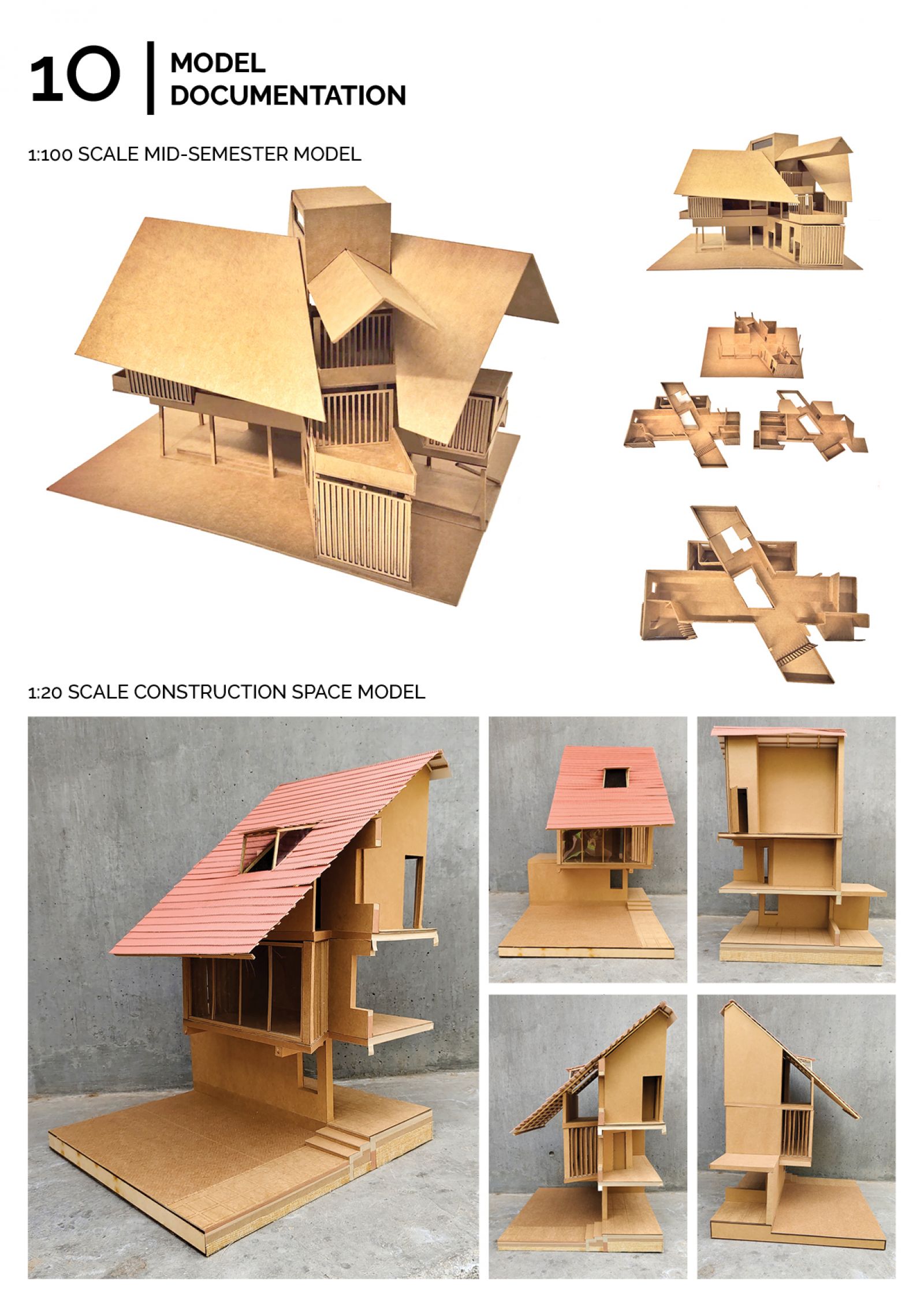Your browser is out-of-date!
For a richer surfing experience on our website, please update your browser. Update my browser now!
For a richer surfing experience on our website, please update your browser. Update my browser now!
Set within the streets of Pondicherry, this architect’s studio unfolds as an interplay of grounded and light forms—one housing focused workspaces and the other framing movement through staircases and breakout spaces. Its angular geometry and cantilevered edges invite wind and light, while a central atrium breathes openness into the heart of the structure. Louvred openings, cross-ventilation, and sloped roofs respond to the coastal climate. The open ground level dissolves boundaries with the street, transforming the studio into a place of gathering, reflection, and architectural presence.

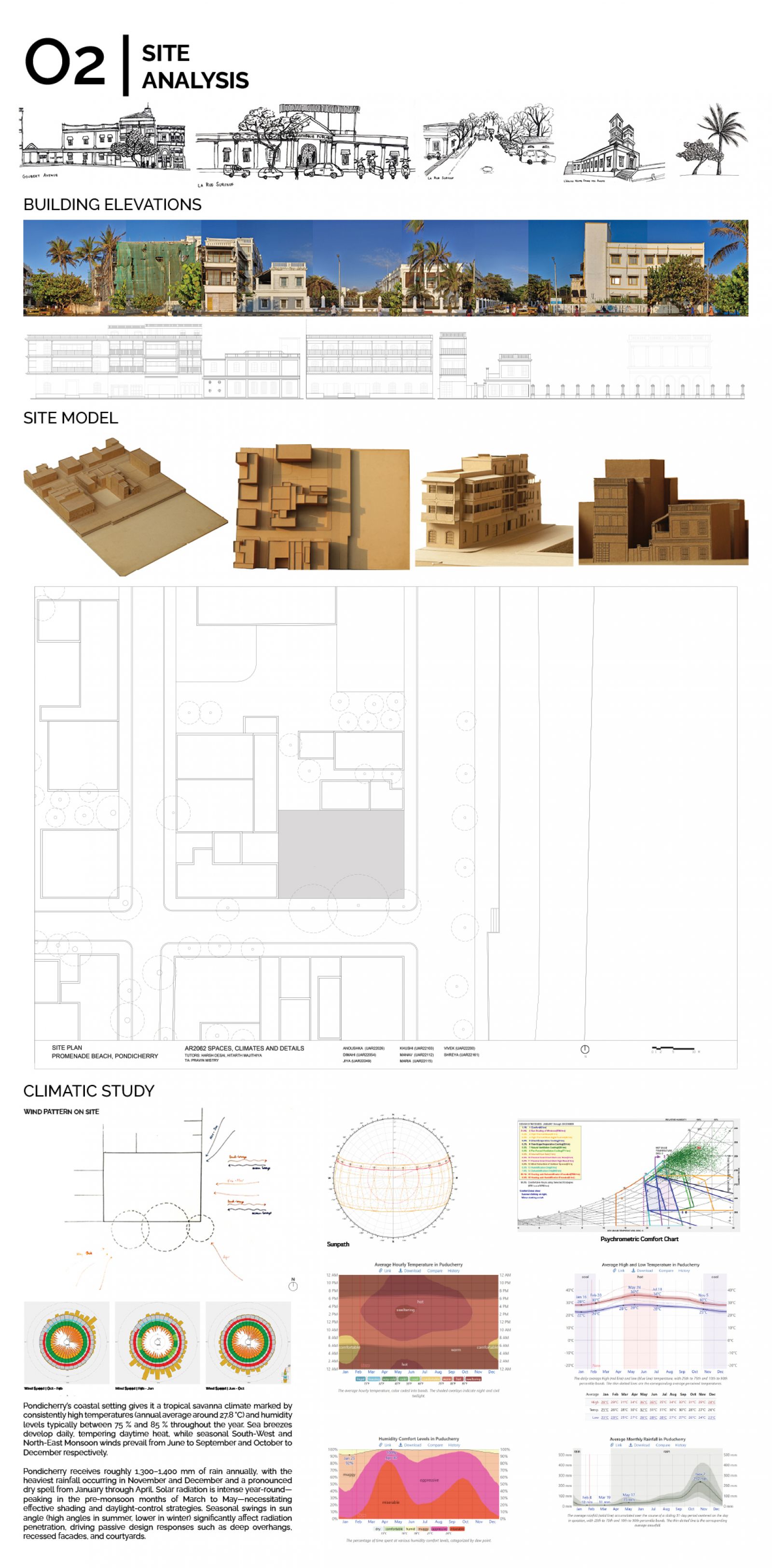
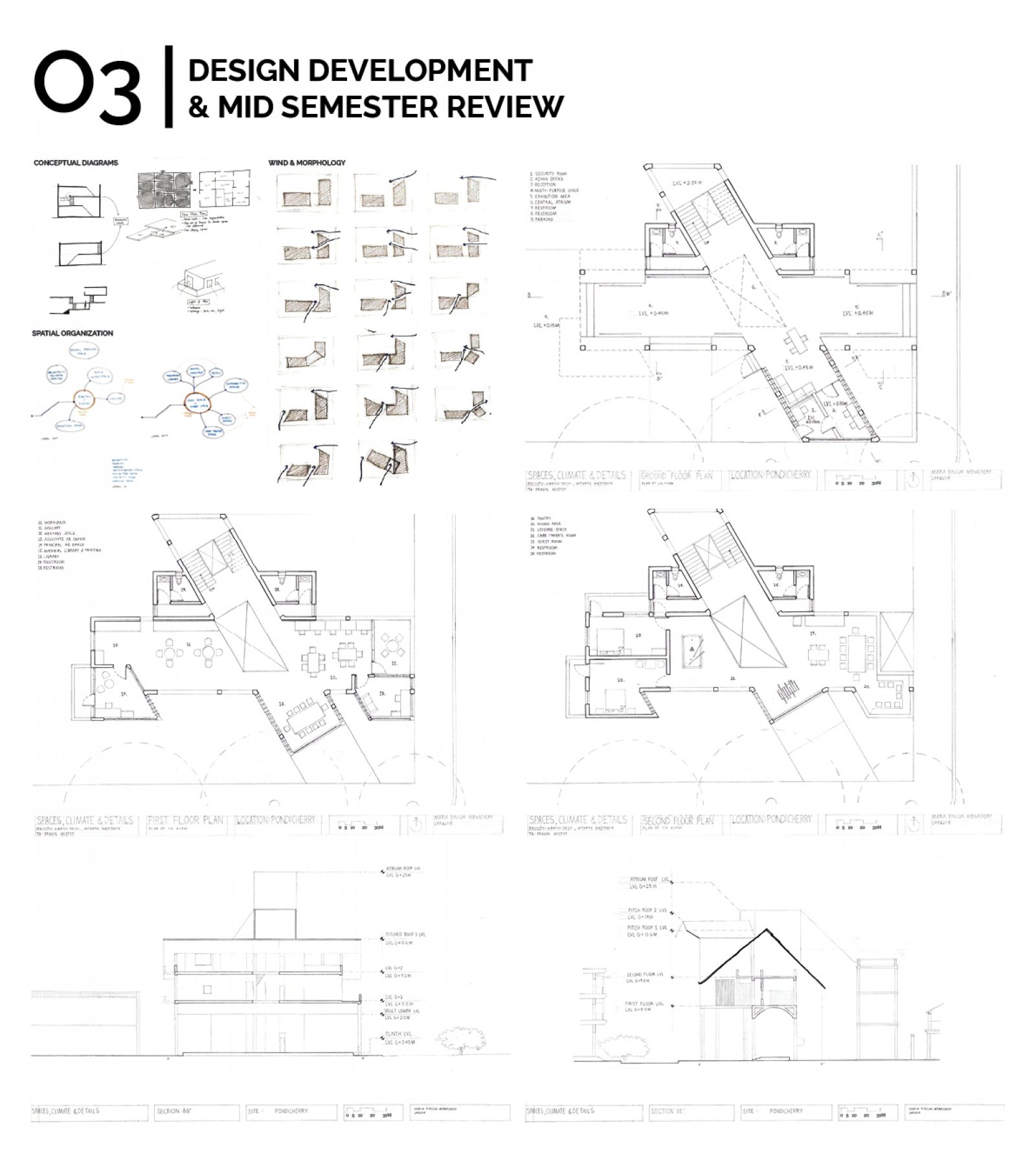
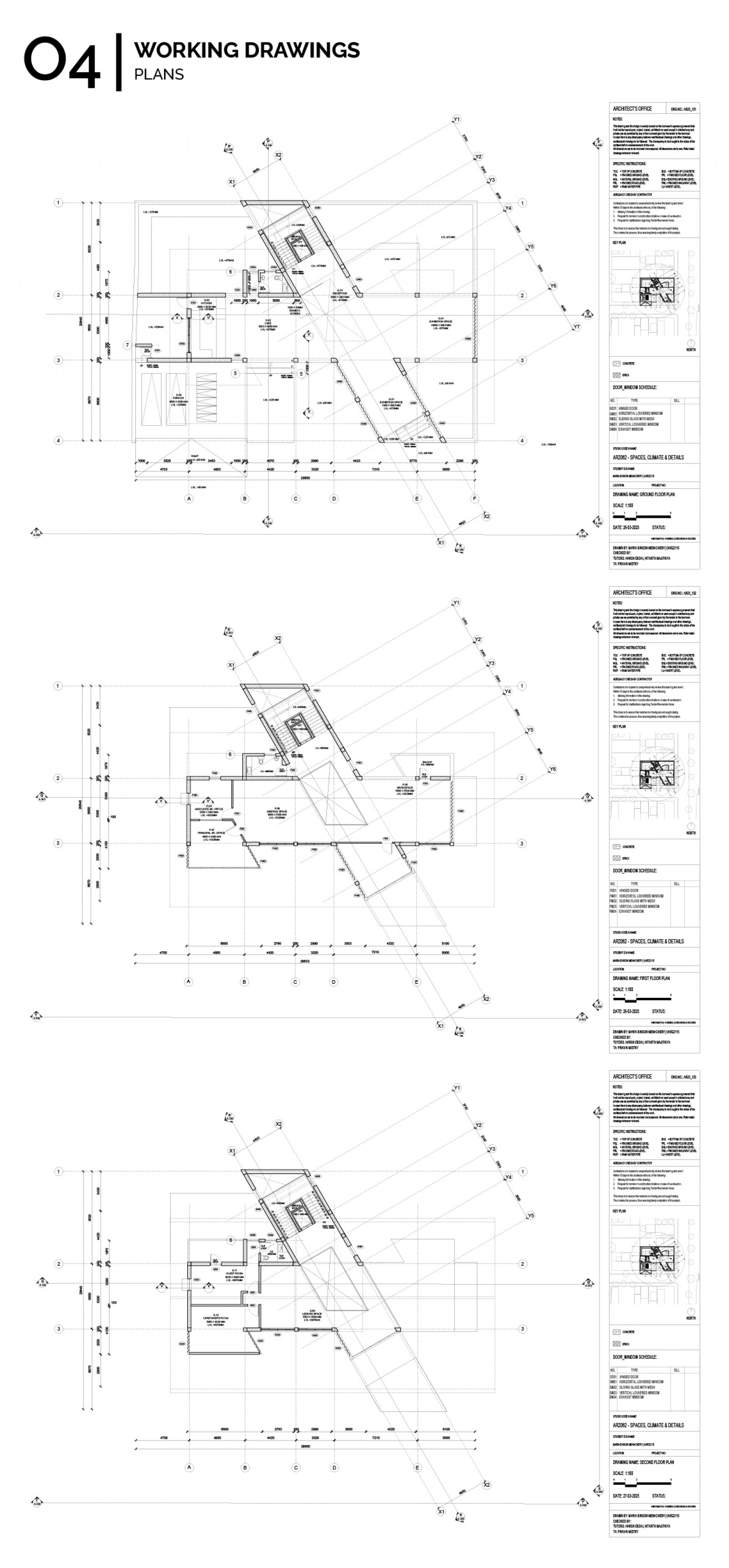
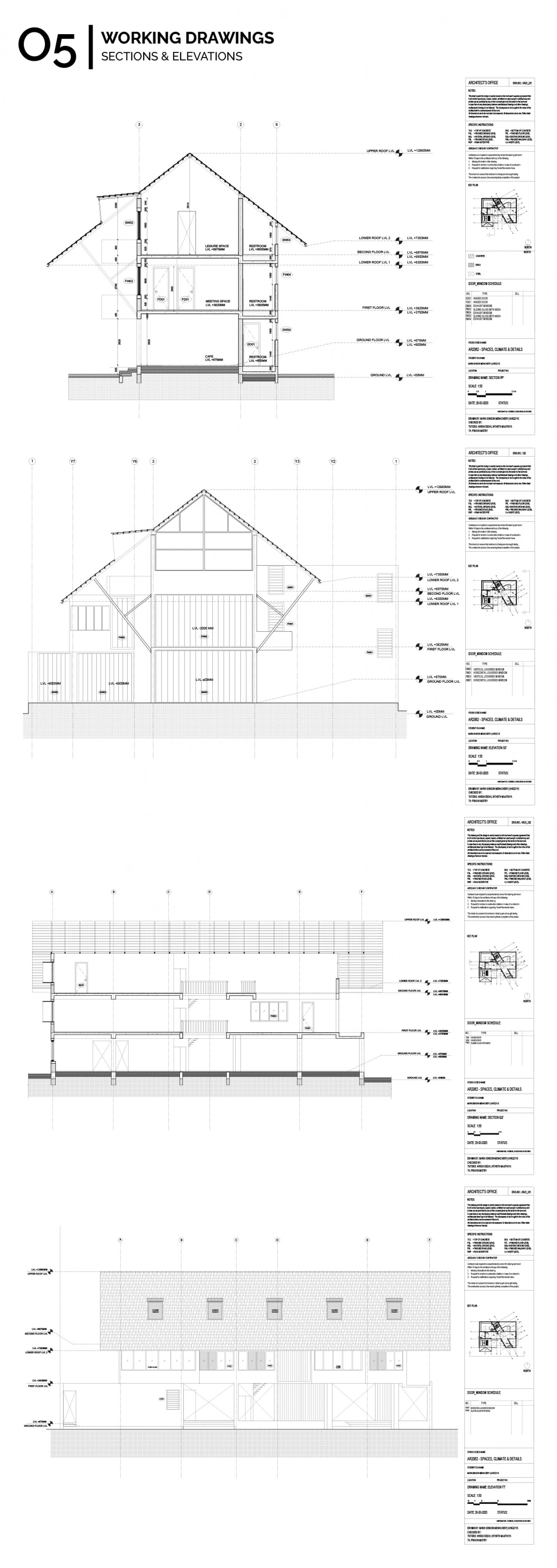
.jpg)
.jpg)
