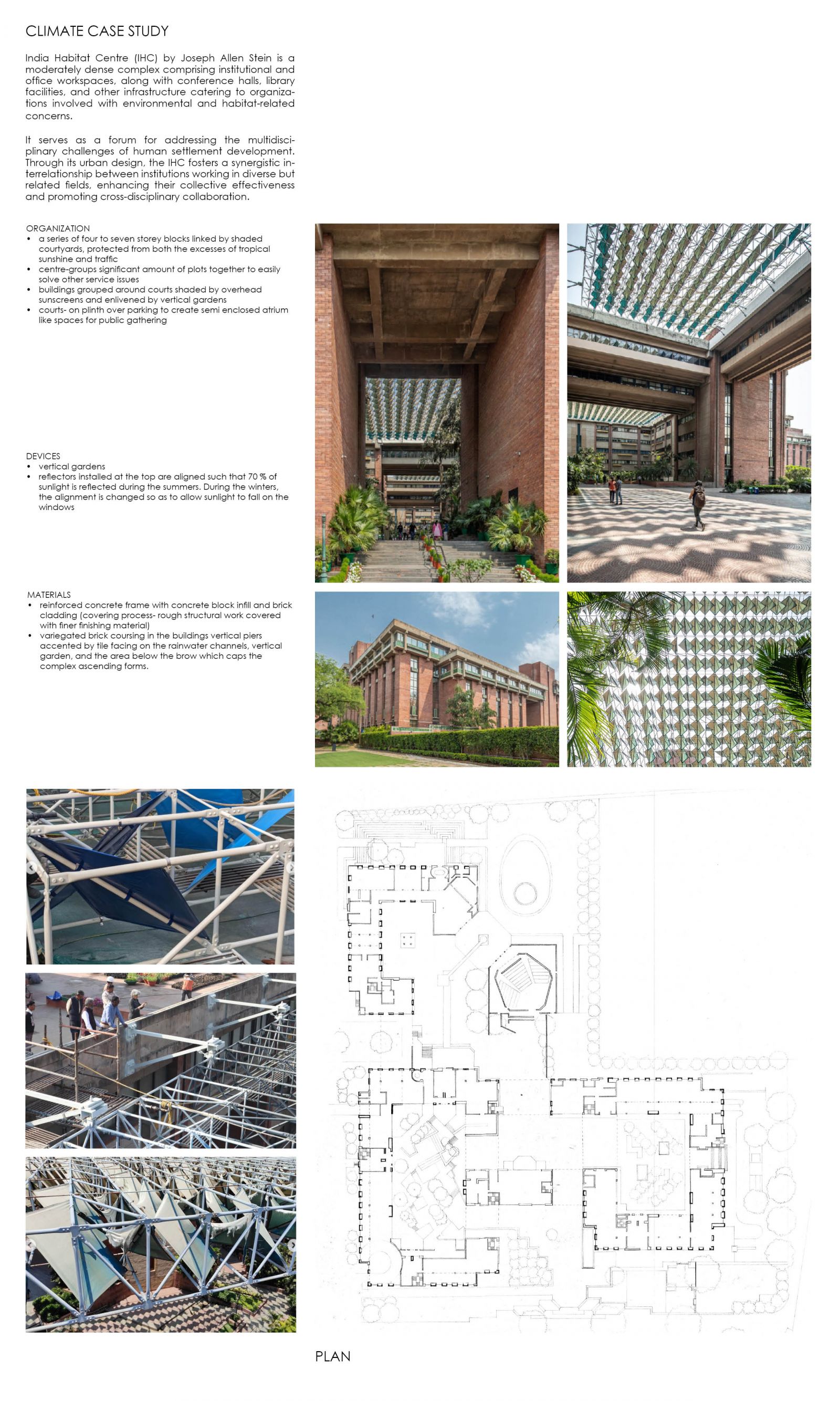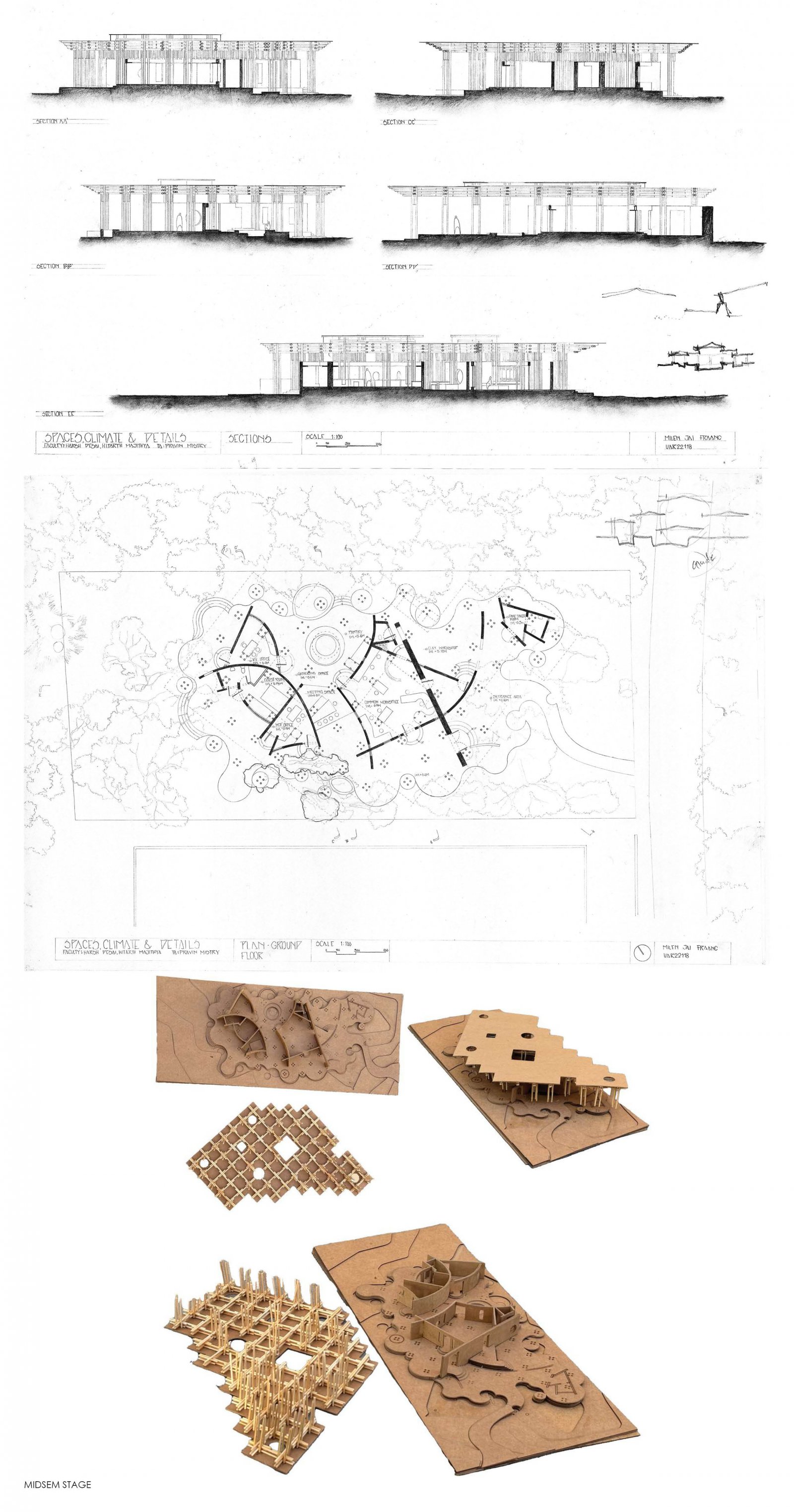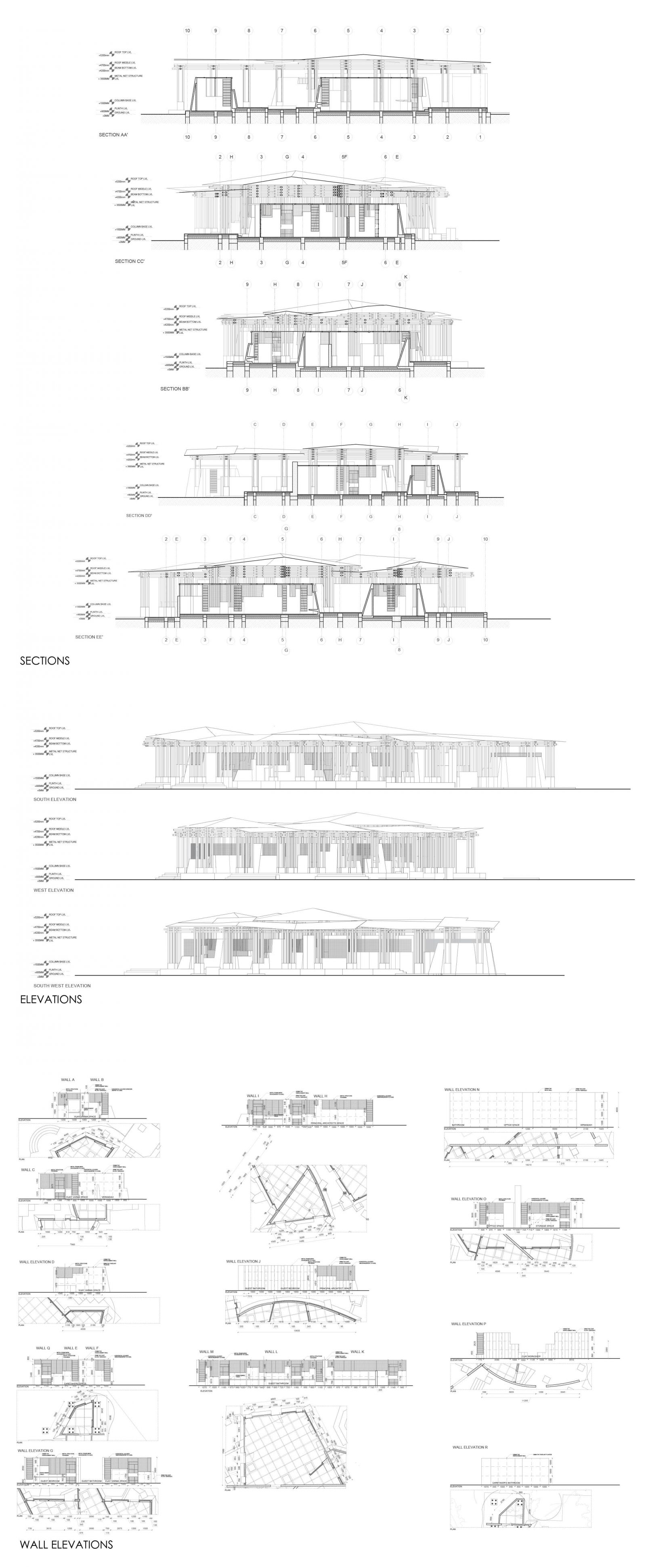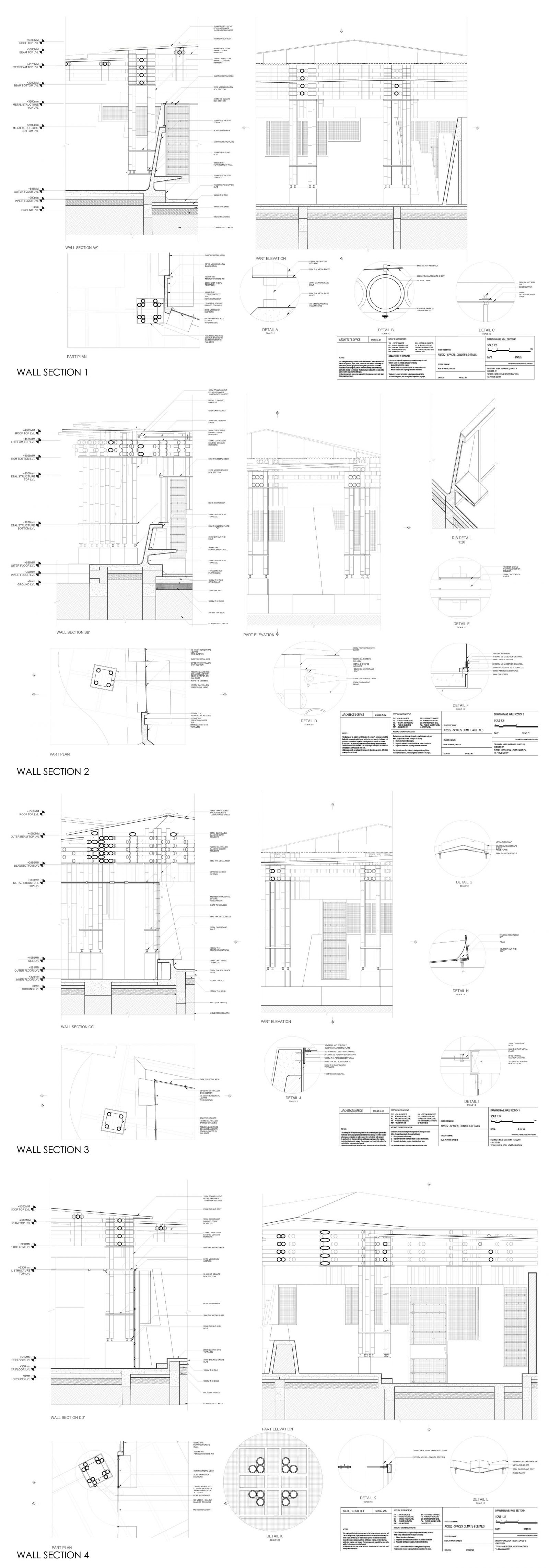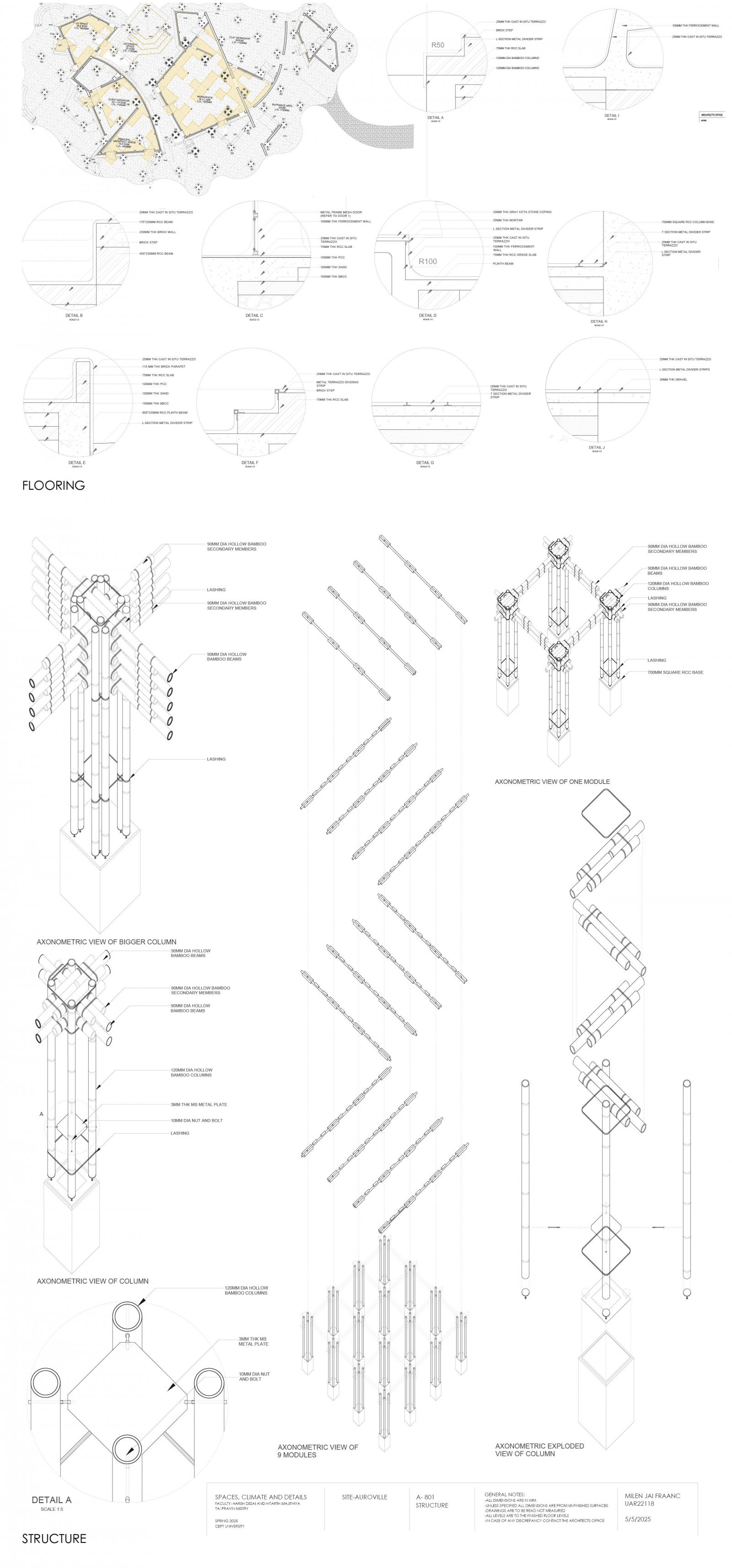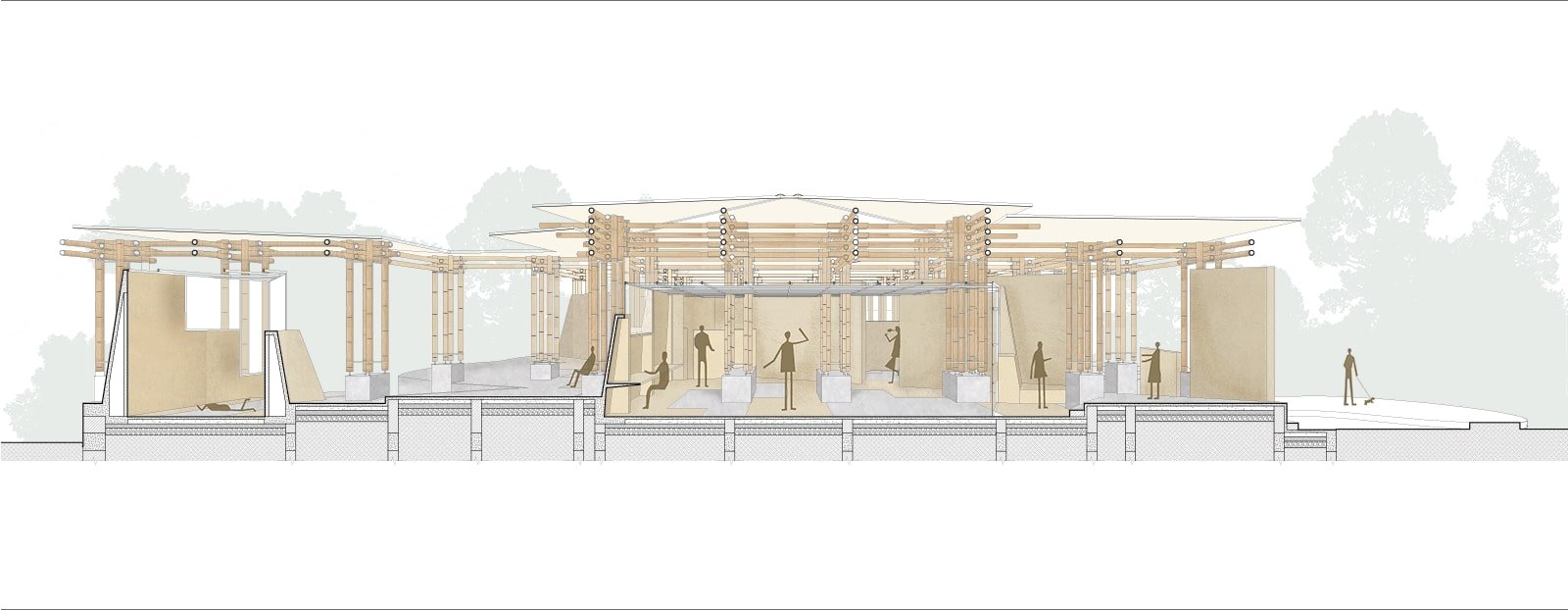Your browser is out-of-date!
For a richer surfing experience on our website, please update your browser. Update my browser now!
For a richer surfing experience on our website, please update your browser. Update my browser now!
GRID AND GLADE
AN ARCHITECT’S STUDIO in AUROVILLE
Designing an architect’s studio where the concept draws from a forest, with trees transforming into a series of planes that enclose space—much like how trees in a dense forest intertwine to form natural
enclosures. These unordered planes are embraced by a separate bamboo
structure, acting as a precise, ordered grid that provides structure and rhythm to the fluid, organic arrangement of walls and plinth.
