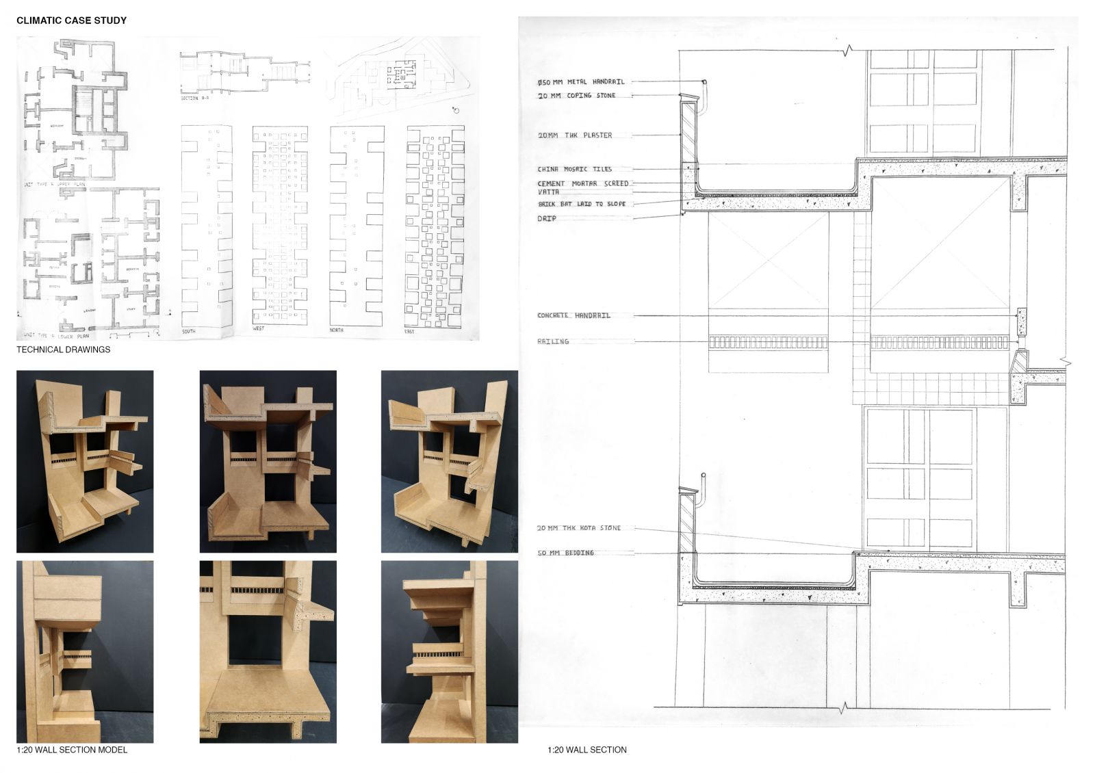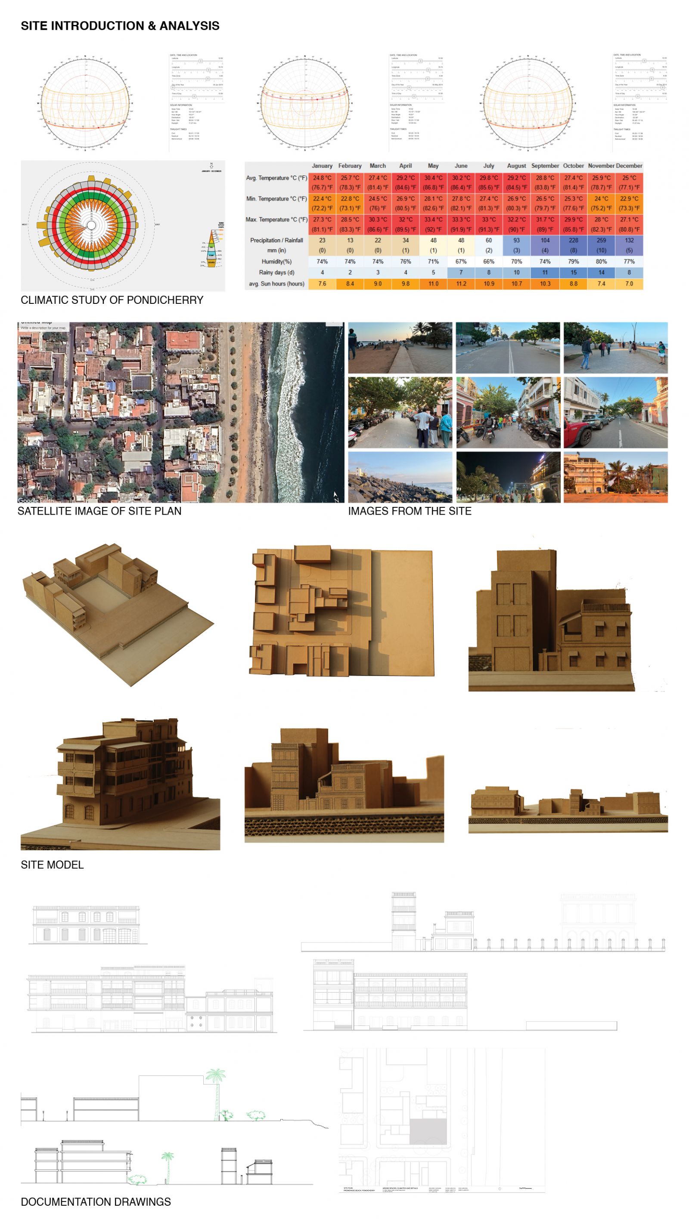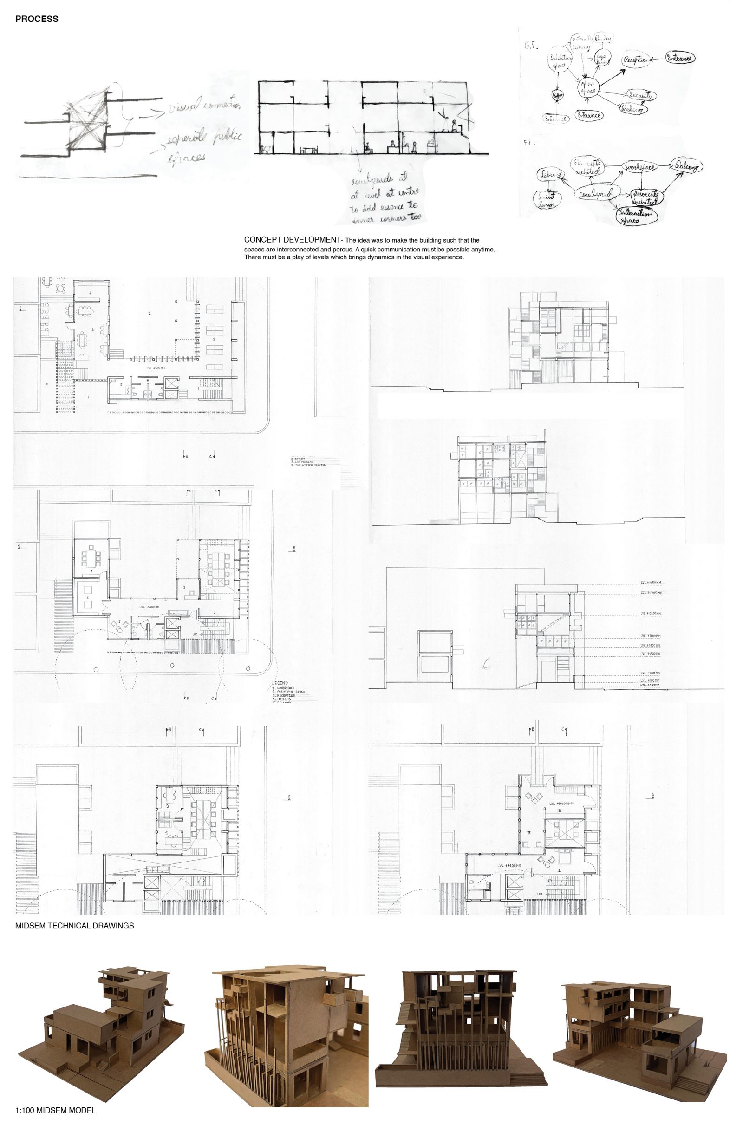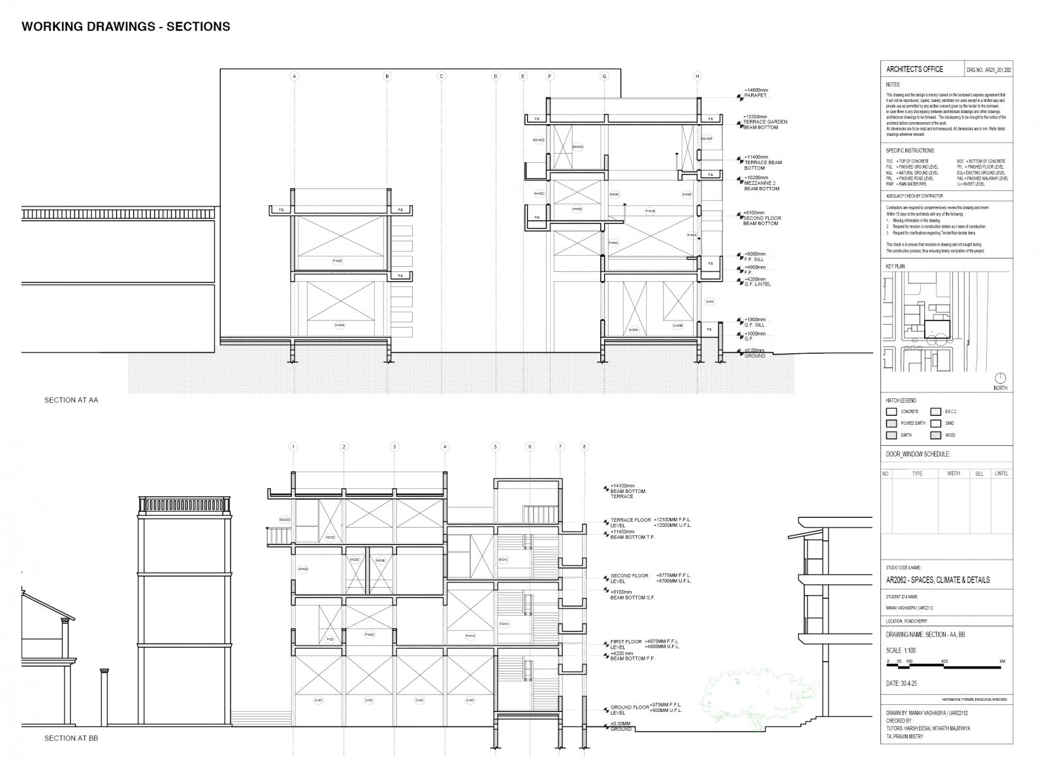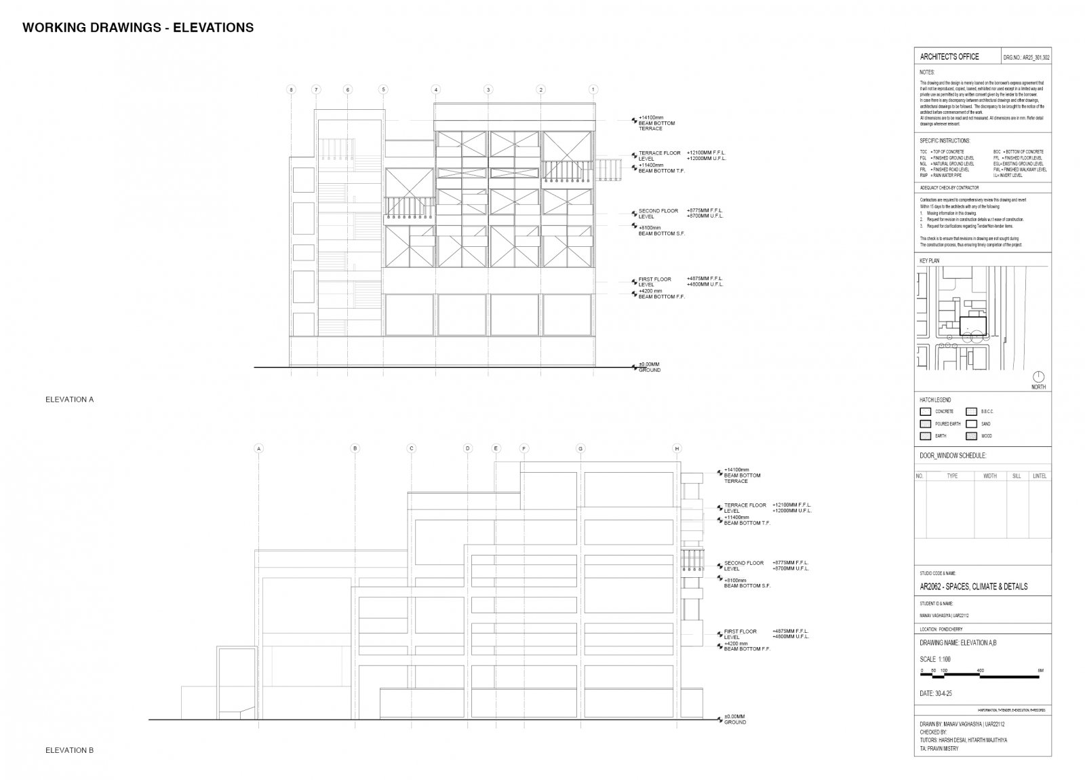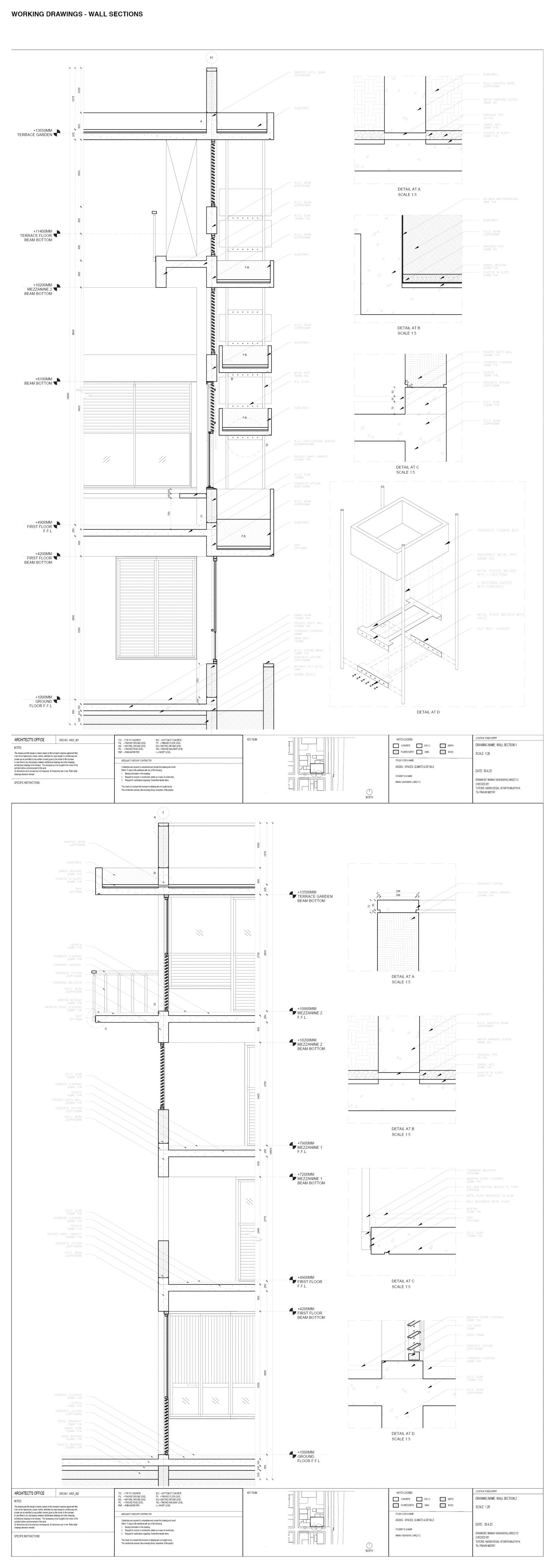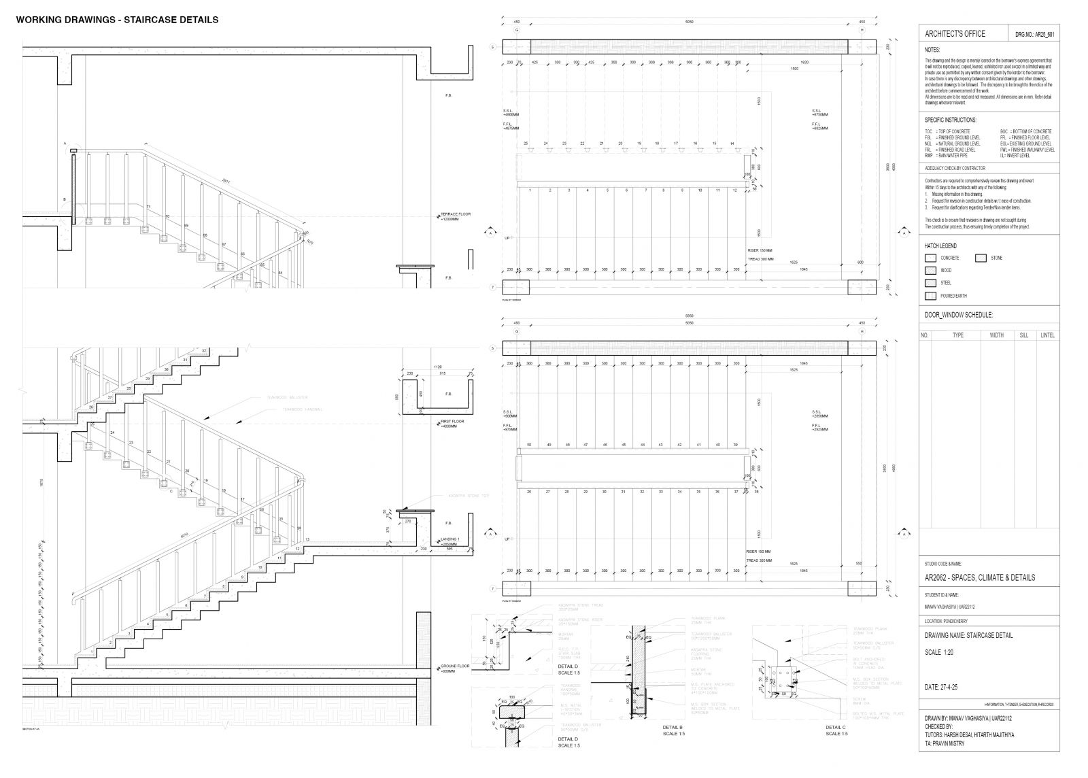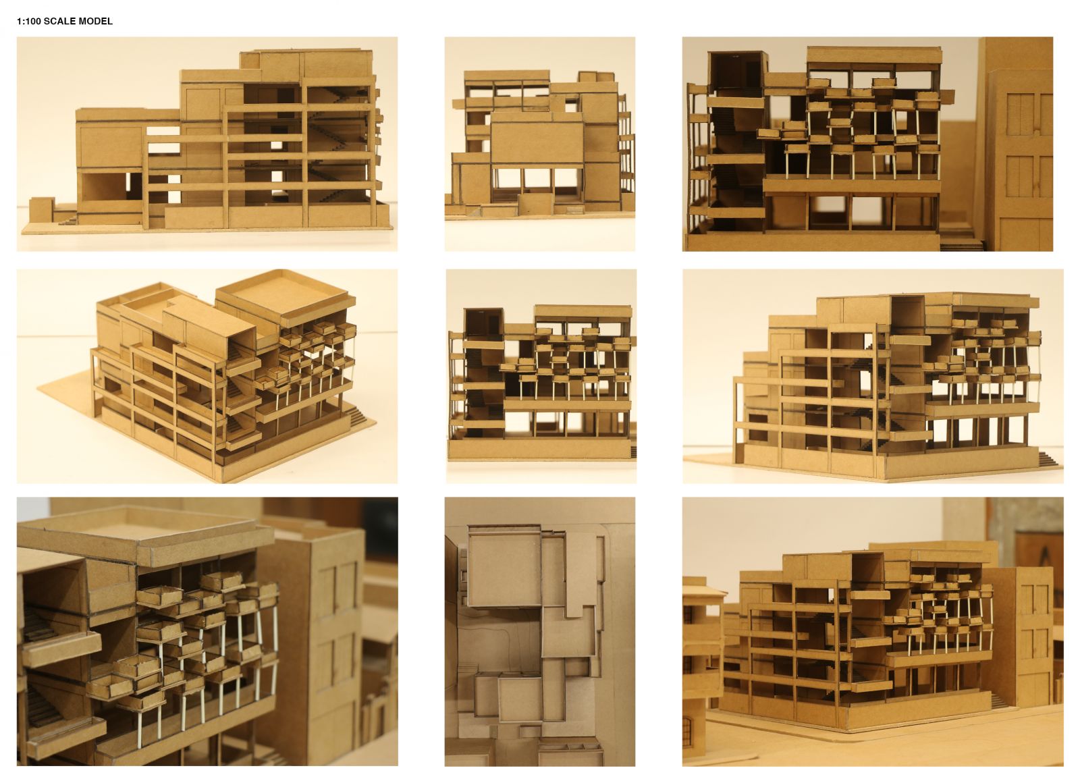Your browser is out-of-date!
For a richer surfing experience on our website, please update your browser. Update my browser now!
For a richer surfing experience on our website, please update your browser. Update my browser now!
Set along the breezy edge of Pondicherry’s Promenade beach, Studio Kora is a quiet reflection on architecture as a porous, living entity- one that adapts, responds and blends with its environment. The project is conceived around the idea of enclosure through nature, where vegetation forms both the facade and the soul of the building. Green wraps the built volumes, creating a dynamic interface between inside and out. The living envelope is not ornamental, but strategic- it mediates heat, diffuses light, invites air, allowing structure to breathe in harmony with the coastal climate. Rooftops, too, being vegetated, form a secondary layer of protection and offer contemplative spaces sheltered from the sun. Materiality rooted in its honesty and locality, poured earth, timber, stone, and exposed concrete come together to express a language that is warm and raw, each surface bearing the imprint of its making. The use of natural materials not only connects the structure to its location but also ensures thermal responsiveness.
