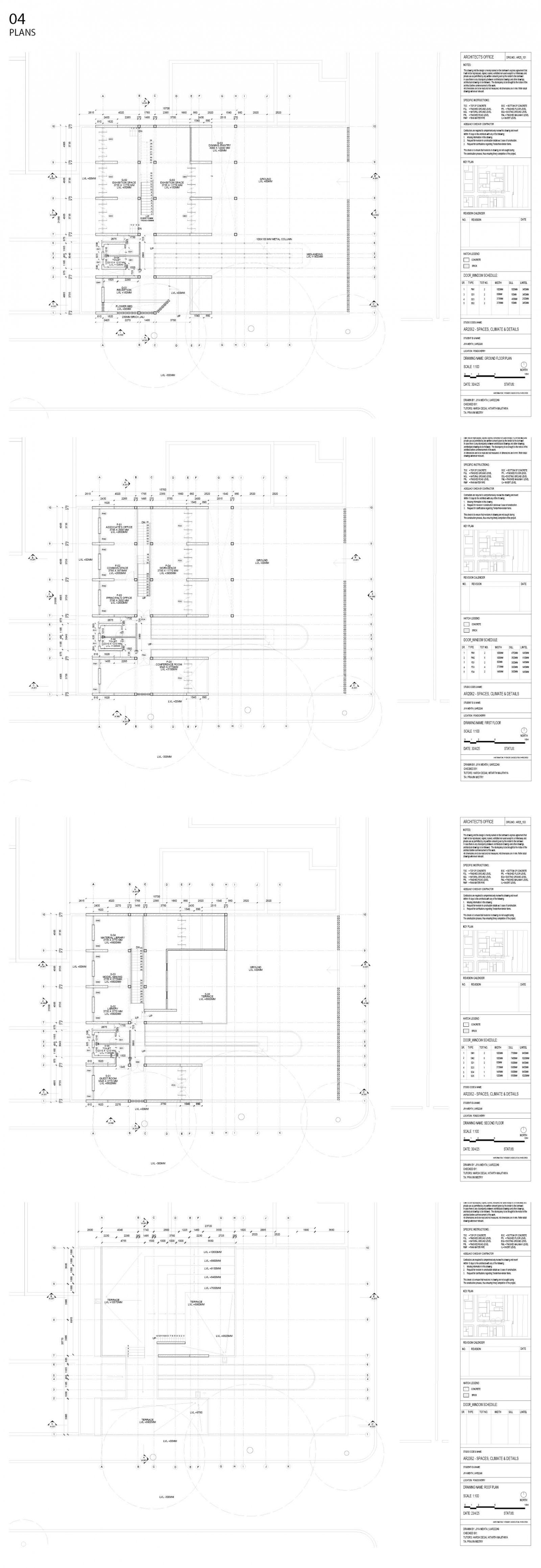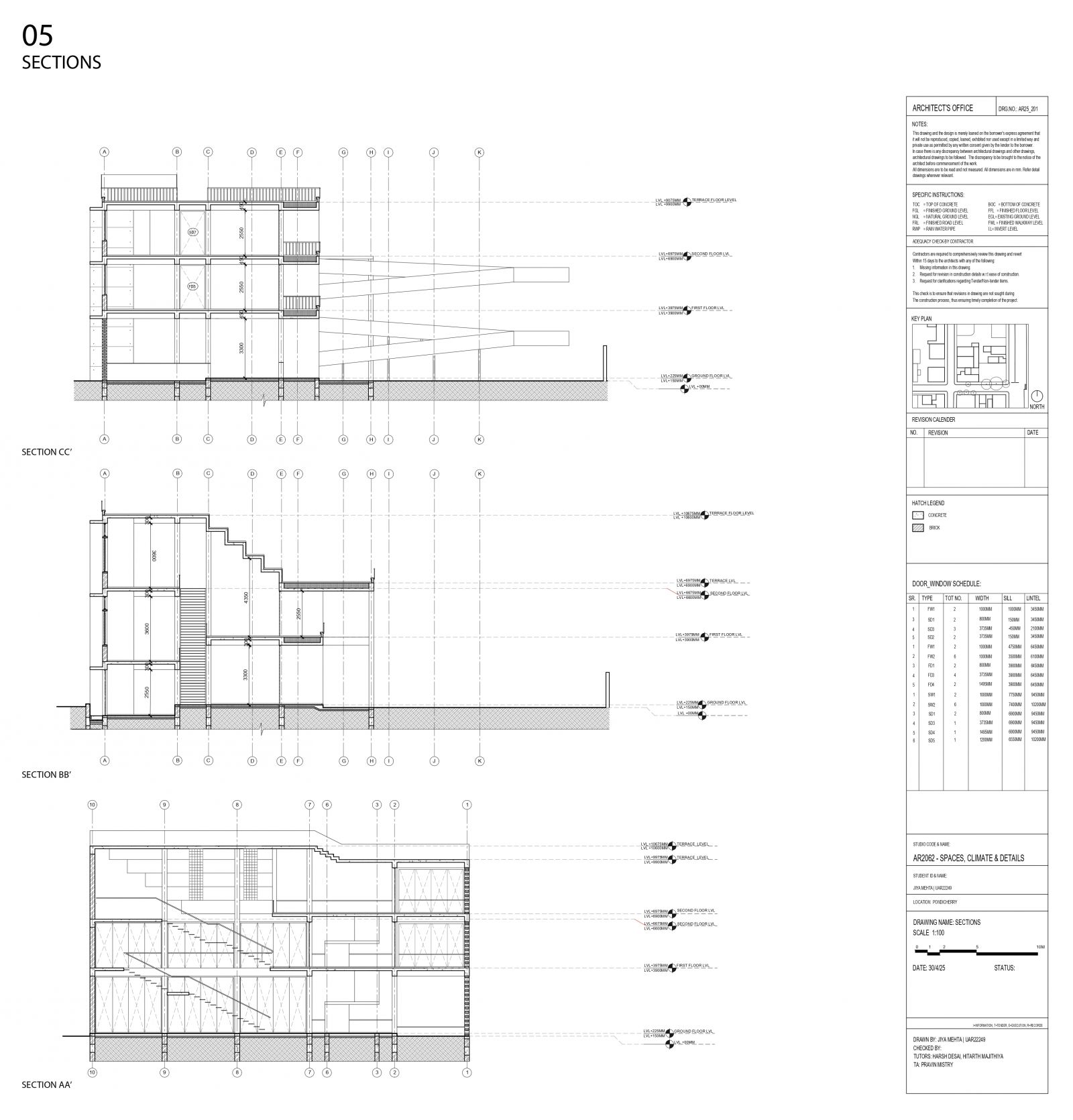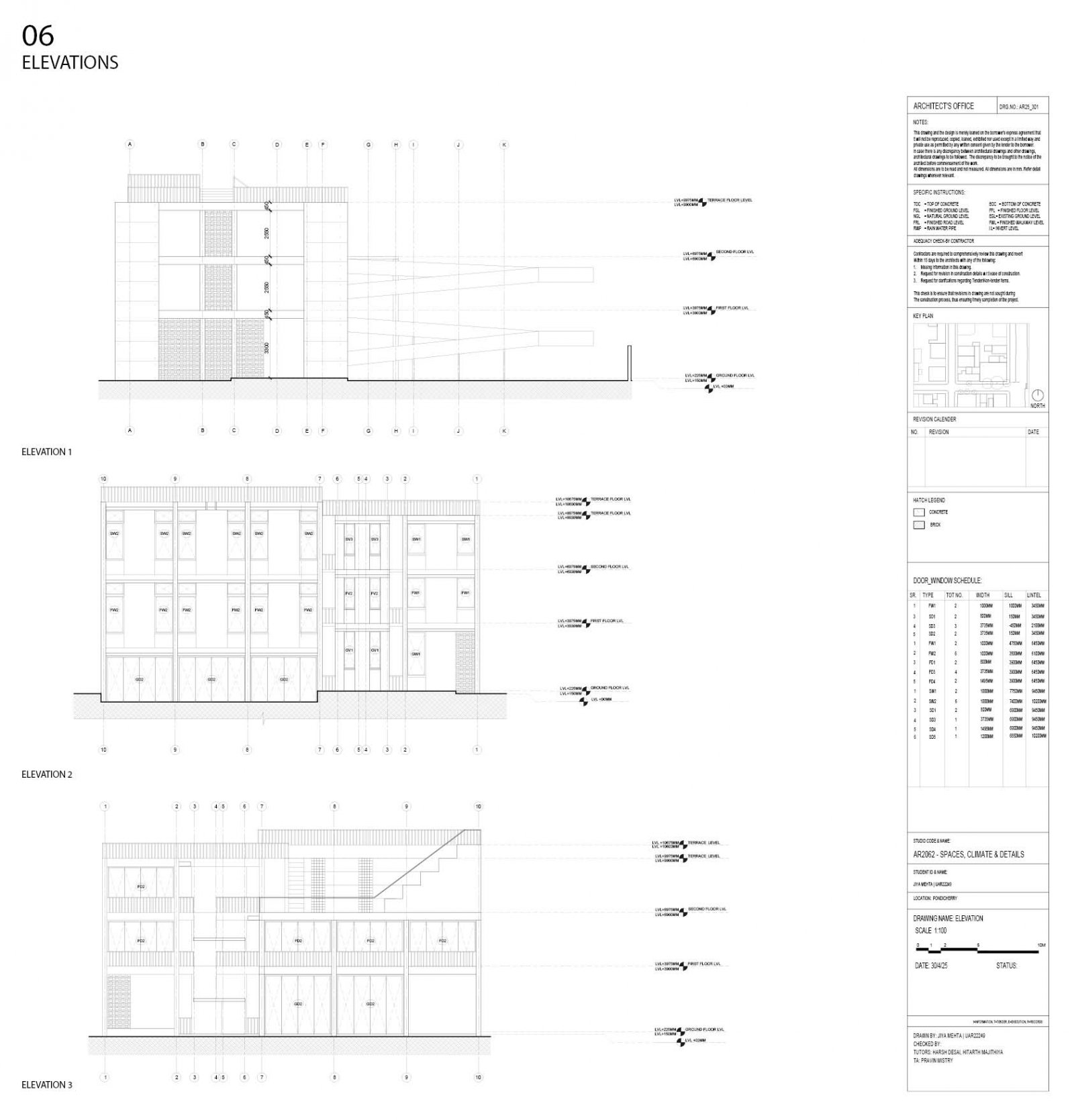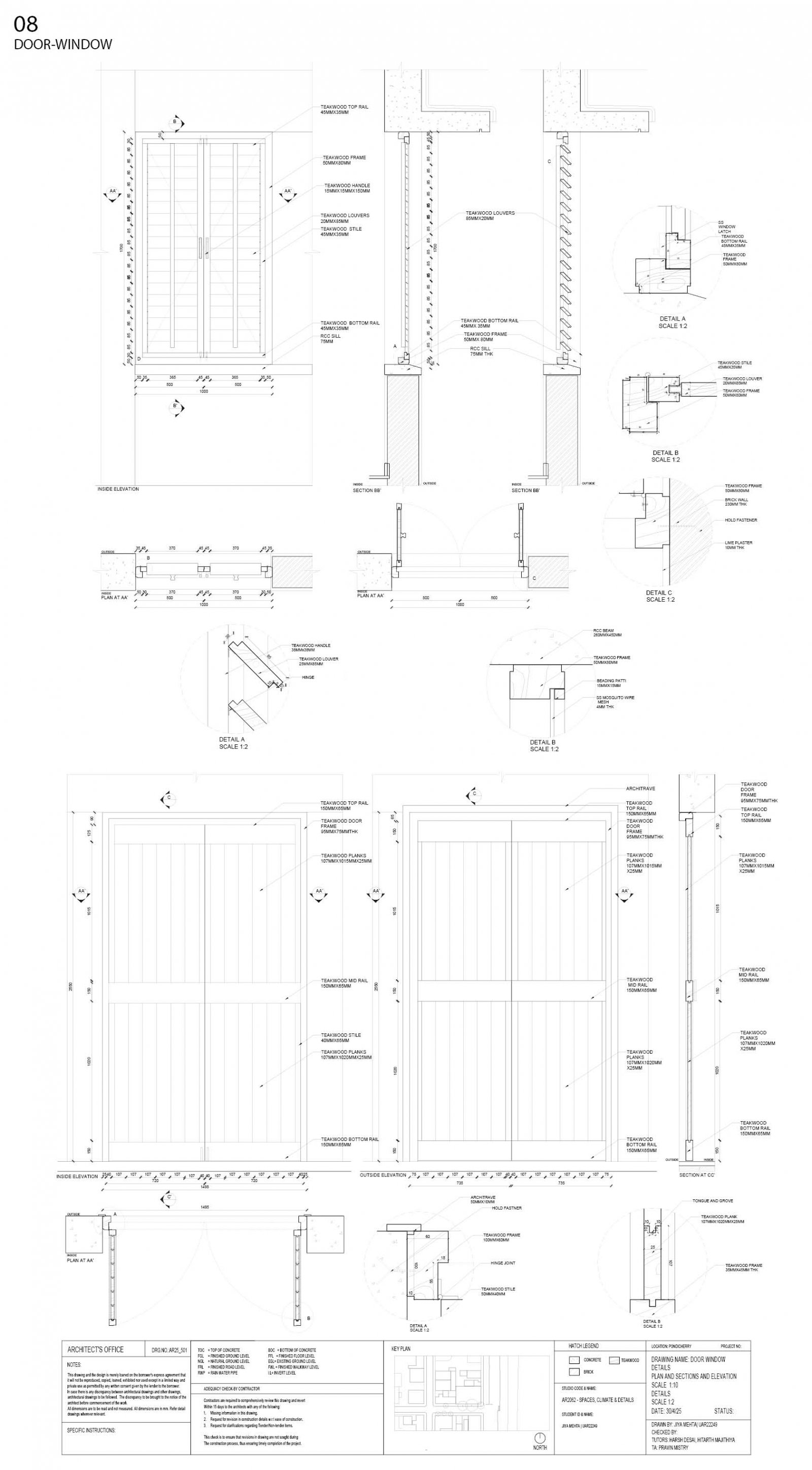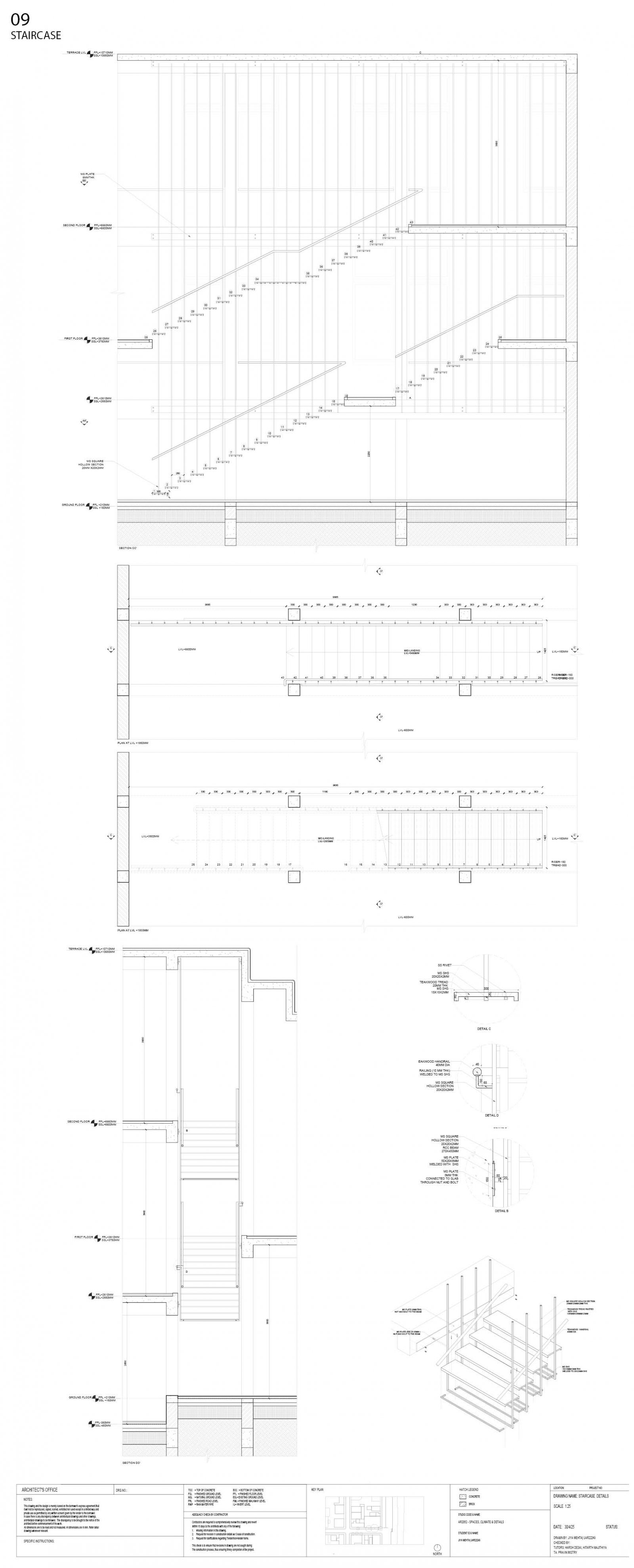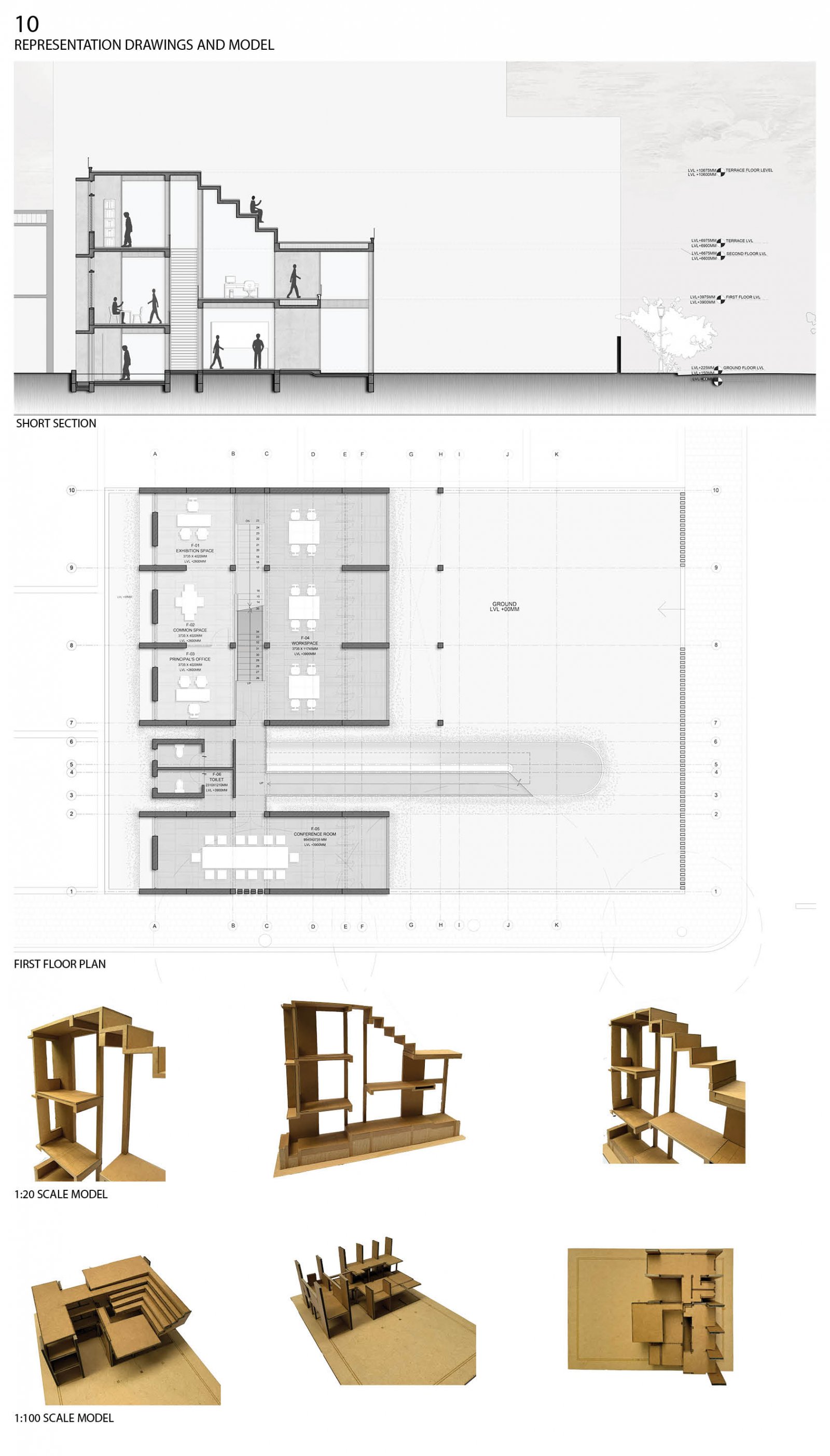Your browser is out-of-date!
For a richer surfing experience on our website, please update your browser. Update my browser now!
For a richer surfing experience on our website, please update your browser. Update my browser now!
This idea is to create an architect's workplace that combines formal and casual settings, with seamless transitions between work, relaxation, and collaboration. Movement is an important concept, with shared corners, passages, encouraging spontaneous interaction. The studio is near the seashore, and entry is through a gentle ramp that extends the arrival experience. Inside, a central staircase divides the space into two sides, but openness keeps everything connected. The design uses different levels to create visual links , making it easy to shift between focused work and casual meetings throughout the day.
View Additional Work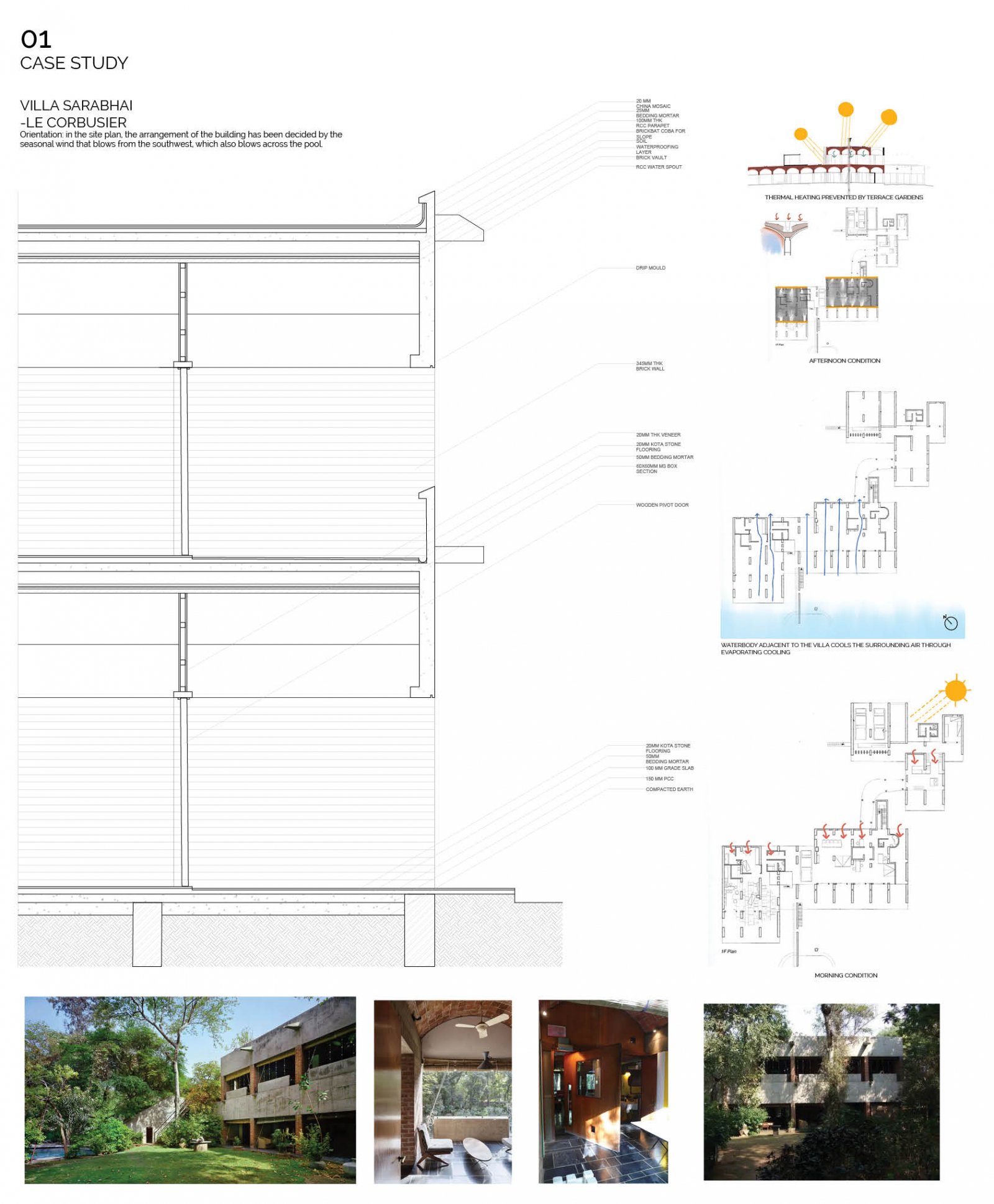
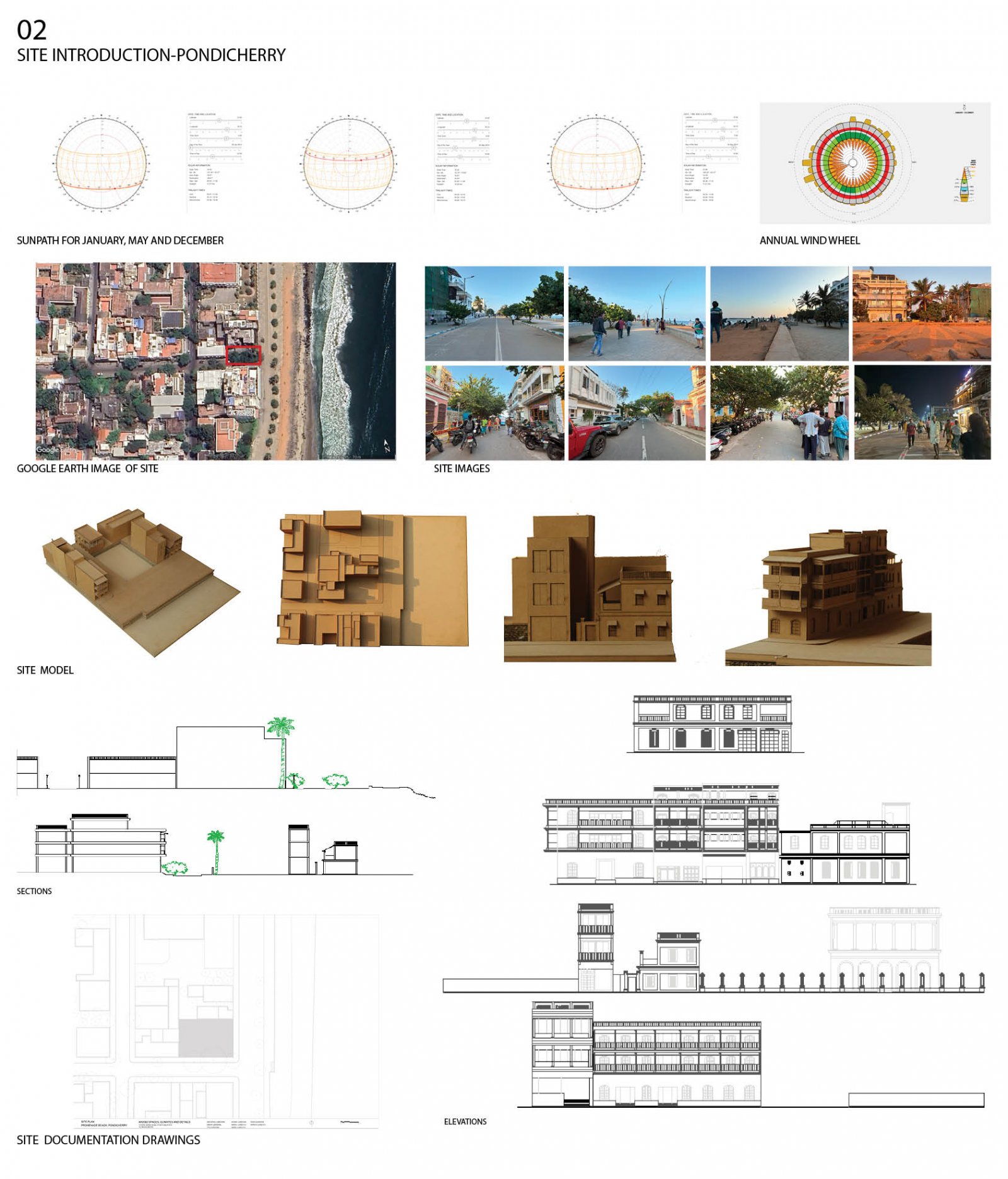
.jpg)
