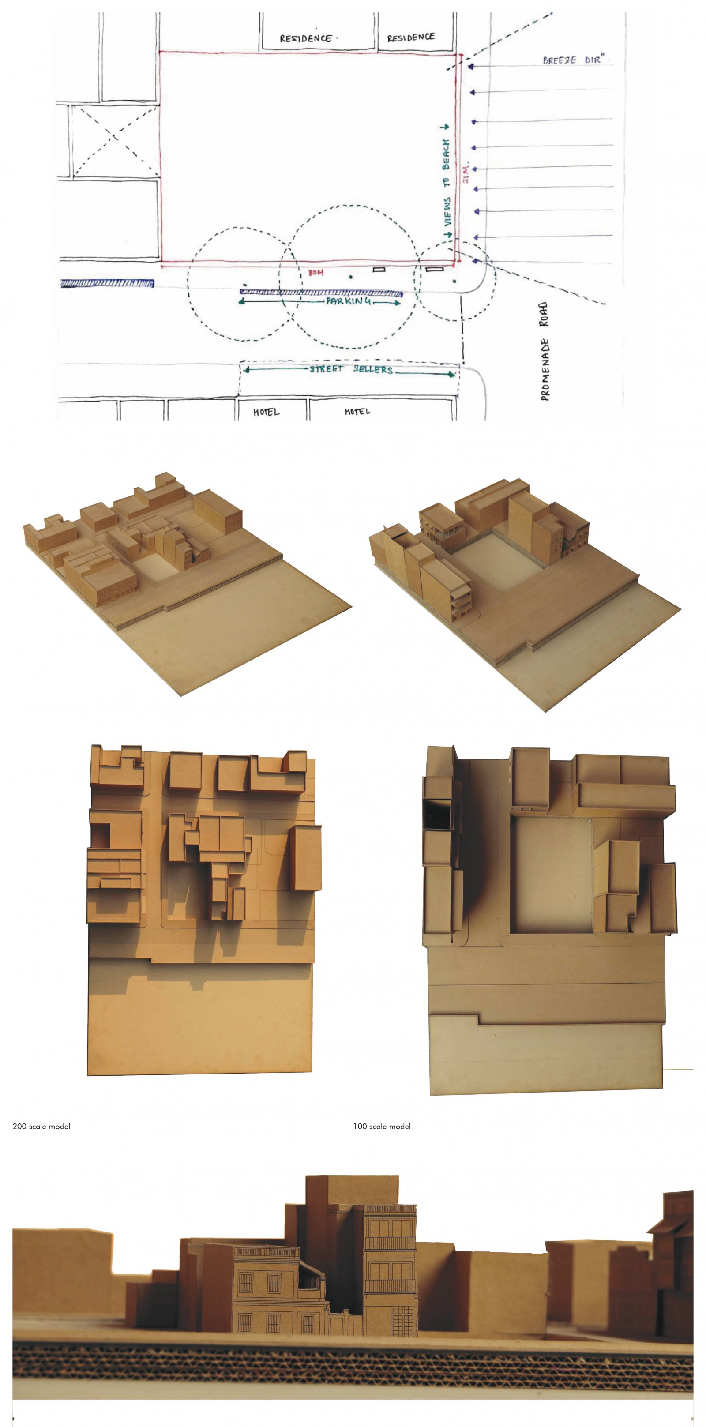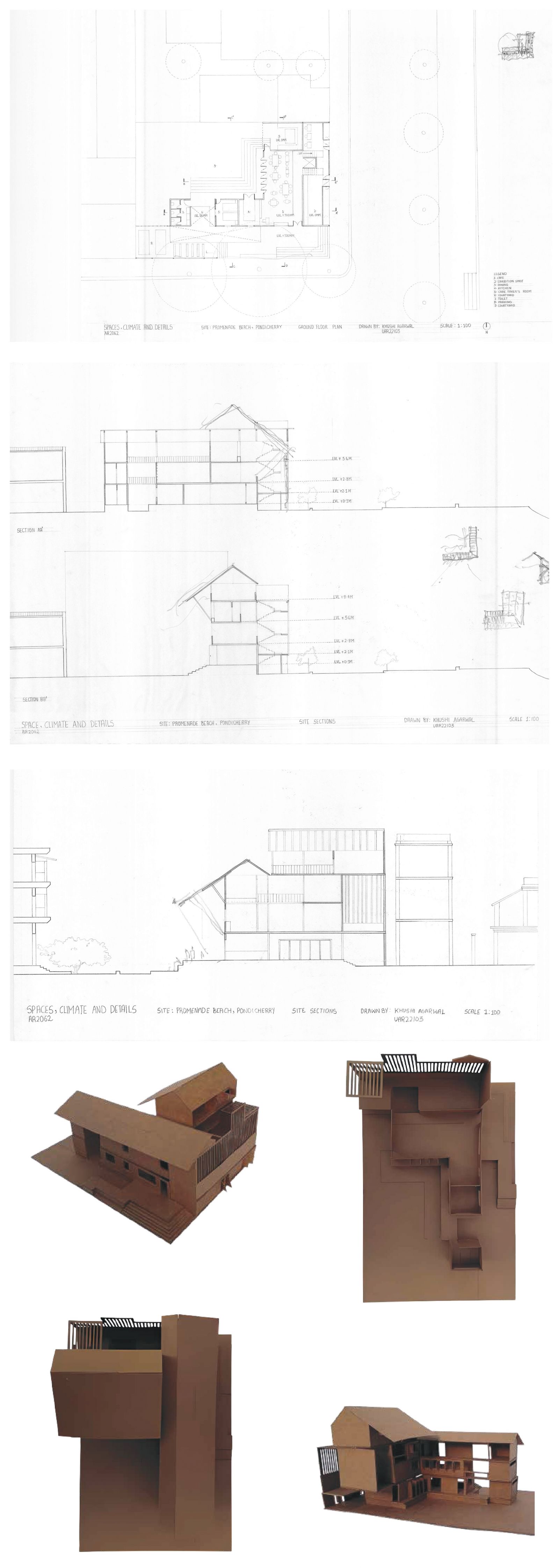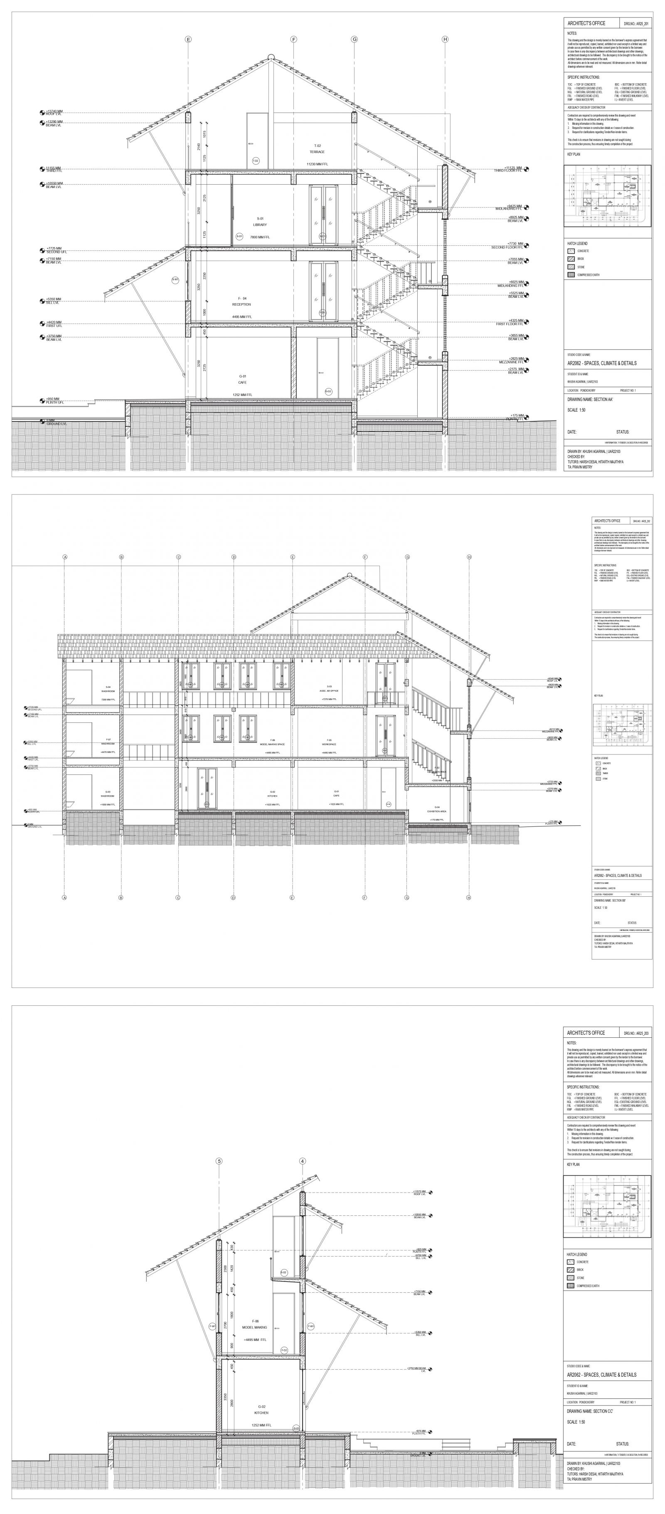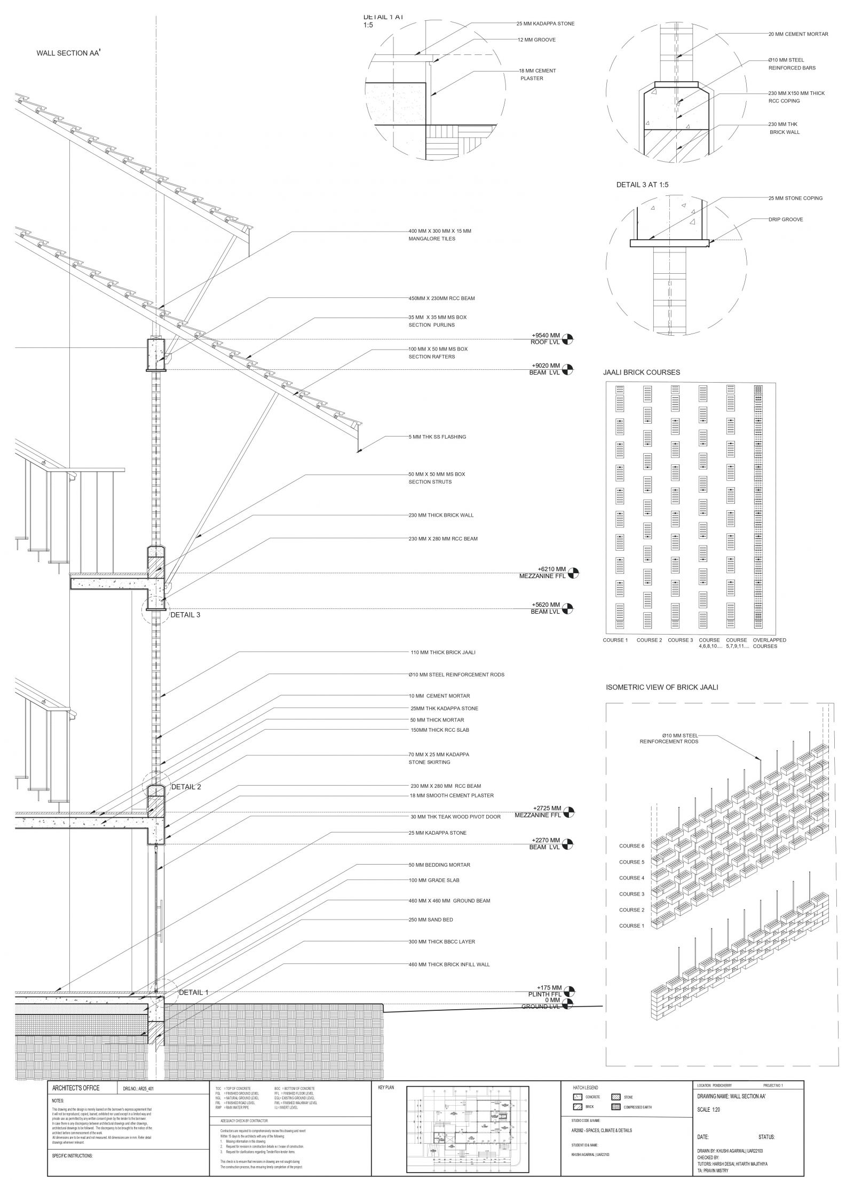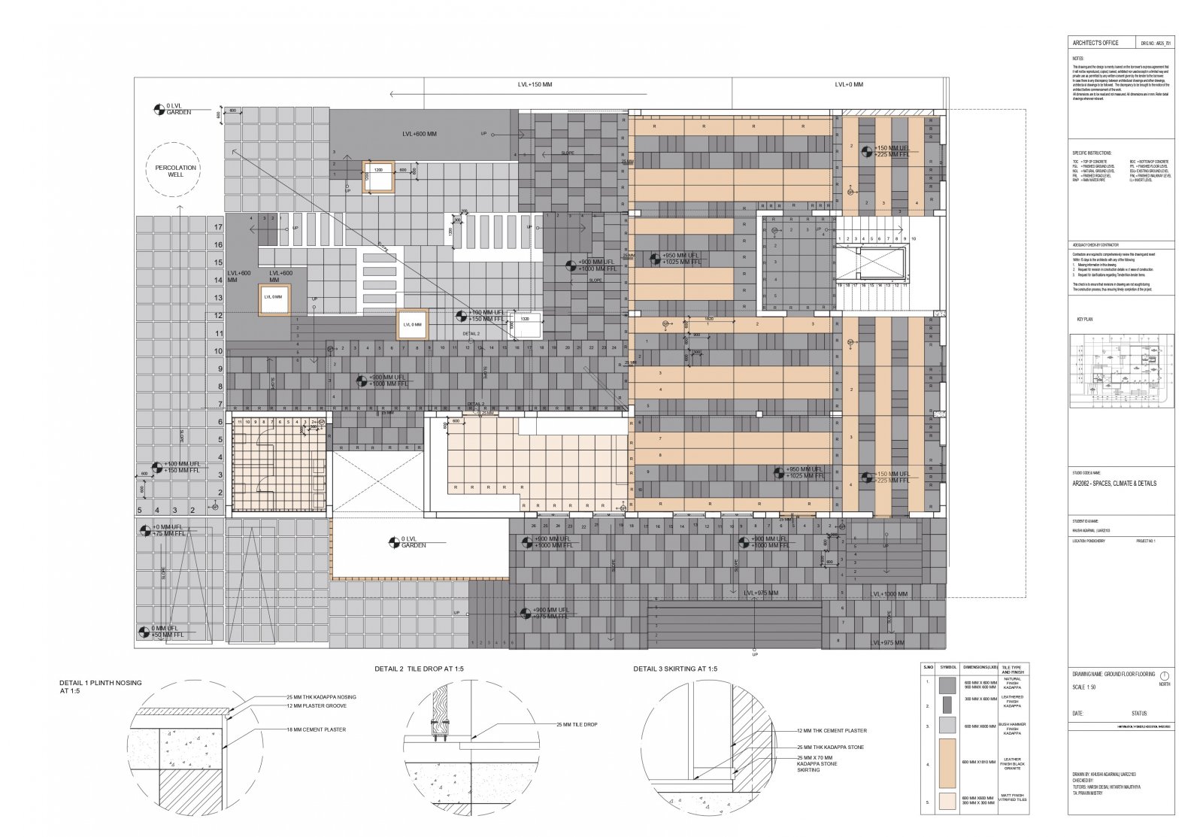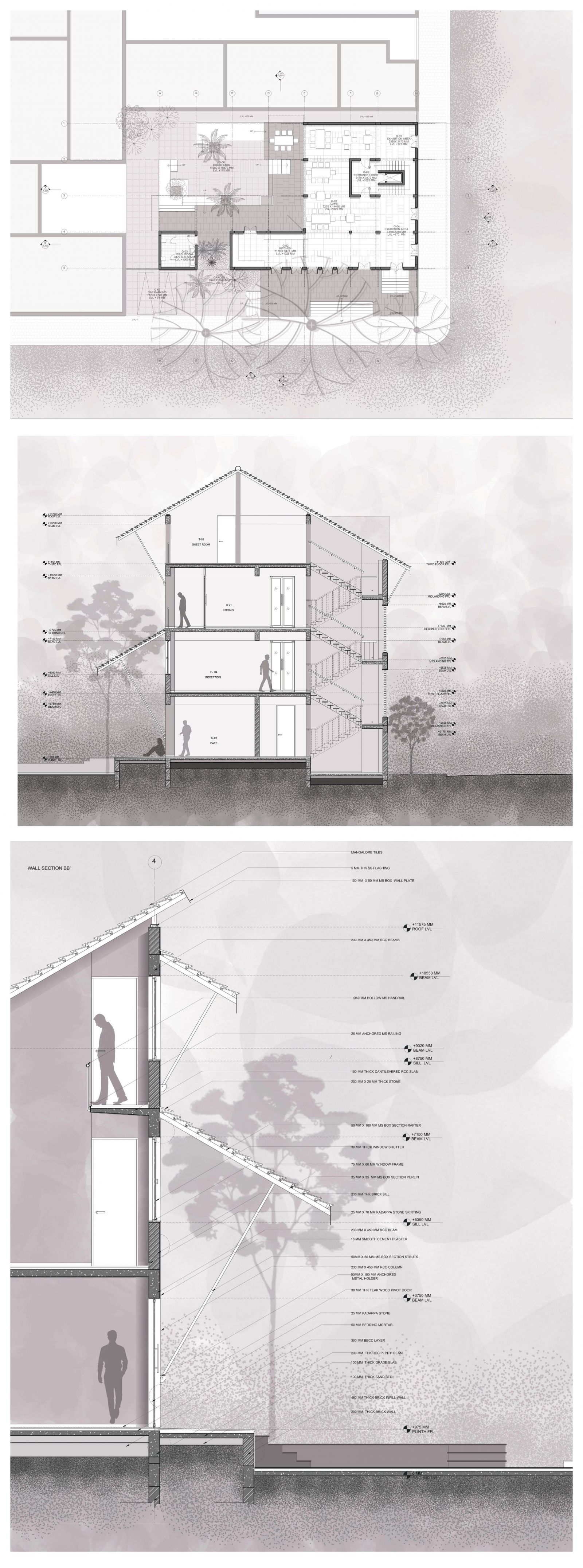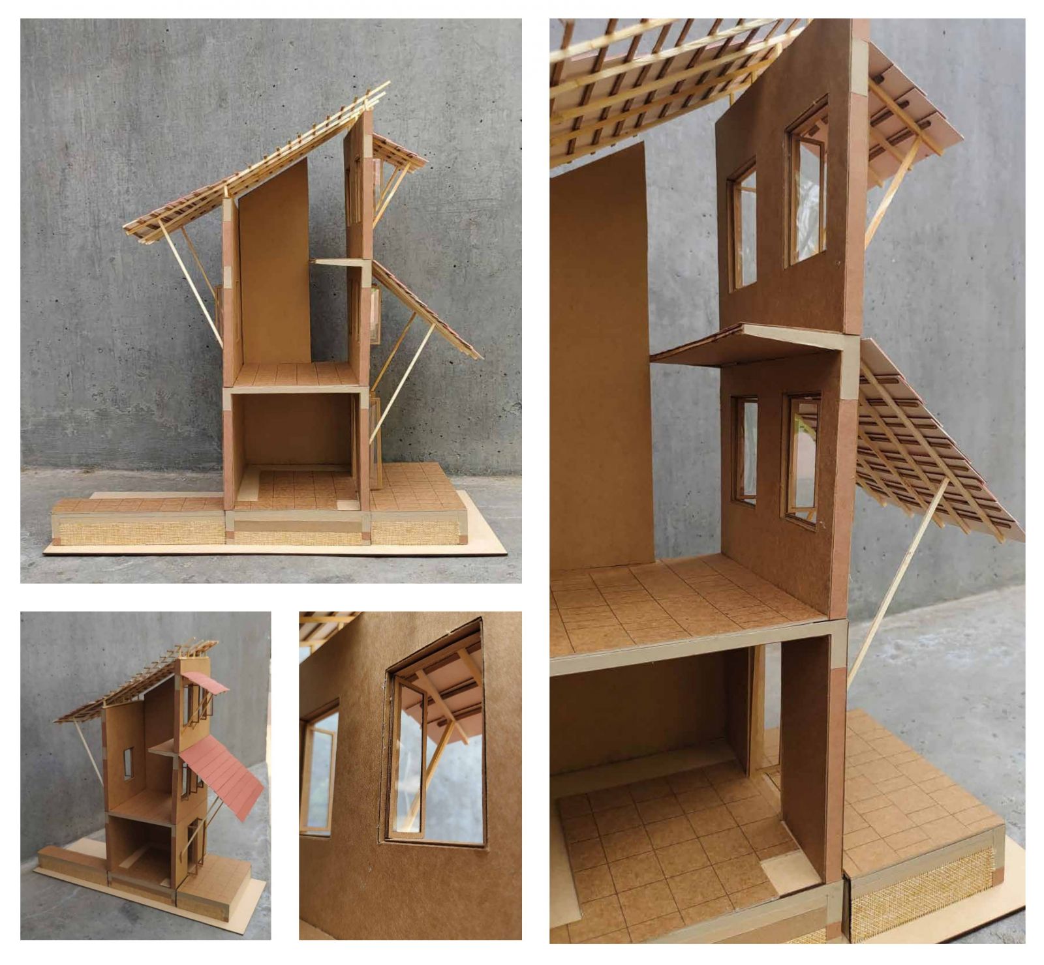Your browser is out-of-date!
For a richer surfing experience on our website, please update your browser. Update my browser now!
For a richer surfing experience on our website, please update your browser. Update my browser now!
The design brief follows the concept of achieving a building that acts as a wall to enclose an inner serenity space amidst the bustling promenade in Pondicherry. The office is structured around a deliberate hierarchy of spatial relationships. Senior architects and junior designers occupy distinct zones that reflect their roles and responsibilities. However, this hierarchy is not rigid or isolating — instead, the architecture weaves volumetric connections between them.
View Additional Work.jpg)
