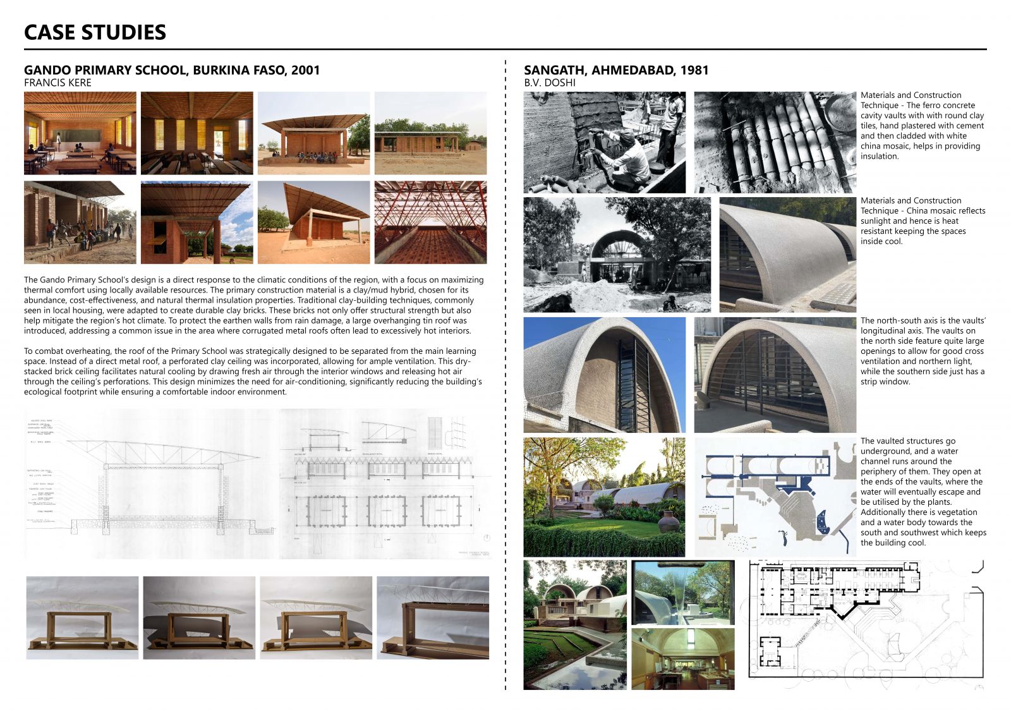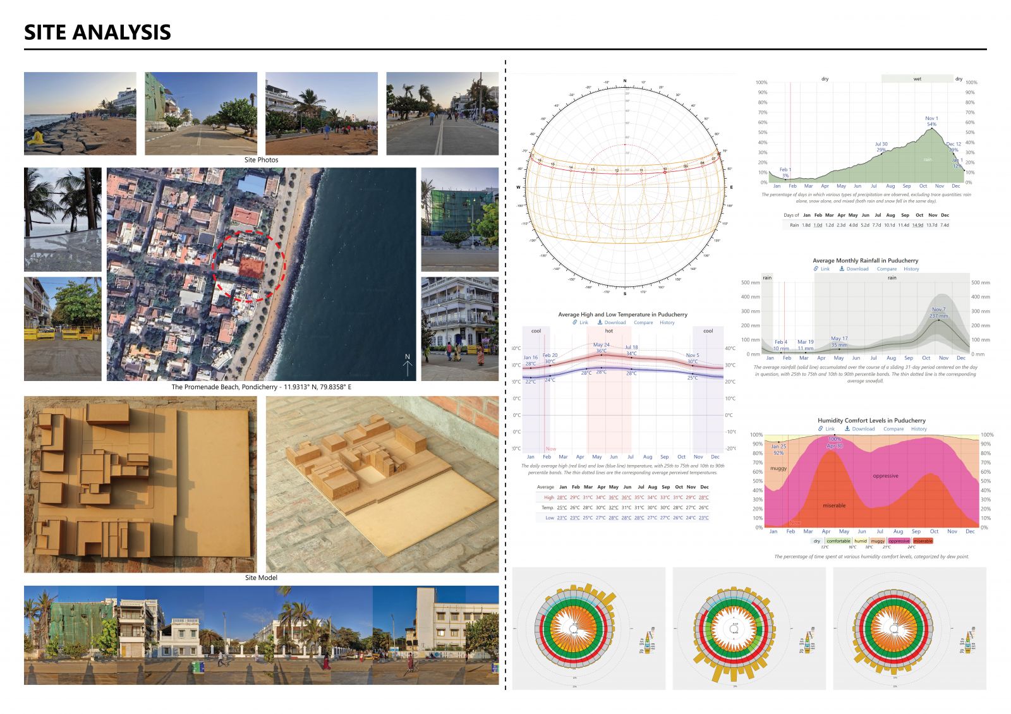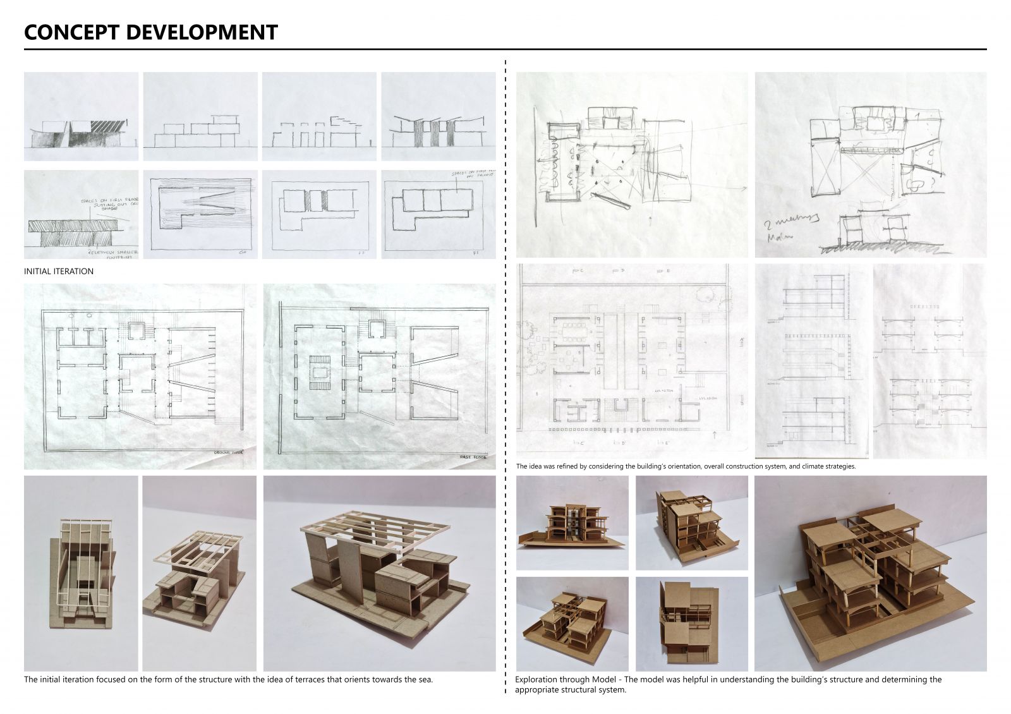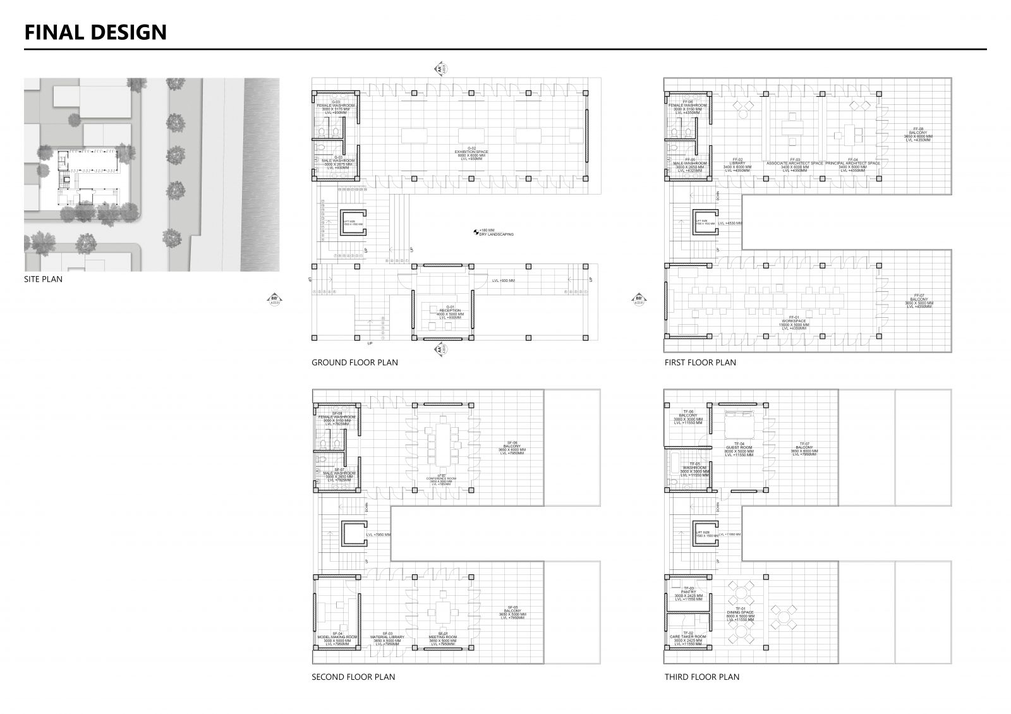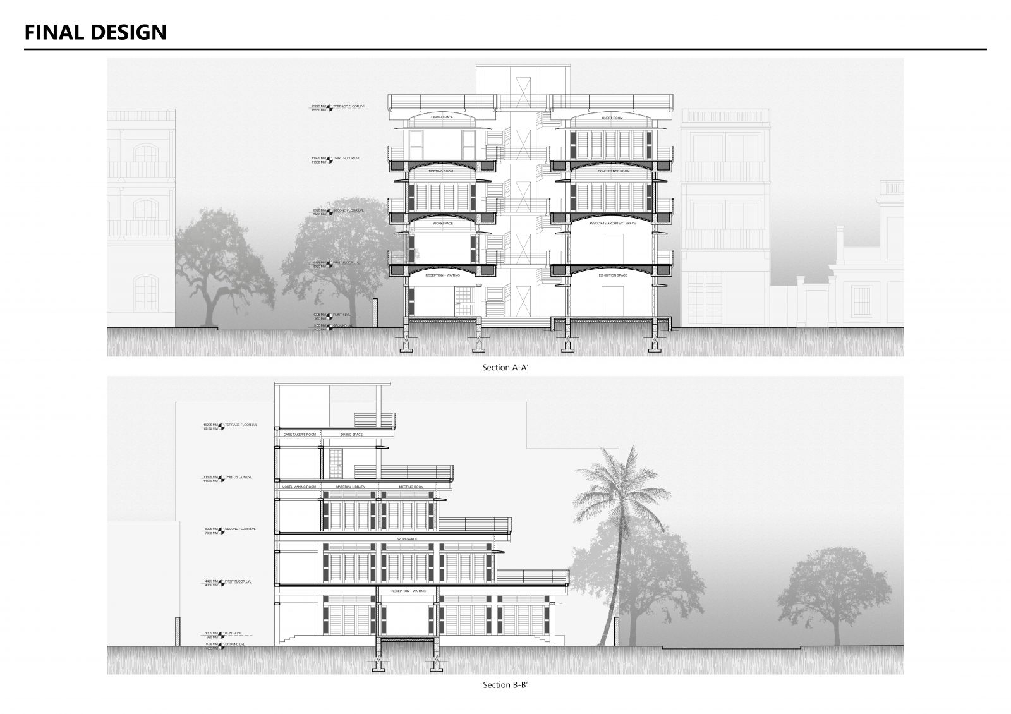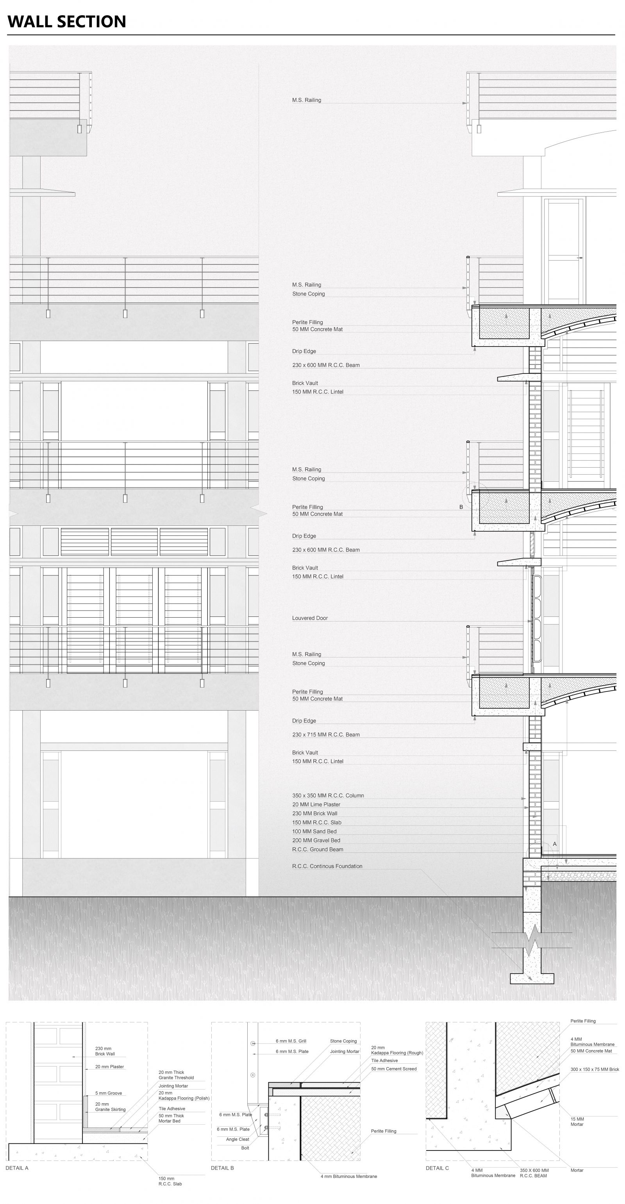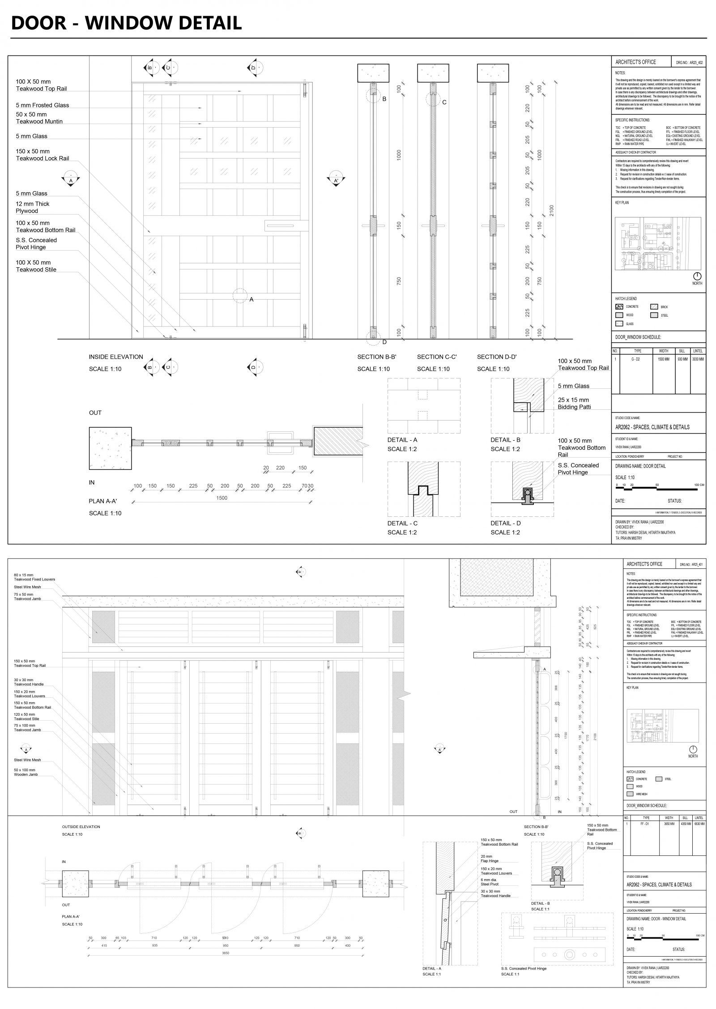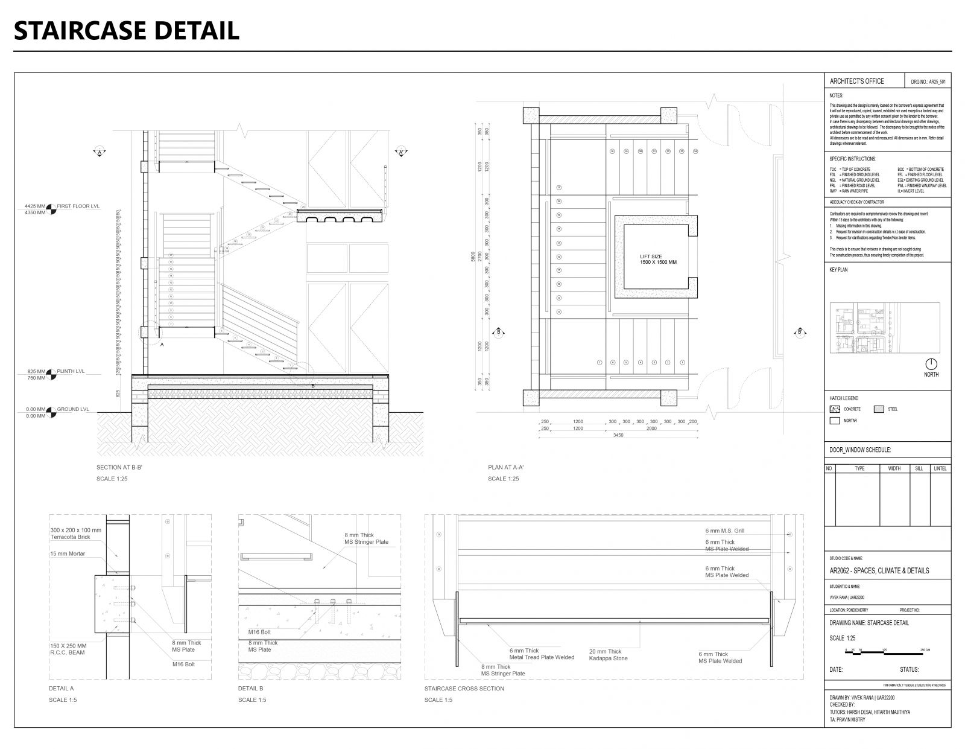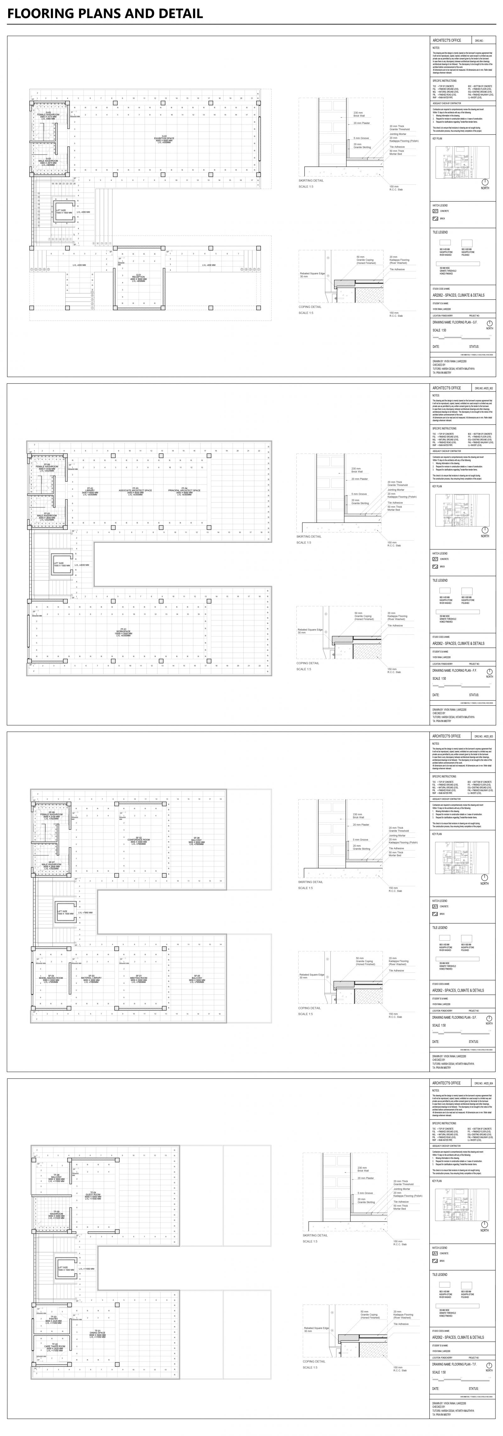Your browser is out-of-date!
For a richer surfing experience on our website, please update your browser. Update my browser now!
For a richer surfing experience on our website, please update your browser. Update my browser now!
The proposed architect’s office is designed to harmonize with the coastal environment of Promenade Beach, Pondicherry. The building orients towards the sea, embracing the natural beauty and leveraging the climatic conditions of the site. The core idea is to create a structure that accommodates large, singular spaces while maintaining the flexibility to compartmentalize as per functional requirements. This adaptability supports a dynamic workspace, fostering collaboration and creativity. A distinctive architectural feature is the vaulted ceiling, which not only enhances the building’s directionality but also contributes to the spatial fluidity and openness of the interior. The vaults act as conduits for light and air, ensuring a well-ventilated, naturally lit environment that aligns with climate-responsive design principles. The building’s form is stacked vertically, with each successive level uniformly tapering to create terraces or balconies that open toward the sea. This stepped design reduces the building’s mass visually, while the terraces offer outdoor extensions of workspace, fostering a strong visual and sensory connection to the seafront. This tiered configuration not only enhances visual connectivity with the seascape but also facilitates natural ventilation and light penetration.
