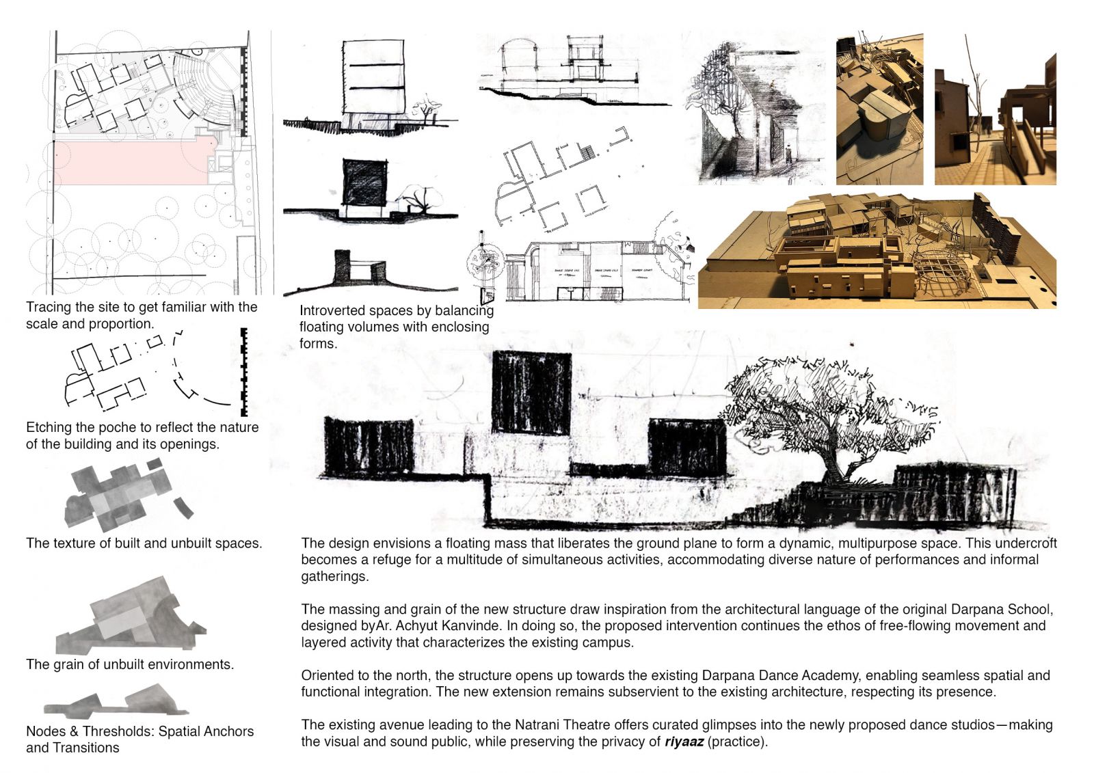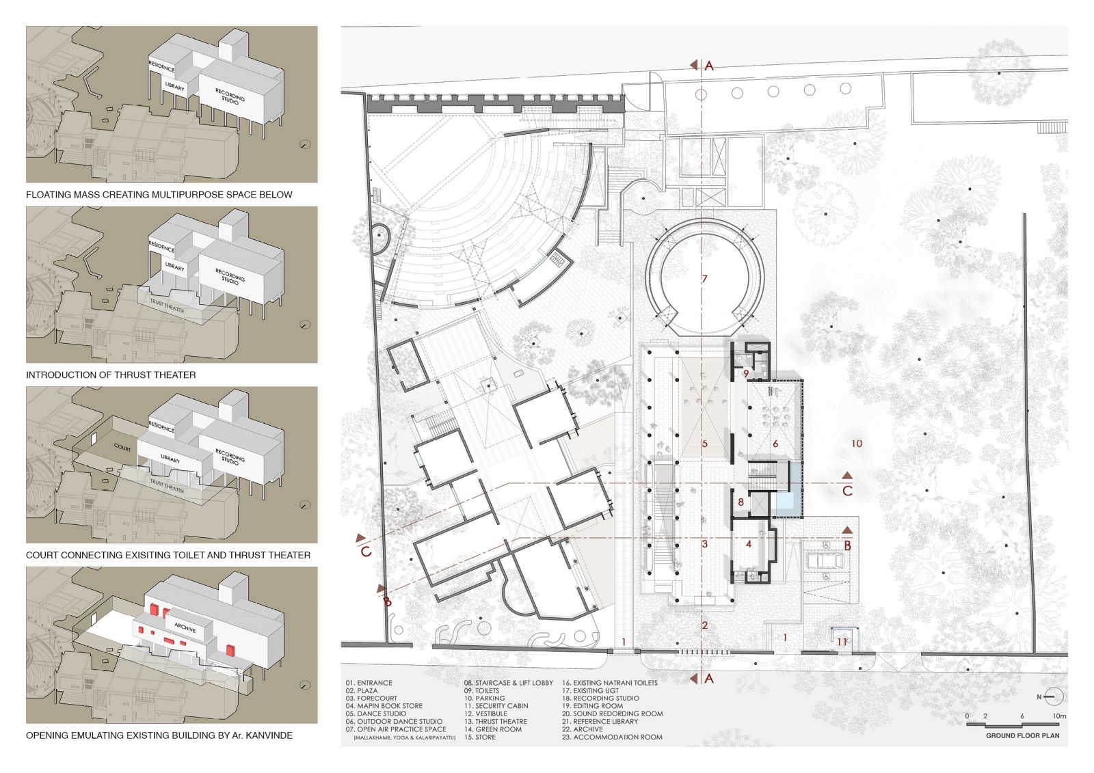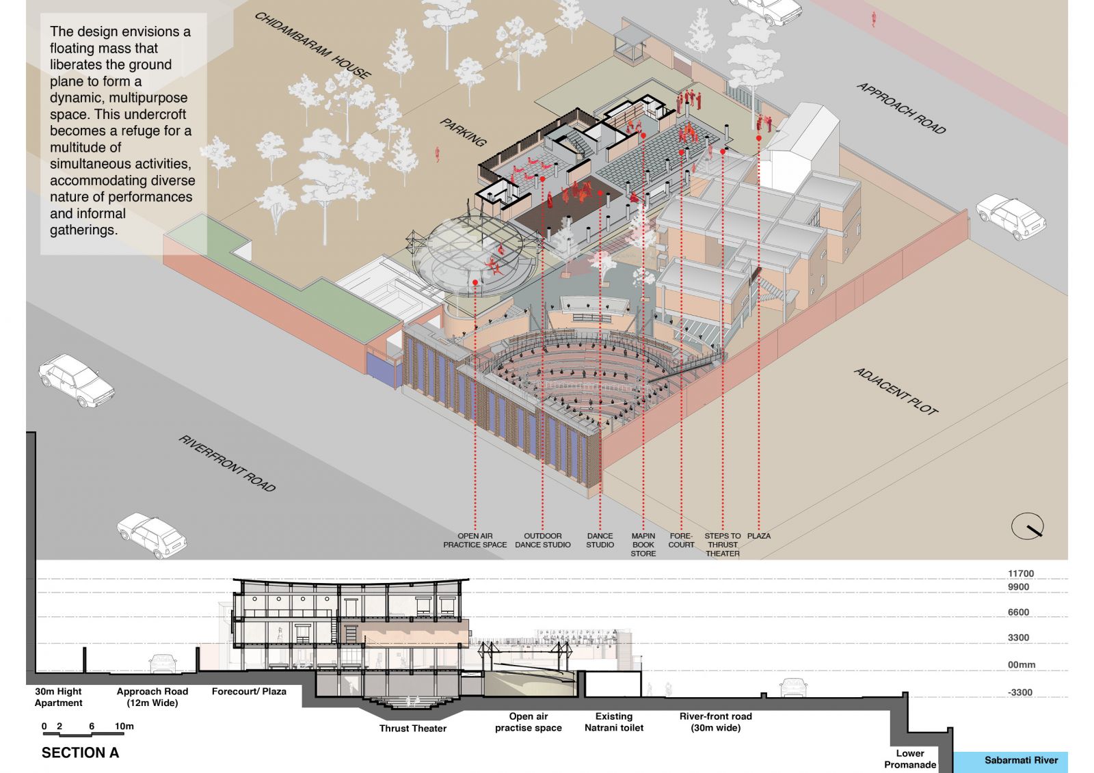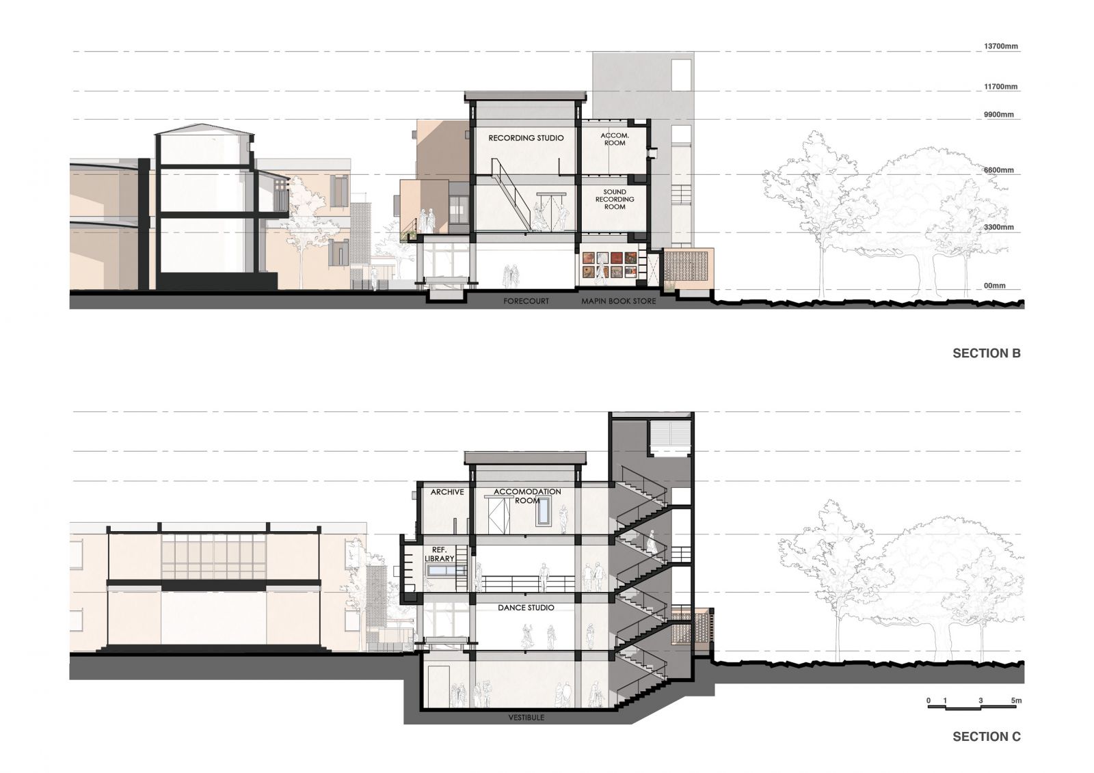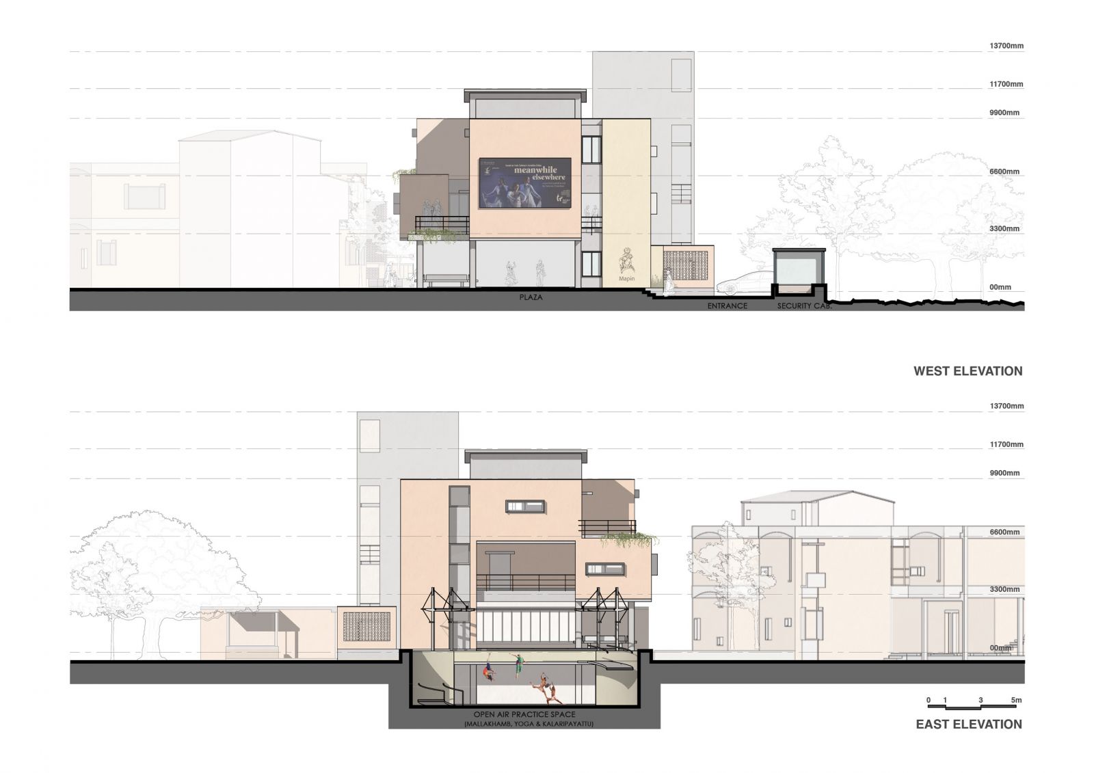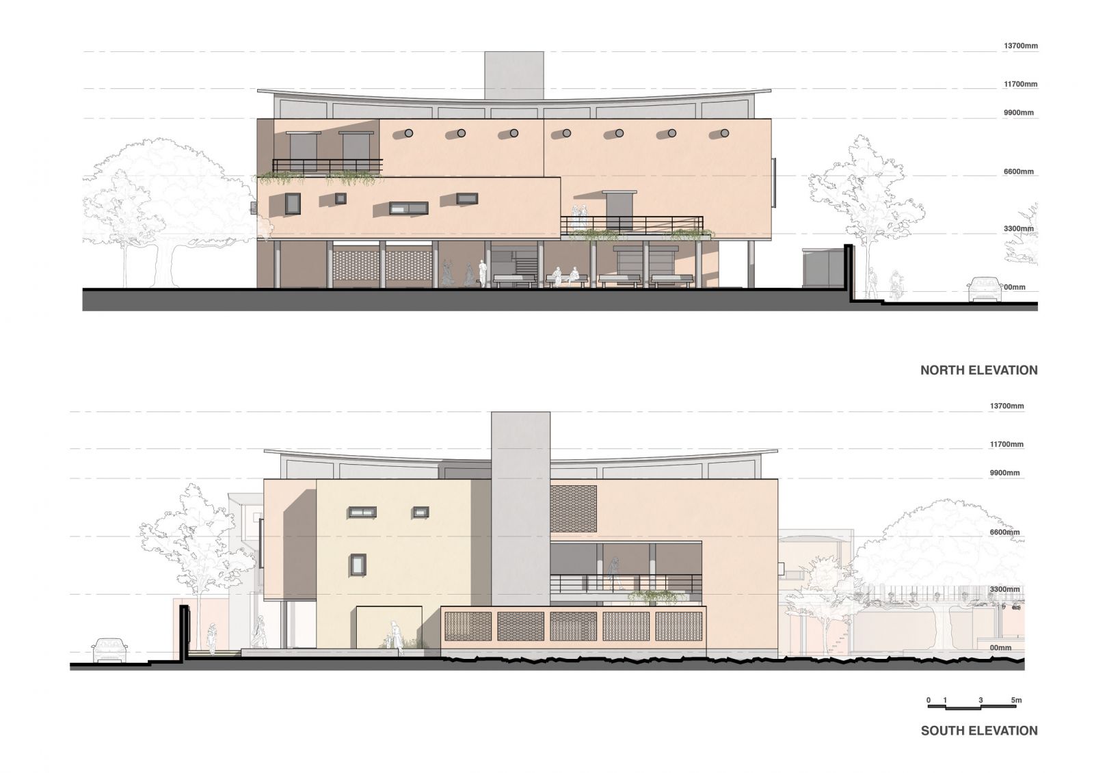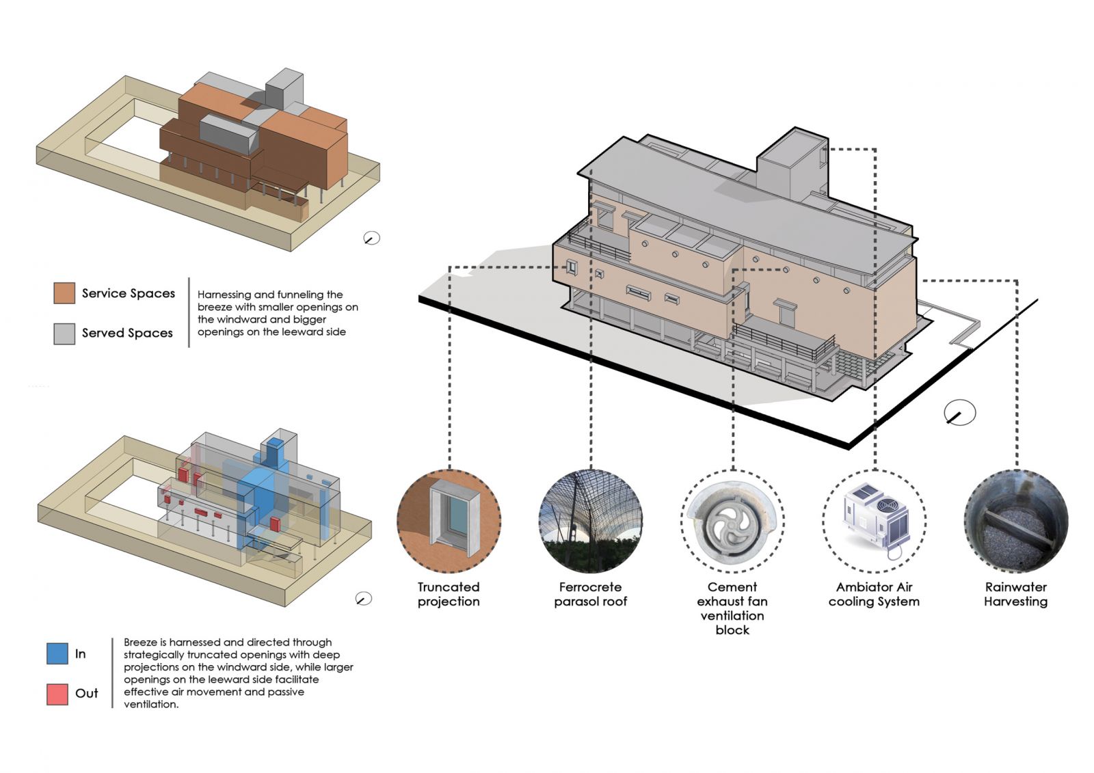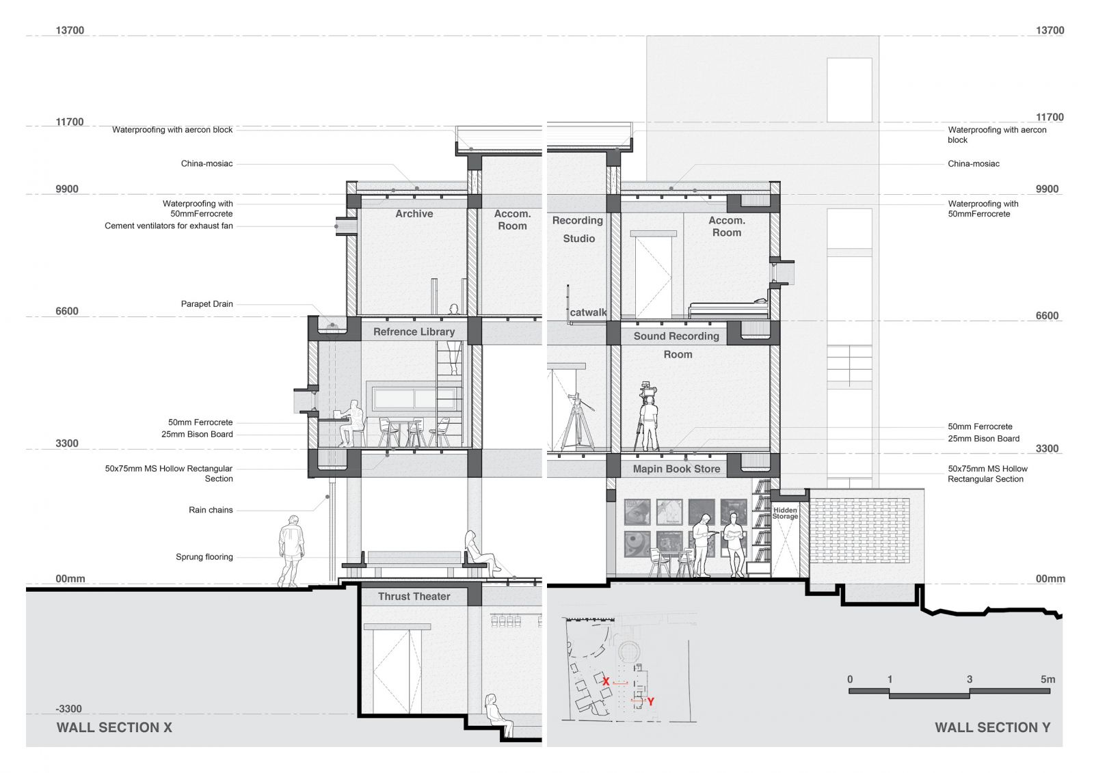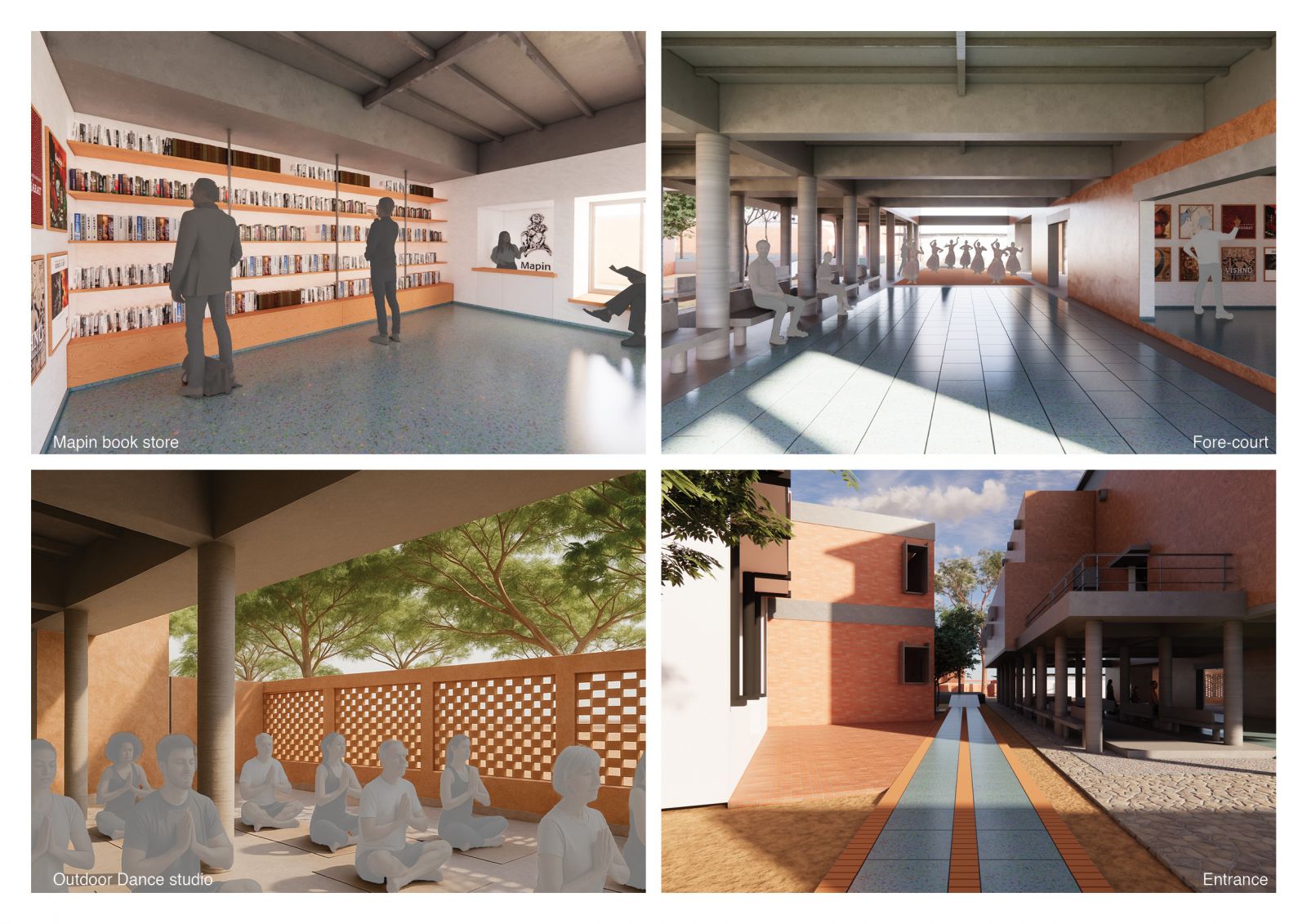Your browser is out-of-date!
For a richer surfing experience on our website, please update your browser. Update my browser now!
For a richer surfing experience on our website, please update your browser. Update my browser now!
In many instances, new architectural interventions risk rendering the existing built fabric obsolete, overshadowing its identity and presence. However, this proposal consciously resists that tendency. The new architecture positions itself as subservient to the original, complementing rather than competing with it. Through careful massing, orientation, and material articulation, the extension seeks to amplify the legacy of the existing structures—preserving their relevance while accommodating contemporary needs. The proposal introduces a floating built form that lifts above the ground, freeing the terrain below to serve as a versatile, animated undercroft. This sheltered zone acts as a retreat for overlapping uses—supporting a wide range of performances and spontaneous social interactions. The design language takes cues from the architectural sensibilities of the original Darpana School by Ar. Achyut Kanvinde, reinterpreting its massing and spatial grain. In doing so, the new addition carries forward the spirit of fluid circulation and layered programming that defines the existing campus.
