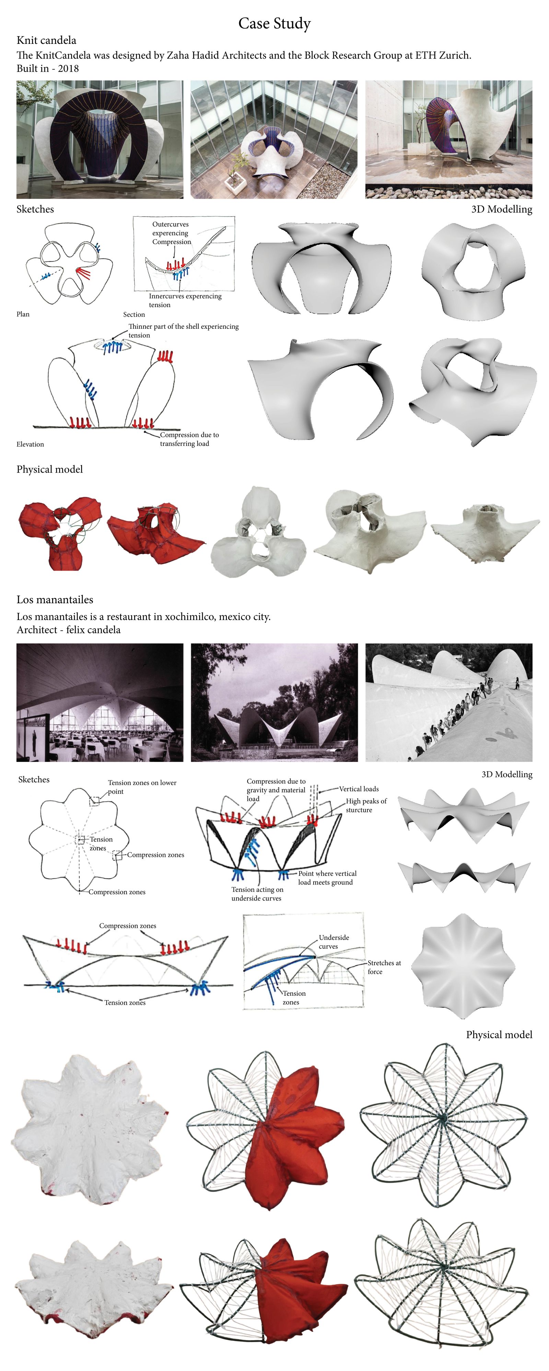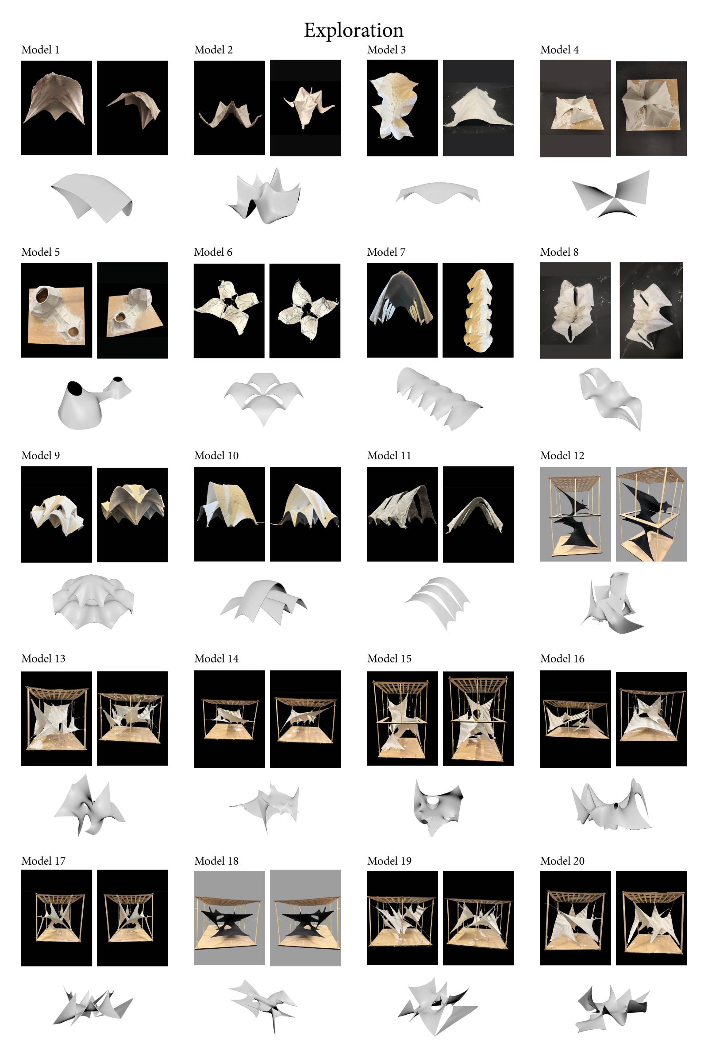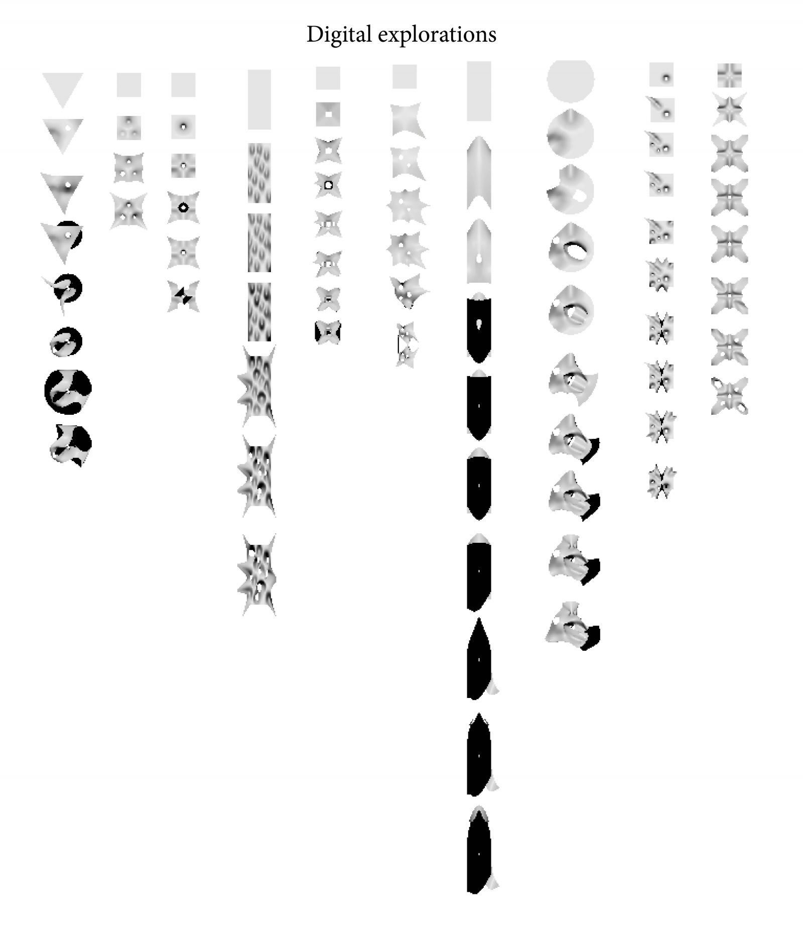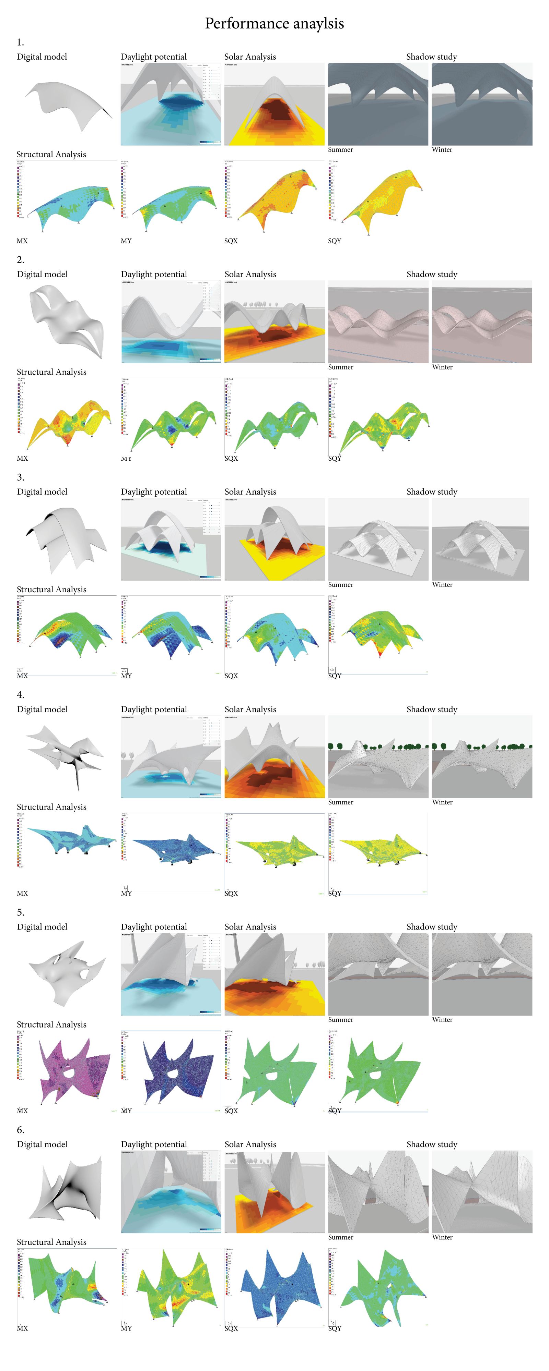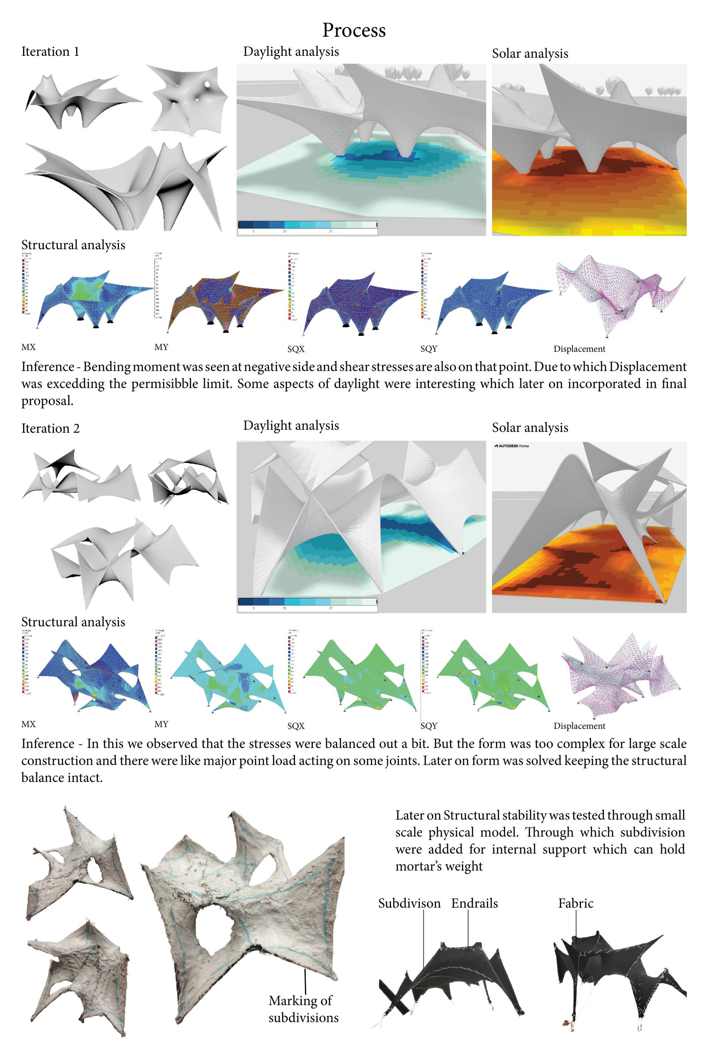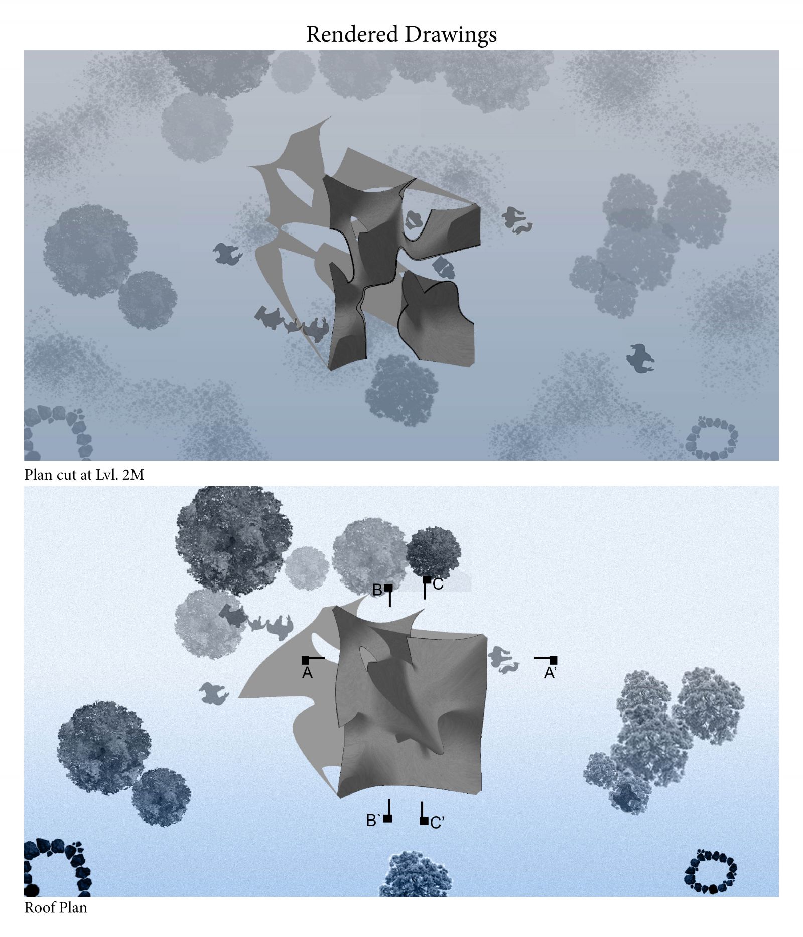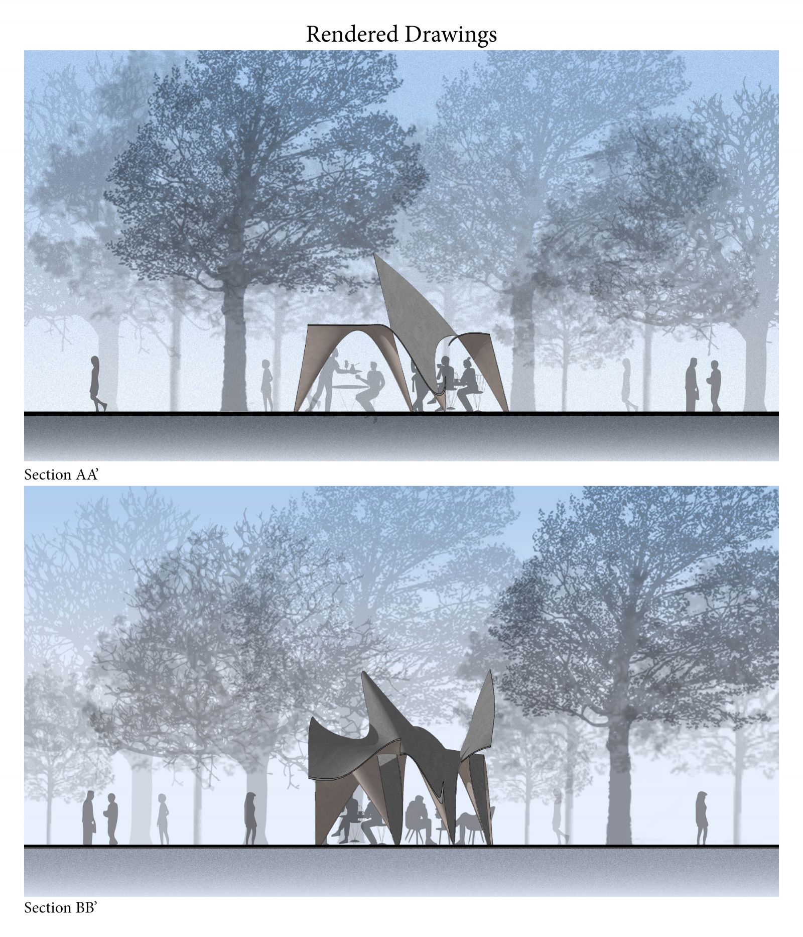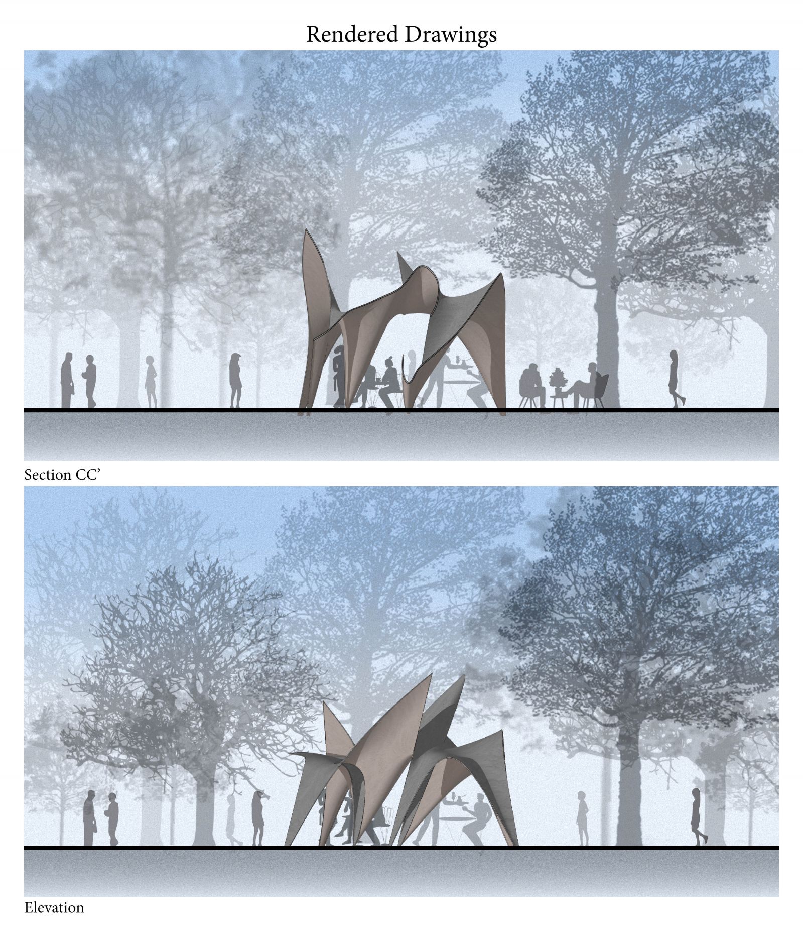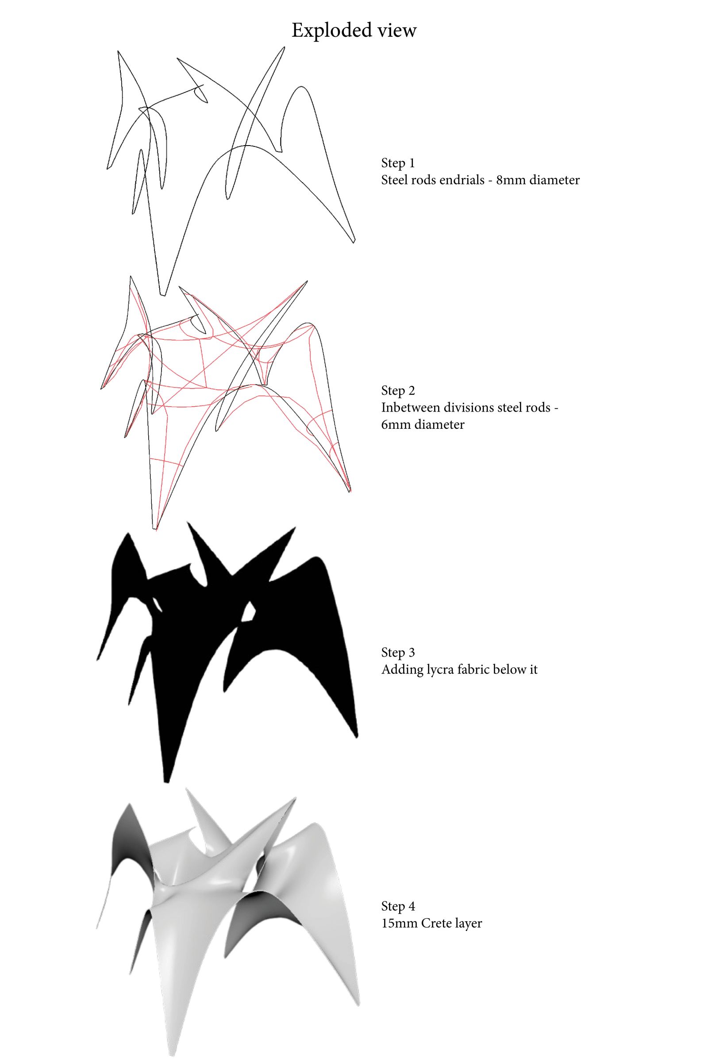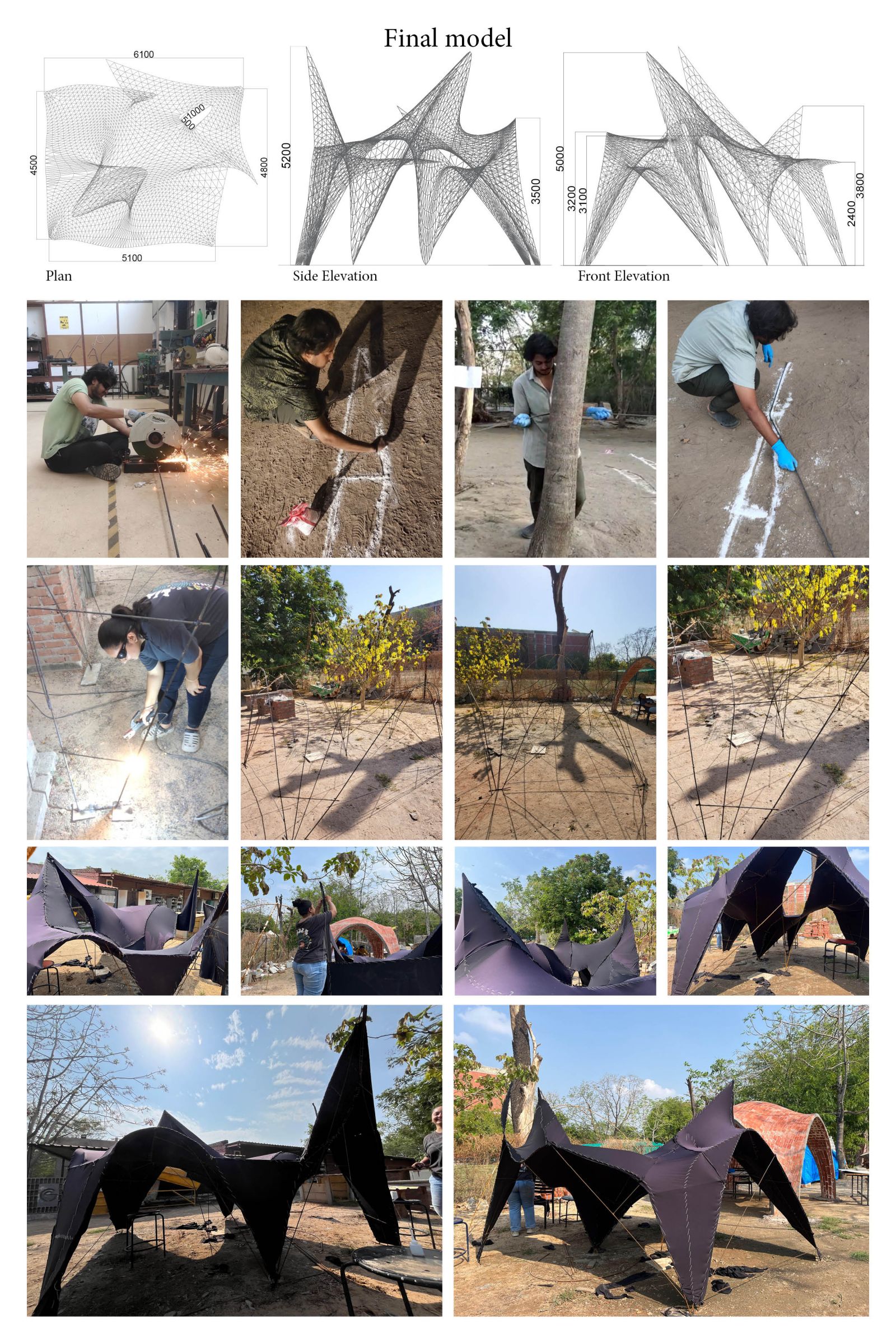Your browser is out-of-date!
For a richer surfing experience on our website, please update your browser. Update my browser now!
For a richer surfing experience on our website, please update your browser. Update my browser now!
Chaaya sabha is a full-scale concrete dining pavilion developed through an iterative, hands-on studio process focused on form-finding and material experimentation. Using light as a central design driver, the structure explores the spatial interplay between form, force, and illumination. The design process embraced prototyping, physical modeling, and diagramming to refine construction techniques. The final pavilion serves as a gathering space, where the dynamic interaction of light and structure enhances the dining experience, creating a contemplative and immersive atmosphere within a natural setting.
View Additional Work