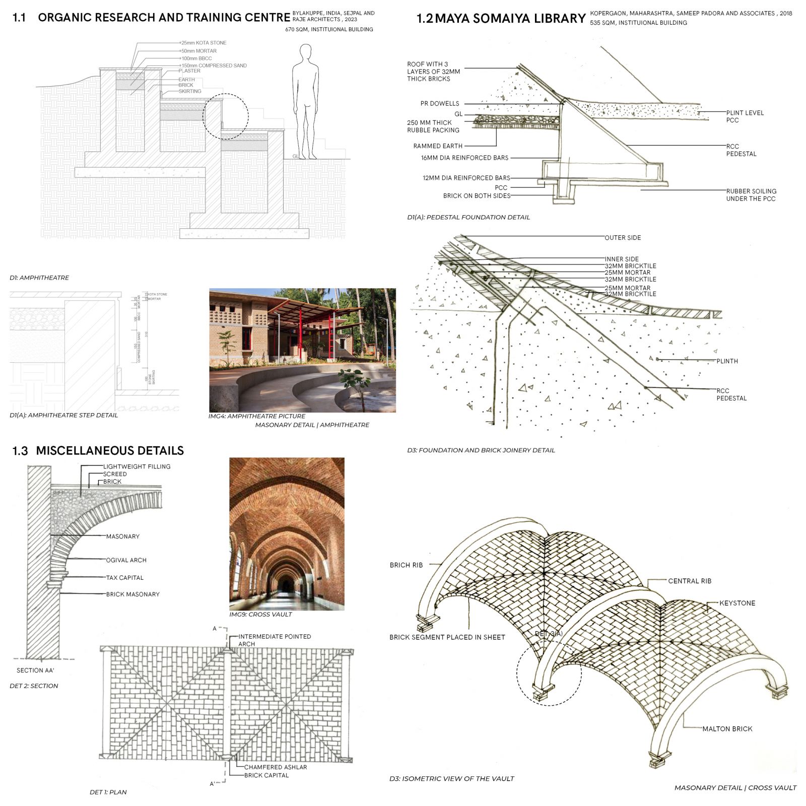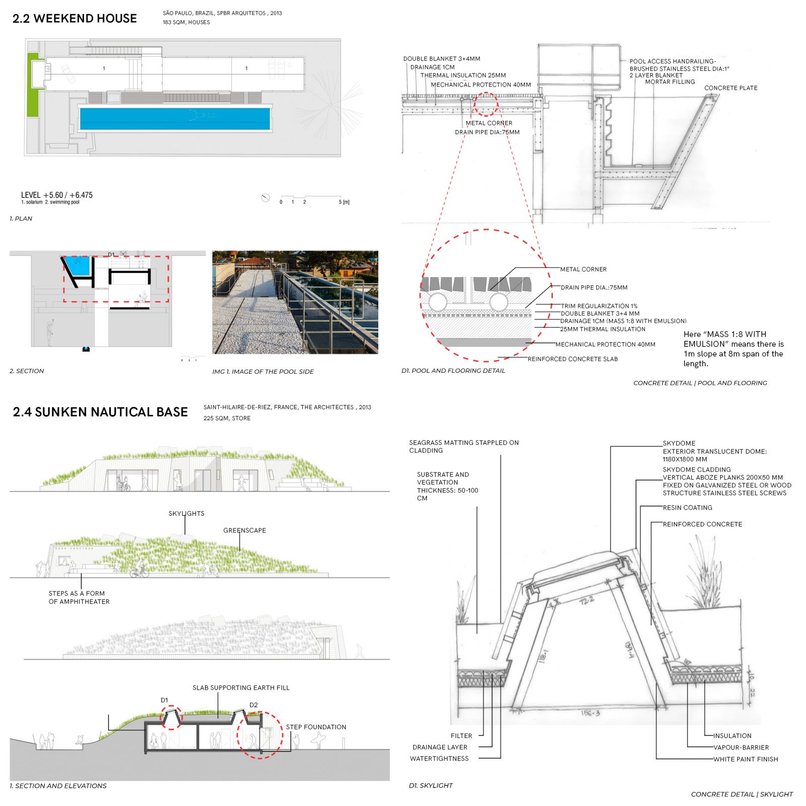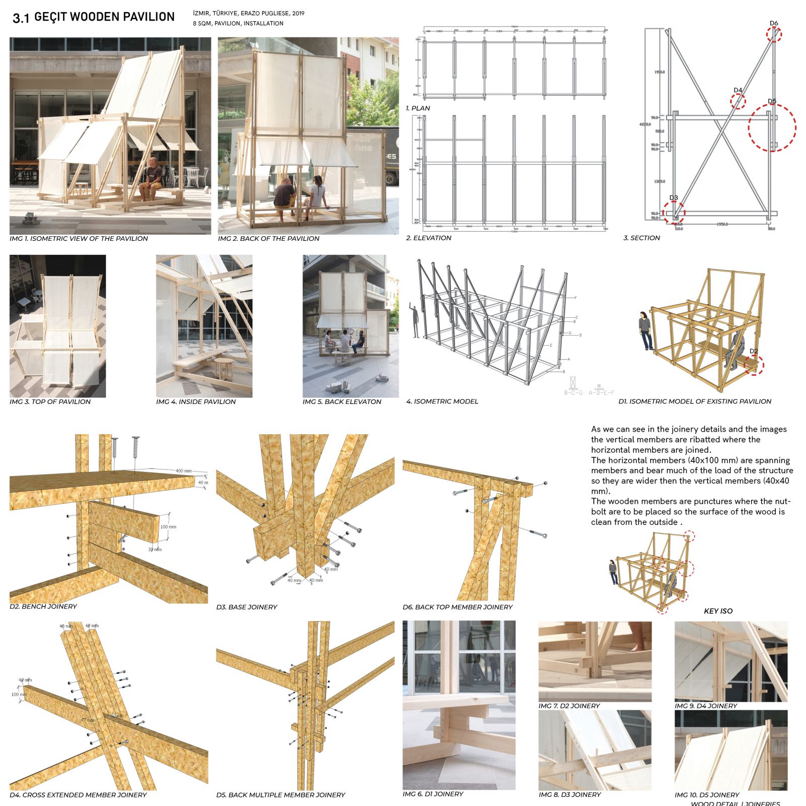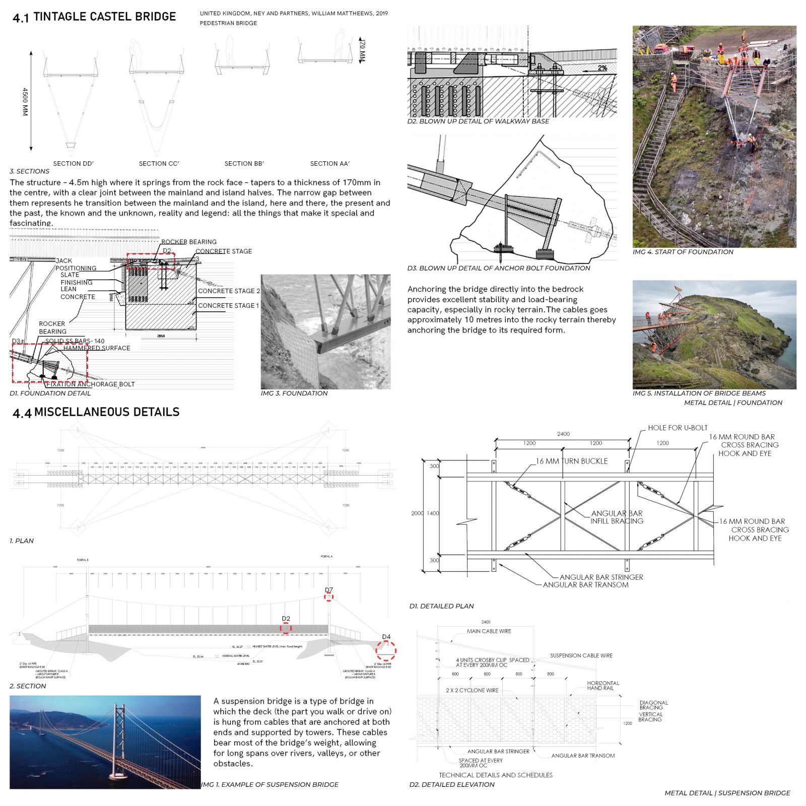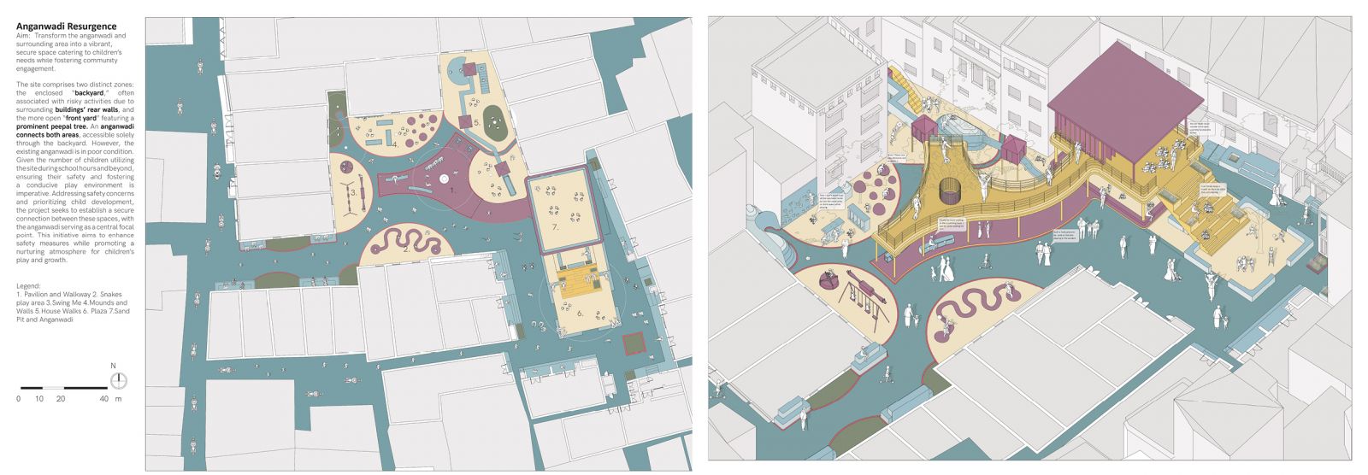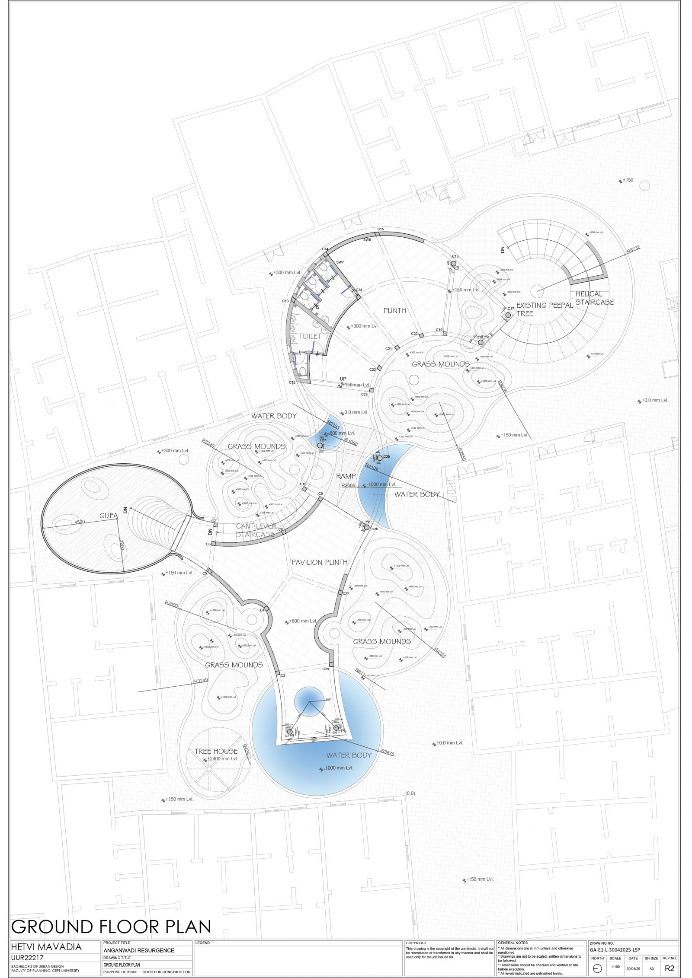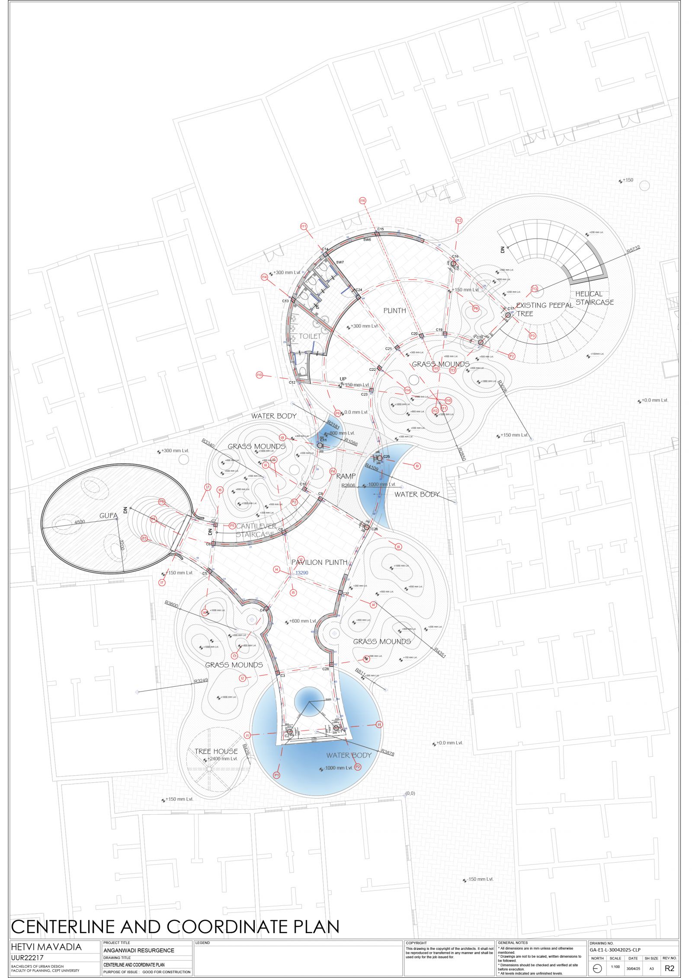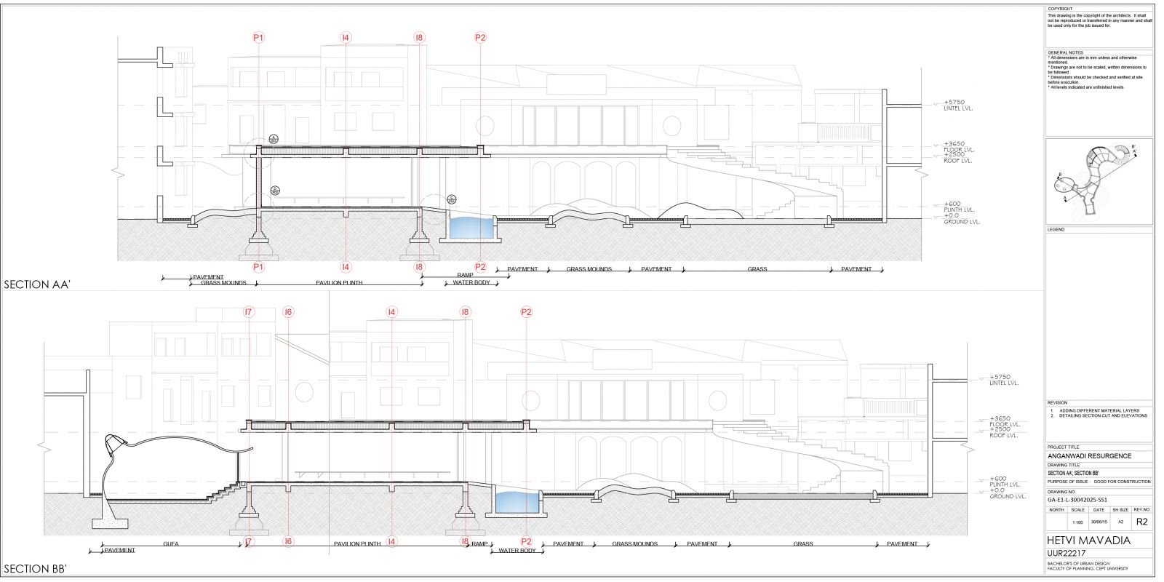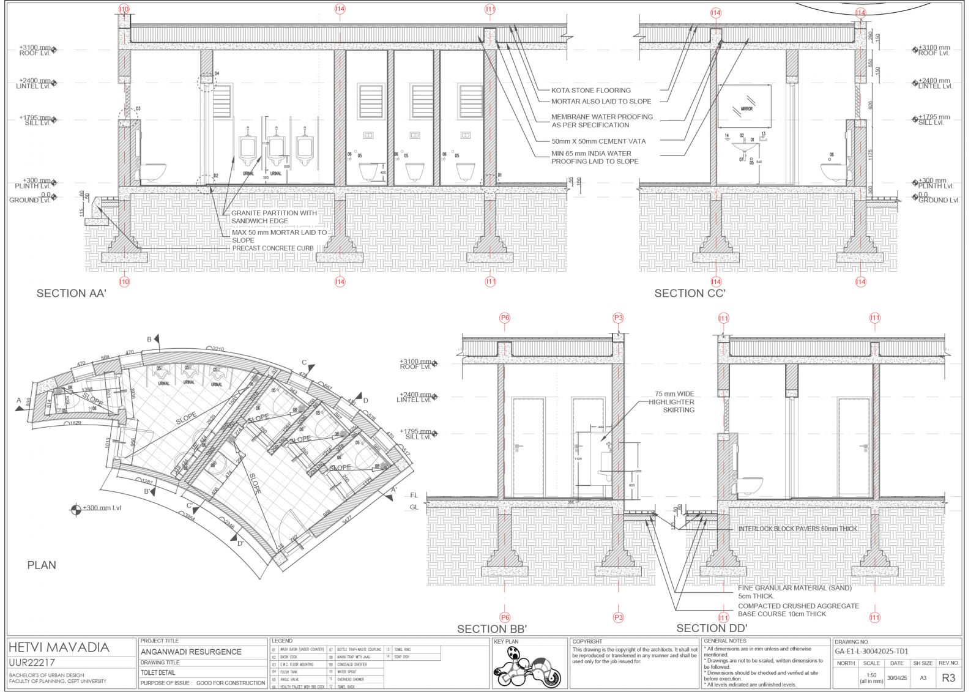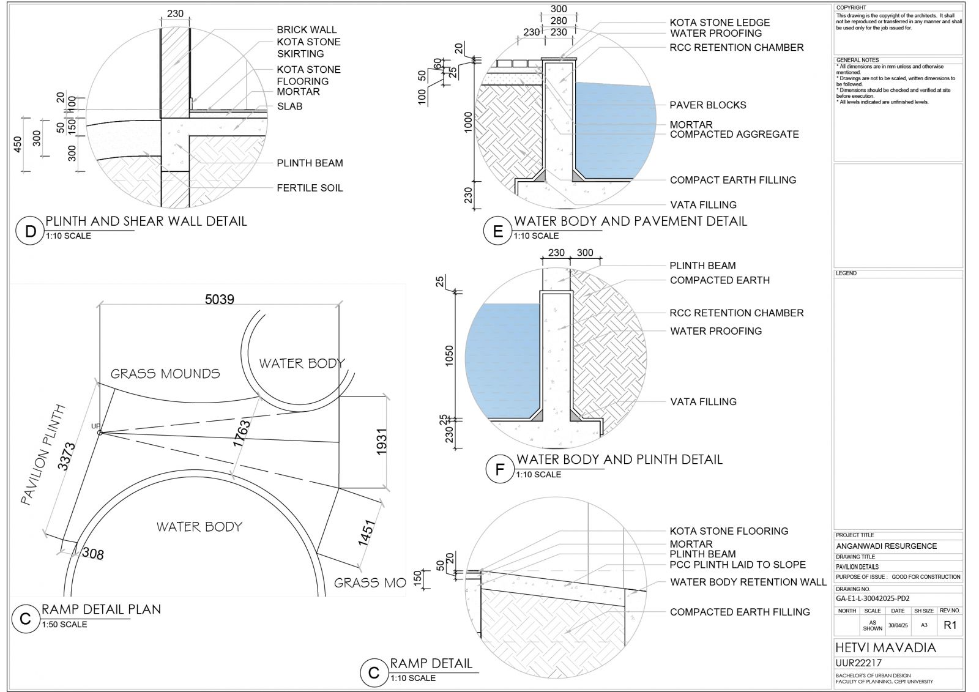Your browser is out-of-date!
For a richer surfing experience on our website, please update your browser. Update my browser now!
For a richer surfing experience on our website, please update your browser. Update my browser now!
This project was developed as part of a semester-long course focused on understanding construction materials and their real-world applications in urban environments. The semester was divided into two key phases. In the first phase, we explored fundamental construction materials including brick, concrete, wood, metal, and special materials. Through curated library case studies and illustrated guides, we examined their functional, economic, and aesthetic roles in urban construction. The second phase involved applying this knowledge to a previously designed project. I chose to revisit my earlier design, Anganwadi Resurgence, and redeveloped it as Anganwadi Resurgence-Redrafted. The new version of the design allowed for deeper exploration into construction systems and detailing. The project incorporated diverse elements such as the organic form of the pavilion, man-made water bodies, and gufa using a range of materials and construction methods. A complete set of detailed construction drawings and material studies were produced, emphasizing real-world buildability. This hands-on approach helped bridge the gap between conceptual design and technical execution, providing a comprehensive understanding of material behavior and construction integration in urban design.
View Additional Work