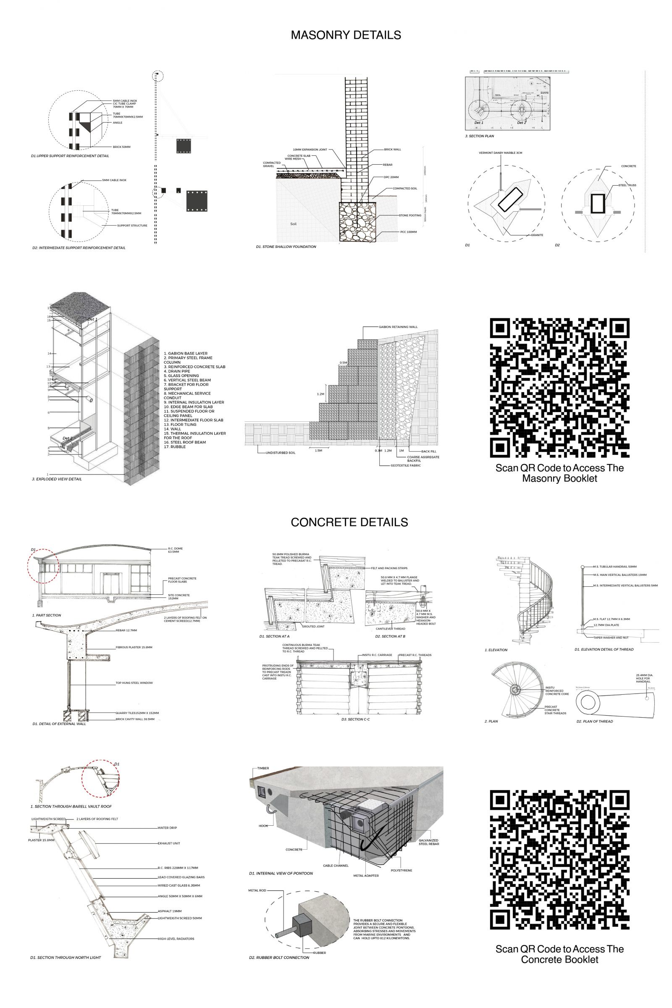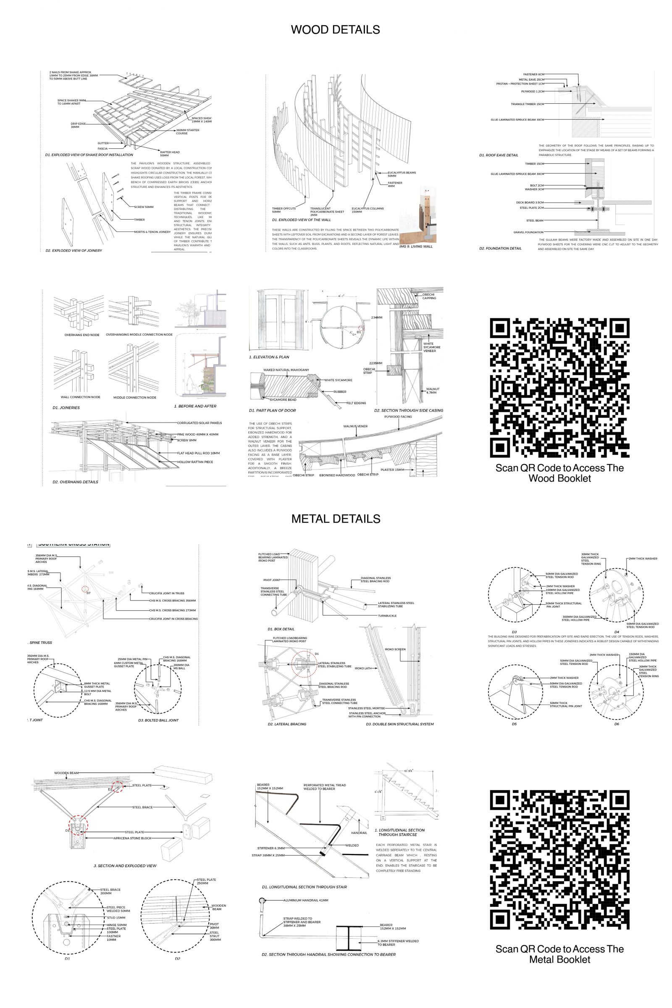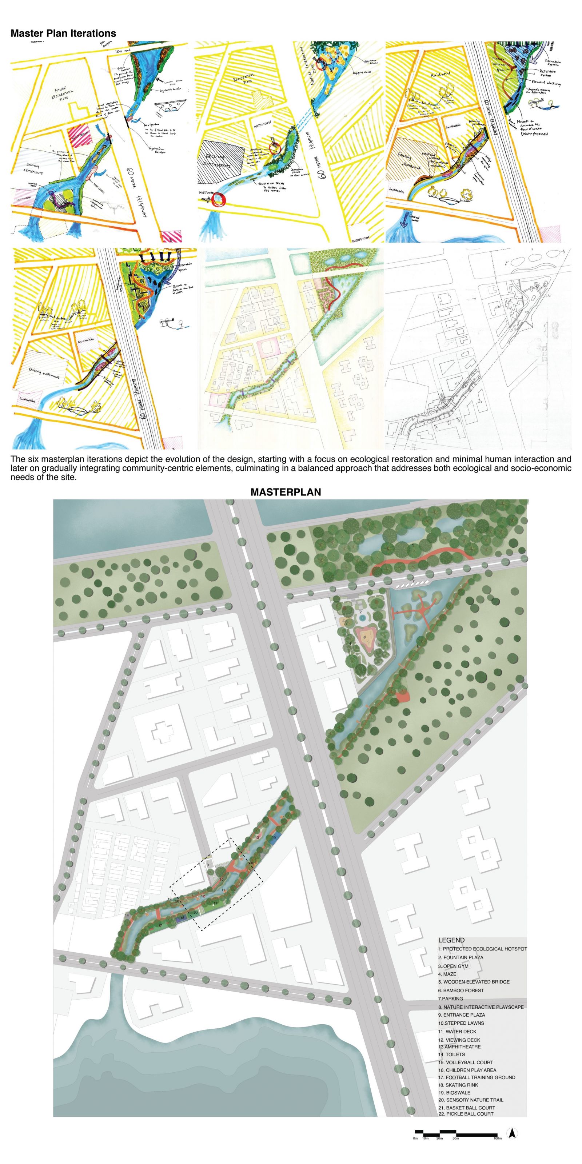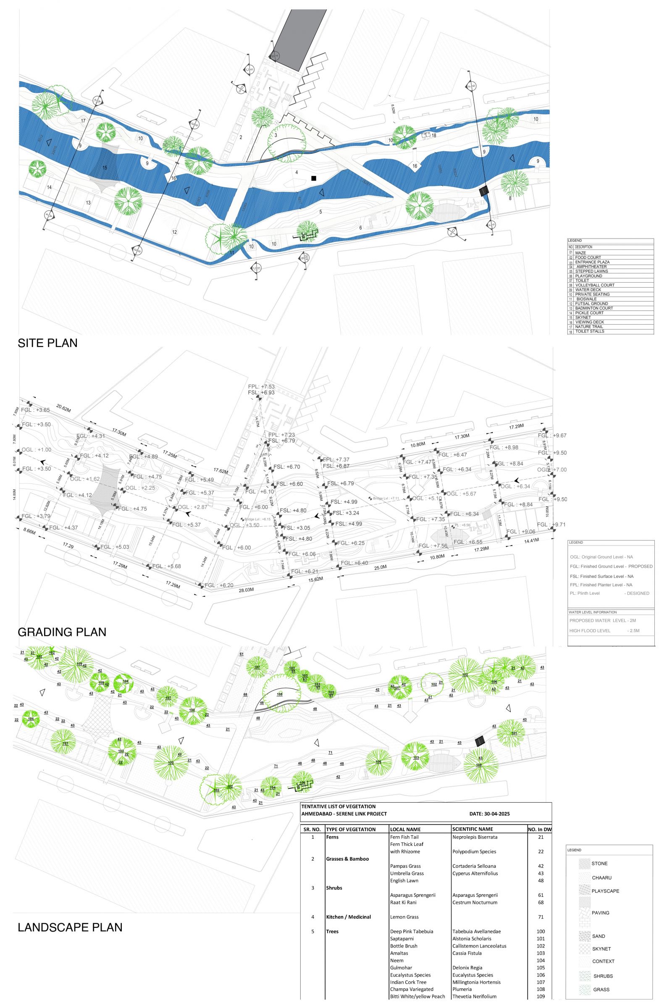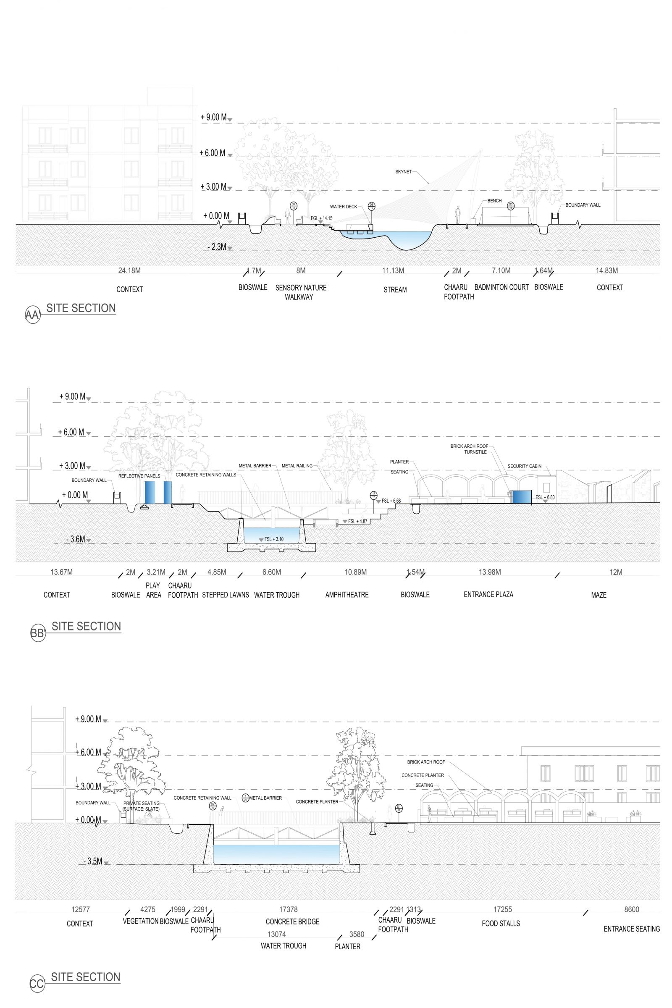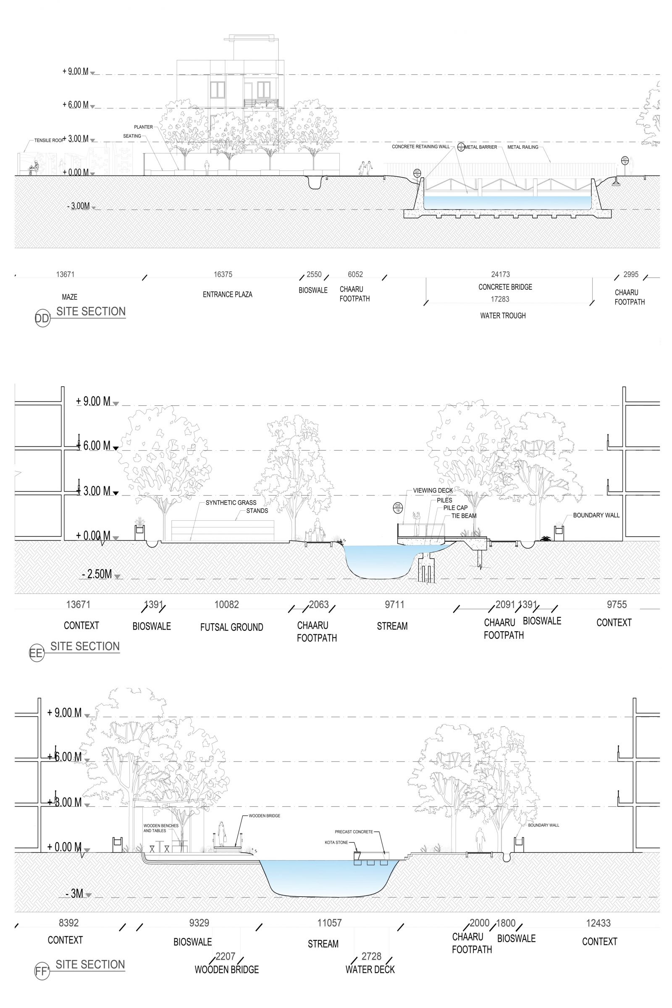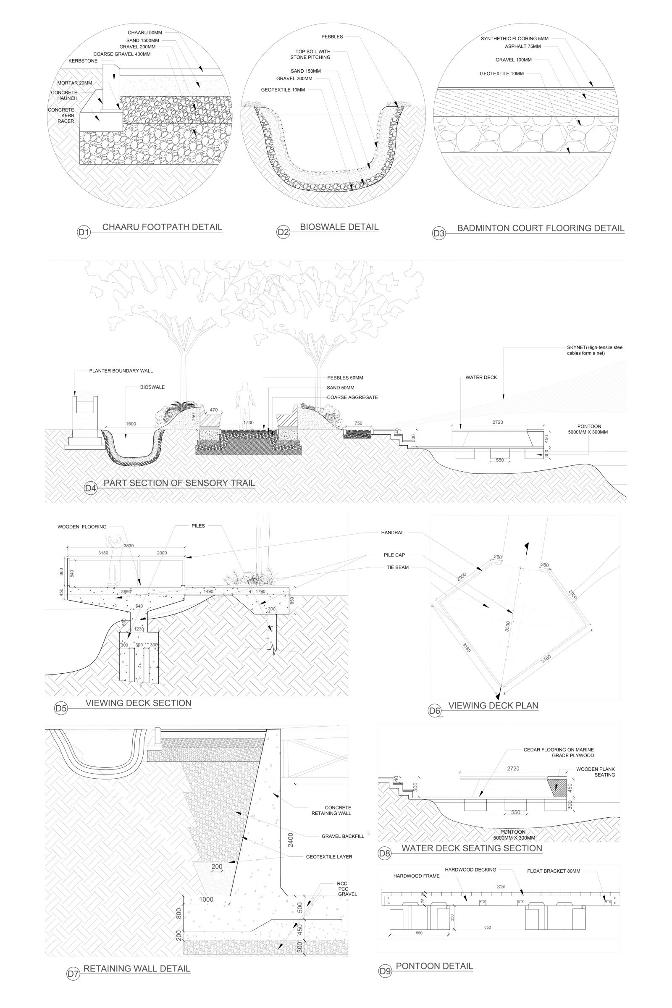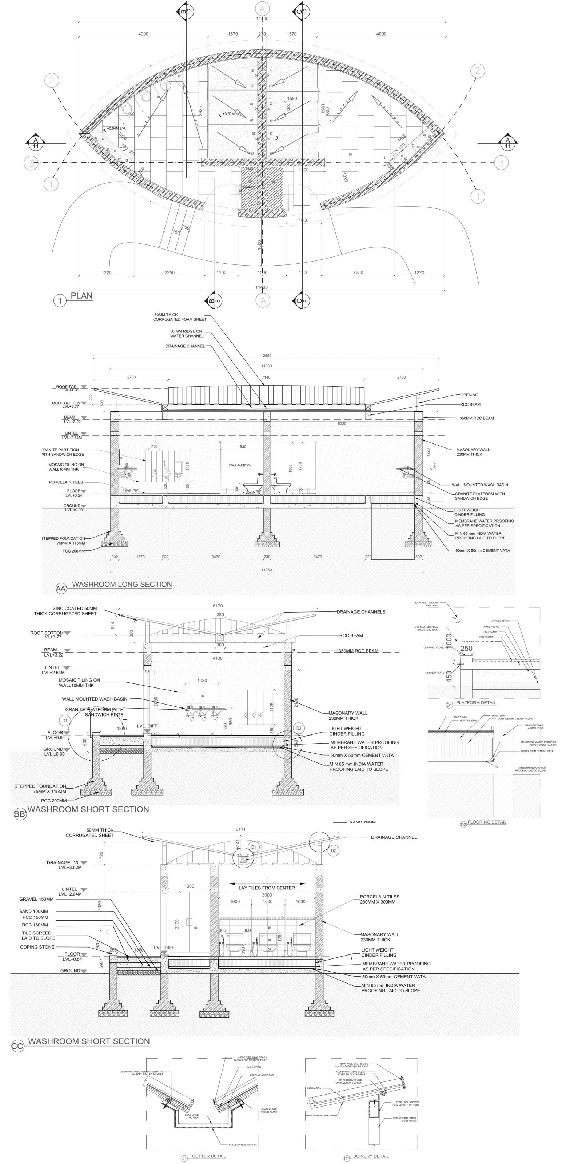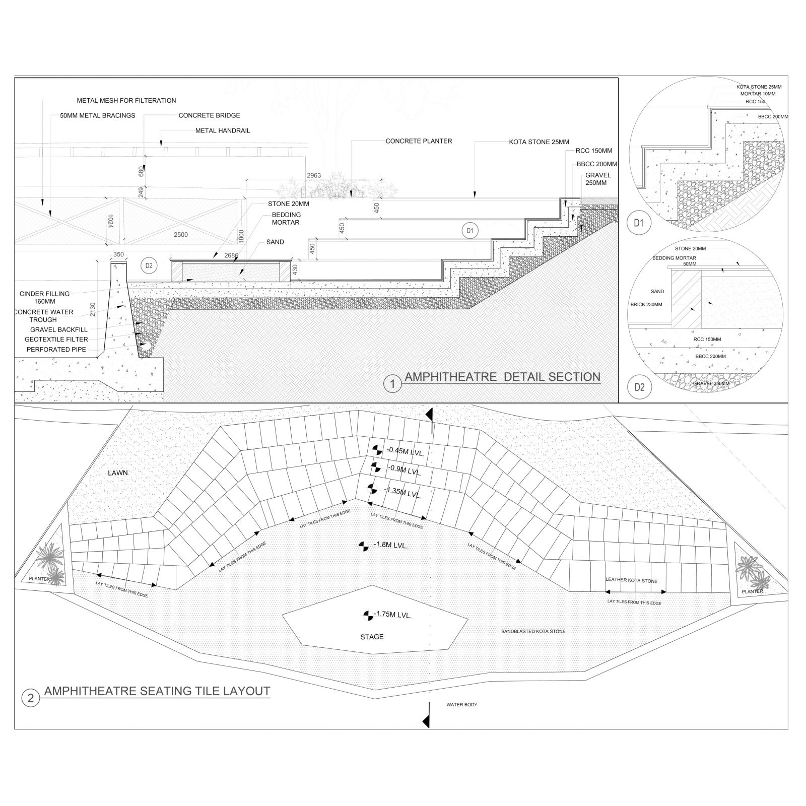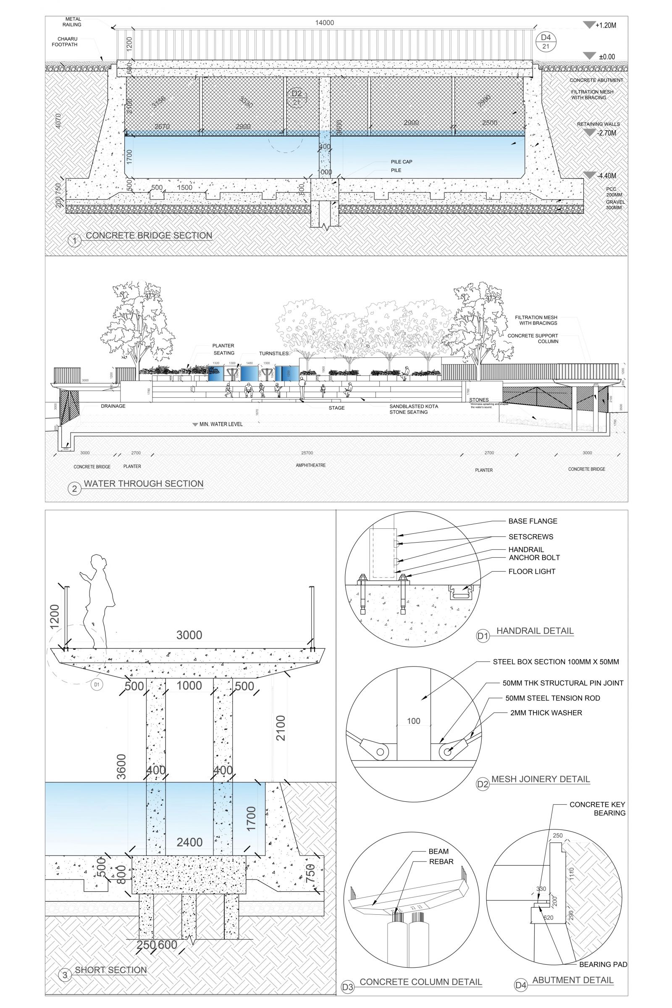Your browser is out-of-date!
For a richer surfing experience on our website, please update your browser. Update my browser now!
For a richer surfing experience on our website, please update your browser. Update my browser now!
This project explores how modern construction supports social, economic, and environmental needs in urban settings through efficient use of materials and methods. I will study key materials—earth, masonry, wood, concrete, steel, and glass—through library research and site case studies. The aim is to create an illustrated guide of detailed drawings and construction sketches that explain core principles. This will help evaluate materials beyond their functional or aesthetic roles and understand their application in real urban contexts. Key outcomes include presentation drawings, detailed sections, and 3D construction models that bridge technical knowledge with design thinking.
View Additional Work