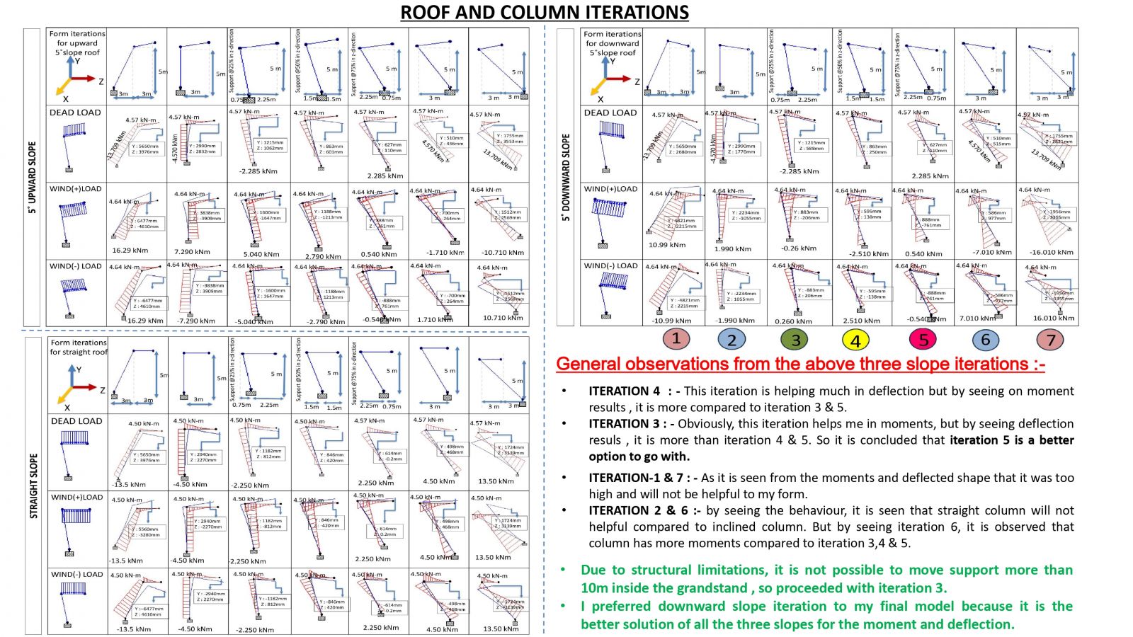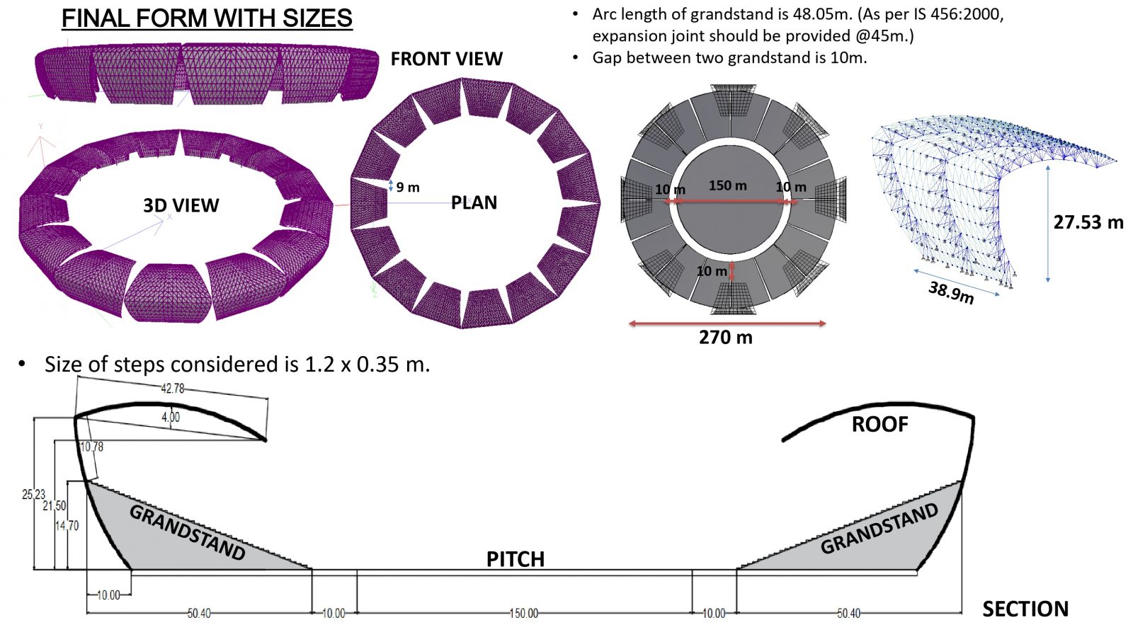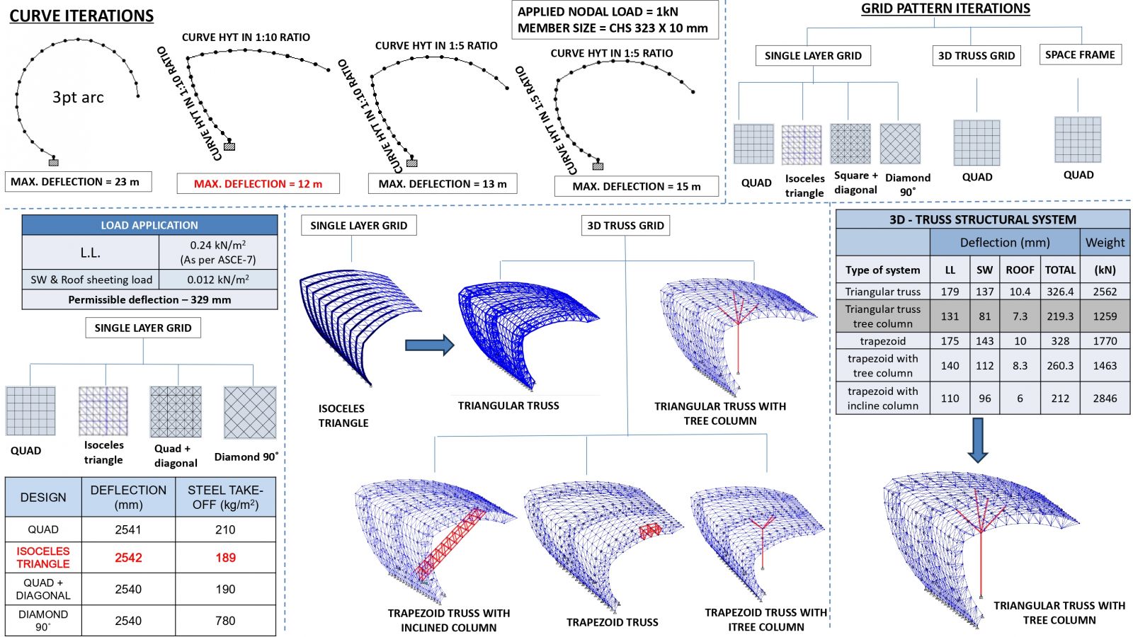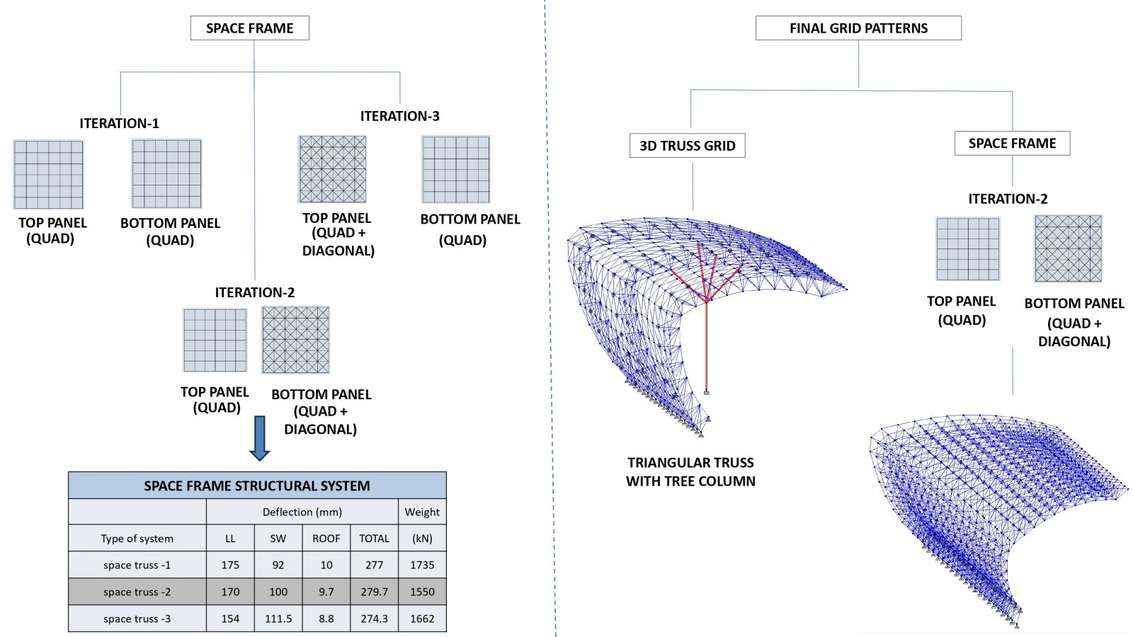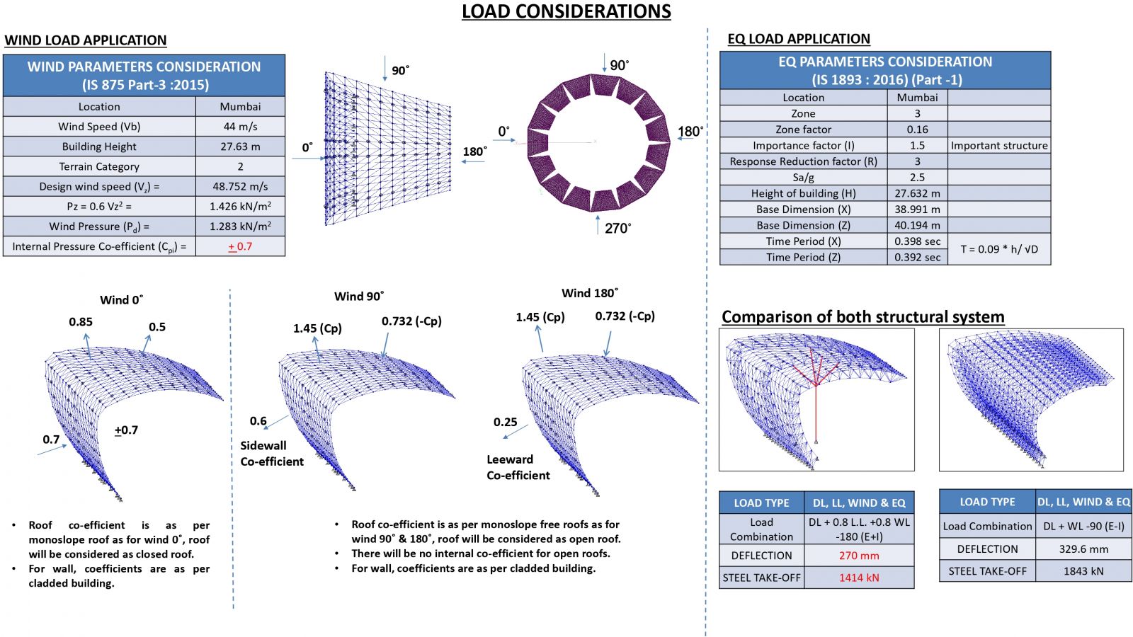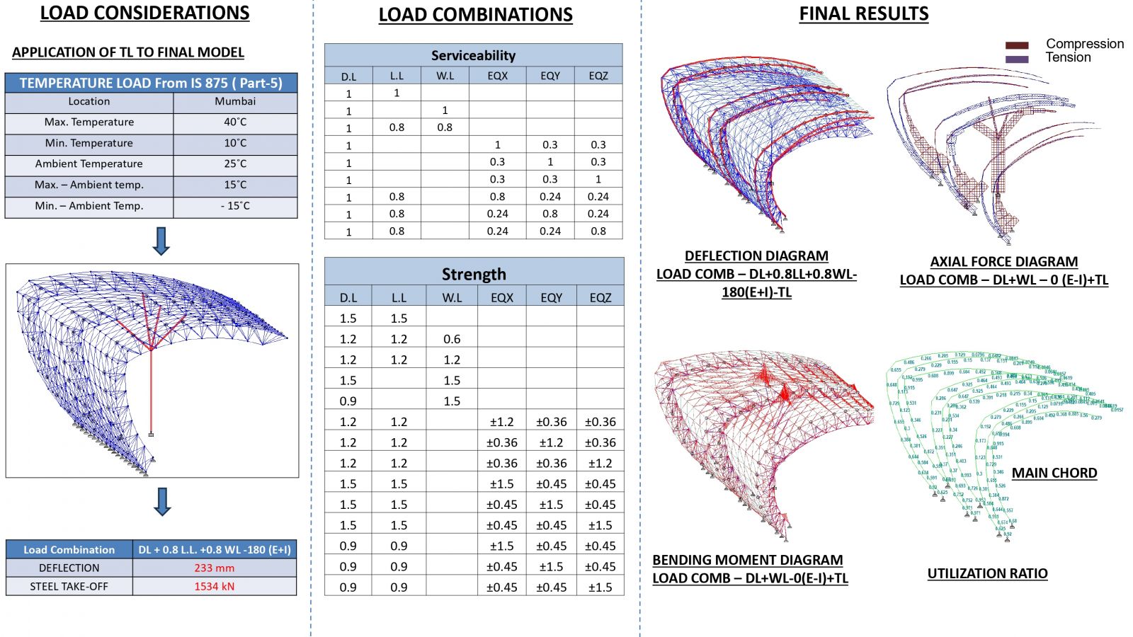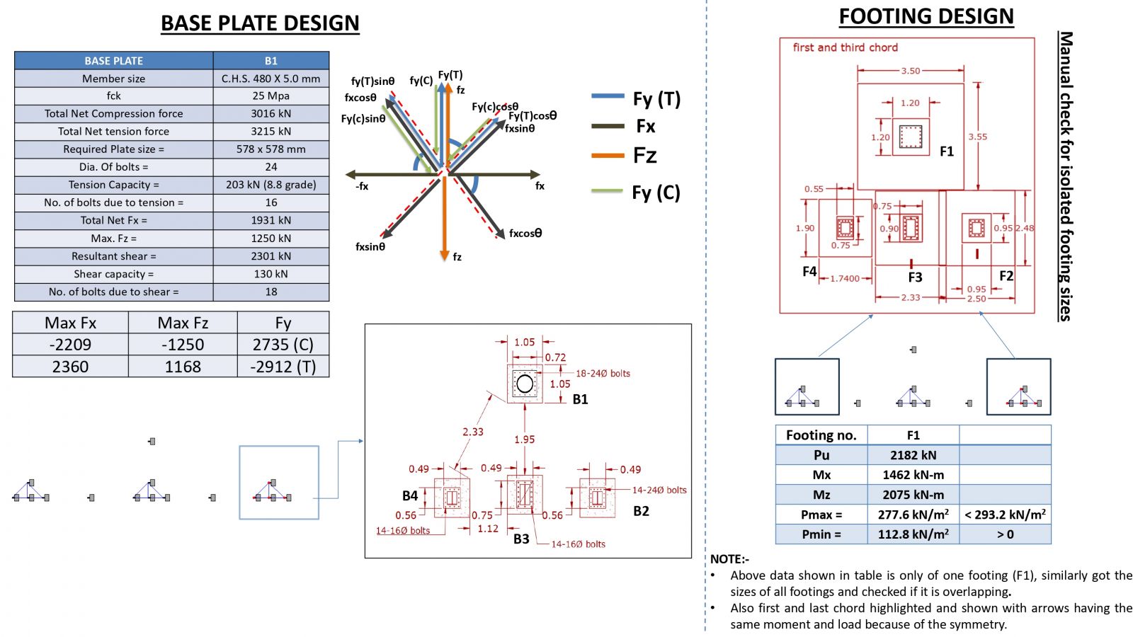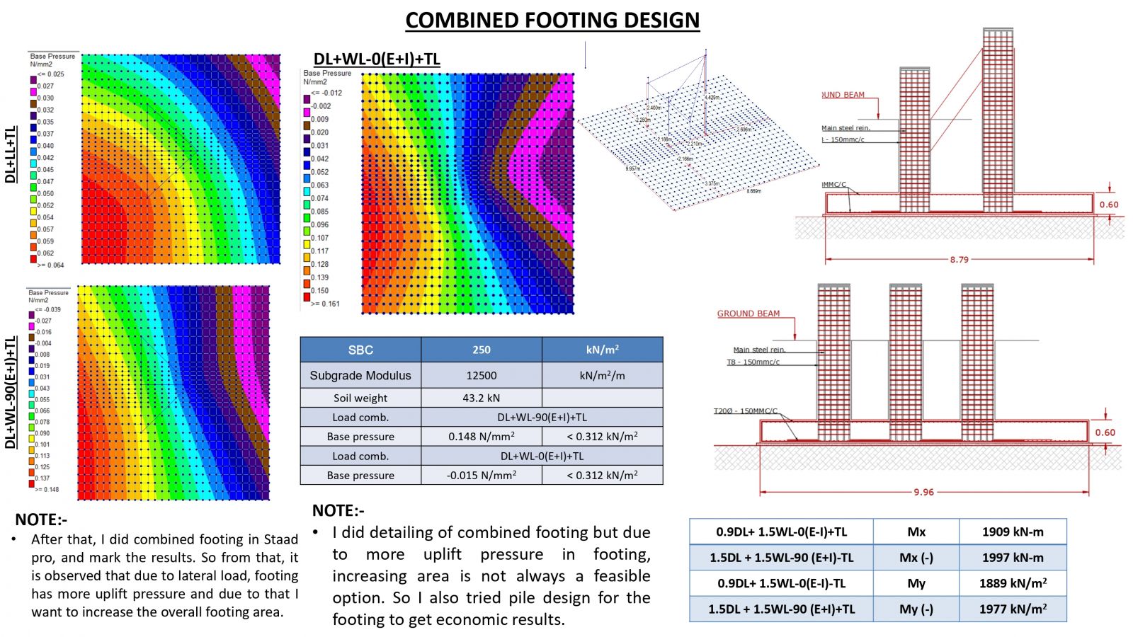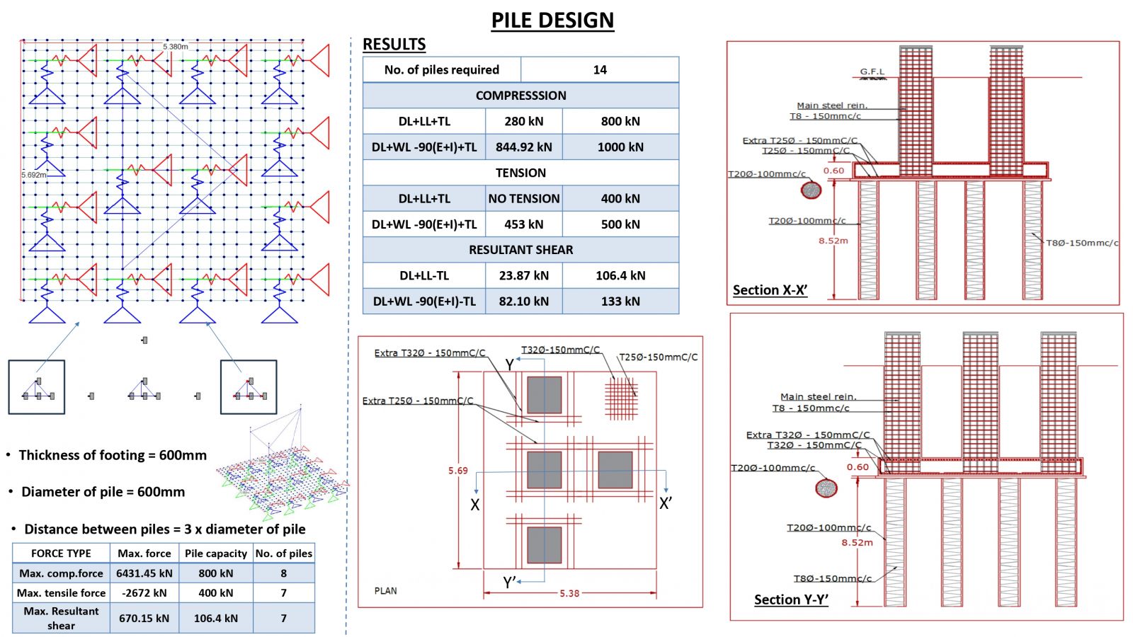Your browser is out-of-date!
For a richer surfing experience on our website, please update your browser. Update my browser now!
For a richer surfing experience on our website, please update your browser. Update my browser now!
A modular structural system was developed for the roofing of a covered cricket stadium. The design process began with several iterations to determine the most suitable roof slope and structural arrangement to efficiently resist gravity loads. After evaluating different options, two structural systems were shortlisted for detailed analysis. These systems were then assessed under various loading conditions, including gravity, lateral (such as wind or seismic), and temperature-induced loads, along with the necessary load combinations as per design standards. The analysis results were compared to determine the more efficient and reliable system. Based on the comparison, a triangular truss with tree column was selected as the final design. This system met all the required serviceability (such as deflection limits) and strength criteria (such as stress and stability requirements). Following this, the connection details were designed, including the base plates and pedestals that transfer the loads from the superstructure to the foundation. To support the modules effectively, a pile foundation was provided for each unit, ensuring stability and load-bearing capacity of the entire roofing system.

