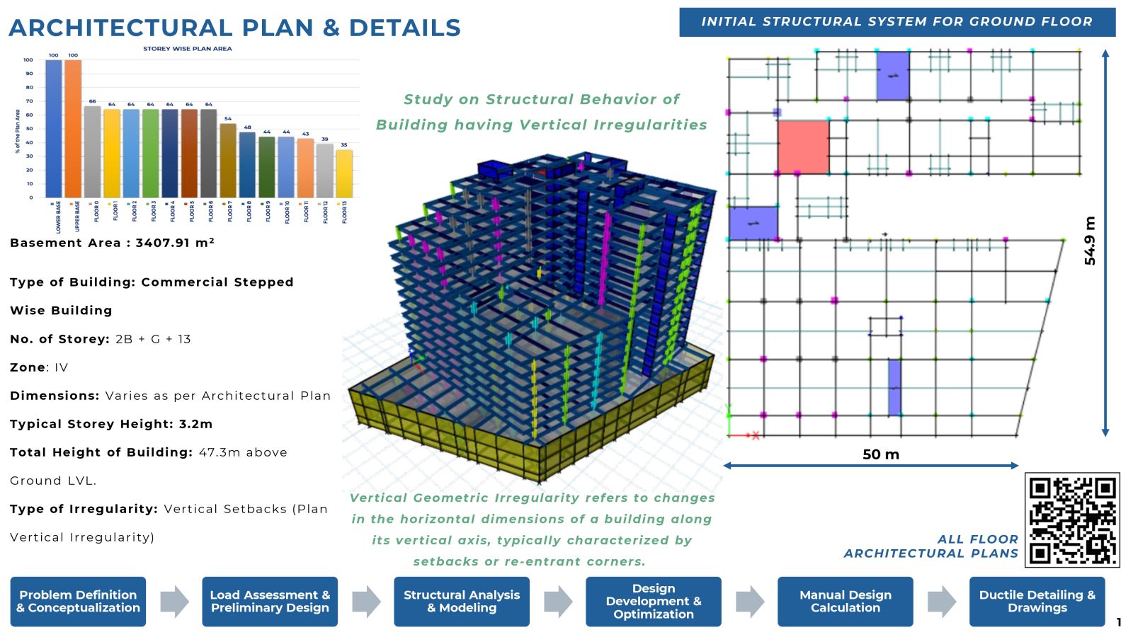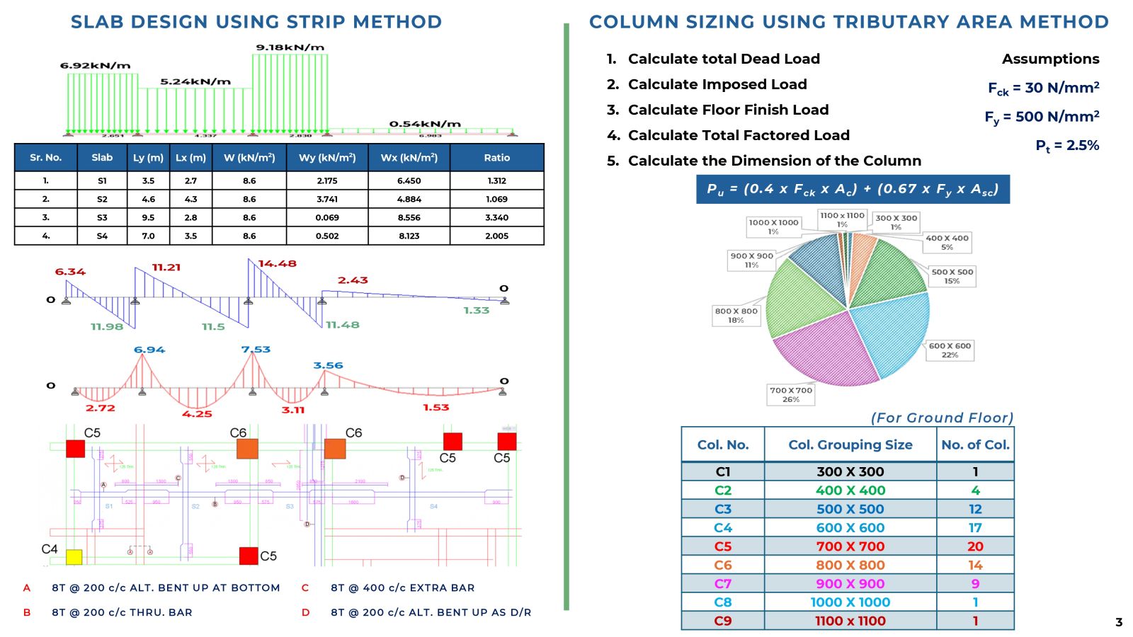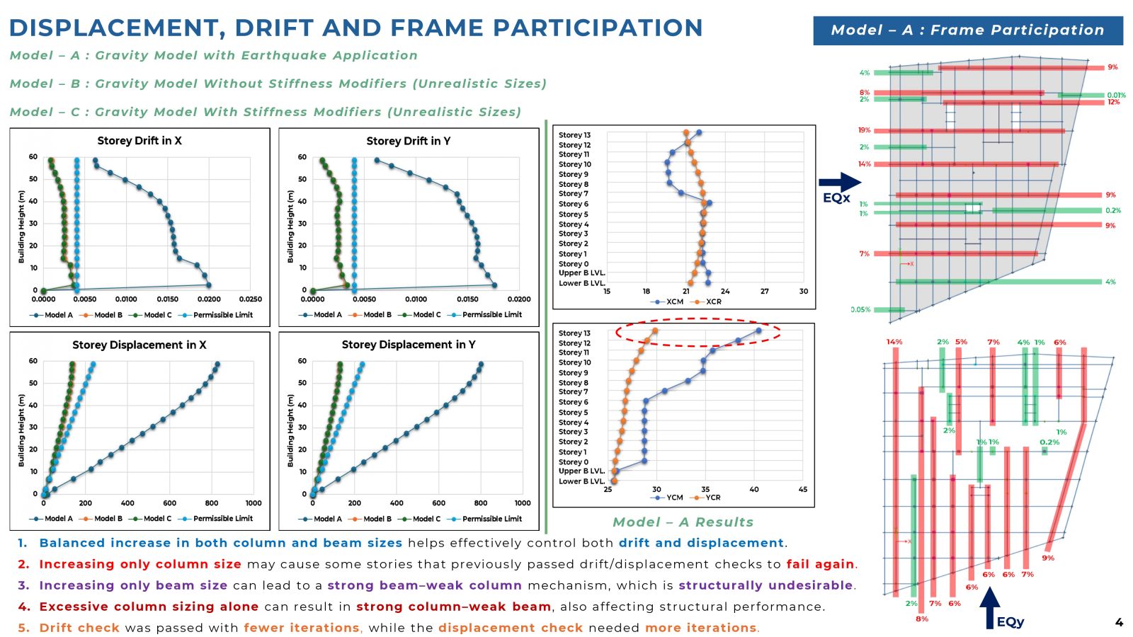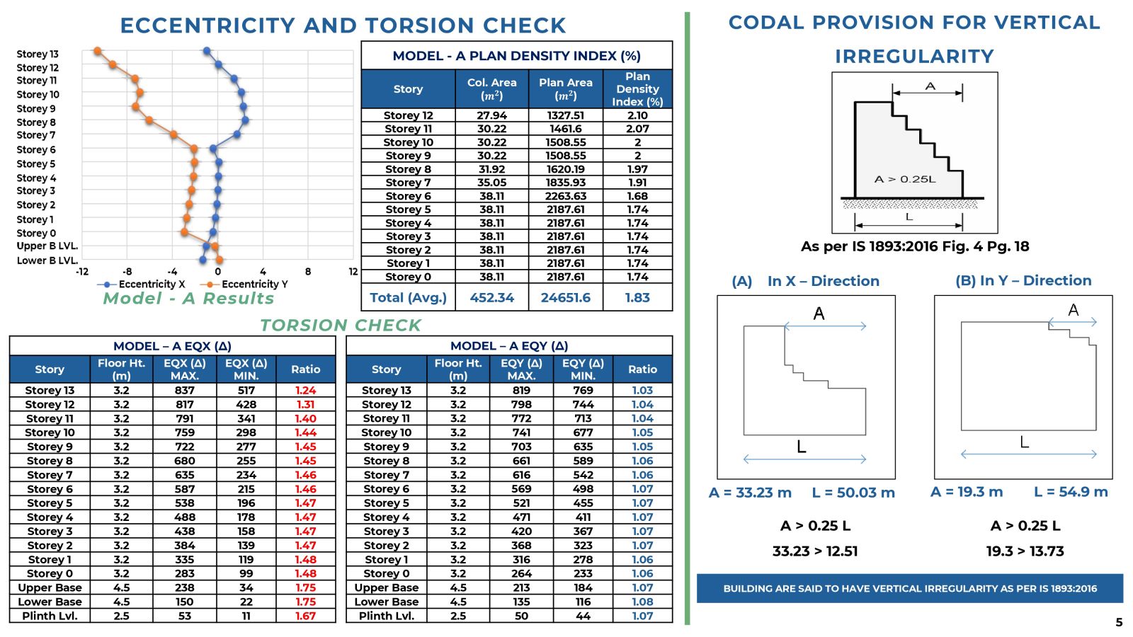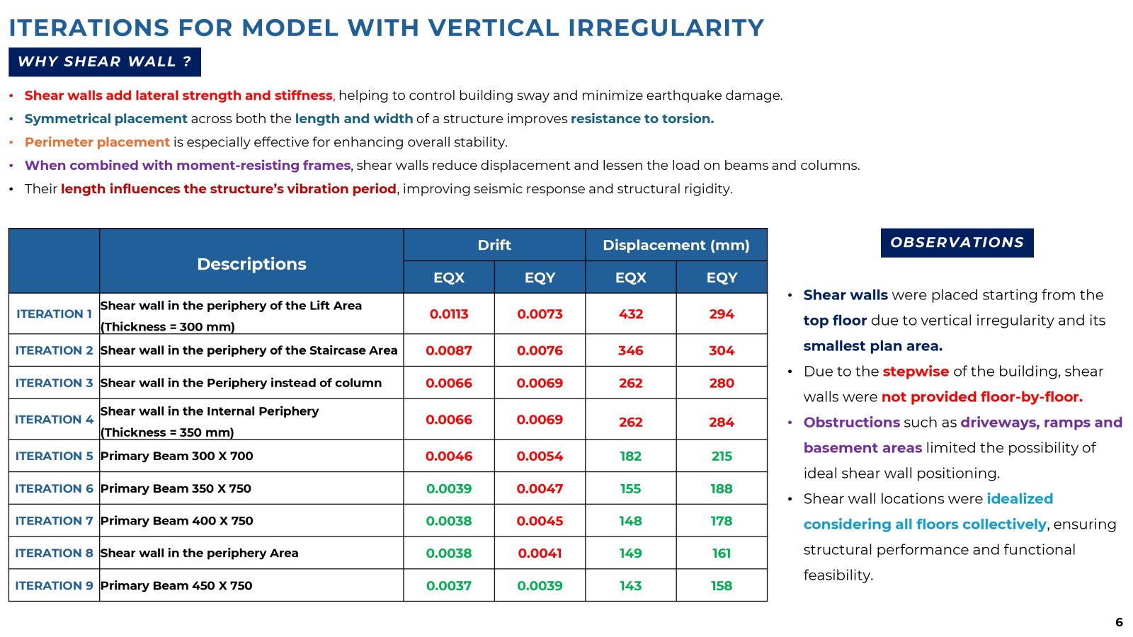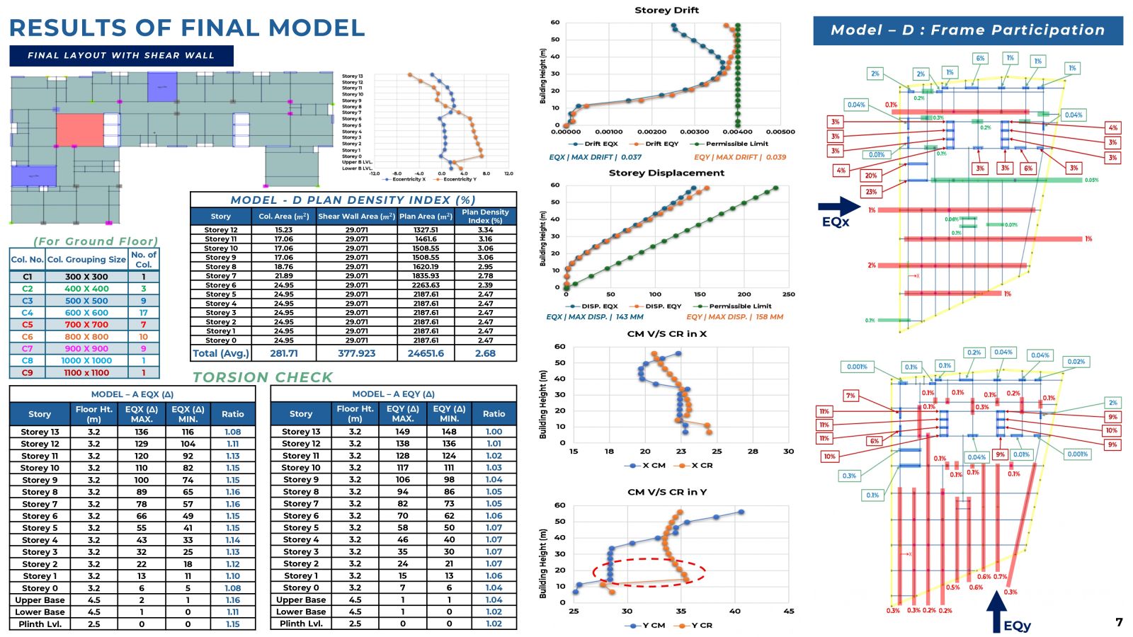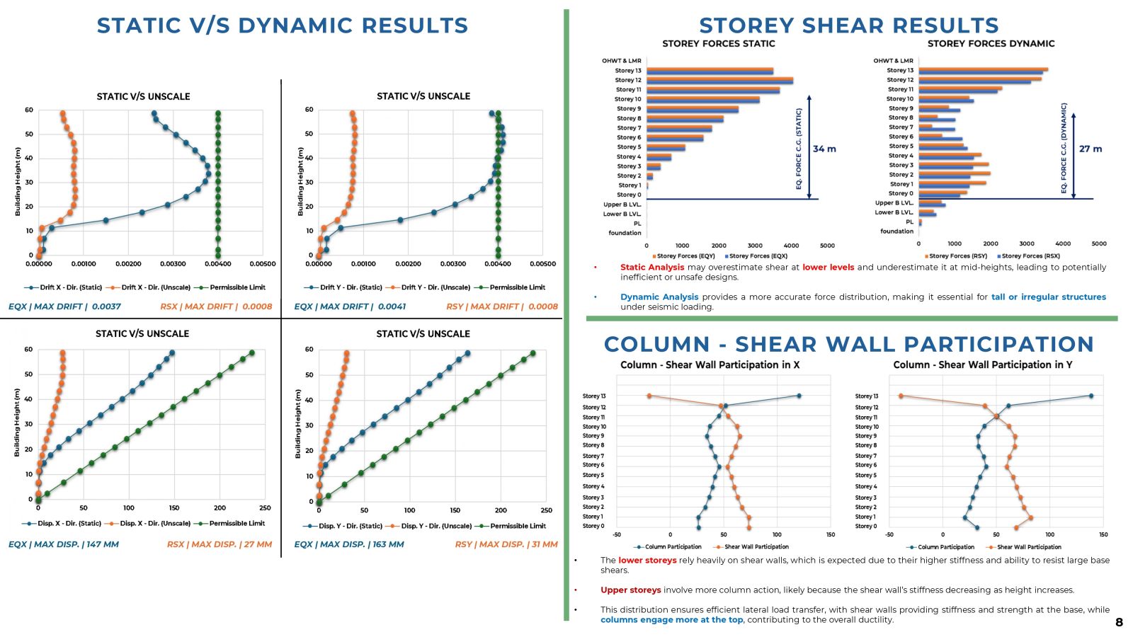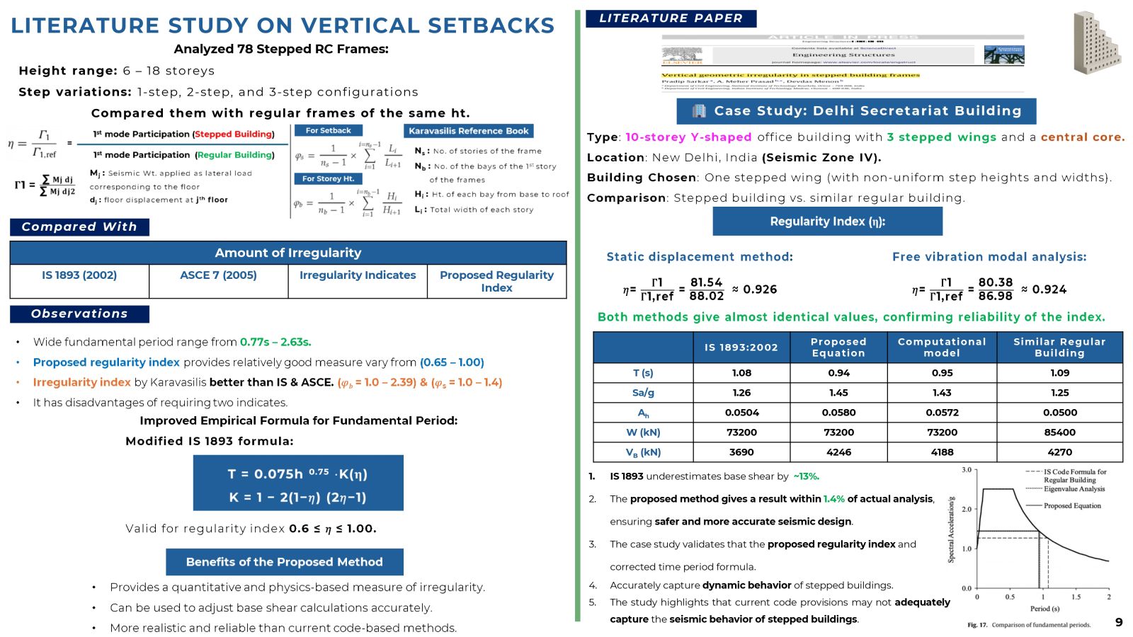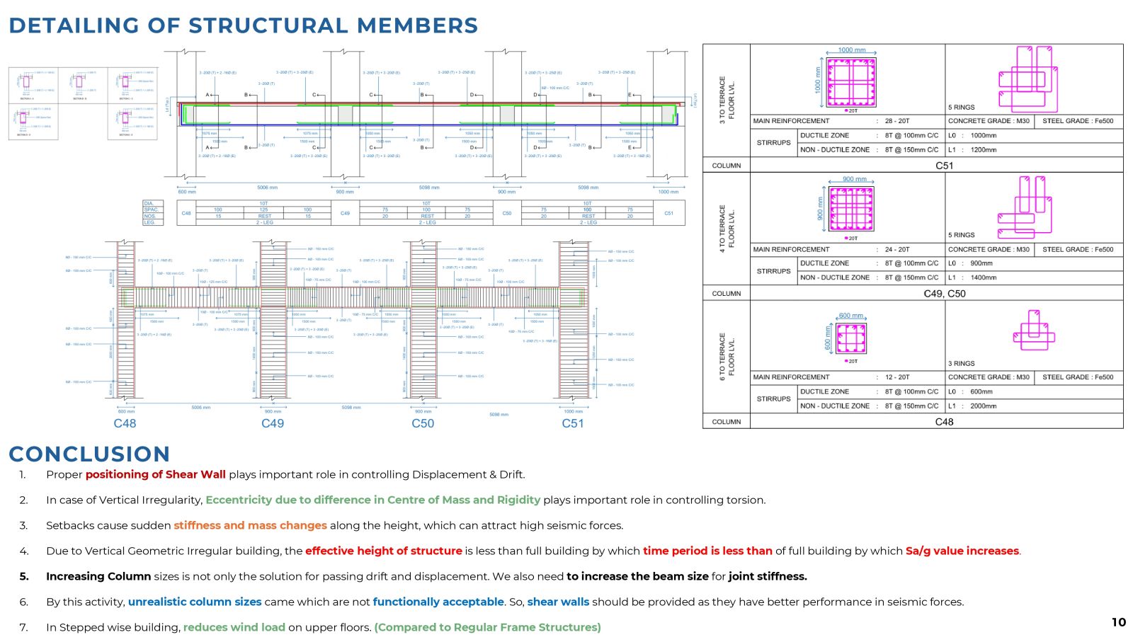Your browser is out-of-date!
For a richer surfing experience on our website, please update your browser. Update my browser now!
For a richer surfing experience on our website, please update your browser. Update my browser now!
This project focuses on the structural analysis of a Stepped Building with vertical geometrical irregularity, examining its impact on seismic performance. Key challenges include torsion, displacement and drift caused by eccentricity between the center of mass and rigidity of each floor. The study found that shear wall placement is crucial in controlling seismic response, while simply increasing column sizes leads to impractical designs. A combination of beam - Column stiffness and shear walls provided a more effective solution. The stepped design also reduces wind load on upper floors compared to regular frame structure and affects the seismic time period, increasing seismic demand. Overall, the project highlights the need for thoughtful structural strategies when designing irregular buildings.
View Additional Work