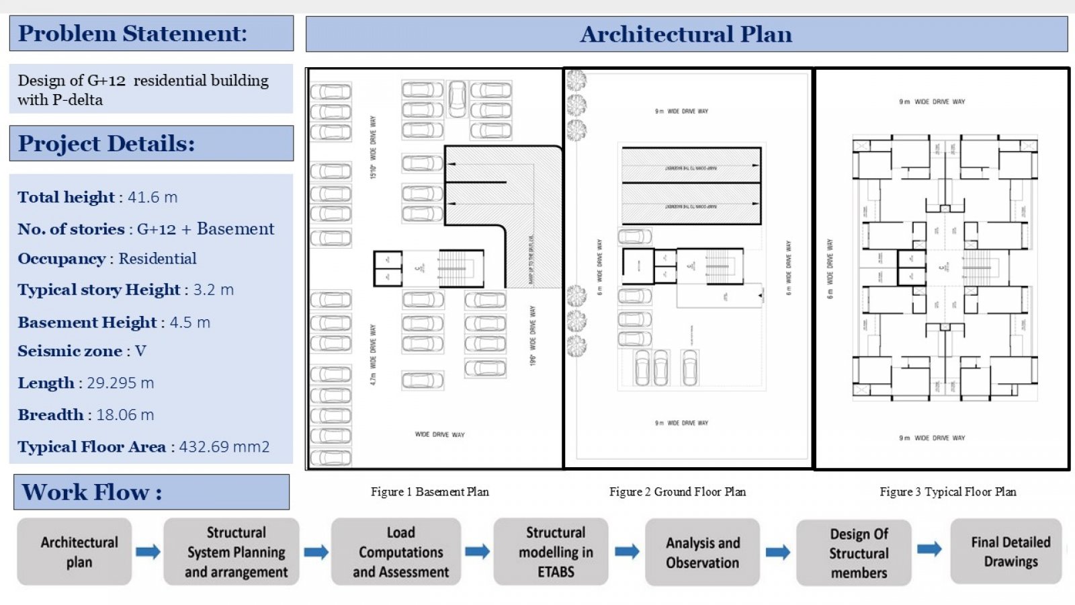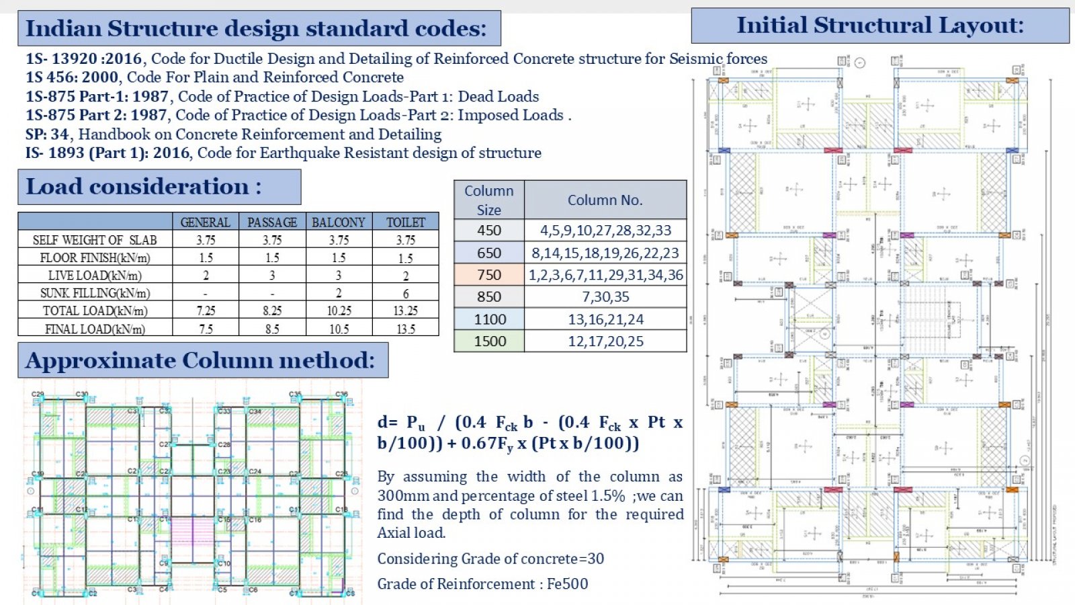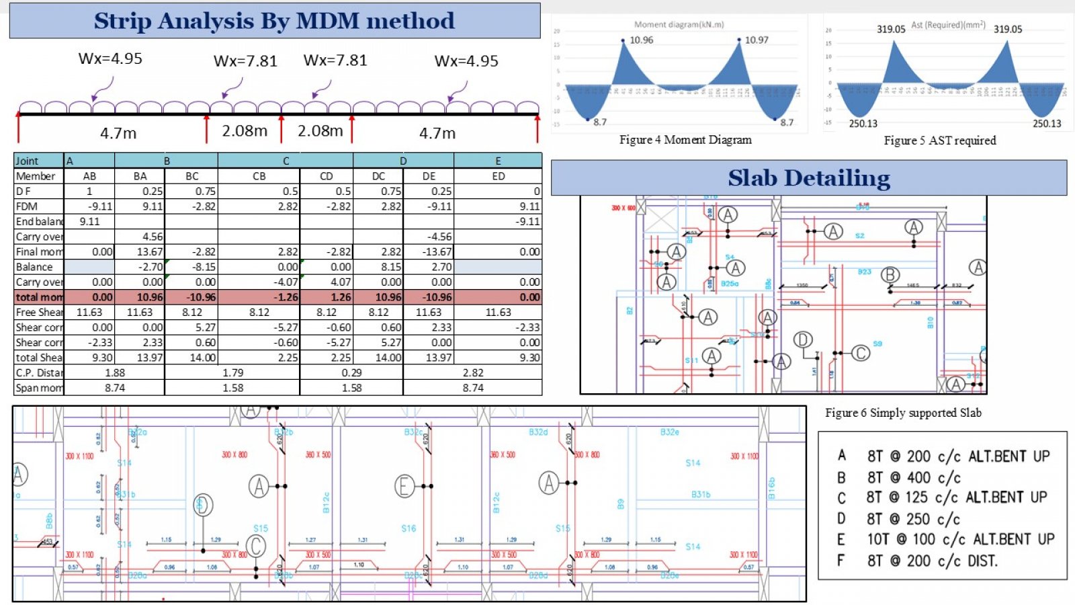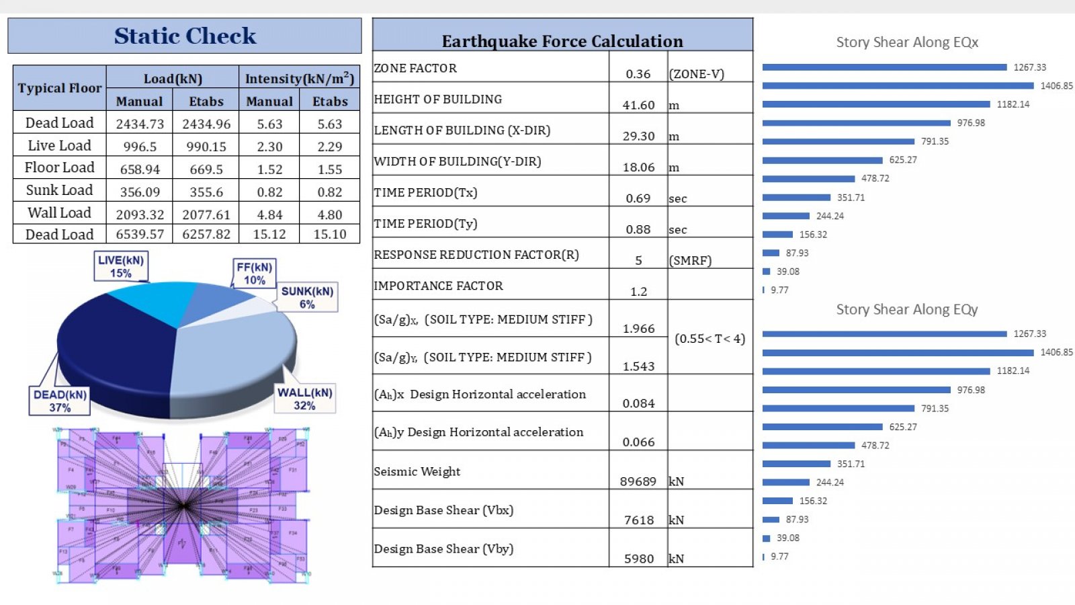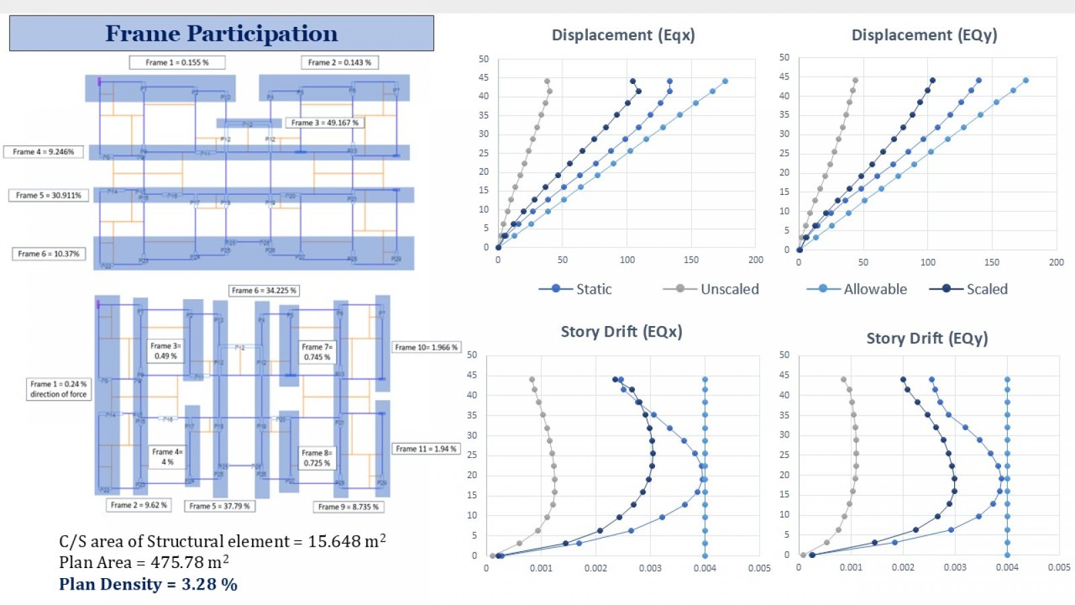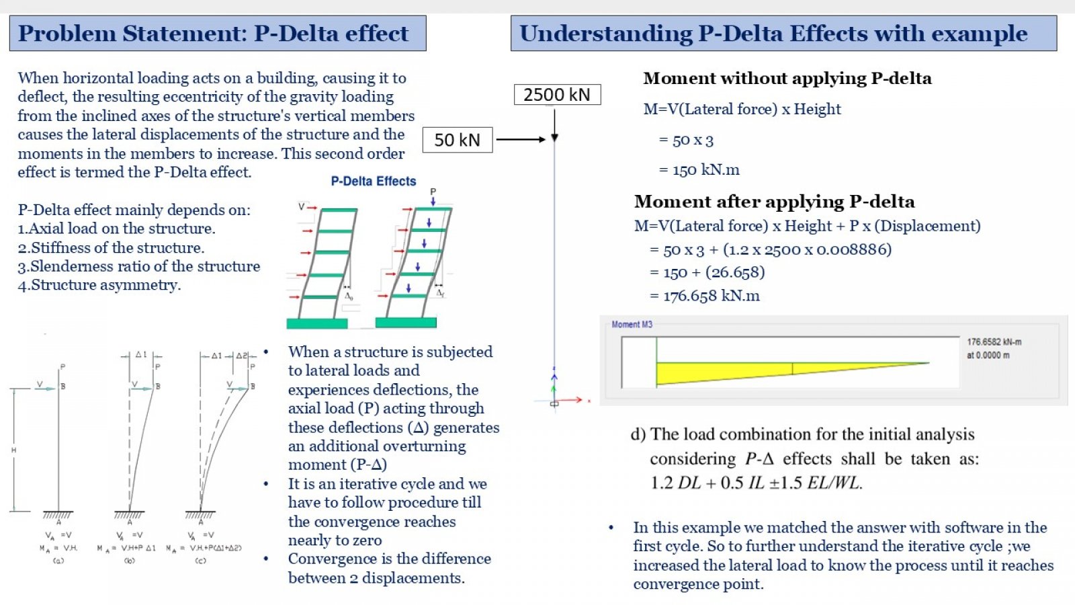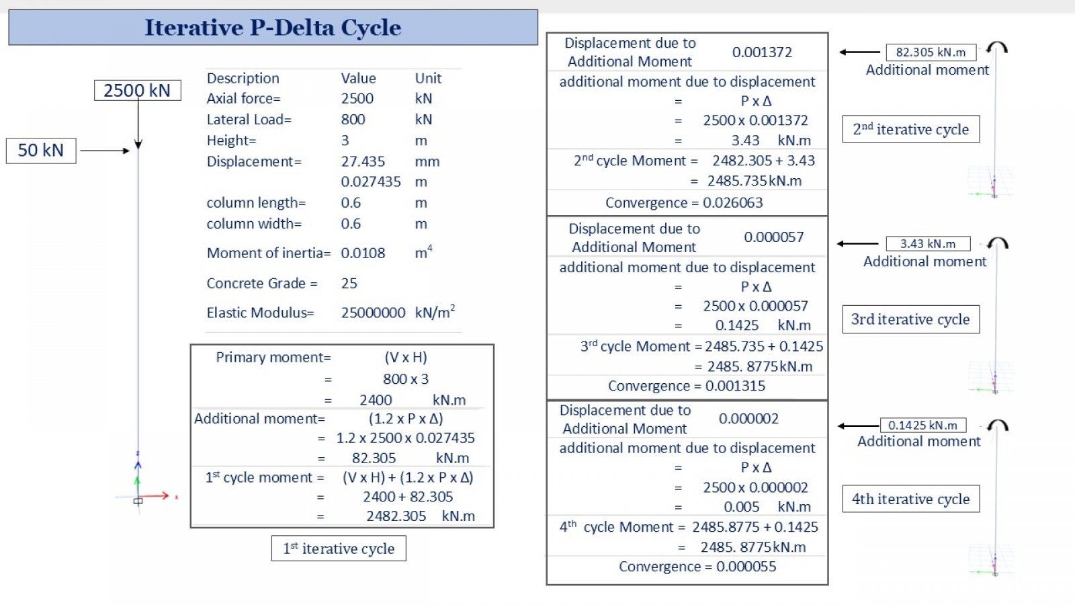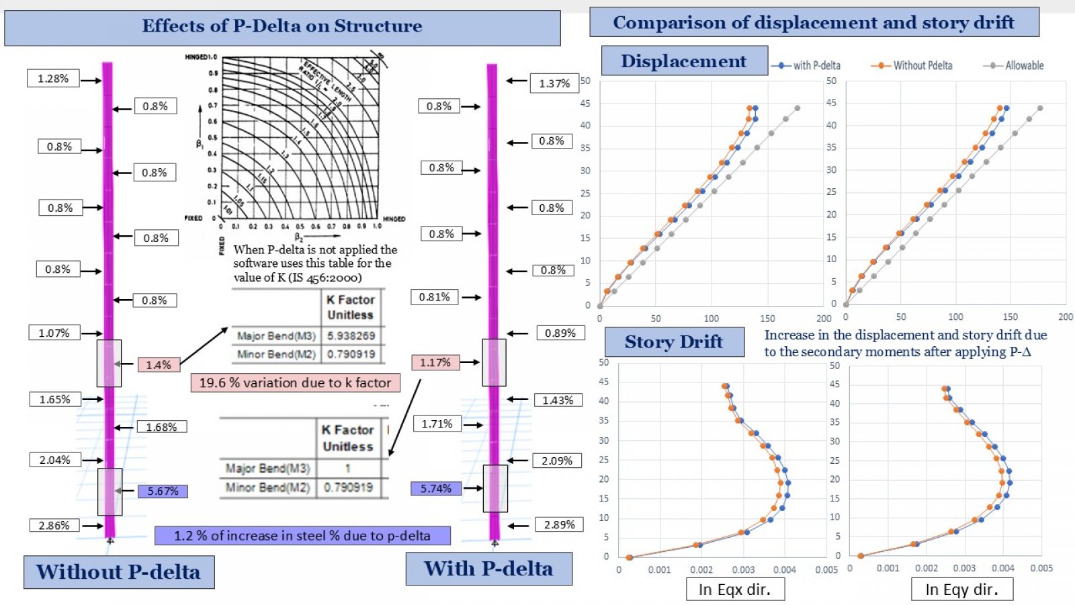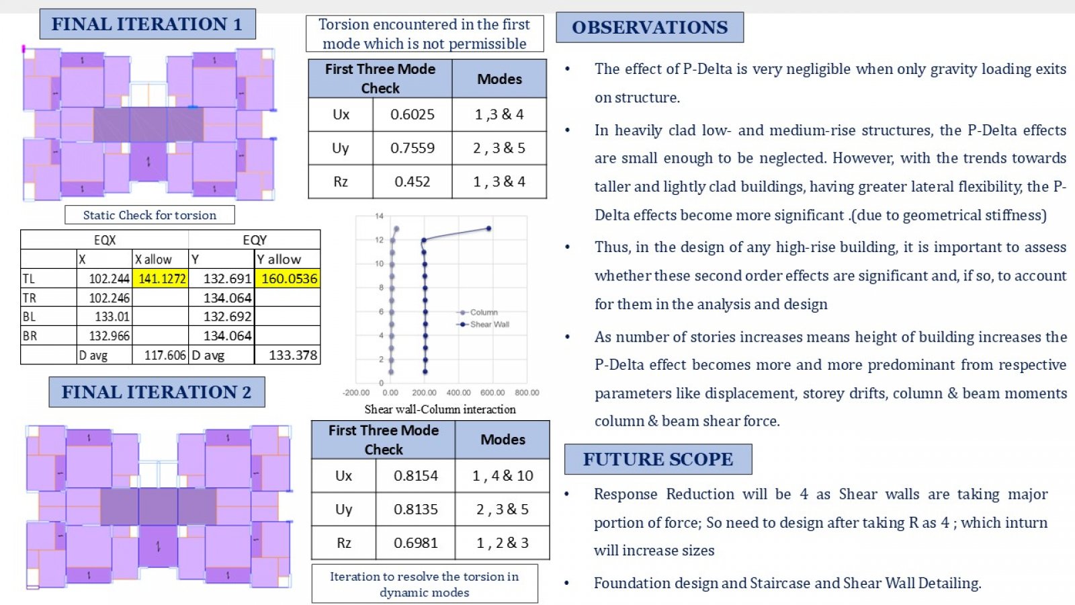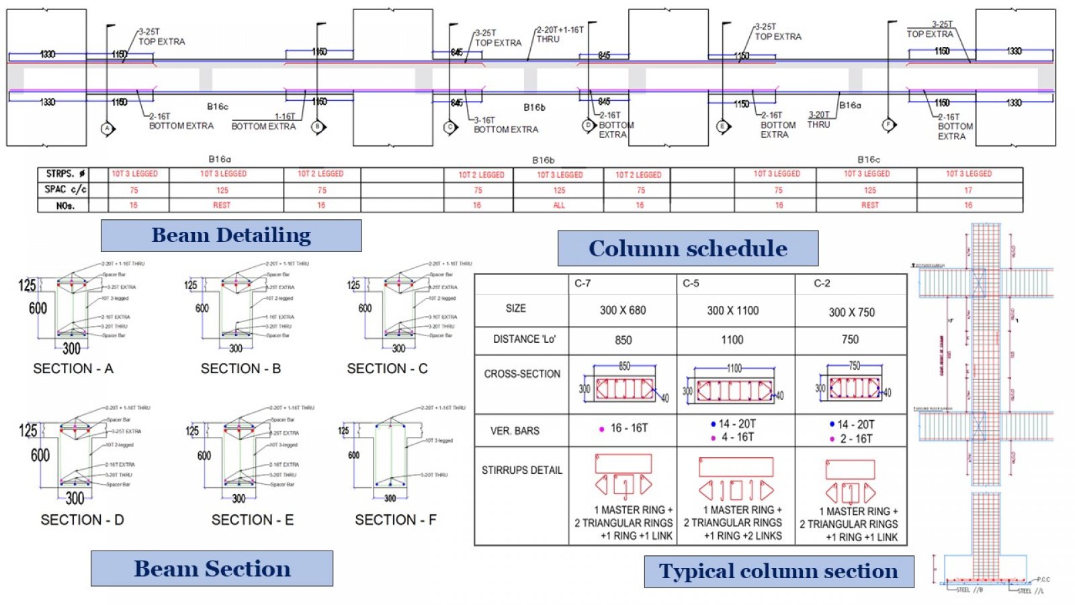Your browser is out-of-date!
For a richer surfing experience on our website, please update your browser. Update my browser now!
For a richer surfing experience on our website, please update your browser. Update my browser now!
The project involves designing a multi-story Residential building comprising a basement, ground floor, and twelve upper floors (Basement + G + 12) located in seismic zone 5 with considering the effects of P-delta (problem statement). The objective is to study the behavior of building under P-delta, Designing and detailing structural element as per Indian Standards.The project includes a detailed study of the seismic behaviour and performance of the building.
