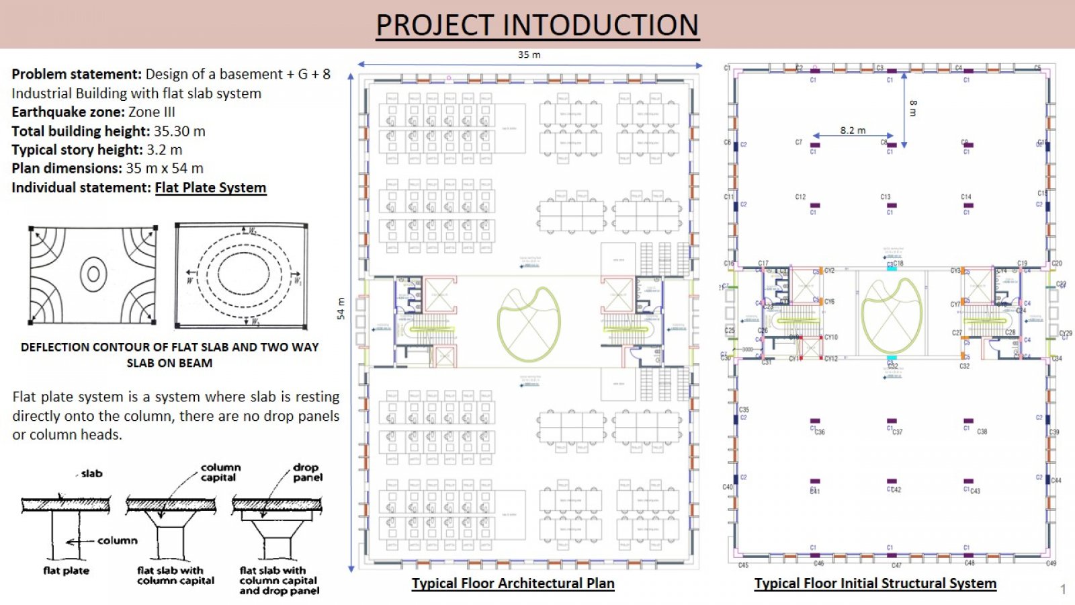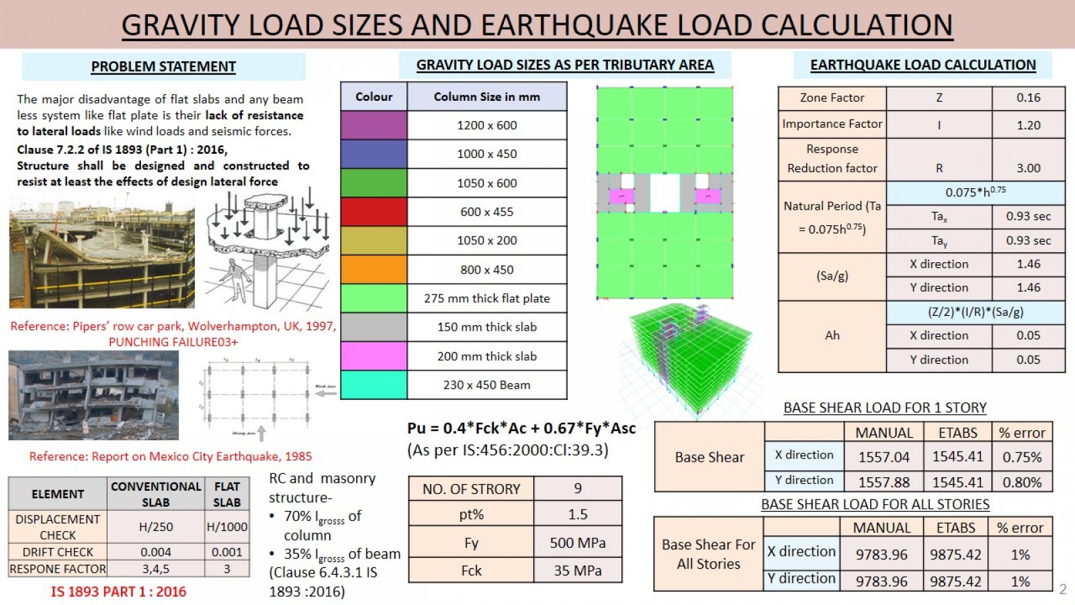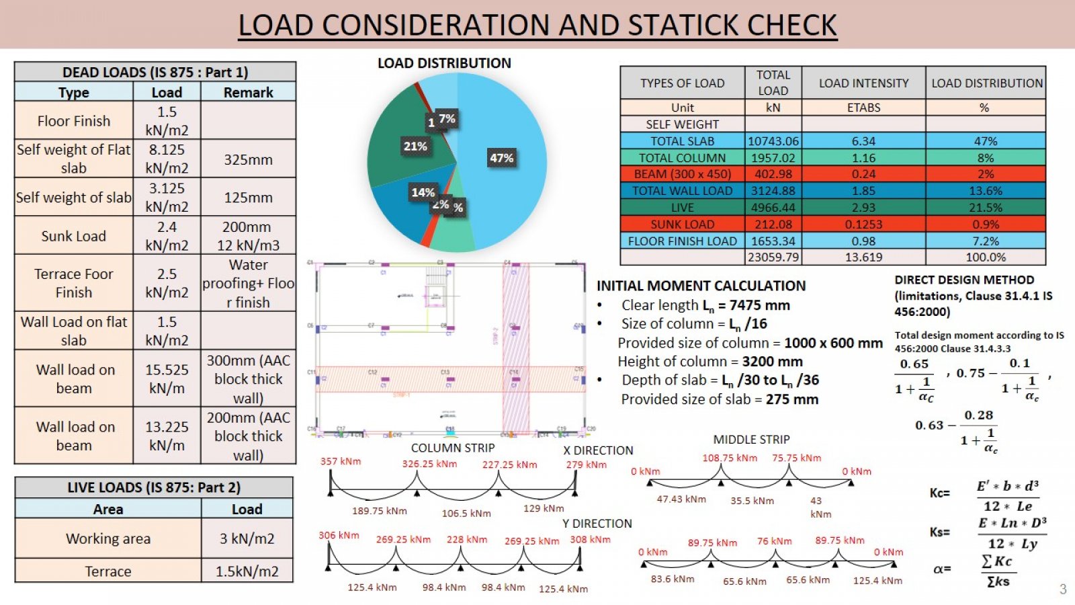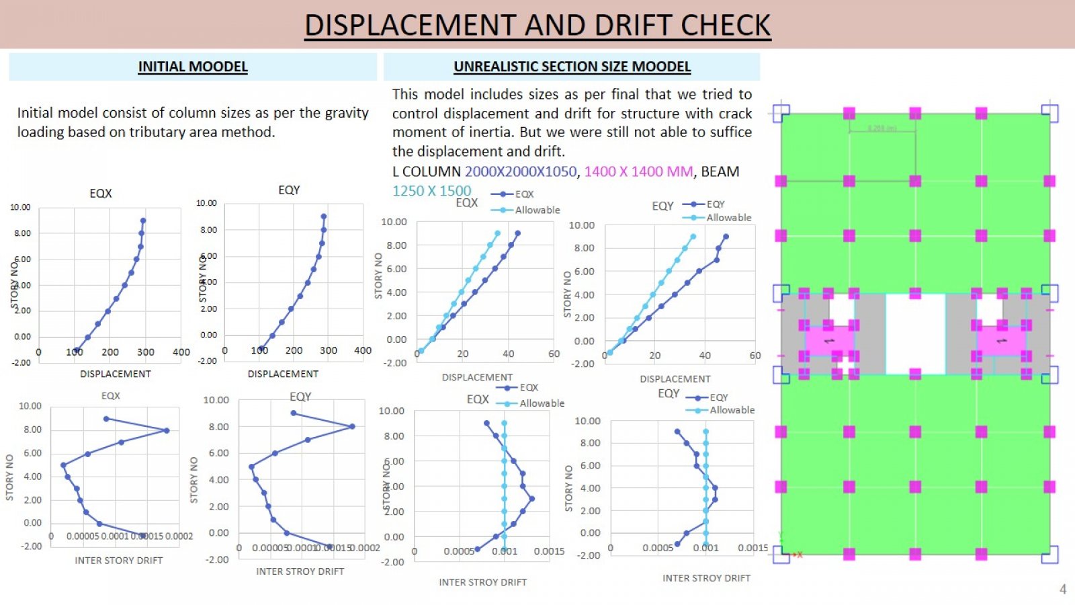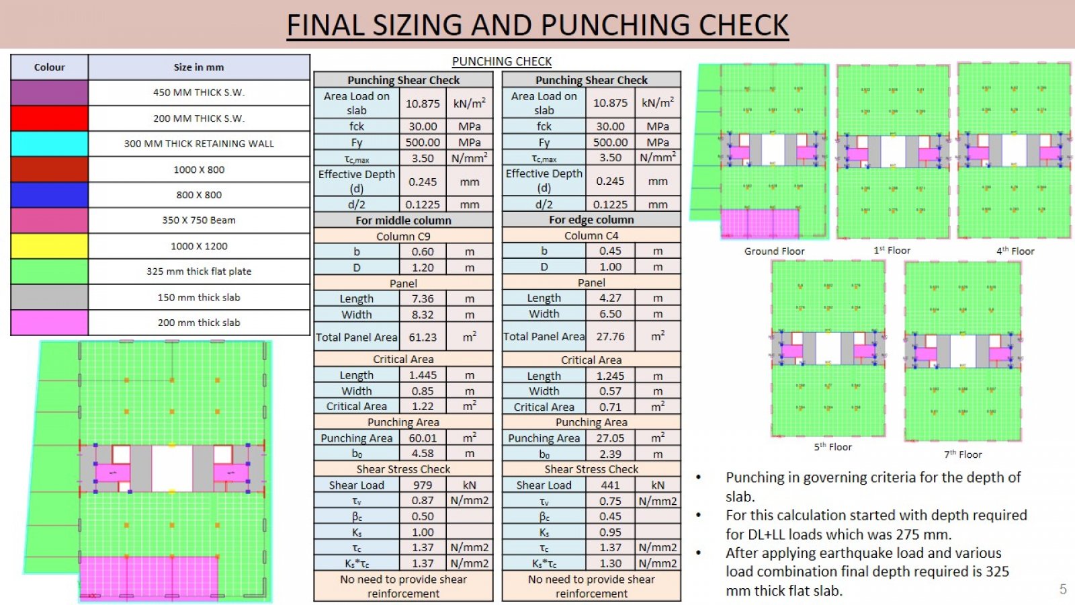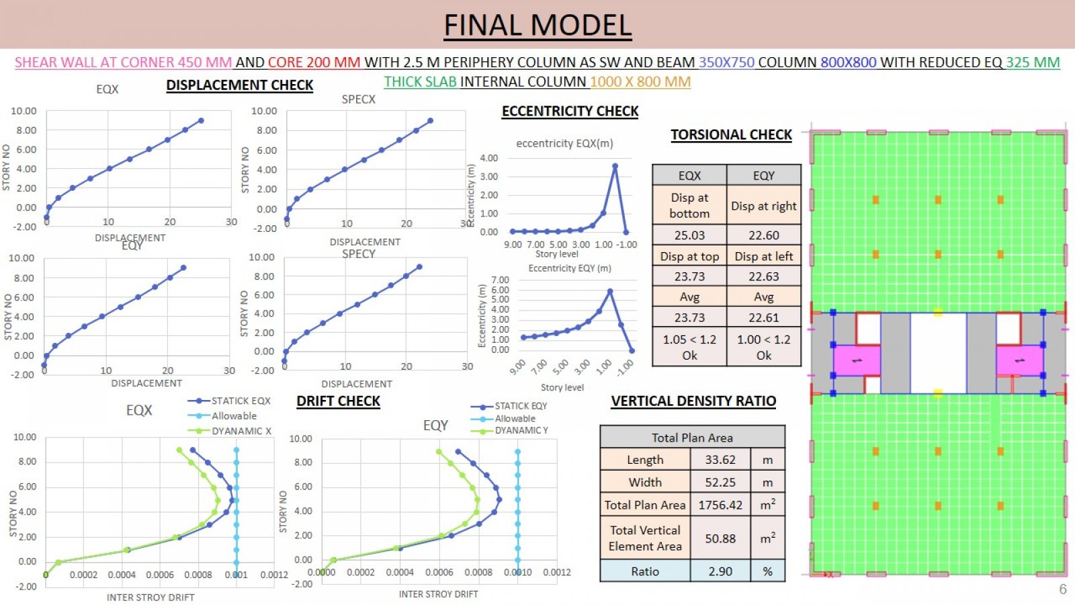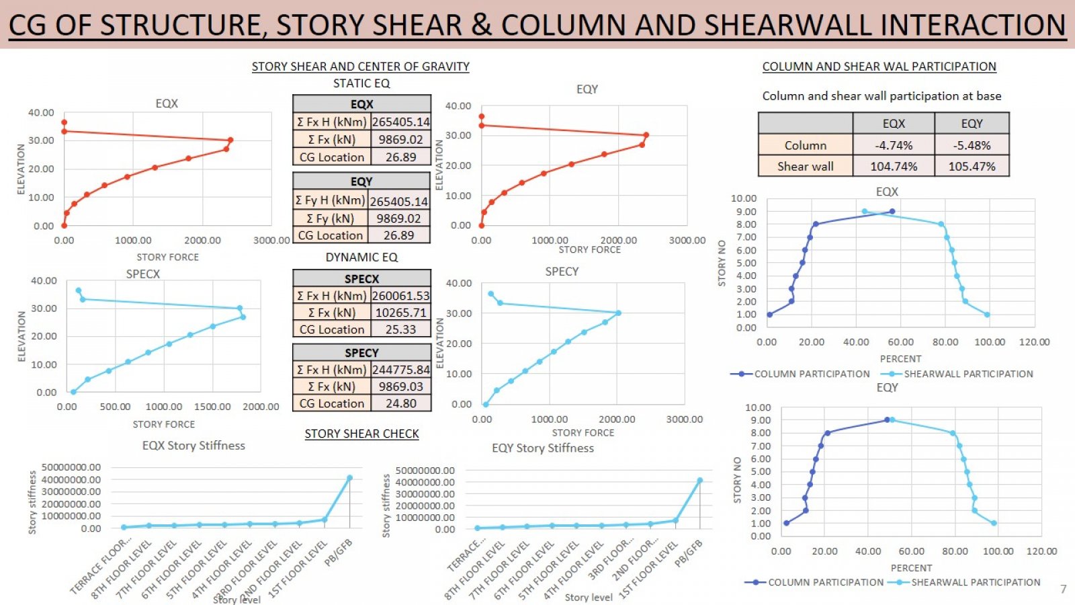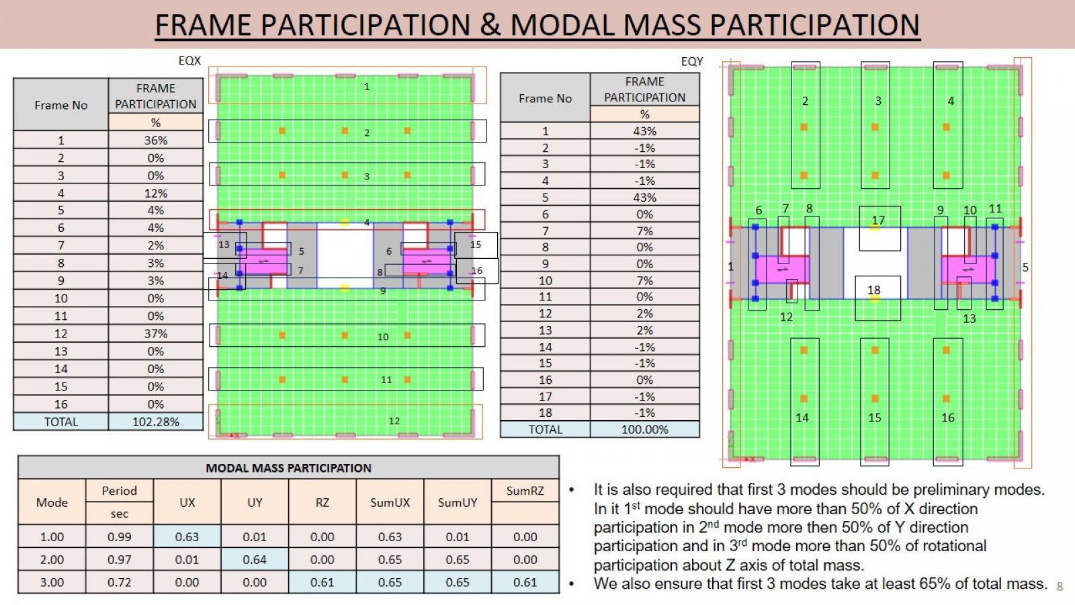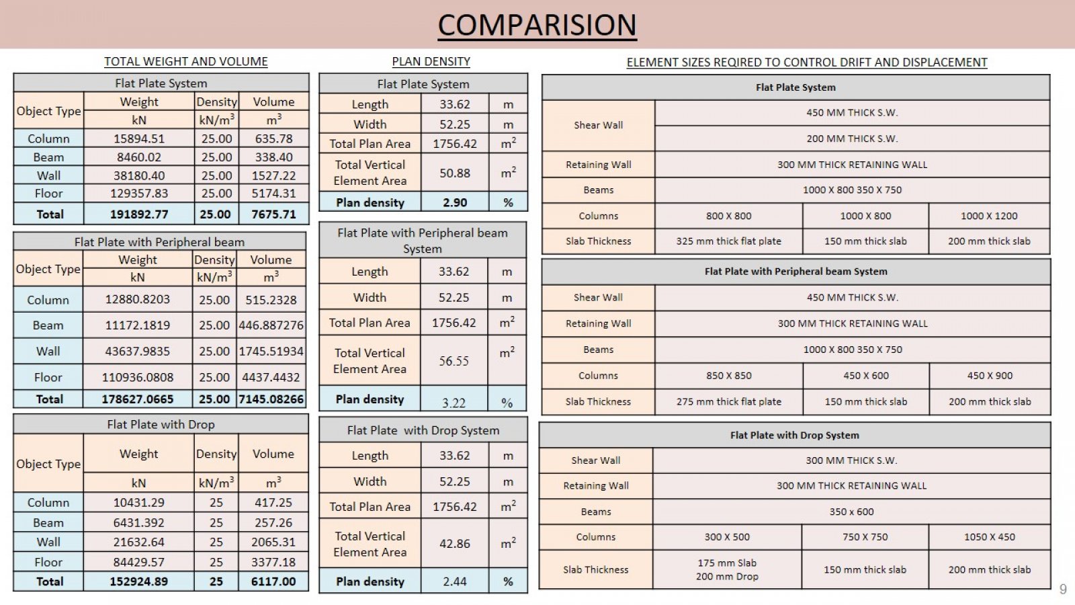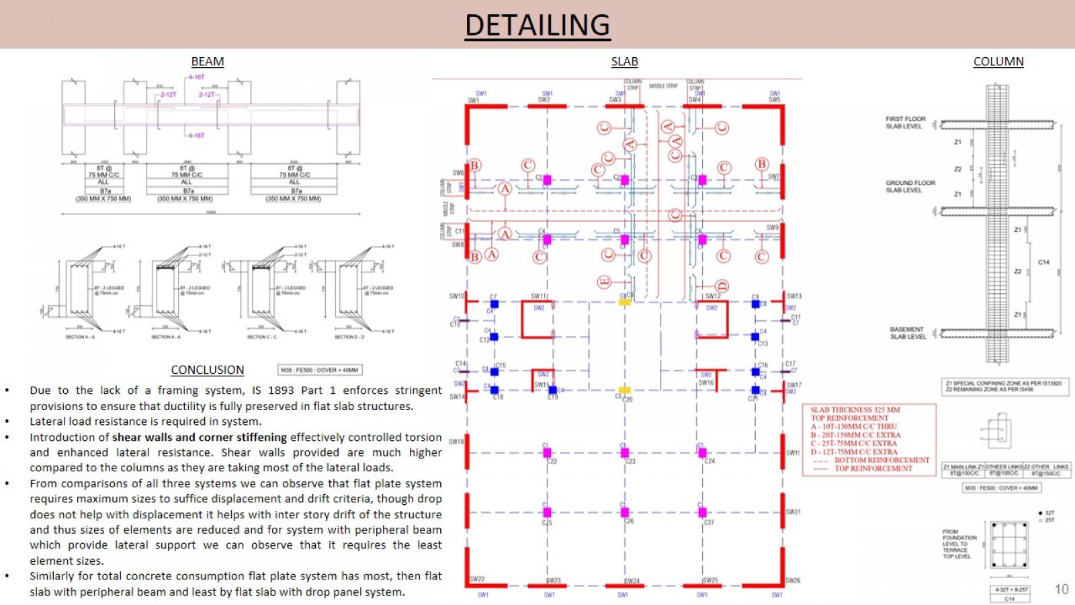Your browser is out-of-date!
For a richer surfing experience on our website, please update your browser. Update my browser now!
For a richer surfing experience on our website, please update your browser. Update my browser now!
This report presents the structural analysis and design of a G+8 industrial building using various flat slab systems. The study investigates three configurations: flat plate, flat slab with drop panels, and flat slab with peripheral beams. Design and analysis were conducted as per IS 456:2000 and IS 1893:2016, incorporating dead, live, and seismic loads through ETABS modeling. Critical parameters such as punching shear resistance, lateral displacement, story drift, and torsional irregularity were assessed. The flat plate system showed inadequate seismic resistance and higher material consumption. The drop panel system improved performance but offered only moderate control over lateral displacement. The flat slab with peripheral beams demonstrated superior structural efficiency, providing better lateral stiffness and reduced material use. To further enhance stability, shear walls were introduced to address seismic requirements and minimize torsional effects. Overall, the flat slab with peripheral beams emerged as the most effective solution, balancing performance, cost, and compliance with code provisions.
