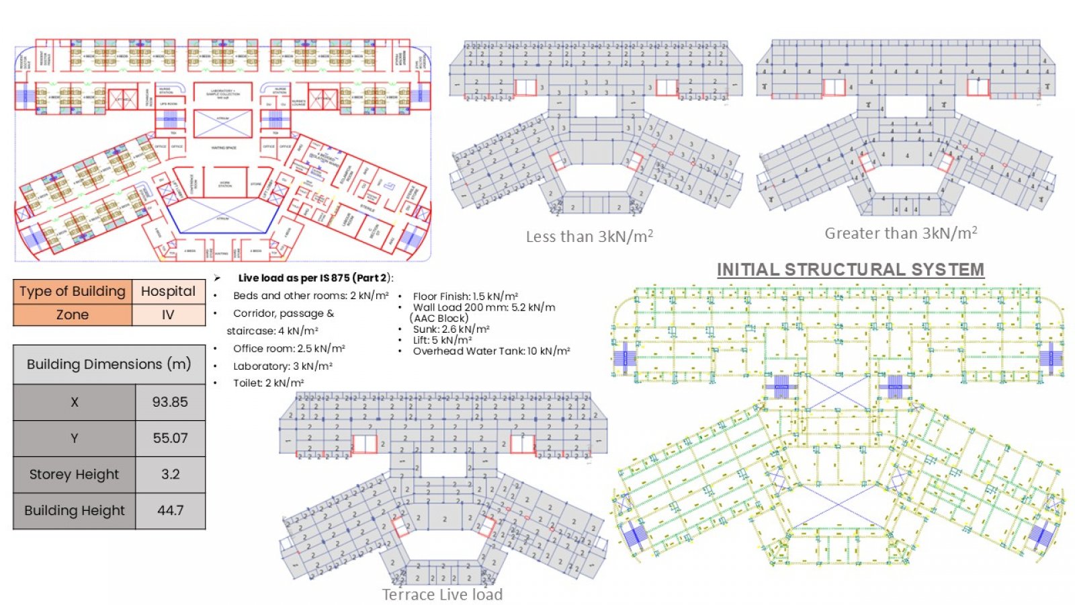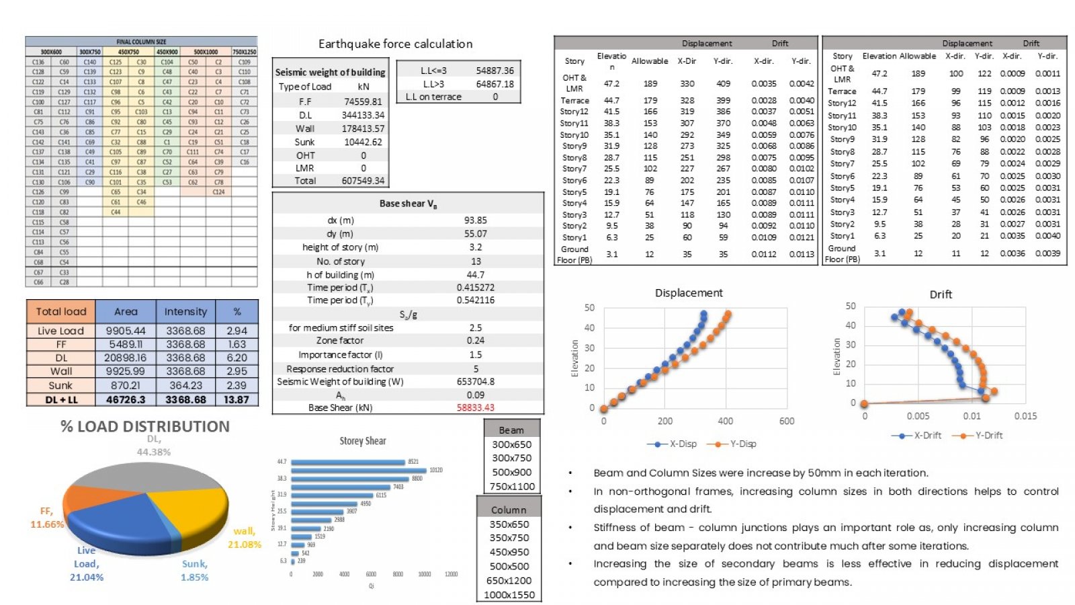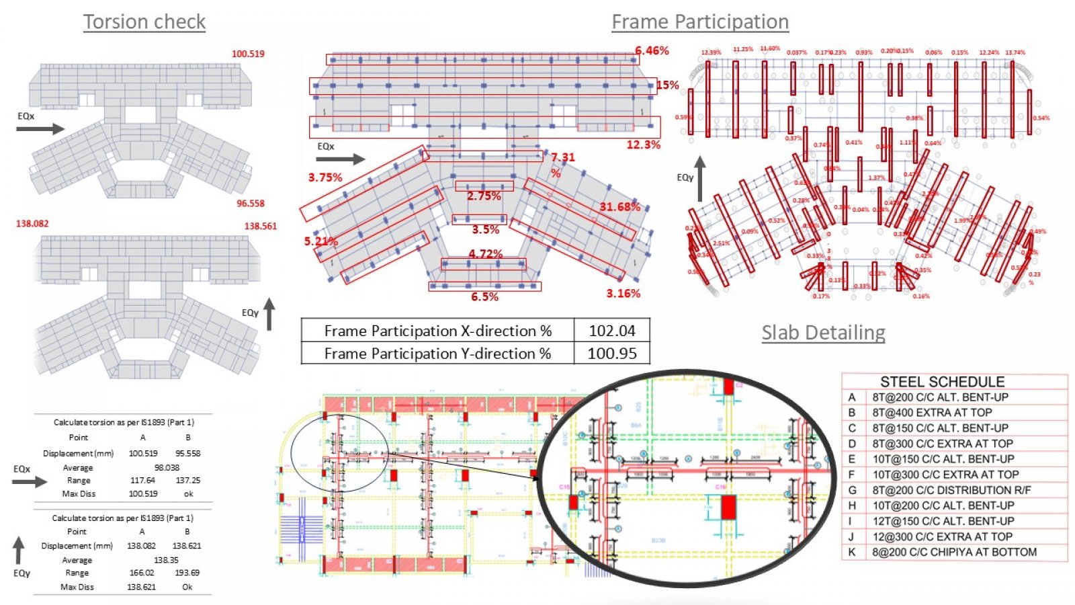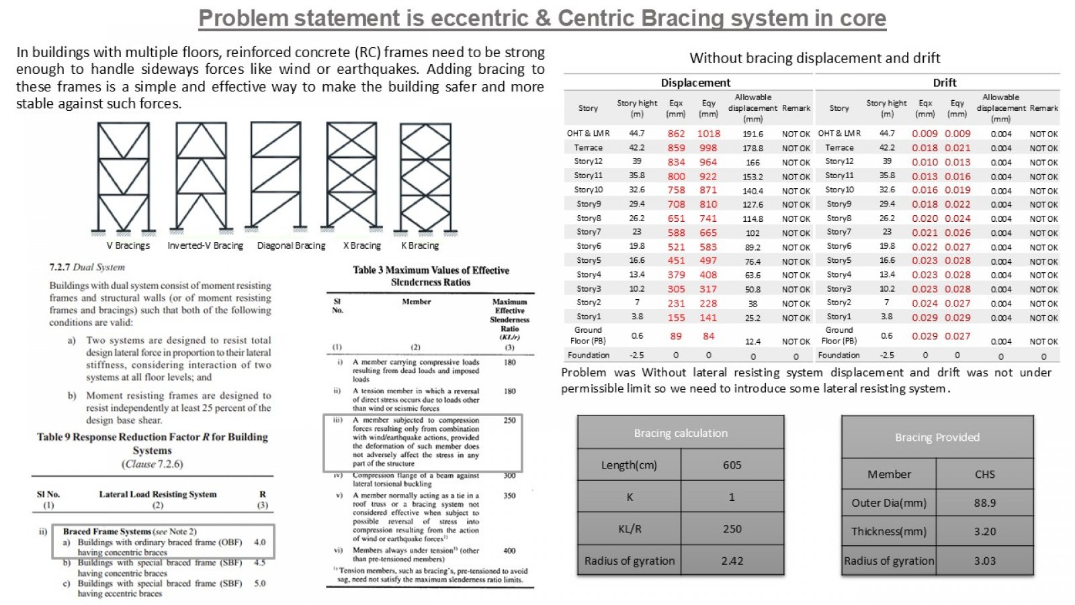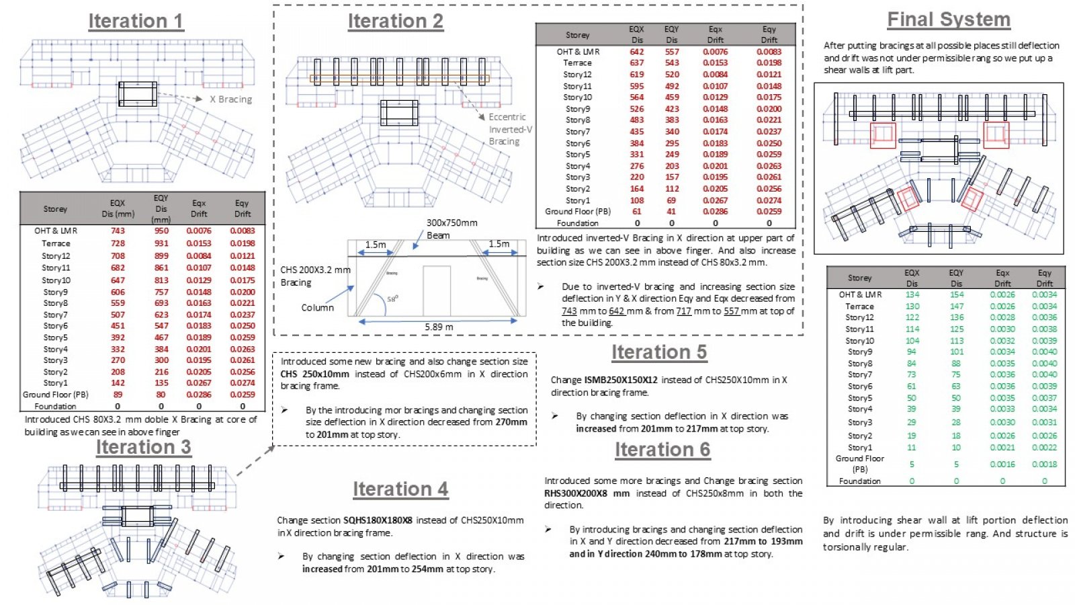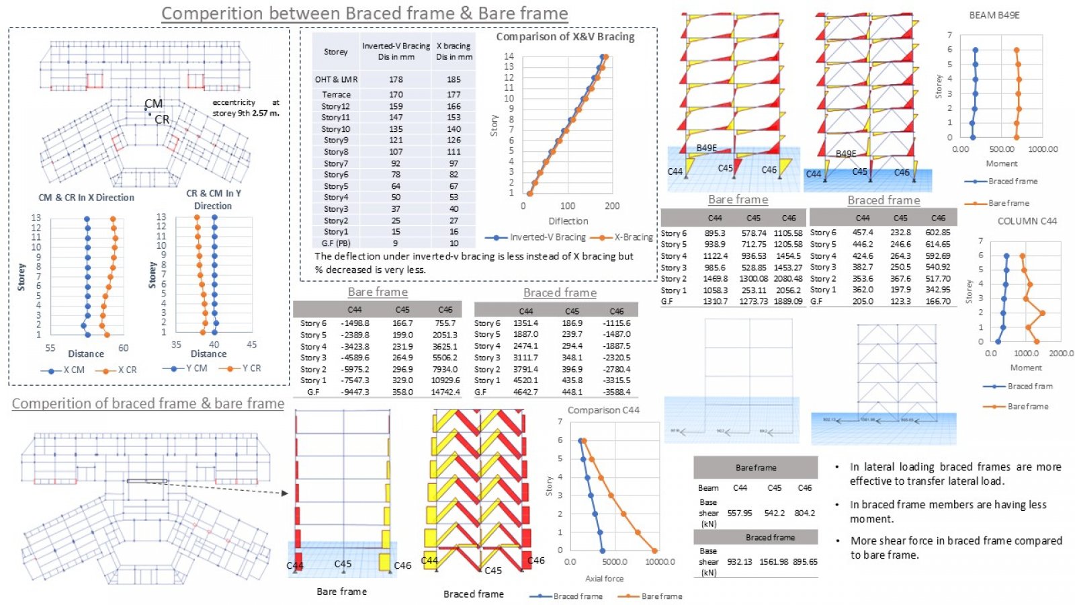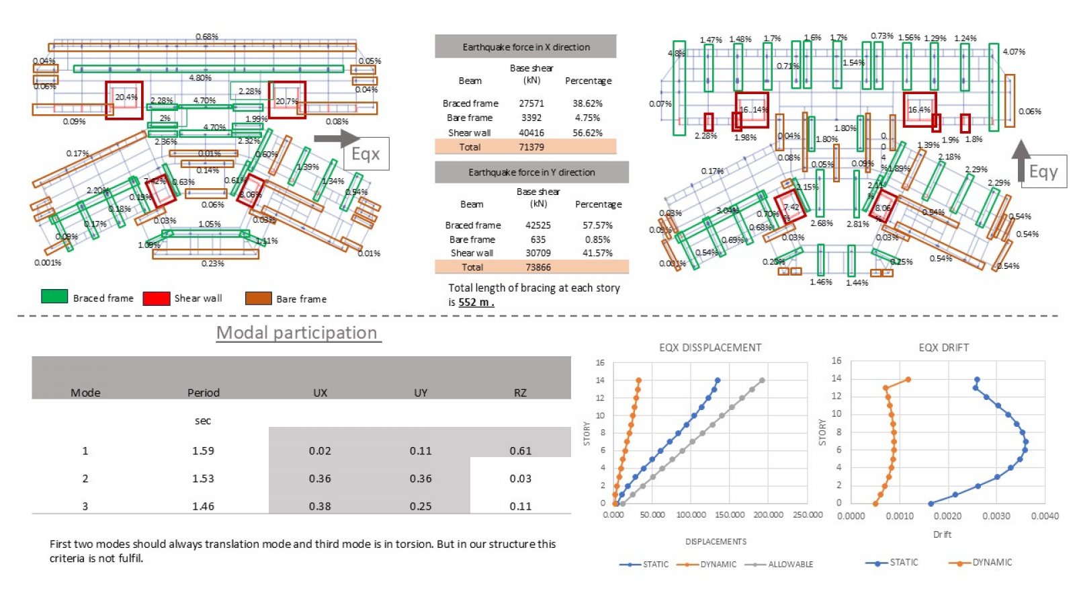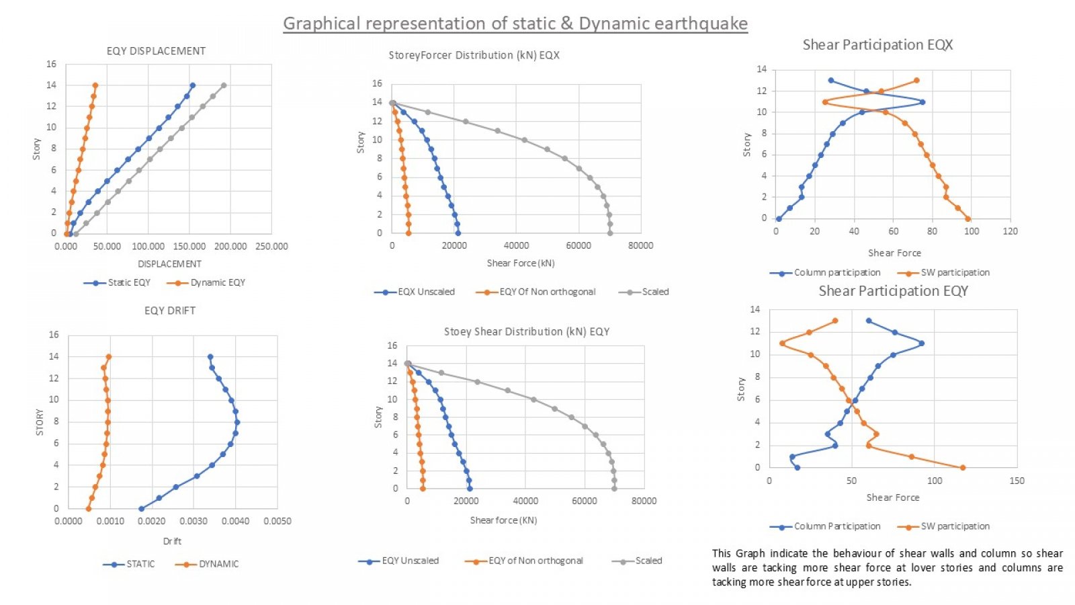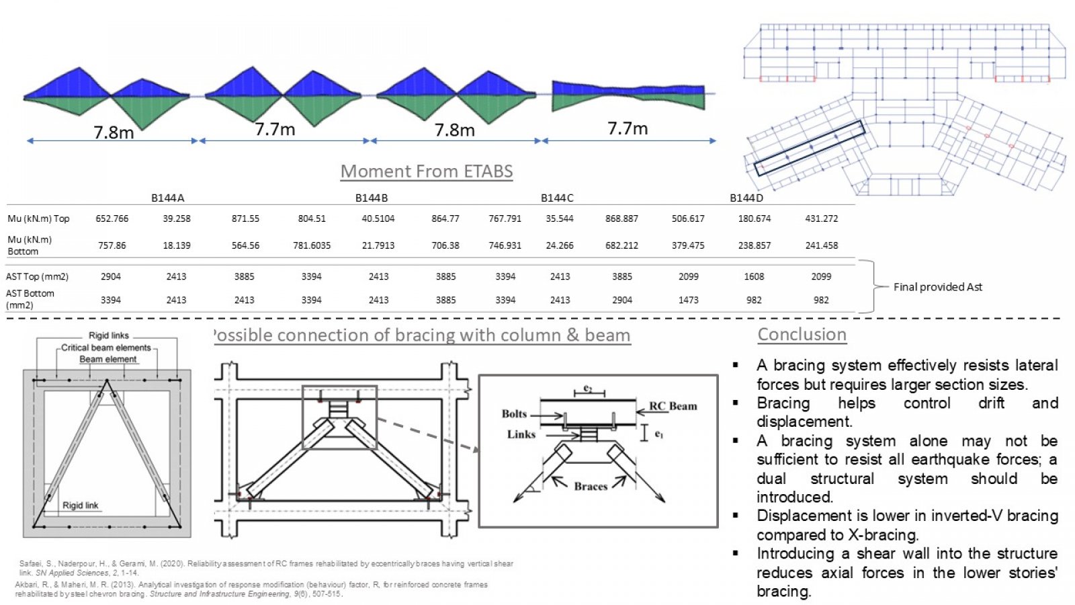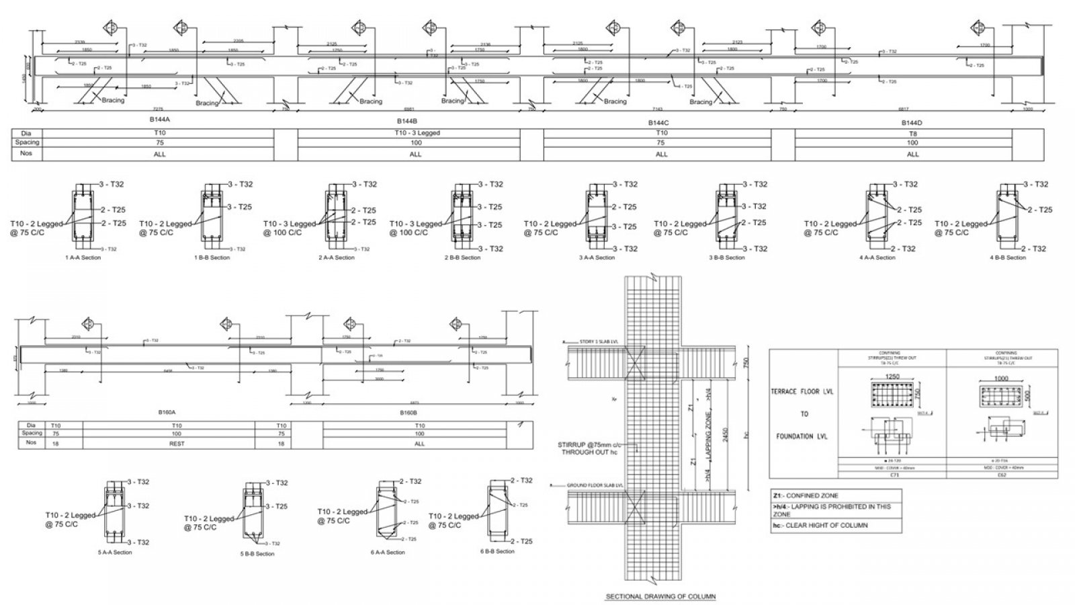Your browser is out-of-date!
For a richer surfing experience on our website, please update your browser. Update my browser now!
For a richer surfing experience on our website, please update your browser. Update my browser now!
This project focuses on the structural analysis and design of a G+12 (Ground + 12 storey) hospital building using a lateral load-resisting bracing system. Tall buildings like G+12 structures are more vulnerable to lateral forces, making it necessary to strengthen them using bracing systems. The aim of this project is to study about braced frame and moment resisting frames and create a safe, strong, and efficient structural system that can withstand both vertical loads (like the weight of the building and occupants) and lateral loads (from earthquakes).
