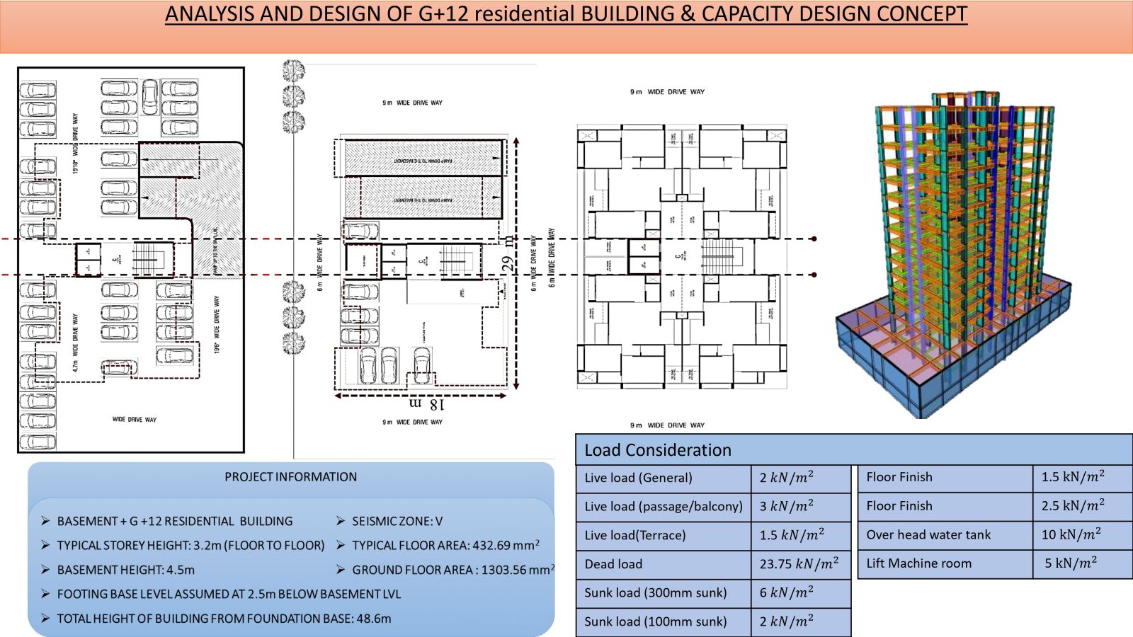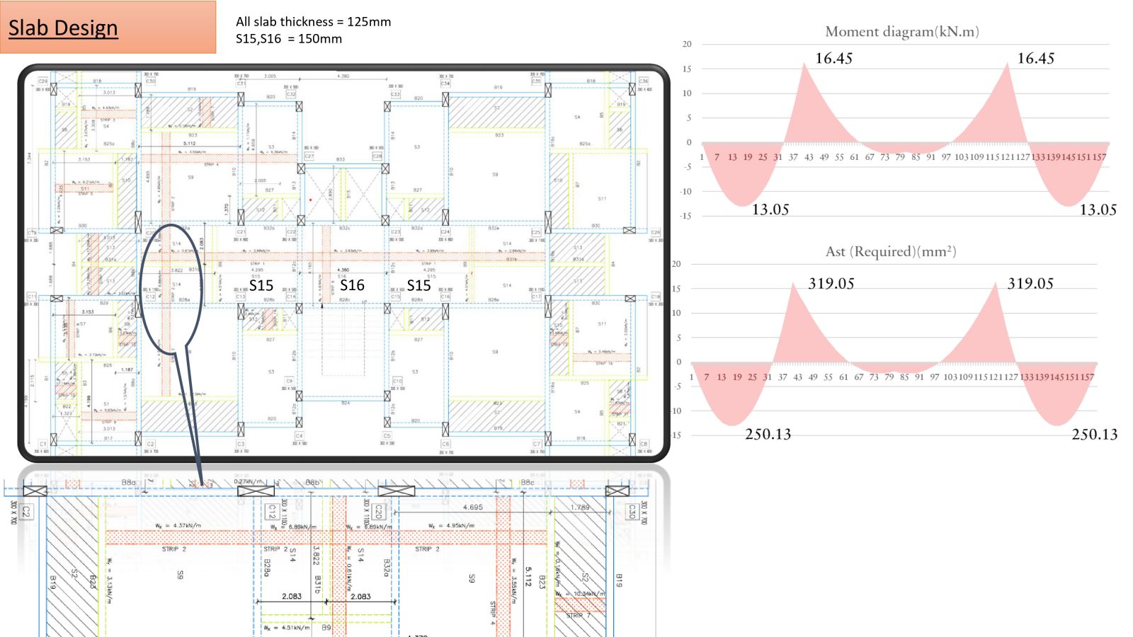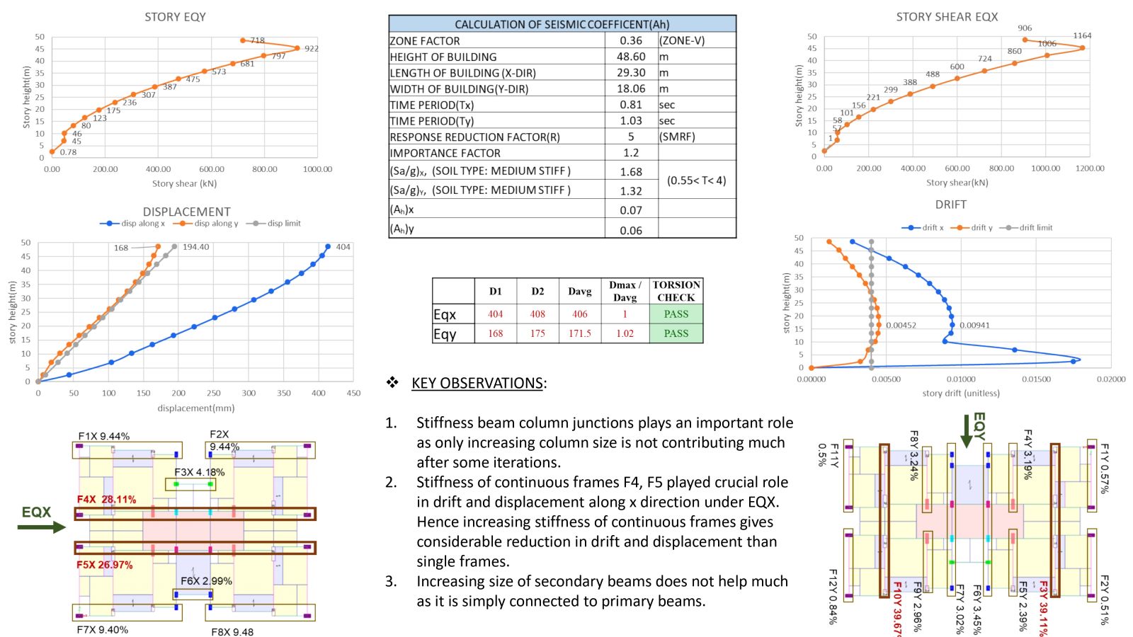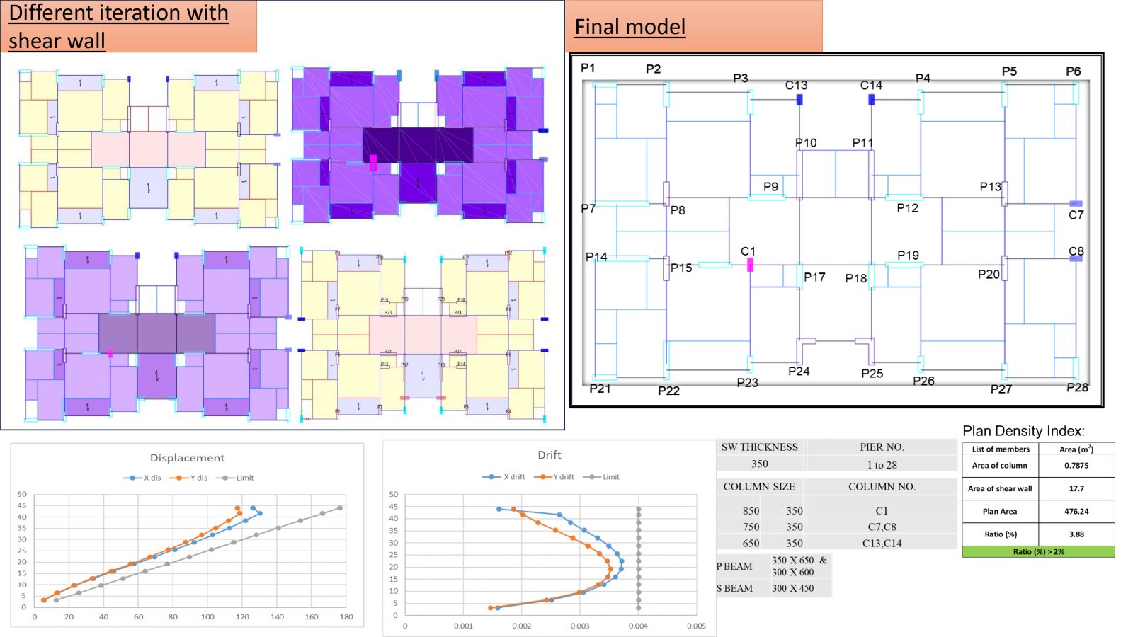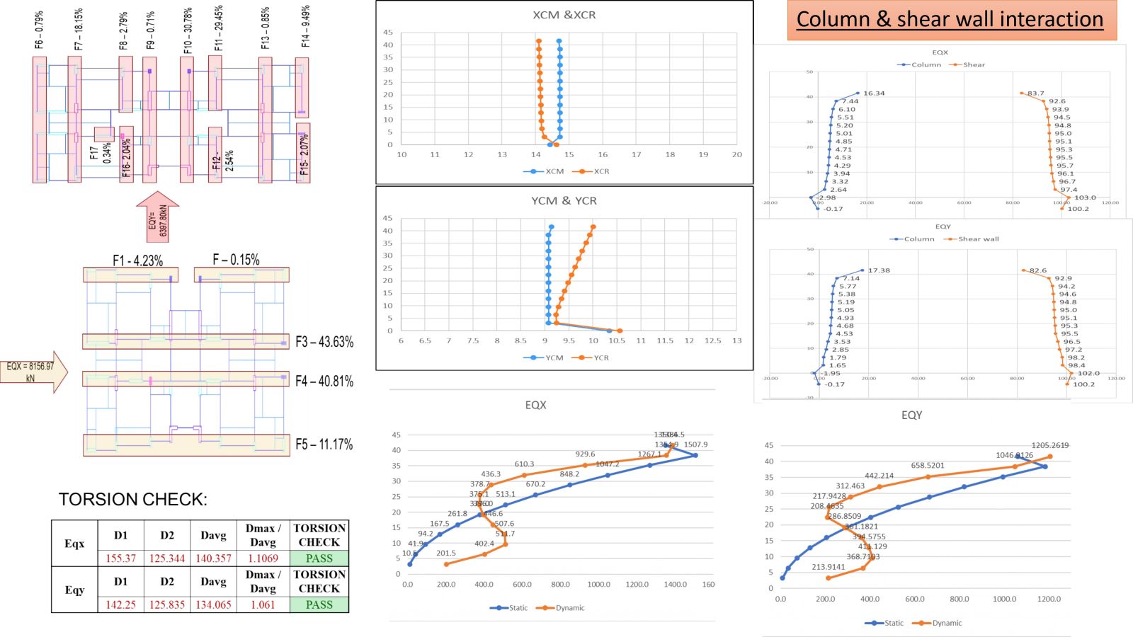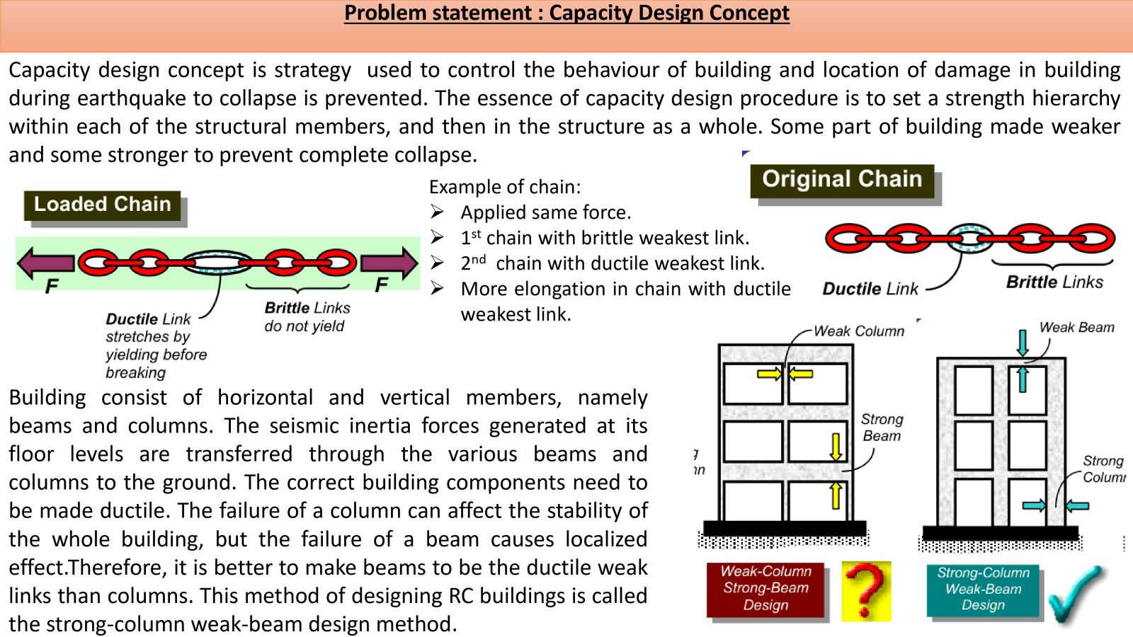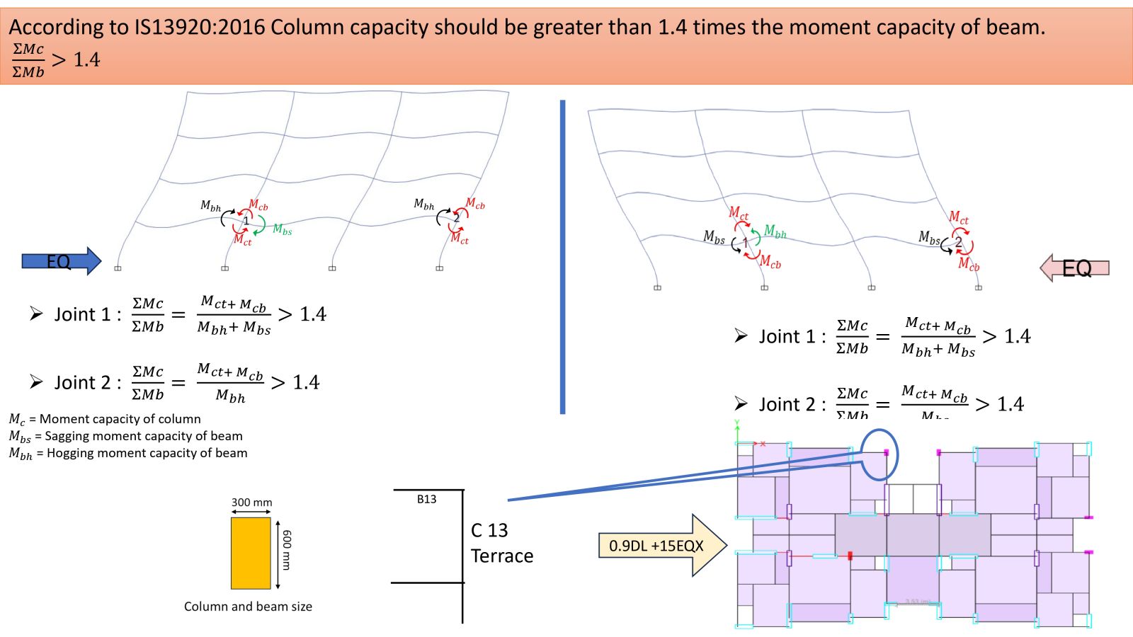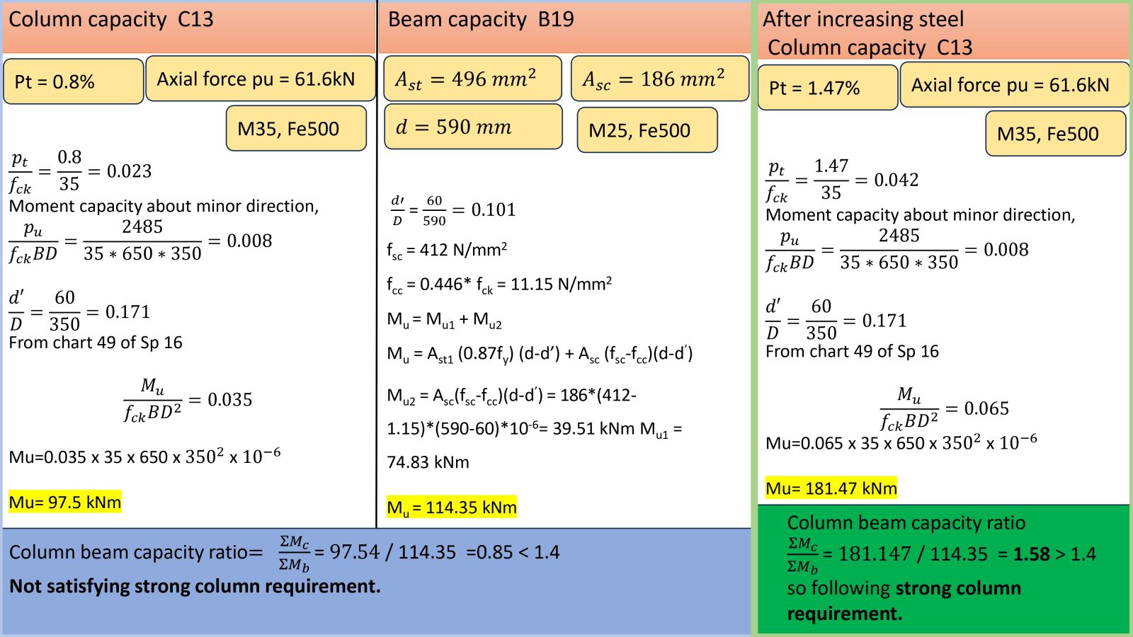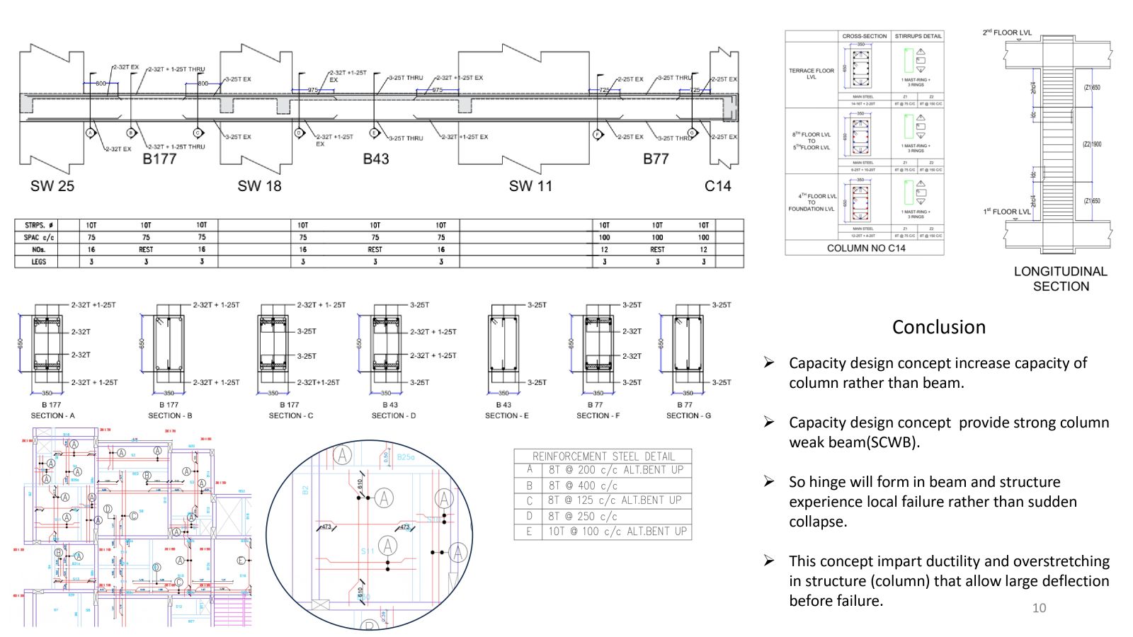Your browser is out-of-date!
For a richer surfing experience on our website, please update your browser. Update my browser now!
For a richer surfing experience on our website, please update your browser. Update my browser now!
Objective of this project to study how to to analysis and design B+G+12 residential RCC building and how capacity of column beam junction play important role during Earthquake & how to increase the capacity of beam column is carried out & what INDIAN Standard say about joint capacity.Along with that understand how shear wall help in controlling drift and displacement.
