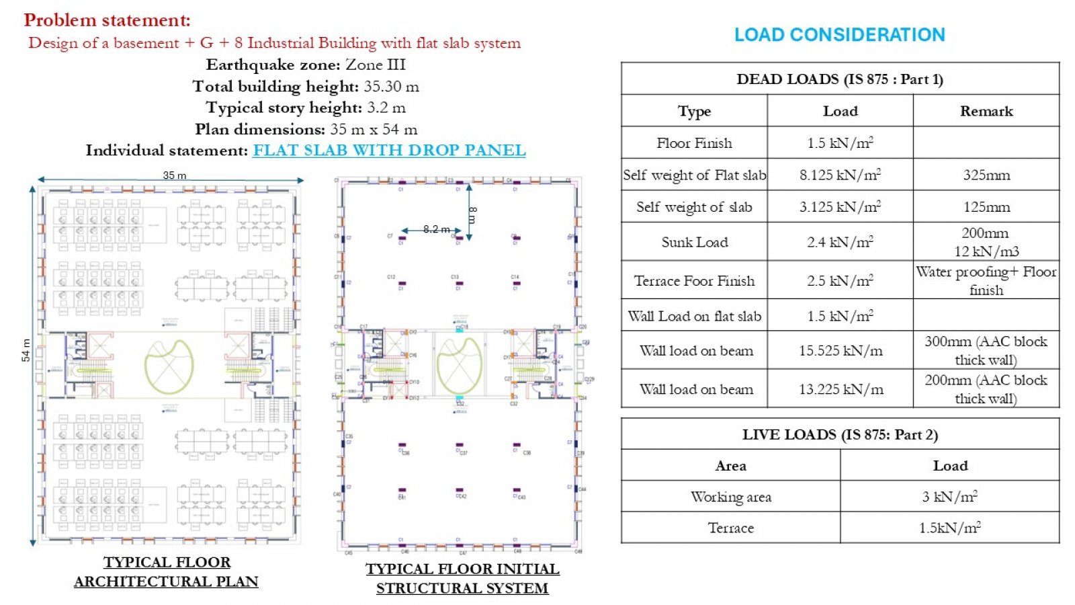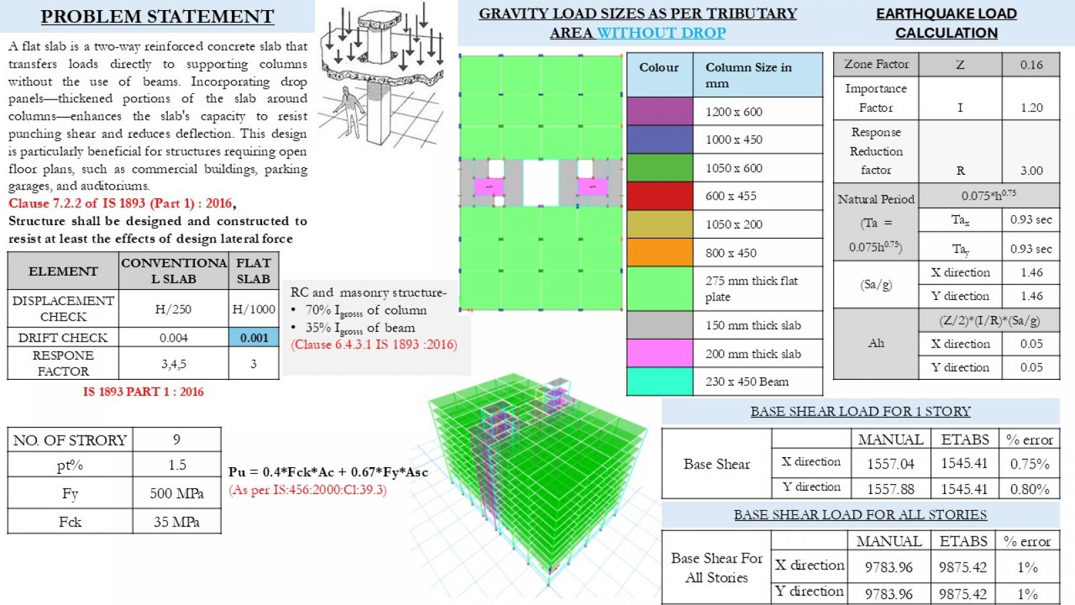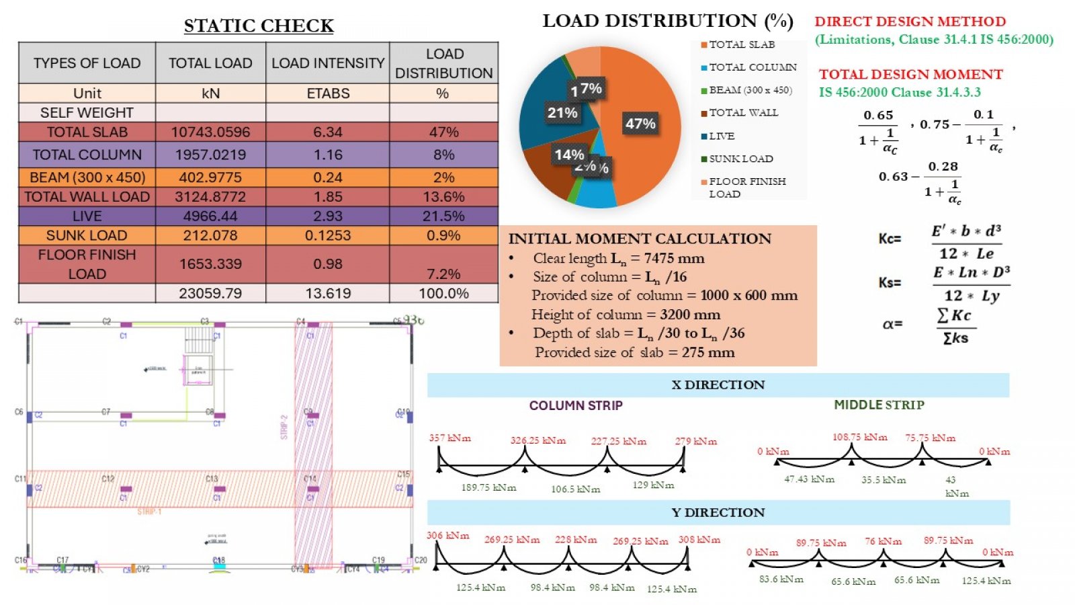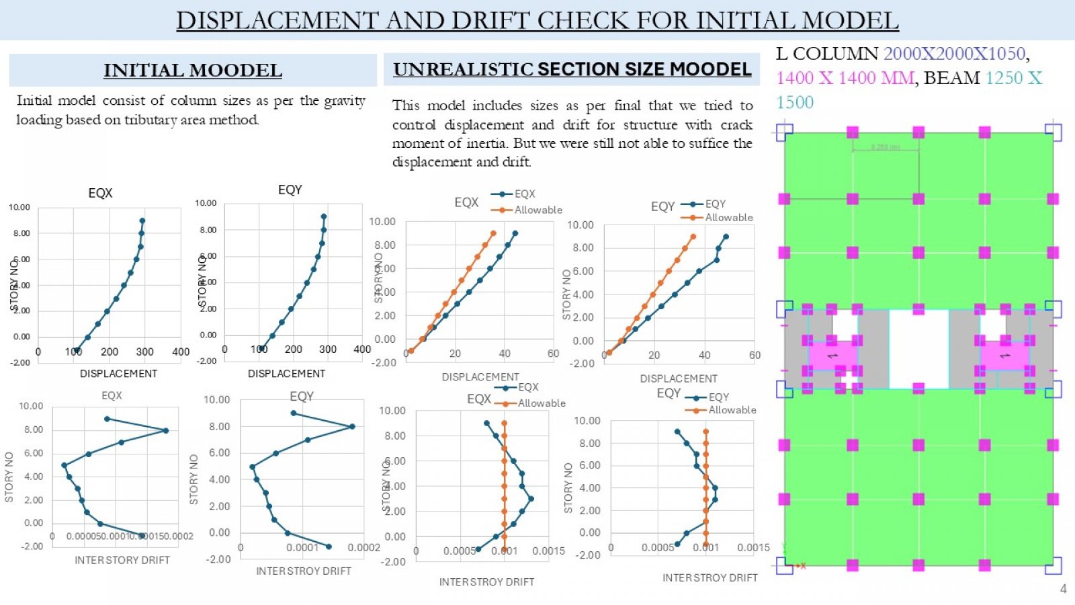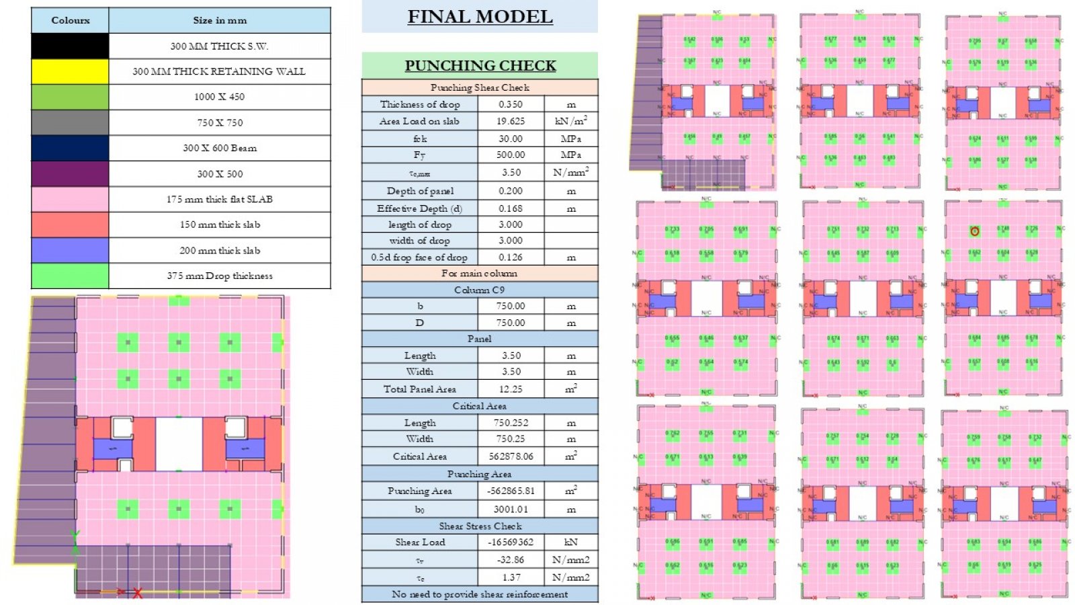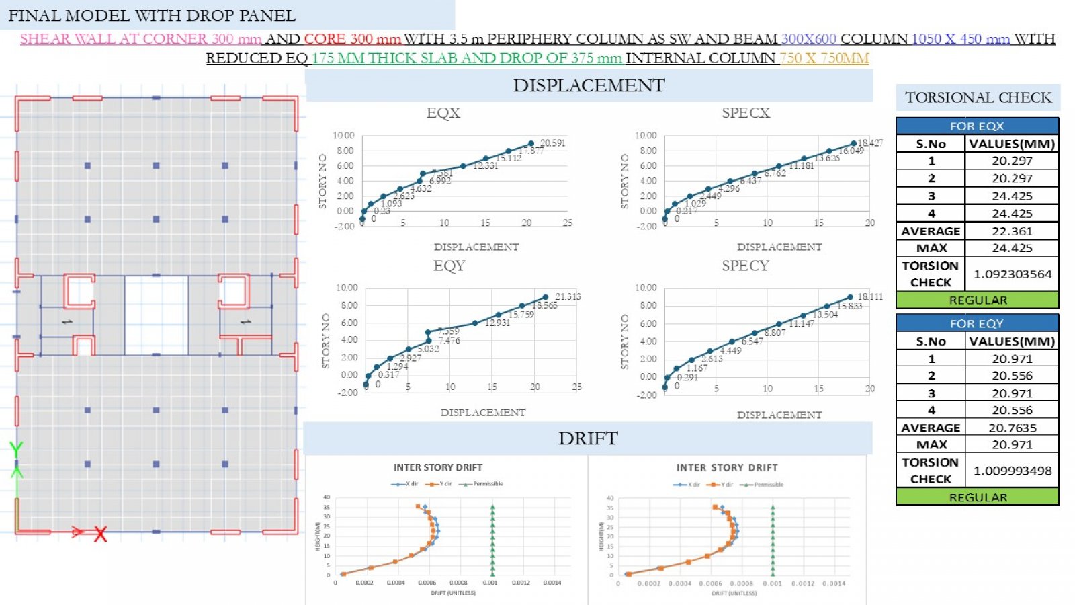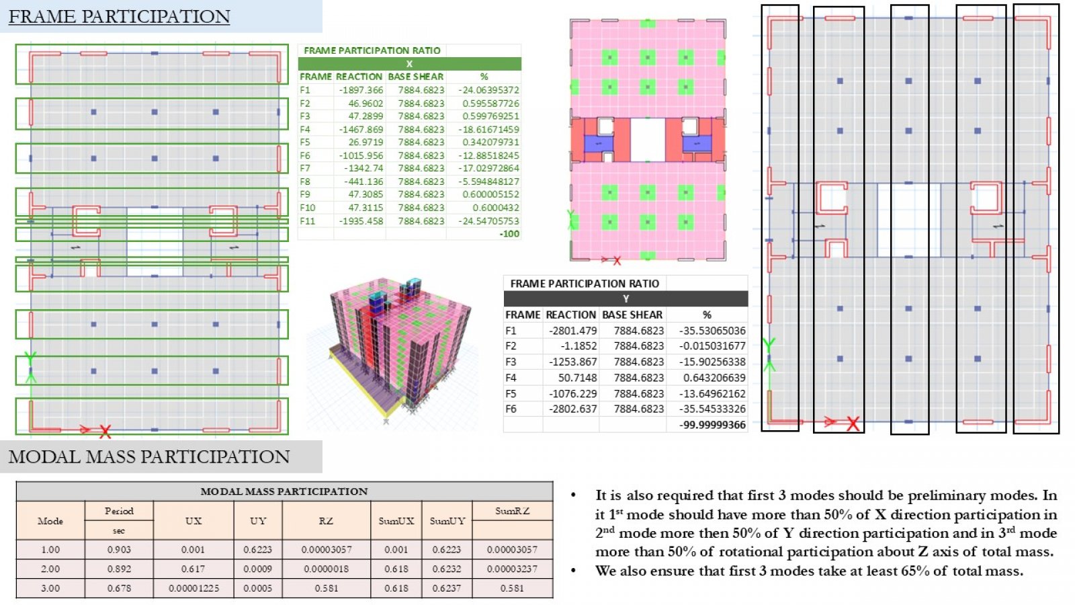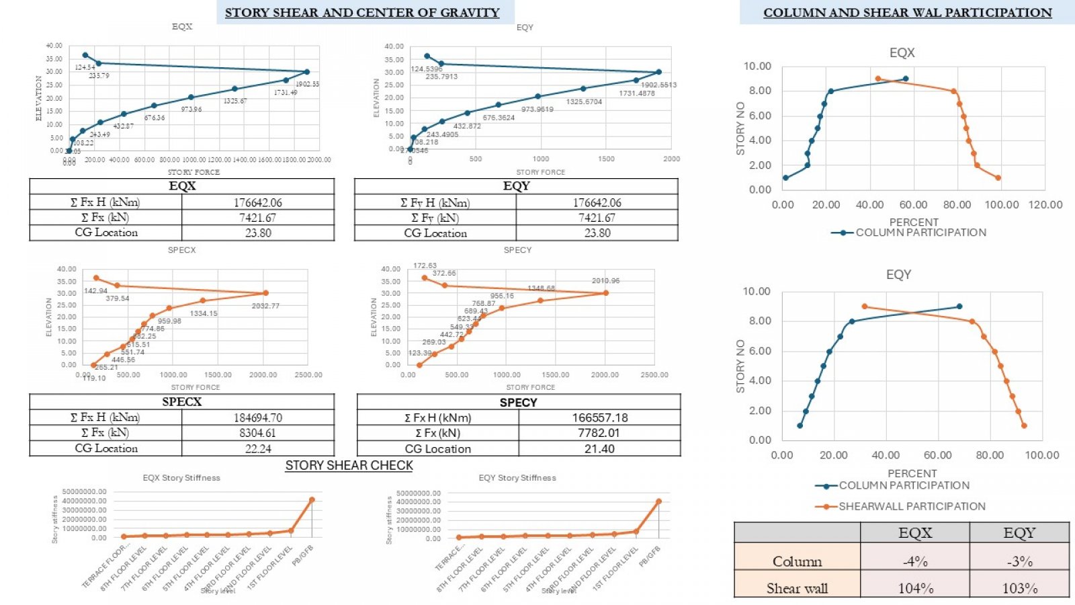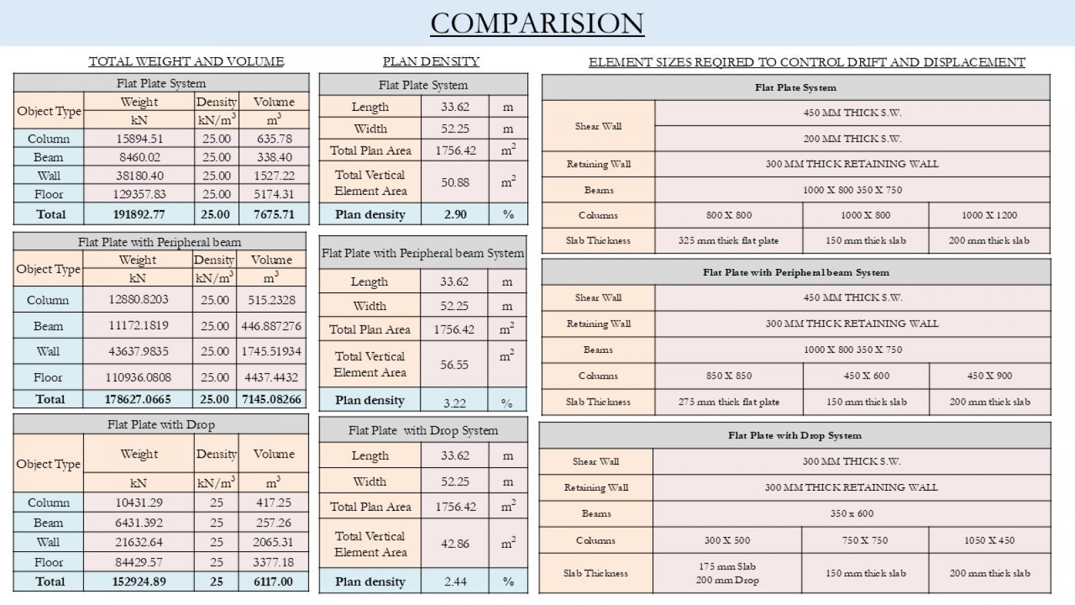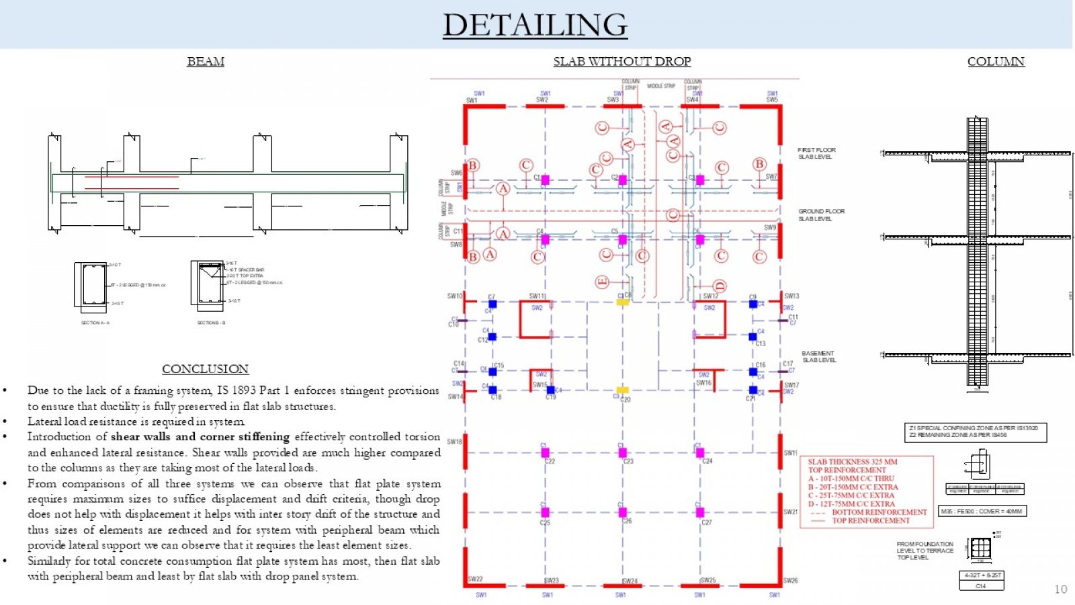Your browser is out-of-date!
For a richer surfing experience on our website, please update your browser. Update my browser now!
For a richer surfing experience on our website, please update your browser. Update my browser now!
The project involves designing a multi-story commercial building comprising a basement, ground floor, and eight upper floors (Basement + G + 8) located in seismic zone 3. To enhance the building's structural performance under seismic conditions, drop panels are strategically integrated at slab-column connections. Drop panels serve multiple critical functions: Punching Shear Resistance: By increasing slab thickness around columns, drop panels significantly enhance resistance to punching shear failures, which are sudden and brittle in nature. Stiffness Enhancement and Displacement Reduction: The added thickness at critical zones increases the overall stiffness of the slab system, leading to reduced lateral displacements during seismic events. Compared to traditional shear wall systems, the incorporation of drop panels in the flat slab design offers a more efficient use of materials and space while achieving the necessary lateral load resistance and structural stiffness required in seismic zones.
View Additional Work