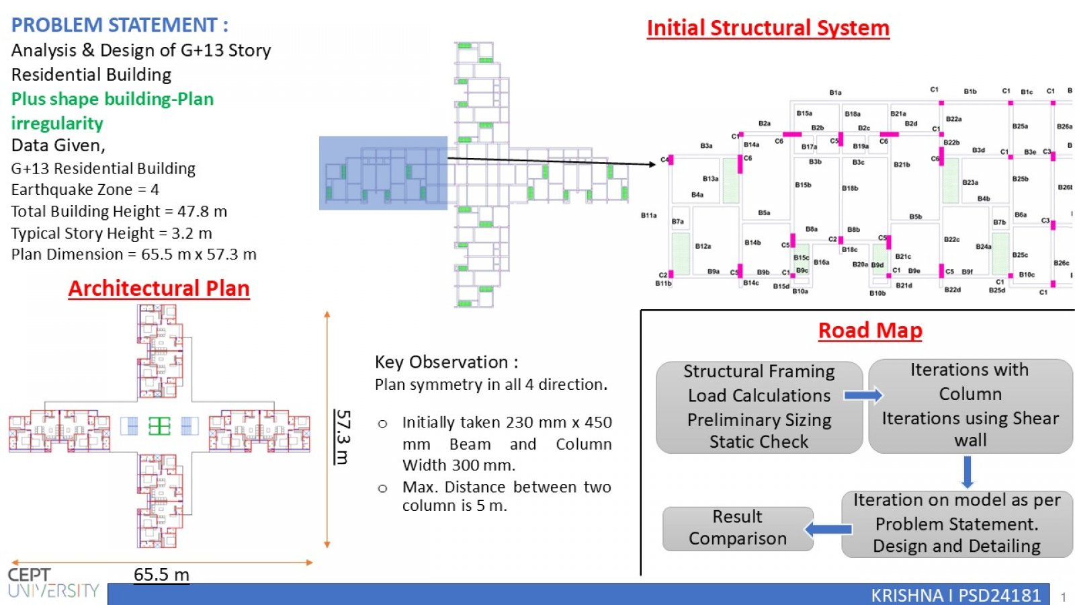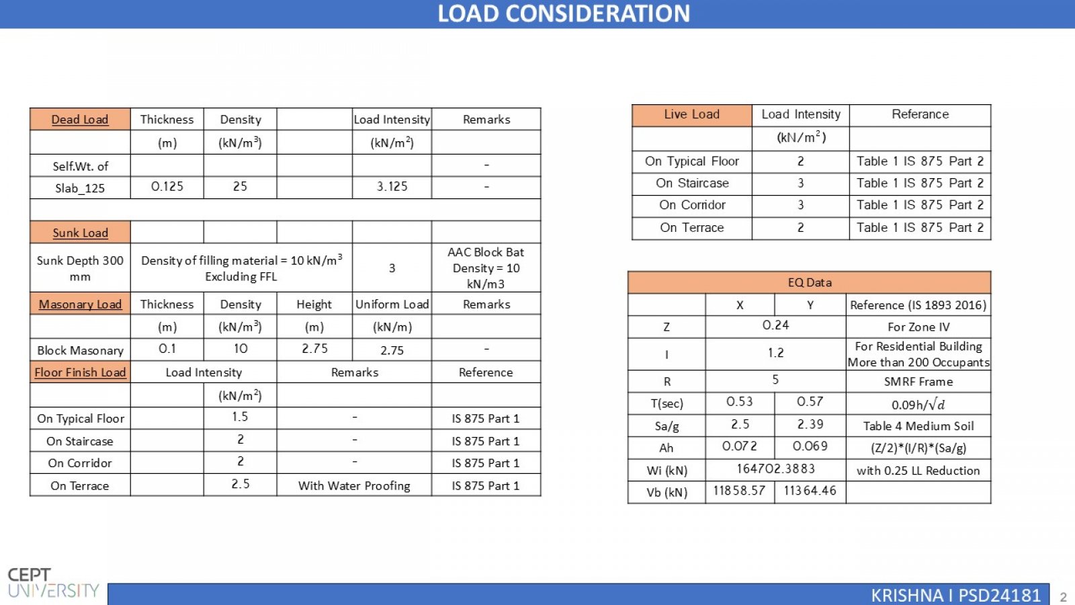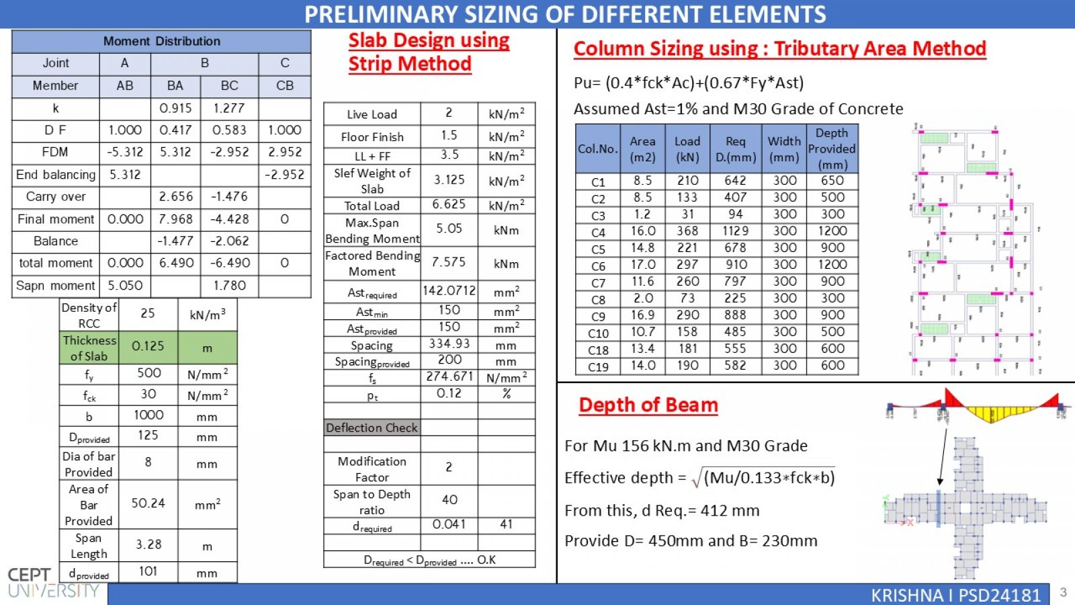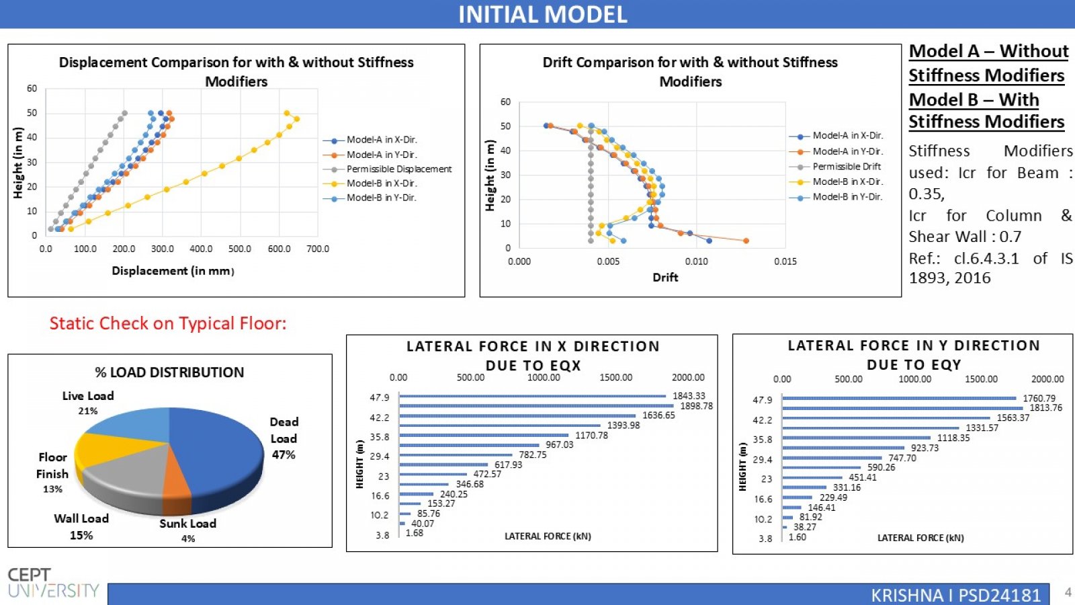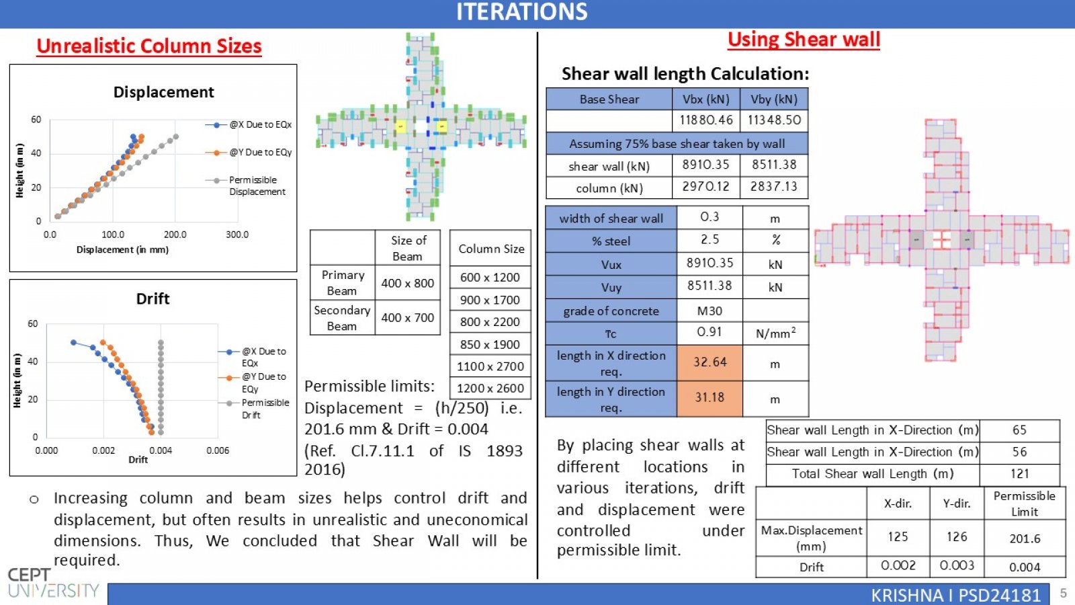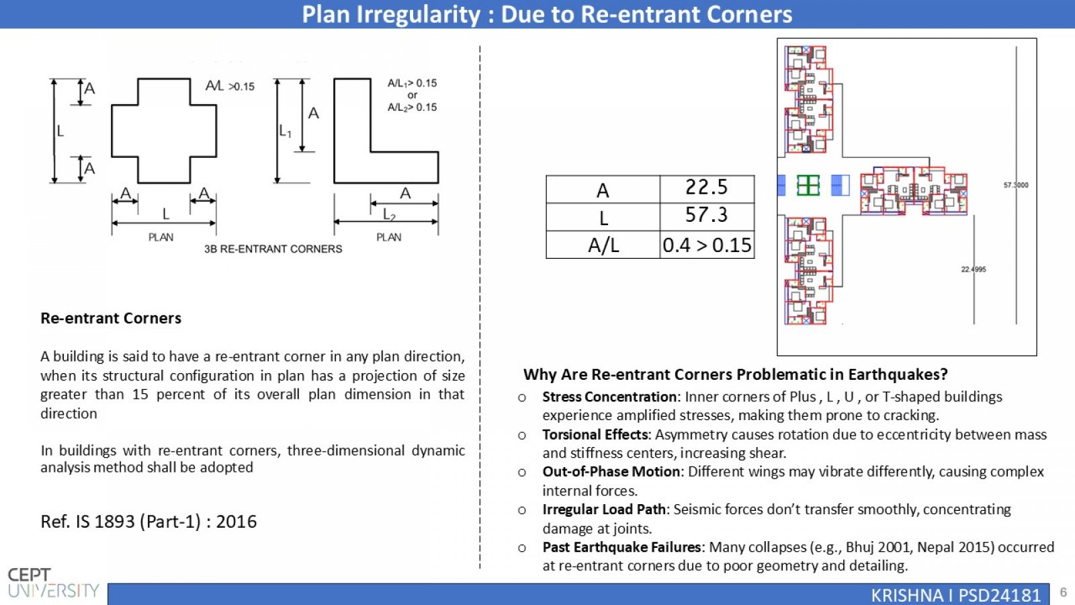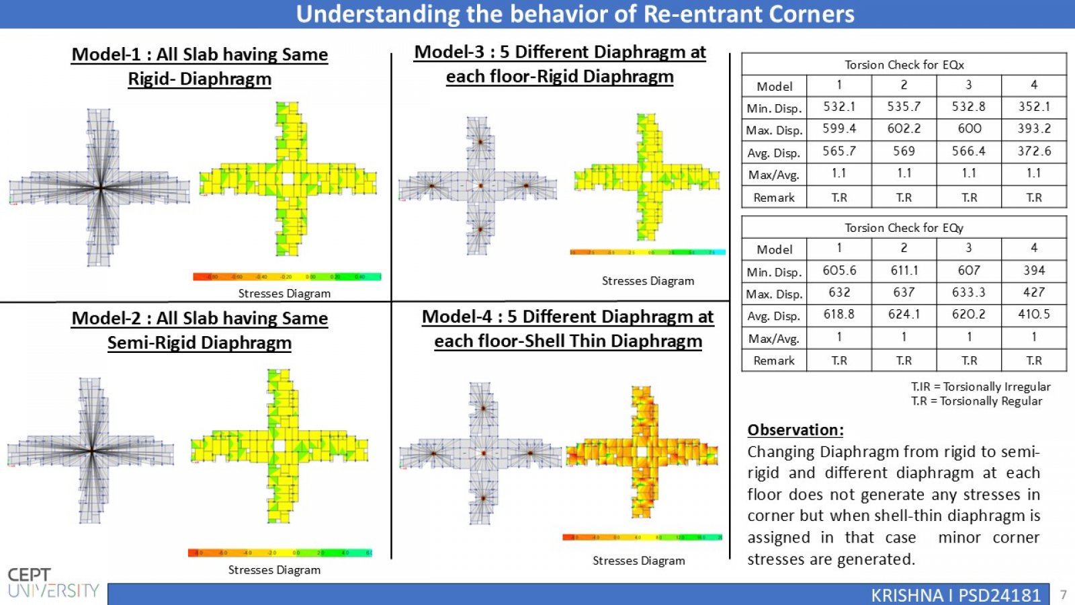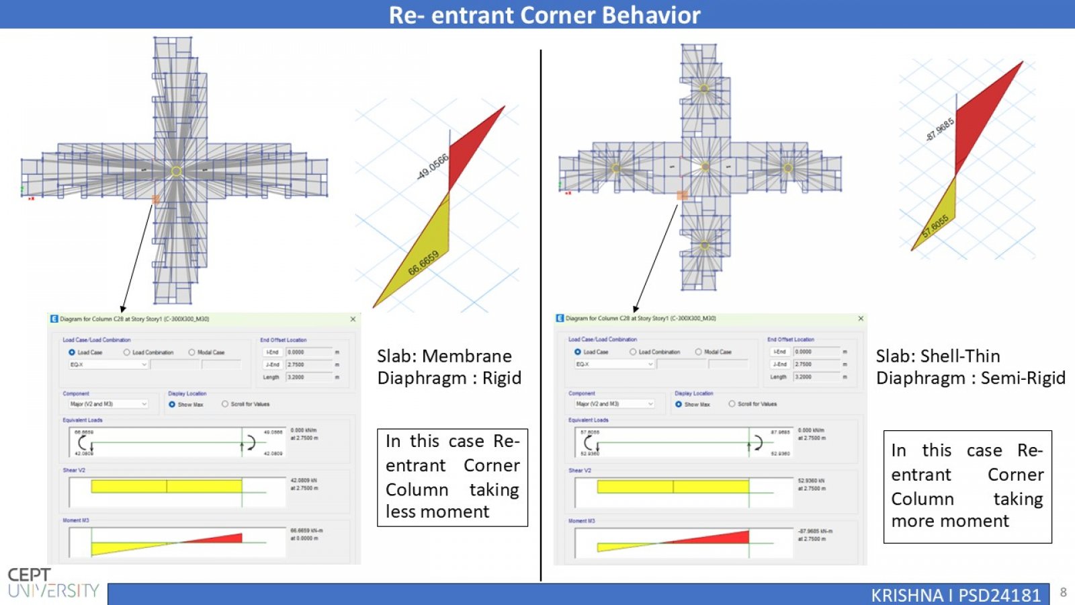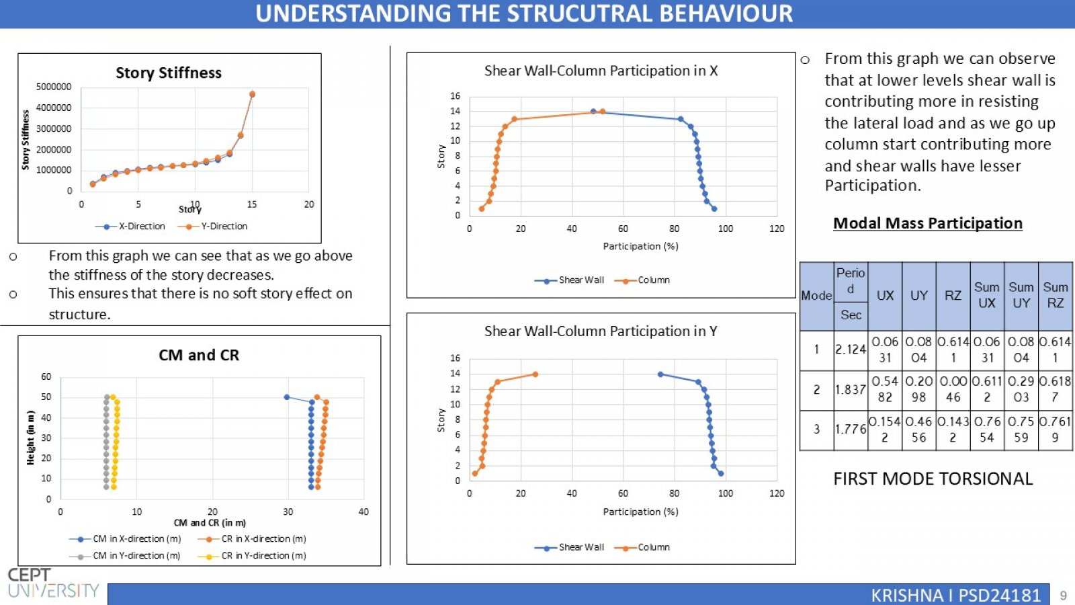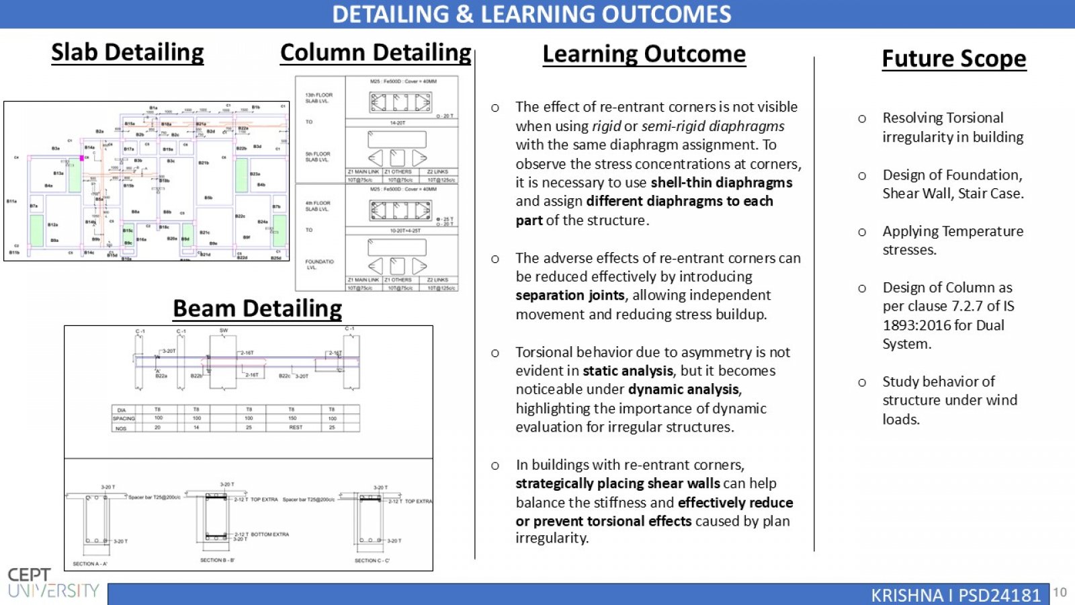Your browser is out-of-date!
For a richer surfing experience on our website, please update your browser. Update my browser now!
For a richer surfing experience on our website, please update your browser. Update my browser now!
The objective of this project is to study the structural behavior of a building with plan irregularity. As defined in Table 5 of IS 1893:2016, plan irregularities include features such as torsional irregularity, re-entrant corners, and non-parallel lateral force systems. This project focuses specifically on the effects of a plus-shaped building layout, which introduces re-entrant corners and discontinuities in geometry. A major design challenge in such plan irregular configurations is controlling torsional response caused by significant eccentricity between the center of mass and the center of rigidity. This results in uneven distribution of seismic forces and stress concentrations at internal corners.
