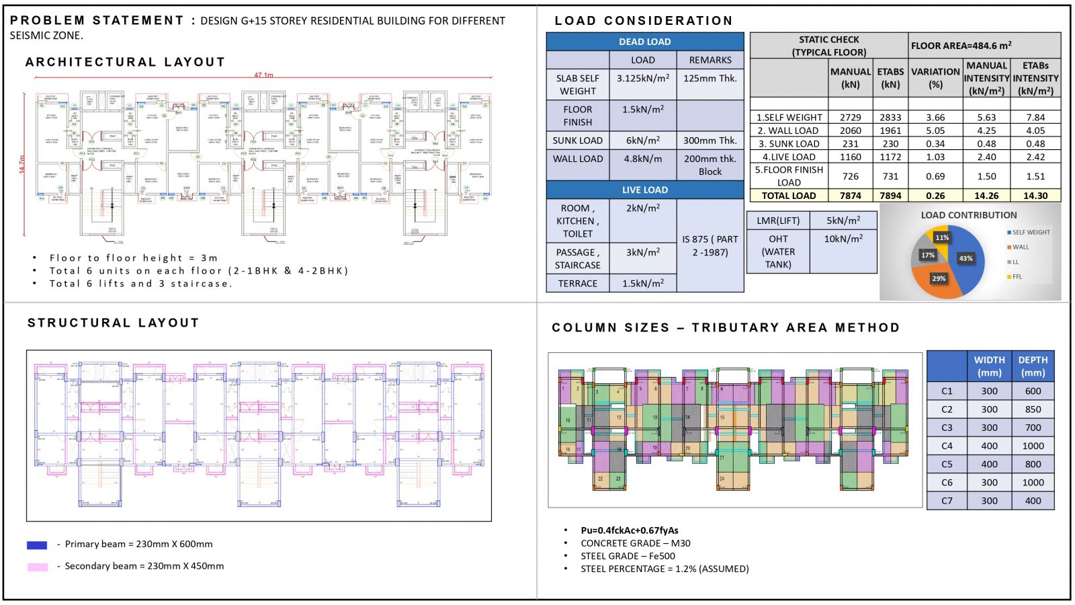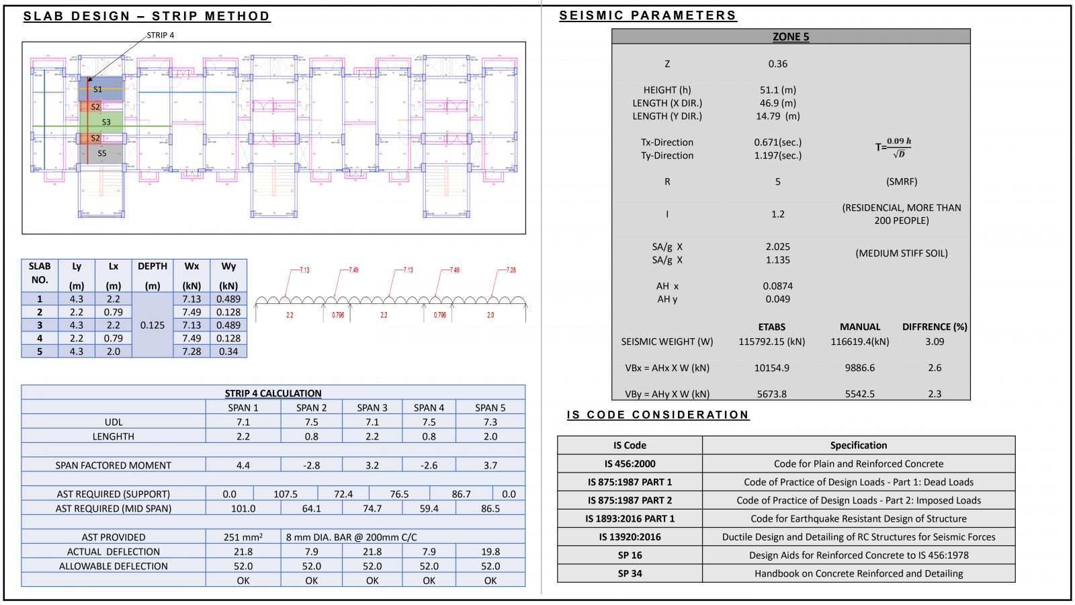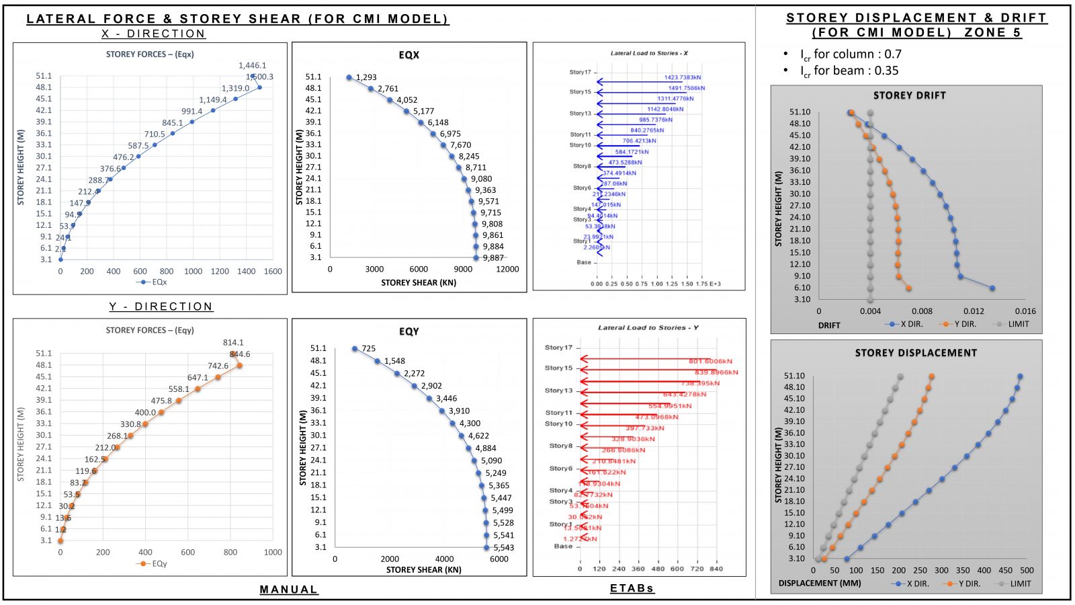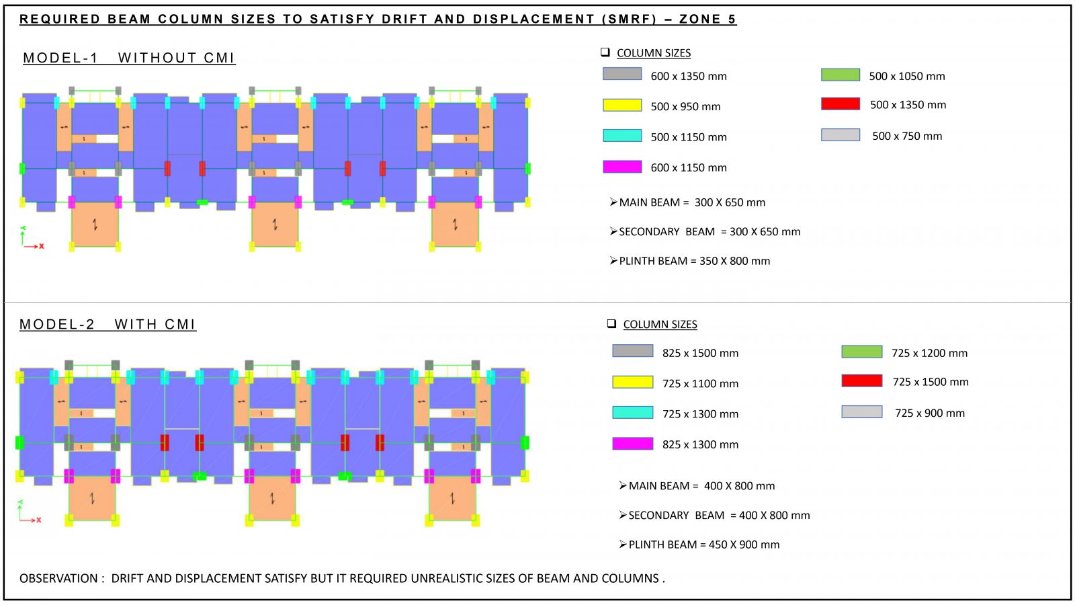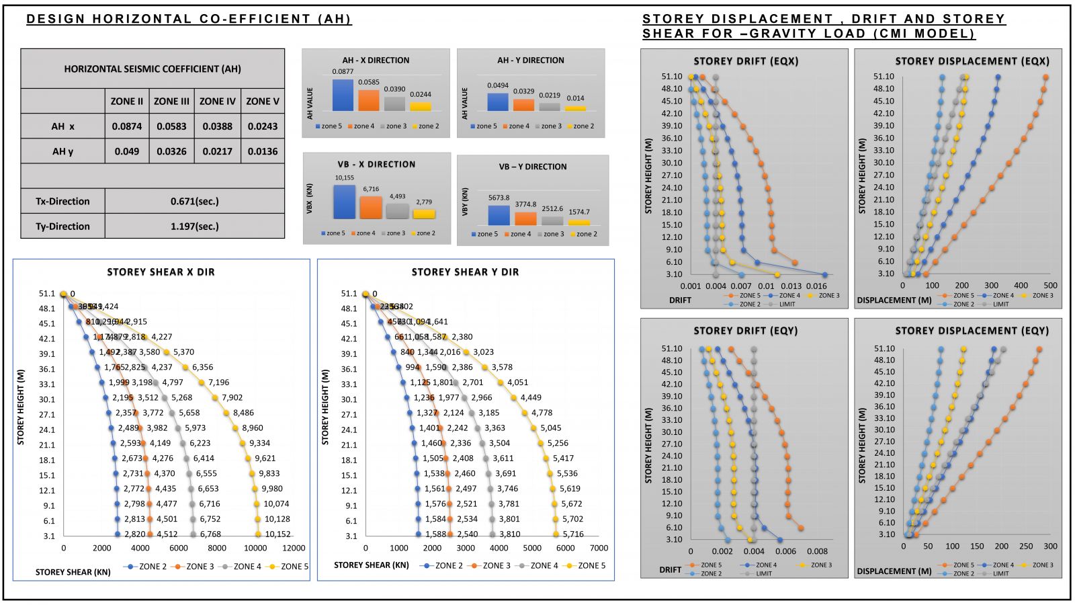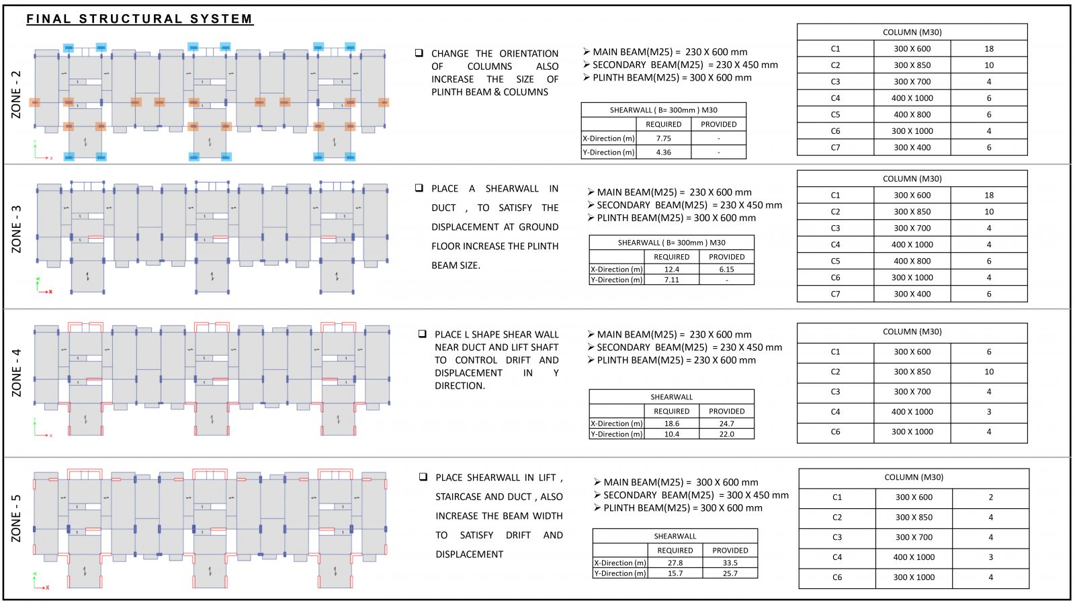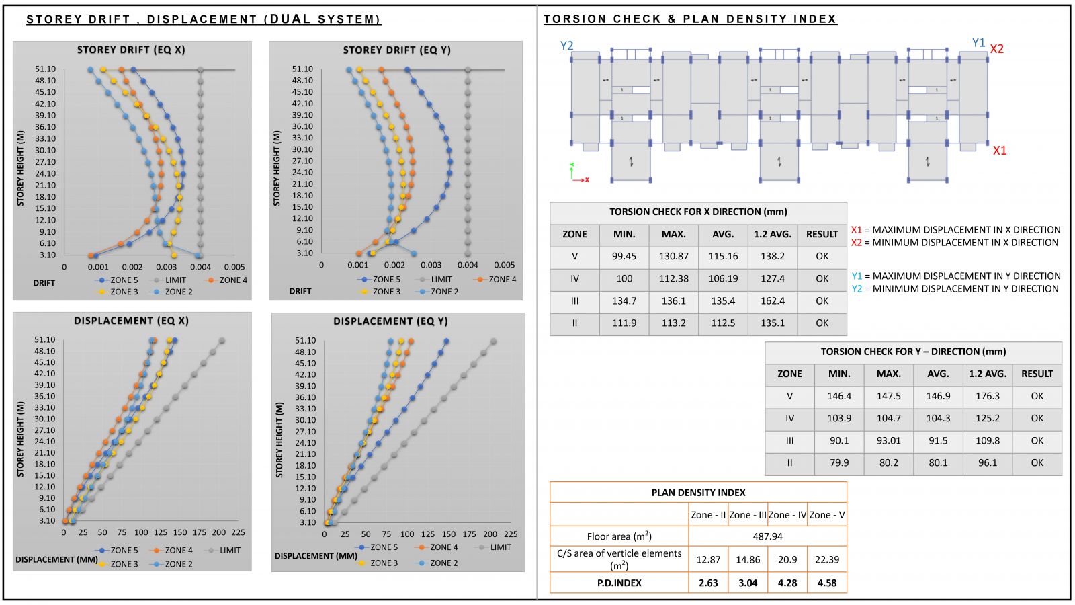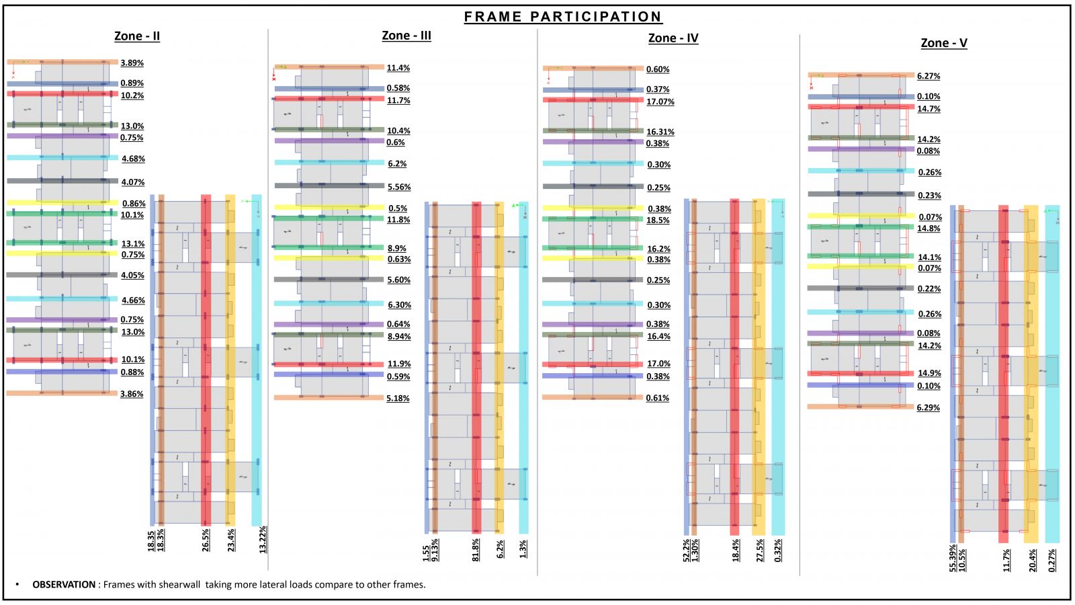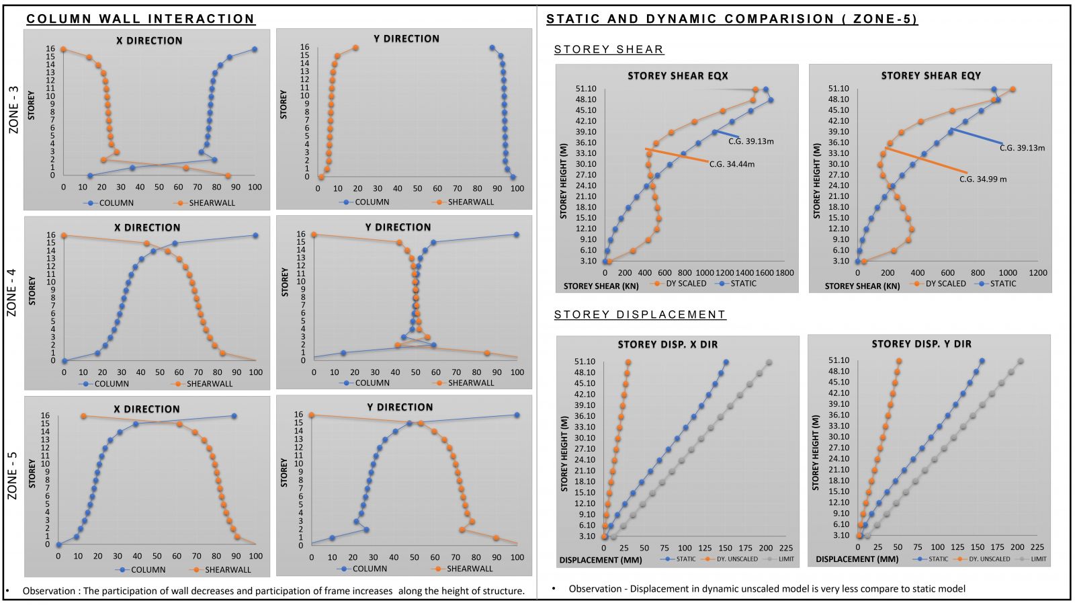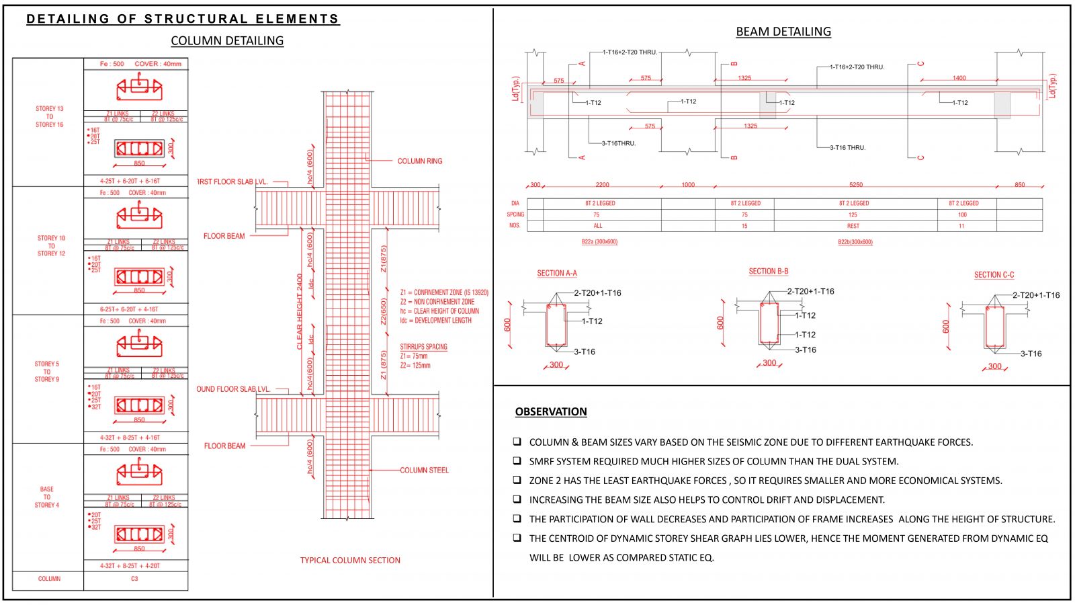Your browser is out-of-date!
For a richer surfing experience on our website, please update your browser. Update my browser now!
For a richer surfing experience on our website, please update your browser. Update my browser now!
This project focuses on designing a G+15 storey residential building using reinforced concrete, with special attention to how the structure behaves in different seismic zones—II, III, IV, and V. The main aim is to study the effect of earthquakes on the building and decide the suitable sizes for structural elements like beams and columns to ensure safety and strength. The design follows all relevant Indian standards for both gravity and earthquake loads. Building irregularities are checked as per IS 1893:2016, and ductile detailing is applied as per IS 13920:2016 to improve the building’s ability to withstand earthquakes without sudden failure.
View Additional Work