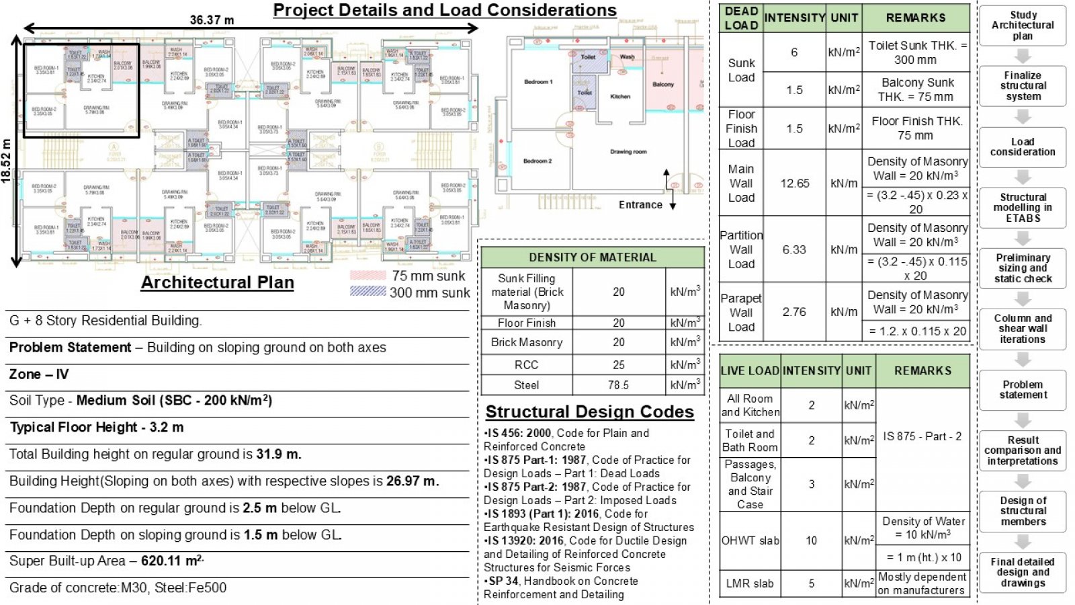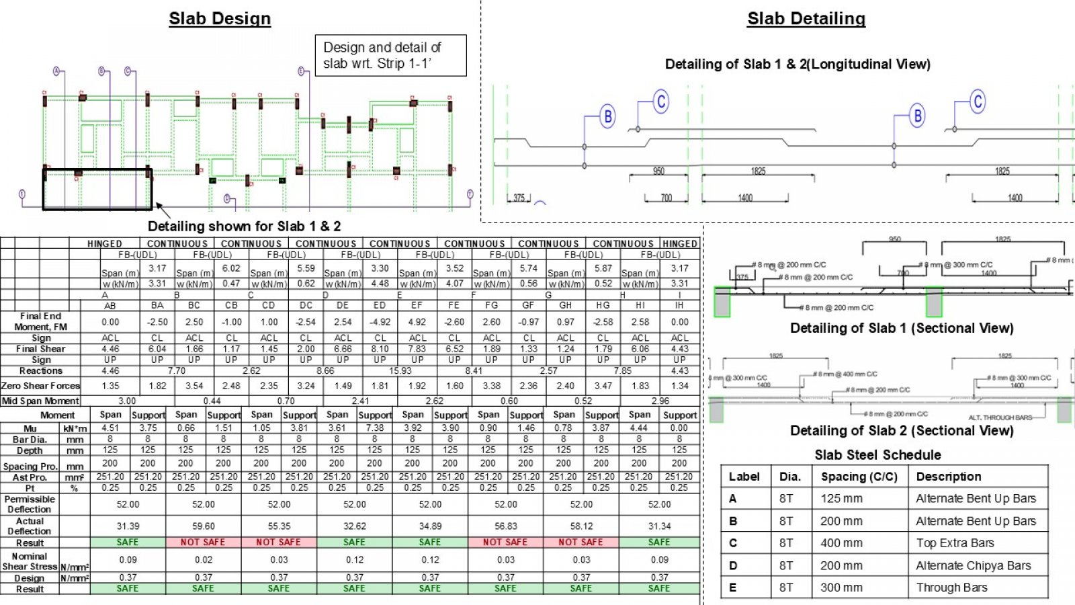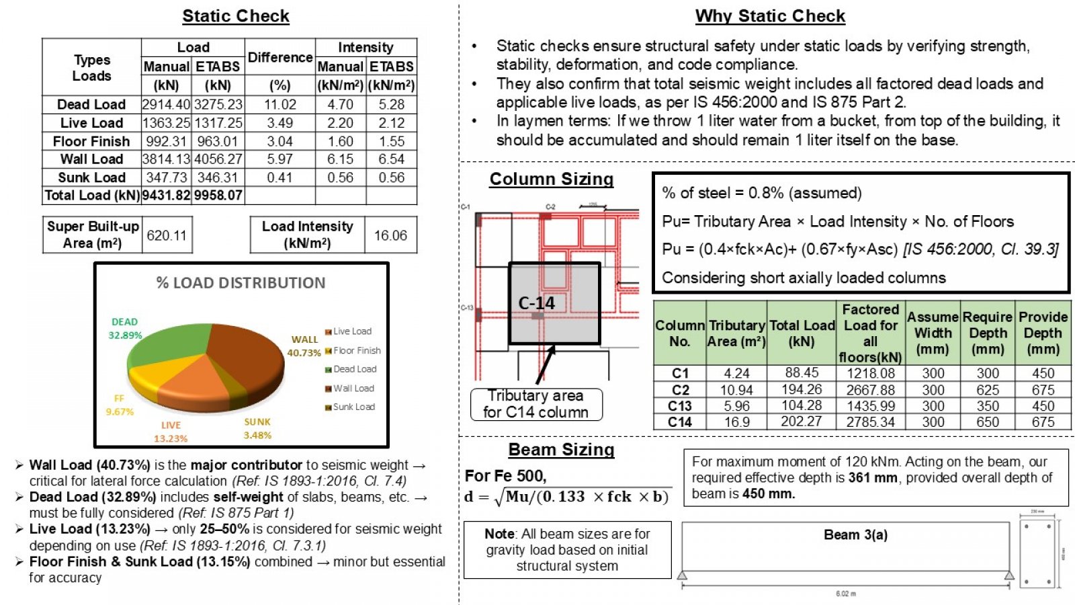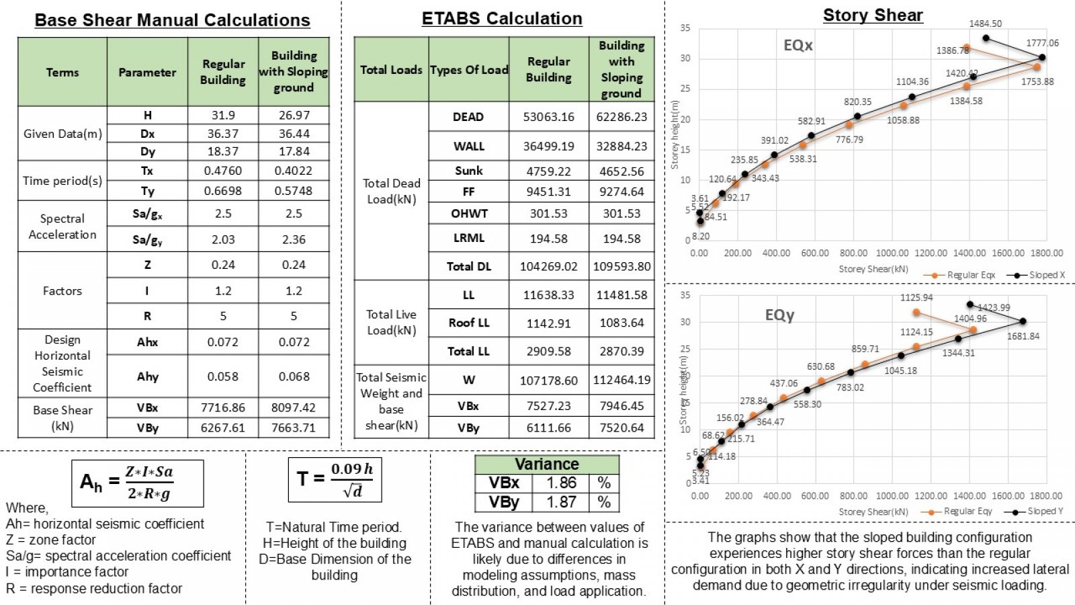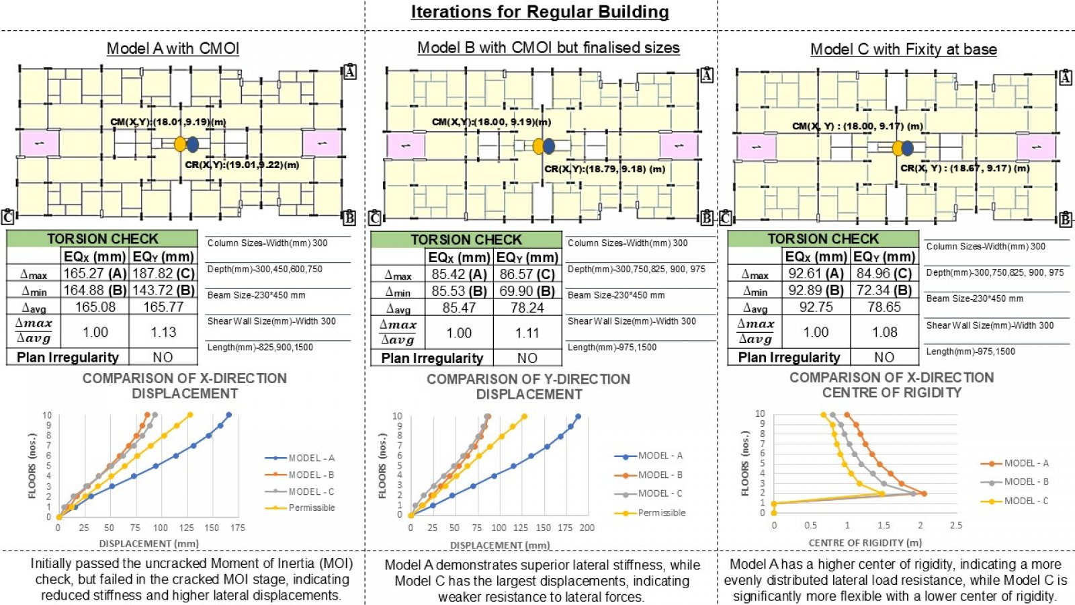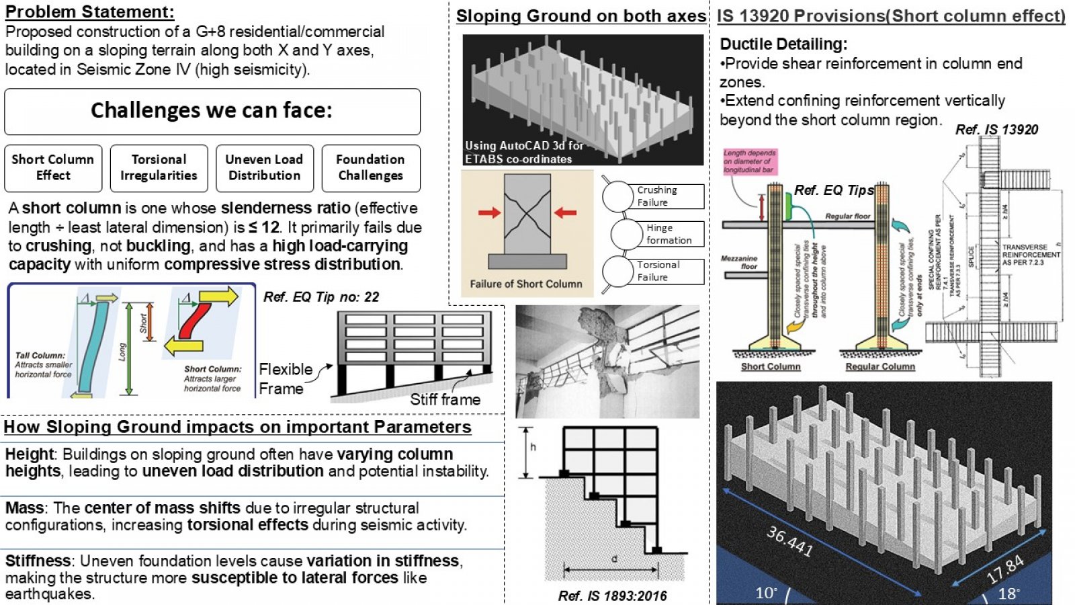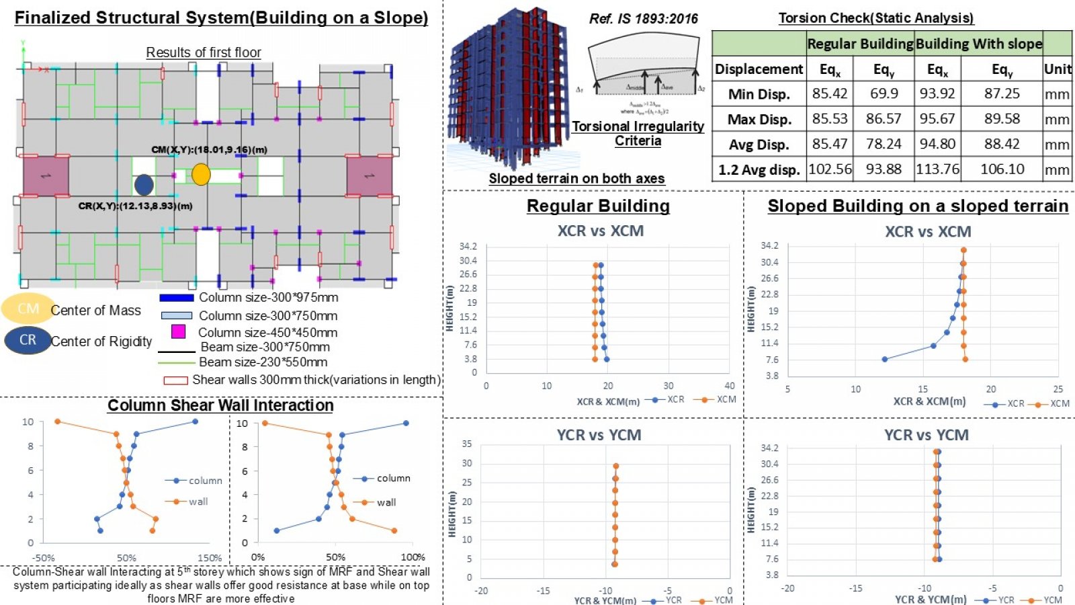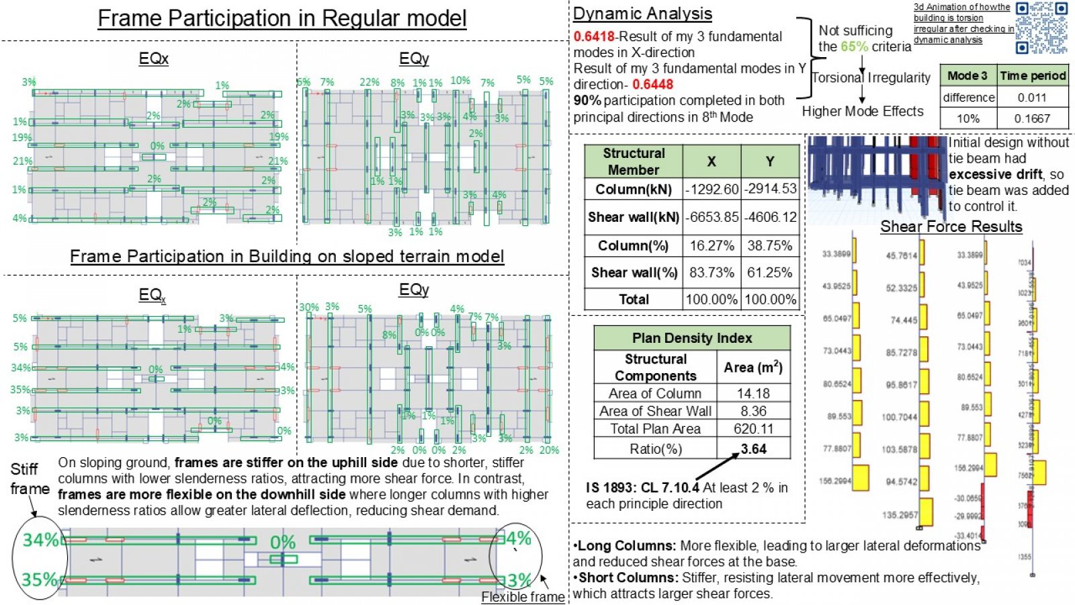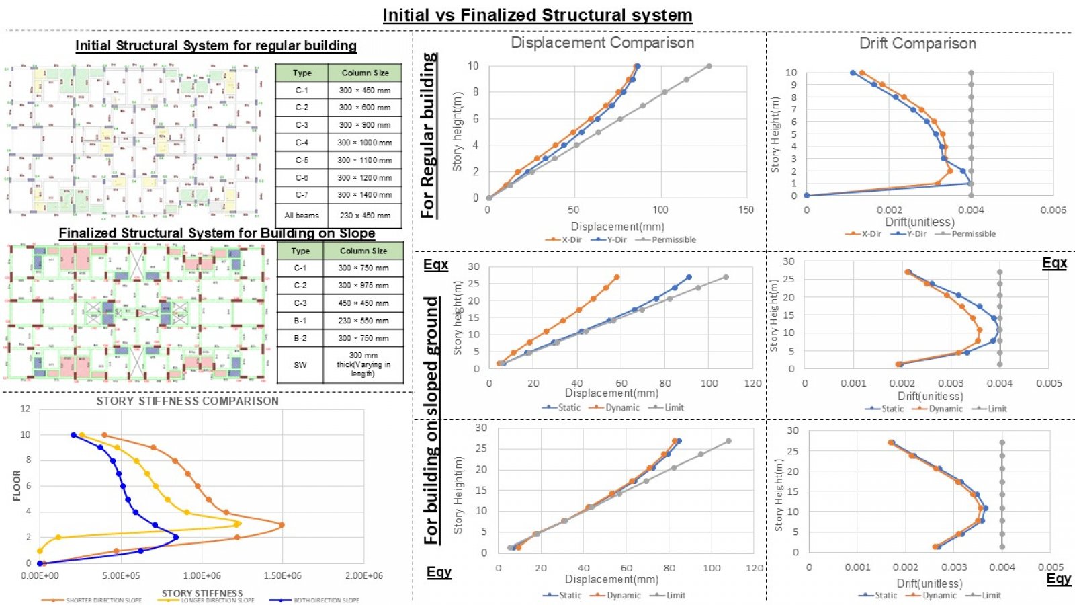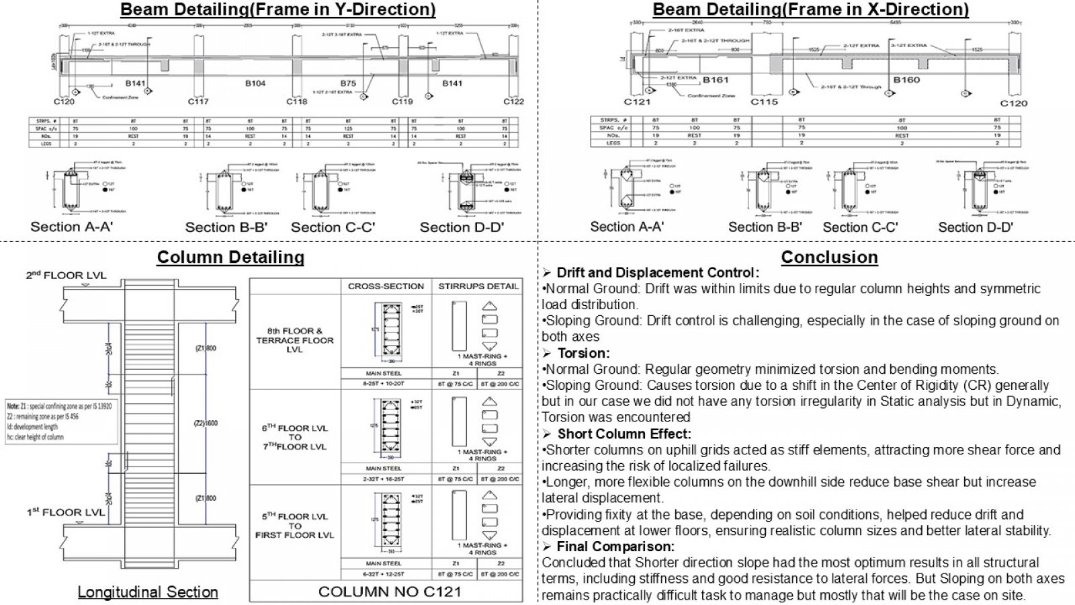Your browser is out-of-date!
For a richer surfing experience on our website, please update your browser. Update my browser now!
For a richer surfing experience on our website, please update your browser. Update my browser now!
The project focuses on the structural design of a G+8 reinforced concrete (RCC) building situated on sloped terrain in seismic Zone IV. It incorporates architectural planning, load considerations, and advanced structural modeling in ETABS. Critical aspects include seismic weight distribution, short-column behavior, torsional irregularities, and lateral stability. Design optimization involves ensuring compliance with IS 456:2000, IS 875, IS 1893, and IS 13920 for ductile detailing and earthquake resistance interpretating dynamics. Iterative assessments refine column and shear wall sizing, mitigating drift and displacement. The study delivers a comprehensive framework for safe, efficient construction under varying ground conditions, emphasizing seismic resilience.
