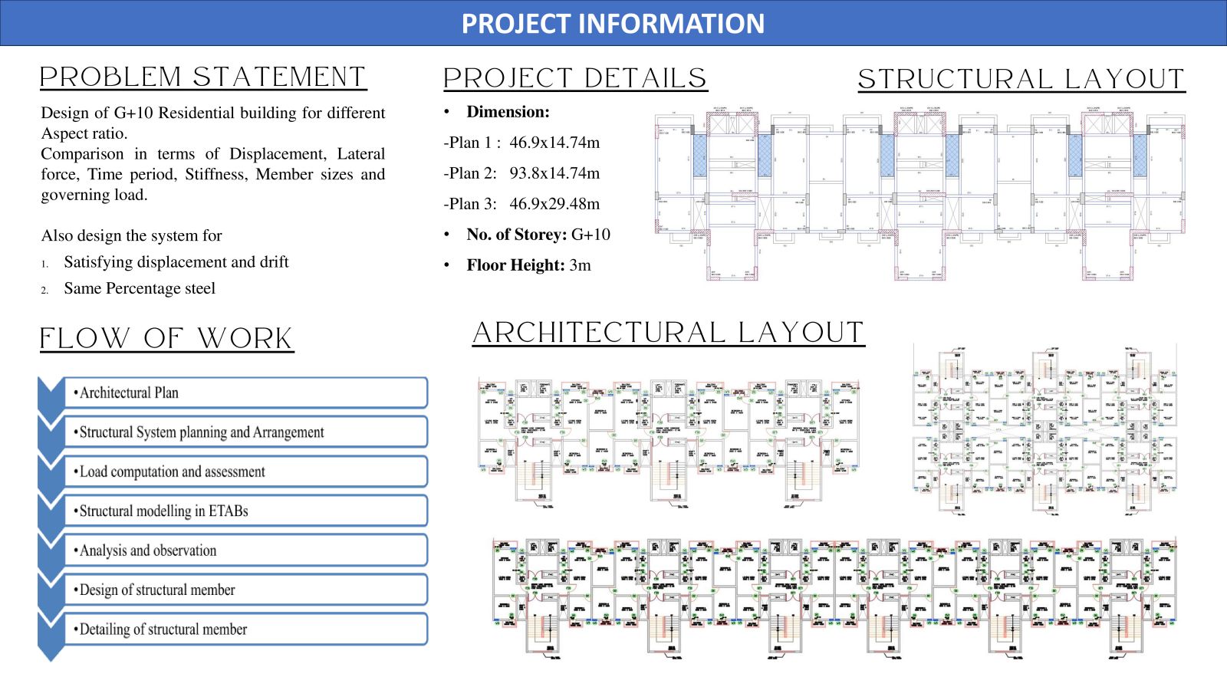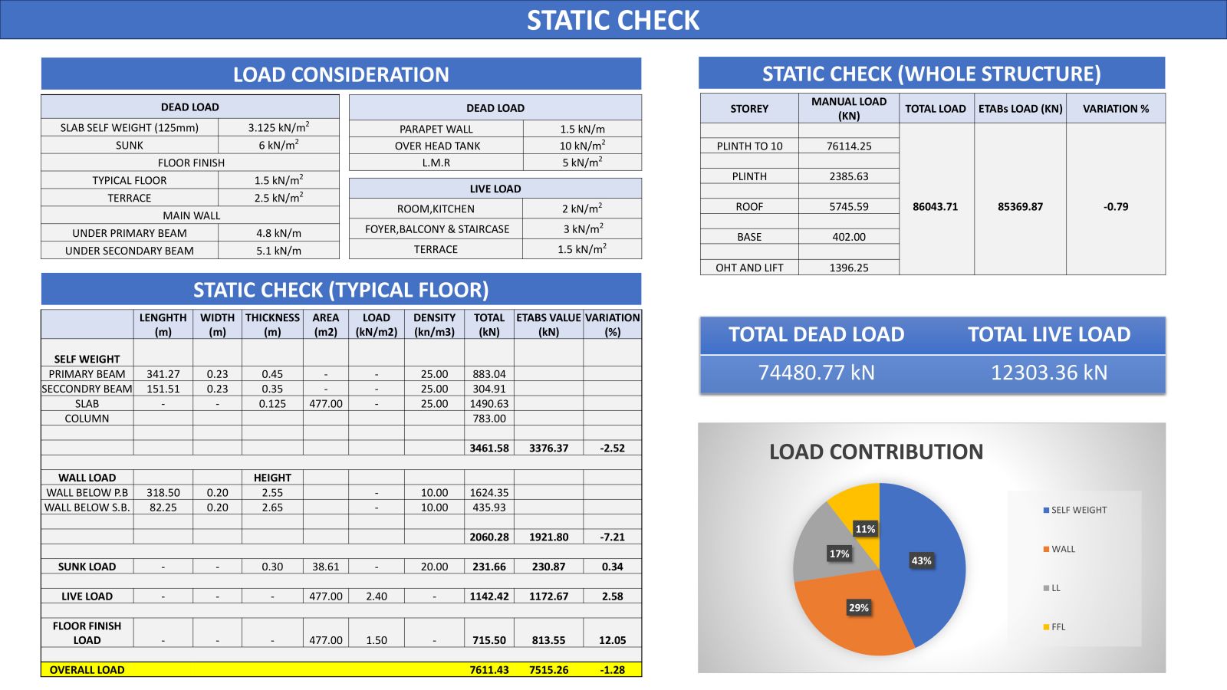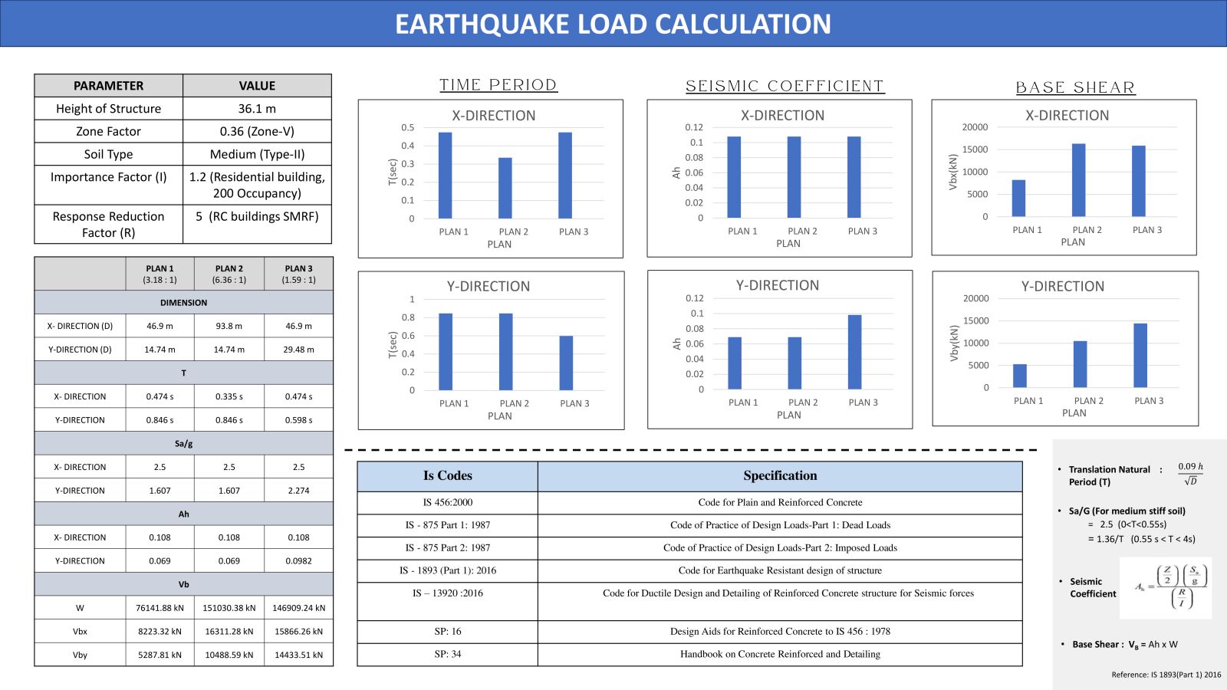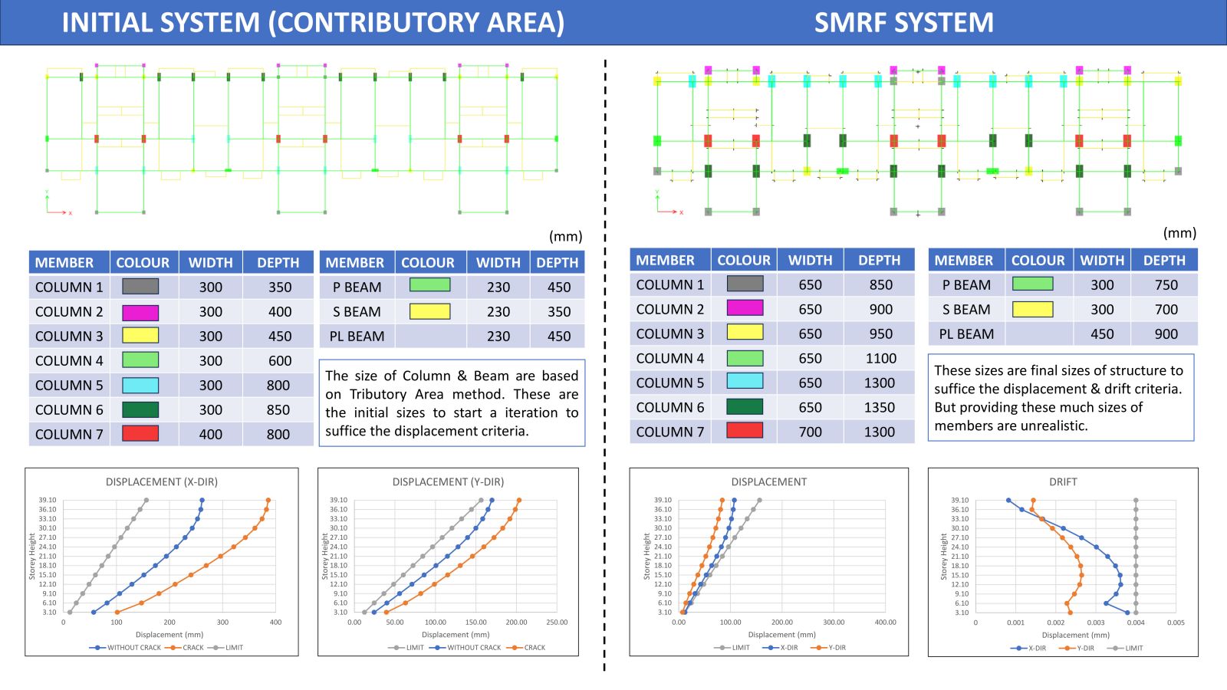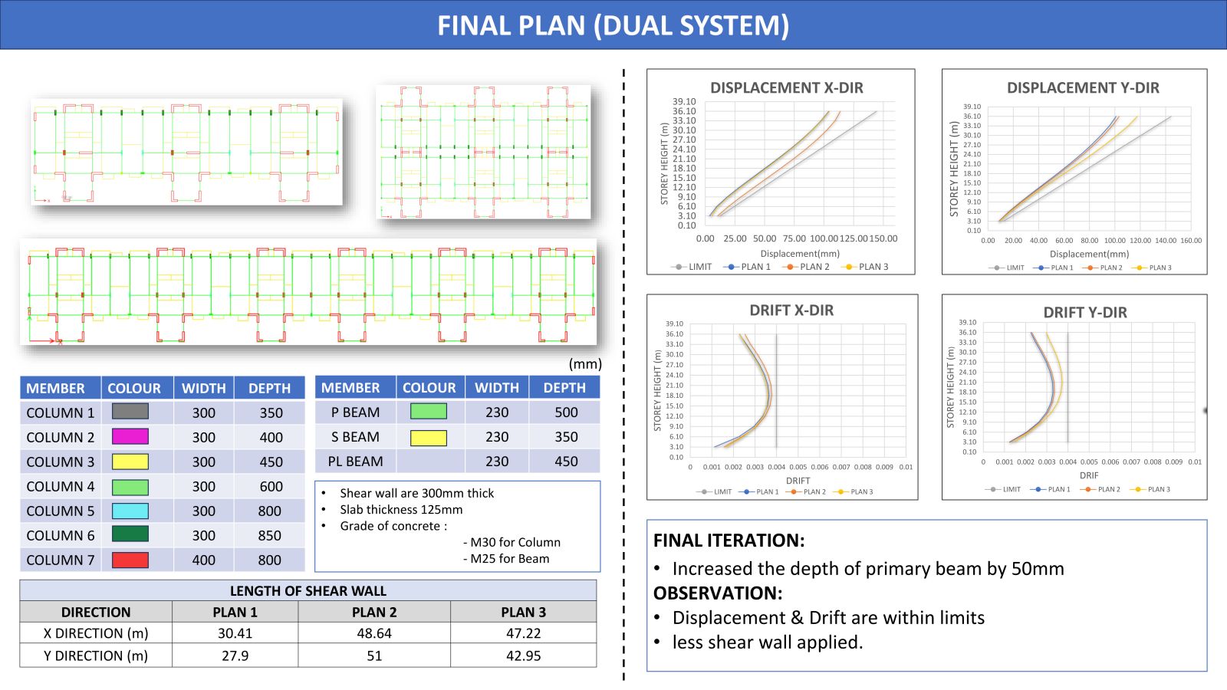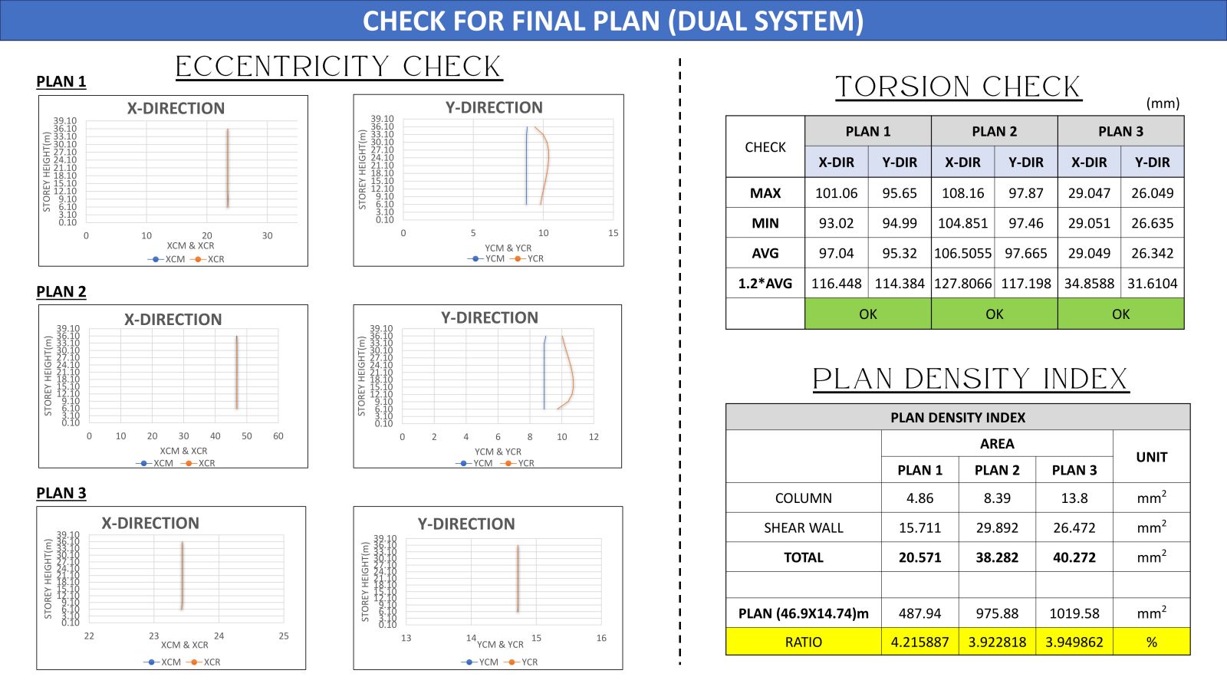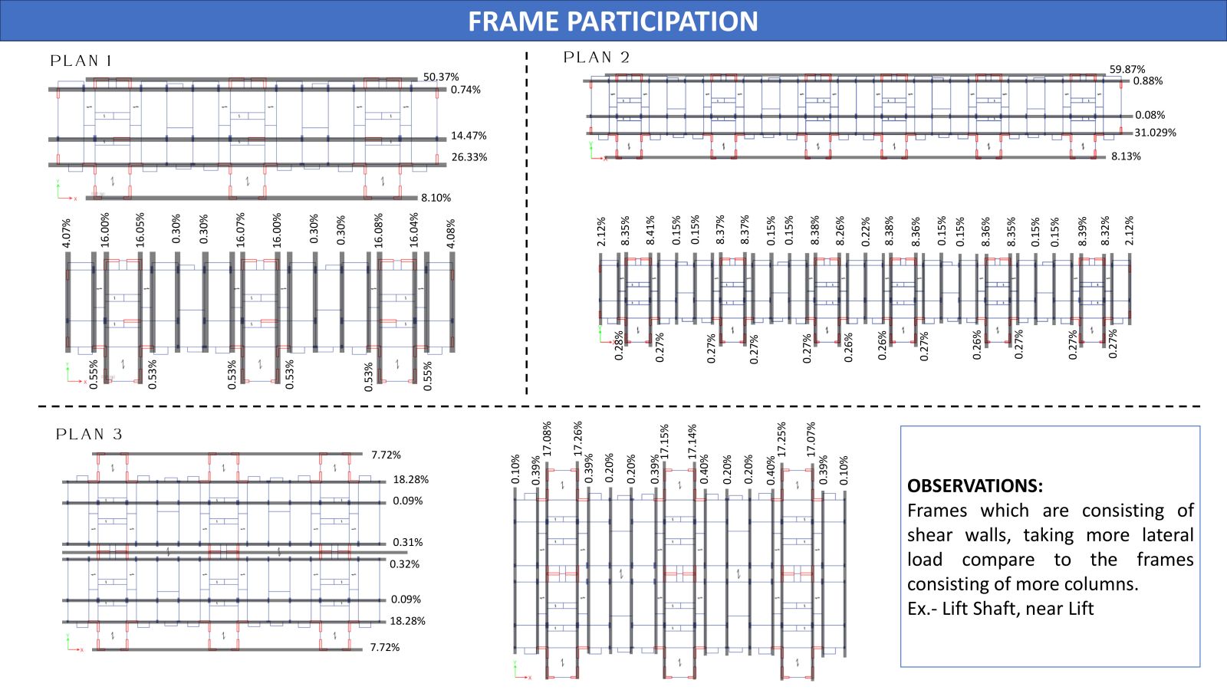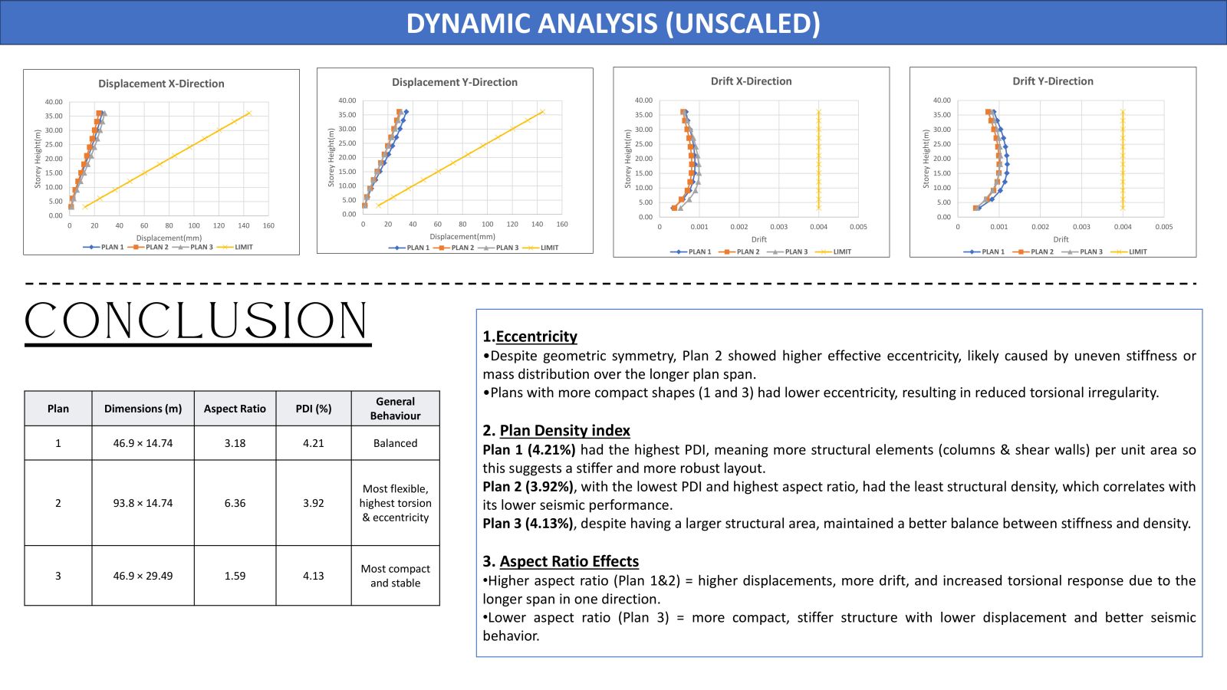Your browser is out-of-date!
For a richer surfing experience on our website, please update your browser. Update my browser now!
For a richer surfing experience on our website, please update your browser. Update my browser now!
This project examined the plan aspect ratio (length-to-width ratio in the horizontal plane) of three buildings with different footprints. The aim was to understand how plan proportions affect structural behavior, including load paths, diaphragm action, and lateral stability under wind and seismic forces. The comparison highlighted how buildings with extreme plan ratios—either very elongated or nearly square—present unique structural challenges, influencing design choices such as shear wall placement and load distribution efficiency.
