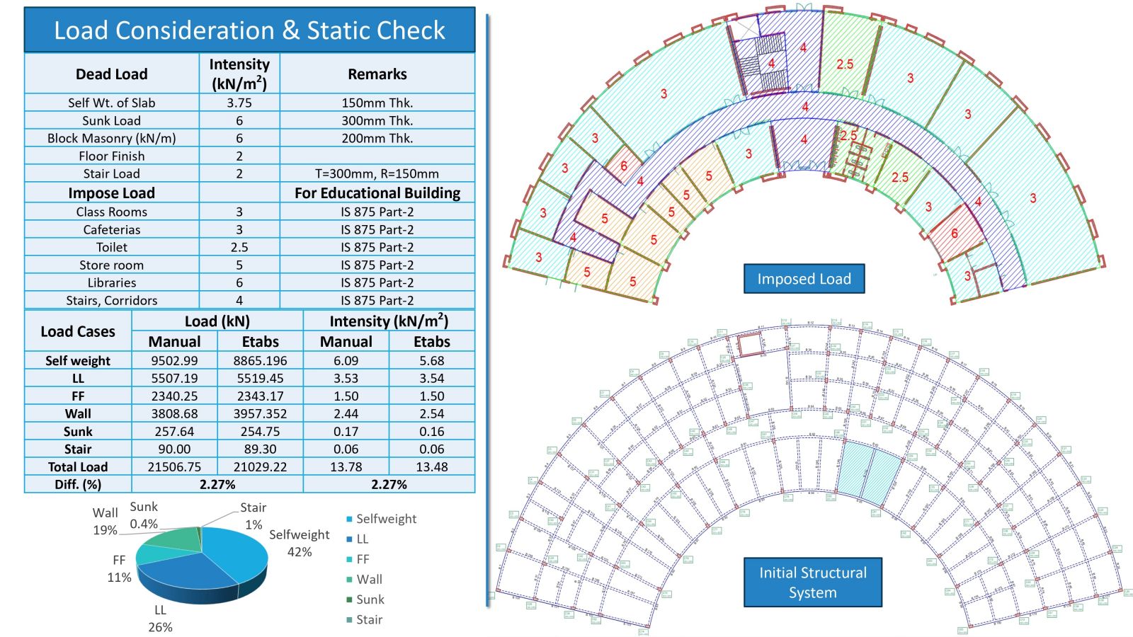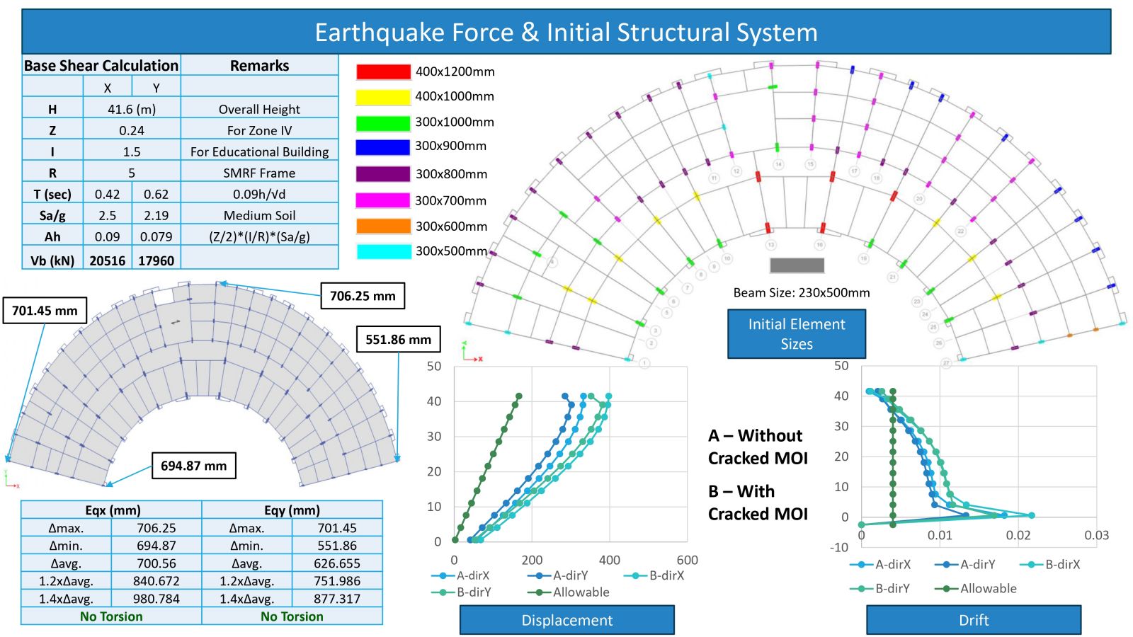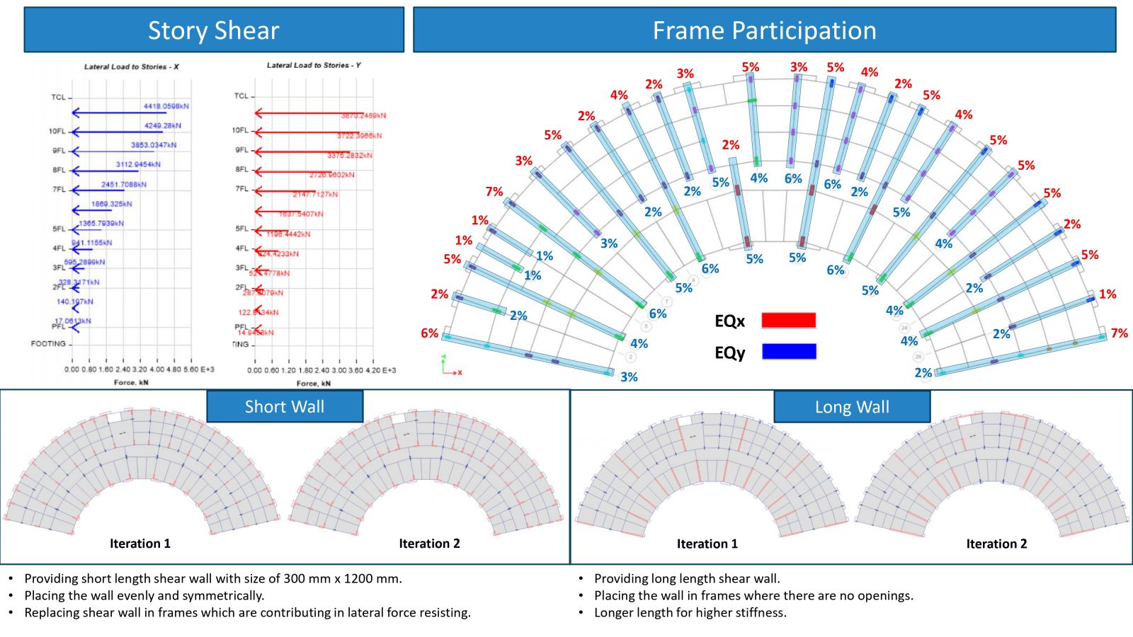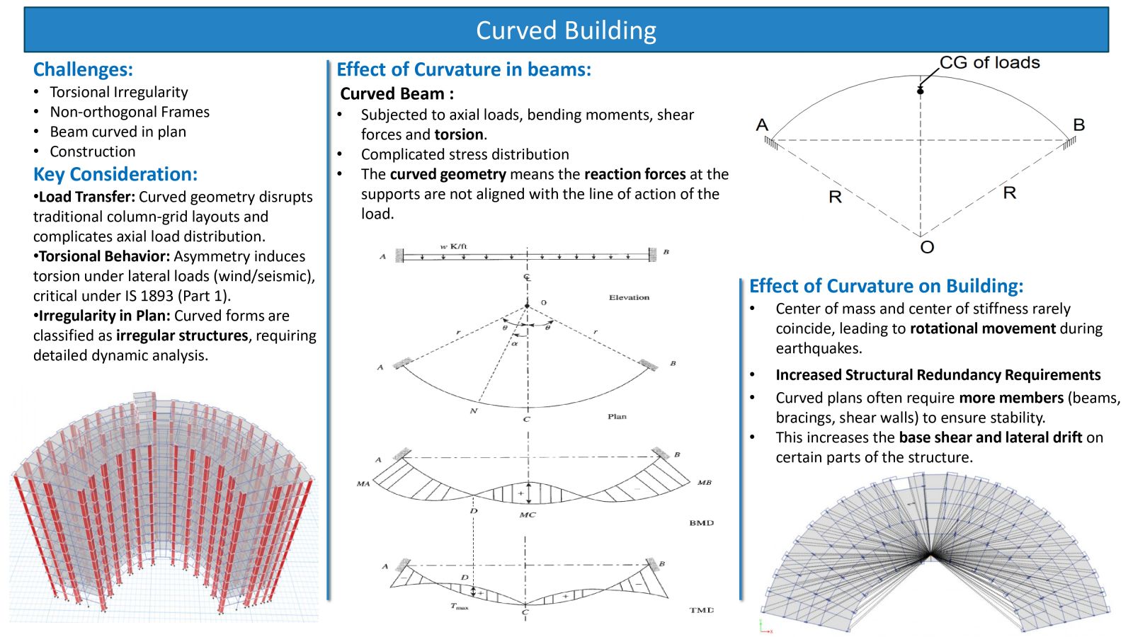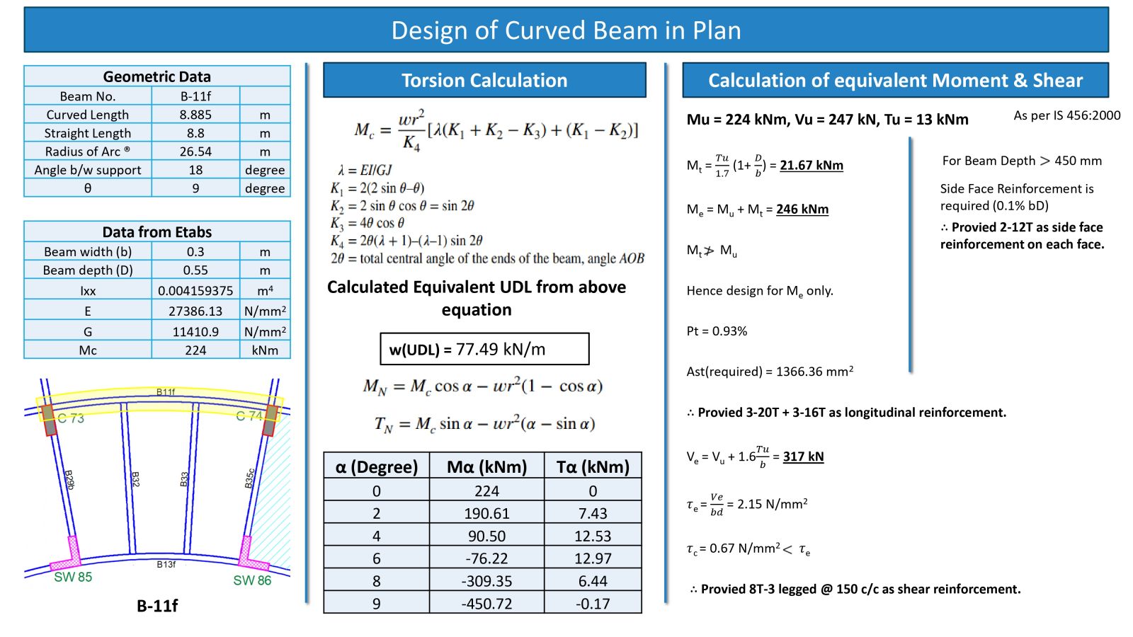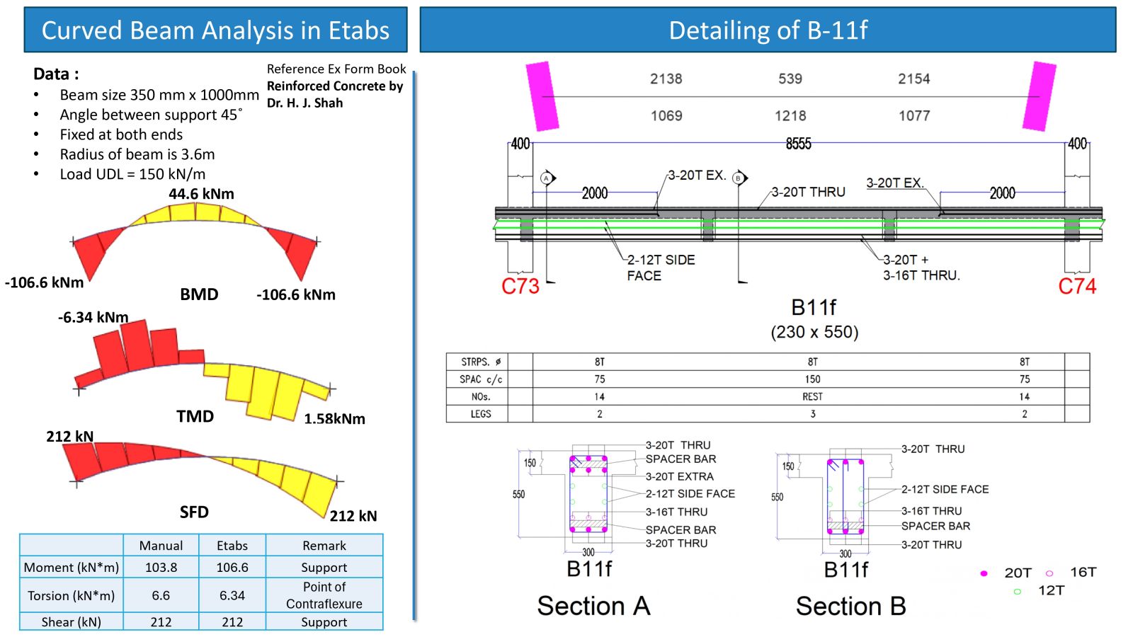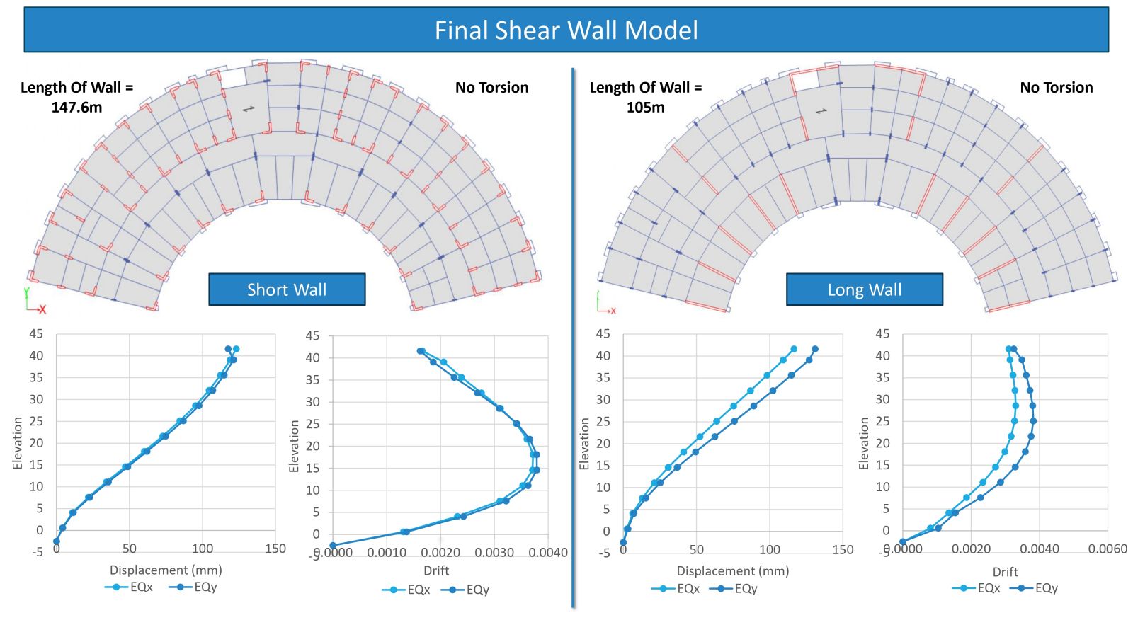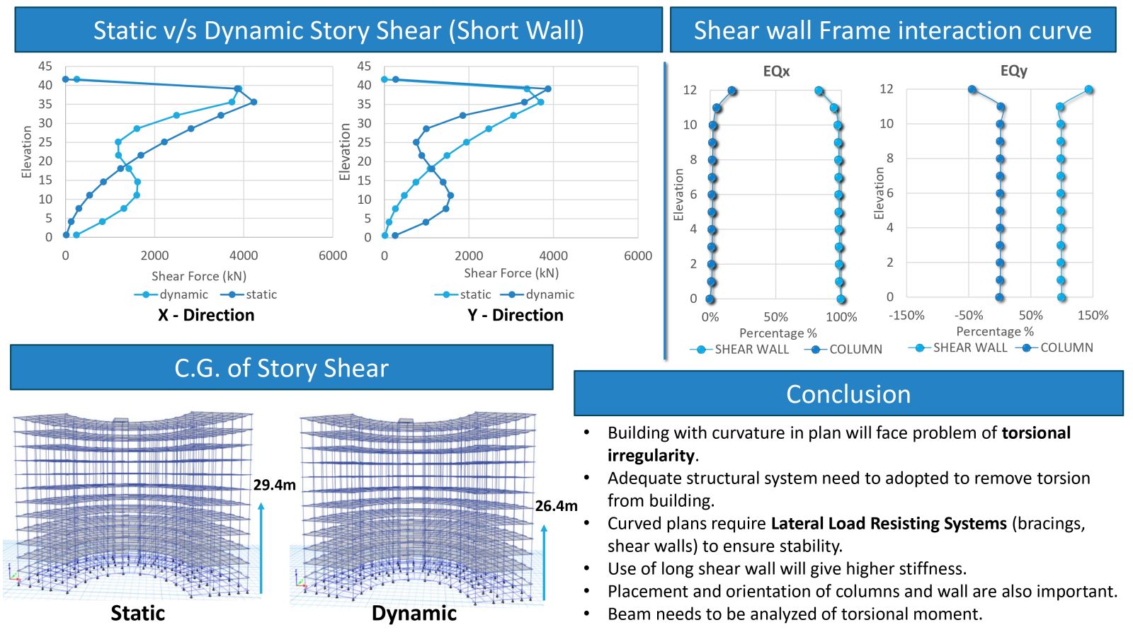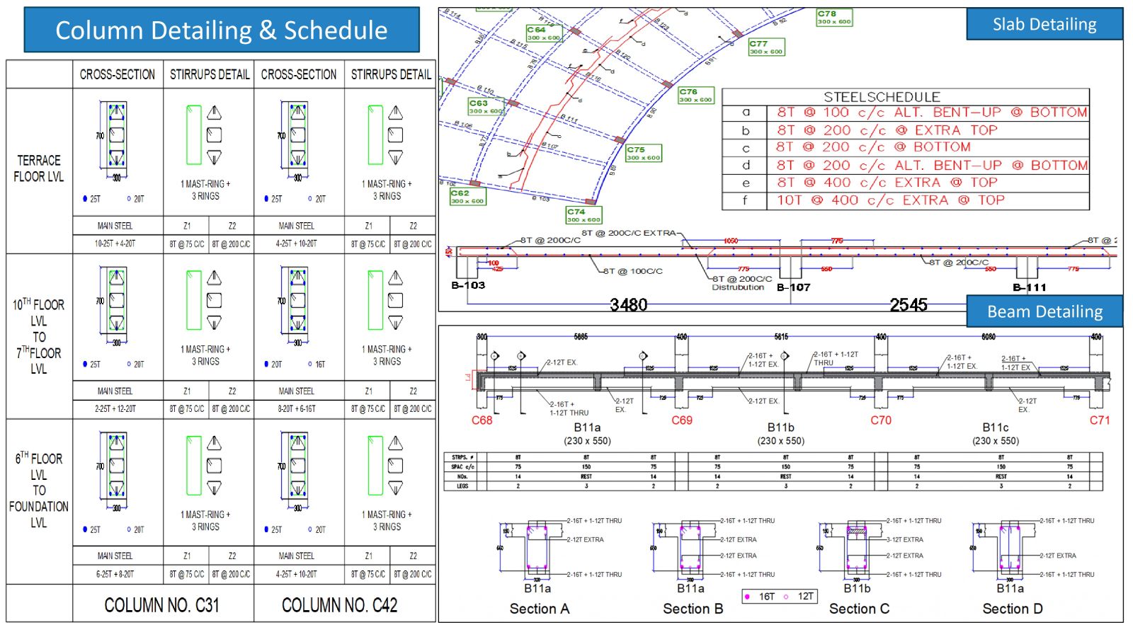Your browser is out-of-date!
For a richer surfing experience on our website, please update your browser. Update my browser now!
For a richer surfing experience on our website, please update your browser. Update my browser now!
The project focuses in the RCC design of G+10 educational building lies in seismic zone IV. The building has a curved plan due which Irregularities line plan asymmetry, torsion, non-orthogonal frame come in the picture. Our objective is to study the behavior of building under lateral load & irregularities, also to remove them by providing adequate structural system and use of shear walls. Designing and detailing structural element as per Indian Standards.

