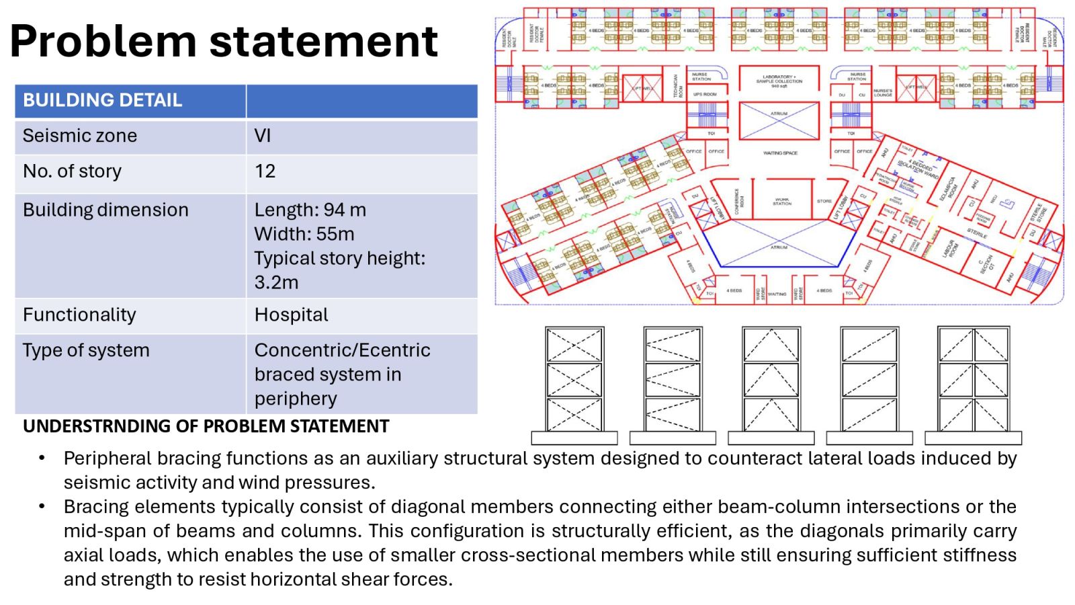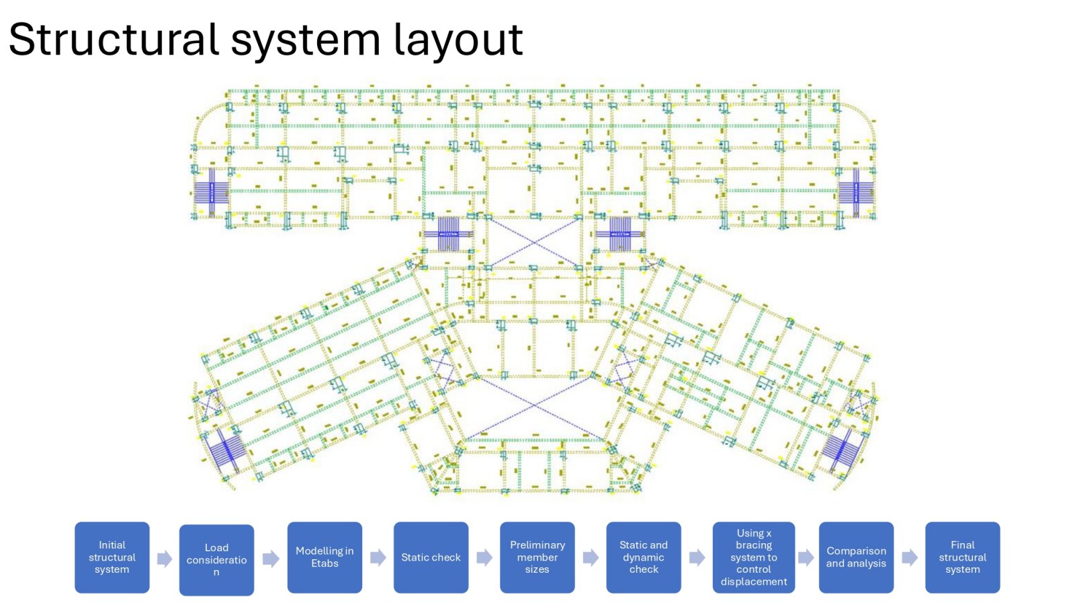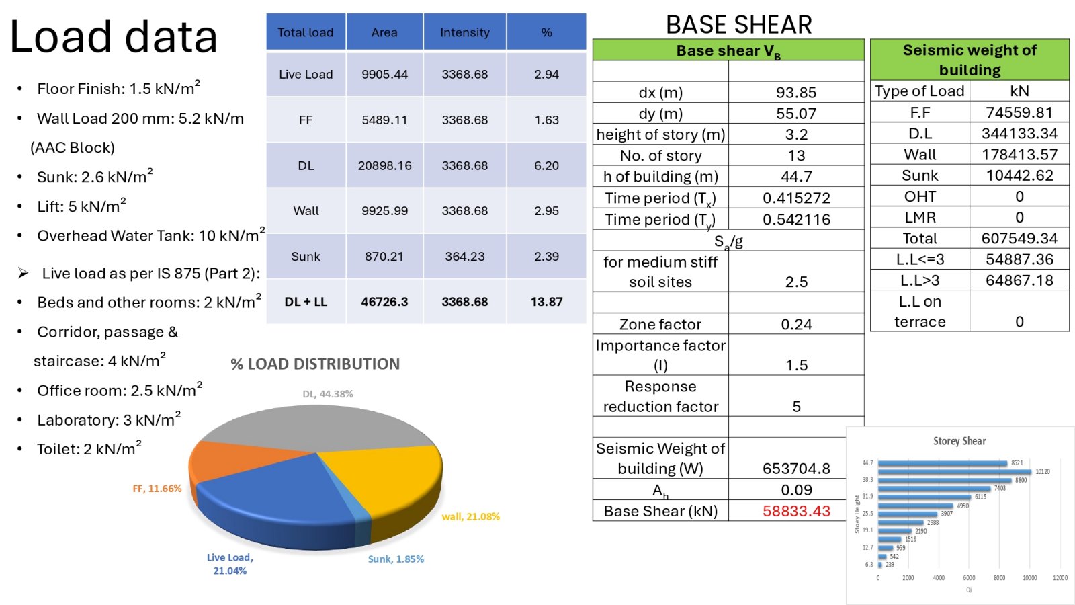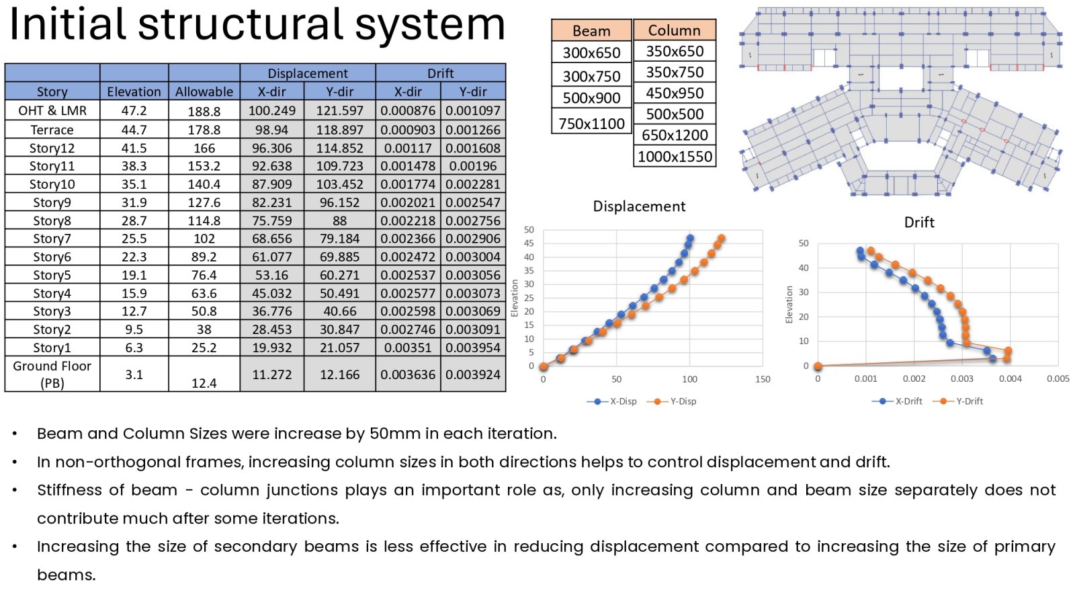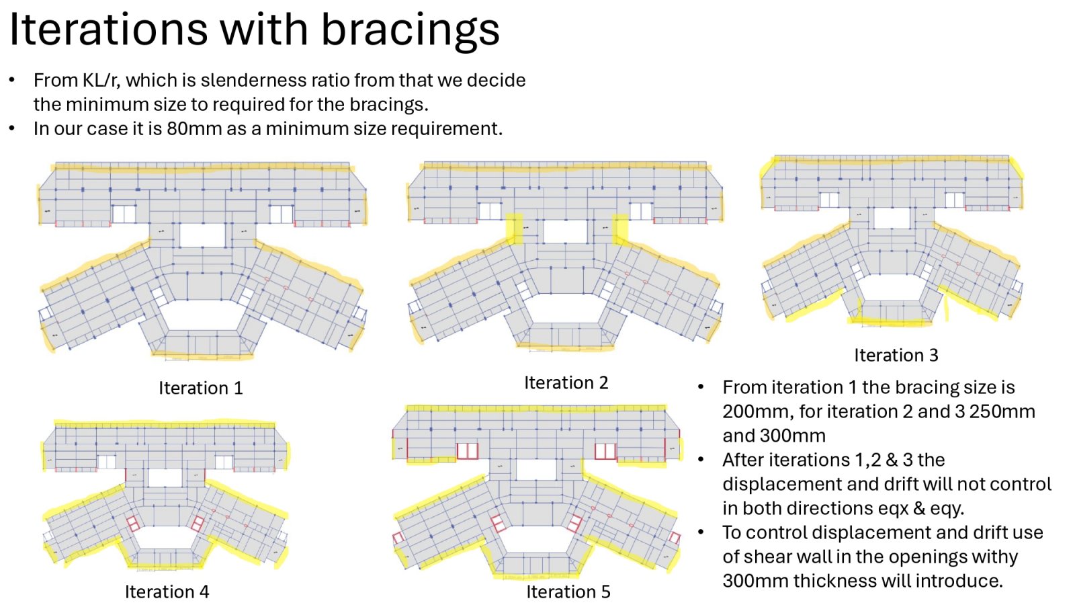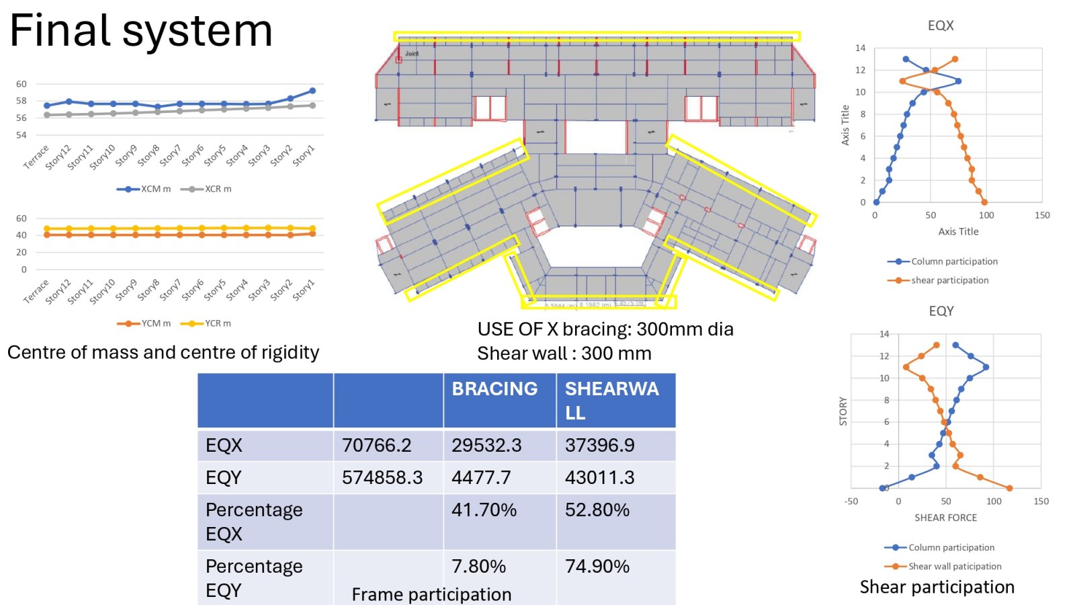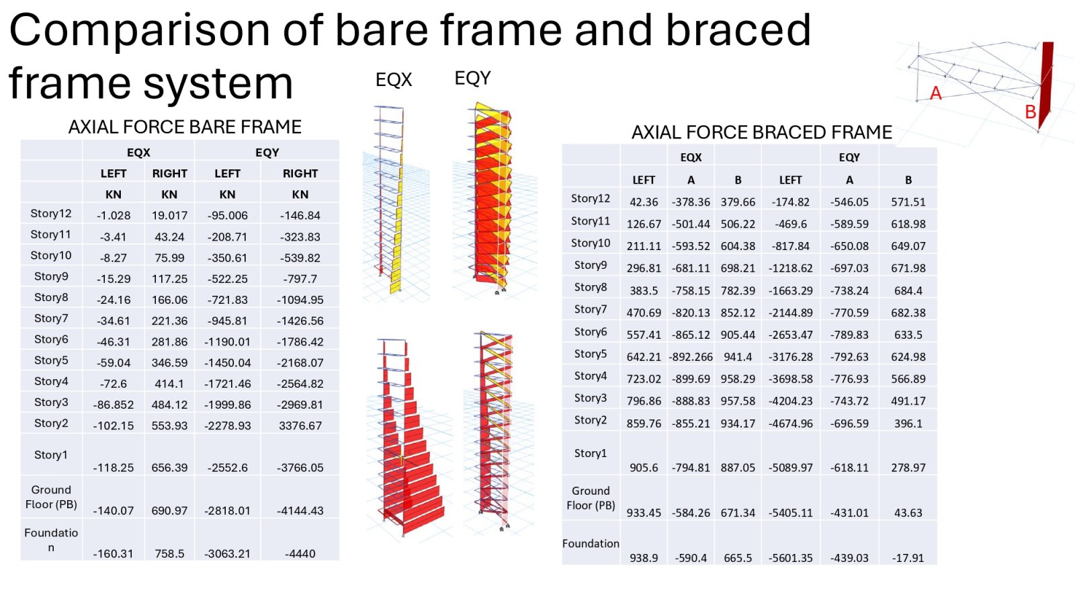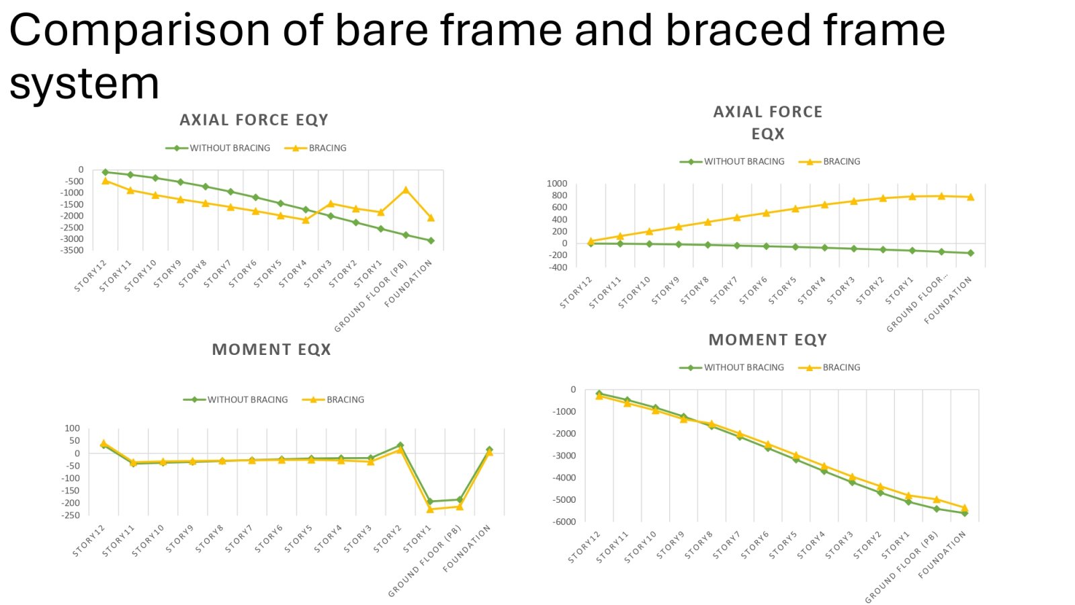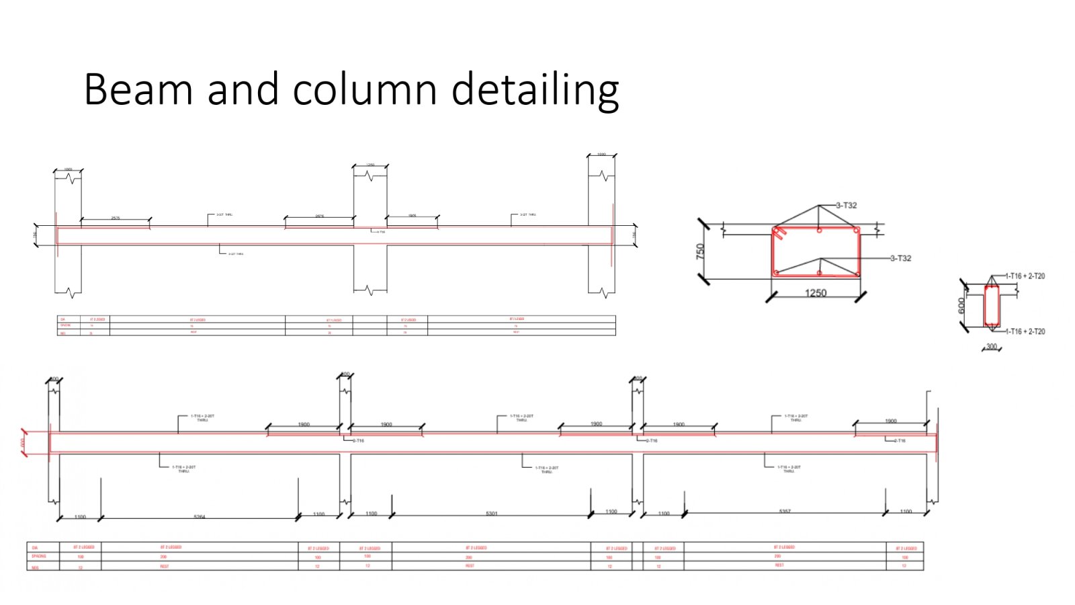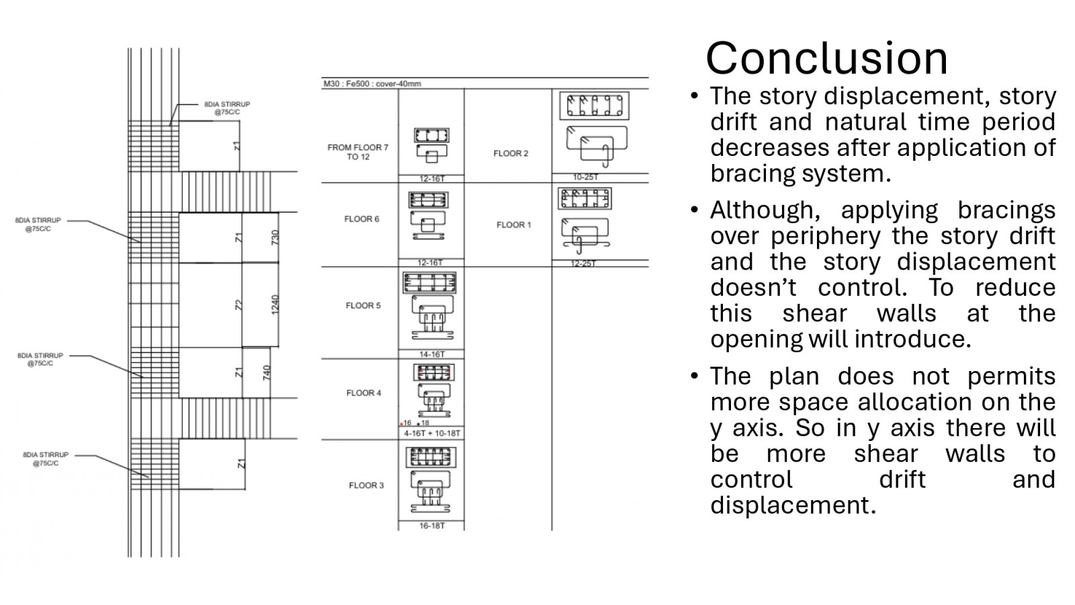Your browser is out-of-date!
For a richer surfing experience on our website, please update your browser. Update my browser now!
For a richer surfing experience on our website, please update your browser. Update my browser now!
This project focuses on the structural planning and design of a 13-storey hospital building (Ground + 12 floors). Given the critical nature of hospital functions and the vertical scale of the structure, the building must ensure high levels of stability, safety, and performance under various loading conditions. To develop an efficient structural system capable of resisting both vertical (gravity) and lateral (seismic and wind) loads by incorporating a bracing system along the periphery of the building, thereby enhancing its lateral load resistance and minimizing internal layout interference.
