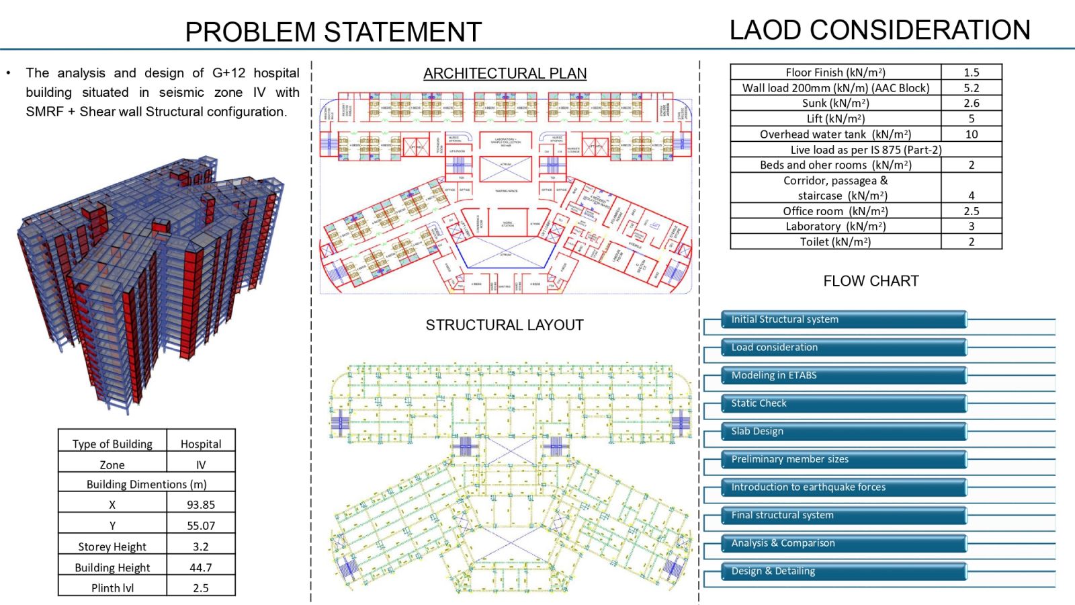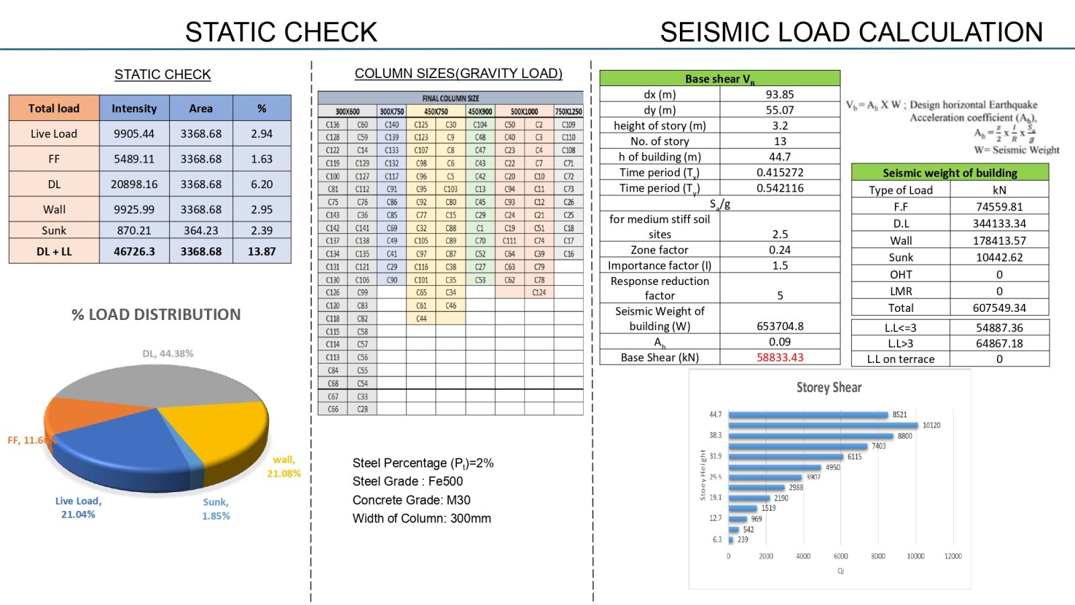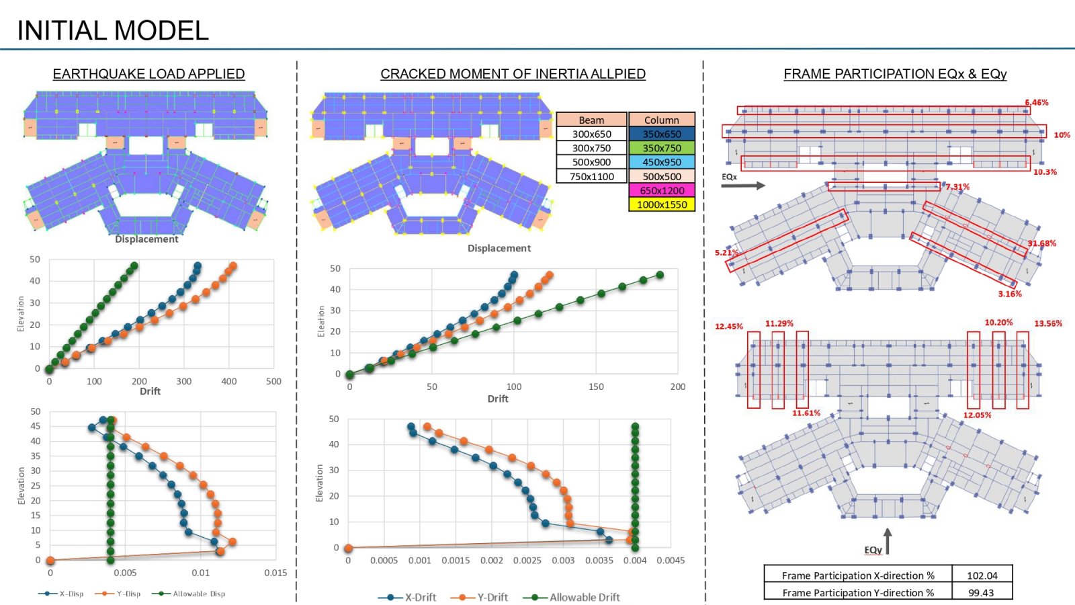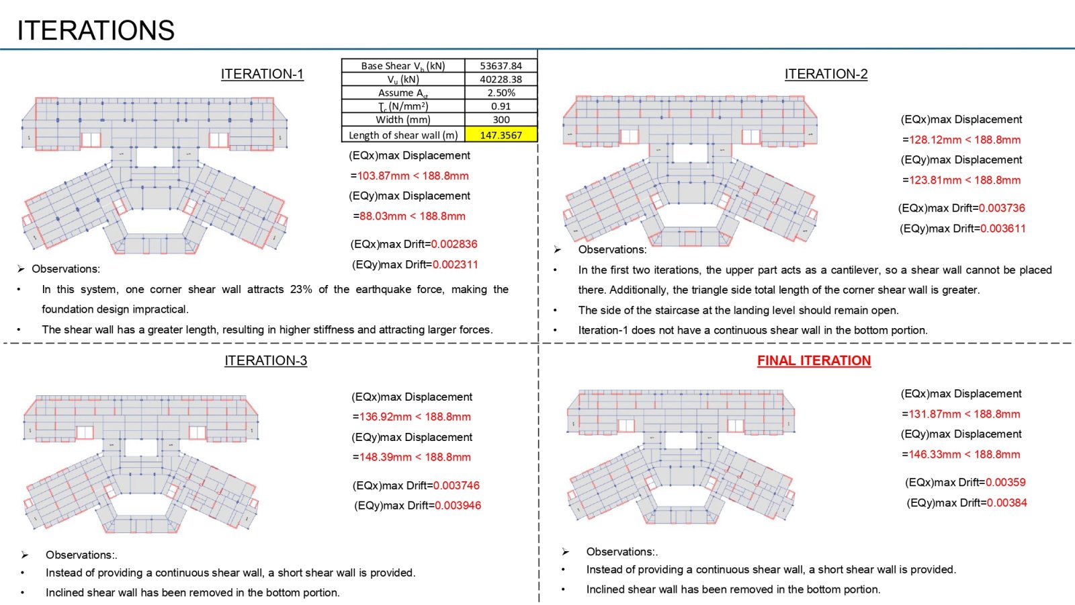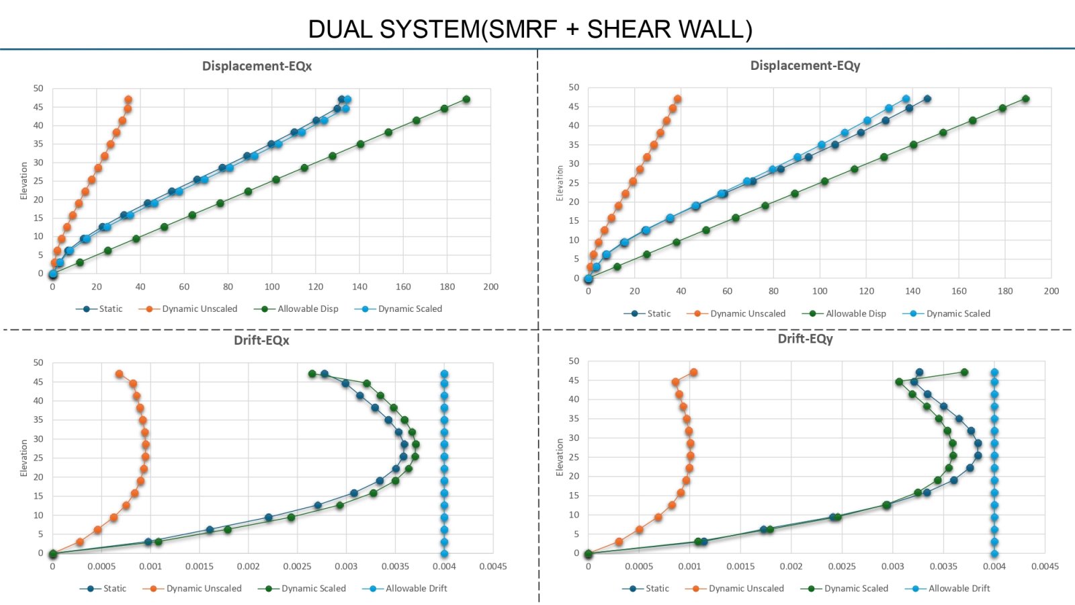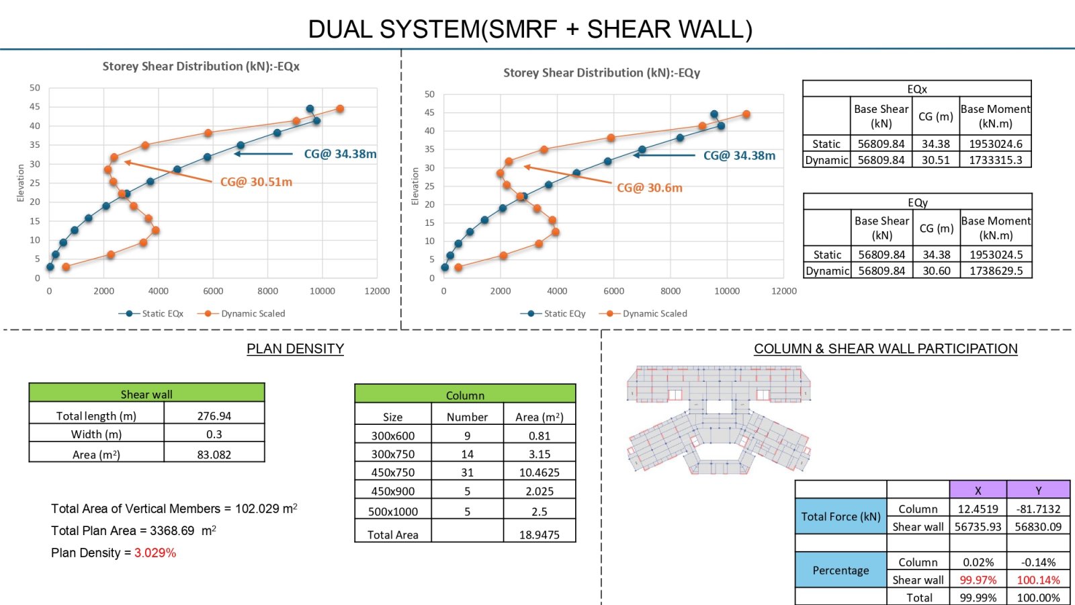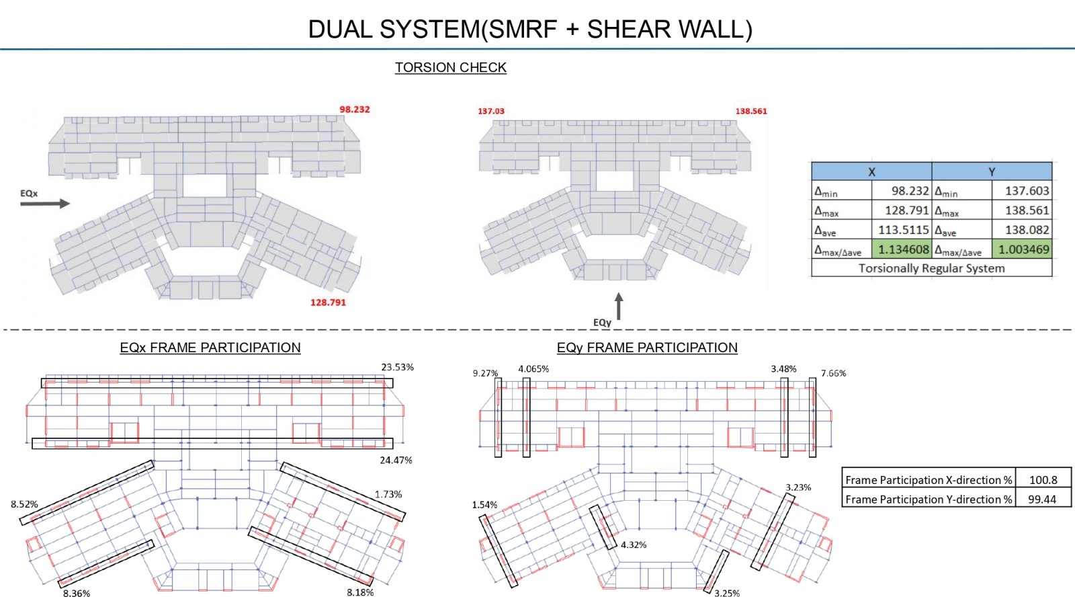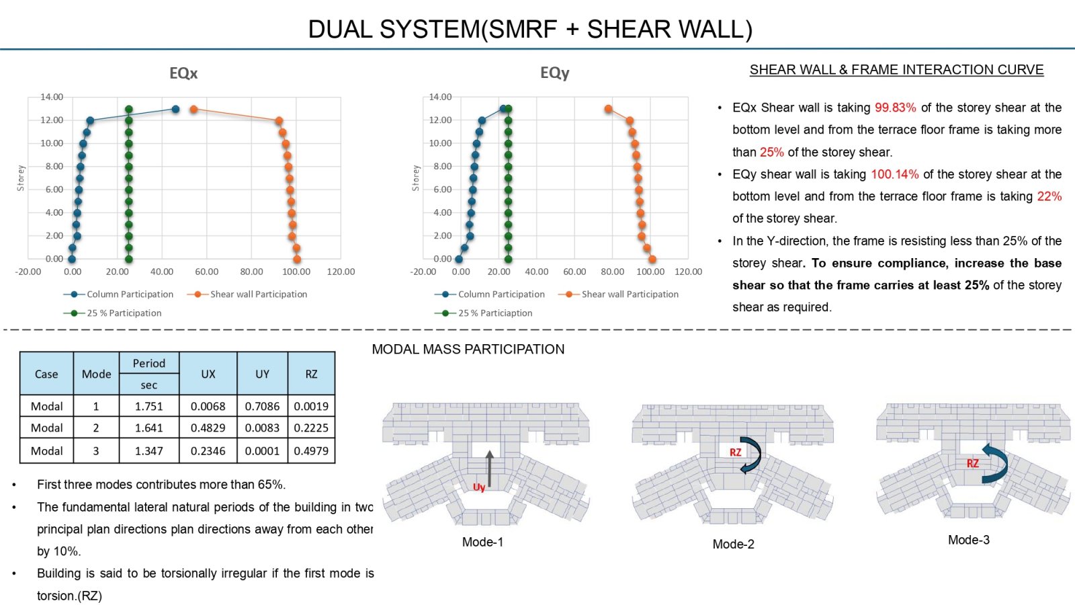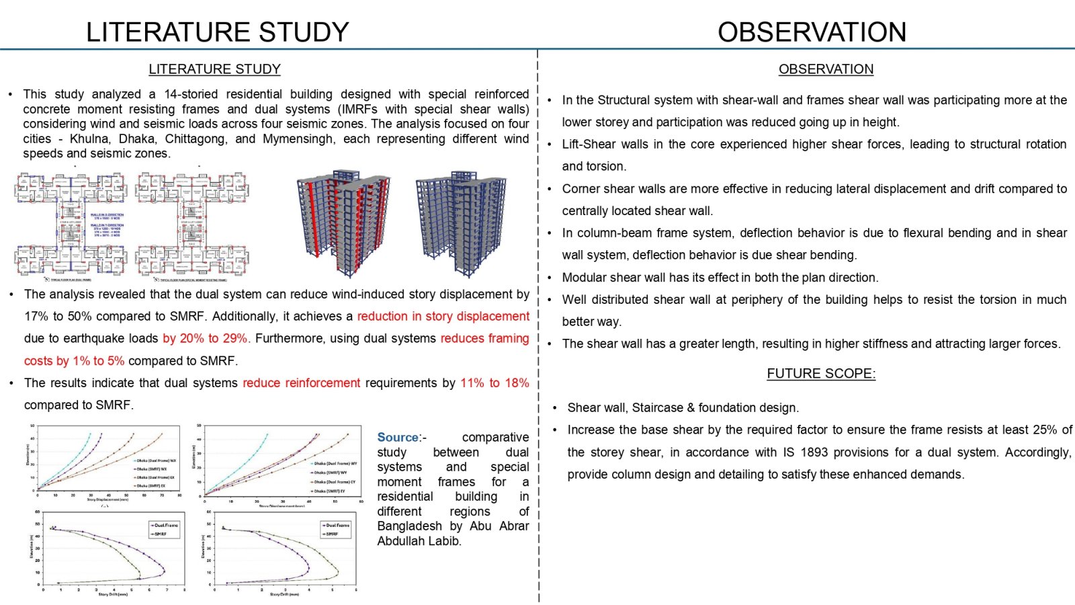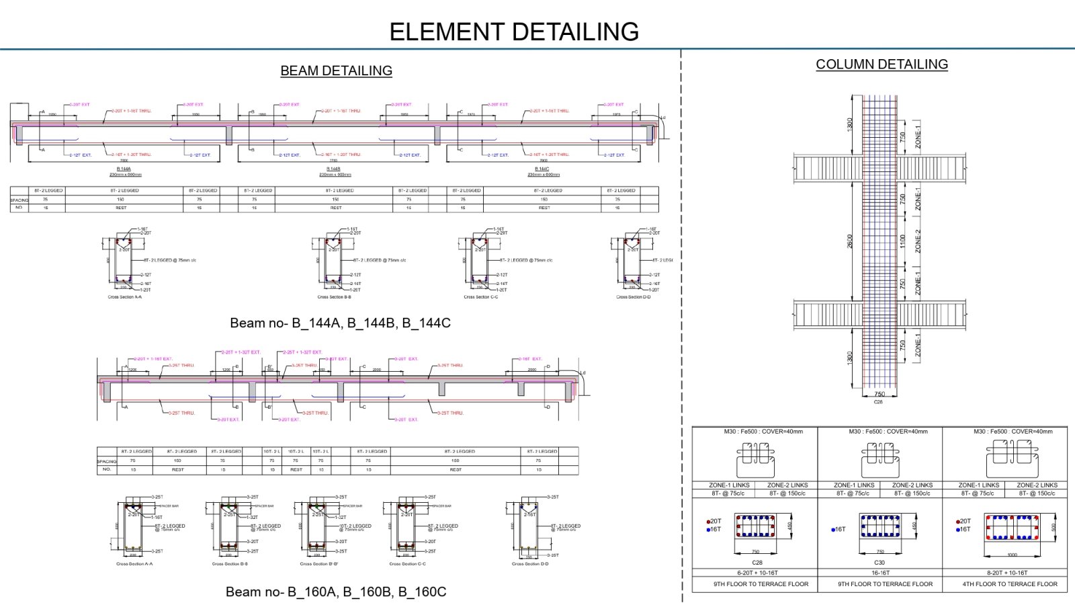Your browser is out-of-date!
For a richer surfing experience on our website, please update your browser. Update my browser now!
For a richer surfing experience on our website, please update your browser. Update my browser now!
The project involves the analysis and design of a G+12 storey Hospital building using a dual lateral load-resisting system comprising Special Moment Resisting Frames (SMRF) and shear walls. The primary objective is to evaluate the building’s seismic performance, with a focus on minimizing torsional effects, lateral displacement, and inter-storey drift. The design complies with all relevant codes for gravity and earthquake loads, with irregularity checks performed as per IS 1893 (Part 1): 2016 and ductile detailing carried out in accordance with IS 13920: 2016.
View Additional Work