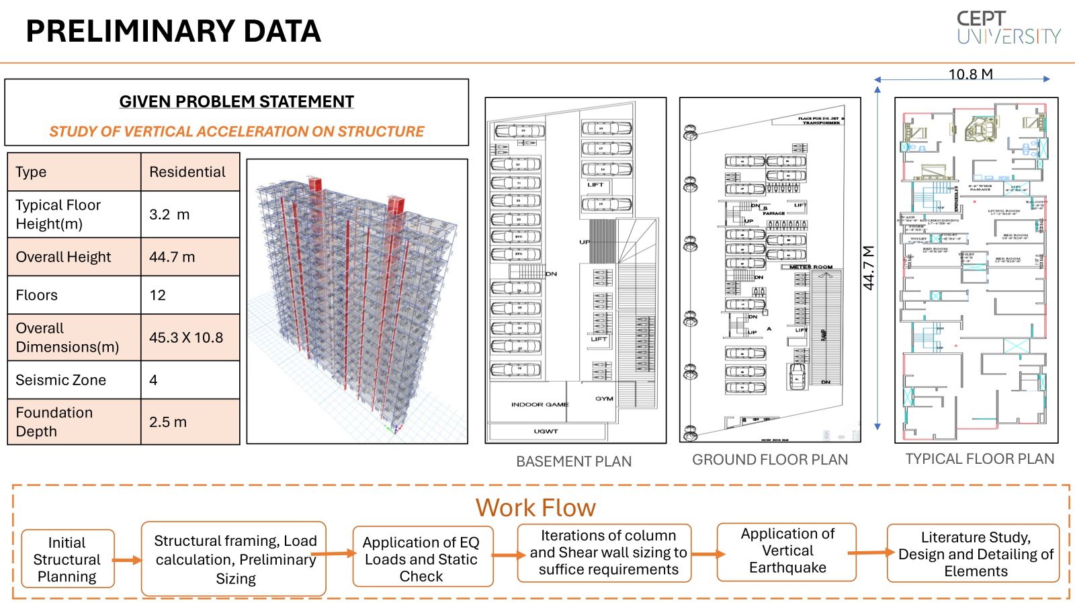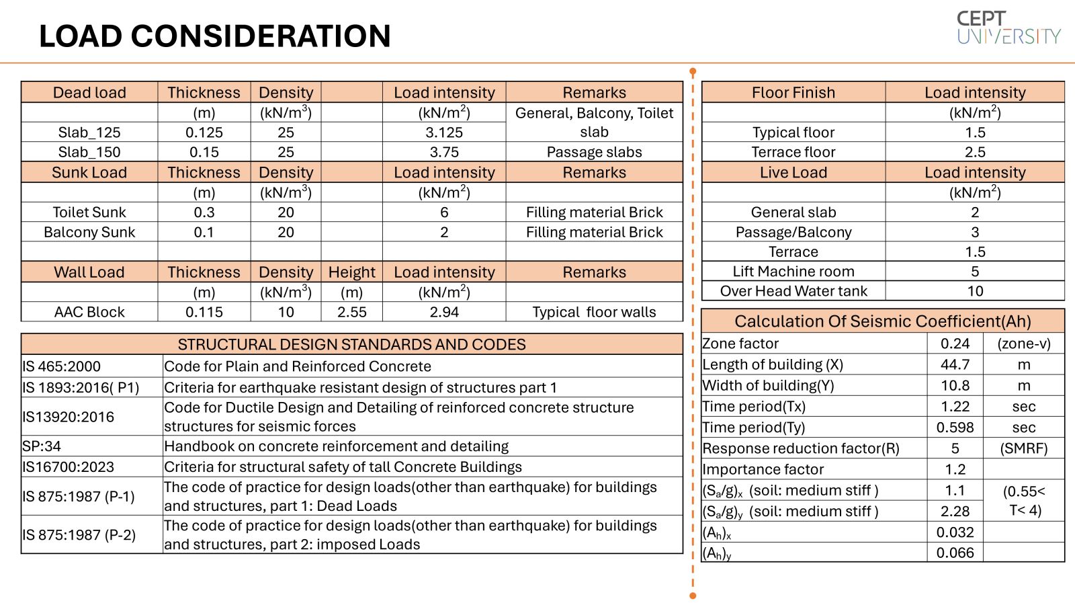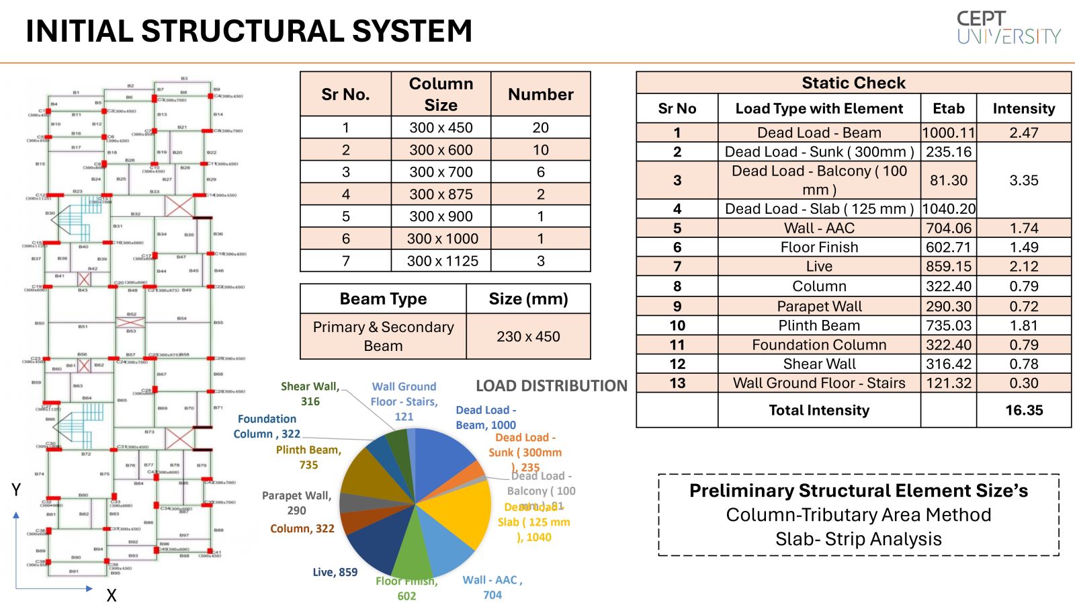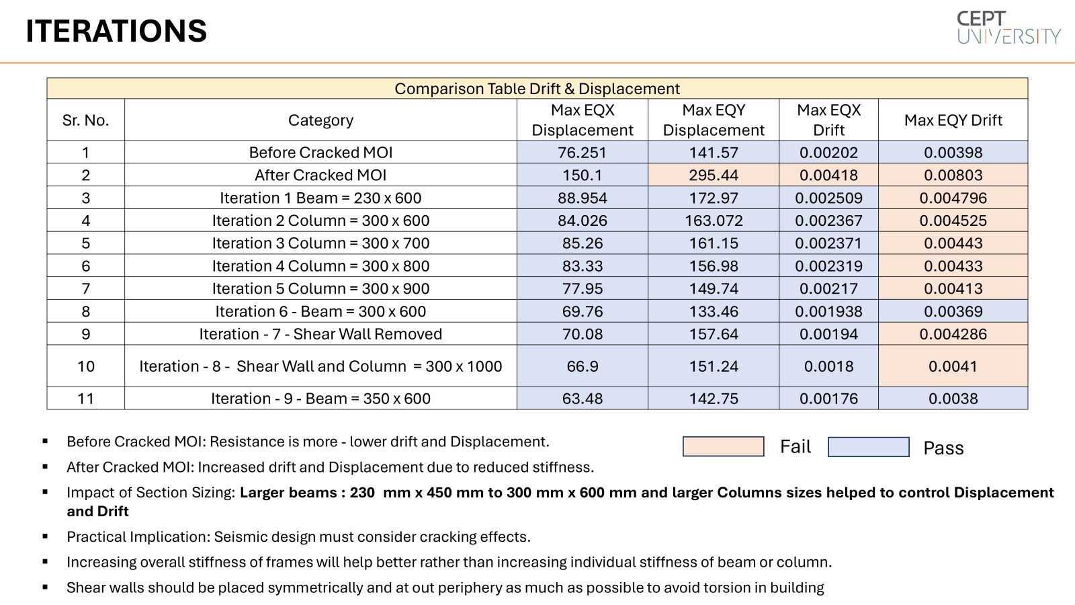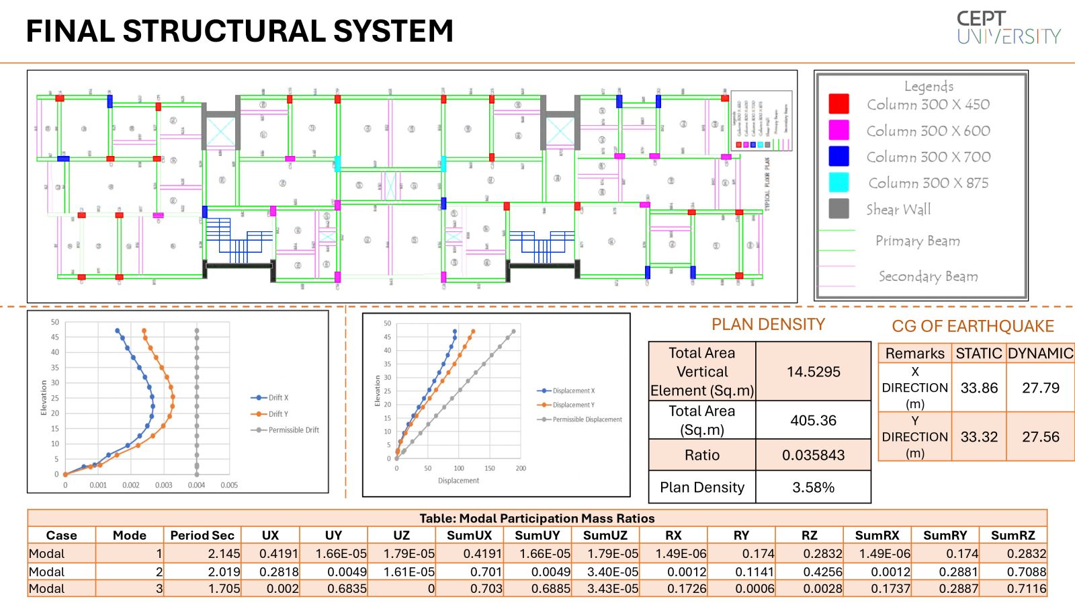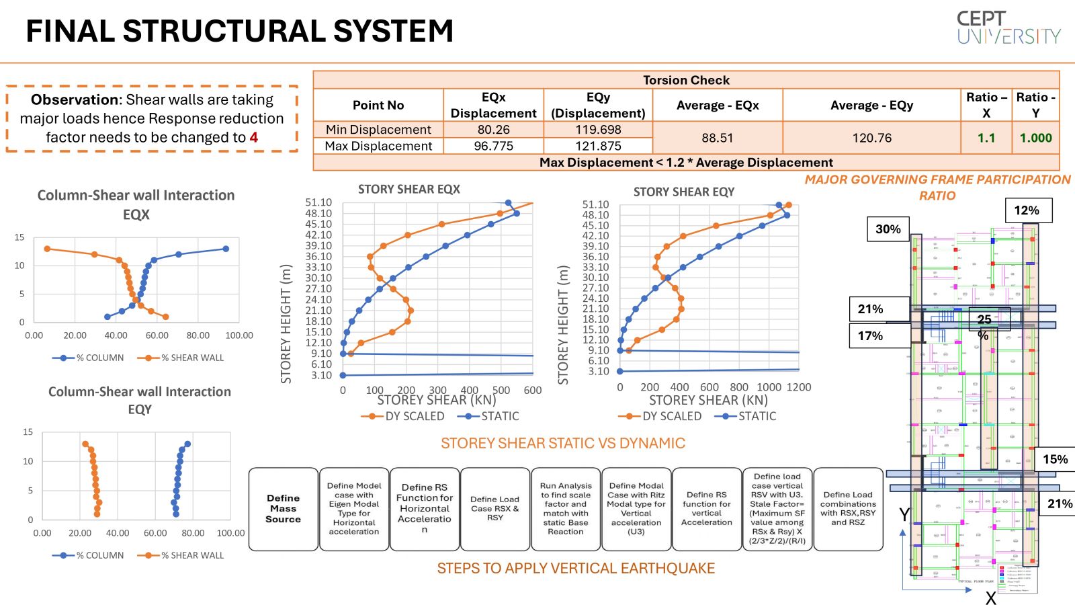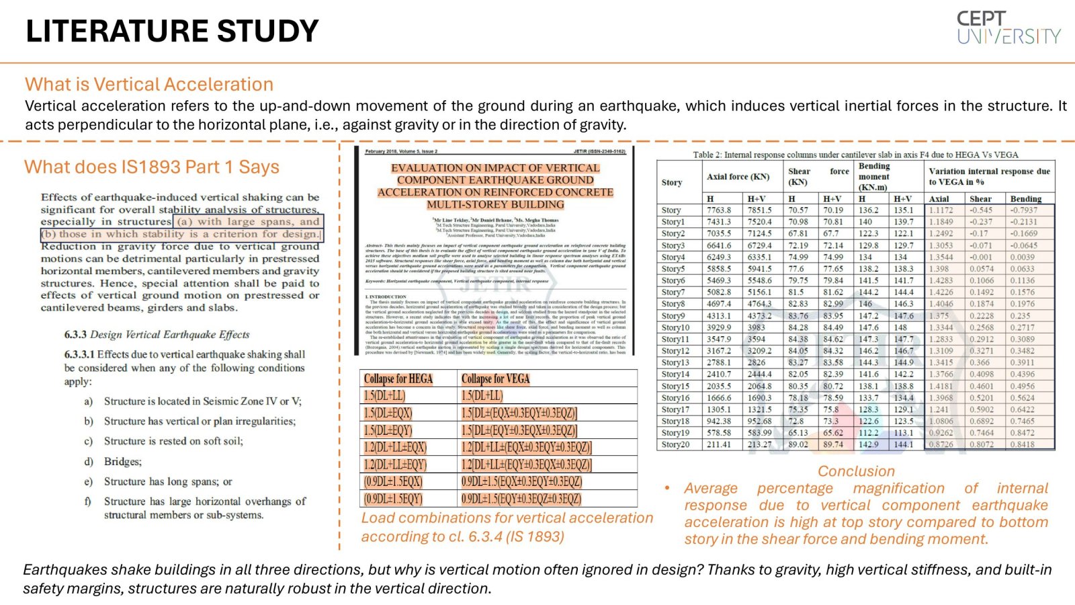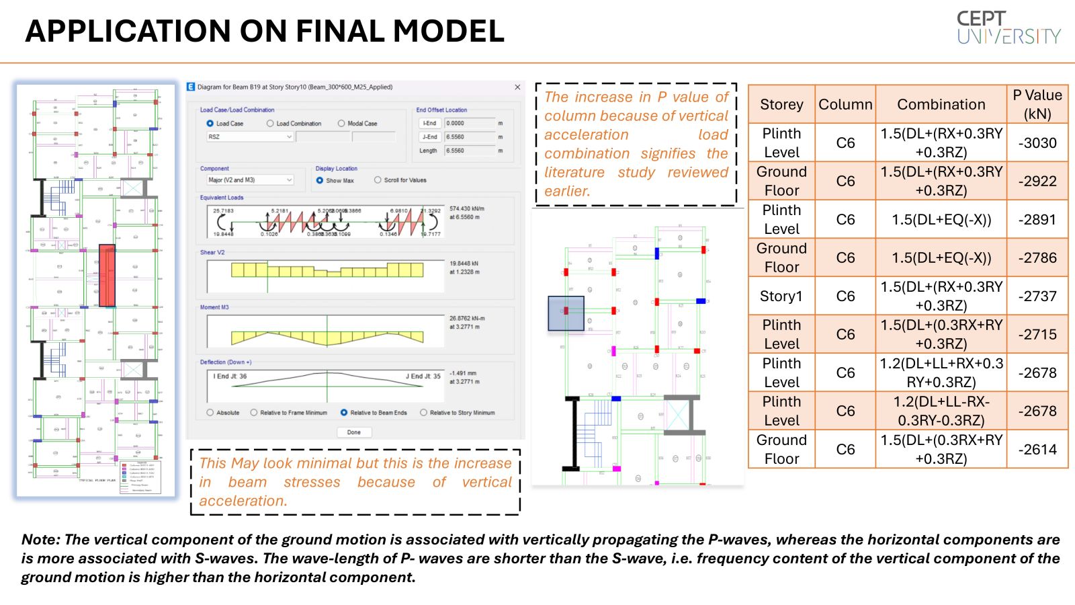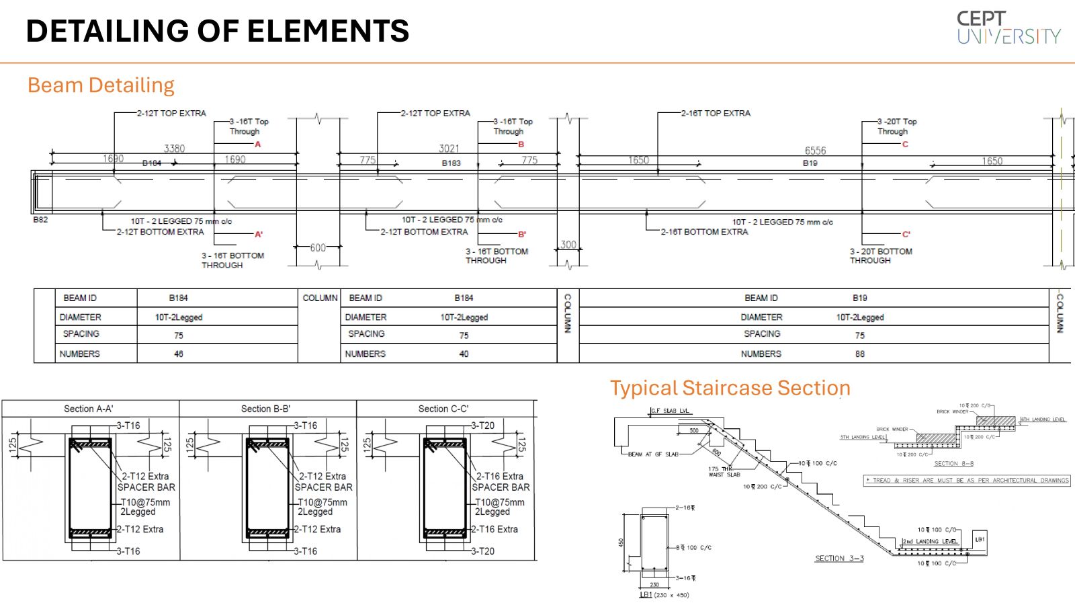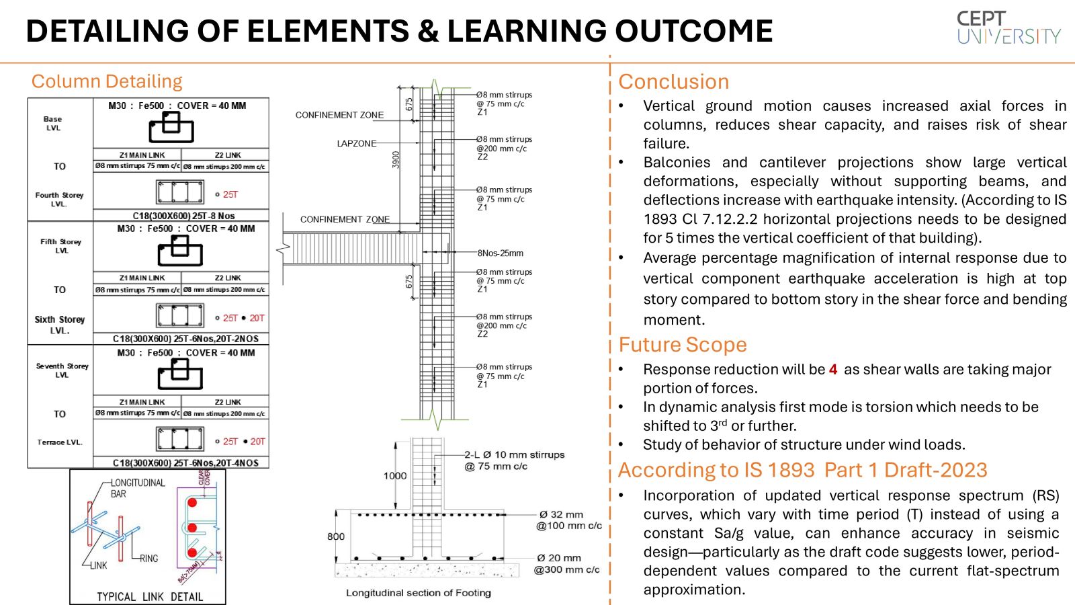Your browser is out-of-date!
For a richer surfing experience on our website, please update your browser. Update my browser now!
For a richer surfing experience on our website, please update your browser. Update my browser now!
This project focuses on studying the structural behavior of an RCC building under vertical ground acceleration, as classified in IS 1893:2016. It specifically addresses the design challenges associated with vertical seismic forces, which are often overlooked. To investigate these effects, we began with a detailed structural analysis and conducted an extensive literature review to understand the implications of vertical acceleration on structural design.
View Additional Work