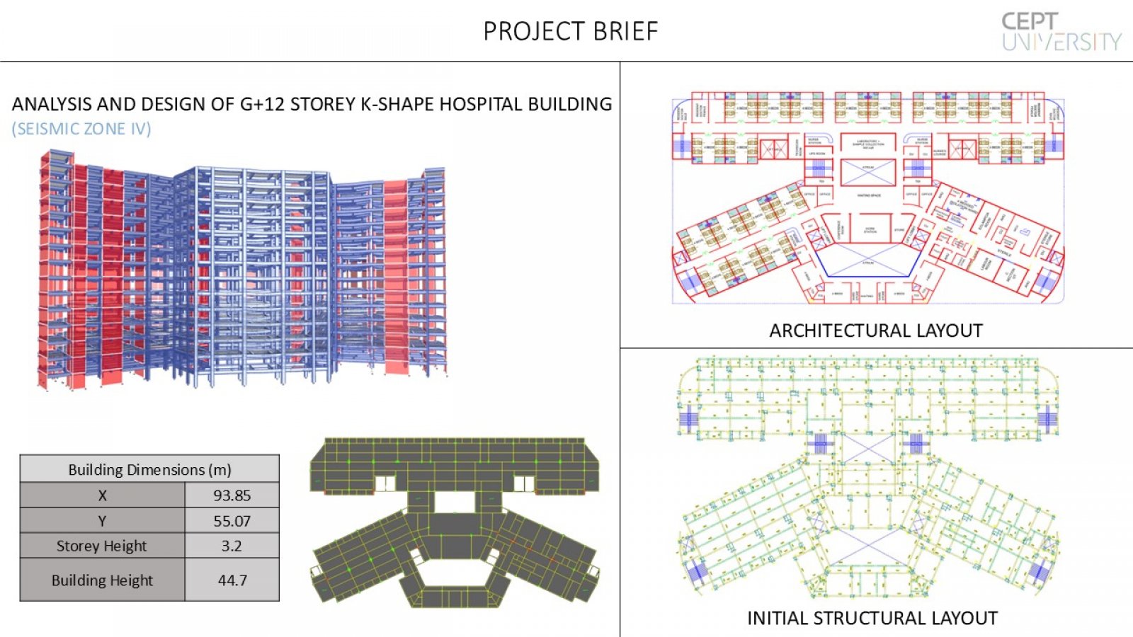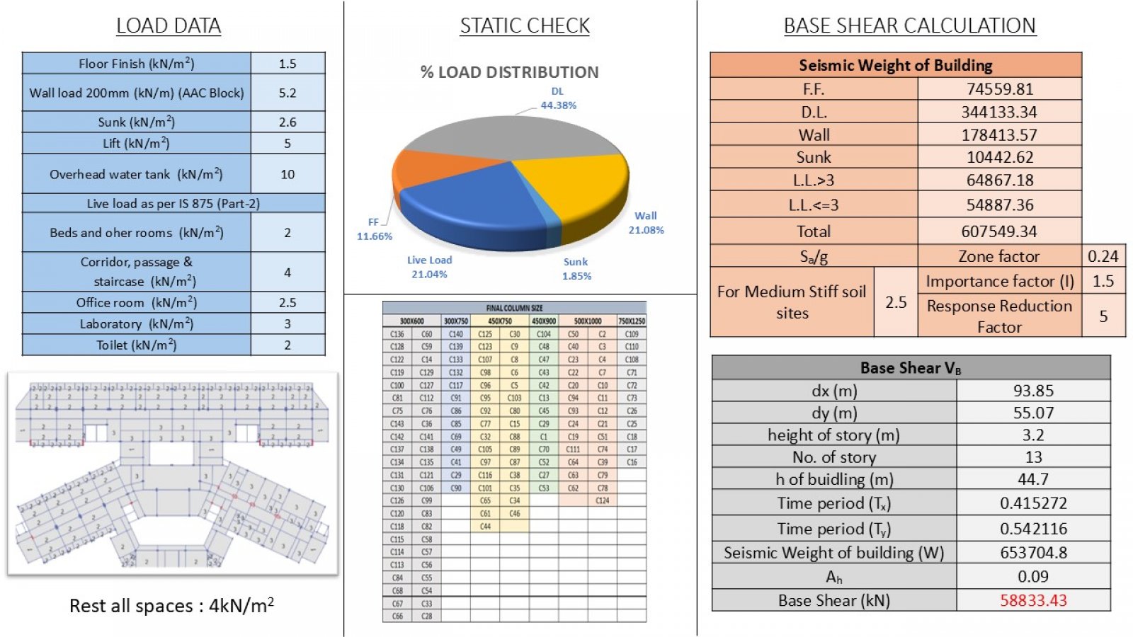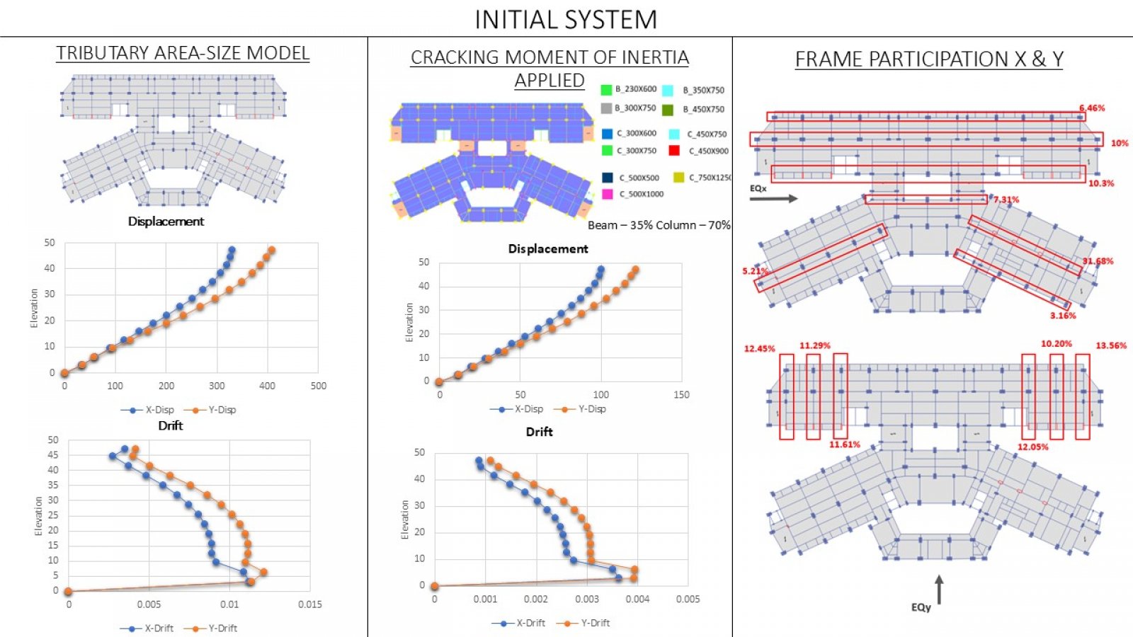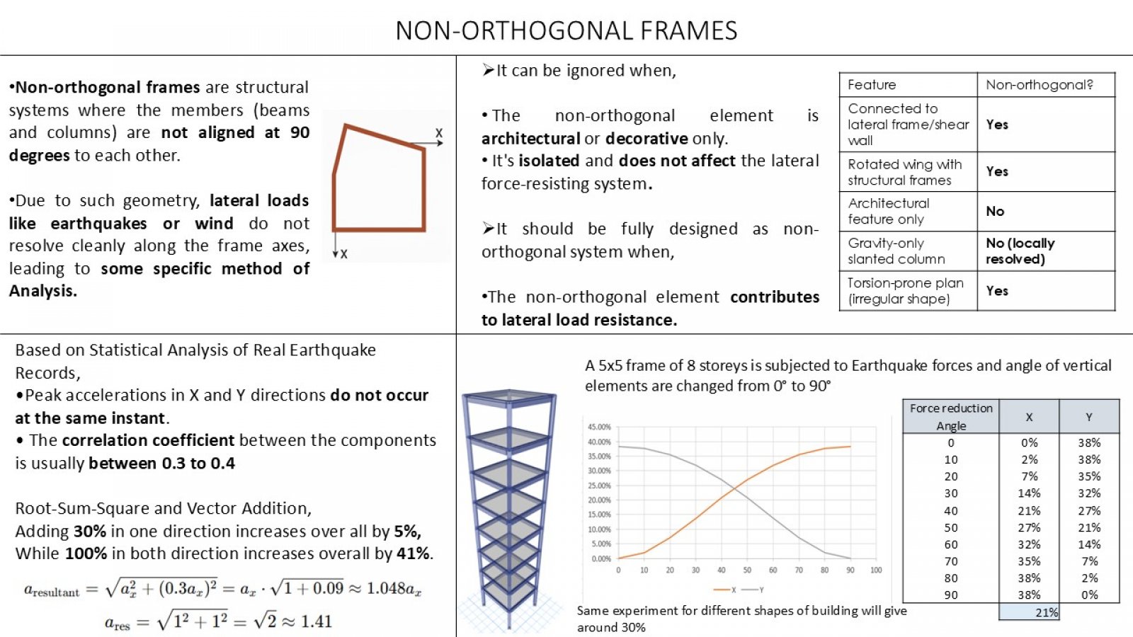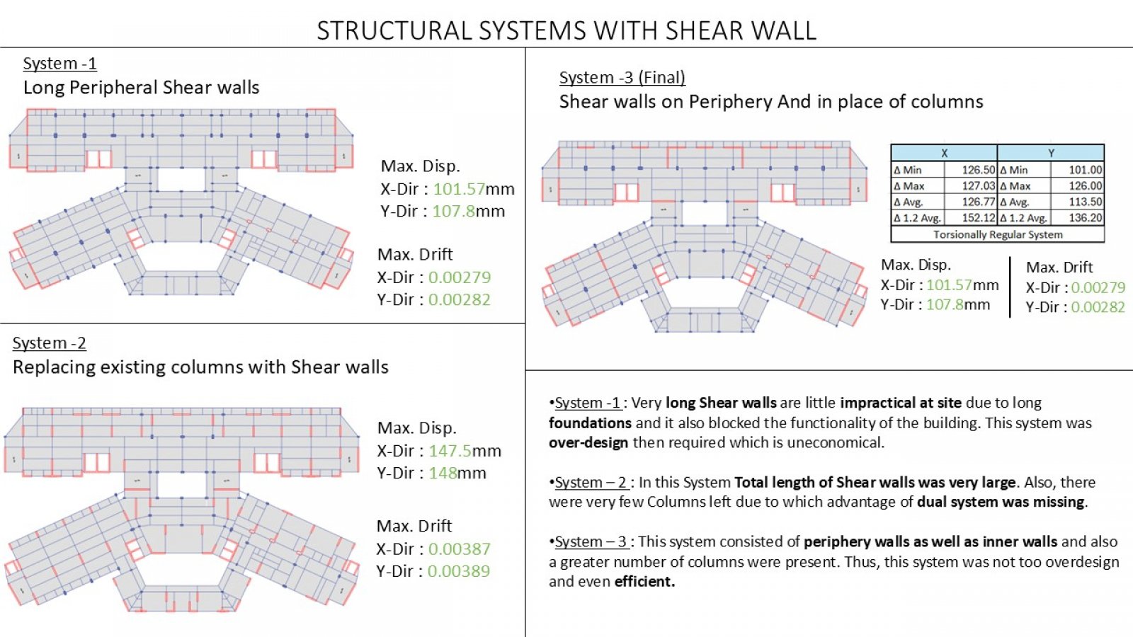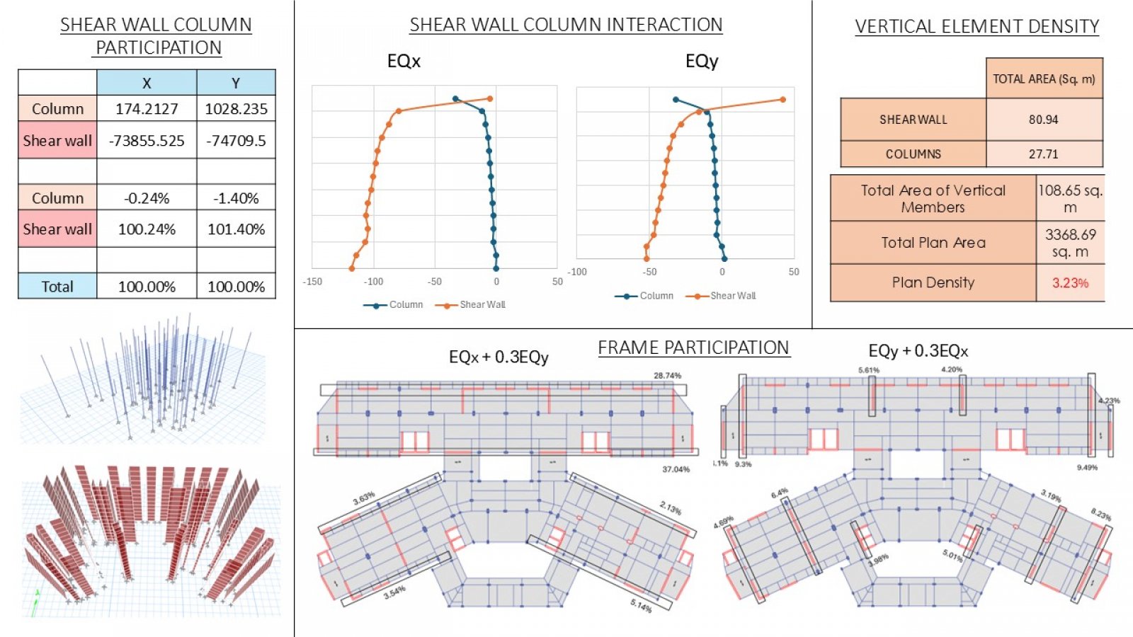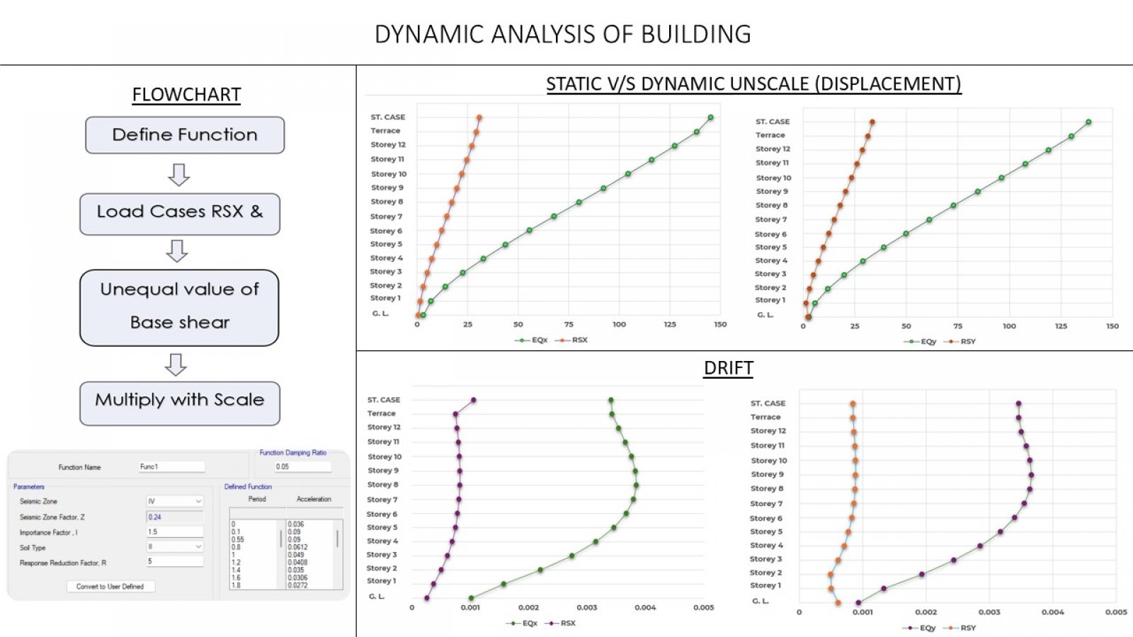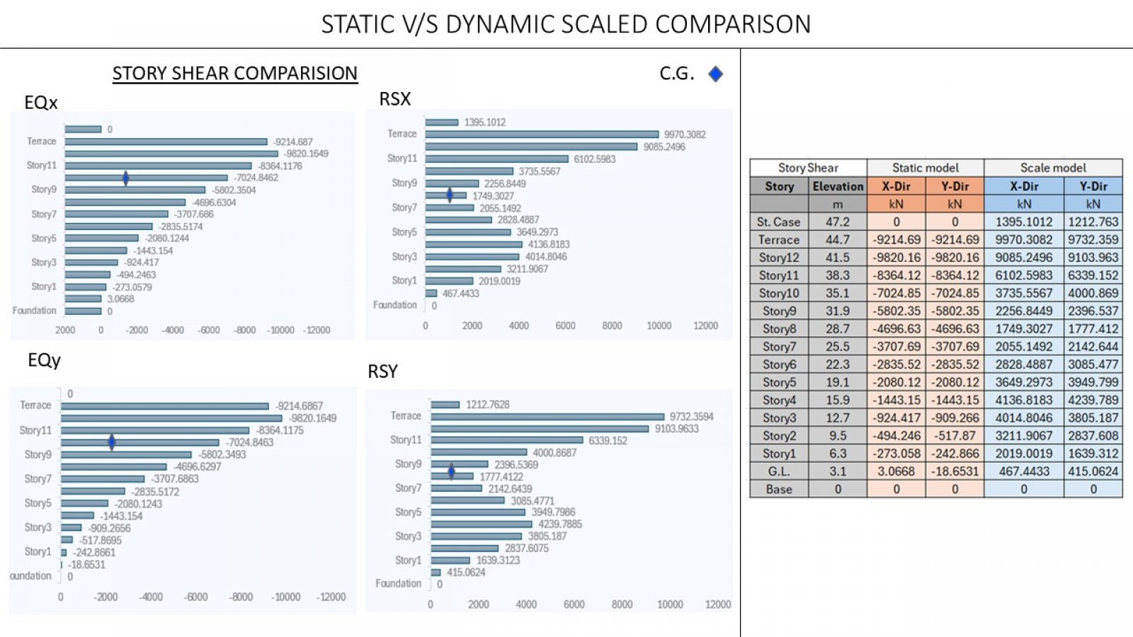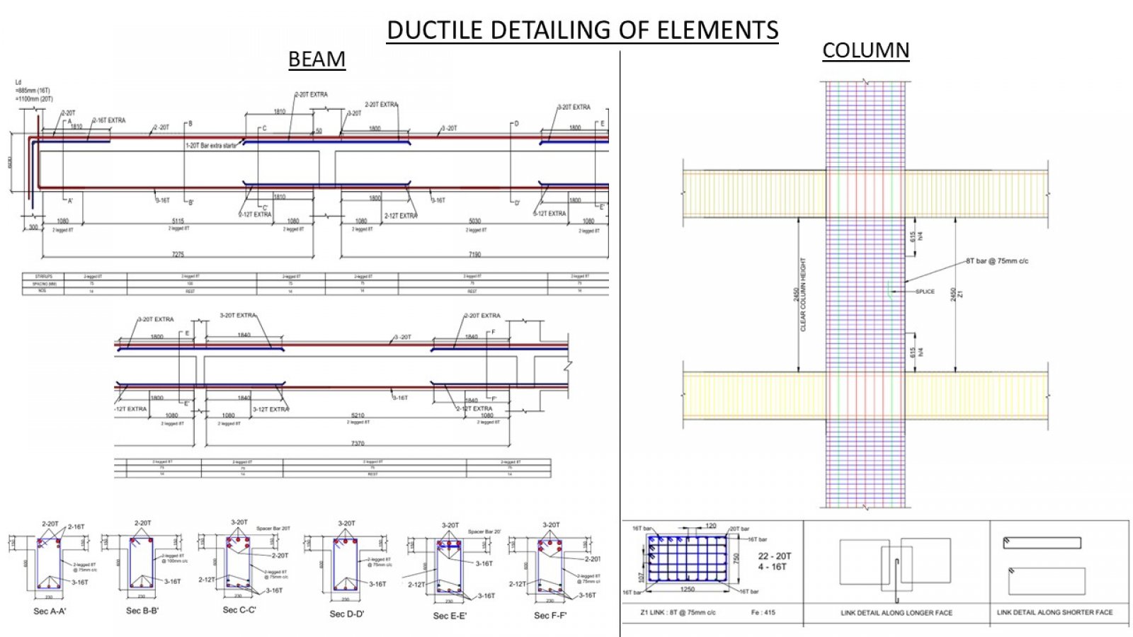Your browser is out-of-date!
For a richer surfing experience on our website, please update your browser. Update my browser now!
For a richer surfing experience on our website, please update your browser. Update my browser now!
This project involved the structural design and analysis of a G+12 Storey RCC Hospital building located in Seismic Zone IV, as per IS 1893 (Part-1) : 2016, IS 13920 : 2016 (ductile detailing), and IS 456: 2000 (Plain and RCC). The Structure features complex architectural planning with non-orthogonal framing systems, presenting significant challenges in load path definition and lateral force distribution. Thorough analysis and understanding of the behavior of building under earthquake was performed followed by Designing and Ductile detailing of the elements.
