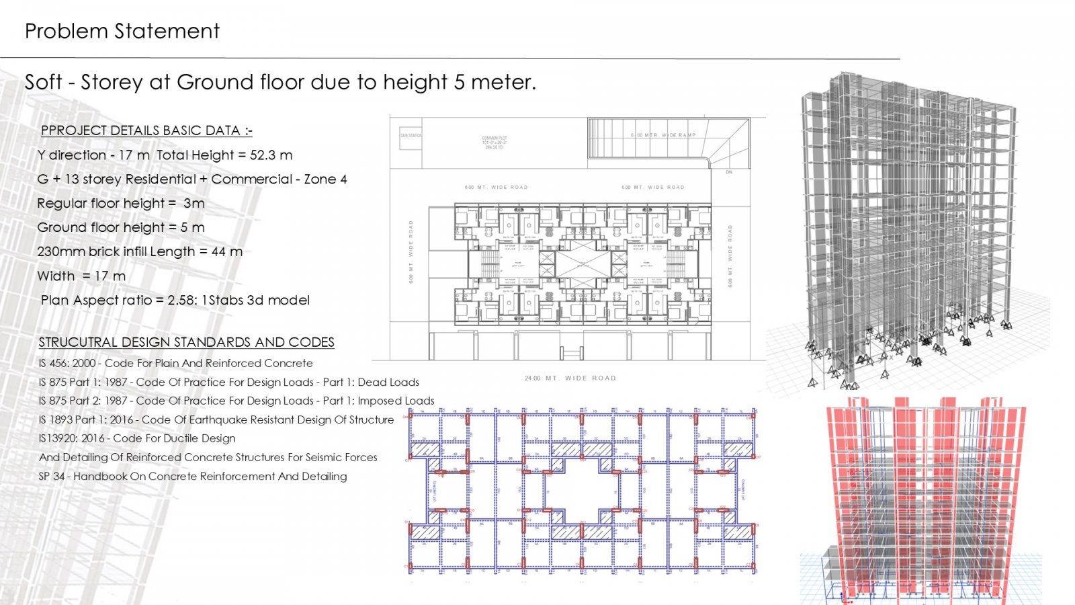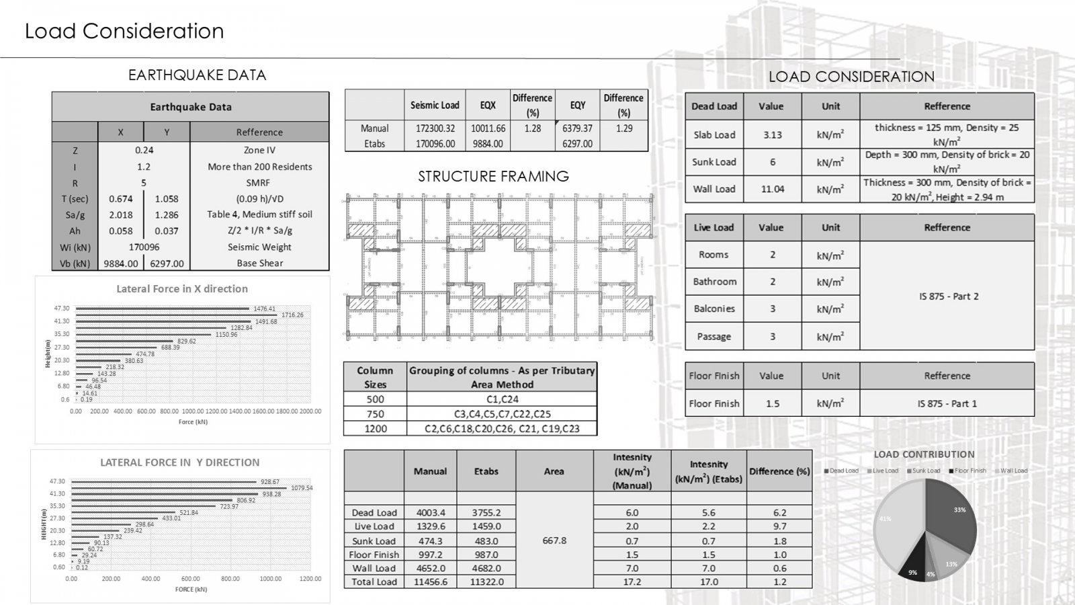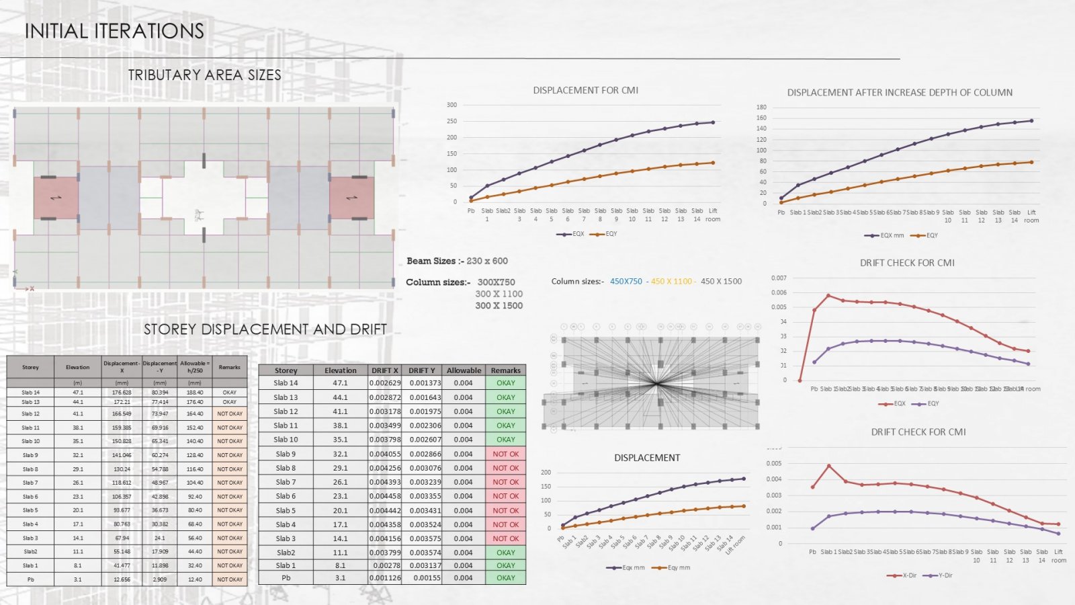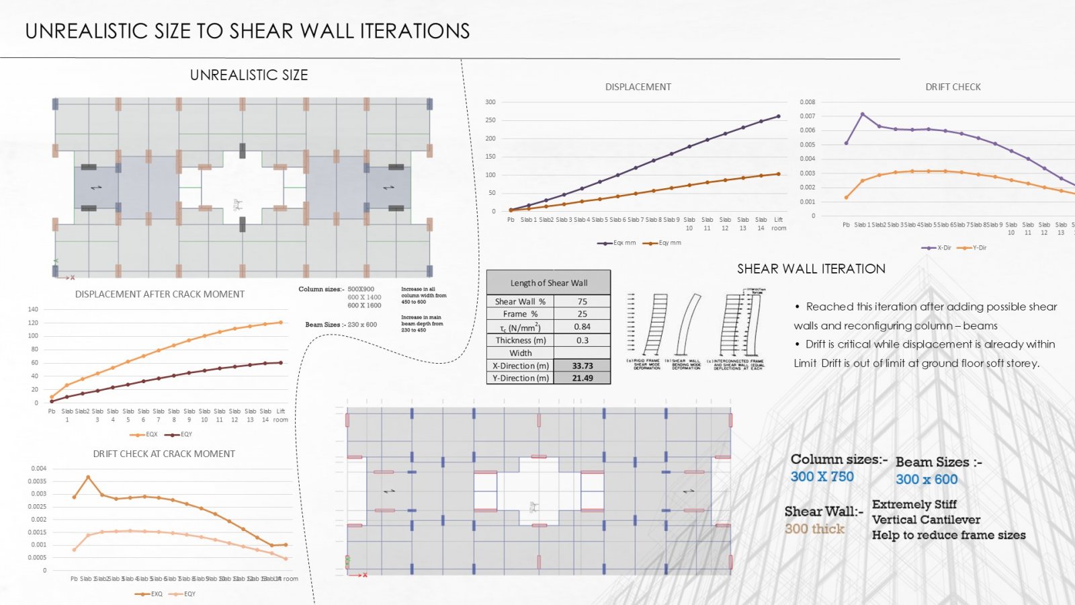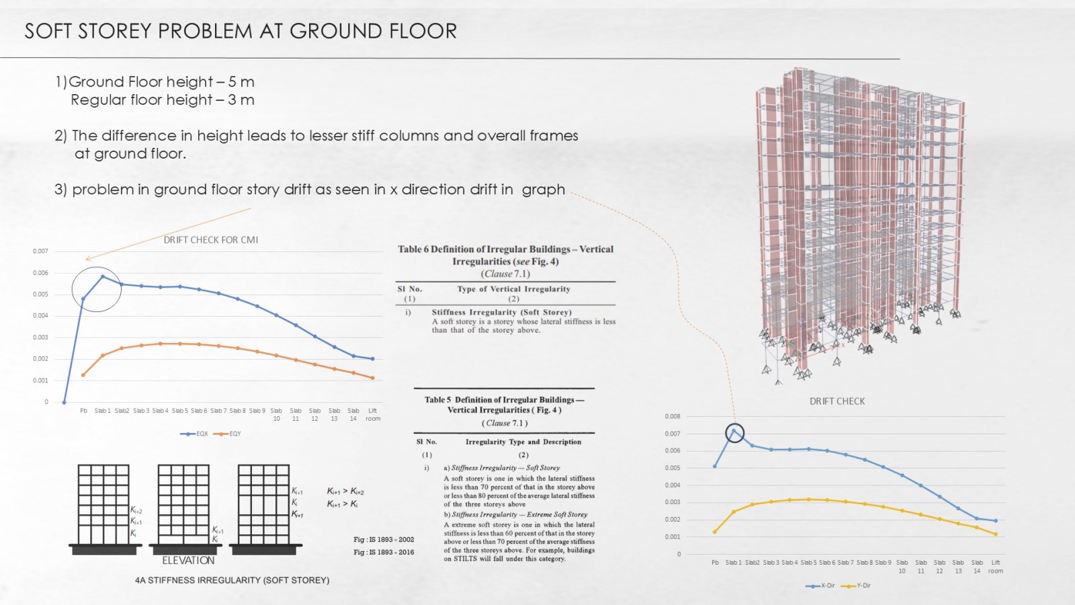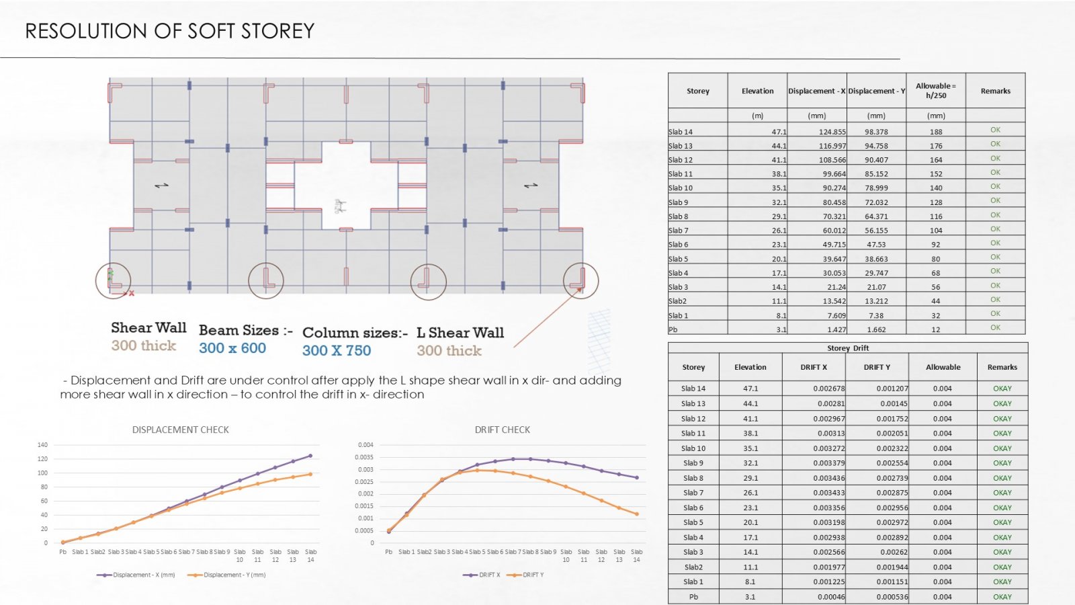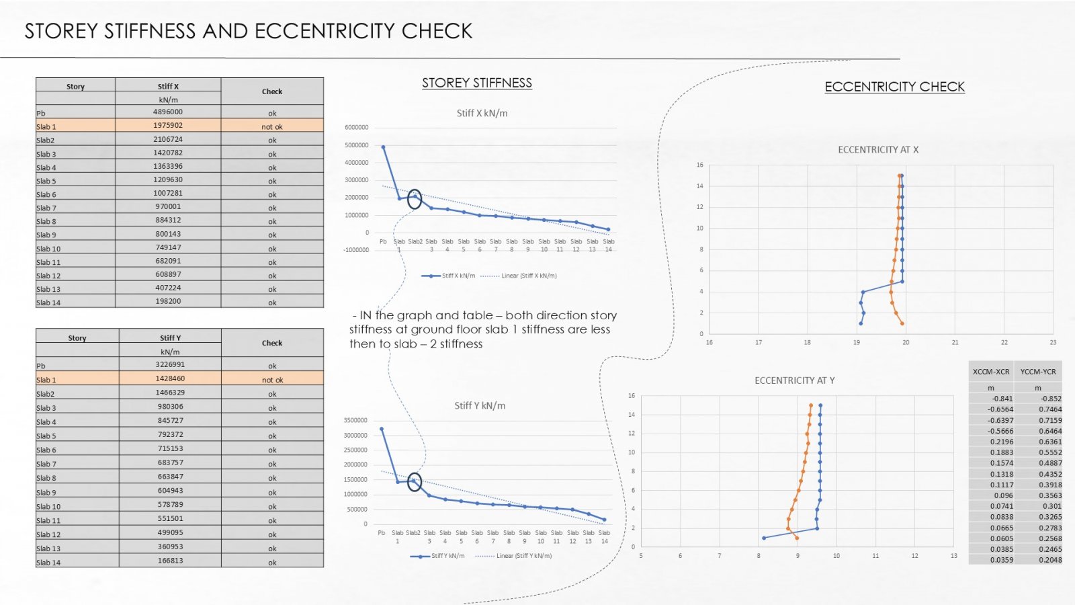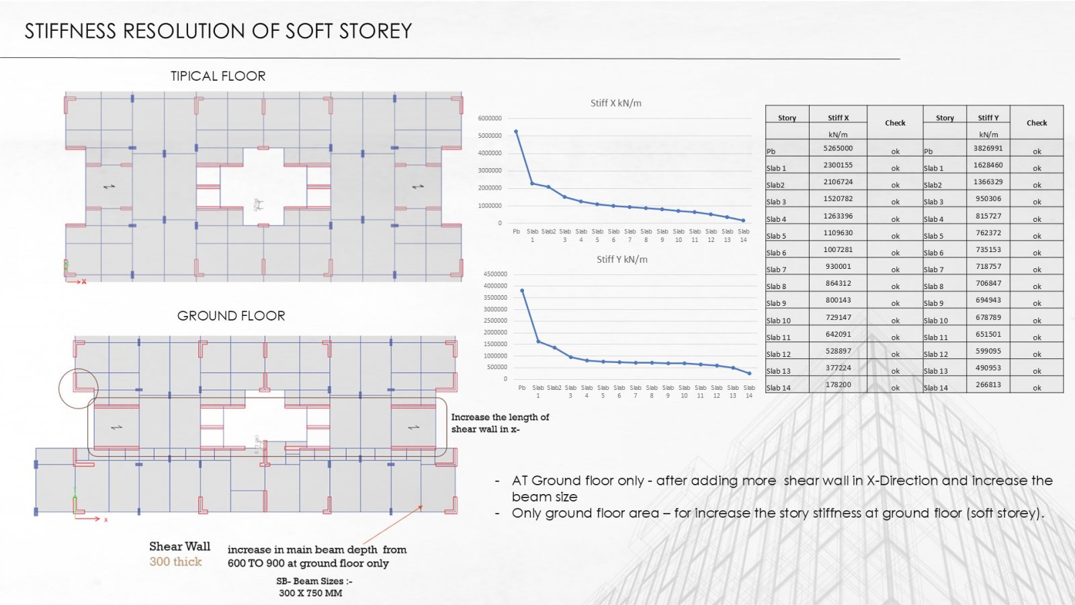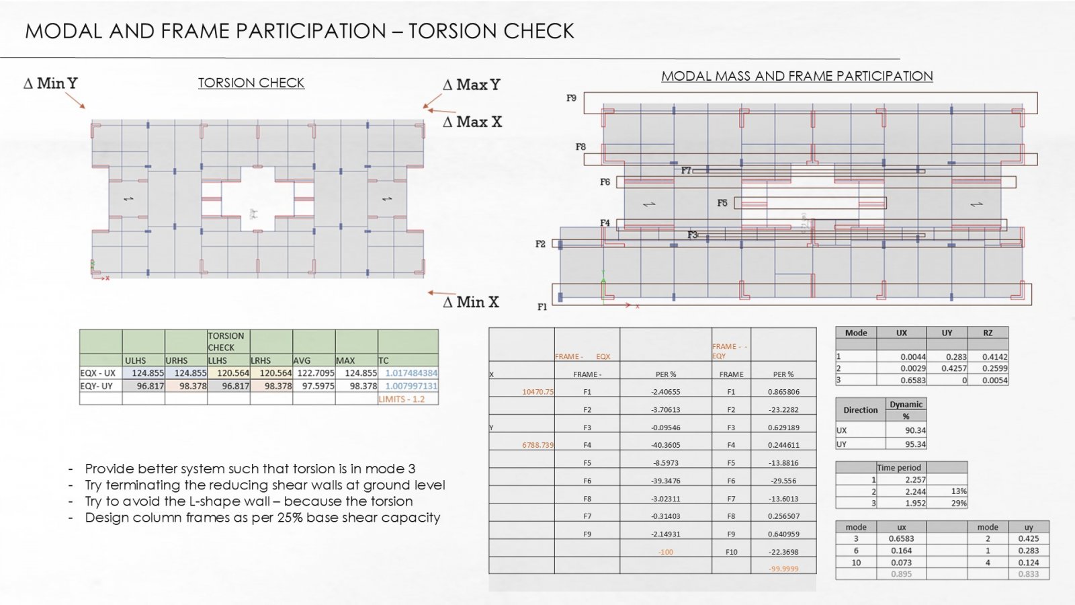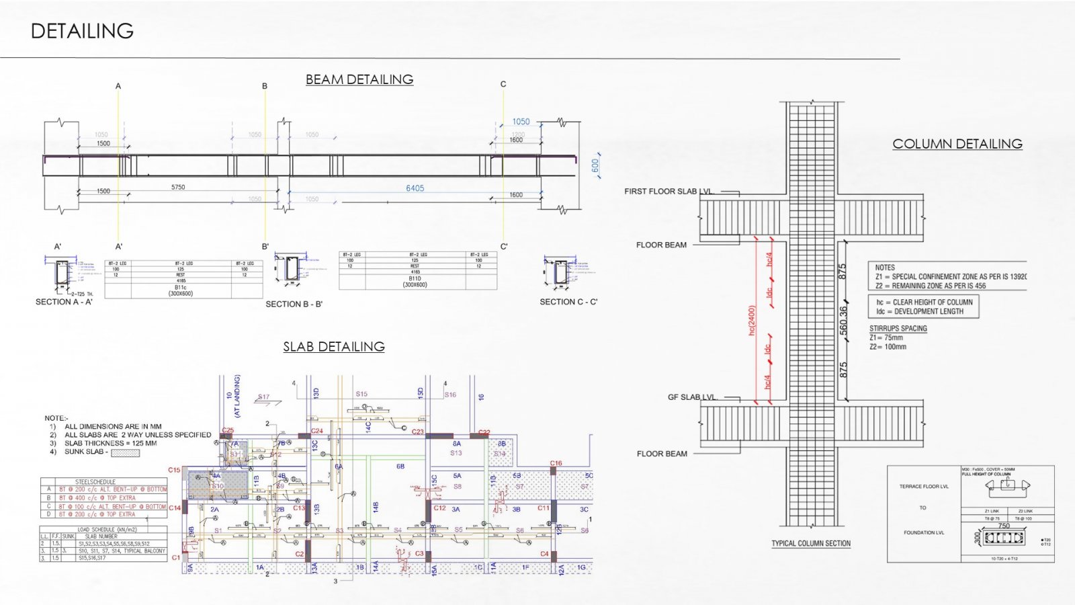Your browser is out-of-date!
For a richer surfing experience on our website, please update your browser. Update my browser now!
For a richer surfing experience on our website, please update your browser. Update my browser now!
This project involves the seismic design and structural analysis of a 13-storey mixed-use building located in Seismic Zone IV, in compliance with IS 1893 (Part 1): 2002. The building consists of a commercial front and parking area at the ground level. A primary focus of this project is the identification and mitigation of the Soft Storey effect at the ground level, which is critical due to the open parking and commercial usage resulting in significantly reduced stiffness compared to the upper floors.Detailed evaluation of Storey drift, displacements, torsional irregularities, and stress distribution.
