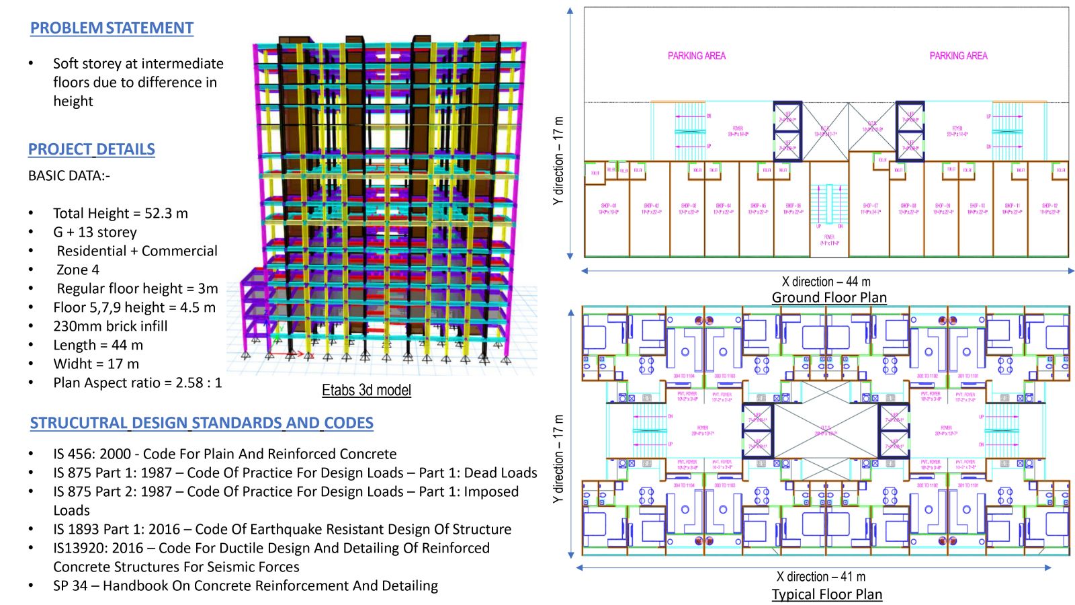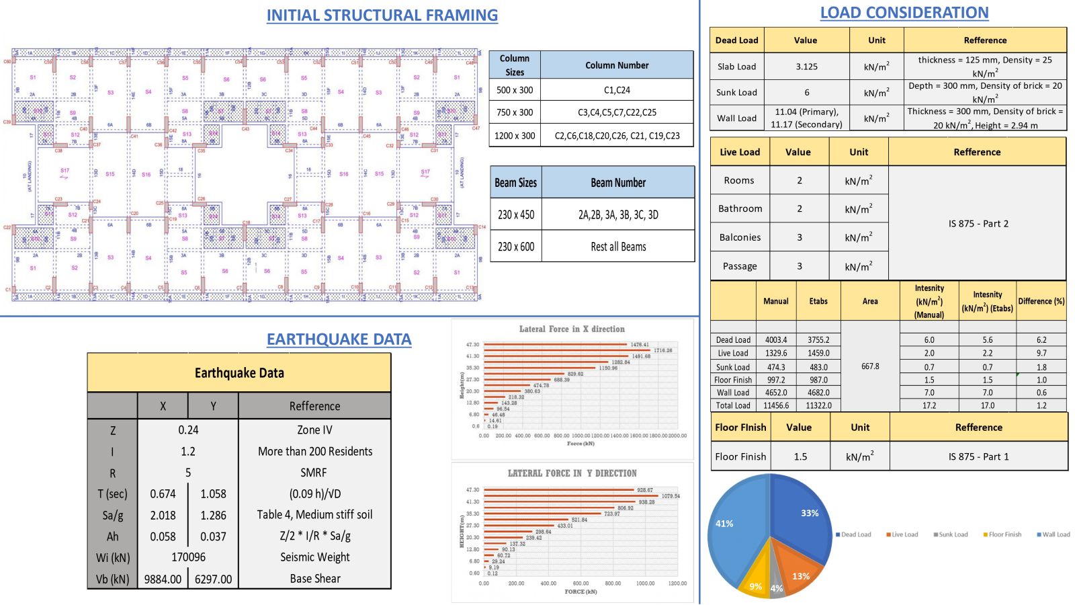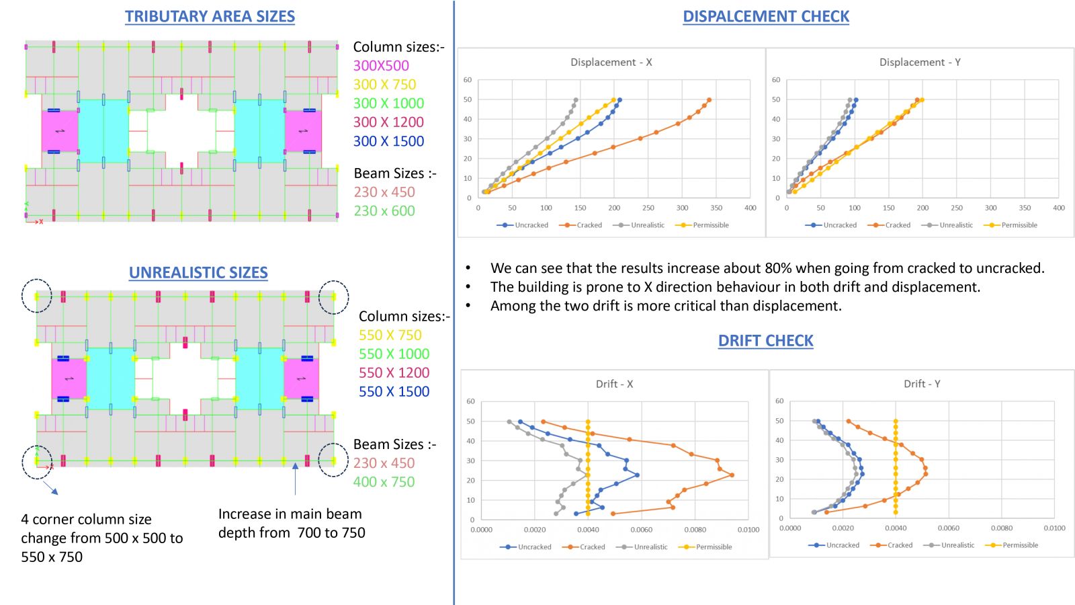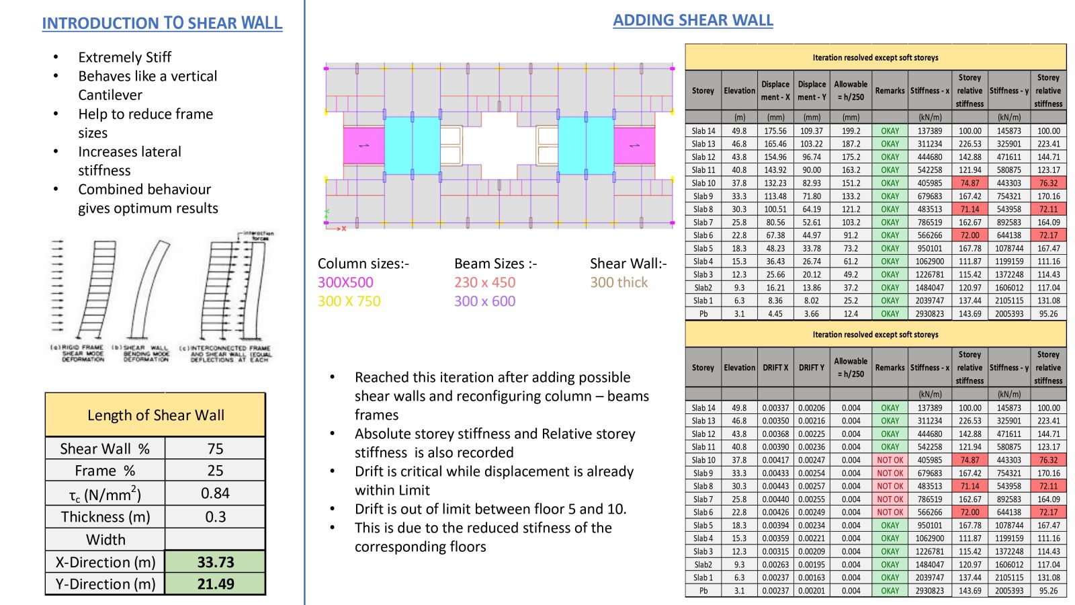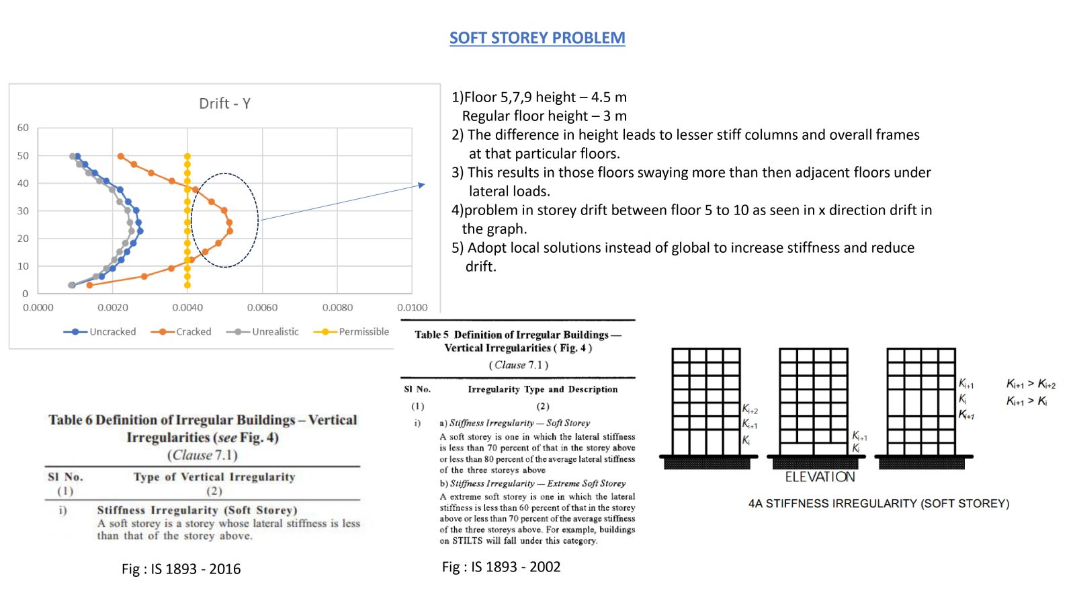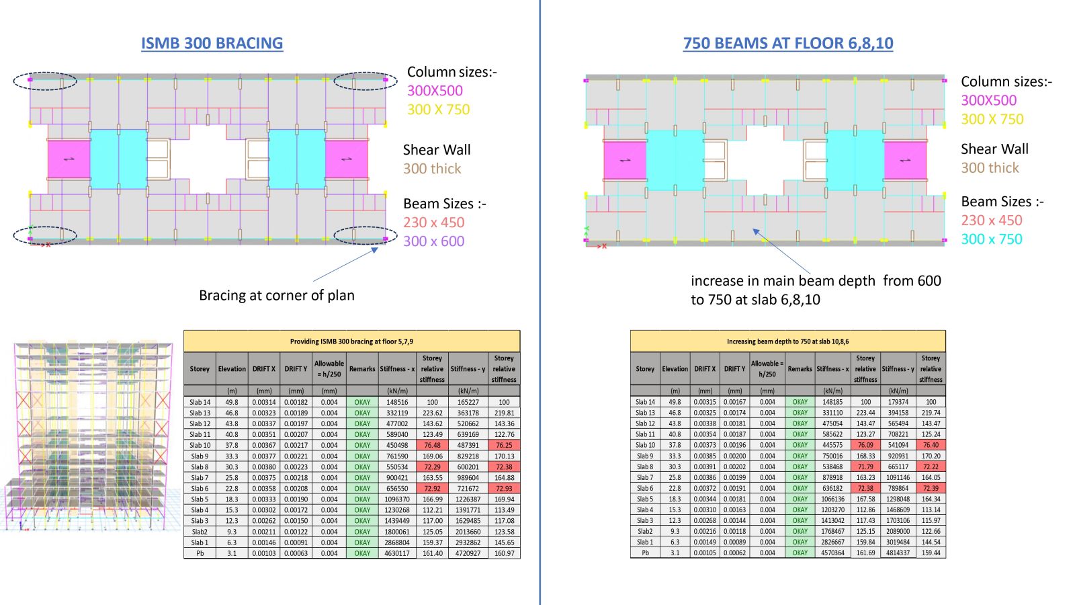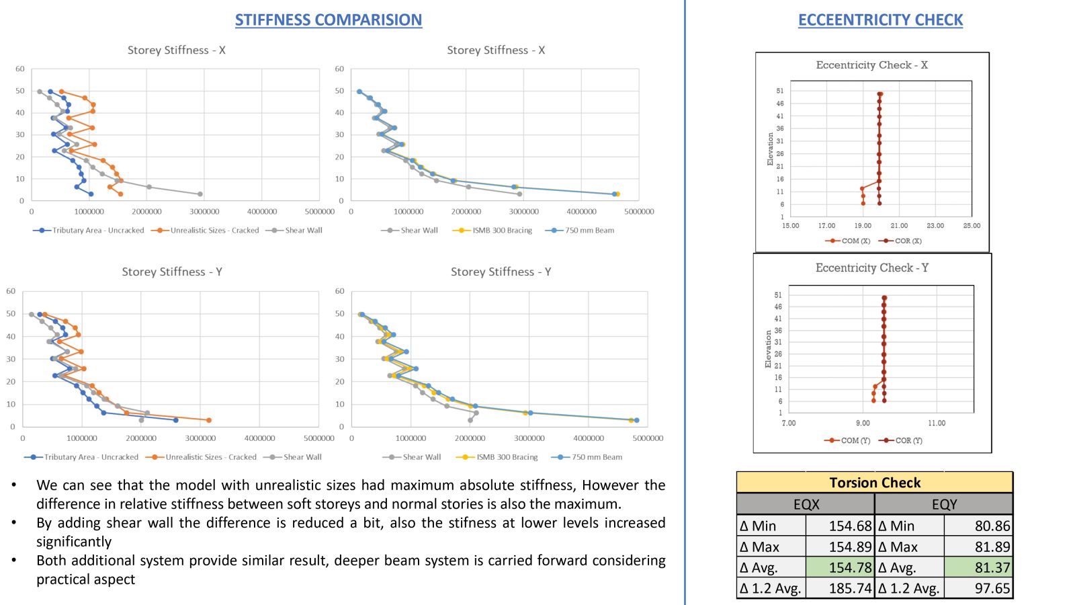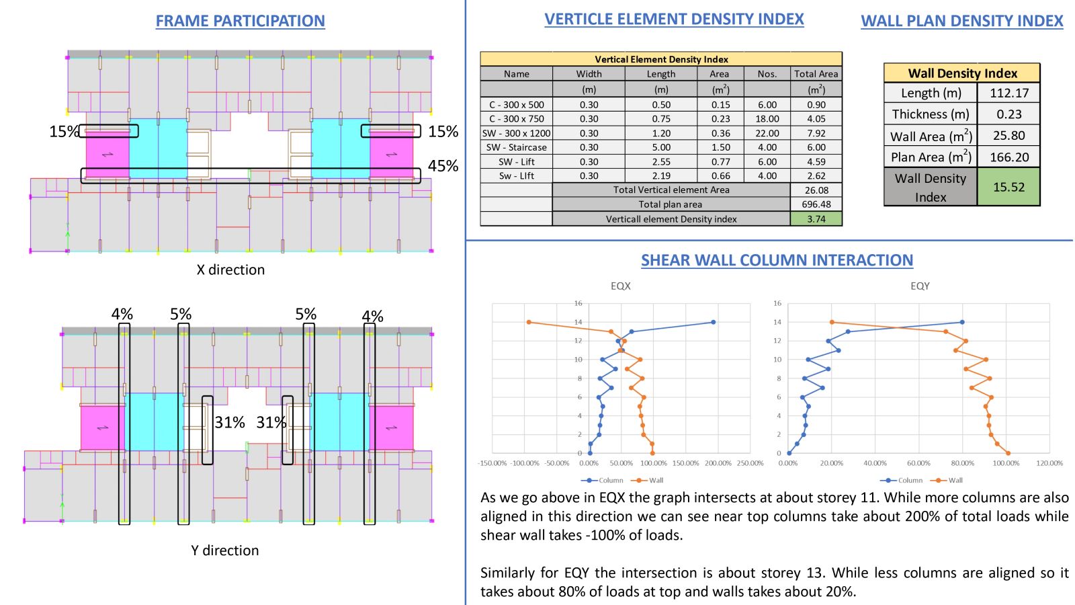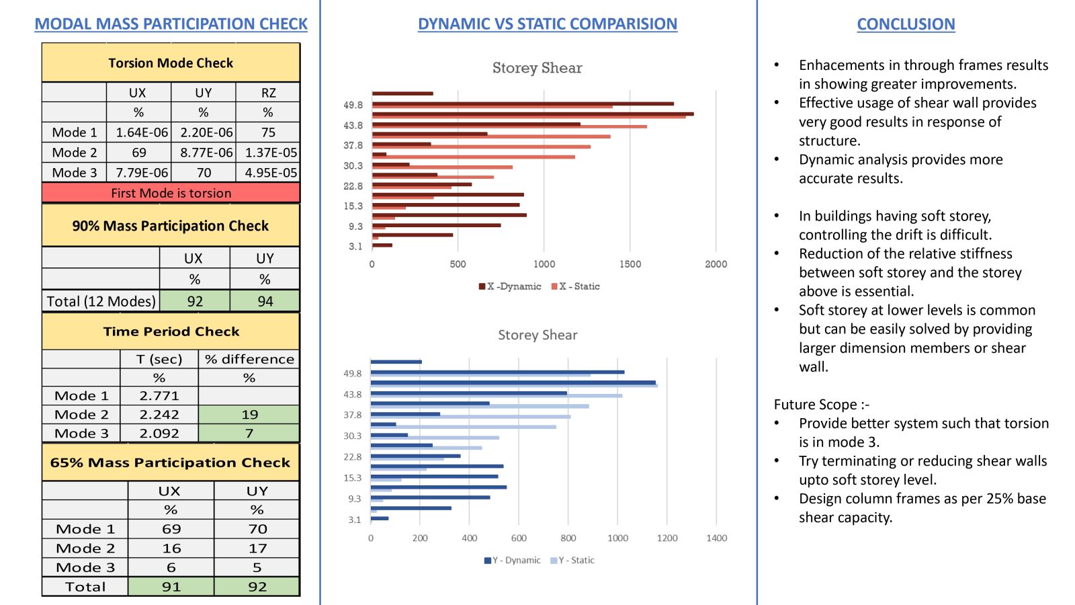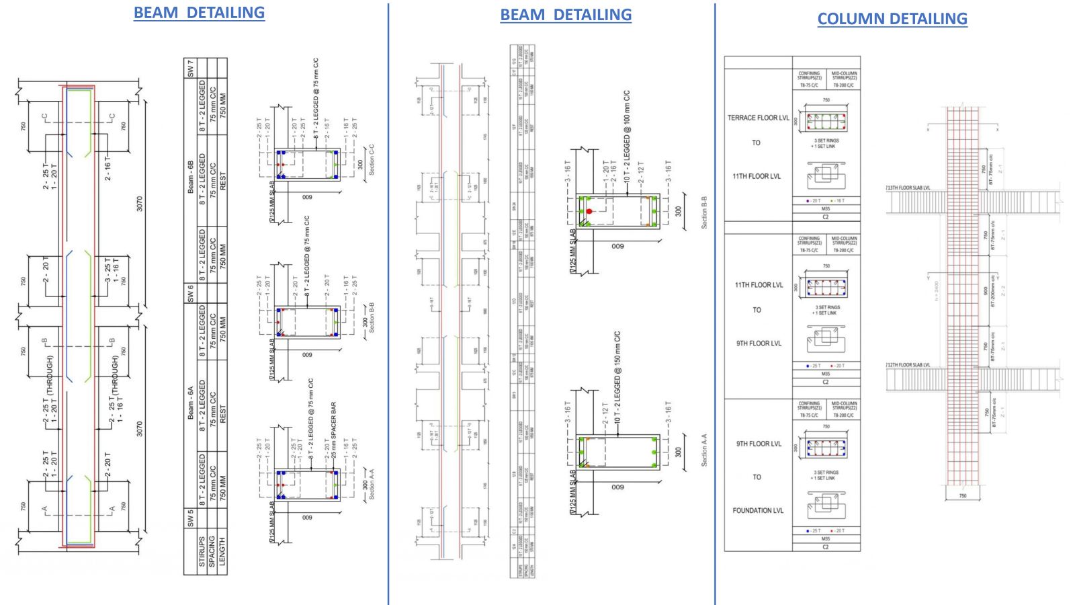Your browser is out-of-date!
For a richer surfing experience on our website, please update your browser. Update my browser now!
For a richer surfing experience on our website, please update your browser. Update my browser now!
The objective of this project is to design a G+13 Residential + Commercial Building with Intermediate Soft Storey. The Soft Storey is due to increased floor height at floor 5,7, and 9. My primary focus was to compare the behavior of Soft Storey in terms of deflection, drift and overall effect on stability of structure.
View Additional Work