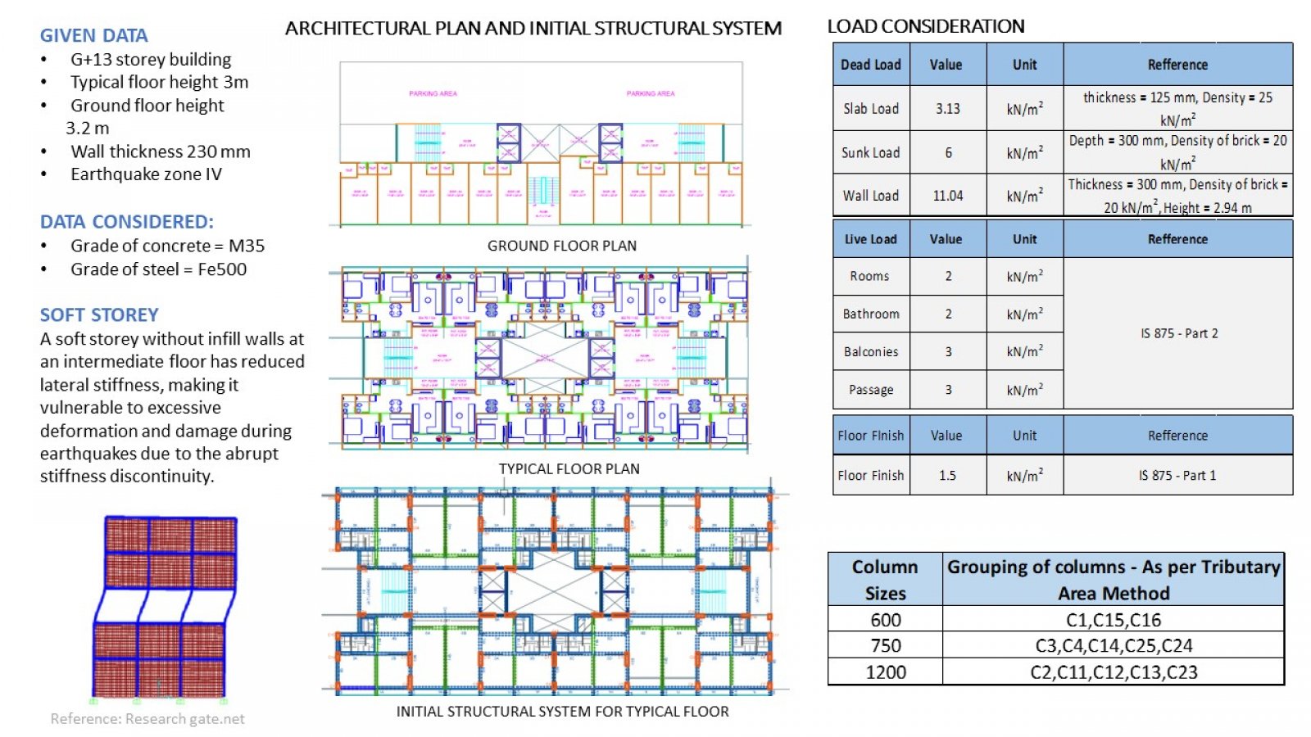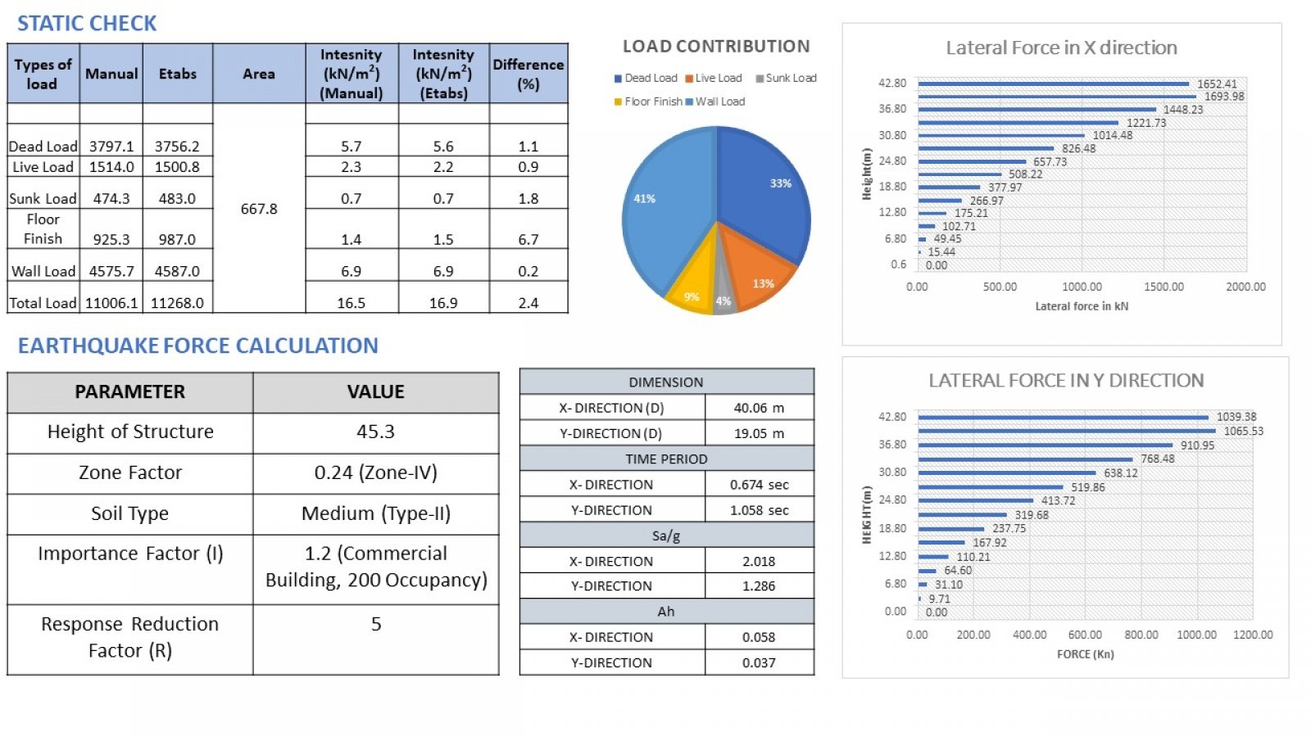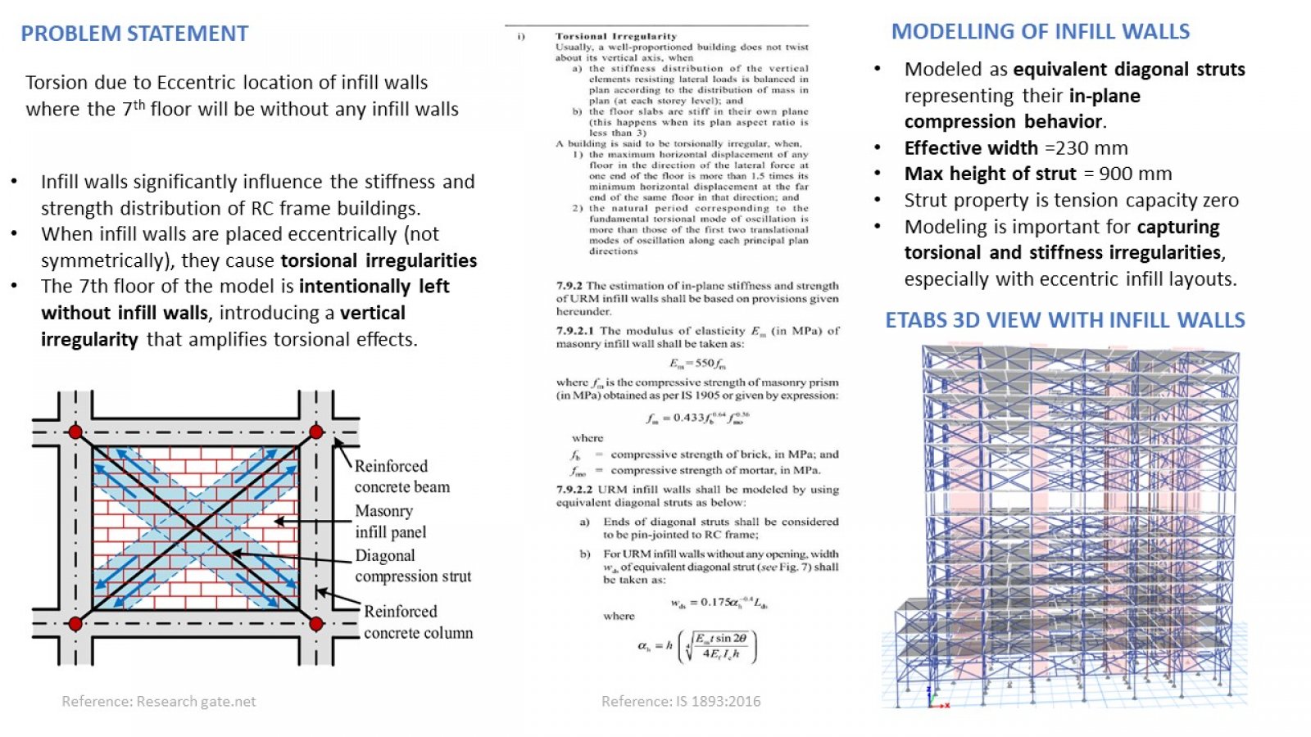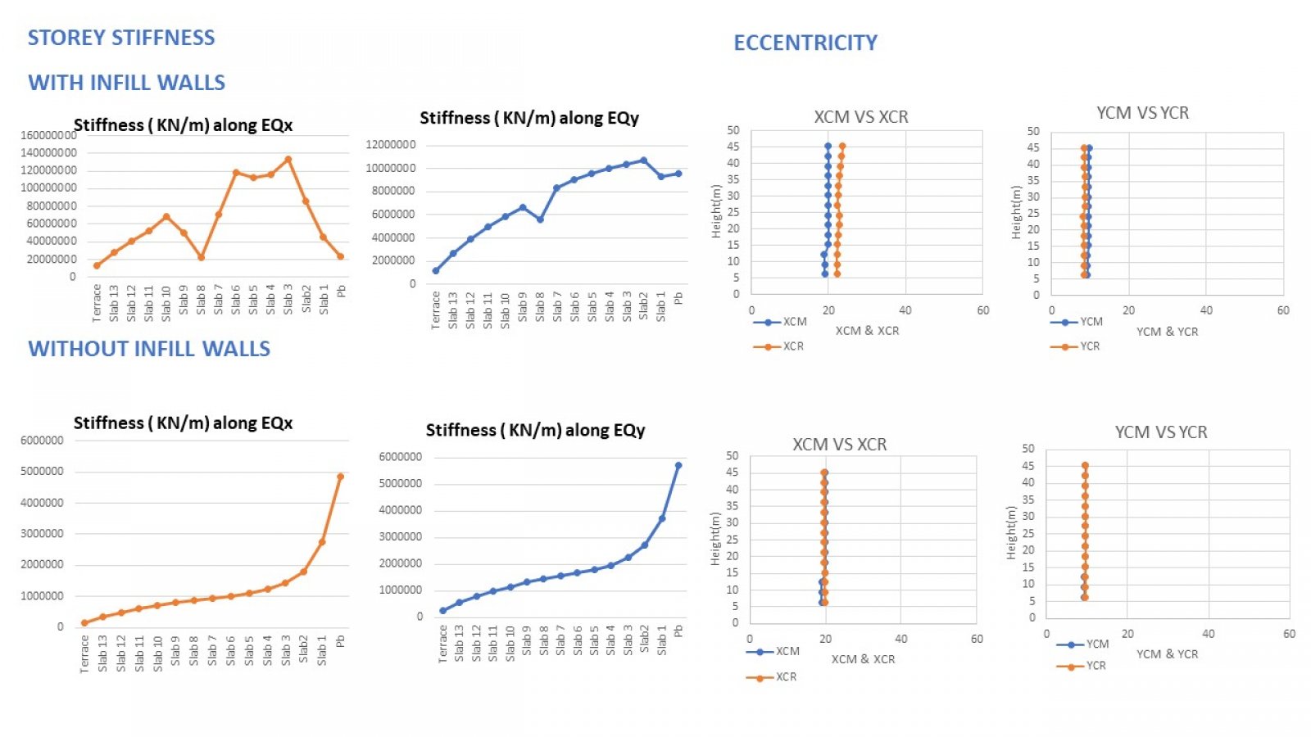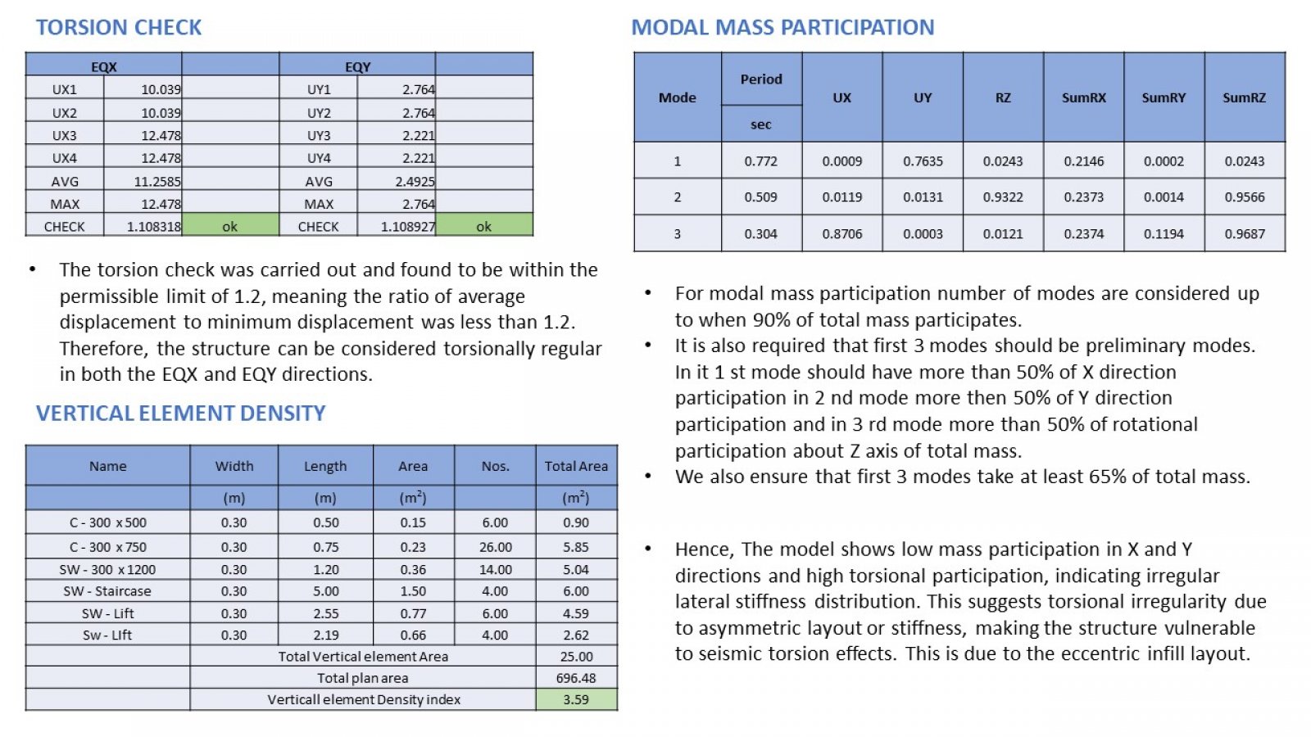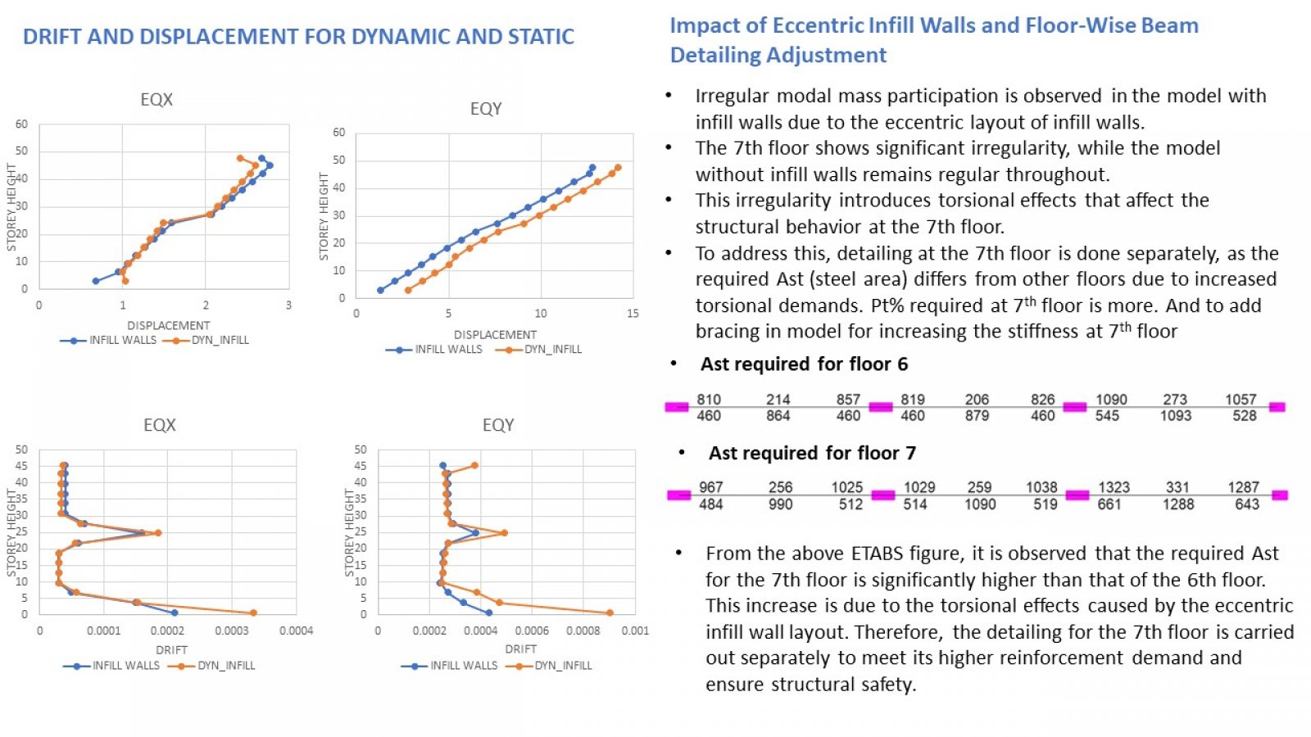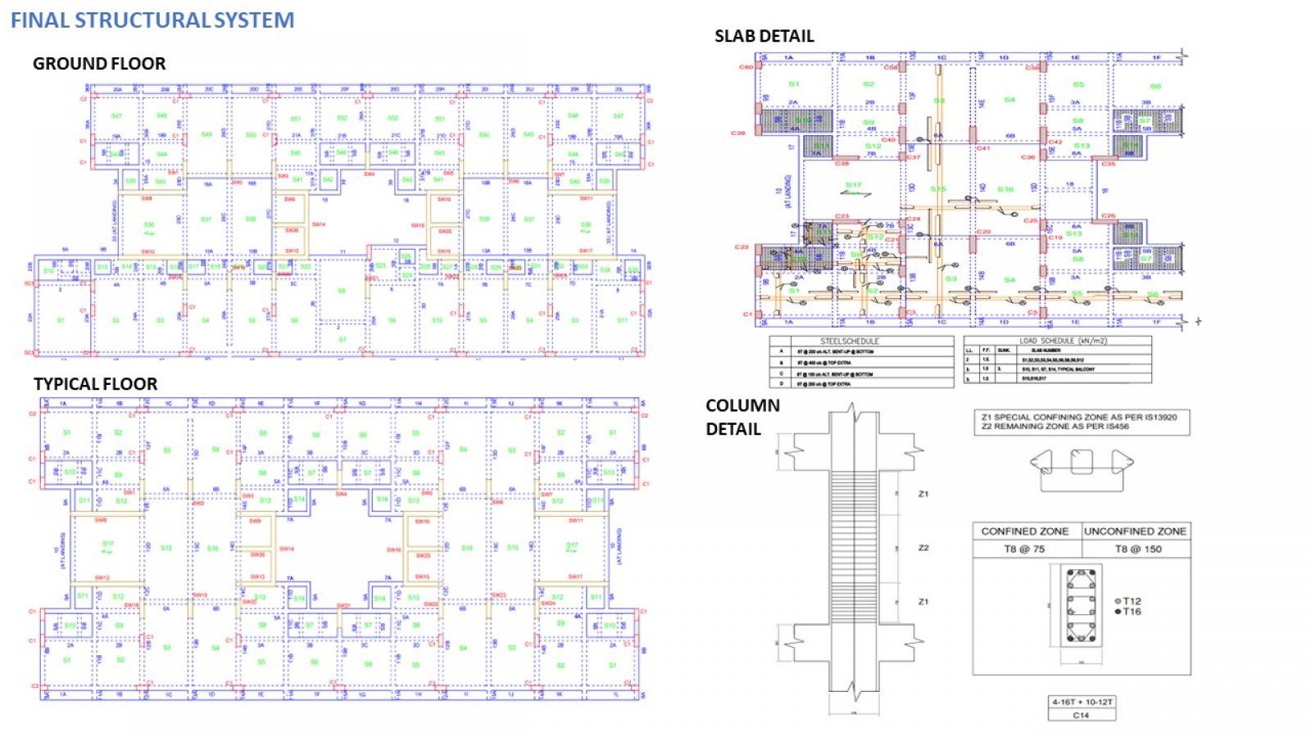Your browser is out-of-date!
For a richer surfing experience on our website, please update your browser. Update my browser now!
For a richer surfing experience on our website, please update your browser. Update my browser now!
This project presents the structural analysis and design of a G+13 reinforced concrete building with an intermediate soft storey, focusing on the impact of eccentric infill wall distribution on seismic performance. Using ETABS for modeling and IS codes for validation, the study highlights torsional irregularities, stiffness discontinuities, and their mitigation through shear walls and detailing adjustments. Special attention is given to the 7th floor, where infill walls are omitted, causing critical structural behavior. The project concludes with a comparison of structural responses with and without infill walls, proposing design enhancements for improved safety and performance under lateral loads.
