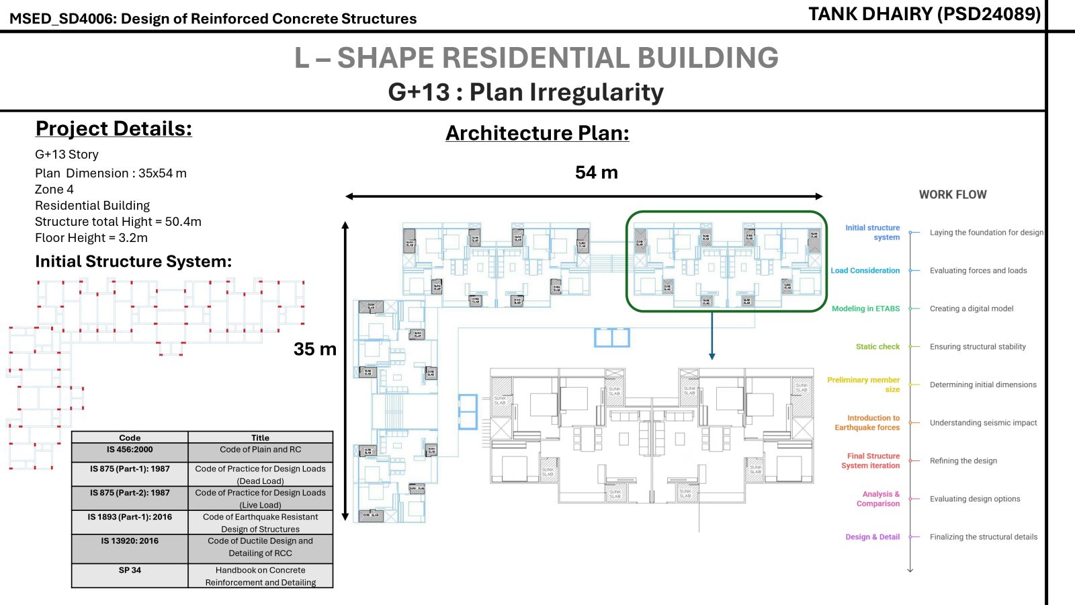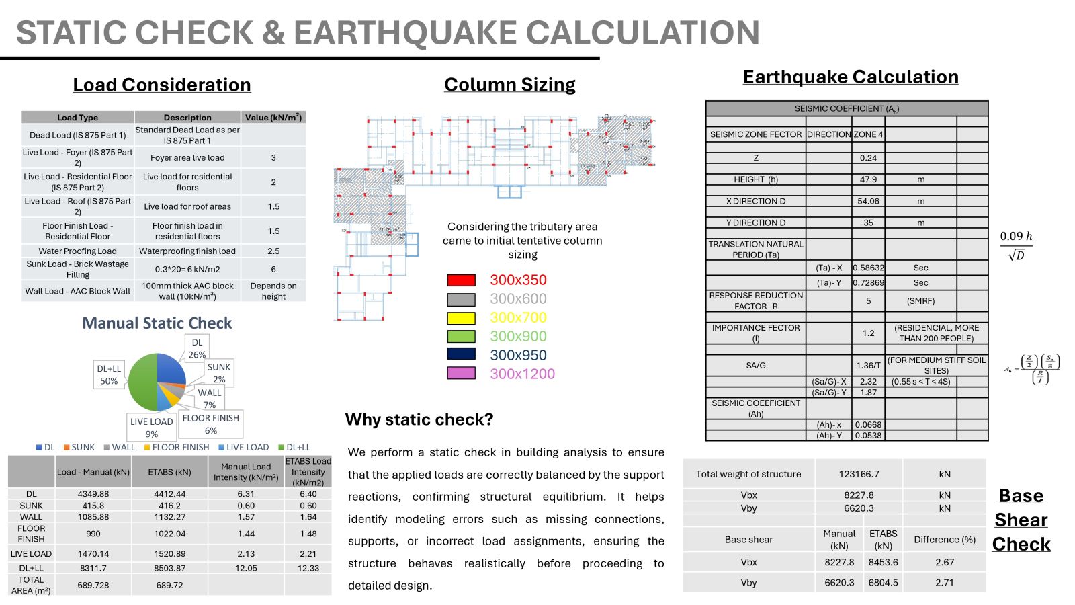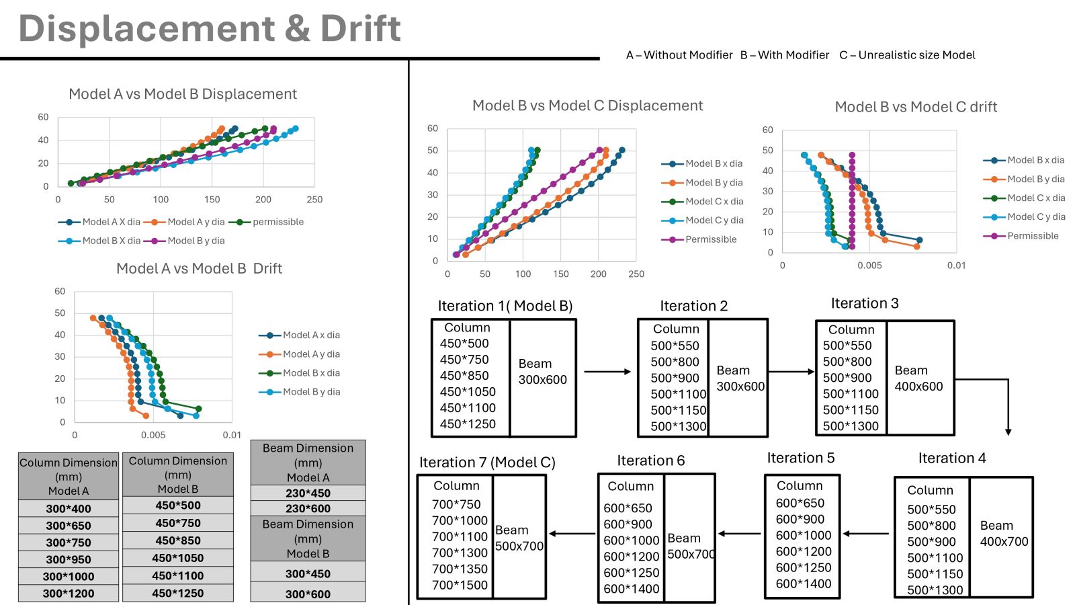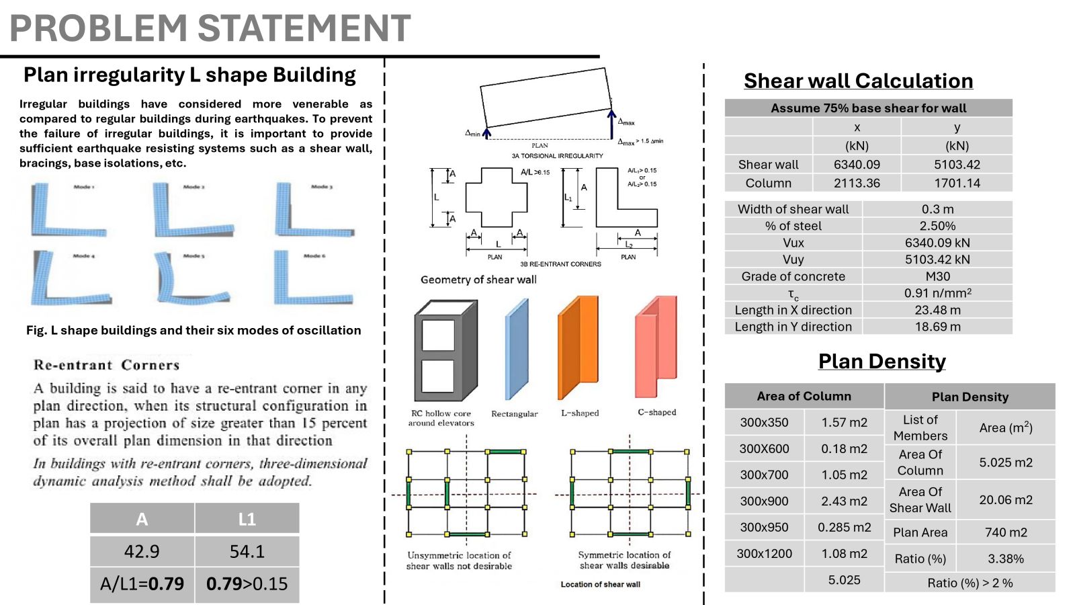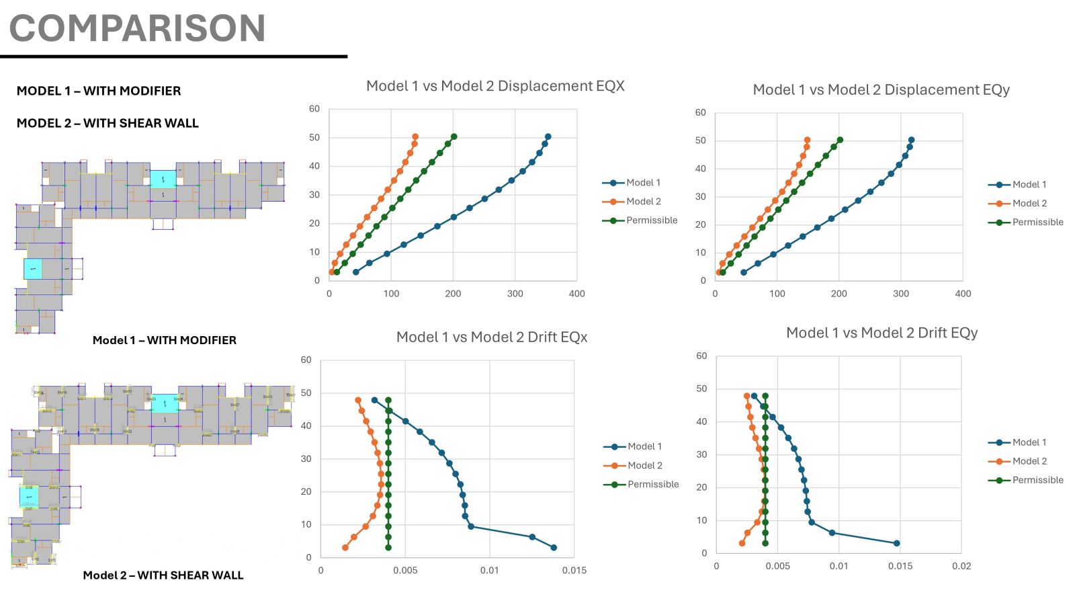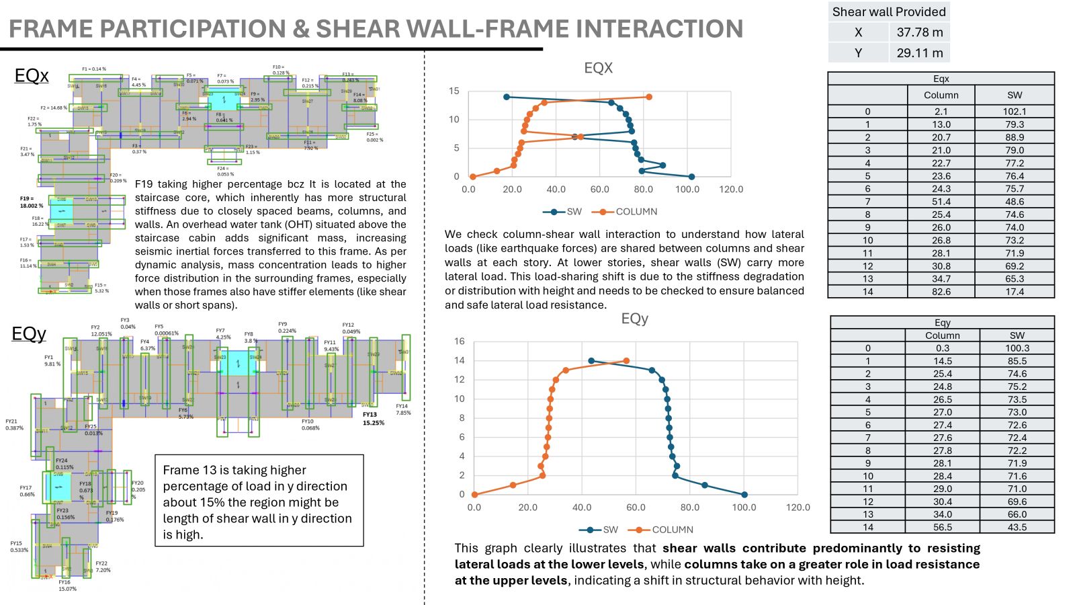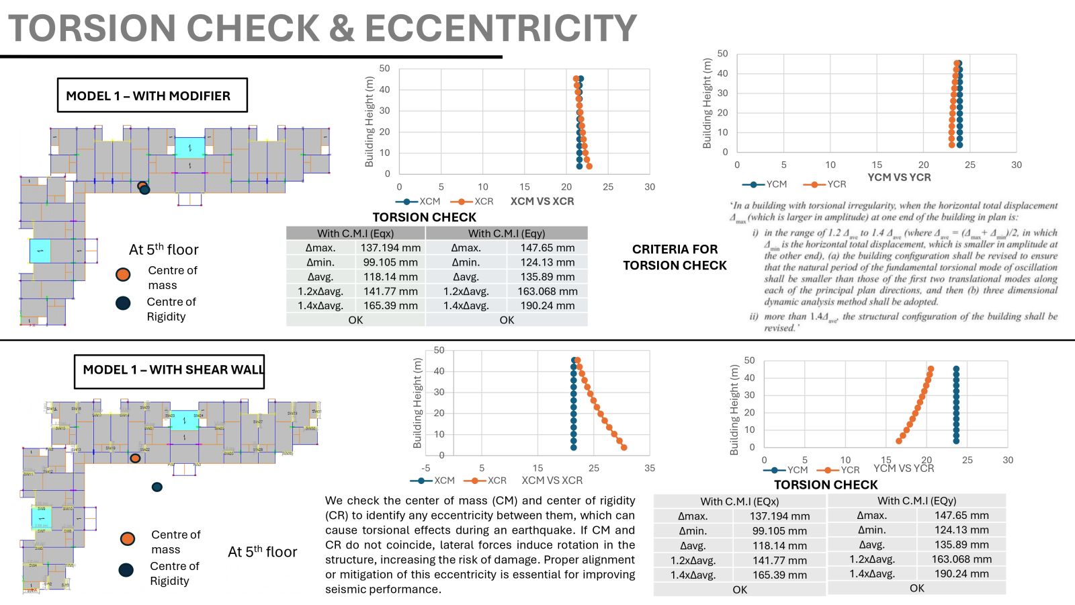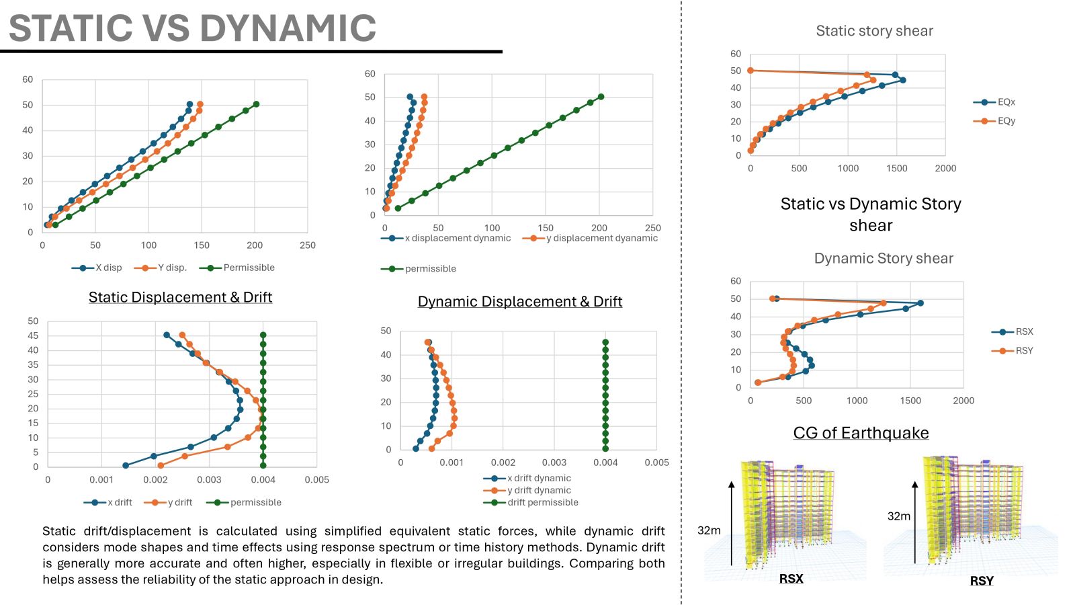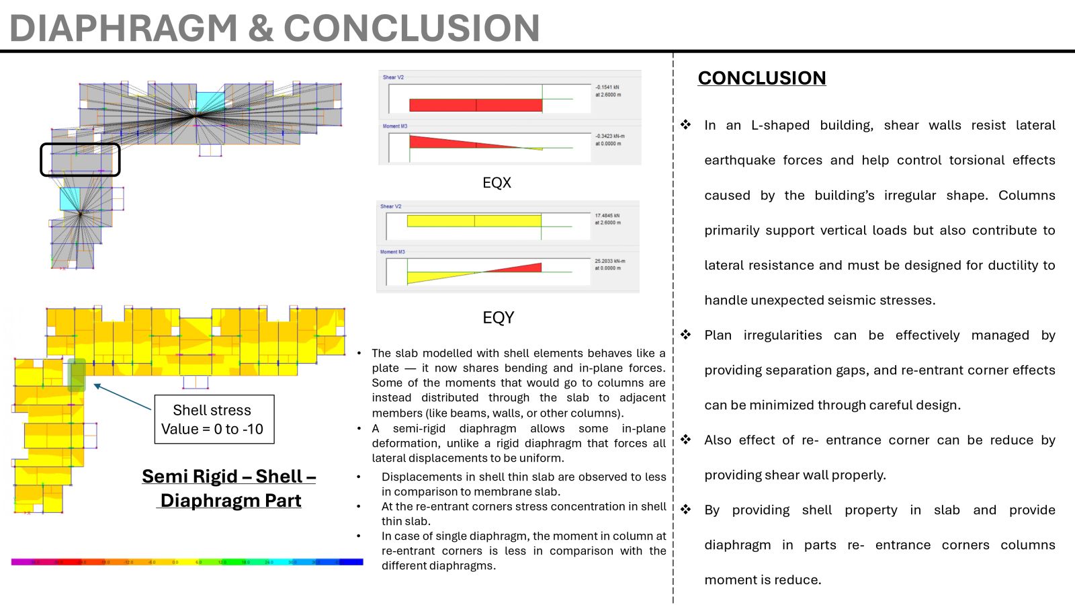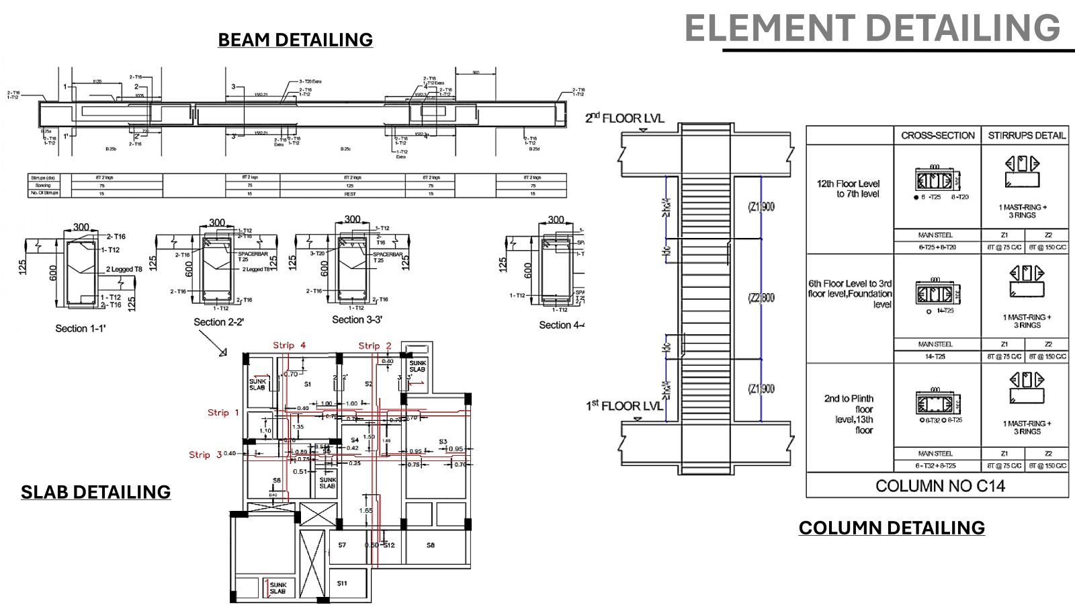Your browser is out-of-date!
For a richer surfing experience on our website, please update your browser. Update my browser now!
For a richer surfing experience on our website, please update your browser. Update my browser now!
This project involves the seismic analysis and design of a G+13 story L-shaped residential building located in Seismic Zone IV. The building presents a plan irregularity due to its L-shape, which is more vulnerable during earthquakes. The goal is to ensure seismic safety by optimizing the structural system through multiple design iterations, modifying column and beam sizes, and introducing shear walls. The study compares models with and without modifiers and shear walls to evaluate displacement, drift, torsional behavior, and shear wall–frame interaction. Special attention is given to diaphragm behavior using shell elements to understand its effect on moment redistribution, particularly at re-entrant corners, enhancing the structural performance under dynamic loading conditions.
