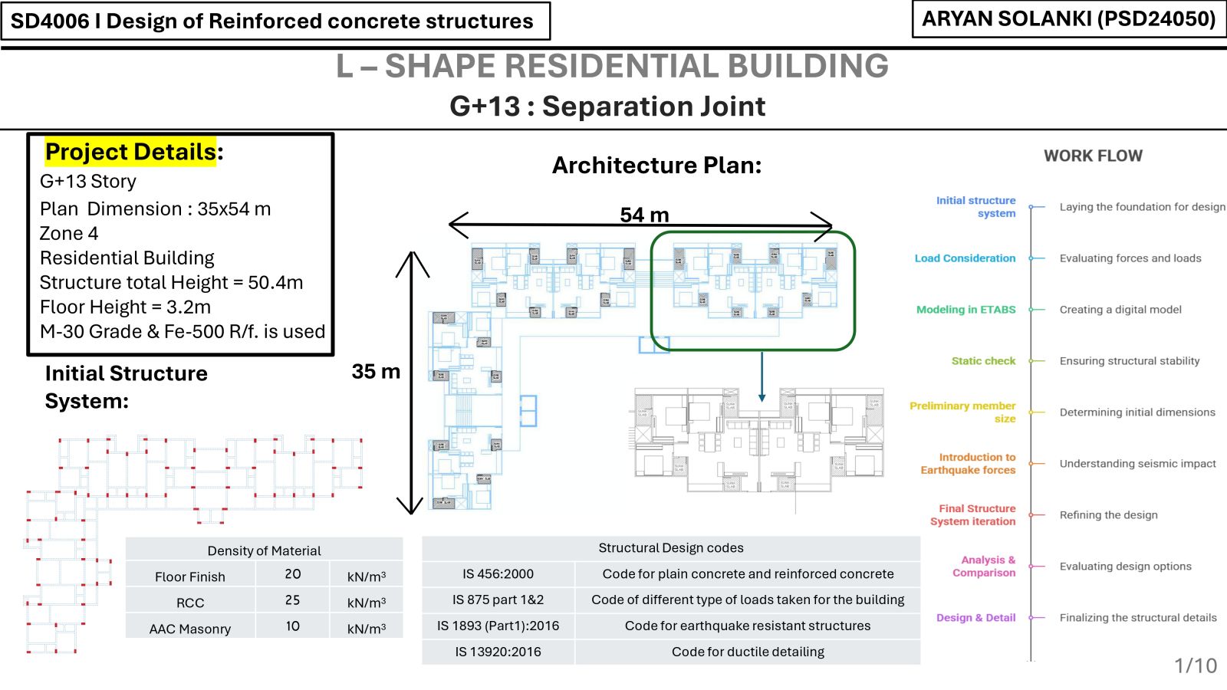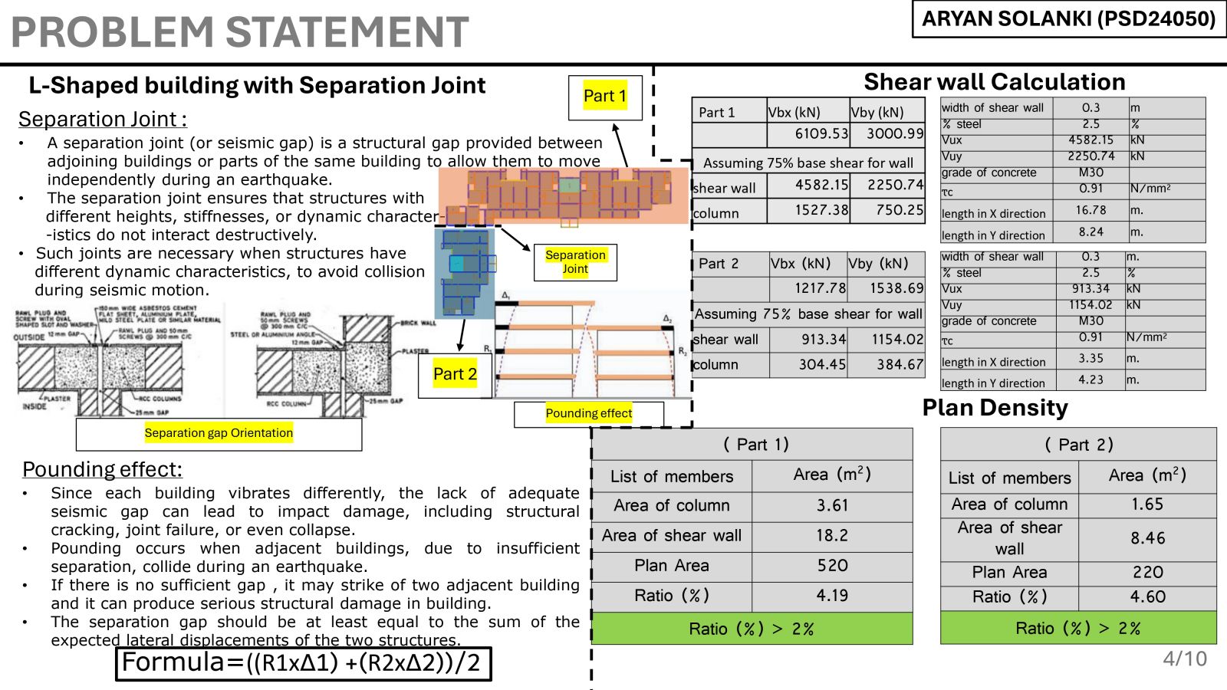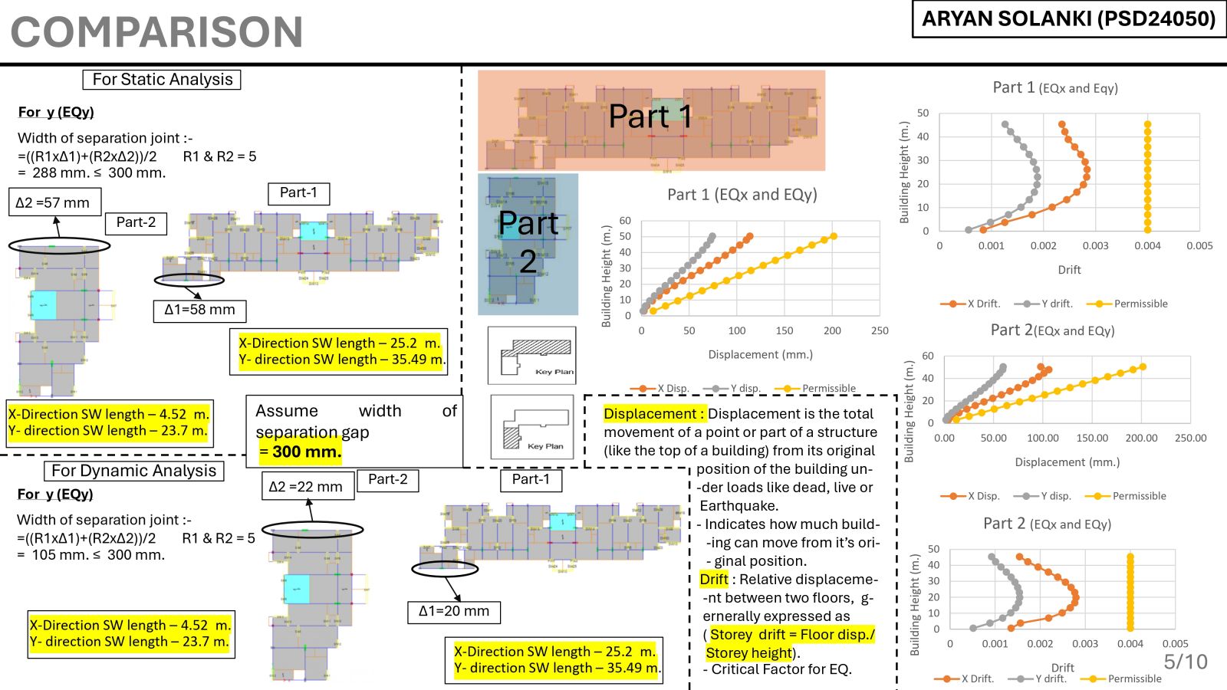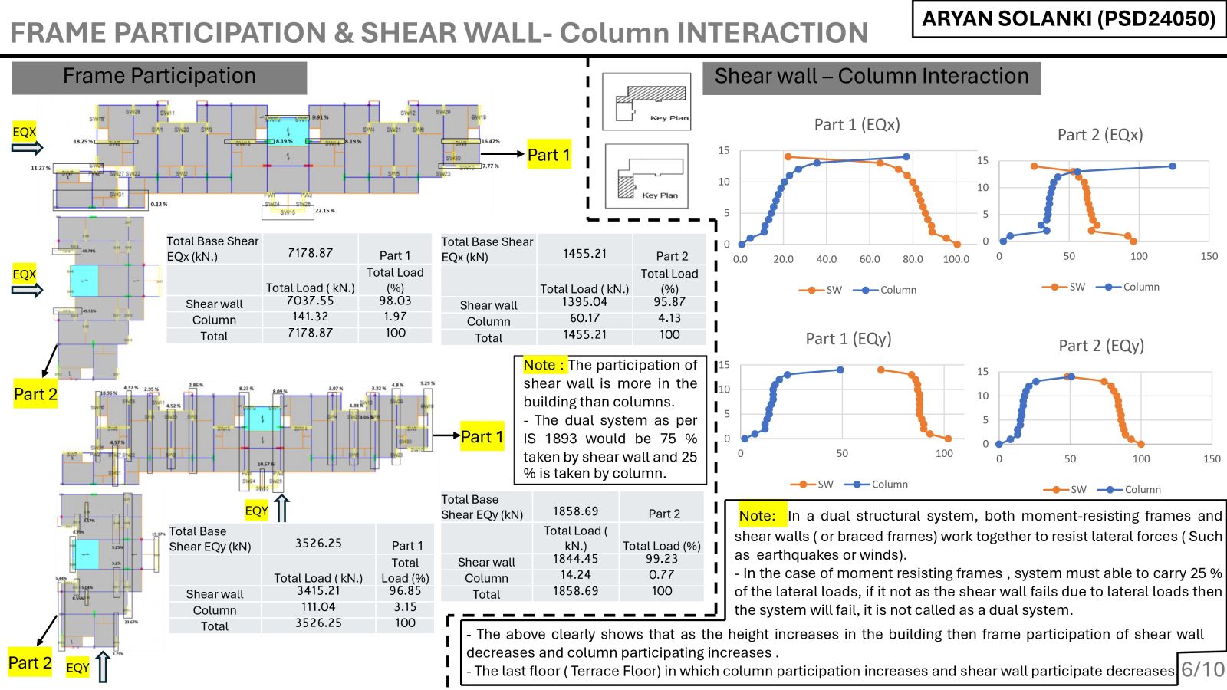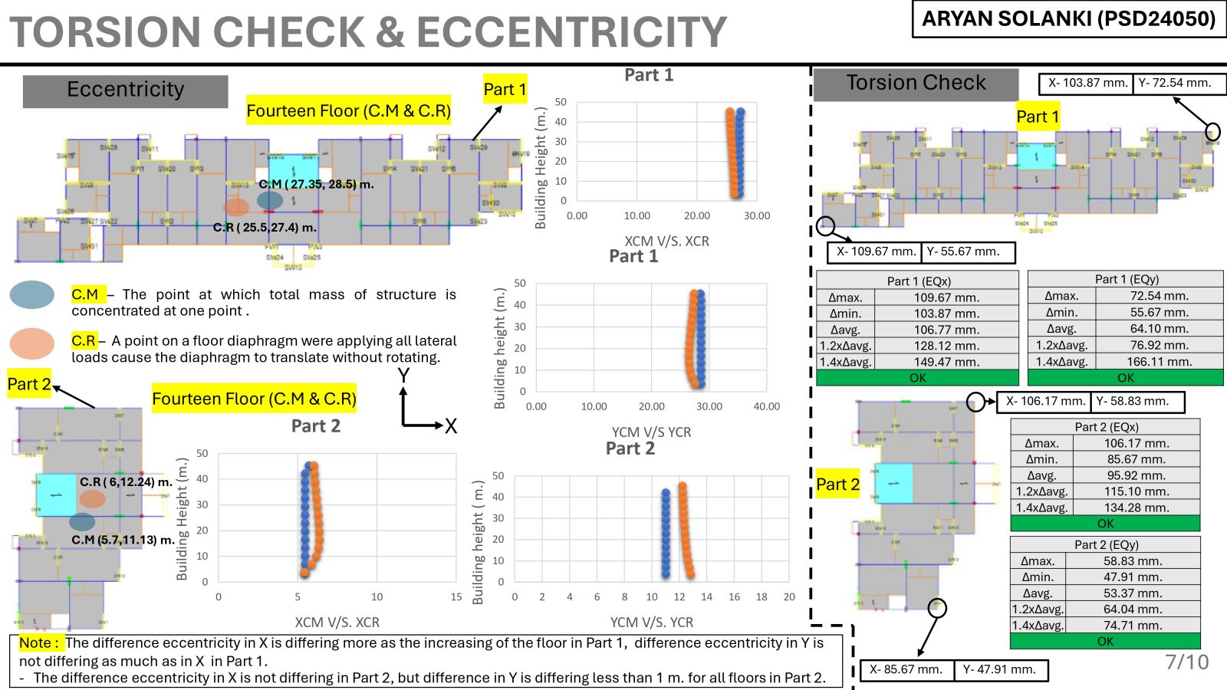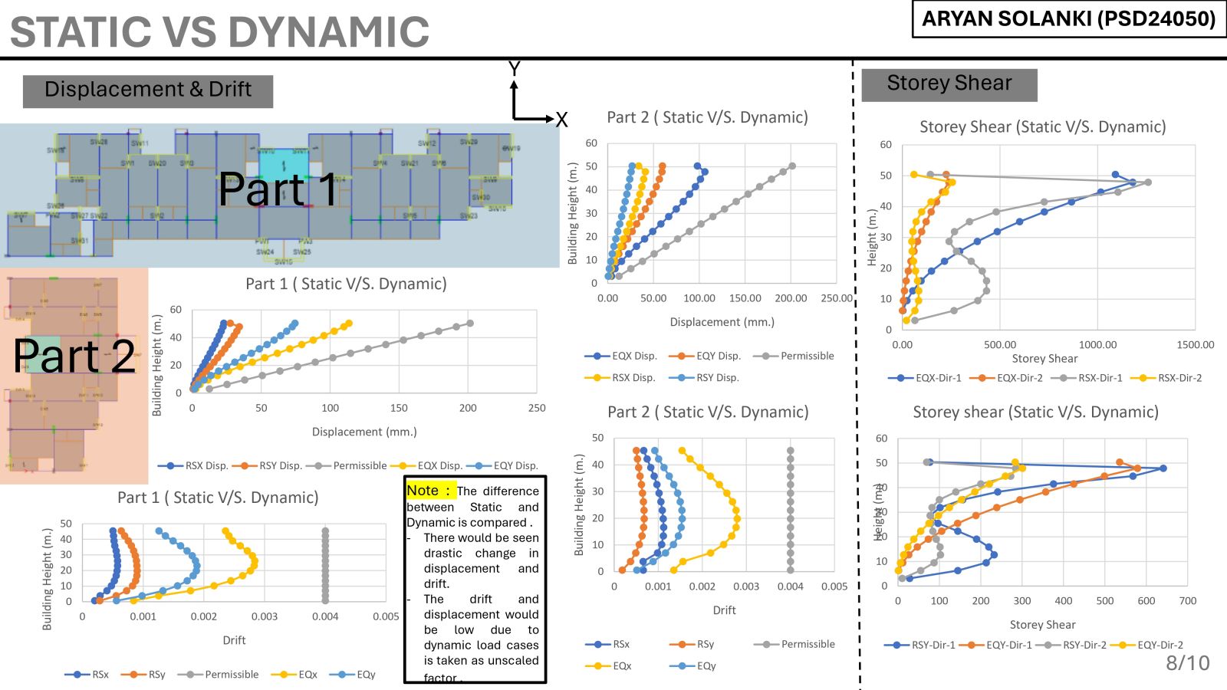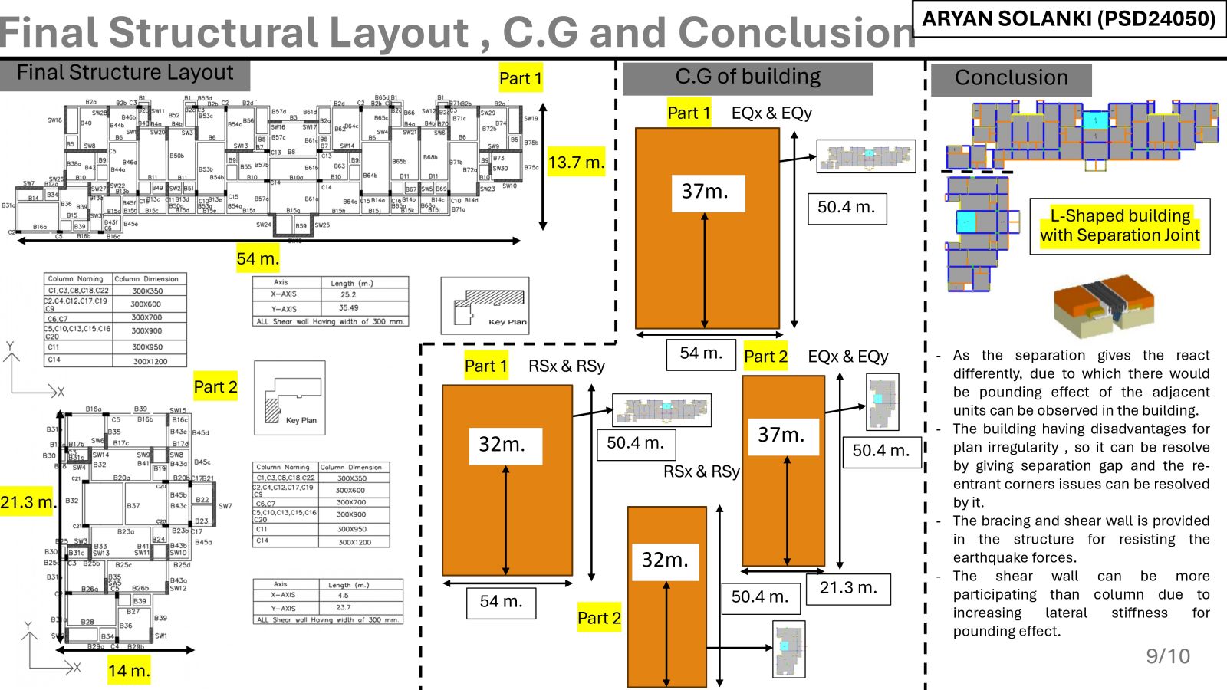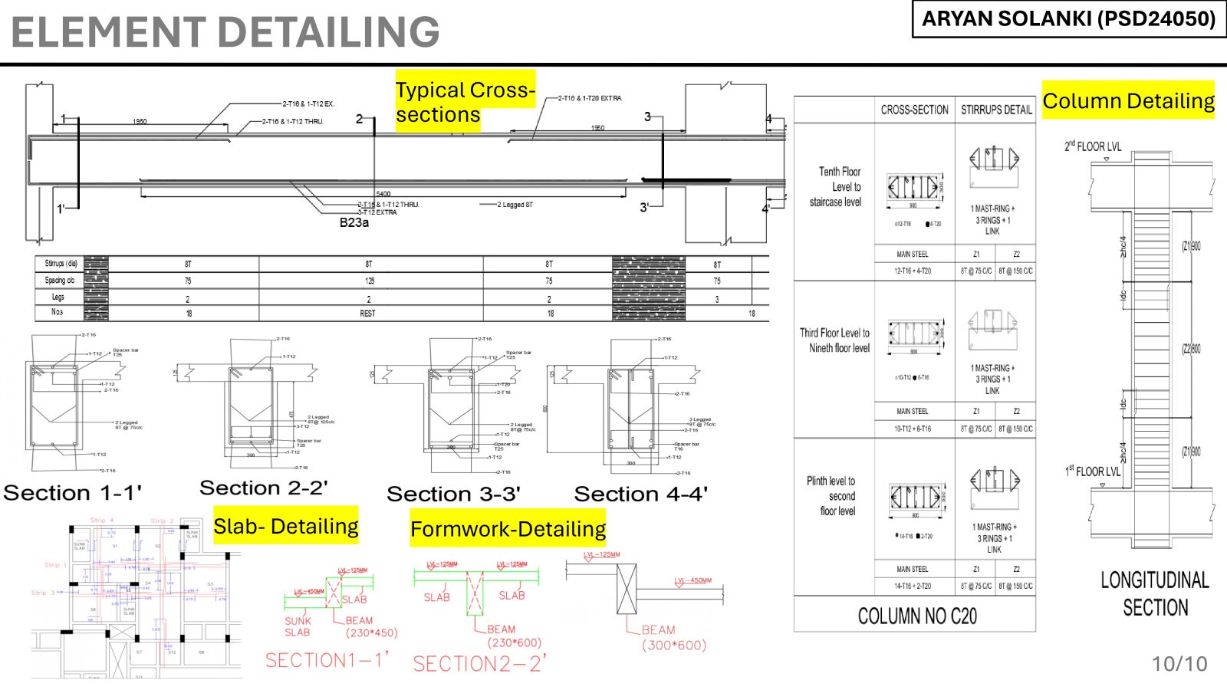Your browser is out-of-date!
For a richer surfing experience on our website, please update your browser. Update my browser now!
For a richer surfing experience on our website, please update your browser. Update my browser now!
The project involves structural analysis and design reinforced concrete structure (RCC) building with G+13 configuration and L-shaped building. The building is situated in Zone 4, the seismic evaluation and design is done with help of IS1893:2016. A key component of separation joint was introduced in the project for the plan irregularity. Due to separation joint, torsional irregularities was amplified and ensure the independent movement of the adjacent units was solved. The structural system will be modeled and analyzed using ETABS software, ensuring accurate representation of geometry, loads, boundary conditions, and seismic parameters.
