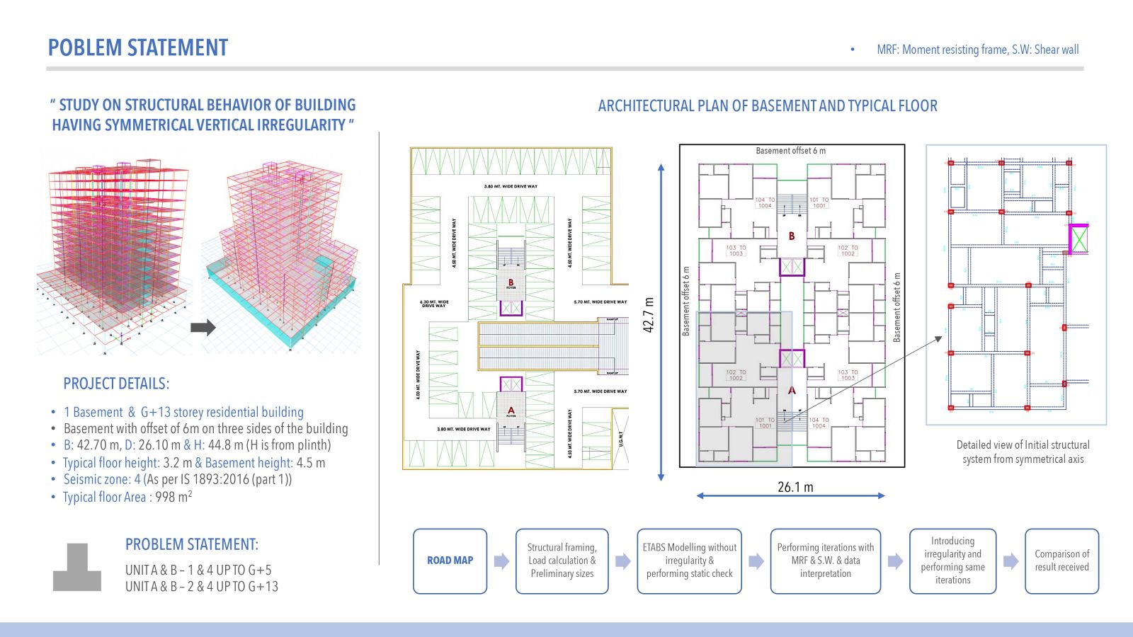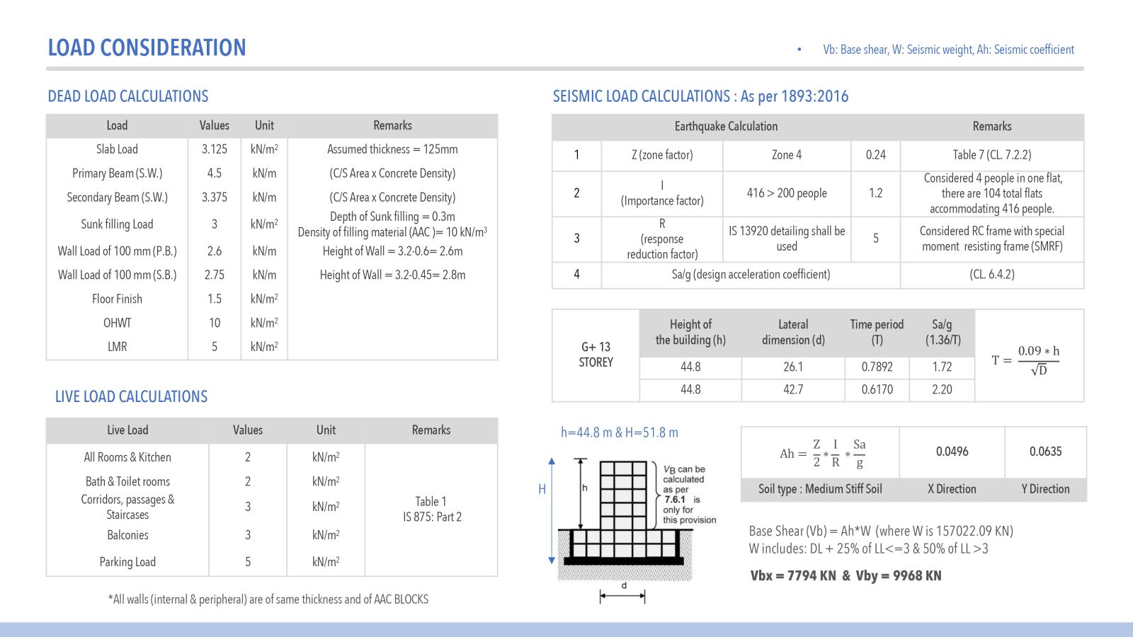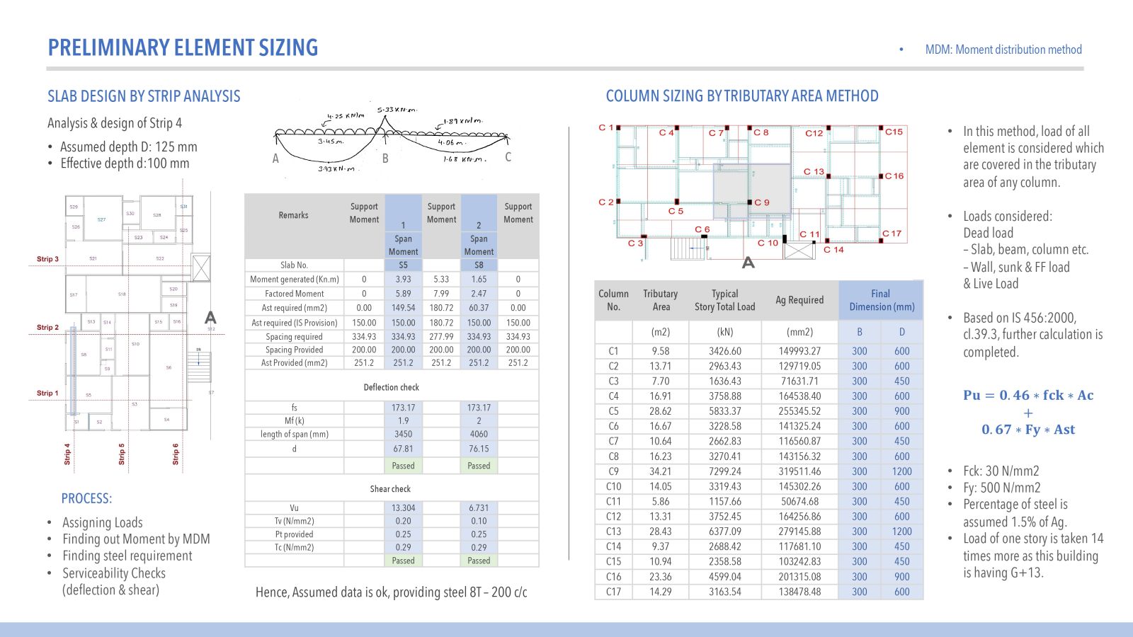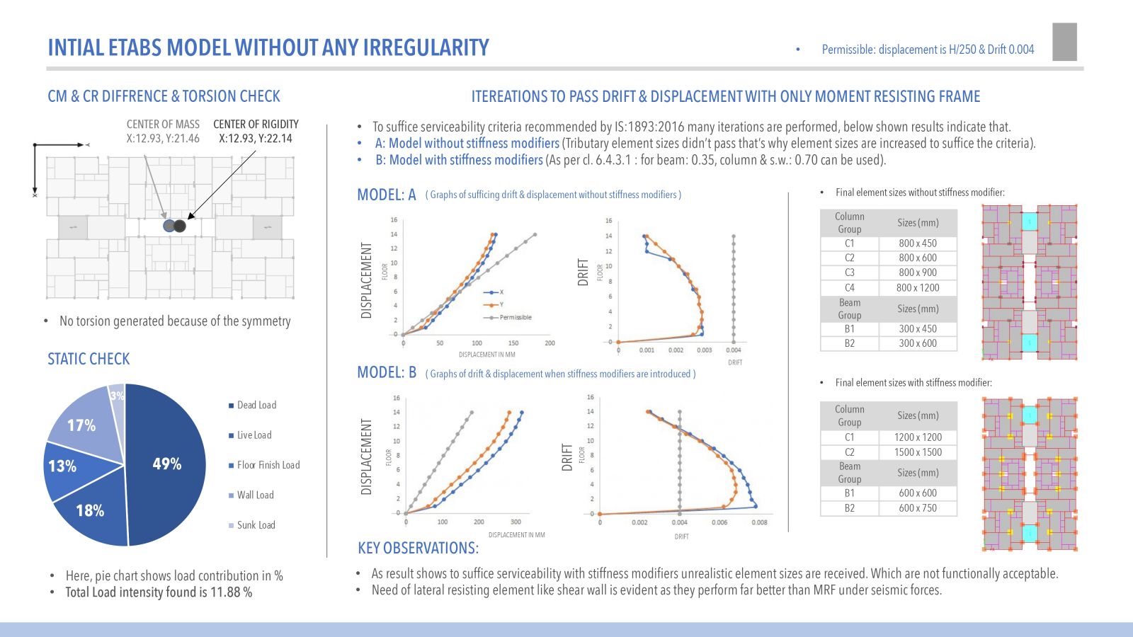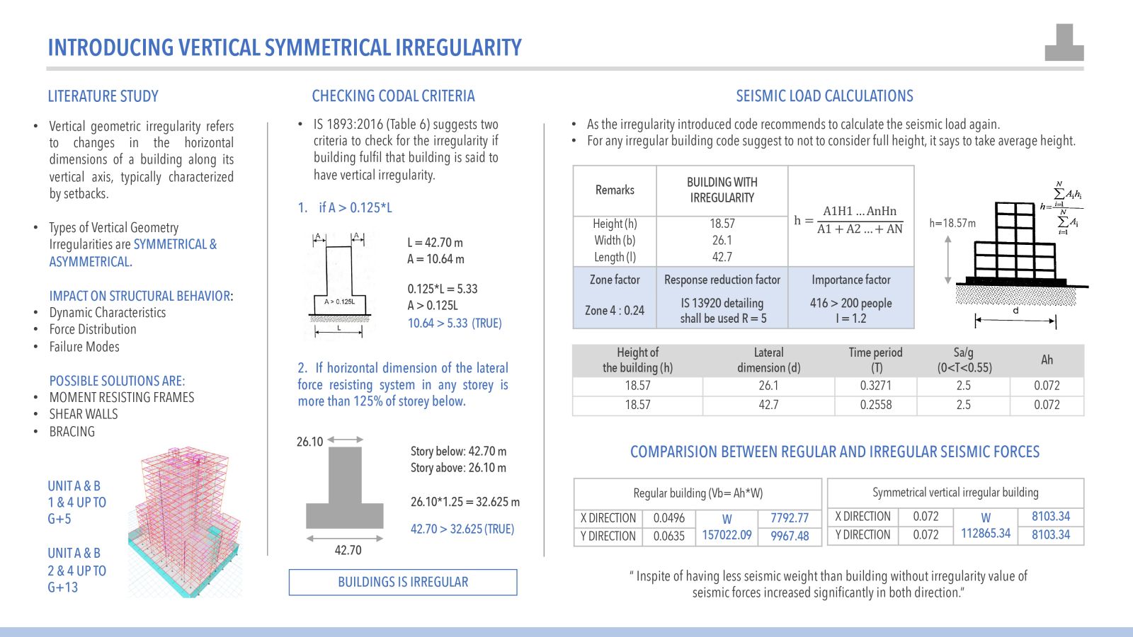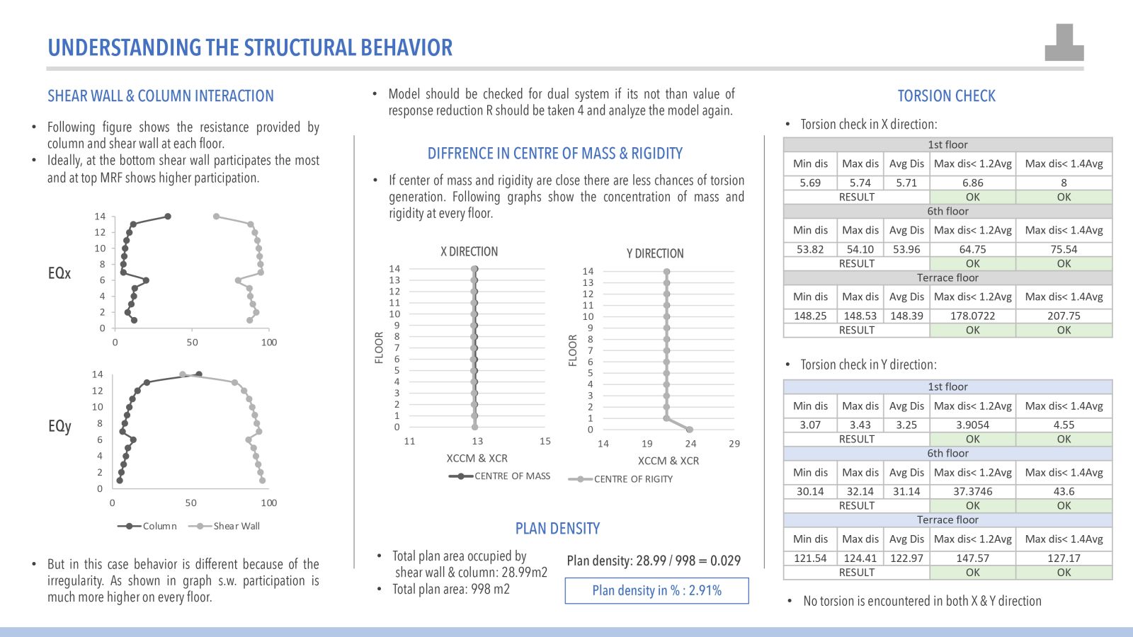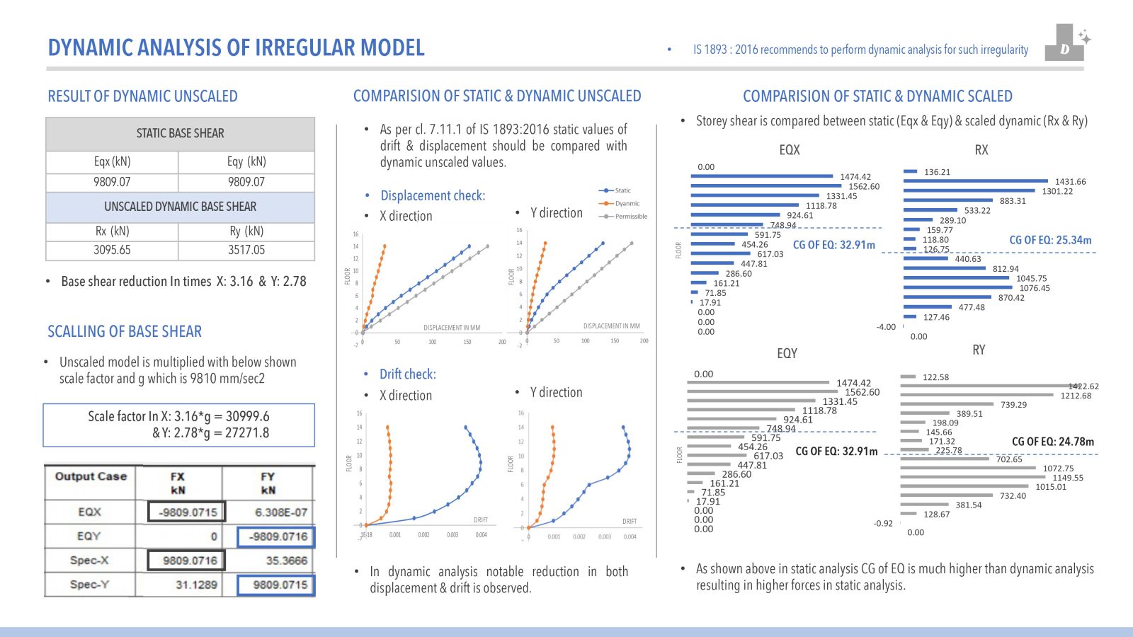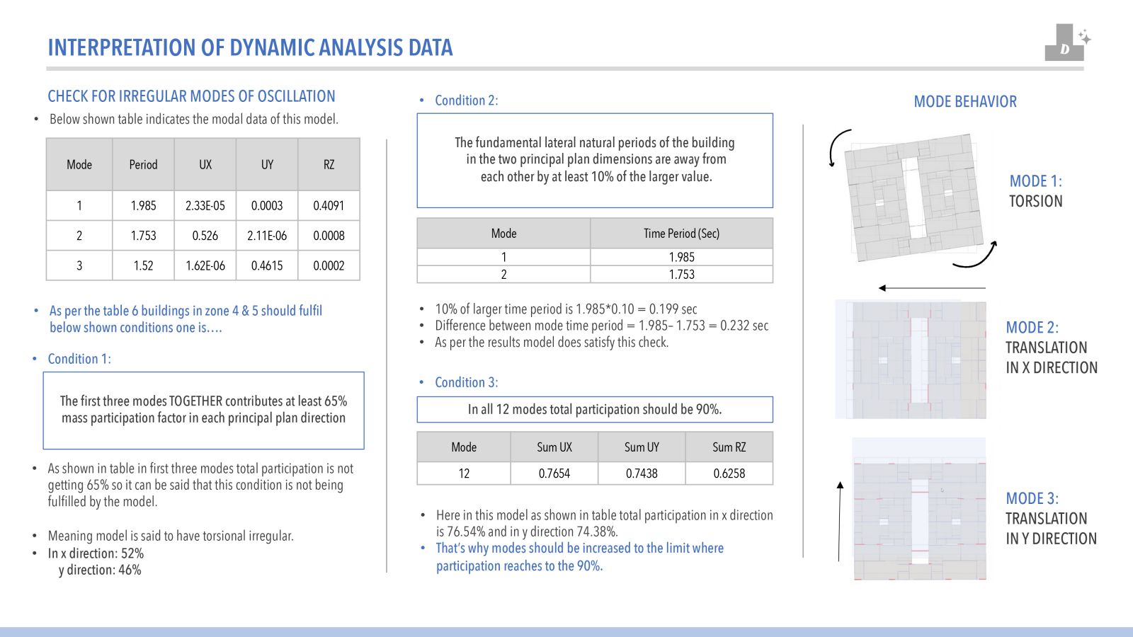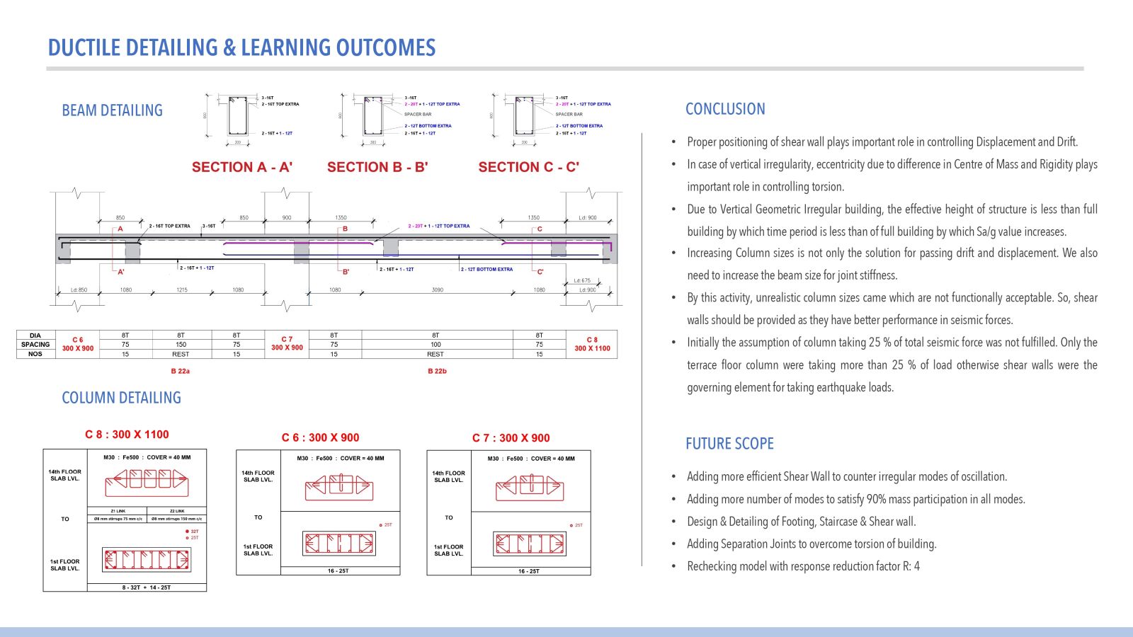Your browser is out-of-date!
For a richer surfing experience on our website, please update your browser. Update my browser now!
For a richer surfing experience on our website, please update your browser. Update my browser now!
This project aims to study the structural behaviour of buildings with vertical irregularities, focusing specifically on vertical geometric irregularity as classified in IS 1893:2016. Our project emphasises the design challenges that arise due to geometric irregularity, particularly the torsion effect caused by the difference between the centre of mass and the centre of rigidity. To understand these effects, we analysed and designed a vertically irregular building and compared its structural performance with a vertically regular building.
View Additional Work