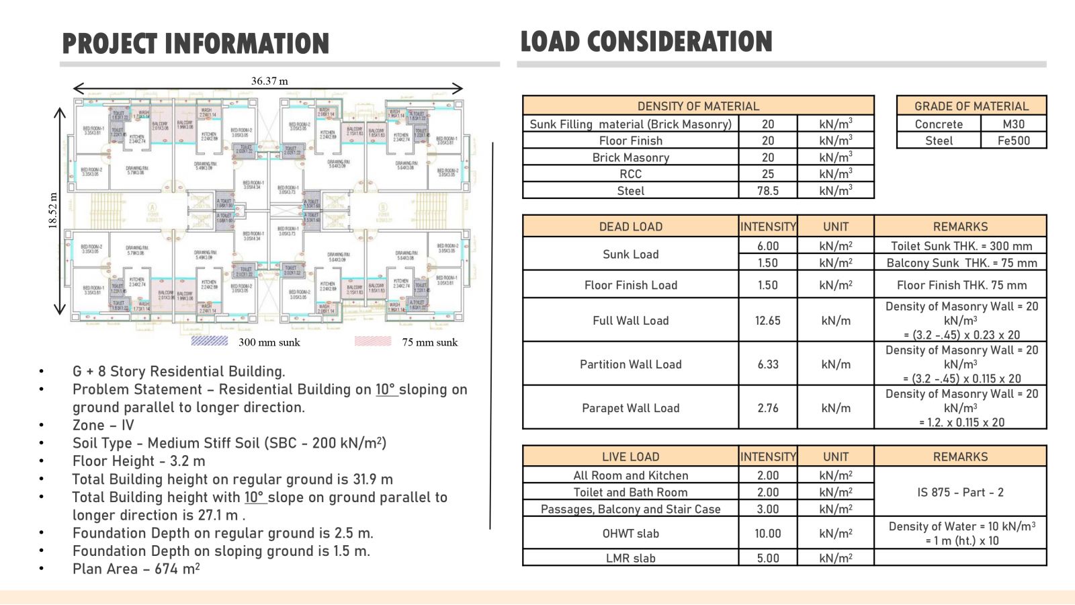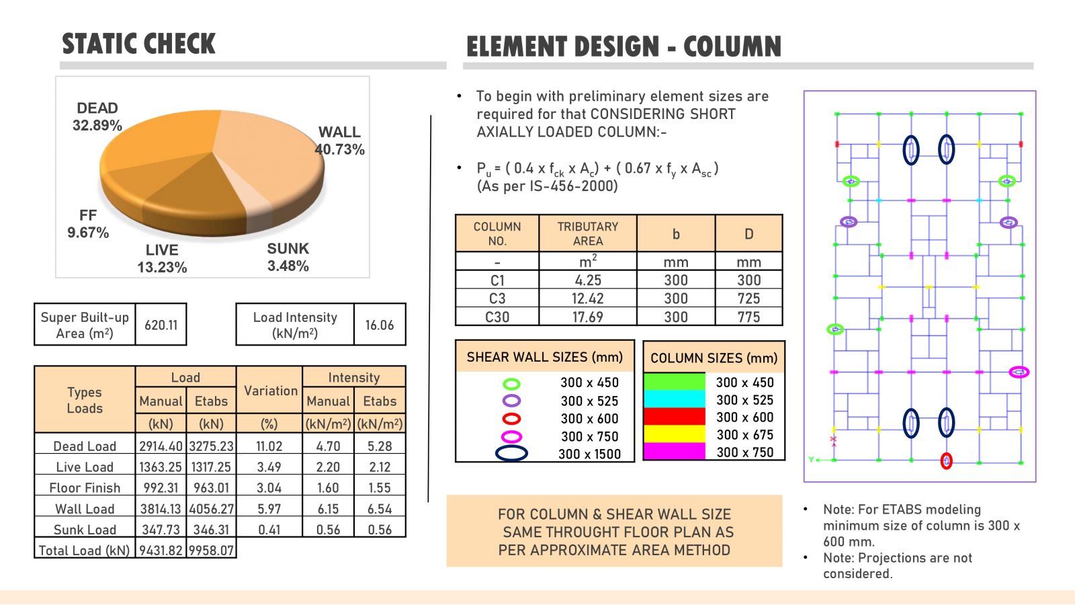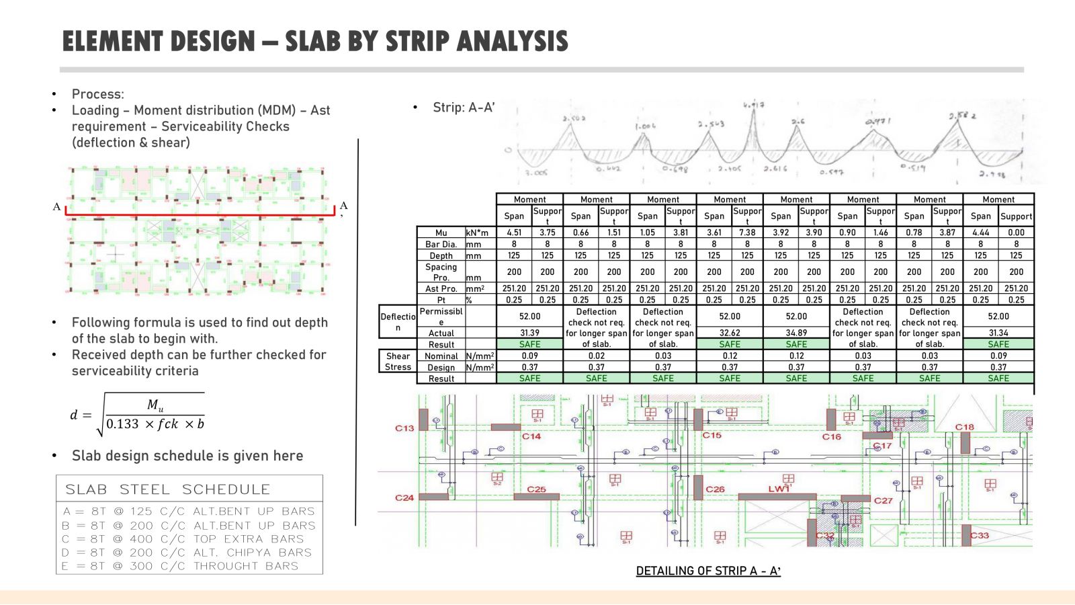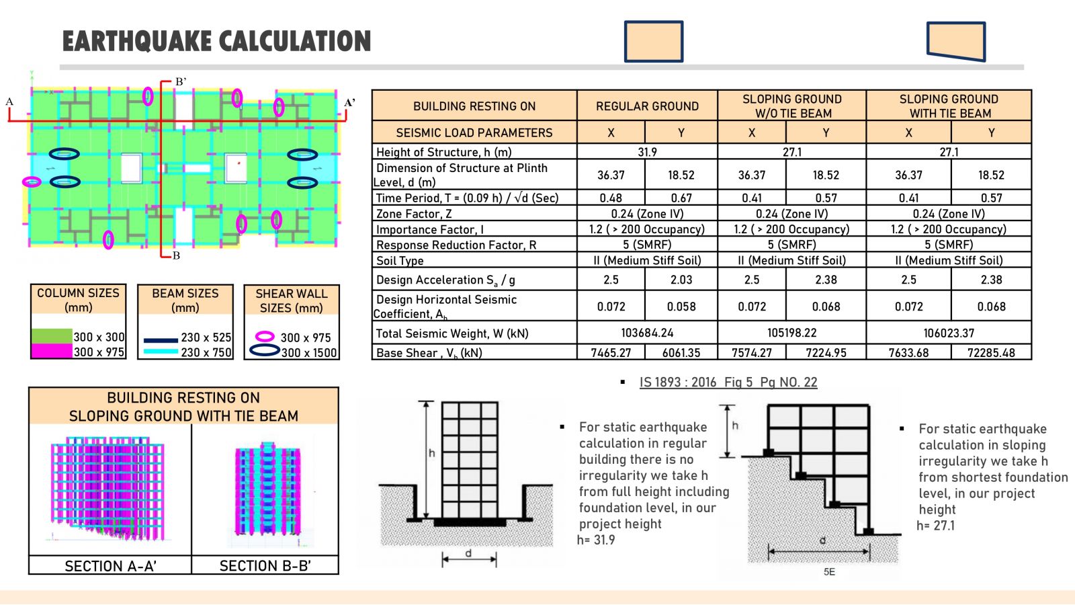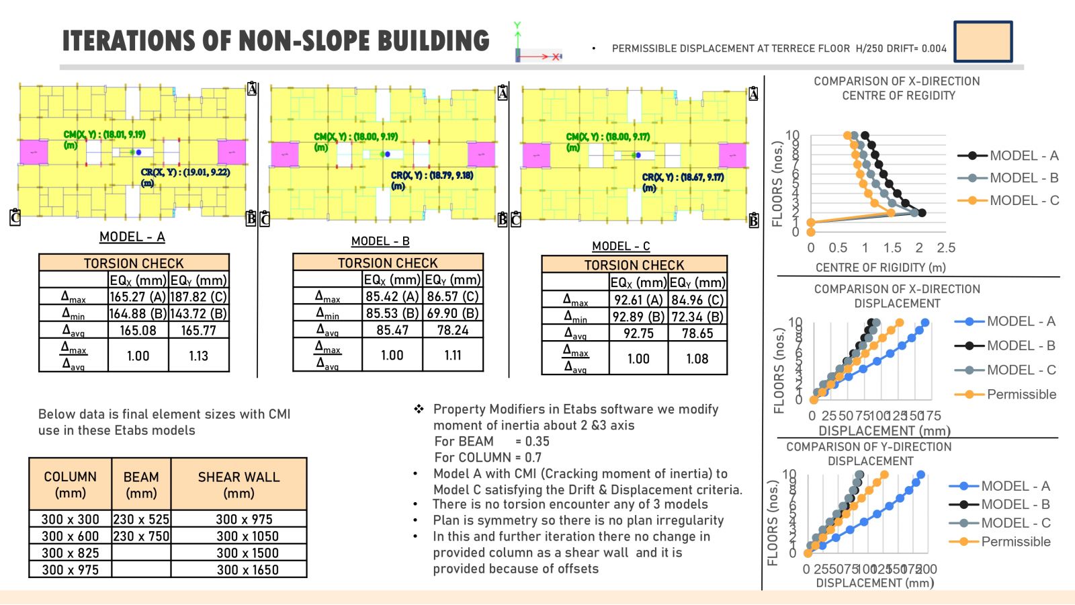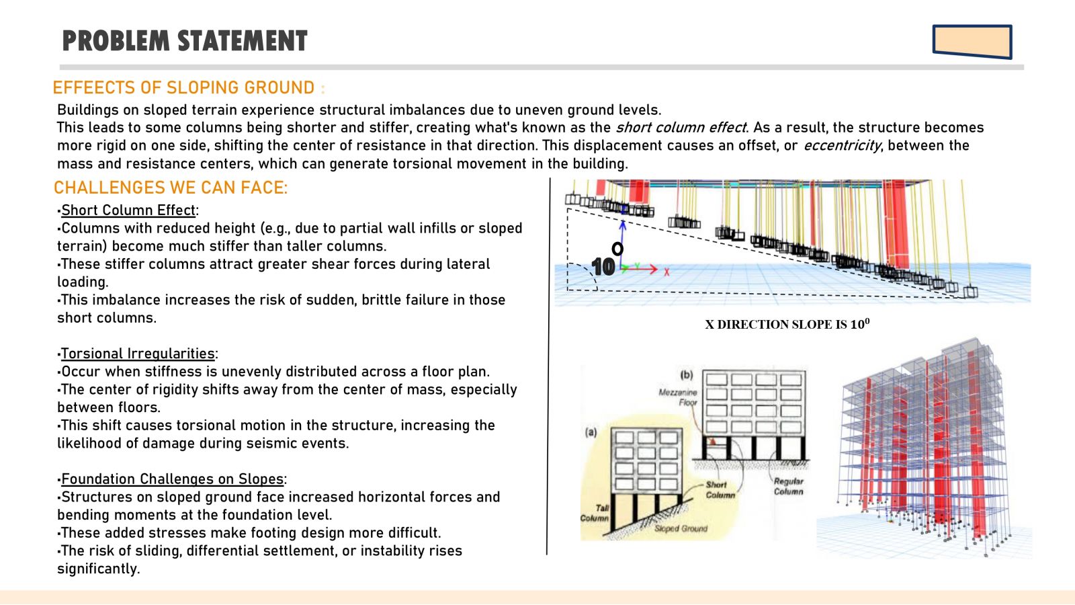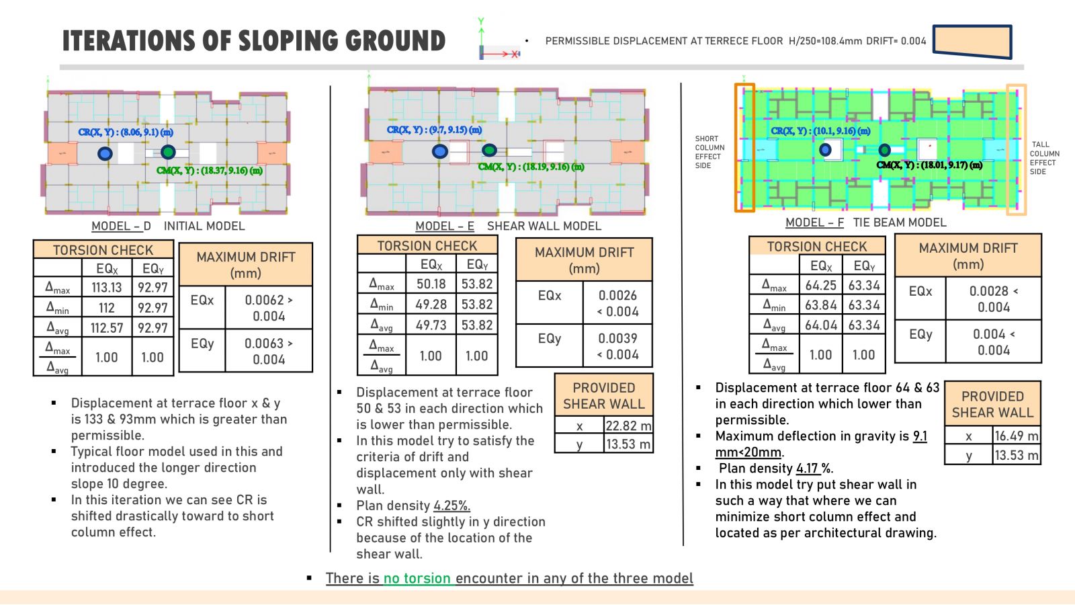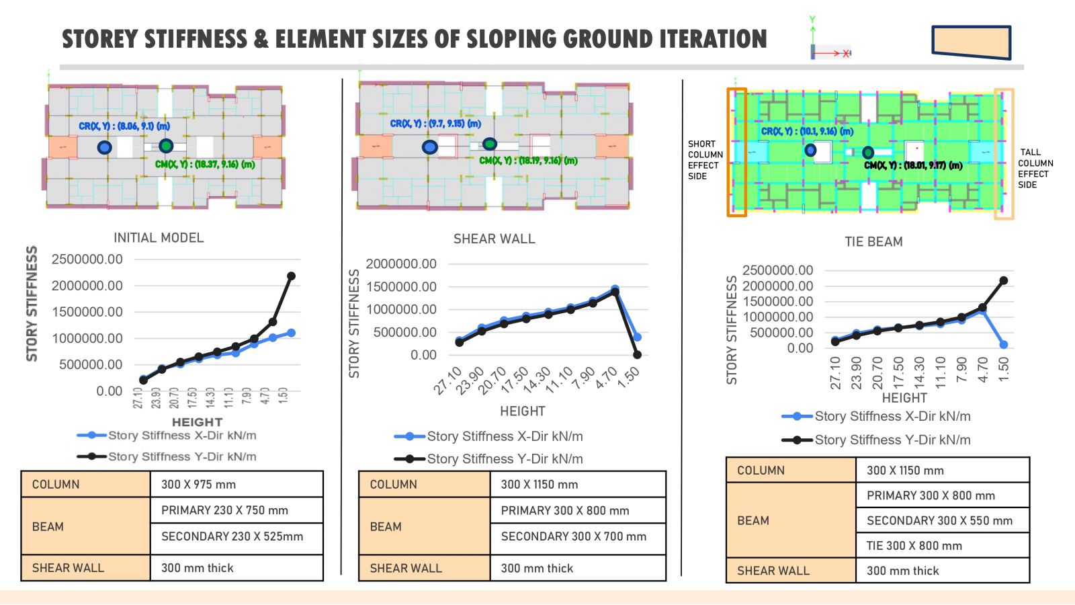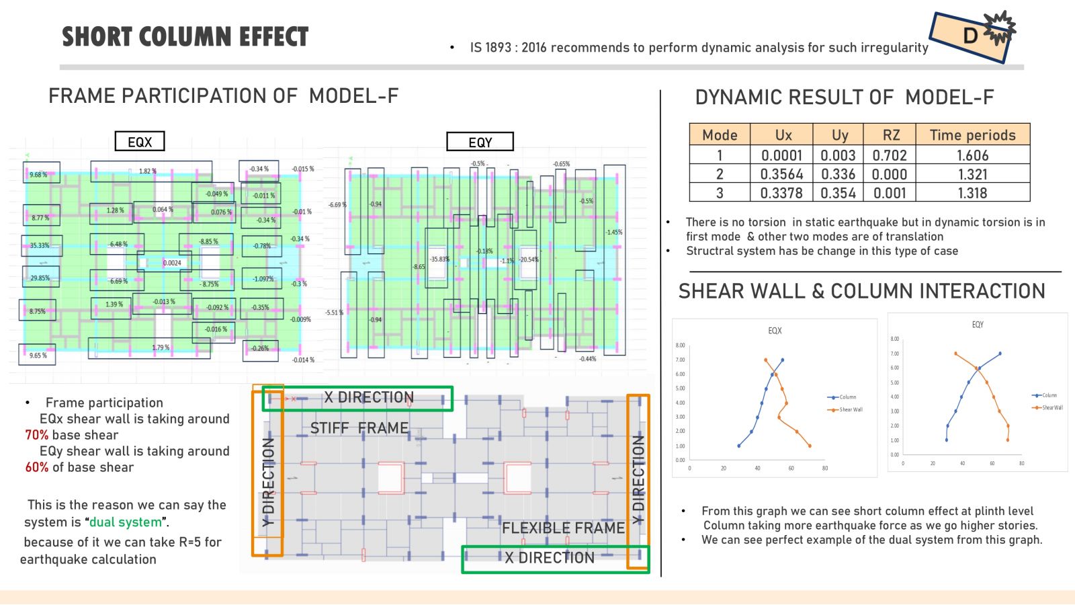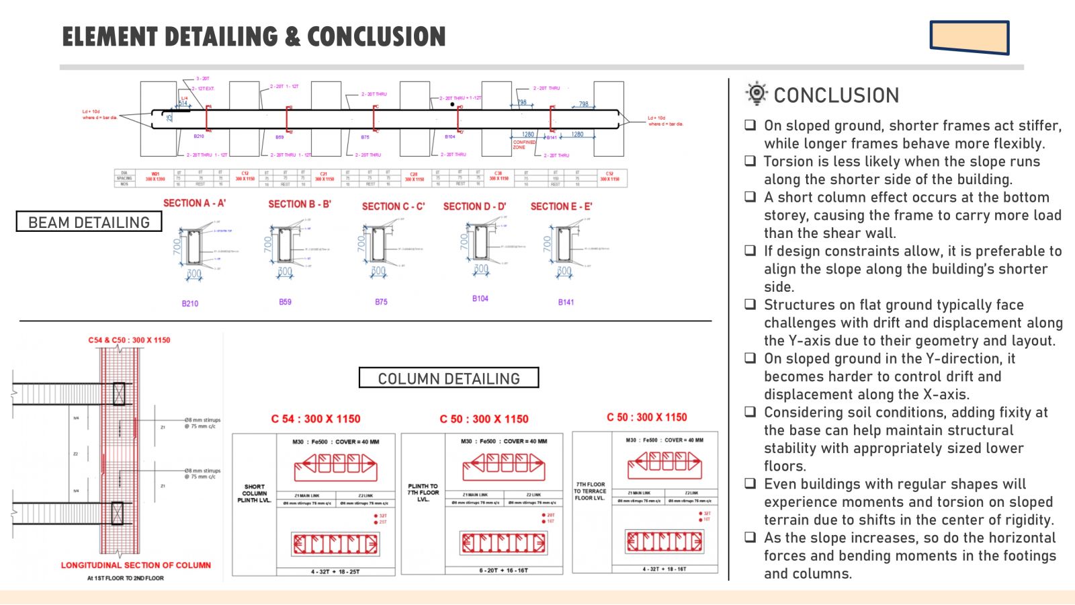Your browser is out-of-date!
For a richer surfing experience on our website, please update your browser. Update my browser now!
For a richer surfing experience on our website, please update your browser. Update my browser now!
This project focuses on the structural analysis and design of a G+8 residential building situated on sloped terrain. It includes comprehensive static and dynamic evaluations to assess the structural stability and performance of the building under various loads. The study addresses key challenges associated with sloping ground, such as uneven settlement, lateral load effects, and seismic vulnerability. Both soil-structure interaction and compliance with relevant design codes are considered to ensure the building's safety and resilience. The project aims to develop a robust design that can effectively withstand environmental and geotechnical stresses specific to inclined sites.
View Additional Work