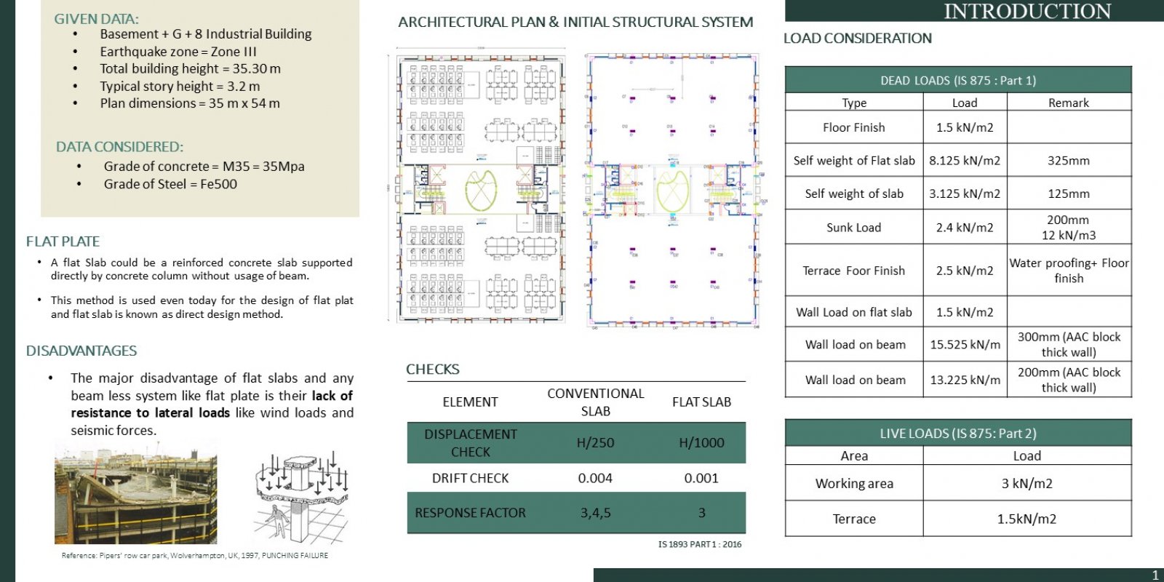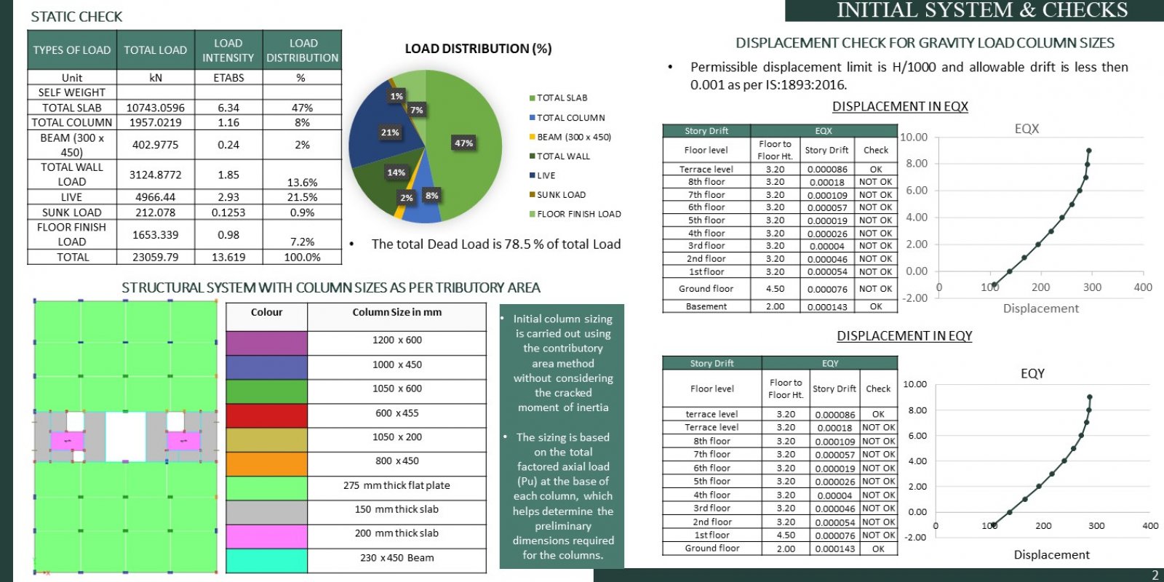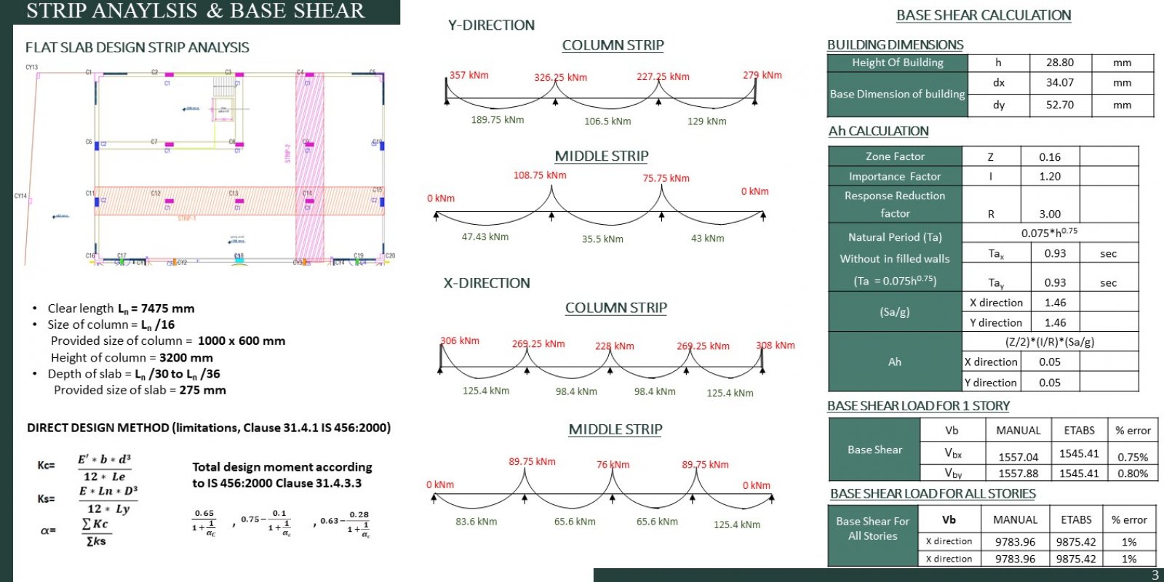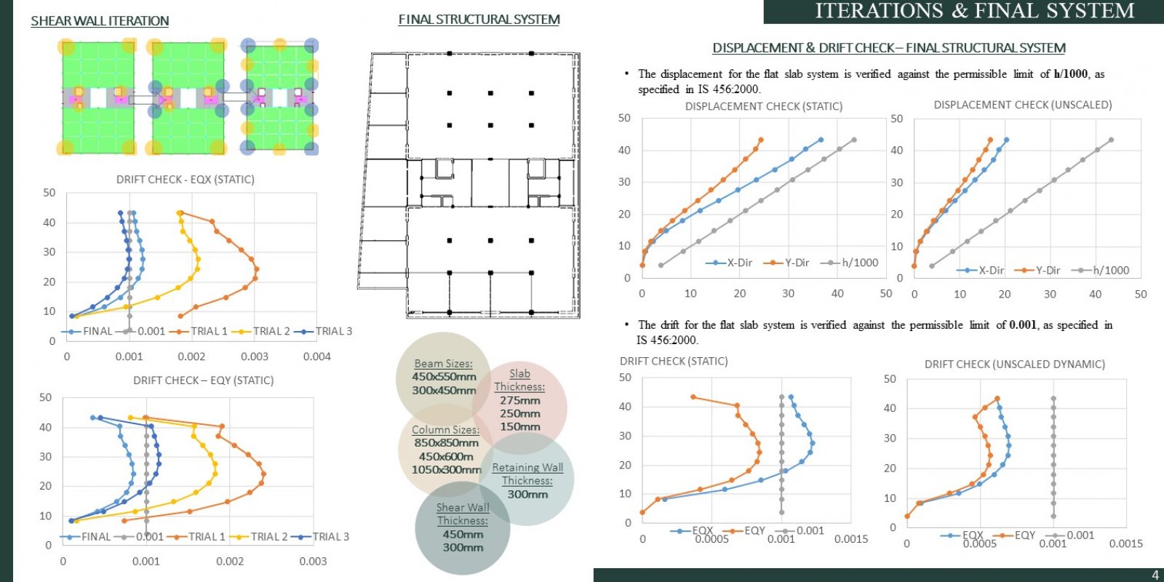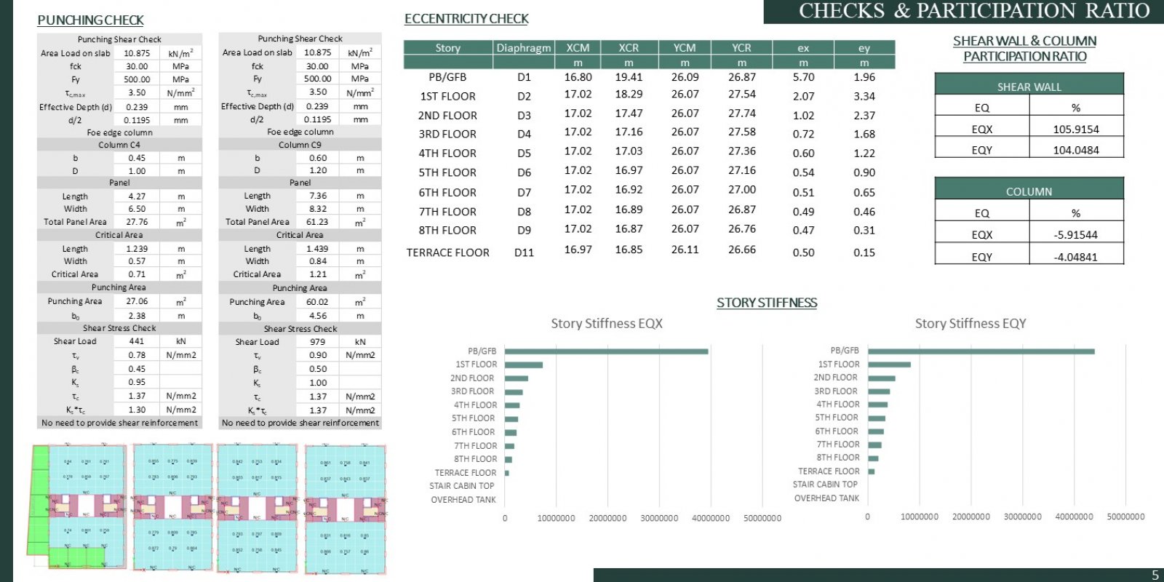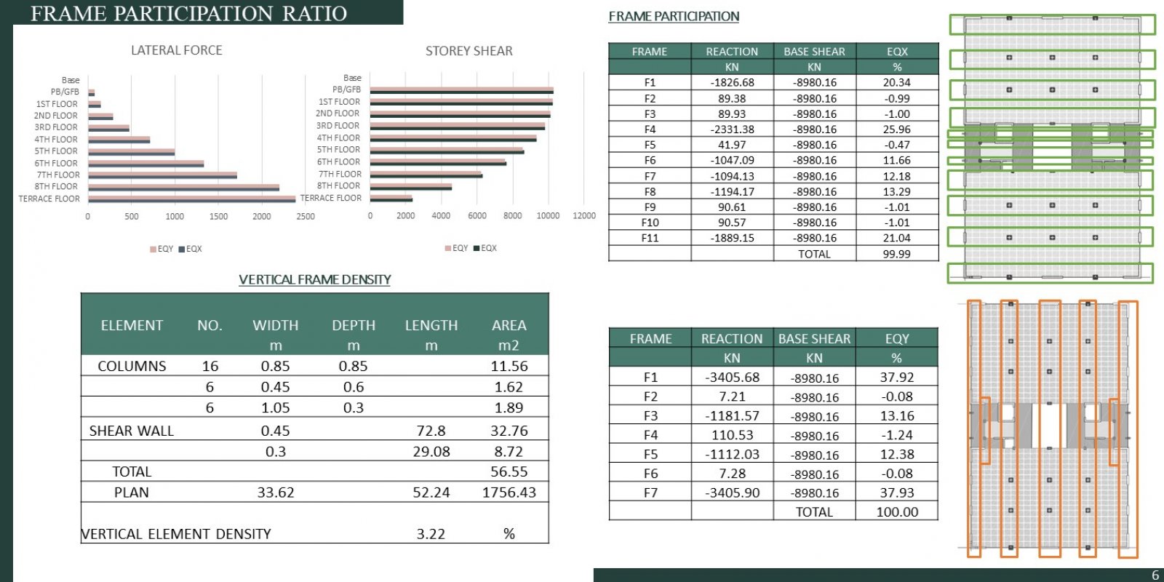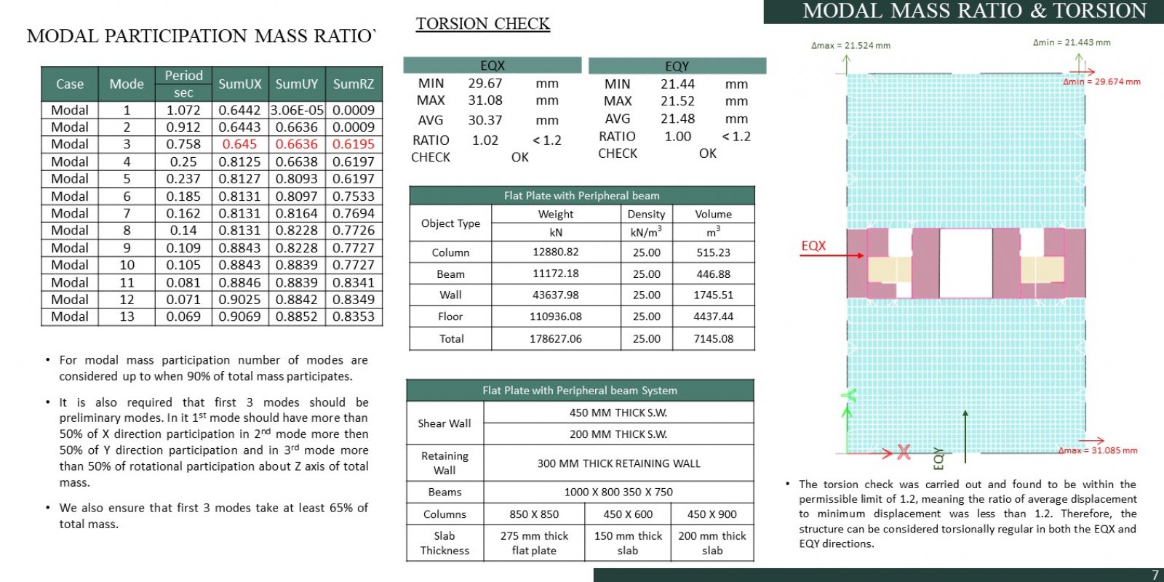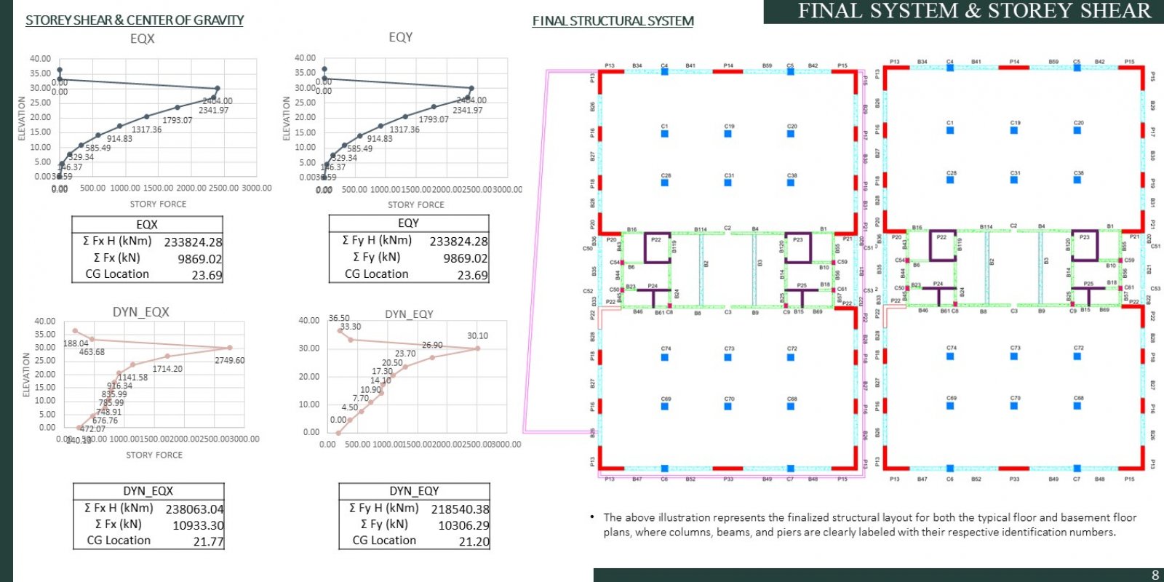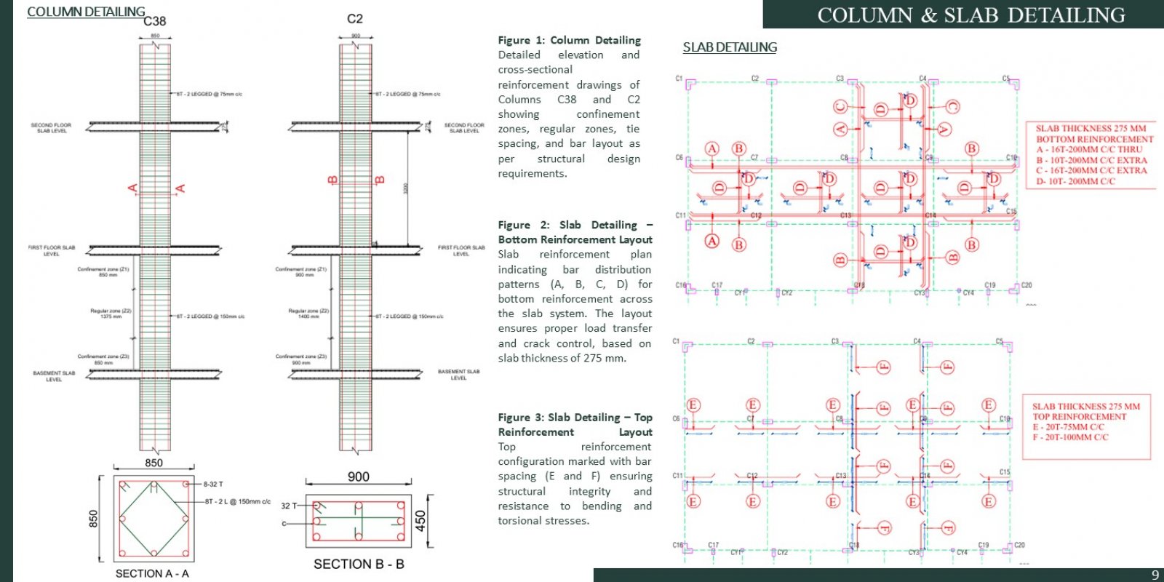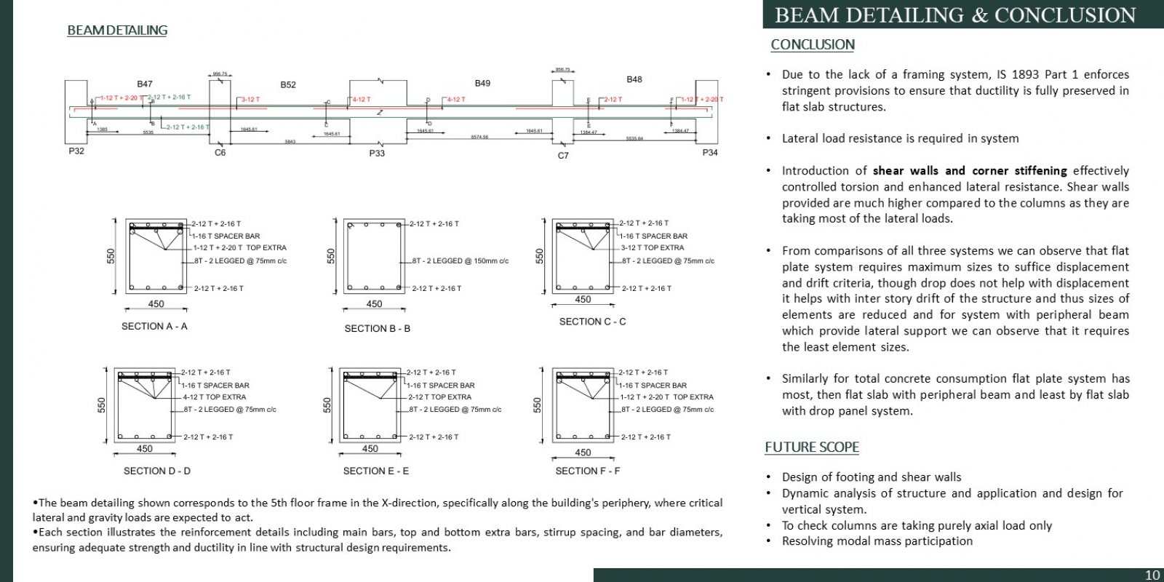Your browser is out-of-date!
For a richer surfing experience on our website, please update your browser. Update my browser now!
For a richer surfing experience on our website, please update your browser. Update my browser now!
Analysis and design of a G+8 storey industrial building with a flat plate slab system supported by peripheral beams. The structure features a uniformly thick slab transferring loads to edge beams, eliminating the need for drop panels. This system ensures architectural flexibility and construction efficiency. The project includes a detailed study of the seismic behaviour and performance of the building, as flat plate systems are more flexible and sensitive to lateral forces. Peripheral beams enhance stiffness and aid in resisting seismic loads, making the system suitable for moderate spans in industrial applications.
