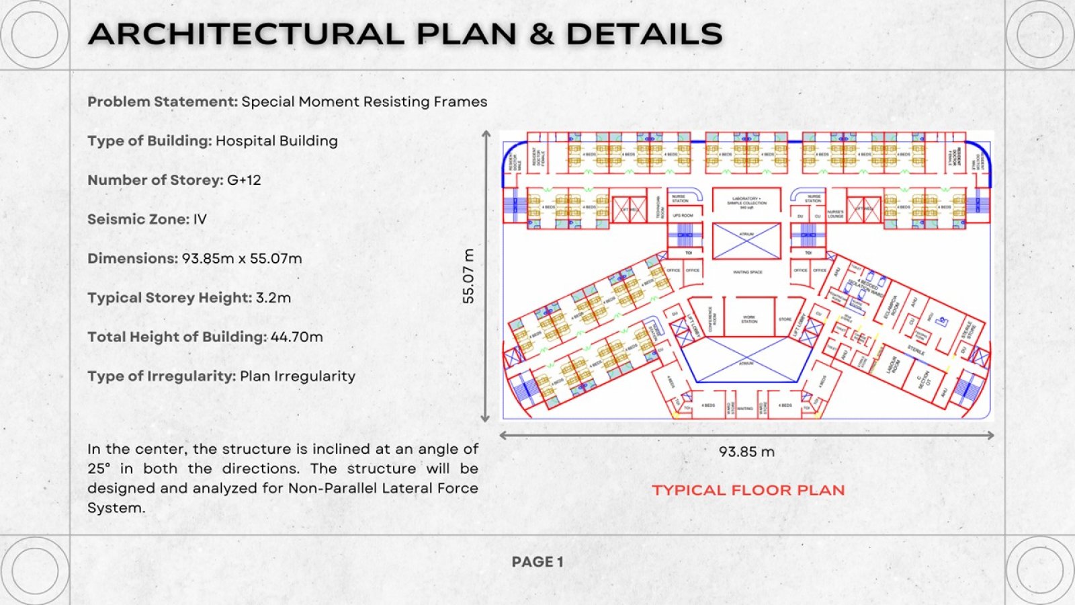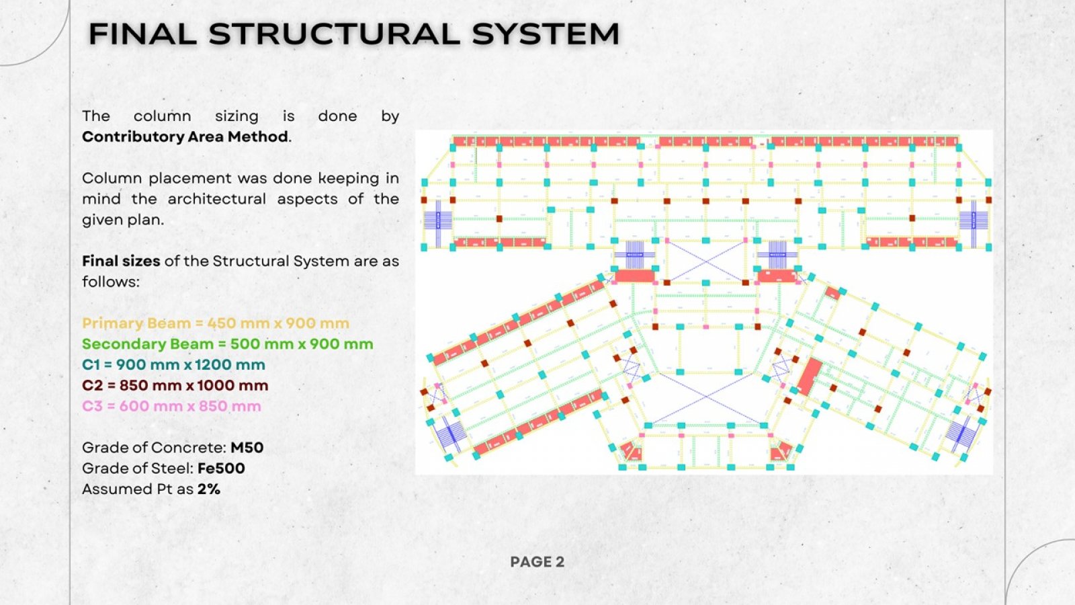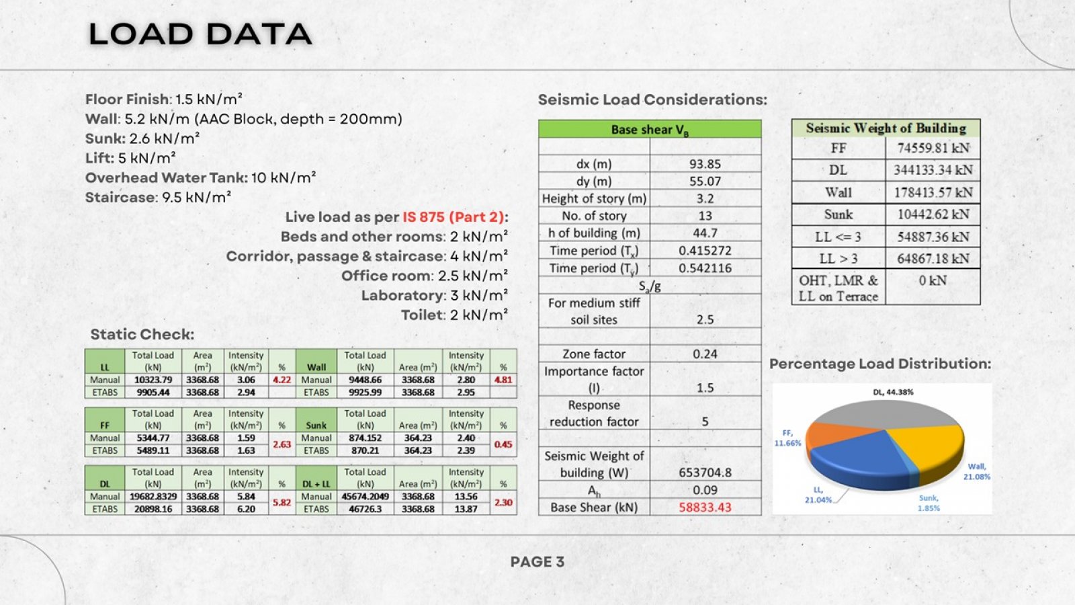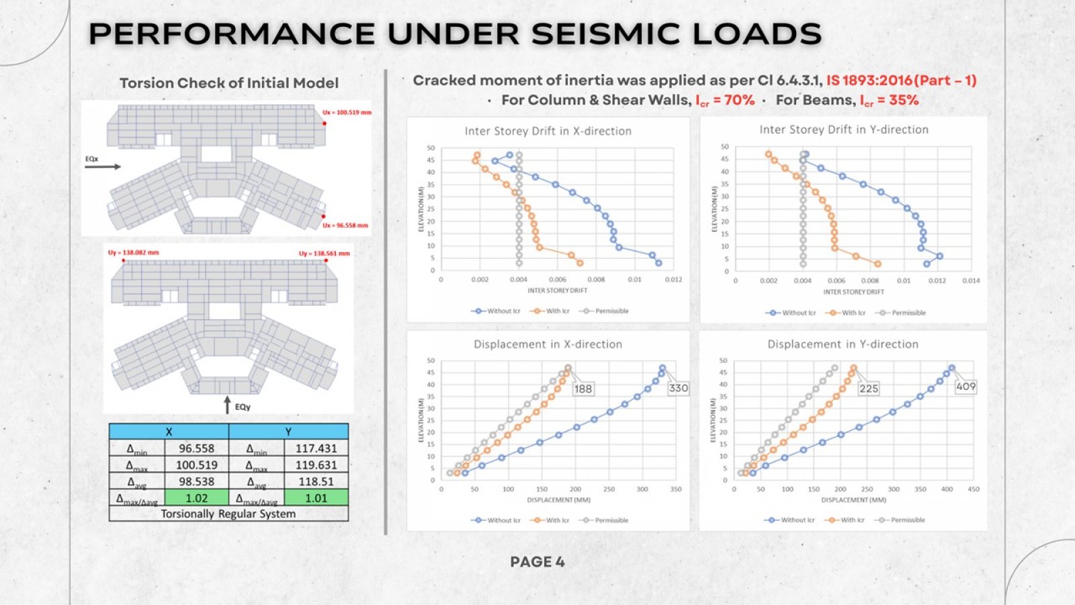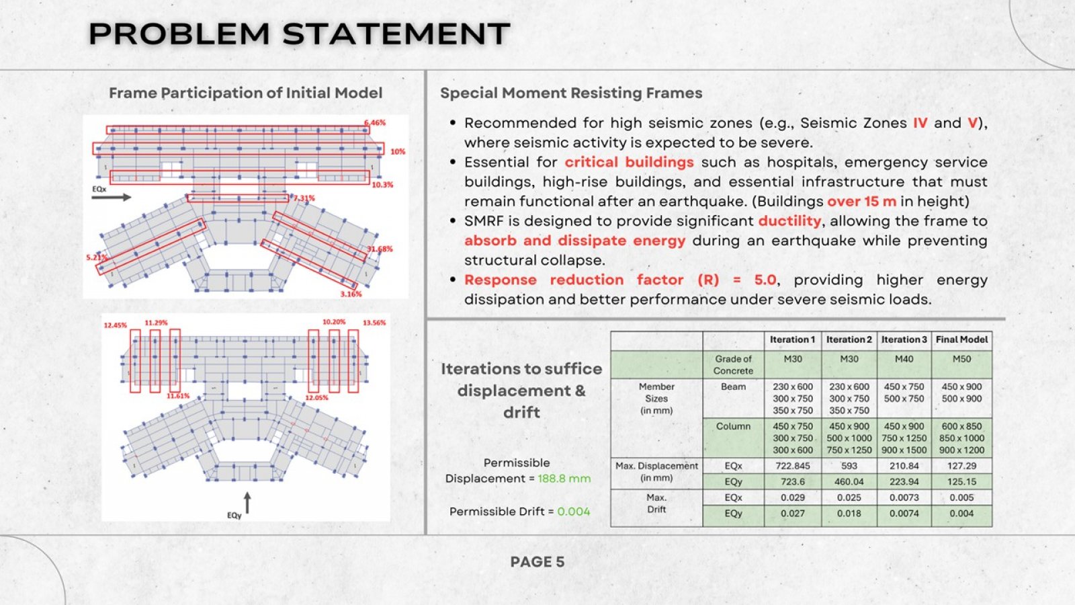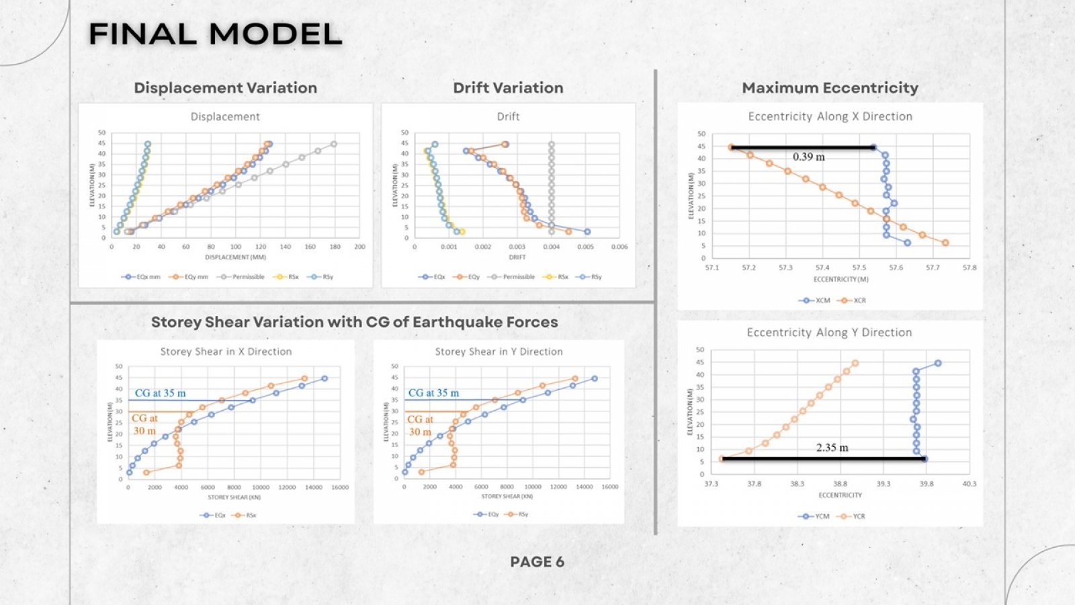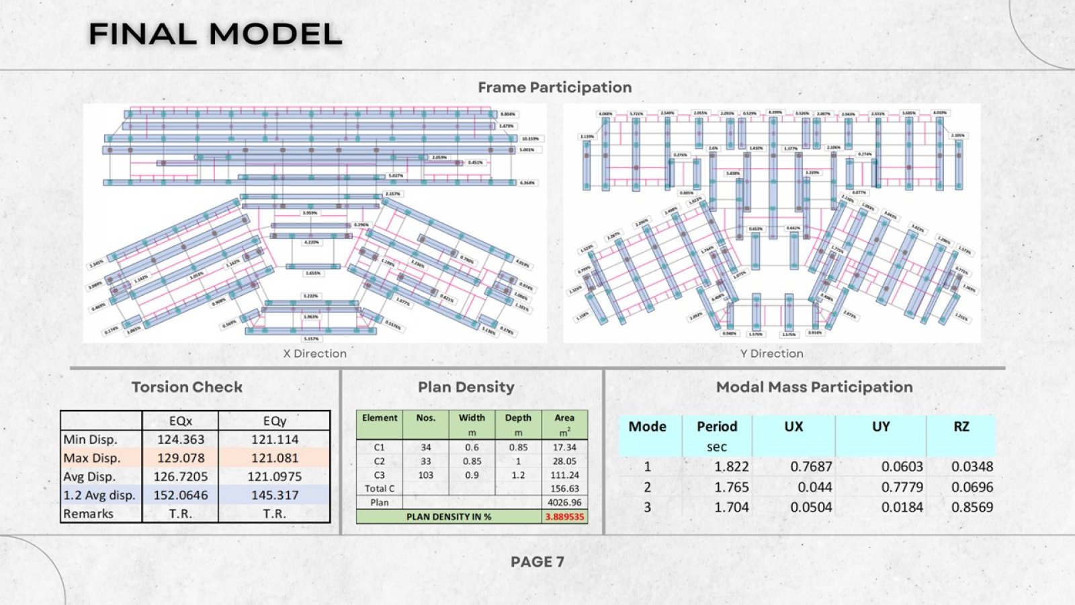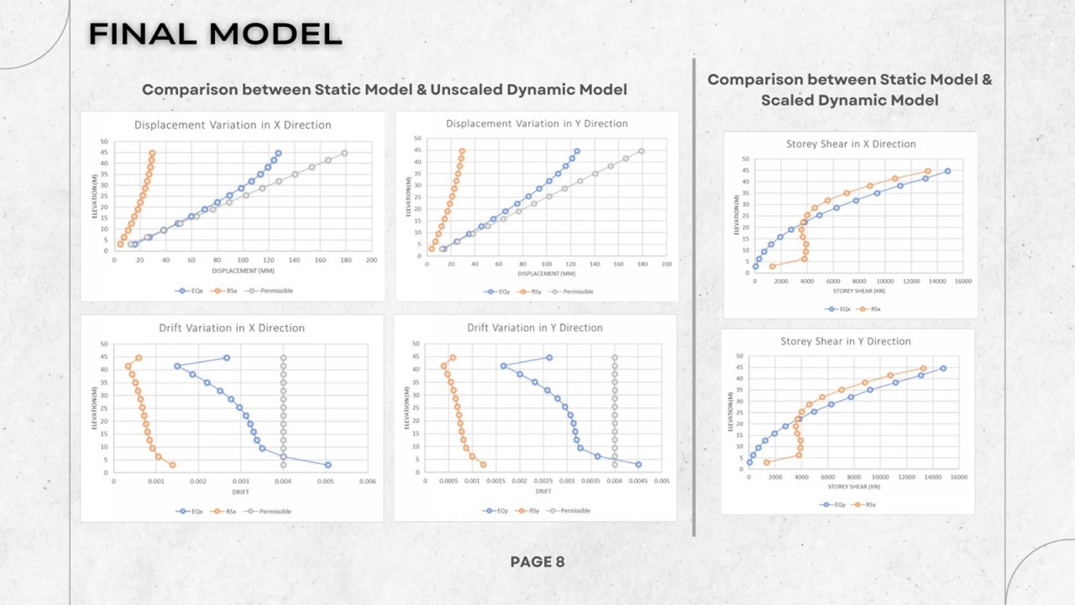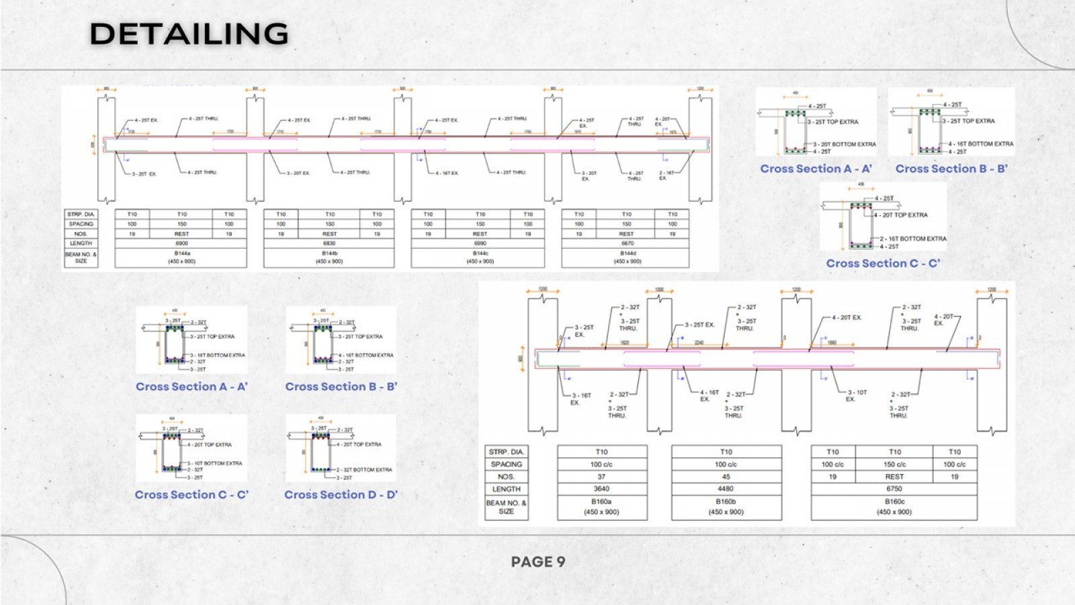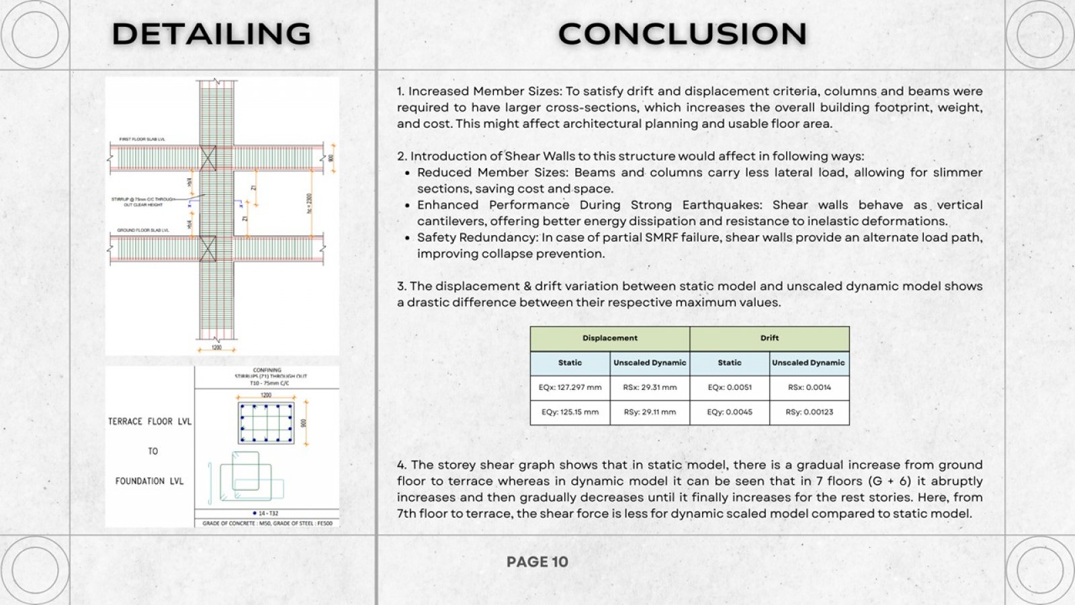Your browser is out-of-date!
For a richer surfing experience on our website, please update your browser. Update my browser now!
For a richer surfing experience on our website, please update your browser. Update my browser now!
This project presents the design of a G+12 hospital building situated in Seismic Zone IV, where earthquake resilience is a critical requirement. The structure utilizes a Special Moment Resisting Frame (SMRF) system to provide ductility and energy dissipation capacity without the incorporation of shear walls, aligning with both architectural constraints and seismic code provisions. The design process involved detailed modeling and analysis using ETABS, incorporating load combinations as per IS 875 (Part 1 & 2) and IS 1893:2016 for seismic loads. The structural system was optimized for both vertical and lateral stability, considering performance-based design principles. Member design and detailing were carried out in accordance with IS 456:2000, IS 13920:2016 and SP-34 ensuring ductile detailing throughout the load path. This portfolio highlights the practical application of seismic design concepts, rigorous code compliance, and the use of industry-standard software to develop a safe, efficient, and functional high-rise healthcare structure.
View Additional Work