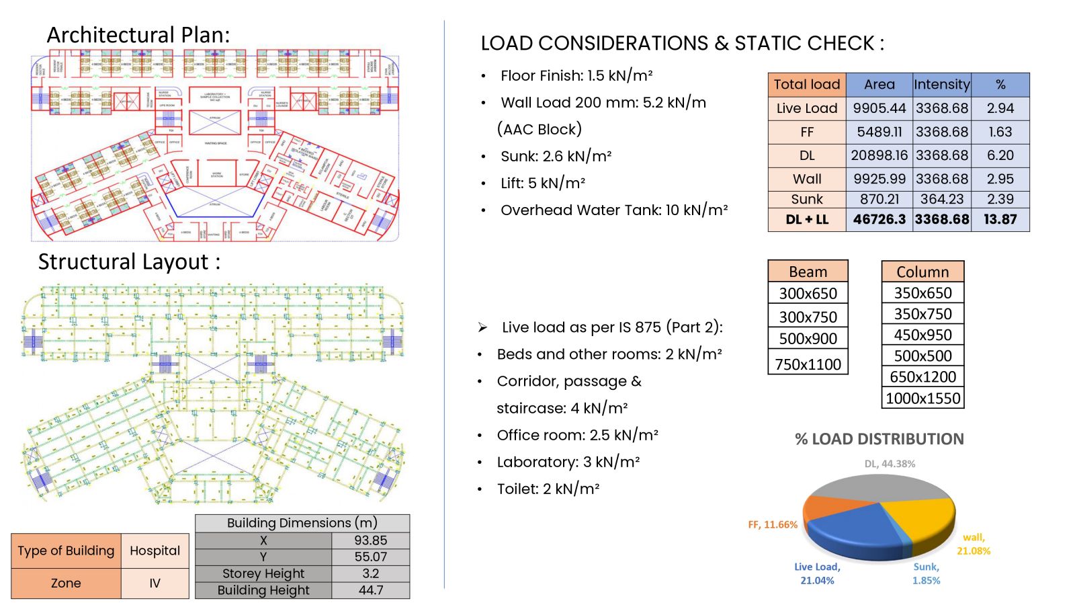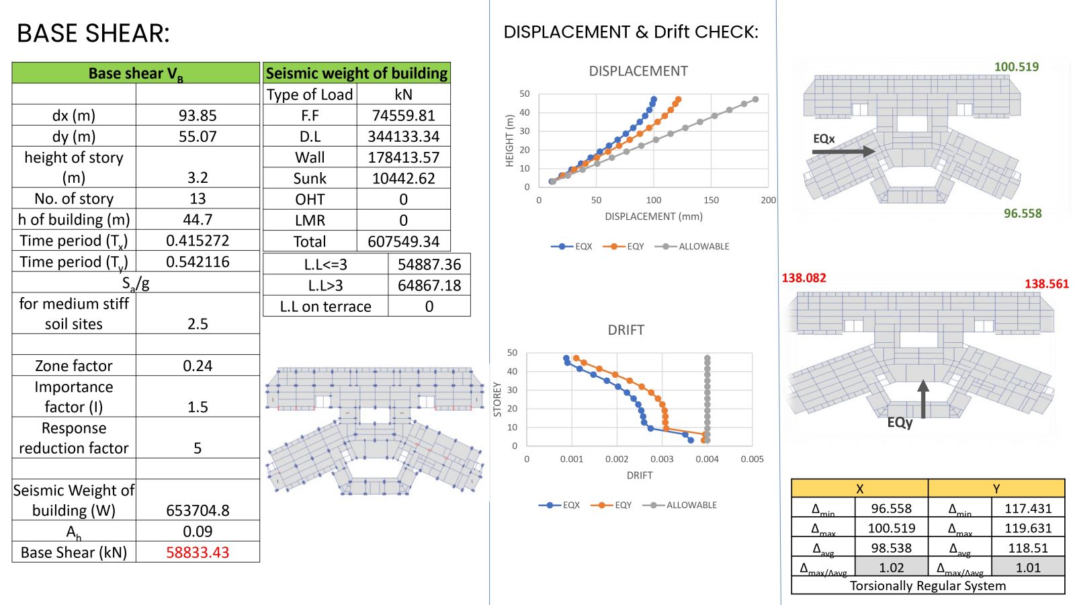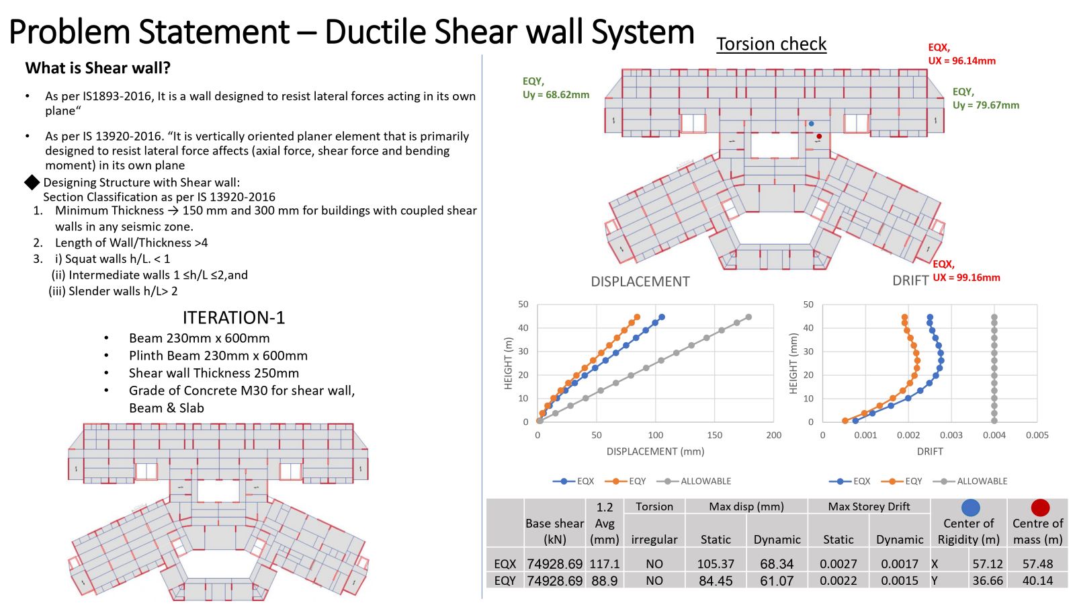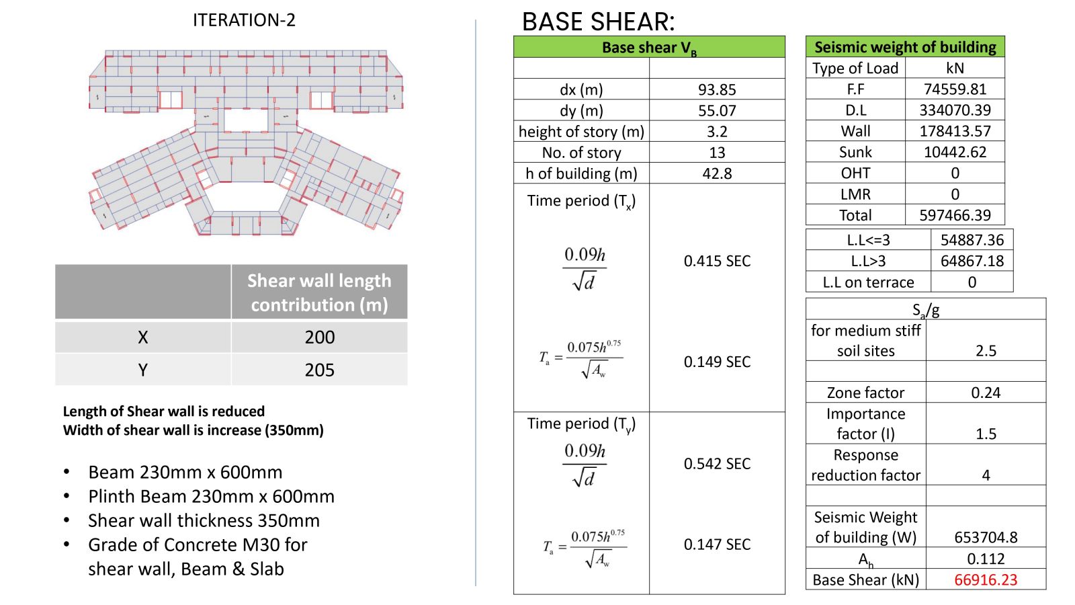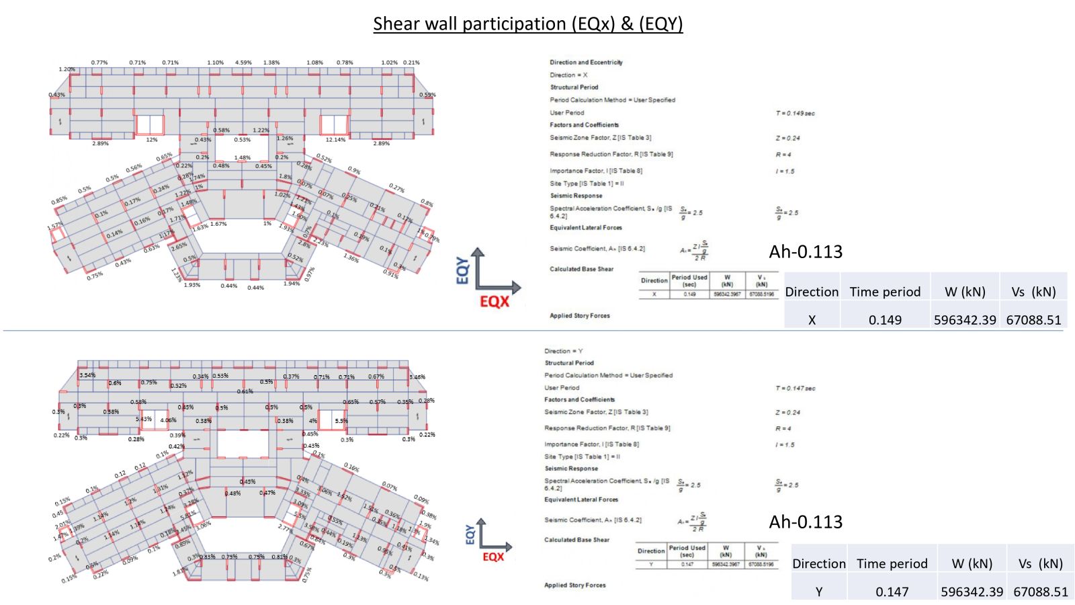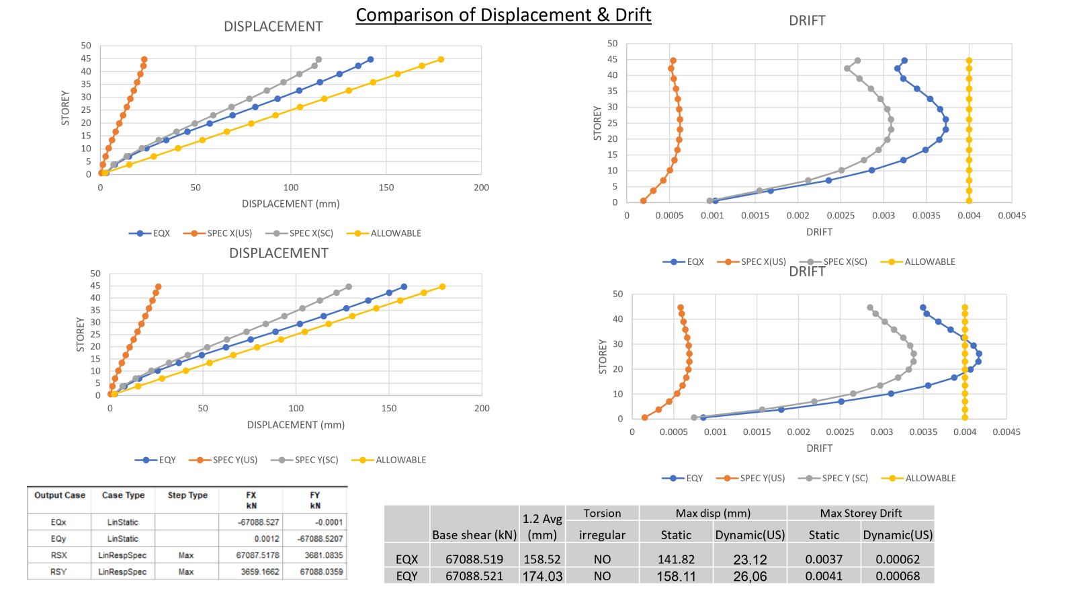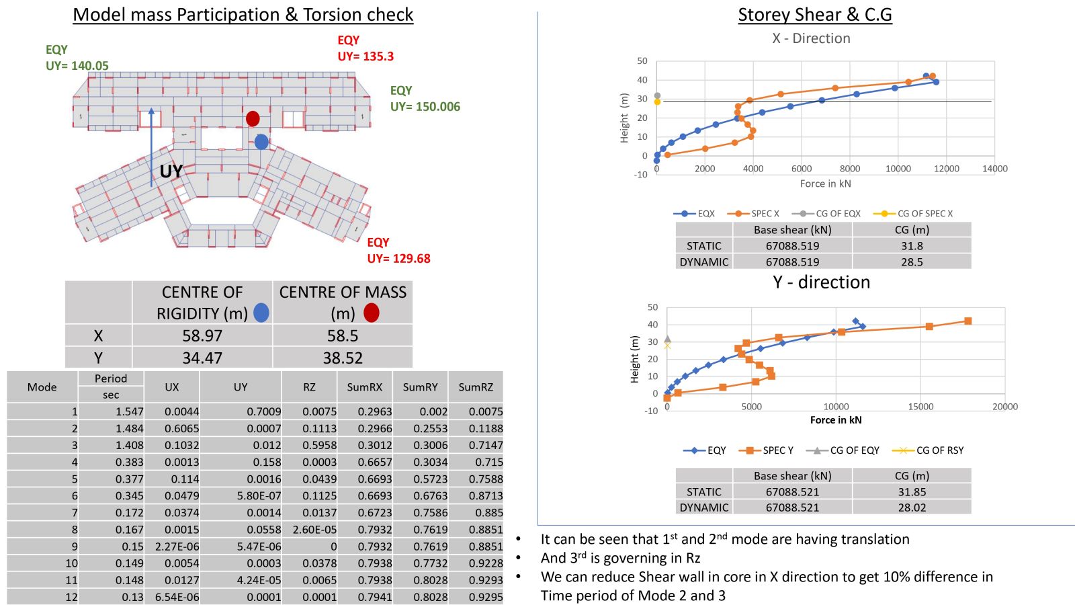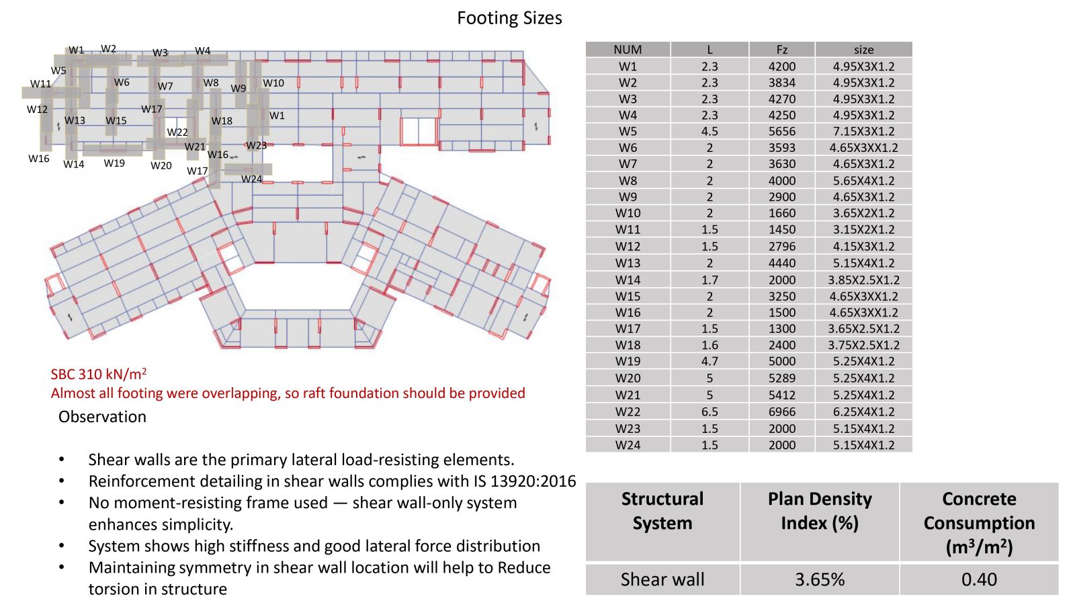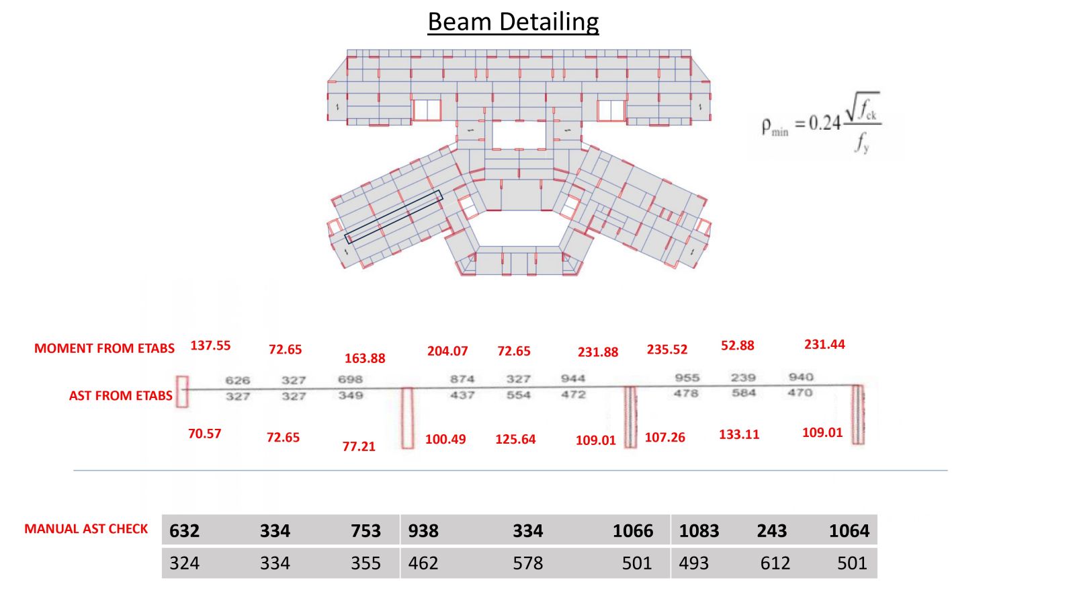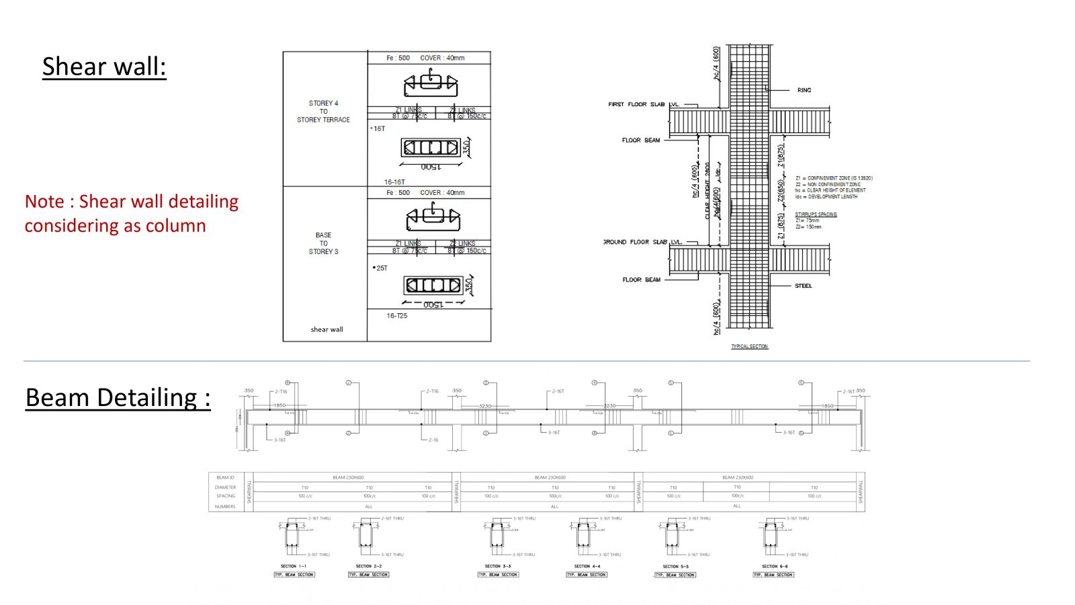Your browser is out-of-date!
For a richer surfing experience on our website, please update your browser. Update my browser now!
For a richer surfing experience on our website, please update your browser. Update my browser now!
This project involves the structural analysis and design of a building using a ductile shear wall system as per IS 13920:2016. Shear walls are used as the primary lateral load-resisting elements, eliminating the need for moment-resisting frames. Two design iterations were performed with varying shear wall thicknesses to optimize stiffness and drift control. Load considerations include floor finishes, live loads, and equipment like lifts and water tanks. ETABS analysis was conducted for base shear, displacement, and torsion. Reinforcement details follow IS standards. Due to overlapping footings, a raft foundation is recommended for structural stability and load distribution.
