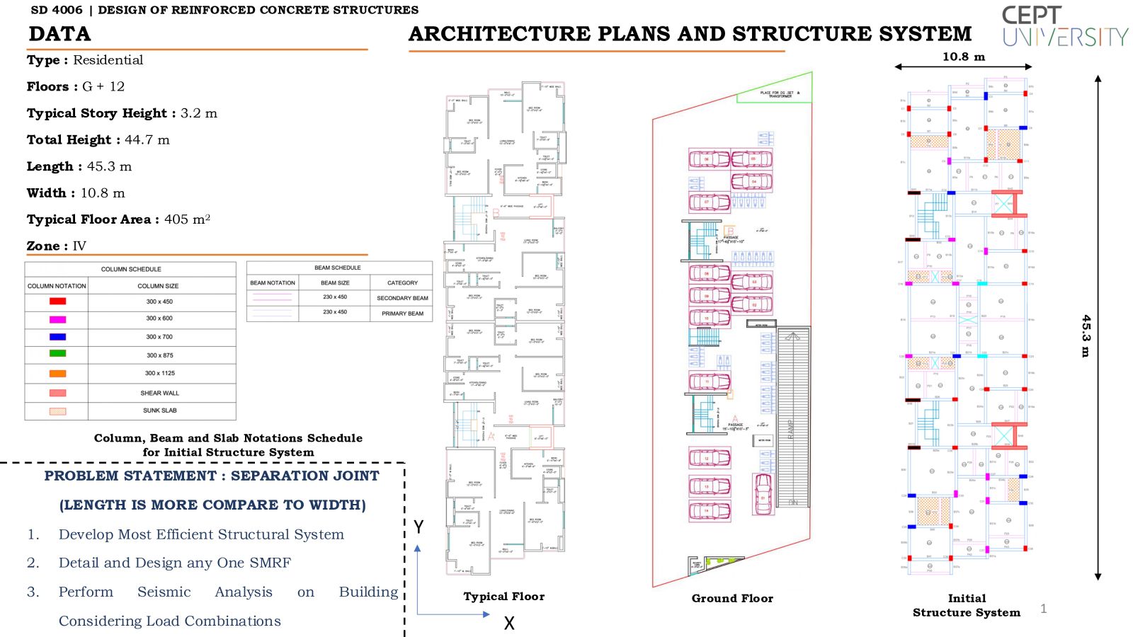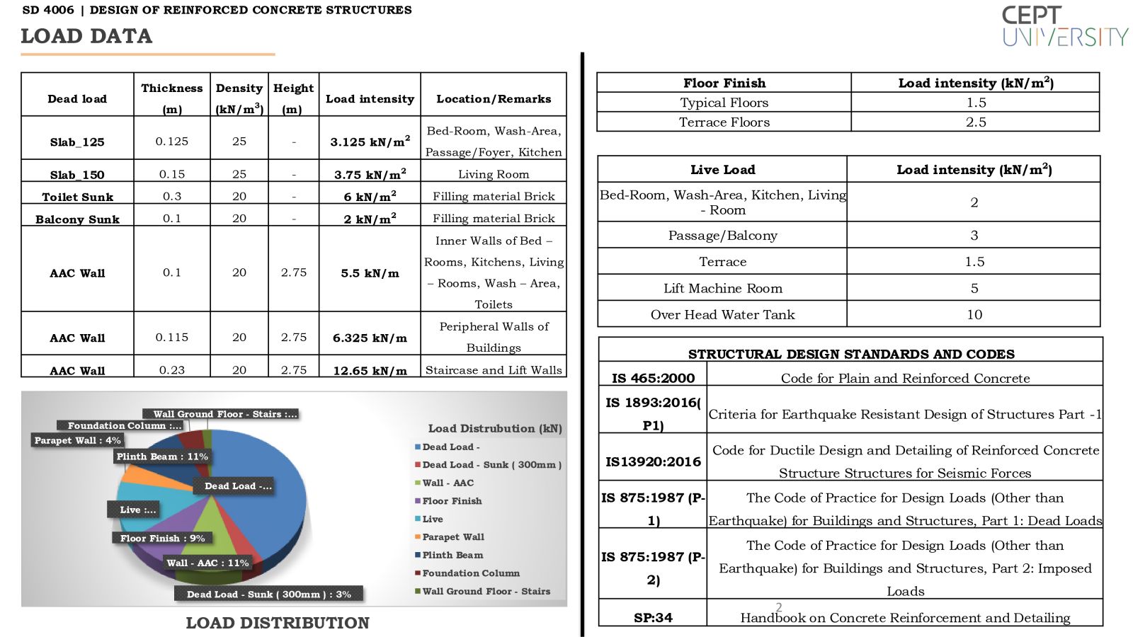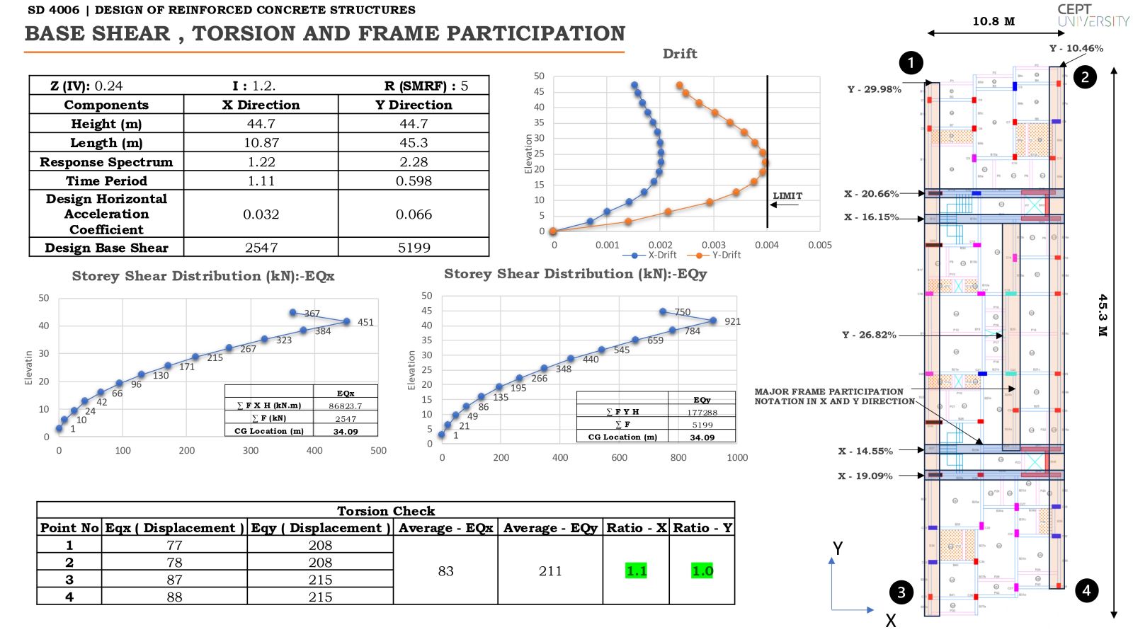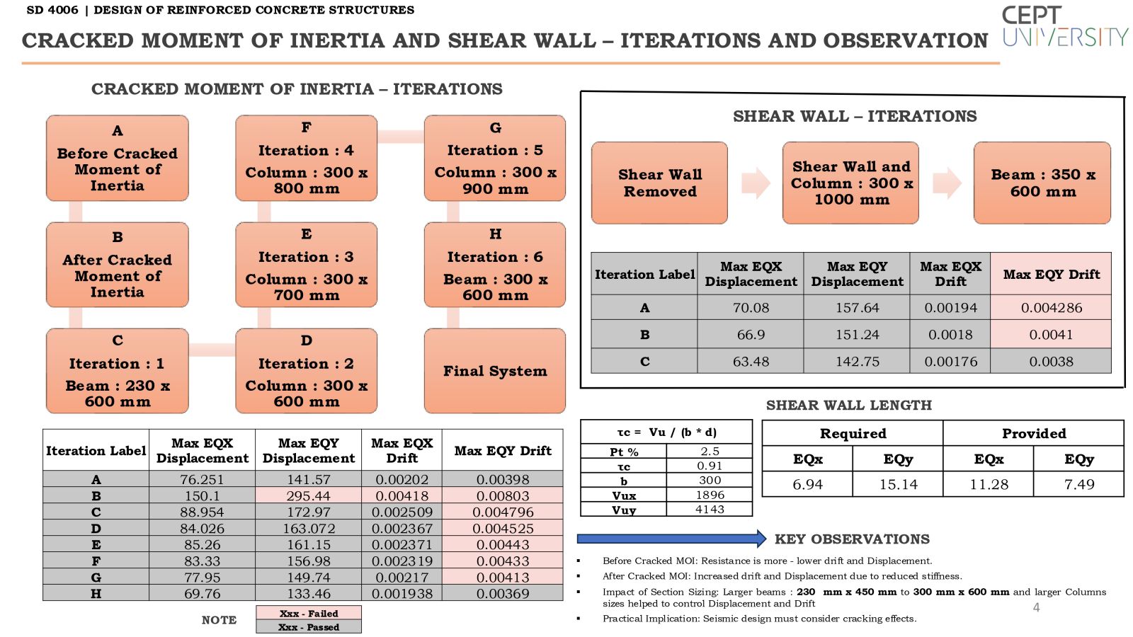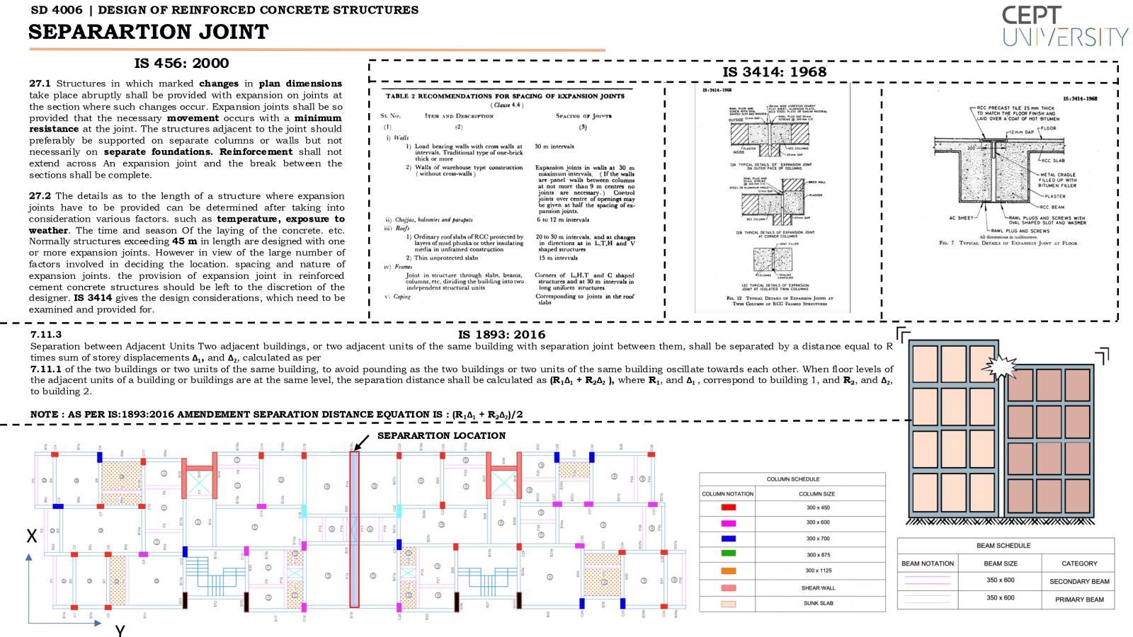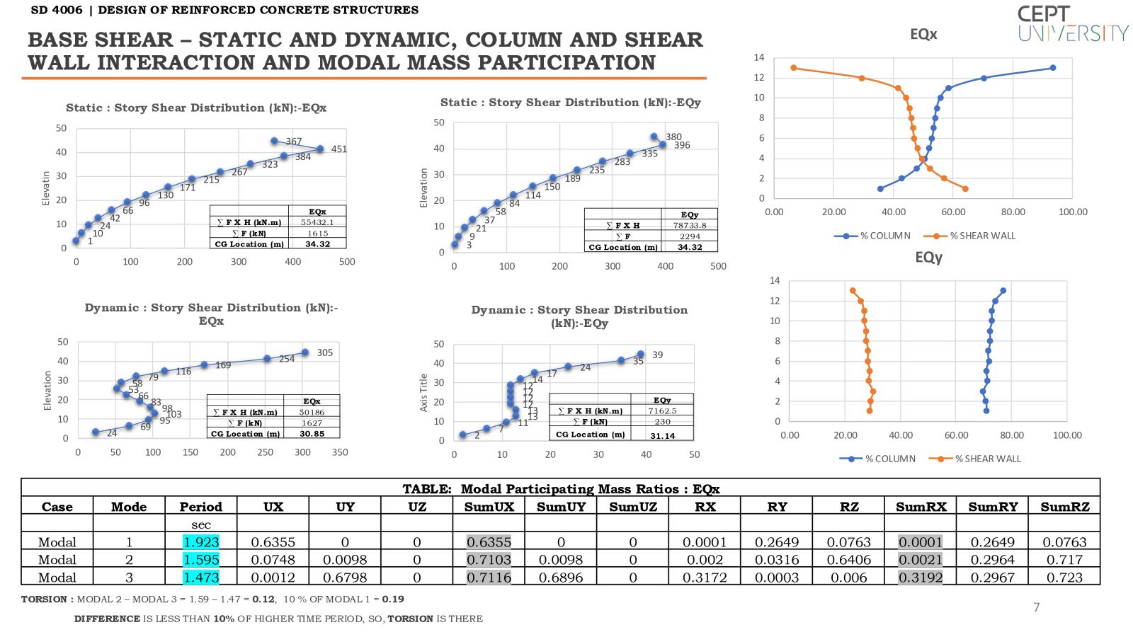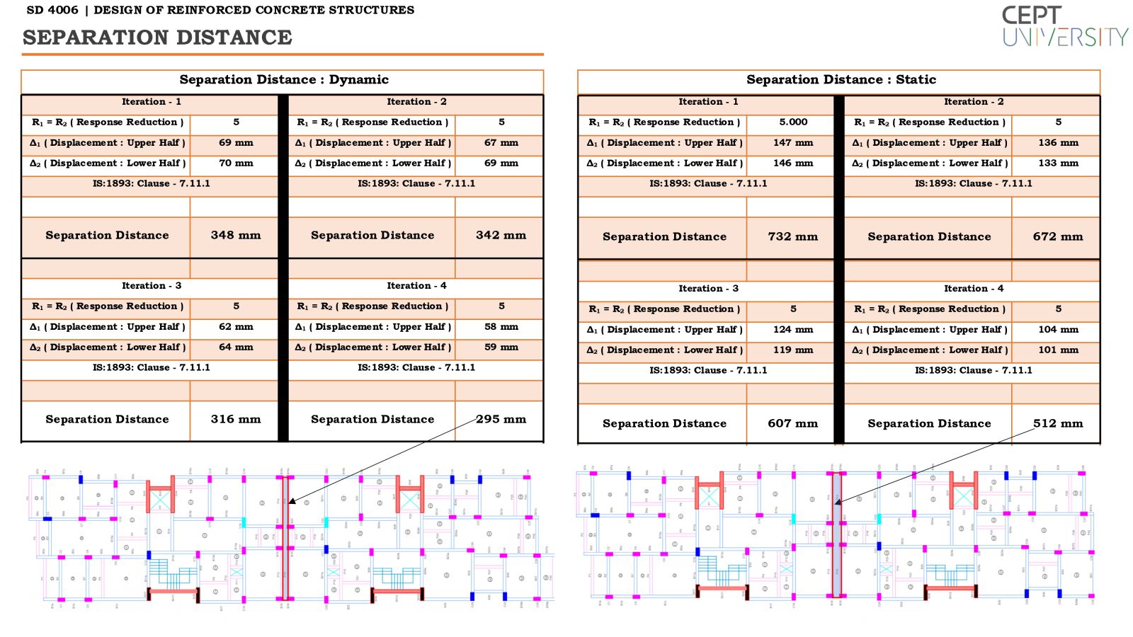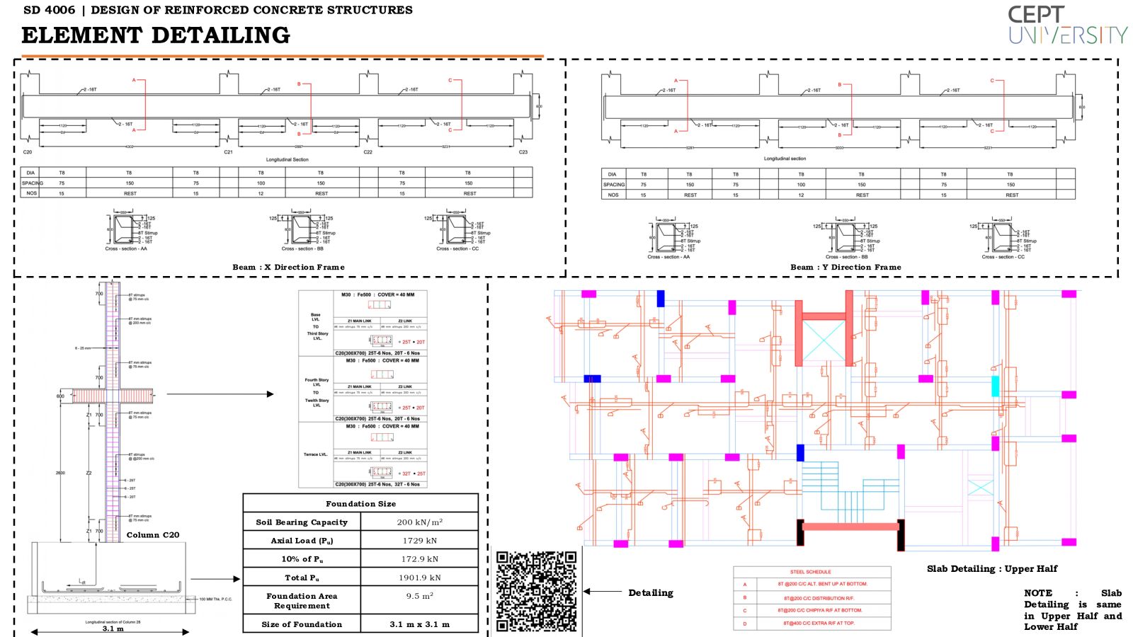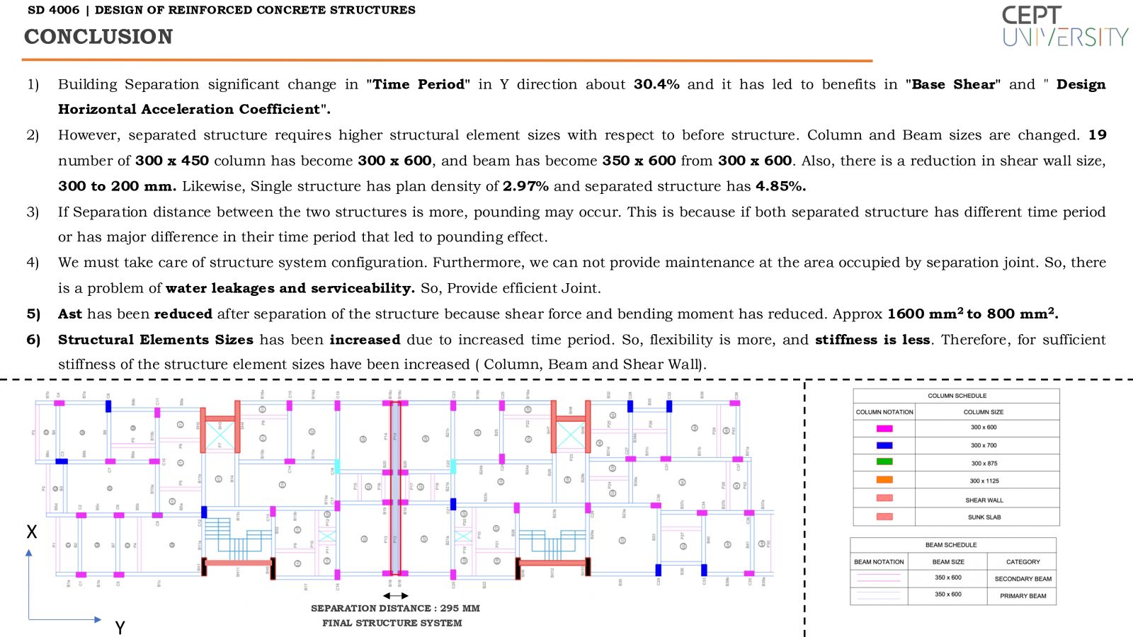Your browser is out-of-date!
For a richer surfing experience on our website, please update your browser. Update my browser now!
For a richer surfing experience on our website, please update your browser. Update my browser now!
In zone 4, the project involves creating a G+12 I-shaped RCC building and integrating a separation joint. According to IS:456:2000, abrupt changes in plan dimensions occur, and the structure must be evaluated for torsional abnormalities in accordance with IS 1893:2016. Strategies to mitigate these irregularities must be devised. The structure with and without a separation joint have been compared extensively ( Plan Density, Area of Steel, Seismic Force with Static and Dynamic Applications after and before separation, etc). The study, design, and detailing of the building must comply with code requirements, and ETABS is the modelling program used.
View Additional Work